Bagni con WC monopezzo e top in vetro - Foto e idee per arredare
Filtra anche per:
Budget
Ordina per:Popolari oggi
141 - 160 di 1.276 foto
1 di 3
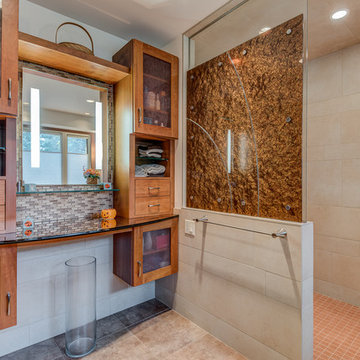
The glass infused fabric is displayed throughout this bathroom. As is the custom cabinetry with infused fabrix glass fronts and glass countertop.
Buras Photography
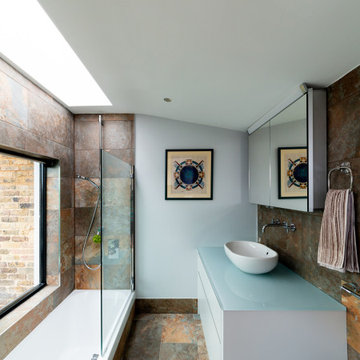
Idee per una stanza da bagno padronale mediterranea di medie dimensioni con ante lisce, ante bianche, vasca sottopiano, vasca/doccia, WC monopezzo, piastrelle marroni, piastrelle in pietra, pareti marroni, lavabo a colonna, top in vetro, pavimento marrone, porta doccia a battente, top blu, un lavabo e mobile bagno incassato
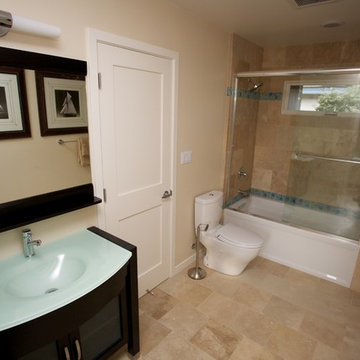
Modern fixtures and accessories create a user friendly and relaxing space
Ispirazione per una stanza da bagno per bambini design di medie dimensioni con consolle stile comò, ante in legno bruno, vasca ad alcova, vasca/doccia, WC monopezzo, piastrelle beige, piastrelle in pietra, pareti beige, pavimento in travertino, lavabo integrato e top in vetro
Ispirazione per una stanza da bagno per bambini design di medie dimensioni con consolle stile comò, ante in legno bruno, vasca ad alcova, vasca/doccia, WC monopezzo, piastrelle beige, piastrelle in pietra, pareti beige, pavimento in travertino, lavabo integrato e top in vetro
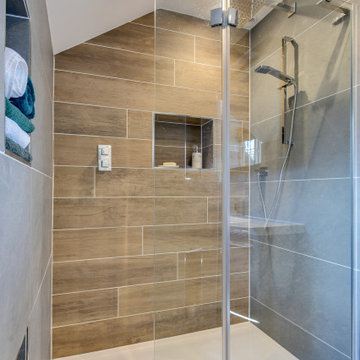
Grey Bathroom in Storrington, West Sussex
Contemporary grey furniture and tiling combine with natural wood accents for this sizeable en-suite in Storrington.
The Brief
This Storrington client had a plan to remove a dividing wall between a family bathroom and an existing en-suite to make a sizeable and luxurious new en-suite.
The design idea for the resulting en-suite space was to include a walk-in shower and separate bathing area, with a layout to make the most of natural light. A modern grey theme was preferred with a softening accent colour.
Design Elements
Removing the dividing wall created a long space with plenty of layout options.
After contemplating multiple designs, it was decided the bathing and showering areas should be at opposite ends of the room to create separation within the space.
To create the modern, high-impact theme required, large format grey tiles have been utilised in harmony with a wood-effect accent tile, which feature at opposite ends of the en-suite.
The furniture has been chosen to compliment the modern theme, with a curved Pelipal Cassca unit opted for in a Steel Grey Metallic finish. A matching three-door mirrored unit has provides extra storage for this client, plus it is also equipped with useful LED downlighting.
Special Inclusions
Plenty of additional storage has been made available through the use of built-in niches. These are useful for showering and bathing essentials, as well as a nice place to store decorative items. These niches have been equipped with small downlights to create an alluring ambience.
A spacious walk-in shower has been opted for, which is equipped with a chrome enclosure from British supplier Crosswater. The enclosure combines well with chrome brassware has been used elsewhere in the room from suppliers Saneux and Vado.
Project Highlight
The bathing area of this en-suite is a soothing focal point of this renovation.
It has been placed centrally to the feature wall, in which a built-in niche has been included with discrete downlights. Green accents, natural decorative items, and chrome brassware combines really well at this end of the room.
The End Result
The end result is a completely transformed en-suite bathroom, unrecognisable from the two separate rooms that existed here before. A modern theme is consistent throughout the design, which makes use of natural highlights and inventive storage areas.
Discover how our expert designers can transform your own bathroom with a free design appointment and quotation. Arrange a free appointment in showroom or online.
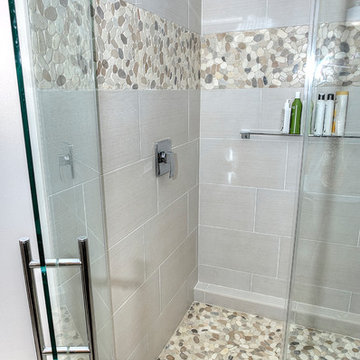
Idee per una stanza da bagno padronale moderna di medie dimensioni con ante lisce, ante marroni, vasca freestanding, doccia ad angolo, WC monopezzo, piastrelle beige, piastrelle in gres porcellanato, pareti marroni, pavimento con piastrelle di ciottoli, lavabo a bacinella, top in vetro, pavimento beige, porta doccia a battente e top verde
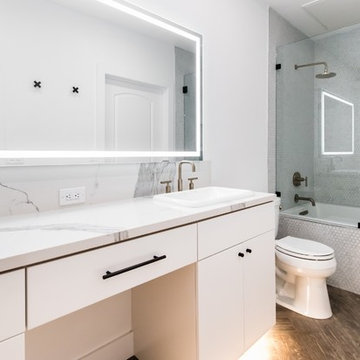
Foto di una piccola stanza da bagno padronale moderna con ante lisce, ante bianche, vasca da incasso, vasca/doccia, WC monopezzo, piastrelle grigie, piastrelle a mosaico, pareti bianche, pavimento in vinile, lavabo da incasso, top in vetro, pavimento marrone, porta doccia a battente e top bianco
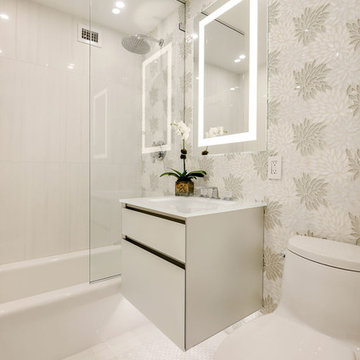
Elizabeth Dooley
Idee per una piccola stanza da bagno classica con ante di vetro, ante grigie, vasca ad alcova, vasca/doccia, WC monopezzo, piastrelle grigie, piastrelle in ceramica, pareti grigie, pavimento con piastrelle in ceramica, lavabo integrato, top in vetro, pavimento grigio, porta doccia a battente e top bianco
Idee per una piccola stanza da bagno classica con ante di vetro, ante grigie, vasca ad alcova, vasca/doccia, WC monopezzo, piastrelle grigie, piastrelle in ceramica, pareti grigie, pavimento con piastrelle in ceramica, lavabo integrato, top in vetro, pavimento grigio, porta doccia a battente e top bianco
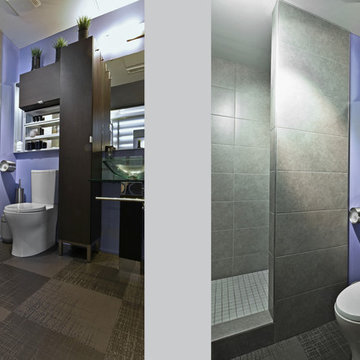
Geri Cruickshank Eaker
Idee per una piccola stanza da bagno padronale moderna con ante lisce, ante in legno bruno, doccia aperta, WC monopezzo, piastrelle verdi, piastrelle di vetro, pareti grigie, pavimento in cemento, lavabo a colonna e top in vetro
Idee per una piccola stanza da bagno padronale moderna con ante lisce, ante in legno bruno, doccia aperta, WC monopezzo, piastrelle verdi, piastrelle di vetro, pareti grigie, pavimento in cemento, lavabo a colonna e top in vetro
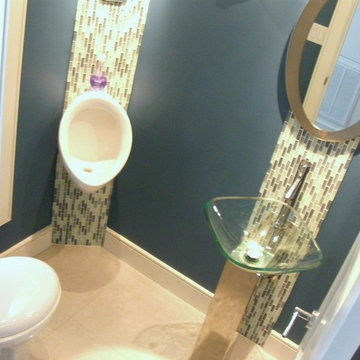
Bathroom with urinal
Photo Credit : Jaju llc
Esempio di una stanza da bagno con doccia minimalista di medie dimensioni con ante con riquadro incassato, WC monopezzo, piastrelle blu, piastrelle di vetro, pareti blu, pavimento in gres porcellanato, lavabo a bacinella, top in vetro e pavimento beige
Esempio di una stanza da bagno con doccia minimalista di medie dimensioni con ante con riquadro incassato, WC monopezzo, piastrelle blu, piastrelle di vetro, pareti blu, pavimento in gres porcellanato, lavabo a bacinella, top in vetro e pavimento beige
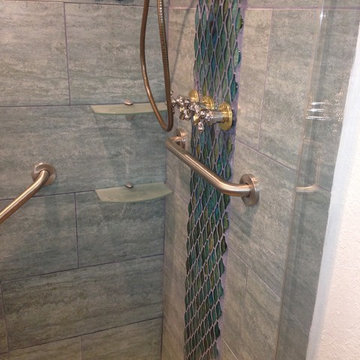
Custom Shower we created for our Los Angeles clients includes an ornate sea glass design
Immagine di una stanza da bagno con doccia costiera di medie dimensioni con nessun'anta, ante in legno chiaro, vasca freestanding, doccia a filo pavimento, WC monopezzo, piastrelle blu, piastrelle in gres porcellanato, pareti bianche, pavimento con piastrelle in ceramica, lavabo a consolle e top in vetro
Immagine di una stanza da bagno con doccia costiera di medie dimensioni con nessun'anta, ante in legno chiaro, vasca freestanding, doccia a filo pavimento, WC monopezzo, piastrelle blu, piastrelle in gres porcellanato, pareti bianche, pavimento con piastrelle in ceramica, lavabo a consolle e top in vetro
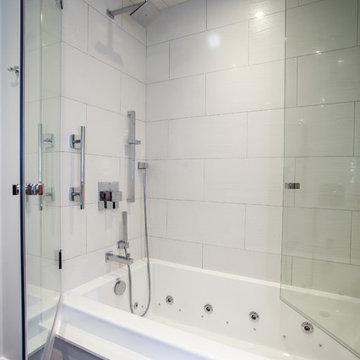
Nat Kay, www.natkay.com
Esempio di una piccola stanza da bagno per bambini minimal con lavabo integrato, vasca/doccia, WC monopezzo, piastrelle bianche, pareti bianche, ante di vetro, top in vetro, piastrelle in gres porcellanato, pavimento in gres porcellanato e vasca ad alcova
Esempio di una piccola stanza da bagno per bambini minimal con lavabo integrato, vasca/doccia, WC monopezzo, piastrelle bianche, pareti bianche, ante di vetro, top in vetro, piastrelle in gres porcellanato, pavimento in gres porcellanato e vasca ad alcova
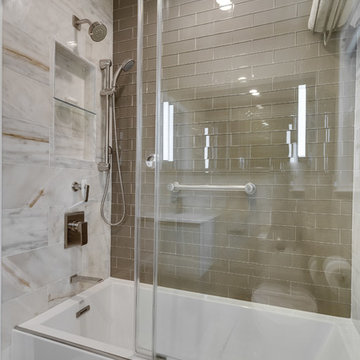
This is one of three bathrooms completed in this home. A hall bathroom upstairs, once served as the "Kids' Bath". Polished marble and glass tile gives this space a luxurious, high-end feel, while maintaining a warm and inviting, spa-like atmosphere. Modern, yet marries well with the traditional charm of the home.
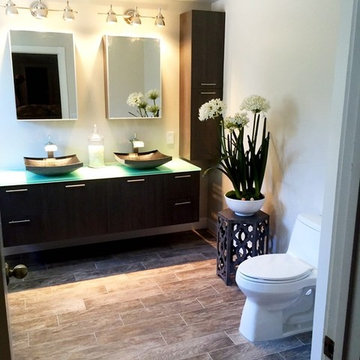
New vanity, sinks, mirrors, floors, shower, toilet, lighting.
Esempio di una stanza da bagno padronale di medie dimensioni con ante lisce, ante in legno bruno, vasca idromassaggio, doccia aperta, WC monopezzo, piastrelle marroni, lavabo a colonna e top in vetro
Esempio di una stanza da bagno padronale di medie dimensioni con ante lisce, ante in legno bruno, vasca idromassaggio, doccia aperta, WC monopezzo, piastrelle marroni, lavabo a colonna e top in vetro
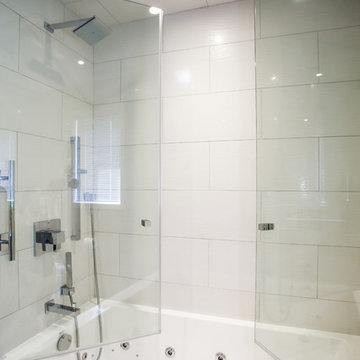
Nat Kay, www.natkay.com
Idee per una piccola stanza da bagno per bambini minimal con lavabo integrato, vasca/doccia, WC monopezzo, piastrelle bianche, pareti bianche, ante di vetro, top in vetro, vasca ad alcova, piastrelle in gres porcellanato e pavimento in gres porcellanato
Idee per una piccola stanza da bagno per bambini minimal con lavabo integrato, vasca/doccia, WC monopezzo, piastrelle bianche, pareti bianche, ante di vetro, top in vetro, vasca ad alcova, piastrelle in gres porcellanato e pavimento in gres porcellanato
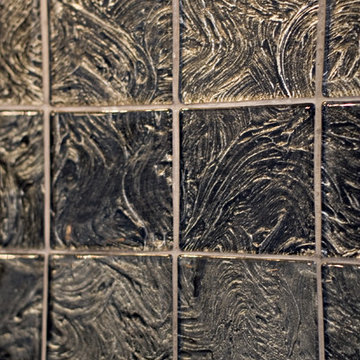
When Barry Miller of Simply Baths, Inc. first met with these Danbury, CT homeowners, they wanted to transform their 1950s master bathroom into a modern, luxurious space. To achieve the desired result, we eliminated a small linen closet in the hallway. Adding a mere 3 extra square feet of space allowed for a comfortable atmosphere and inspiring features. The new master bath boasts a roomy 6-by-3-foot shower stall with a dual showerhead and four body jets. A glass block window allows natural light into the space, and white pebble glass tiles accent the shower floor. Just an arm's length away, warm towels and a heated tile floor entice the homeowners.
A one-piece clear glass countertop and sink is beautifully accented by lighted candles beneath, and the iridescent black tile on one full wall with coordinating accent strips dramatically contrasts the white wall tile. The contemporary theme offers maximum comfort and functionality. Not only is the new master bath more efficient and luxurious, but visitors tell the homeowners it belongs in a resort.
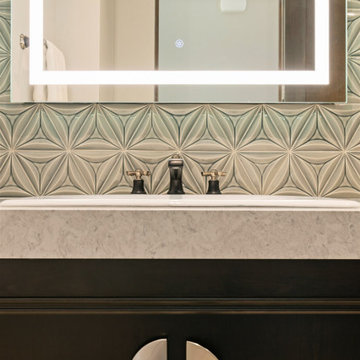
Foto di un bagno di servizio mediterraneo di medie dimensioni con ante con riquadro incassato, ante in legno scuro, WC monopezzo, piastrelle verdi, piastrelle in ceramica, pareti beige, pavimento in legno massello medio, lavabo da incasso, top in vetro, pavimento grigio, top verde e mobile bagno sospeso
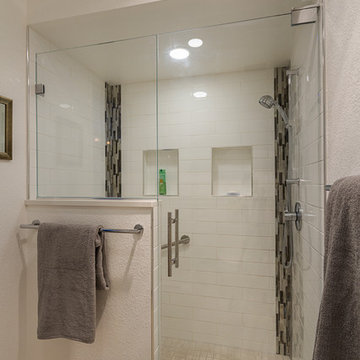
Photography by Jeffery Volker
Esempio di una piccola stanza da bagno padronale minimal con ante lisce, ante viola, vasca ad alcova, doccia aperta, WC monopezzo, piastrelle bianche, piastrelle in ceramica, pareti bianche, pavimento in gres porcellanato, lavabo sospeso, top in vetro, pavimento beige, porta doccia a battente e top bianco
Esempio di una piccola stanza da bagno padronale minimal con ante lisce, ante viola, vasca ad alcova, doccia aperta, WC monopezzo, piastrelle bianche, piastrelle in ceramica, pareti bianche, pavimento in gres porcellanato, lavabo sospeso, top in vetro, pavimento beige, porta doccia a battente e top bianco
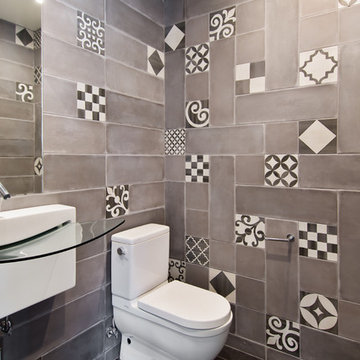
Midcentury Modern home in Venice, California.
Esempio di una stanza da bagno con doccia moderna di medie dimensioni con WC monopezzo, piastrelle in ceramica, pareti grigie, piastrelle multicolore, lavabo sospeso, top in vetro, pavimento con piastrelle in ceramica, pavimento nero e top bianco
Esempio di una stanza da bagno con doccia moderna di medie dimensioni con WC monopezzo, piastrelle in ceramica, pareti grigie, piastrelle multicolore, lavabo sospeso, top in vetro, pavimento con piastrelle in ceramica, pavimento nero e top bianco
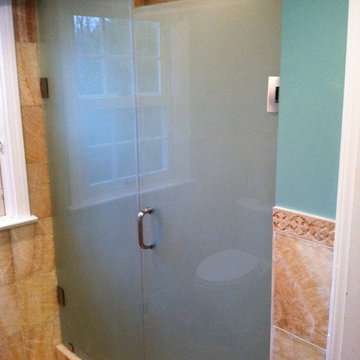
TradeMark GC, LLC
Foto di una stanza da bagno con doccia minimal di medie dimensioni con consolle stile comò, ante in legno scuro, doccia doppia, WC monopezzo, piastrelle beige, lastra di pietra, pareti blu, pavimento in marmo, lavabo integrato e top in vetro
Foto di una stanza da bagno con doccia minimal di medie dimensioni con consolle stile comò, ante in legno scuro, doccia doppia, WC monopezzo, piastrelle beige, lastra di pietra, pareti blu, pavimento in marmo, lavabo integrato e top in vetro
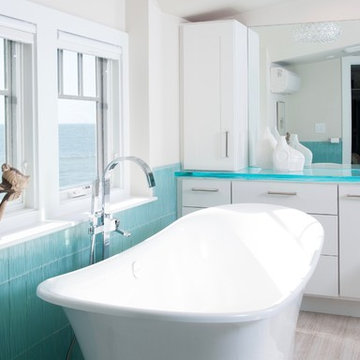
It was important to the homeowner to keep the integrity of this 1948 home — adding headroom and windows to the rooms on the second floor without changing the charm and proportions of the cottage.
A dormer in the master bathroom allows for more windows and a vaulted ceiling.
The bathroom vanity was designed to provide maximum storage.
The second floor is modernized, the floor plan is streamlined, more comfortable and gracious.
This project was photographed by Andrea Hansen
Interior finishes by Judith Rosenthal
Bagni con WC monopezzo e top in vetro - Foto e idee per arredare
8

