Bagni con WC monopezzo e top in laminato - Foto e idee per arredare
Ordina per:Popolari oggi
241 - 260 di 2.619 foto
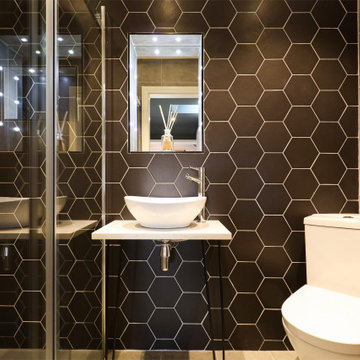
A sleek and simple White tiled bathroom with small flourishes of contrasting colour provided by a feature sink unit and wall mounted heated towel rack.
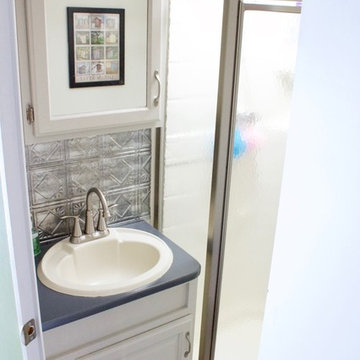
Foto di una piccola stanza da bagno con doccia rustica con ante bianche, doccia ad angolo, WC monopezzo, pareti bianche, pavimento in vinile, lavabo da incasso, top in laminato, pavimento marrone, porta doccia a battente e top grigio
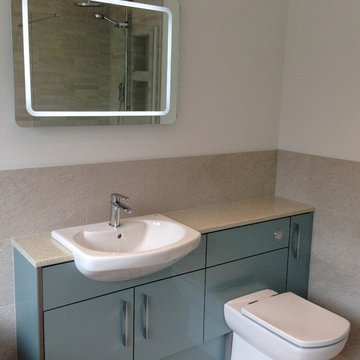
Esempio di una stanza da bagno per bambini contemporanea di medie dimensioni con ante lisce, top in laminato, doccia aperta, WC monopezzo, piastrelle grigie, piastrelle in gres porcellanato, pareti grigie e pavimento in gres porcellanato
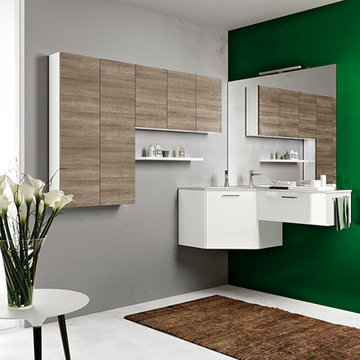
The exclusive design of a collection which can be custom-made in all aspects.
The wood and lacquered finishings can be matched for unexpected aestethic solutions and the modular elements are available in different dimensions. Unlimited furnishing possibilities for a unique setting.
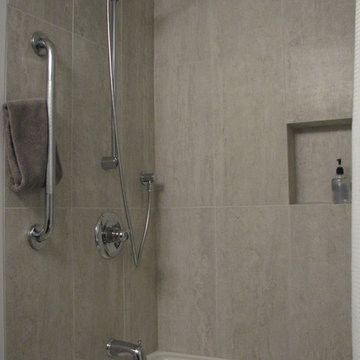
Bathroom #4
Riobel P3030C Hand Shower System with rod, supply elbow and tub filler in Chrome. White Phoenix bathtub. American Standard elongated toilet with slow close seat. Lancaster doors in Queens Town Oak colour. Grout to match wall colour.
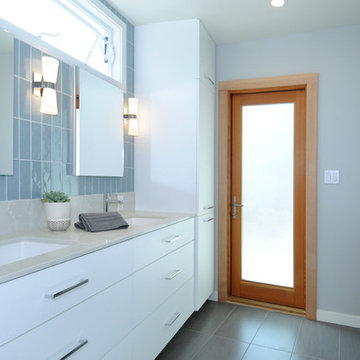
This master bathroom was a nightmare prior to construction. It is a long, narrow space with an exterior wall on a diagonal. I was able to add a water closet by taking some of the bedroom walk-in closet and also added an open shower complete with body sprays and a linear floor drain. The cabinetry has an electric outlet and pull outs for storage. I changed the large windows to higher awning windows to work with the style of the house.
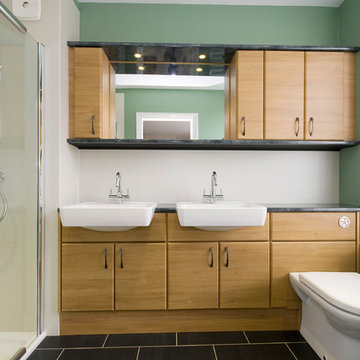
Immagine di una stanza da bagno moderna con lavabo integrato, ante lisce, ante in legno scuro, top in laminato, doccia alcova, WC monopezzo, pareti verdi e pavimento in linoleum
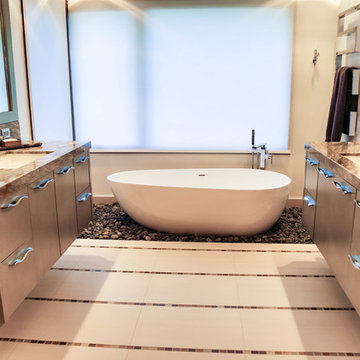
Immagine di una stanza da bagno padronale stile rurale di medie dimensioni con ante lisce, ante in legno chiaro, vasca freestanding, doccia ad angolo, WC monopezzo, piastrelle beige, piastrelle marroni, pareti beige, pavimento in linoleum, lavabo sottopiano e top in laminato
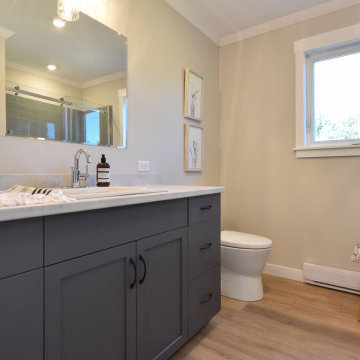
A lovely main bathroom with large vanity, double drawer sets, a u-tile bathtub by MAAX and a large closet storage for linens.
Ispirazione per una stanza da bagno per bambini costiera di medie dimensioni con ante in stile shaker, ante grigie, vasca ad alcova, doccia alcova, WC monopezzo, pareti beige, pavimento in laminato, lavabo da incasso, top in laminato, pavimento marrone, porta doccia scorrevole, top bianco, un lavabo e mobile bagno incassato
Ispirazione per una stanza da bagno per bambini costiera di medie dimensioni con ante in stile shaker, ante grigie, vasca ad alcova, doccia alcova, WC monopezzo, pareti beige, pavimento in laminato, lavabo da incasso, top in laminato, pavimento marrone, porta doccia scorrevole, top bianco, un lavabo e mobile bagno incassato

Interior and Exterior Renovations to existing HGTV featured Tiny Home. We modified the exterior paint color theme and painted the interior of the tiny home to give it a fresh look. The interior of the tiny home has been decorated and furnished for use as an AirBnb space. Outdoor features a new custom built deck and hot tub space.
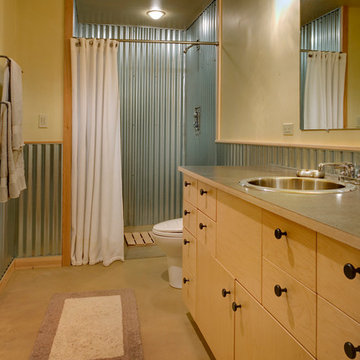
© Steve Keating Photography
Idee per una stanza da bagno con doccia minimal di medie dimensioni con ante lisce, ante in legno chiaro, doccia alcova, WC monopezzo, piastrelle grigie, piastrelle in metallo, pareti beige, pavimento in cemento, lavabo da incasso e top in laminato
Idee per una stanza da bagno con doccia minimal di medie dimensioni con ante lisce, ante in legno chiaro, doccia alcova, WC monopezzo, piastrelle grigie, piastrelle in metallo, pareti beige, pavimento in cemento, lavabo da incasso e top in laminato
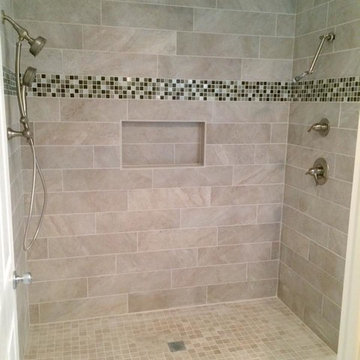
Idee per una stanza da bagno padronale chic di medie dimensioni con lavabo da incasso, ante con bugna sagomata, ante in legno bruno, top in laminato, vasca da incasso, doccia ad angolo, WC monopezzo, piastrelle multicolore, pareti verdi e pavimento con piastrelle in ceramica
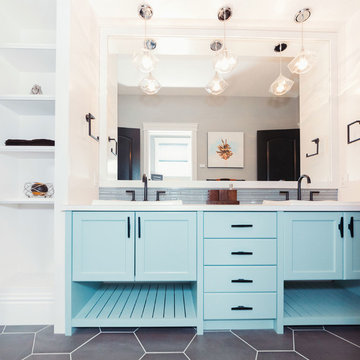
Stonebuilt was thrilled to build Grande Prairie's 2016 Rotary Dream Home. This home is an elegantly styled, fully developed bungalow featuring a barrel vaulted ceiling, stunning central staircase, grand master suite, and a sports lounge and bar downstairs - all built and finished with Stonerbuilt’s first class craftsmanship.
Chic Perspective Photography
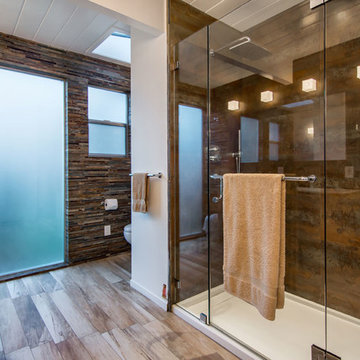
Modern bathroom with large translucent window. Tile on wall is different from tile in shower. The floor is porcelain tile that looks like wood over radiant heat.
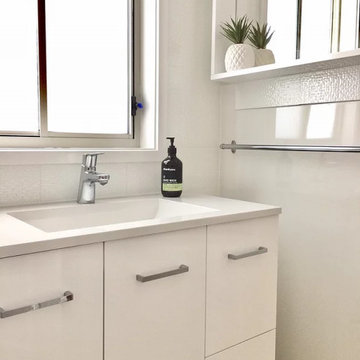
Budget bathroom renovation of the 1960s house. Vanity replacement, budget tapware, budget tiles etc..
Foto di una piccola stanza da bagno con doccia vittoriana con consolle stile comò, ante bianche, vasca con piedi a zampa di leone, doccia aperta, WC monopezzo, piastrelle bianche, piastrelle in gres porcellanato, pareti bianche, pavimento in gres porcellanato, lavabo integrato, top in laminato, pavimento beige, doccia con tenda, top bianco, un lavabo e mobile bagno freestanding
Foto di una piccola stanza da bagno con doccia vittoriana con consolle stile comò, ante bianche, vasca con piedi a zampa di leone, doccia aperta, WC monopezzo, piastrelle bianche, piastrelle in gres porcellanato, pareti bianche, pavimento in gres porcellanato, lavabo integrato, top in laminato, pavimento beige, doccia con tenda, top bianco, un lavabo e mobile bagno freestanding
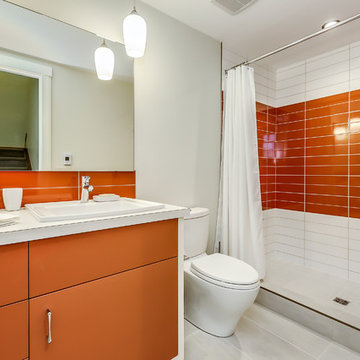
Inspired by the desert flowers of the Southwest, this gorgeous orange elongated orange tile spices up the lower bathroom.
zoon media
Foto di una stanza da bagno con doccia moderna di medie dimensioni con consolle stile comò, ante arancioni, doccia alcova, WC monopezzo, piastrelle arancioni, piastrelle in ceramica, pareti bianche, pavimento in gres porcellanato, lavabo da incasso, top in laminato, pavimento bianco e doccia con tenda
Foto di una stanza da bagno con doccia moderna di medie dimensioni con consolle stile comò, ante arancioni, doccia alcova, WC monopezzo, piastrelle arancioni, piastrelle in ceramica, pareti bianche, pavimento in gres porcellanato, lavabo da incasso, top in laminato, pavimento bianco e doccia con tenda
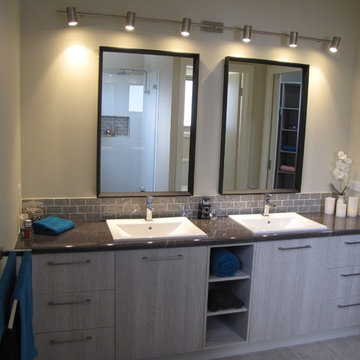
Esempio di una stanza da bagno padronale minimal di medie dimensioni con ante in stile shaker, ante beige, doccia aperta, WC monopezzo, piastrelle beige, pareti beige, pavimento con piastrelle in ceramica, lavabo da incasso, top in laminato e piastrelle di vetro
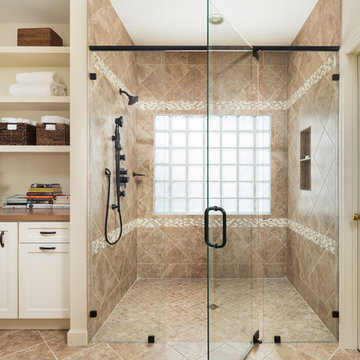
This bathroom renovation was for a retired couple seeking to maintain independence and enjoy their master bathroom as a spa retreat. The existing space did not have sufficient storage, was poorly light, had a shower with a small entry, and a stepped large bathtub that was virtually never used. The couple sought to open the space, create a shower they could really enjoy, and create more accessible storage for them to utilize given the size of their bathroom, which was approximately 9’ x 13’.
We removed the existing shower and bathtub. The walls were removed to open the space. We then framed back what would become the left wall of the new shower, due to the existing wall being both out of plumb and out of square. The floor joists were lowered inside the shower to allow for a curbless entry. This was necessary for us to install tile on the inside the shower in the way the owner desired. The tile inside of the shower was Celima Galeras Noce, in 12x12, 3x12, and 2x2(for the floor). The accent was a mini-brick Sunset Lava.
The floor tile was replaced through the space, the toilet was upgraded to a Kohler comfort height toilet, and the bathroom received new base board and door casing throughout. Customized storage cabinets and open shelves were installed to the left of the shower. Lighting was upgraded and a fresh coat of paint finished off the space, creating a much brighter and lighter feel, which was in keeping with the open concept which carried through to the extra-large shower, shower glass, and open shelving.
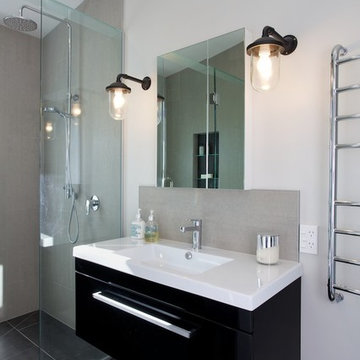
The space in a small bathroom has been maximised for function and comfort. An old shower over tub was removed to create a large walk in shower with custom recessed alcove. A custom built mirror cabinet sits above a wall hung vanity, both set up by cool industrial style lighting. And a hopelessly impractical laundry closet has been transformed with smart organisation.
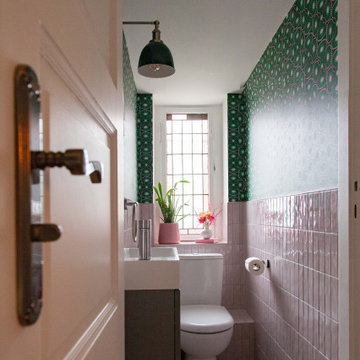
Charming and pink - powder baths are a great place to add a spark of unexpected character. Our design for this tiny Berlin Altbau powder bathroom was inspired from the pink glass border in its vintage window. It includes Kristy Kropat Design “Blooming Dots” wallpaper in the “emerald rose” custom color-way.
Bagni con WC monopezzo e top in laminato - Foto e idee per arredare
13