Bagni con WC monopezzo e top in granito - Foto e idee per arredare
Filtra anche per:
Budget
Ordina per:Popolari oggi
161 - 180 di 24.586 foto
1 di 3

Large walk in shower like an outdoor shower in a river with the honed pebble floor. The entry to the shower follows the same theme as the main entry using a barn style door.
Choice of water controls by Rohl let the user switch from Rainhead to wall or hand held.
Photos by Chris Veith
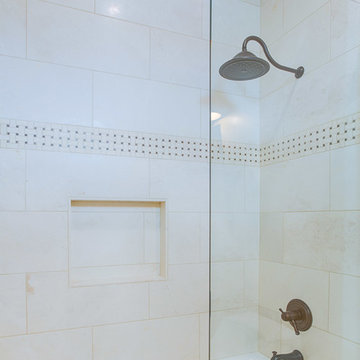
This modern farmhouse bathroom features SOLLiD Value Series - Tahoe Ash cabinets with a Fairmont Designs Farmhouse Sink. The cabinet pulls are Jeffrey Alexander by Hardware Resources - Durham Cabinet pulls. The floor and shower tile are marble.
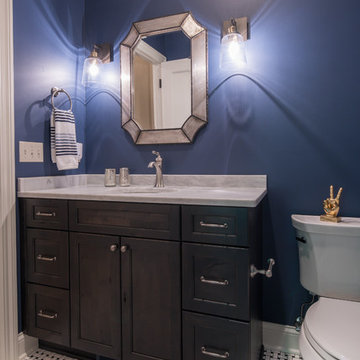
Design: Studio M Interiors | Photography: Scott Amundson Photography
Immagine di una piccola stanza da bagno chic con ante con riquadro incassato, ante in legno bruno, WC monopezzo, piastrelle blu, pareti blu, pavimento con piastrelle in ceramica, lavabo sottopiano, top in granito e pavimento multicolore
Immagine di una piccola stanza da bagno chic con ante con riquadro incassato, ante in legno bruno, WC monopezzo, piastrelle blu, pareti blu, pavimento con piastrelle in ceramica, lavabo sottopiano, top in granito e pavimento multicolore

B Dudek
Ispirazione per una stanza da bagno padronale rustica di medie dimensioni con ante con riquadro incassato, ante con finitura invecchiata, WC monopezzo, piastrelle multicolore, piastrelle a specchio, pareti grigie, pavimento in ardesia, lavabo sottopiano, top in granito, pavimento multicolore e porta doccia a battente
Ispirazione per una stanza da bagno padronale rustica di medie dimensioni con ante con riquadro incassato, ante con finitura invecchiata, WC monopezzo, piastrelle multicolore, piastrelle a specchio, pareti grigie, pavimento in ardesia, lavabo sottopiano, top in granito, pavimento multicolore e porta doccia a battente
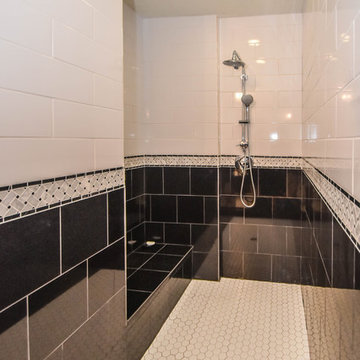
This Houston bathroom features polished chrome and a black-and-white palette, lending plenty of glamour and visual drama.
"We incorporated many of the latest bathroom design trends - like the metallic finish on the claw feet of the tub; crisp, bright whites and the oversized tiles on the shower wall," says Outdoor Homescapes' interior project designer, Lisha Maxey. "But the overall look is classic and elegant and will hold up well for years to come."
As you can see from the "before" pictures, this 300-square foot, long, narrow space has come a long way from its outdated, wallpaper-bordered beginnings.
"The client - a Houston woman who works as a physician's assistant - had absolutely no idea what to do with her bathroom - she just knew she wanted it updated," says Outdoor Homescapes of Houston owner Wayne Franks. "Lisha did a tremendous job helping this woman find her own personal style while keeping the project enjoyable and organized."
Let's start the tour with the new, updated floors. Black-and-white Carrara marble mosaic tile has replaced the old 8-inch tiles. (All the tile, by the way, came from Floor & Décor. So did the granite countertop.)
The walls, meanwhile, have gone from ho-hum beige to Agreeable Gray by Sherwin Williams. (The trim is Reflective White, also by Sherwin Williams.)
Polished "Absolute Black" granite now gleams where the pink-and-gray marble countertops used to be; white vessel bowls have replaced the black undermount black sinks and the cabinets got an update with glass-and-chrome knobs and pulls (note the matching towel bars):
The outdated black tub also had to go. In its place we put a doorless shower.
Across from the shower sits a claw foot tub - a 66' inch Sanford cast iron model in black, with polished chrome Imperial feet. "The waincoting behind it and chandelier above it," notes Maxey, "adds an upscale, finished look and defines the tub area as a separate space."
The shower wall features 6 x 18-inch tiles in a brick pattern - "White Ice" porcelain tile on top, "Absolute Black" granite on the bottom. A beautiful tile mosaic border - Bianco Carrara basketweave marble - serves as an accent ribbon between the two. Covering the shower floor - a classic white porcelain hexagon tile. Mounted above - a polished chrome European rainshower head.
"As always, the client was able to look at - and make changes to - 3D renderings showing how the bathroom would look from every angle when done," says Franks. "Having that kind of control over the details has been crucial to our client satisfaction," says Franks. "And it's definitely paid off for us, in all our great reviews on Houzz and in our Best of Houzz awards for customer service."
And now on to final details!
Accents and décor from Restoration Hardware definitely put Maxey's designer touch on the space - the iron-and-wood French chandelier, polished chrome vanity lights and swivel mirrors definitely knocked this bathroom remodel out of the park!
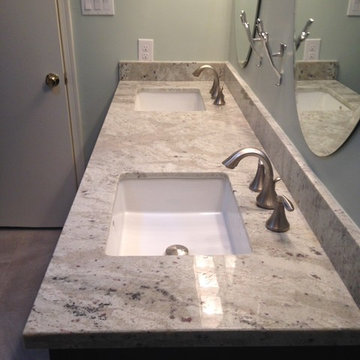
Hall bathroom completely remodeled moved location of tub and toilet to enlarge vanity. Installed solid wood bathroom vanity in espresso finish and shaker style doors. Installed porcelain tiles on floor and tub surround and all new Moen plumbing fixtures and one piece toilet.
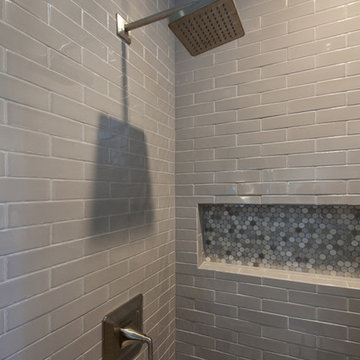
Idee per una piccola stanza da bagno rustica con ante in stile shaker, ante nere, WC monopezzo, piastrelle multicolore, pareti multicolore, lavabo a bacinella e top in granito
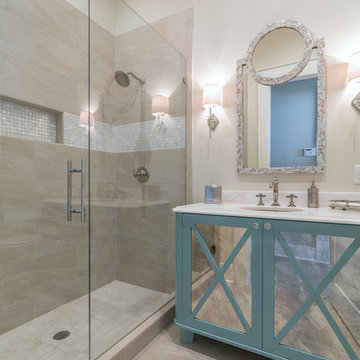
Greg Reigler
Ispirazione per una grande stanza da bagno stile marinaro con lavabo sottopiano, ante di vetro, ante bianche, top in granito, doccia doppia, WC monopezzo, piastrelle beige, piastrelle in gres porcellanato, pareti bianche e pavimento in gres porcellanato
Ispirazione per una grande stanza da bagno stile marinaro con lavabo sottopiano, ante di vetro, ante bianche, top in granito, doccia doppia, WC monopezzo, piastrelle beige, piastrelle in gres porcellanato, pareti bianche e pavimento in gres porcellanato
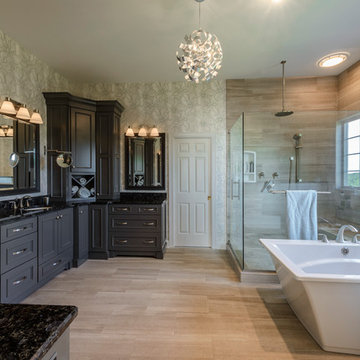
Dimitri Ganas
Ispirazione per una stanza da bagno padronale classica di medie dimensioni con lavabo sottopiano, ante con riquadro incassato, ante grigie, top in granito, vasca freestanding, doccia ad angolo, WC monopezzo, piastrelle in ceramica, pareti beige, piastrelle beige, parquet chiaro, pavimento beige e porta doccia a battente
Ispirazione per una stanza da bagno padronale classica di medie dimensioni con lavabo sottopiano, ante con riquadro incassato, ante grigie, top in granito, vasca freestanding, doccia ad angolo, WC monopezzo, piastrelle in ceramica, pareti beige, piastrelle beige, parquet chiaro, pavimento beige e porta doccia a battente
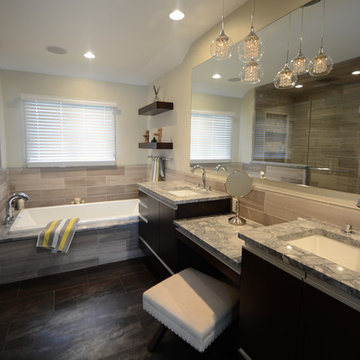
Contemporary master suite with traditional elements. Sliding surface-mounted frosted glass bath door on wall track. Make-up vanity area, cast iron drop-in tub with granite tub deck, custom glass shower door enclusure, shower niches and granite shelves, multiple showerheads. Custom cabinets with metal channel hardware.
One Room at a Time, Inc.
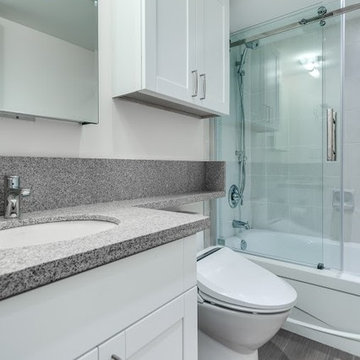
Idee per una piccola stanza da bagno con doccia minimal con ante in stile shaker, ante bianche, vasca da incasso, vasca/doccia, top in granito, WC monopezzo, pareti bianche, lavabo integrato, piastrelle in gres porcellanato e pavimento in gres porcellanato
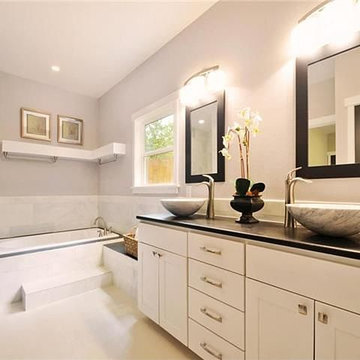
Slab white shaker
Idee per una piccola stanza da bagno padronale design con lavabo a bacinella, ante in stile shaker, ante bianche, top in granito, vasca freestanding, WC monopezzo e pareti bianche
Idee per una piccola stanza da bagno padronale design con lavabo a bacinella, ante in stile shaker, ante bianche, top in granito, vasca freestanding, WC monopezzo e pareti bianche
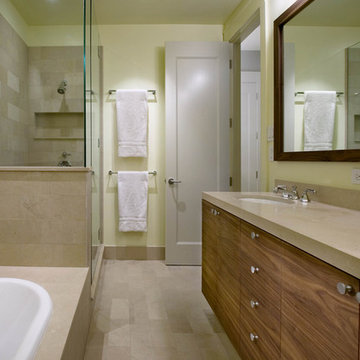
Foto di una piccola stanza da bagno padronale minimalista con lavabo sottopiano, ante lisce, ante in legno scuro, top in granito, vasca da incasso, doccia ad angolo, WC monopezzo, piastrelle beige, piastrelle in pietra e pareti verdi
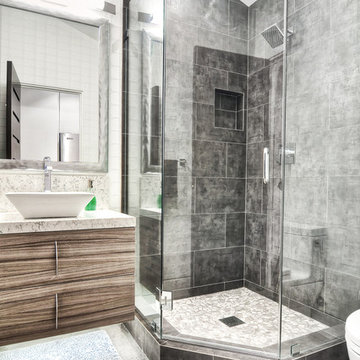
Idee per una stanza da bagno padronale contemporanea di medie dimensioni con lavabo a bacinella, ante lisce, ante in legno scuro, doccia ad angolo, piastrelle grigie, vasca ad angolo, WC monopezzo, piastrelle in pietra, pareti bianche, pavimento in cemento e top in granito

Idee per un'ampia stanza da bagno padronale con ante blu, vasca freestanding, zona vasca/doccia separata, WC monopezzo, pareti grigie, pavimento in marmo, top in granito, pavimento multicolore, doccia aperta, top bianco, panca da doccia, due lavabi e mobile bagno sospeso

"Car Wash" shower with multiple shower heads/body sprays. Beautiful see-thru fireplace between bathroom and bedroom.
Immagine di una grande stanza da bagno padronale chic con ante con bugna sagomata, lavabo sottopiano, top in granito, vasca sottopiano, doccia aperta, WC monopezzo, ante grigie, piastrelle di marmo, pareti beige e pavimento in travertino
Immagine di una grande stanza da bagno padronale chic con ante con bugna sagomata, lavabo sottopiano, top in granito, vasca sottopiano, doccia aperta, WC monopezzo, ante grigie, piastrelle di marmo, pareti beige e pavimento in travertino

This bathroom was designed for specifically for my clients’ overnight guests.
My clients felt their previous bathroom was too light and sparse looking and asked for a more intimate and moodier look.
The mirror, tapware and bathroom fixtures have all been chosen for their soft gradual curves which create a flow on effect to each other, even the tiles were chosen for their flowy patterns. The smoked bronze lighting, door hardware, including doorstops were specified to work with the gun metal tapware.
A 2-metre row of deep storage drawers’ float above the floor, these are stained in a custom inky blue colour – the interiors are done in Indian Ink Melamine. The existing entrance door has also been stained in the same dark blue timber stain to give a continuous and purposeful look to the room.
A moody and textural material pallet was specified, this made up of dark burnished metal look porcelain tiles, a lighter grey rock salt porcelain tile which were specified to flow from the hallway into the bathroom and up the back wall.
A wall has been designed to divide the toilet and the vanity and create a more private area for the toilet so its dominance in the room is minimised - the focal areas are the large shower at the end of the room bath and vanity.
The freestanding bath has its own tumbled natural limestone stone wall with a long-recessed shelving niche behind the bath - smooth tiles for the internal surrounds which are mitred to the rough outer tiles all carefully planned to ensure the best and most practical solution was achieved. The vanity top is also a feature element, made in Bengal black stone with specially designed grooves creating a rock edge.
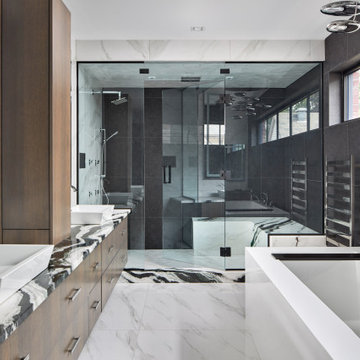
Ispirazione per una stanza da bagno padronale design con ante lisce, ante marroni, vasca freestanding, doccia alcova, WC monopezzo, piastrelle nere, lavabo a bacinella, top in granito, porta doccia a battente, top multicolore, panca da doccia, due lavabi e mobile bagno sospeso

A barn door was the perfect solution for this bathroom entry. There wasn't enough depth for a traditional swinging one and there is a large TV mounted on the wall in the bathroom, so a pocket door wouldn't work either. Had to choose the 3 panel frosted glass to relate to the window configuration- obvi!
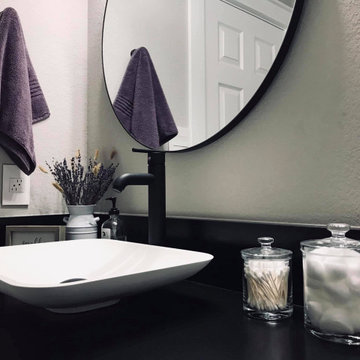
3 CM Absolute Black Honed Granite bathroom counter tops paired with vessel sink and matte black faucet. Fabrication and installation by Blue Label Granite in Buda, TX.
Bagni con WC monopezzo e top in granito - Foto e idee per arredare
9

