Bagni con WC monopezzo e top grigio - Foto e idee per arredare
Filtra anche per:
Budget
Ordina per:Popolari oggi
21 - 40 di 9.211 foto
1 di 3
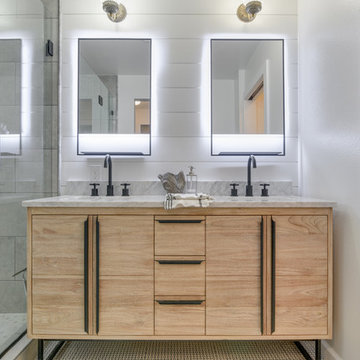
This bathroom features patterned floor tile, warm wood vanity with a marble counter top. Ship lap covers the wall behind the vanity adding a farm house feel. This bathroom was once blue, closed in, and dated. The clients kept their original vanity lights to keep some of the original character. They added in a pocket door to create a water closet for privacy. This bathroom features light and bright walls, light stained vanity, and patterned tile.
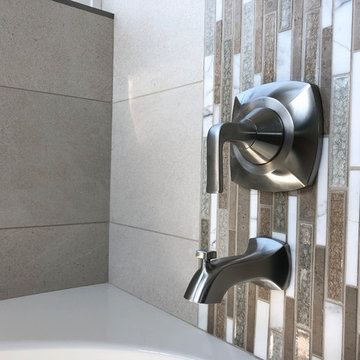
Idee per una grande stanza da bagno padronale classica con ante con bugna sagomata, ante grigie, vasca ad alcova, vasca/doccia, WC monopezzo, piastrelle in gres porcellanato, pareti bianche, pavimento in gres porcellanato, lavabo sottopiano, top in quarzite, pavimento grigio, porta doccia a battente, top grigio e piastrelle beige
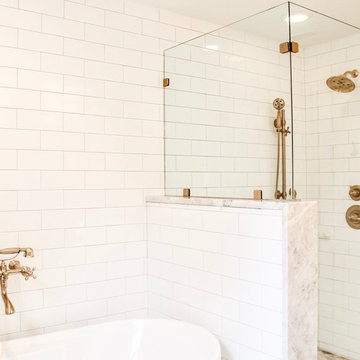
Immagine di una stanza da bagno padronale chic di medie dimensioni con ante in stile shaker, ante grigie, vasca freestanding, doccia alcova, WC monopezzo, piastrelle bianche, piastrelle in ceramica, pareti bianche, pavimento in marmo, lavabo sottopiano, top in marmo, pavimento grigio, porta doccia a battente e top grigio

Ispirazione per una stanza da bagno con doccia stile americano di medie dimensioni con ante in stile shaker, ante marroni, vasca/doccia, WC monopezzo, pareti beige, pavimento in gres porcellanato, lavabo integrato, top in quarzite, pavimento beige, doccia con tenda e top grigio
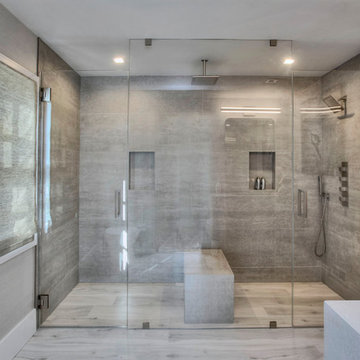
Ispirazione per una stanza da bagno padronale classica di medie dimensioni con ante grigie, doccia doppia, WC monopezzo, piastrelle grigie, piastrelle in gres porcellanato, pareti grigie, pavimento in gres porcellanato, lavabo sospeso, top in quarzo composito, pavimento grigio, porta doccia a battente e top grigio

Builder | Thin Air Construction |
Electrical Contractor- Shadow Mtn. Electric
Photography | Jon Kohlwey
Designer | Tara Bender
Starmark Cabinetry
Esempio di una stanza da bagno padronale stile rurale di medie dimensioni con ante in stile shaker, ante in legno bruno, vasca ad alcova, vasca/doccia, WC monopezzo, piastrelle grigie, piastrelle di marmo, pareti beige, pavimento in ardesia, lavabo sottopiano, top in marmo, pavimento grigio, doccia con tenda e top grigio
Esempio di una stanza da bagno padronale stile rurale di medie dimensioni con ante in stile shaker, ante in legno bruno, vasca ad alcova, vasca/doccia, WC monopezzo, piastrelle grigie, piastrelle di marmo, pareti beige, pavimento in ardesia, lavabo sottopiano, top in marmo, pavimento grigio, doccia con tenda e top grigio
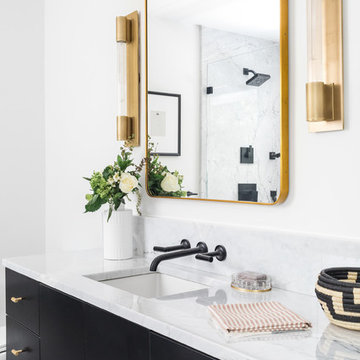
Joyelle West
Immagine di una stanza da bagno con doccia minimal di medie dimensioni con ante lisce, ante nere, doccia ad angolo, WC monopezzo, piastrelle grigie, piastrelle bianche, piastrelle di marmo, pareti bianche, lavabo sottopiano, top in marmo, pavimento bianco, doccia aperta e top grigio
Immagine di una stanza da bagno con doccia minimal di medie dimensioni con ante lisce, ante nere, doccia ad angolo, WC monopezzo, piastrelle grigie, piastrelle bianche, piastrelle di marmo, pareti bianche, lavabo sottopiano, top in marmo, pavimento bianco, doccia aperta e top grigio
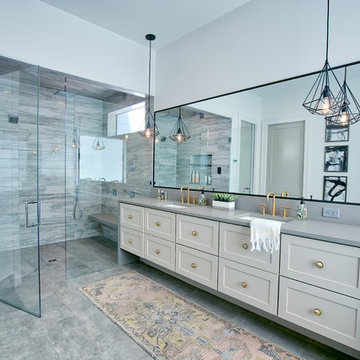
Ispirazione per una grande stanza da bagno padronale moderna con ante in stile shaker, ante grigie, vasca freestanding, doccia a filo pavimento, WC monopezzo, piastrelle bianche, piastrelle in gres porcellanato, pareti bianche, pavimento in gres porcellanato, lavabo sottopiano, top in quarzo composito, pavimento grigio, porta doccia a battente e top grigio

Esempio di un grande bagno di servizio design con WC monopezzo, piastrelle nere, pareti grigie, lavabo a consolle, pavimento multicolore e top grigio

Established in 1895 as a warehouse for the spice trade, 481 Washington was built to last. With its 25-inch-thick base and enchanting Beaux Arts facade, this regal structure later housed a thriving Hudson Square printing company. After an impeccable renovation, the magnificent loft building’s original arched windows and exquisite cornice remain a testament to the grandeur of days past. Perfectly anchored between Soho and Tribeca, Spice Warehouse has been converted into 12 spacious full-floor lofts that seamlessly fuse Old World character with modern convenience. Steps from the Hudson River, Spice Warehouse is within walking distance of renowned restaurants, famed art galleries, specialty shops and boutiques. With its golden sunsets and outstanding facilities, this is the ideal destination for those seeking the tranquil pleasures of the Hudson River waterfront.
Expansive private floor residences were designed to be both versatile and functional, each with 3 to 4 bedrooms, 3 full baths, and a home office. Several residences enjoy dramatic Hudson River views.
This open space has been designed to accommodate a perfect Tribeca city lifestyle for entertaining, relaxing and working.
This living room design reflects a tailored “old world” look, respecting the original features of the Spice Warehouse. With its high ceilings, arched windows, original brick wall and iron columns, this space is a testament of ancient time and old world elegance.
The master bathroom was designed with tradition in mind and a taste for old elegance. it is fitted with a fabulous walk in glass shower and a deep soaking tub.
The pedestal soaking tub and Italian carrera marble metal legs, double custom sinks balance classic style and modern flair.
The chosen tiles are a combination of carrera marble subway tiles and hexagonal floor tiles to create a simple yet luxurious look.
Photography: Francis Augustine

This gorgeous navy grasscloth is actually a durable vinyl look-alike, doing double duty in this powder room.
Ispirazione per un bagno di servizio stile marino di medie dimensioni con ante con riquadro incassato, ante bianche, WC monopezzo, pareti blu, pavimento in legno massello medio, lavabo a bacinella, top in quarzo composito, pavimento marrone, top grigio, mobile bagno incassato e carta da parati
Ispirazione per un bagno di servizio stile marino di medie dimensioni con ante con riquadro incassato, ante bianche, WC monopezzo, pareti blu, pavimento in legno massello medio, lavabo a bacinella, top in quarzo composito, pavimento marrone, top grigio, mobile bagno incassato e carta da parati

Five bathrooms in one big house were remodeled in 2019. Each bathroom is custom-designed by a professional team of designers of Europe Construction. Charcoal Black free standing vanity with marble countertop. Elegant matching mirror and light fixtures. Open concept Shower with glass sliding doors.
Remodeled by Europe Construction
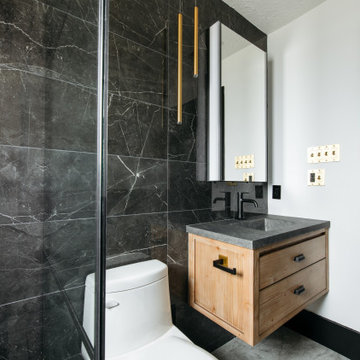
Ispirazione per una stanza da bagno con doccia contemporanea con ante lisce, ante in legno scuro, WC monopezzo, piastrelle nere, pareti bianche, lavabo integrato, pavimento grigio, top grigio, un lavabo e mobile bagno sospeso

Immagine di un'ampia stanza da bagno padronale contemporanea con consolle stile comò, ante in legno bruno, vasca freestanding, doccia doppia, WC monopezzo, piastrelle grigie, piastrelle in pietra, pareti grigie, pavimento in marmo, lavabo a bacinella, top in marmo, pavimento grigio, doccia aperta, top grigio, toilette, due lavabi e mobile bagno sospeso

Primary bathroom with ceramic tile patterned wall. Marble floors and shower. Large shower niche. Black accents throughout; faucets, medicine cabinets fixtures, lighting. Floating custom walnut vanity with marble countertops. Wall mounted faucets.

This Australian-inspired new construction was a successful collaboration between homeowner, architect, designer and builder. The home features a Henrybuilt kitchen, butler's pantry, private home office, guest suite, master suite, entry foyer with concealed entrances to the powder bathroom and coat closet, hidden play loft, and full front and back landscaping with swimming pool and pool house/ADU.

Modern Bathroom Renovation.
Ispirazione per una grande stanza da bagno per bambini moderna con ante lisce, ante in legno scuro, vasca da incasso, vasca/doccia, WC monopezzo, piastrelle beige, piastrelle in gres porcellanato, pareti bianche, pavimento in gres porcellanato, lavabo sottopiano, top in marmo, pavimento beige, doccia aperta, top grigio, due lavabi e mobile bagno incassato
Ispirazione per una grande stanza da bagno per bambini moderna con ante lisce, ante in legno scuro, vasca da incasso, vasca/doccia, WC monopezzo, piastrelle beige, piastrelle in gres porcellanato, pareti bianche, pavimento in gres porcellanato, lavabo sottopiano, top in marmo, pavimento beige, doccia aperta, top grigio, due lavabi e mobile bagno incassato

Vanité en noyer avec vasque en pierre. Robinet et poignées au fini noir. Comptoir de quartz gris foncé. Tuile grand format terrazo au plancher. Miroir rond en retrait avec ruban DEL derrière. Luminaire suspendu. Céramique hexagone au mur

The Tranquility Residence is a mid-century modern home perched amongst the trees in the hills of Suffern, New York. After the homeowners purchased the home in the Spring of 2021, they engaged TEROTTI to reimagine the primary and tertiary bathrooms. The peaceful and subtle material textures of the primary bathroom are rich with depth and balance, providing a calming and tranquil space for daily routines. The terra cotta floor tile in the tertiary bathroom is a nod to the history of the home while the shower walls provide a refined yet playful texture to the room.

Esempio di una stanza da bagno padronale tradizionale di medie dimensioni con ante con riquadro incassato, ante bianche, vasca freestanding, doccia ad angolo, WC monopezzo, piastrelle grigie, piastrelle di marmo, pareti grigie, pavimento in marmo, lavabo sottopiano, top in marmo, pavimento grigio, porta doccia a battente, top grigio, nicchia, due lavabi, mobile bagno incassato e boiserie
Bagni con WC monopezzo e top grigio - Foto e idee per arredare
2

