Bagni con WC monopezzo e top beige - Foto e idee per arredare
Filtra anche per:
Budget
Ordina per:Popolari oggi
161 - 180 di 5.234 foto
1 di 3
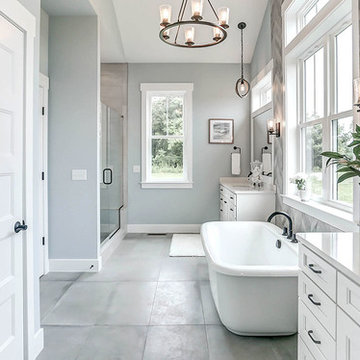
This grand 2-story home with first-floor owner’s suite includes a 3-car garage with spacious mudroom entry complete with built-in lockers. A stamped concrete walkway leads to the inviting front porch. Double doors open to the foyer with beautiful hardwood flooring that flows throughout the main living areas on the 1st floor. Sophisticated details throughout the home include lofty 10’ ceilings on the first floor and farmhouse door and window trim and baseboard. To the front of the home is the formal dining room featuring craftsman style wainscoting with chair rail and elegant tray ceiling. Decorative wooden beams adorn the ceiling in the kitchen, sitting area, and the breakfast area. The well-appointed kitchen features stainless steel appliances, attractive cabinetry with decorative crown molding, Hanstone countertops with tile backsplash, and an island with Cambria countertop. The breakfast area provides access to the spacious covered patio. A see-thru, stone surround fireplace connects the breakfast area and the airy living room. The owner’s suite, tucked to the back of the home, features a tray ceiling, stylish shiplap accent wall, and an expansive closet with custom shelving. The owner’s bathroom with cathedral ceiling includes a freestanding tub and custom tile shower. Additional rooms include a study with cathedral ceiling and rustic barn wood accent wall and a convenient bonus room for additional flexible living space. The 2nd floor boasts 3 additional bedrooms, 2 full bathrooms, and a loft that overlooks the living room.
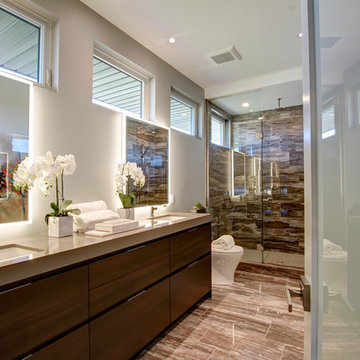
Ispirazione per una stanza da bagno con doccia design di medie dimensioni con ante lisce, ante in legno bruno, doccia alcova, WC monopezzo, piastrelle marroni, piastrelle in gres porcellanato, pareti marroni, pavimento in gres porcellanato, lavabo sottopiano, top in quarzite, pavimento marrone, porta doccia a battente e top beige
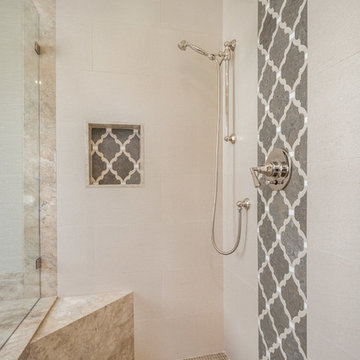
fantastic photos by Thomas Pellicer
Immagine di una grande stanza da bagno padronale tradizionale con ante con riquadro incassato, ante in legno bruno, vasca sottopiano, doccia ad angolo, WC monopezzo, piastrelle multicolore, piastrelle in gres porcellanato, pareti beige, pavimento in gres porcellanato, lavabo sottopiano, top in marmo, pavimento beige, porta doccia a battente e top beige
Immagine di una grande stanza da bagno padronale tradizionale con ante con riquadro incassato, ante in legno bruno, vasca sottopiano, doccia ad angolo, WC monopezzo, piastrelle multicolore, piastrelle in gres porcellanato, pareti beige, pavimento in gres porcellanato, lavabo sottopiano, top in marmo, pavimento beige, porta doccia a battente e top beige
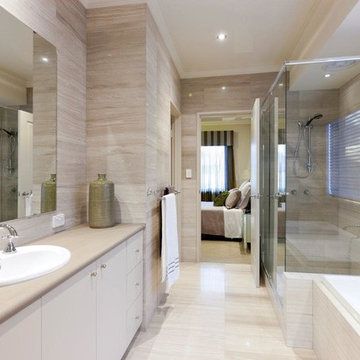
2013 WINNER MBA Best Display Home $650,000+
When you’re ready to step up to a home that truly defines what you deserve – quality, luxury, style and comfort – take a look at the Oakland. With its modern take on a timeless classic, the Oakland’s contemporary elevation is softened by the warmth of traditional textures – marble, timber and stone. Inside, Atrium Homes’ famous attention to detail and intricate craftsmanship is obvious at every turn.
Formal foyer with a granite, timber and wrought iron staircase
High quality German lift
Elegant home theatre and study open off the foyer
Kitchen features black Italian granite benchtops and splashback and American Oak cabinetry
Modern stainless steel appliances
Upstairs private retreat and balcony
Luxurious main suite with double doors
Two double-sized minor bedrooms with shared semi ensuite
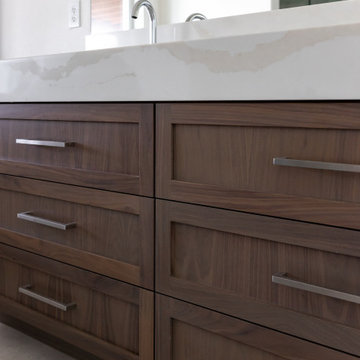
Secondary bathroom with a freestanding tub and tile in shower.
Immagine di una stanza da bagno per bambini design di medie dimensioni con ante in stile shaker, ante marroni, vasca freestanding, WC monopezzo, pareti bianche, lavabo sottopiano, top in quarzite, pavimento beige, porta doccia scorrevole, top beige, nicchia, due lavabi e mobile bagno incassato
Immagine di una stanza da bagno per bambini design di medie dimensioni con ante in stile shaker, ante marroni, vasca freestanding, WC monopezzo, pareti bianche, lavabo sottopiano, top in quarzite, pavimento beige, porta doccia scorrevole, top beige, nicchia, due lavabi e mobile bagno incassato

Baño Principal | Casa Risco - Las Peñitas
Esempio di una stanza da bagno con doccia stile rurale di medie dimensioni con ante lisce, ante beige, vasca idromassaggio, doccia aperta, WC monopezzo, piastrelle beige, piastrelle di cemento, pareti beige, pavimento in marmo, lavabo a bacinella, top in cemento, pavimento nero, porta doccia a battente, top beige, toilette, un lavabo, mobile bagno incassato, soffitto ribassato e pareti in mattoni
Esempio di una stanza da bagno con doccia stile rurale di medie dimensioni con ante lisce, ante beige, vasca idromassaggio, doccia aperta, WC monopezzo, piastrelle beige, piastrelle di cemento, pareti beige, pavimento in marmo, lavabo a bacinella, top in cemento, pavimento nero, porta doccia a battente, top beige, toilette, un lavabo, mobile bagno incassato, soffitto ribassato e pareti in mattoni
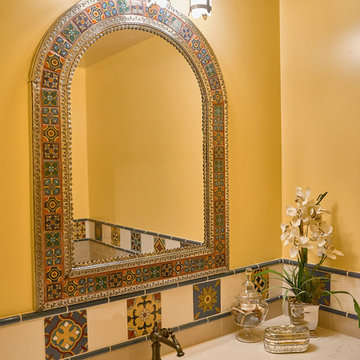
Immagine di una piccola stanza da bagno chic con ante con riquadro incassato, ante in legno bruno, WC monopezzo, piastrelle multicolore, piastrelle in ceramica, pareti gialle, pavimento in terracotta, lavabo sottopiano, top in quarzo composito, pavimento rosso e top beige
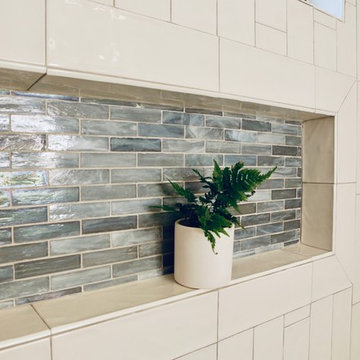
Transitional guest bathroom with white subway tile and hand poured glass mosaic tile.
Foto di una piccola stanza da bagno con doccia chic con ante in stile shaker, ante grigie, doccia alcova, WC monopezzo, piastrelle bianche, piastrelle in ceramica, pareti bianche, pavimento in ardesia, lavabo sottopiano, top in quarzo composito, pavimento multicolore, doccia aperta e top beige
Foto di una piccola stanza da bagno con doccia chic con ante in stile shaker, ante grigie, doccia alcova, WC monopezzo, piastrelle bianche, piastrelle in ceramica, pareti bianche, pavimento in ardesia, lavabo sottopiano, top in quarzo composito, pavimento multicolore, doccia aperta e top beige
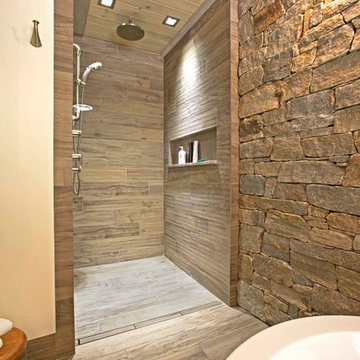
Alec Marshall
Immagine di una grande stanza da bagno padronale country con ante con riquadro incassato, ante in legno scuro, vasca freestanding, doccia a filo pavimento, WC monopezzo, piastrelle beige, piastrelle in gres porcellanato, pareti beige, pavimento in gres porcellanato, lavabo a bacinella, top in marmo, pavimento beige, doccia aperta e top beige
Immagine di una grande stanza da bagno padronale country con ante con riquadro incassato, ante in legno scuro, vasca freestanding, doccia a filo pavimento, WC monopezzo, piastrelle beige, piastrelle in gres porcellanato, pareti beige, pavimento in gres porcellanato, lavabo a bacinella, top in marmo, pavimento beige, doccia aperta e top beige
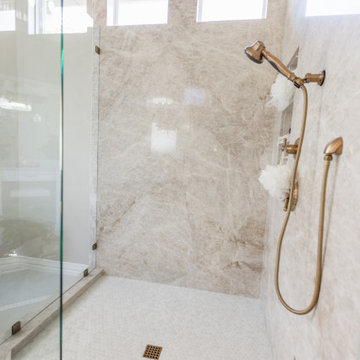
This tired 1990's home was not working for this young family. They wanted an elegant, classic look packed full of function!
Esempio di una stanza da bagno padronale classica di medie dimensioni con ante con riquadro incassato, ante bianche, vasca freestanding, doccia ad angolo, WC monopezzo, piastrelle beige, lastra di pietra, pareti beige, pavimento in gres porcellanato, lavabo sottopiano, top in quarzite, pavimento beige, porta doccia a battente, top beige, toilette, due lavabi e mobile bagno incassato
Esempio di una stanza da bagno padronale classica di medie dimensioni con ante con riquadro incassato, ante bianche, vasca freestanding, doccia ad angolo, WC monopezzo, piastrelle beige, lastra di pietra, pareti beige, pavimento in gres porcellanato, lavabo sottopiano, top in quarzite, pavimento beige, porta doccia a battente, top beige, toilette, due lavabi e mobile bagno incassato
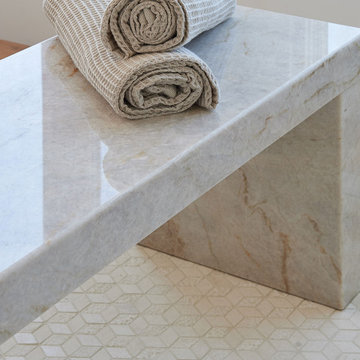
Ground up master bathroom, quartzite slab shower and waterfall countertops, custom floating cabinetry
Immagine di una grande stanza da bagno padronale minimalista con ante a persiana, ante beige, vasca freestanding, WC monopezzo, piastrelle beige, lastra di pietra, parquet chiaro, lavabo sottopiano, top in quarzite e top beige
Immagine di una grande stanza da bagno padronale minimalista con ante a persiana, ante beige, vasca freestanding, WC monopezzo, piastrelle beige, lastra di pietra, parquet chiaro, lavabo sottopiano, top in quarzite e top beige
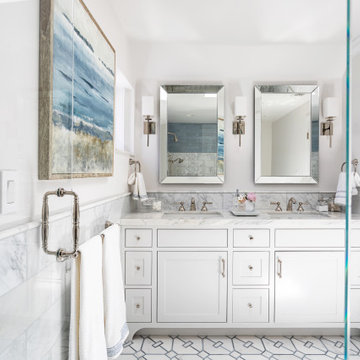
This Altadena home is the perfect example of modern farmhouse flair. The powder room flaunts an elegant mirror over a strapping vanity; the butcher block in the kitchen lends warmth and texture; the living room is replete with stunning details like the candle style chandelier, the plaid area rug, and the coral accents; and the master bathroom’s floor is a gorgeous floor tile.
Project designed by Courtney Thomas Design in La Cañada. Serving Pasadena, Glendale, Monrovia, San Marino, Sierra Madre, South Pasadena, and Altadena.
For more about Courtney Thomas Design, click here: https://www.courtneythomasdesign.com/
To learn more about this project, click here:
https://www.courtneythomasdesign.com/portfolio/new-construction-altadena-rustic-modern/
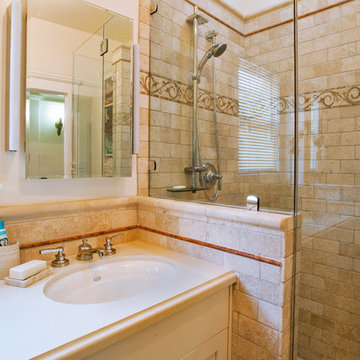
My client wanted to be sure that her new kitchen was designed in keeping with her homes great craftsman detail. We did just that while giving her a “modern” kitchen. Windows over the sink were enlarged, and a tiny half bath and laundry closet were added tucked away from sight. We had trim customized to match the existing. Cabinets and shelving were added with attention to detail. An elegant bathroom with a new tiled shower replaced the old bathroom with tub.
Ramona d'Viola

Cloakroom Bathroom in Storrington, West Sussex
Plenty of stylish elements combine in this compact cloakroom, which utilises a unique tile choice and designer wallpaper option.
The Brief
This client wanted to create a unique theme in their downstairs cloakroom, which previously utilised a classic but unmemorable design.
Naturally the cloakroom was to incorporate all usual amenities, but with a design that was a little out of the ordinary.
Design Elements
Utilising some of our more unique options for a renovation, bathroom designer Martin conjured a design to tick all the requirements of this brief.
The design utilises textured neutral tiles up to half height, with the client’s own William Morris designer wallpaper then used up to the ceiling coving. Black accents are used throughout the room, like for the basin and mixer, and flush plate.
To hold hand towels and heat the small space, a compact full-height radiator has been fitted in the corner of the room.
Project Highlight
A lighter but neutral tile is used for the rear wall, which has been designed to minimise view of the toilet and other necessities.
A simple shelf area gives the client somewhere to store a decorative item or two.
The End Result
The end result is a compact cloakroom that is certainly memorable, as the client required.
With only a small amount of space our bathroom designer Martin has managed to conjure an impressive and functional theme for this Storrington client.
Discover how our expert designers can transform your own bathroom with a free design appointment and quotation. Arrange a free appointment in showroom or online.
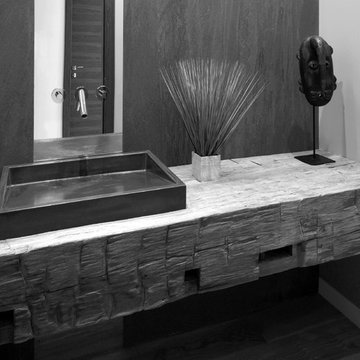
Powder Room includes heavy timber barnwood vanity, porcelain wall, and mirror-mounted faucet - Architect: HAUS | Architecture For Modern Lifestyles with Joe Trojanowski Architect PC - General Contractor: Illinois Designers & Builders - Photography: HAUS
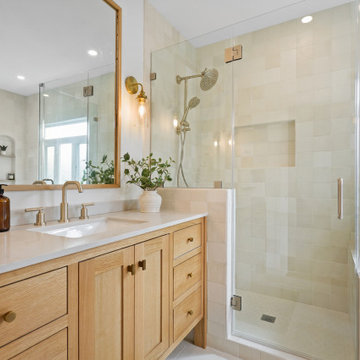
Transform your bedroom, bathroom, and garage with Katz Design & Builders in Long Beach, CA. We specialize in creating spaces that reflect your style and needs. From cozy bedrooms to spa-like bathrooms and versatile garages, our team delivers top-notch craftsmanship and attention to detail. Let us bring your dream home to life!
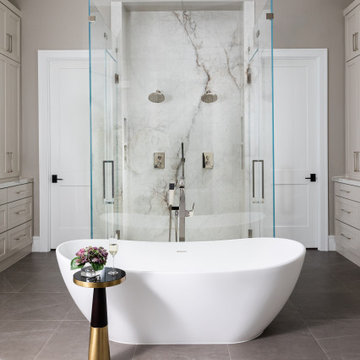
Expansive yet cozy Primary Bathroom - ample storage and countertop space - huge glass enclosed shower - His and hers sinks - double door entry to massive shower - the etched glass chandelier over the tub closes the deal for sure!!

Hallway bath updated with new custom vanity and Basketweave Matte White w/ Black Porcelain Mosaic flooring. Vanity: shaker (inset panel), clear Maple, finish: Benjamin Moore "Sherwood Green" BM HC118; HALL BATH SHOWER WALLS: Regent Bianco Ceramic Subway Wall Tile - 3 x 8", installed w/90 -degree herringbone; HALL BATH MAIN FLOOR & ACCENT IN BACK WALL OF SHOWER NICHE: Basketweave Matte White w/ Black Porcelain Mosaic
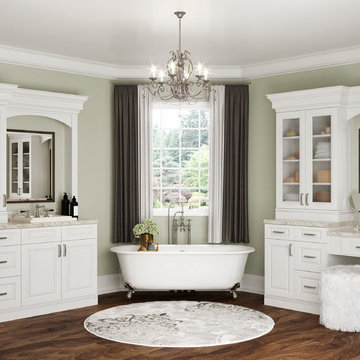
Tahoe White Bathroom Cabinets
Idee per un'ampia stanza da bagno padronale moderna con ante con bugna sagomata, ante bianche, vasca con piedi a zampa di leone, doccia doppia, WC monopezzo, piastrelle bianche, pareti beige, pavimento in laminato, lavabo integrato, top in granito, pavimento marrone, porta doccia a battente e top beige
Idee per un'ampia stanza da bagno padronale moderna con ante con bugna sagomata, ante bianche, vasca con piedi a zampa di leone, doccia doppia, WC monopezzo, piastrelle bianche, pareti beige, pavimento in laminato, lavabo integrato, top in granito, pavimento marrone, porta doccia a battente e top beige
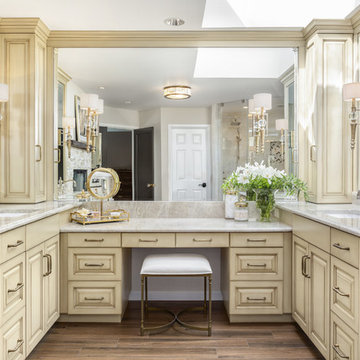
Clarity Northwest
Foto di una grande stanza da bagno padronale tradizionale con ante con bugna sagomata, ante con finitura invecchiata, doccia doppia, WC monopezzo, piastrelle beige, piastrelle di marmo, pareti beige, pavimento con piastrelle in ceramica, lavabo sottopiano, top in quarzite, pavimento marrone, porta doccia a battente e top beige
Foto di una grande stanza da bagno padronale tradizionale con ante con bugna sagomata, ante con finitura invecchiata, doccia doppia, WC monopezzo, piastrelle beige, piastrelle di marmo, pareti beige, pavimento con piastrelle in ceramica, lavabo sottopiano, top in quarzite, pavimento marrone, porta doccia a battente e top beige
Bagni con WC monopezzo e top beige - Foto e idee per arredare
9

