Bagni con WC monopezzo e soffitto in legno - Foto e idee per arredare
Filtra anche per:
Budget
Ordina per:Popolari oggi
121 - 140 di 402 foto
1 di 3
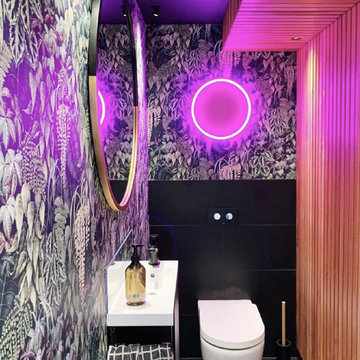
Revamped Toilet space in Osborne and Little wallpaper, cedar panelled feature wall and ceiling, new vanties, tiling and custom made neon sign.
Designed by Alex from Alex Fulton Design
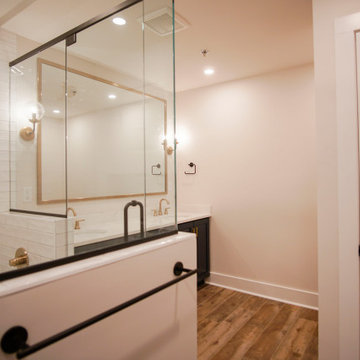
The bathroom connects to the master bedroom through the huge closet, making is almost one huge room. The design on this bathroom is absolutely stunning, from the beautiful lighting, to the glass shower, certainly one of the best we've done.
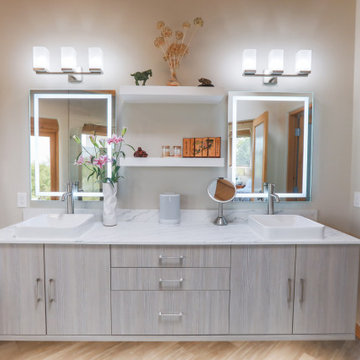
Trendy bathroom design in a southwestern home in Santa Fe - Houzz
Foto di una grande stanza da bagno padronale minimalista con ante lisce, ante grigie, vasca freestanding, doccia doppia, WC monopezzo, piastrelle beige, pareti beige, pavimento con piastrelle effetto legno, lavabo a colonna, top in quarzo composito, pavimento grigio, porta doccia a battente, top bianco, toilette, due lavabi, mobile bagno sospeso e soffitto in legno
Foto di una grande stanza da bagno padronale minimalista con ante lisce, ante grigie, vasca freestanding, doccia doppia, WC monopezzo, piastrelle beige, pareti beige, pavimento con piastrelle effetto legno, lavabo a colonna, top in quarzo composito, pavimento grigio, porta doccia a battente, top bianco, toilette, due lavabi, mobile bagno sospeso e soffitto in legno
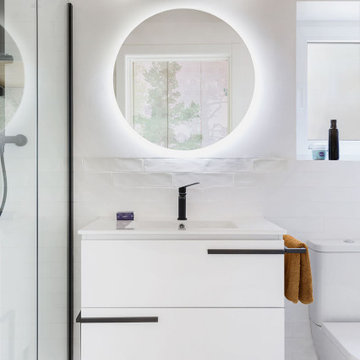
Este cuarto de baño se dispone de un espacio pequeño pero bien aprovechado. Aprovechando la ventilación natural, dimos mucha importancia a la luminosidad y jugamos con un suelo imitación a hidráulico en tonos azules y ocres.

After the second fallout of the Delta Variant amidst the COVID-19 Pandemic in mid 2021, our team working from home, and our client in quarantine, SDA Architects conceived Japandi Home.
The initial brief for the renovation of this pool house was for its interior to have an "immediate sense of serenity" that roused the feeling of being peaceful. Influenced by loneliness and angst during quarantine, SDA Architects explored themes of escapism and empathy which led to a “Japandi” style concept design – the nexus between “Scandinavian functionality” and “Japanese rustic minimalism” to invoke feelings of “art, nature and simplicity.” This merging of styles forms the perfect amalgamation of both function and form, centred on clean lines, bright spaces and light colours.
Grounded by its emotional weight, poetic lyricism, and relaxed atmosphere; Japandi Home aesthetics focus on simplicity, natural elements, and comfort; minimalism that is both aesthetically pleasing yet highly functional.
Japandi Home places special emphasis on sustainability through use of raw furnishings and a rejection of the one-time-use culture we have embraced for numerous decades. A plethora of natural materials, muted colours, clean lines and minimal, yet-well-curated furnishings have been employed to showcase beautiful craftsmanship – quality handmade pieces over quantitative throwaway items.
A neutral colour palette compliments the soft and hard furnishings within, allowing the timeless pieces to breath and speak for themselves. These calming, tranquil and peaceful colours have been chosen so when accent colours are incorporated, they are done so in a meaningful yet subtle way. Japandi home isn’t sparse – it’s intentional.
The integrated storage throughout – from the kitchen, to dining buffet, linen cupboard, window seat, entertainment unit, bed ensemble and walk-in wardrobe are key to reducing clutter and maintaining the zen-like sense of calm created by these clean lines and open spaces.
The Scandinavian concept of “hygge” refers to the idea that ones home is your cosy sanctuary. Similarly, this ideology has been fused with the Japanese notion of “wabi-sabi”; the idea that there is beauty in imperfection. Hence, the marriage of these design styles is both founded on minimalism and comfort; easy-going yet sophisticated. Conversely, whilst Japanese styles can be considered “sleek” and Scandinavian, “rustic”, the richness of the Japanese neutral colour palette aids in preventing the stark, crisp palette of Scandinavian styles from feeling cold and clinical.
Japandi Home’s introspective essence can ultimately be considered quite timely for the pandemic and was the quintessential lockdown project our team needed.
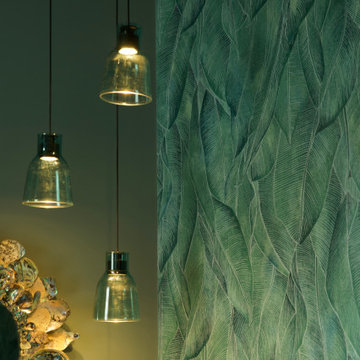
Ispirazione per un bagno di servizio design di medie dimensioni con nessun'anta, WC monopezzo, pareti verdi, pavimento in cemento, lavabo a bacinella, top in legno, pavimento grigio, top marrone, mobile bagno sospeso, soffitto in legno e carta da parati
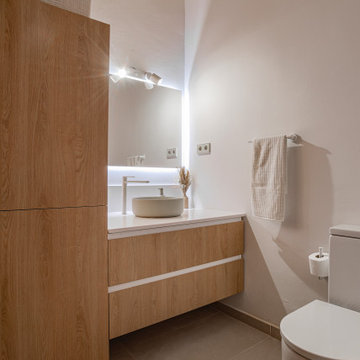
Siguiendo con la línea escogemos tonos beis y grifos en blanco que crean una sensación de calma.
Introduciendo un mueble hecho a medida que esconde la lavadora secadora y se convierte en dos grandes cajones para almacenar.
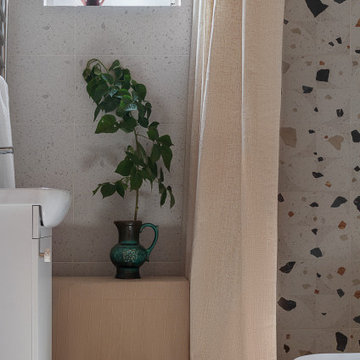
Idee per una piccola stanza da bagno con doccia scandinava con ante lisce, ante bianche, doccia ad angolo, WC monopezzo, piastrelle multicolore, piastrelle in gres porcellanato, pareti beige, pavimento in gres porcellanato, lavabo da incasso, pavimento multicolore, doccia con tenda, un lavabo, mobile bagno freestanding e soffitto in legno
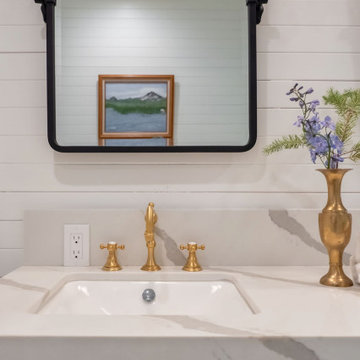
Guest bathroom remodel. Sandblasted wood doors with original antique door hardware. Glass Shower with white subway tile and gray grout. Black shower door hardware. Antique brass faucets. Marble hex tile floor. Painted gray cabinets. Painted white walls and ceilings. Original vintage clawfoot tub. Lakefront 1920's cabin on Lake Tahoe.
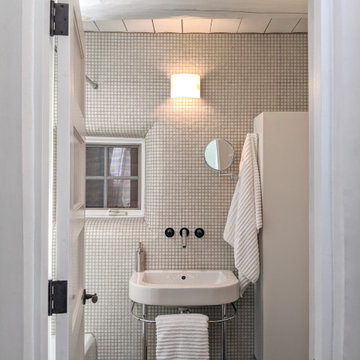
Immagine di una piccola stanza da bagno con doccia american style con vasca da incasso, vasca/doccia, WC monopezzo, piastrelle bianche, piastrelle in ceramica, pareti bianche, pavimento in cemento, lavabo sospeso, pavimento nero, doccia con tenda, un lavabo e soffitto in legno
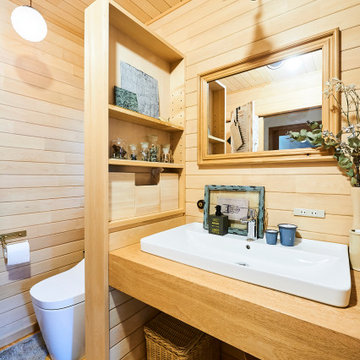
Foto di un bagno di servizio con ante in legno chiaro, WC monopezzo, pavimento in legno massello medio, lavabo da incasso, top bianco, mobile bagno incassato, soffitto in legno e pareti in legno
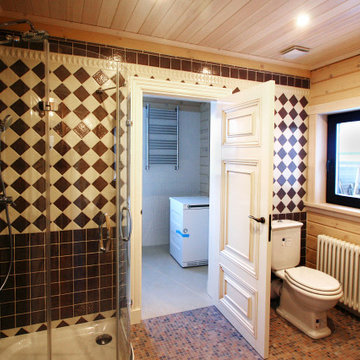
Immagine di una stanza da bagno con doccia classica di medie dimensioni con WC monopezzo, piastrelle marroni, pareti marroni, pavimento con piastrelle a mosaico, pavimento marrone, toilette e soffitto in legno
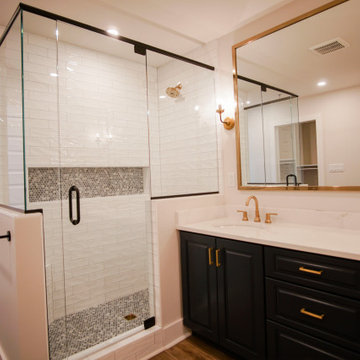
The bathroom connects to the master bedroom through the huge closet, making is almost one huge room. The design on this bathroom is absolutely stunning, from the beautiful lighting, to the glass shower, certainly one of the best we've done.
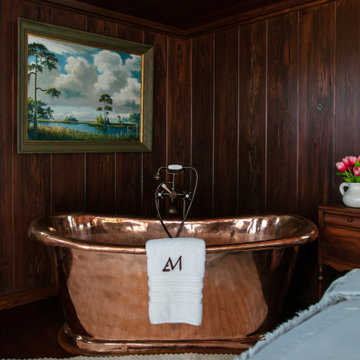
Little Siesta Cottage- 1926 Beach Cottage saved from demolition, moved to this site in 3 pieces and then restored to what we believe is the original architecture
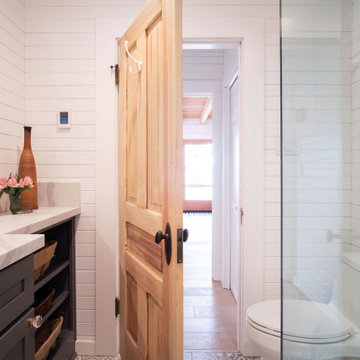
Guest bathroom remodel. Sandblasted wood doors with original antique door hardware. Glass Shower with white subway tile and gray grout. Black shower door hardware. Antique brass faucets. cement tile floor. Painted blue cabinets with crystal cabinet hardware. Painted white walls and ceilings. Lakefront 1920's cabin on Lake Tahoe.

The small cloakroom off the entrance saw the wood panelling being refurbished and the walls painted a hunter green, copper accents bring warmth and highlight the original tiles.
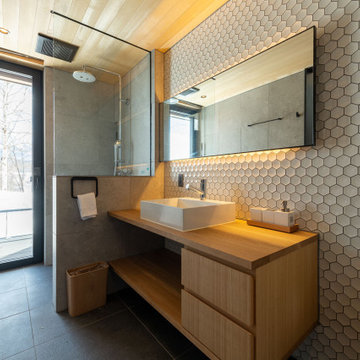
洗面、シャワー室です。連続した広々とした空間になっています。
Esempio di un grande bagno di servizio rustico con nessun'anta, ante beige, WC monopezzo, piastrelle bianche, piastrelle in gres porcellanato, pareti bianche, pavimento in gres porcellanato, lavabo da incasso, top in legno, pavimento nero, top beige, mobile bagno incassato e soffitto in legno
Esempio di un grande bagno di servizio rustico con nessun'anta, ante beige, WC monopezzo, piastrelle bianche, piastrelle in gres porcellanato, pareti bianche, pavimento in gres porcellanato, lavabo da incasso, top in legno, pavimento nero, top beige, mobile bagno incassato e soffitto in legno
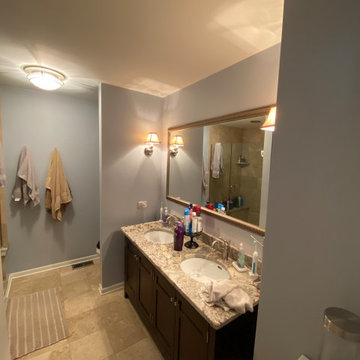
Prior to completion
Immagine di una stanza da bagno padronale country di medie dimensioni con ante con bugna sagomata, ante in legno bruno, vasca ad angolo, doccia doppia, WC monopezzo, piastrelle grigie, piastrelle di marmo, pareti bianche, parquet scuro, lavabo a consolle, top in granito, pavimento marrone, porta doccia a battente, top multicolore, toilette, due lavabi, mobile bagno incassato, soffitto in legno e pareti in legno
Immagine di una stanza da bagno padronale country di medie dimensioni con ante con bugna sagomata, ante in legno bruno, vasca ad angolo, doccia doppia, WC monopezzo, piastrelle grigie, piastrelle di marmo, pareti bianche, parquet scuro, lavabo a consolle, top in granito, pavimento marrone, porta doccia a battente, top multicolore, toilette, due lavabi, mobile bagno incassato, soffitto in legno e pareti in legno
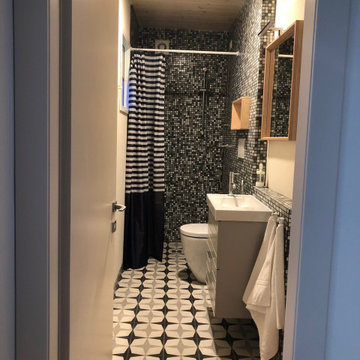
Foto di una piccola stanza da bagno con doccia minimal con ante lisce, ante beige, doccia a filo pavimento, WC monopezzo, pistrelle in bianco e nero, piastrelle a mosaico, pareti bianche, pavimento con piastrelle in ceramica, lavabo integrato, pavimento multicolore, doccia con tenda, un lavabo, mobile bagno sospeso e soffitto in legno
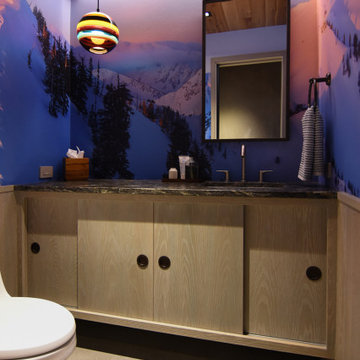
Immagine di una stanza da bagno con doccia minimalista con ante lisce, ante in legno chiaro, WC monopezzo, pavimento in cemento, top in granito, pavimento grigio, top nero, mobile bagno sospeso, soffitto in legno e carta da parati
Bagni con WC monopezzo e soffitto in legno - Foto e idee per arredare
7

