Bagni con WC monopezzo e porta doccia scorrevole - Foto e idee per arredare
Filtra anche per:
Budget
Ordina per:Popolari oggi
141 - 160 di 10.274 foto
1 di 3
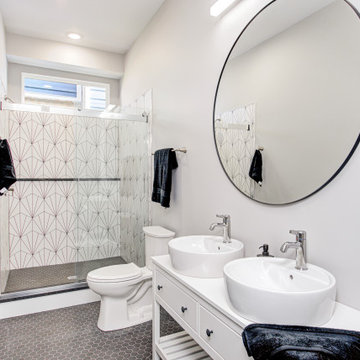
Esempio di una stanza da bagno con doccia tradizionale di medie dimensioni con nessun'anta, ante bianche, doccia alcova, WC monopezzo, pistrelle in bianco e nero, piastrelle in ceramica, pareti bianche, pavimento con piastrelle in ceramica, lavabo a bacinella, top in superficie solida, pavimento grigio, porta doccia scorrevole, top bianco, due lavabi e mobile bagno freestanding
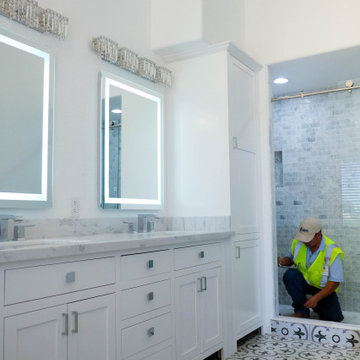
Elegant, Stylish, Clean & practical.
Esempio di una stanza da bagno padronale minimal di medie dimensioni con ante lisce, ante bianche, vasca freestanding, doccia alcova, WC monopezzo, piastrelle bianche, piastrelle di marmo, pareti bianche, pavimento con piastrelle a mosaico, lavabo sottopiano, top in quarzo composito, pavimento grigio, porta doccia scorrevole, top bianco, due lavabi e mobile bagno freestanding
Esempio di una stanza da bagno padronale minimal di medie dimensioni con ante lisce, ante bianche, vasca freestanding, doccia alcova, WC monopezzo, piastrelle bianche, piastrelle di marmo, pareti bianche, pavimento con piastrelle a mosaico, lavabo sottopiano, top in quarzo composito, pavimento grigio, porta doccia scorrevole, top bianco, due lavabi e mobile bagno freestanding
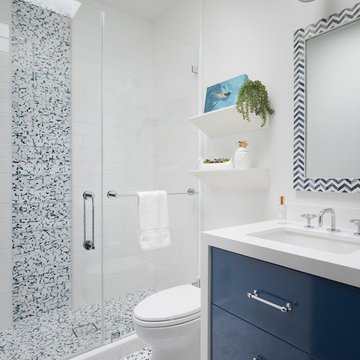
Paul Dyer Photography
Esempio di una stanza da bagno per bambini classica di medie dimensioni con ante lisce, ante blu, WC monopezzo, piastrelle in ceramica, pareti bianche, pavimento con piastrelle in ceramica, lavabo sottopiano, pavimento multicolore, porta doccia scorrevole e un lavabo
Esempio di una stanza da bagno per bambini classica di medie dimensioni con ante lisce, ante blu, WC monopezzo, piastrelle in ceramica, pareti bianche, pavimento con piastrelle in ceramica, lavabo sottopiano, pavimento multicolore, porta doccia scorrevole e un lavabo
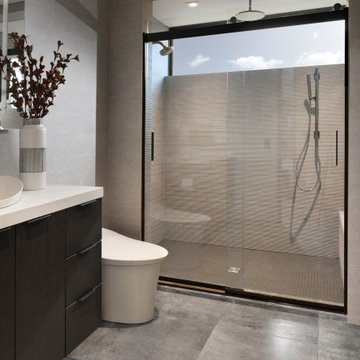
An accessible guest bath with zero threshold shower entry, bench seat and hand held shower system. Floating wall cabinetry allows for full wheelchair accessibility. exterior light floors over the textured wall tile creating ever changing light patterns. Heated bathroom floors add a touch of luxury to this space.
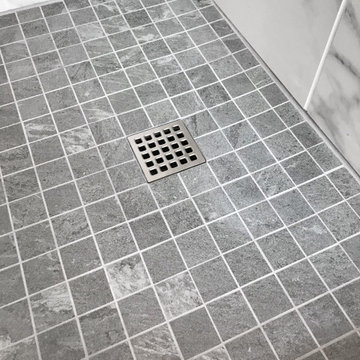
Esempio di una grande stanza da bagno padronale minimalista con ante lisce, ante bianche, vasca freestanding, doccia alcova, WC monopezzo, pistrelle in bianco e nero, piastrelle in gres porcellanato, pareti grigie, pavimento in gres porcellanato, lavabo sottopiano, top in quarzo composito, pavimento bianco, porta doccia scorrevole e top bianco

This project was done in historical house from the 1920's and we tried to keep the mid central style with vintage vanity, single sink faucet that coming out from the wall, the same for the rain fall shower head valves. the shower was wide enough to have two showers, one on each side with two shampoo niches. we had enough space to add free standing tub with vintage style faucet and sprayer.
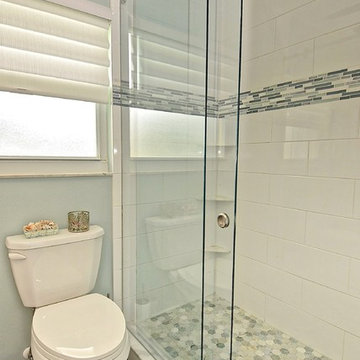
Ispirazione per una piccola stanza da bagno con doccia stile marinaro con WC monopezzo, piastrelle bianche, piastrelle in ceramica, pareti blu, pavimento in vinile, pavimento grigio e porta doccia scorrevole

Brad Scott Photography
Ispirazione per una grande stanza da bagno padronale stile rurale con ante marroni, vasca sottopiano, vasca/doccia, WC monopezzo, piastrelle grigie, piastrelle in pietra, pareti grigie, pavimento con piastrelle in ceramica, lavabo a bacinella, top in granito, pavimento grigio, porta doccia scorrevole e top grigio
Ispirazione per una grande stanza da bagno padronale stile rurale con ante marroni, vasca sottopiano, vasca/doccia, WC monopezzo, piastrelle grigie, piastrelle in pietra, pareti grigie, pavimento con piastrelle in ceramica, lavabo a bacinella, top in granito, pavimento grigio, porta doccia scorrevole e top grigio
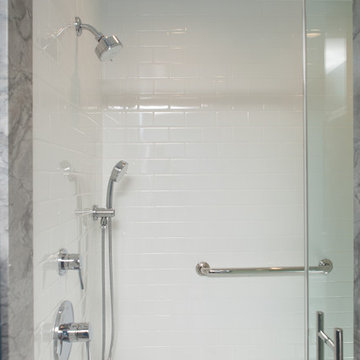
Studio West Photography
Idee per una piccola stanza da bagno padronale classica con ante in stile shaker, ante bianche, doccia alcova, WC monopezzo, piastrelle bianche, piastrelle diamantate, pareti blu, pavimento in gres porcellanato, lavabo da incasso, top in quarzo composito, pavimento grigio, porta doccia scorrevole e top grigio
Idee per una piccola stanza da bagno padronale classica con ante in stile shaker, ante bianche, doccia alcova, WC monopezzo, piastrelle bianche, piastrelle diamantate, pareti blu, pavimento in gres porcellanato, lavabo da incasso, top in quarzo composito, pavimento grigio, porta doccia scorrevole e top grigio
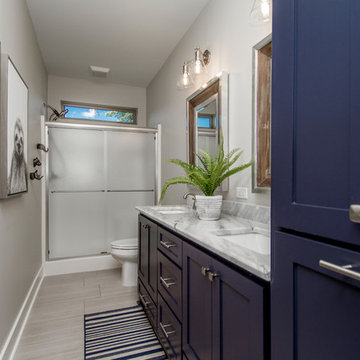
Immagine di una stanza da bagno padronale design di medie dimensioni con ante in stile shaker, ante blu, doccia alcova, WC monopezzo, pareti grigie, pavimento in gres porcellanato, lavabo sottopiano, top in marmo, pavimento beige, porta doccia scorrevole e top grigio

This Vanity by Starmark is topped with a reclaimed barnwood mirror on typical sliding barn door track. Revealing behind is a recessed medicine cabinet into a natural stone wall.
Chris Veith
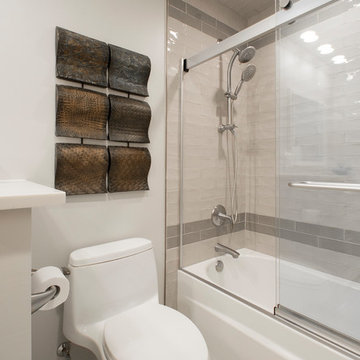
The client's master suite was dark with outdated wallpaper. They wanted the vanity with the floating mirrors to remain the focal point of the bathroom, so for the most part, the layout stayed the same. We went in, removed all finishes and started over; keeping with the style of the house. Grand Mirrors with integrated lighting were installed over the center vanities. The only change in the layout was that the bath tub was removed and replaced shower. The shower was lined with solid white marble tiles and accented with a cool Valentino parquet marble. The old shower became a linen storage closet and cabinets for additional storage. The lower cabinets are a deep espresso finish with contrasting linen finished cabinets up top. The door to the water closet was replaced with a pocket door, creating more space.
The guest bathroom felt claustrophobic with the wall between the vanity and toilet/shower area. We removed the wall and used a pony wall at the end of the vanity instead to hide the toilet. Being a guest bath there was no need double sinks, so one was removed, increasing the cabinet space. The crown molding stayed but the popcorn ceiling texture was removed in both bathrooms. The clients love their new sleek, brighter bathrooms.
Design/Remodel by Hatfield Builders & Remodelers | Photography by Versatile Imaging
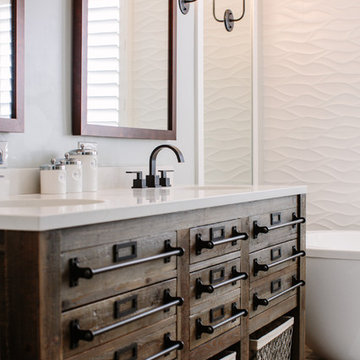
This master bathroom renovation transforms a builder-grade standard into a personalized retreat for our lovely Stapleton clients. Recognizing a need for change, our clients called on us to help develop a space that would capture their aesthetic loves and foster relaxation. Our design focused on establishing an airy and grounded feel by pairing various shades of white, natural wood, and dynamic textures. We replaced the existing ceramic floor tile with wood-look porcelain tile for a warm and inviting look throughout the space. We then paired this with a reclaimed apothecary vanity from Restoration Hardware. This vanity is coupled with a bright Caesarstone countertop and warm bronze faucets from Delta to create a strikingly handsome balance. The vanity mirrors are custom-sized and trimmed with a coordinating bronze frame. Elegant wall sconces dance between the dark vanity mirrors and bright white full height mirrors flanking the bathtub. The tub itself is an oversized freestanding bathtub paired with a tall bronze tub filler. We've created a feature wall with Tile Bar's Billowy Clouds ceramic tile floor to ceiling behind the tub. The wave-like movement of the tiles offers a dramatic texture in a pure white field. We removed the existing shower and extended its depth to create a large new shower. The walls are tiled with a large format high gloss white tile. The shower floor is tiled with marble circles in varying sizes that offer a playful aesthetic in an otherwise minimalist space. We love this pure, airy retreat and are thrilled that our clients get to enjoy it for many years to come!
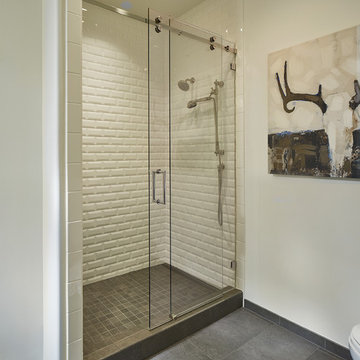
Idee per una stanza da bagno con doccia chic di medie dimensioni con doccia alcova, WC monopezzo, piastrelle bianche, piastrelle in ceramica, pavimento in gres porcellanato, pavimento grigio, pareti bianche e porta doccia scorrevole
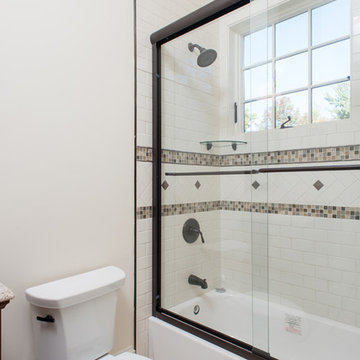
Immagine di una piccola stanza da bagno con doccia chic con ante in legno bruno, vasca ad alcova, vasca/doccia, WC monopezzo, piastrelle bianche, piastrelle diamantate, pareti bianche, lavabo sottopiano, top in granito e porta doccia scorrevole

Note the customized drawers under the sink. The medicine cabinet has lighting under it.
Photo by Greg Krogstad
Esempio di una grande stanza da bagno con doccia rustica con ante in stile shaker, ante in legno chiaro, piastrelle bianche, lavabo sottopiano, pareti marroni, doccia alcova, WC monopezzo, piastrelle diamantate, pavimento con piastrelle in ceramica, pavimento bianco, porta doccia scorrevole e top beige
Esempio di una grande stanza da bagno con doccia rustica con ante in stile shaker, ante in legno chiaro, piastrelle bianche, lavabo sottopiano, pareti marroni, doccia alcova, WC monopezzo, piastrelle diamantate, pavimento con piastrelle in ceramica, pavimento bianco, porta doccia scorrevole e top beige

Foto di una stanza da bagno con doccia etnica di medie dimensioni con ante in stile shaker, ante bianche, vasca ad alcova, vasca/doccia, WC monopezzo, piastrelle bianche, piastrelle in gres porcellanato, pavimento in gres porcellanato, lavabo sottopiano, top in quarzite, pavimento bianco, porta doccia scorrevole, top bianco, nicchia, un lavabo e mobile bagno freestanding
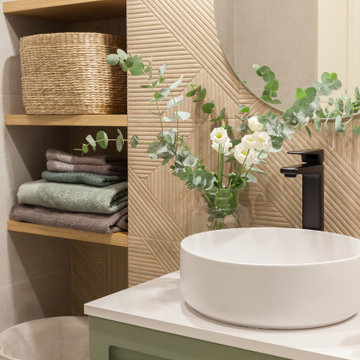
Reforma integral de baño mezclando 2 alicatados, perfilería y grifería en negro y muebles de baño a medida.
Immagine di una stanza da bagno padronale minimal di medie dimensioni con ante lisce, ante verdi, doccia a filo pavimento, WC monopezzo, piastrelle beige, piastrelle in ceramica, pareti beige, pavimento con piastrelle in ceramica, lavabo a bacinella, top in quarzo composito, pavimento beige, porta doccia scorrevole, top bianco, nicchia, due lavabi e mobile bagno sospeso
Immagine di una stanza da bagno padronale minimal di medie dimensioni con ante lisce, ante verdi, doccia a filo pavimento, WC monopezzo, piastrelle beige, piastrelle in ceramica, pareti beige, pavimento con piastrelle in ceramica, lavabo a bacinella, top in quarzo composito, pavimento beige, porta doccia scorrevole, top bianco, nicchia, due lavabi e mobile bagno sospeso

The very large master bedroom and en-suite is created by combining two former large rooms.
The new space available offers the opportunity to create an original layout where a cube pod separate bedroom and bathroom areas in an open plan layout. The pod, treated with luxurious morrocan Tadelakt plaster houses the walk-in wardrobe as well as the shower and the toilet.

The bathroom is one of the most commonly used rooms in your home and demands special attention when it comes to a remodel.
Wanna know how your dream bathroom would look like in real life? Well, that's not a problem at all!
✅ Talk to us today if you're looking to quote.
Bagni con WC monopezzo e porta doccia scorrevole - Foto e idee per arredare
8

