Bagni con WC monopezzo e piastrelle nere - Foto e idee per arredare
Filtra anche per:
Budget
Ordina per:Popolari oggi
101 - 120 di 3.204 foto
1 di 3
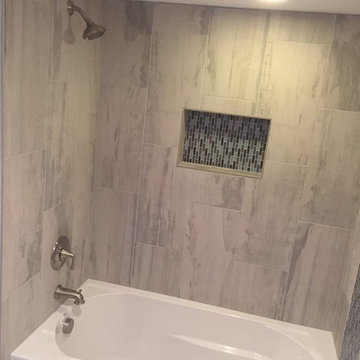
Immagine di una stanza da bagno con doccia chic di medie dimensioni con ante in stile shaker, ante in legno bruno, vasca ad alcova, vasca/doccia, piastrelle nere, piastrelle blu, piastrelle grigie, piastrelle a listelli, pareti grigie, pavimento in gres porcellanato, top in granito, WC monopezzo e lavabo sottopiano
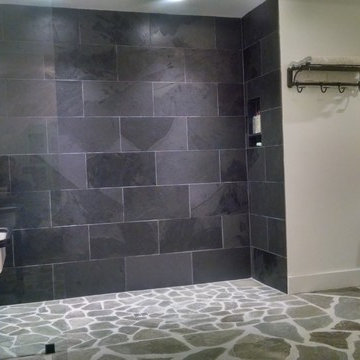
open curbless shower, black slate wall.
Immagine di una grande stanza da bagno padronale tradizionale con doccia alcova, WC monopezzo, piastrelle nere, piastrelle grigie, piastrelle in ardesia, pareti bianche, pavimento in ardesia, lavabo sospeso, pavimento grigio e doccia aperta
Immagine di una grande stanza da bagno padronale tradizionale con doccia alcova, WC monopezzo, piastrelle nere, piastrelle grigie, piastrelle in ardesia, pareti bianche, pavimento in ardesia, lavabo sospeso, pavimento grigio e doccia aperta
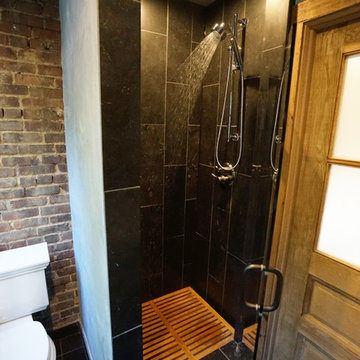
Small garden bath turned into a mini spa; reclaimed antique white oak door with a custom teak grate on the shower floor. Lots of exposed brick and earth-pigmented hand plaster finish on walls and ceiling, with black natural travertine stone floor and shower walls.
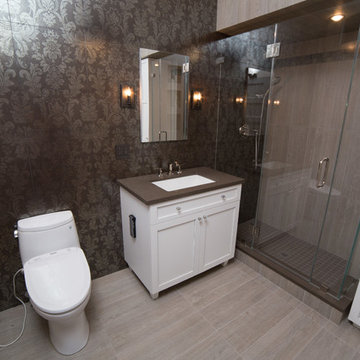
In this bathroom we used a dark floral tile on the accent wall to add interest and beauty without overwhelming the space. We used pale grey base tiles and white furnishings to balance the look.
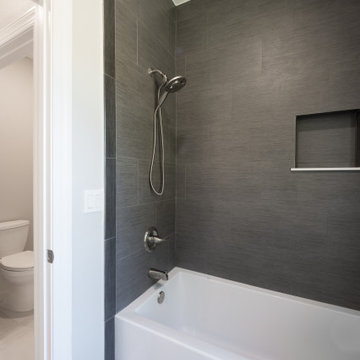
A custom guest bathroom with porcelain tile flooring and quartz countertops.
Idee per una stanza da bagno per bambini classica di medie dimensioni con vasca ad alcova, vasca/doccia, WC monopezzo, piastrelle nere, piastrelle in gres porcellanato, pareti beige, pavimento in gres porcellanato, lavabo sottopiano, pavimento beige, doccia con tenda, nicchia, due lavabi, mobile bagno incassato, ante con riquadro incassato, ante grigie, top in quarzite e top beige
Idee per una stanza da bagno per bambini classica di medie dimensioni con vasca ad alcova, vasca/doccia, WC monopezzo, piastrelle nere, piastrelle in gres porcellanato, pareti beige, pavimento in gres porcellanato, lavabo sottopiano, pavimento beige, doccia con tenda, nicchia, due lavabi, mobile bagno incassato, ante con riquadro incassato, ante grigie, top in quarzite e top beige
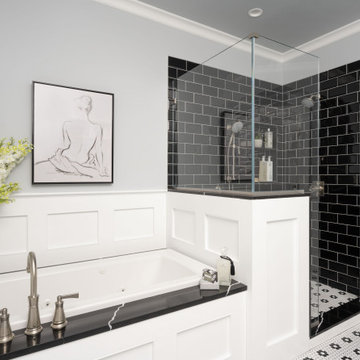
Foto di una grande stanza da bagno padronale chic con ante con riquadro incassato, ante bianche, vasca da incasso, doccia alcova, WC monopezzo, piastrelle nere, piastrelle in ceramica, pareti grigie, pavimento con piastrelle in ceramica, lavabo sottopiano, top in quarzo composito, pavimento multicolore, porta doccia a battente, top nero, nicchia, due lavabi e mobile bagno incassato

A run down traditional 1960's home in the heart of the san Fernando valley area is a common site for home buyers in the area. so, what can you do with it you ask? A LOT! is our answer. Most first-time home buyers are on a budget when they need to remodel and we know how to maximize it. The entire exterior of the house was redone with #stucco over layer, some nice bright color for the front door to pop out and a modern garage door is a good add. the back yard gained a huge 400sq. outdoor living space with Composite Decking from Cali Bamboo and a fantastic insulated patio made from aluminum. The pool was redone with dark color pebble-tech for better temperature capture and the 0 maintenance of the material.
Inside we used water resistance wide planks European oak look-a-like laminated flooring. the floor is continues throughout the entire home (except the bathrooms of course ? ).
A gray/white and a touch of earth tones for the wall colors to bring some brightness to the house.
The center focal point of the house is the transitional farmhouse kitchen with real reclaimed wood floating shelves and custom-made island vegetables/fruits baskets on a full extension hardware.
take a look at the clean and unique countertop cloudburst-concrete by caesarstone it has a "raw" finish texture.
The master bathroom is made entirely from natural slate stone in different sizes, wall mounted modern vanity and a fantastic shower system by Signature Hardware.
Guest bathroom was lightly remodeled as well with a new 66"x36" Mariposa tub by Kohler with a single piece quartz slab installed above it.
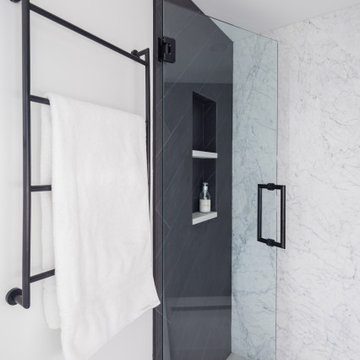
A contemporary bathroom space with marble shower walls and porcelain tile floor. Bringing in contrast and pops of texture through black accents of tile and fixtures.

Primary Bathroom is a long rectangle with two sink vanity areas. There is an opening splitting the two which is the entrance to the master closet. Shower room beyond . Lacquered solid walnut countertops at the floating vanities.
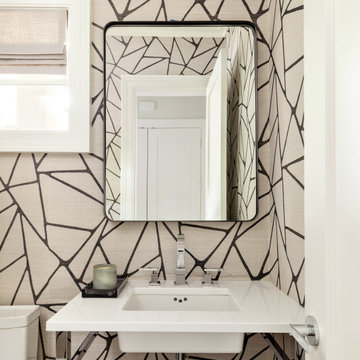
Ispirazione per un bagno di servizio chic di medie dimensioni con WC monopezzo, piastrelle beige, piastrelle nere, lavabo a consolle e top bianco
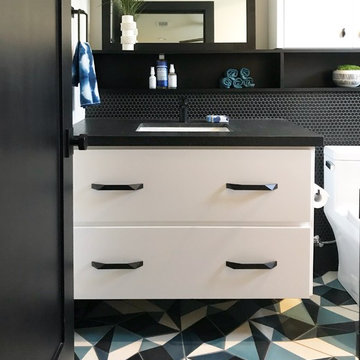
Modern and sleek bathroom with black, white and blue accents. White flat panel vanity with geometric, flat black hardware. Natural, leathered black granite countertops with mitered edge. Flat black Aqua Brass faucet and fixtures. Unique and functional shelf for storage with above toilet cabinet for optimal storage. Black penny rounds and a bold, encaustic Popham tile floor complete this bold design.
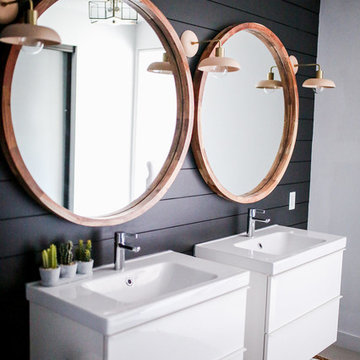
Black Shiplap, Wood Mirrors, Floating Vanity, Textured master bathroom
Esempio di una piccola stanza da bagno padronale stile americano con ante lisce, ante bianche, doccia ad angolo, WC monopezzo, piastrelle nere, pareti nere, pavimento in gres porcellanato, lavabo sospeso, top in onice e pavimento grigio
Esempio di una piccola stanza da bagno padronale stile americano con ante lisce, ante bianche, doccia ad angolo, WC monopezzo, piastrelle nere, pareti nere, pavimento in gres porcellanato, lavabo sospeso, top in onice e pavimento grigio
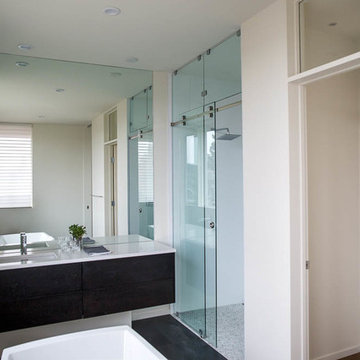
A modern ensuite design located in Briar Hill, Calgary, AB. Interior Design by Calgary Interior Design Firm, Natalie Fuglestveit Interior Design. Photography by Lindsay Nichols Photography.
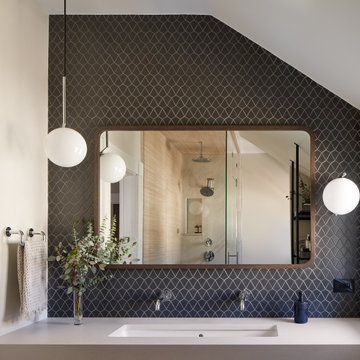
Immagine di una stanza da bagno padronale contemporanea di medie dimensioni con nessun'anta, piastrelle nere, piastrelle in gres porcellanato, pareti bianche, pavimento in gres porcellanato, porta doccia a battente, top beige, panca da doccia, un lavabo, mobile bagno sospeso, soffitto a volta, ante in legno scuro, doccia a filo pavimento, WC monopezzo, lavabo sottopiano, top in quarzo composito e pavimento grigio

THE SETUP
Upon moving to Glen Ellyn, the homeowners were eager to infuse their new residence with a style that resonated with their modern aesthetic sensibilities. The primary bathroom, while spacious and structurally impressive with its dramatic high ceilings, presented a dated, overly traditional appearance that clashed with their vision.
Design objectives:
Transform the space into a serene, modern spa-like sanctuary.
Integrate a palette of deep, earthy tones to create a rich, enveloping ambiance.
Employ a blend of organic and natural textures to foster a connection with nature.
THE REMODEL
Design challenges:
Take full advantage of the vaulted ceiling
Source unique marble that is more grounding than fanciful
Design minimal, modern cabinetry with a natural, organic finish
Offer a unique lighting plan to create a sexy, Zen vibe
Design solutions:
To highlight the vaulted ceiling, we extended the shower tile to the ceiling and added a skylight to bathe the area in natural light.
Sourced unique marble with raw, chiseled edges that provide a tactile, earthy element.
Our custom-designed cabinetry in a minimal, modern style features a natural finish, complementing the organic theme.
A truly creative layered lighting strategy dials in the perfect Zen-like atmosphere. The wavy protruding wall tile lights triggered our inspiration but came with an unintended harsh direct-light effect so we sourced a solution: bespoke diffusers measured and cut for the top and bottom of each tile light gap.
THE RENEWED SPACE
The homeowners dreamed of a tranquil, luxurious retreat that embraced natural materials and a captivating color scheme. Our collaborative effort brought this vision to life, creating a bathroom that not only meets the clients’ functional needs but also serves as a daily sanctuary. The carefully chosen materials and lighting design enable the space to shift its character with the changing light of day.
“Trust the process and it will all come together,” the home owners shared. “Sometimes we just stand here and think, ‘Wow, this is lovely!'”

Cabinets - Brookhaven Larchmont Recessed - Vintage Baltic Sea Paint on Maple with Maya Romanoff Pearlie door inserts
Photo by Jimmy White Photography
Ispirazione per una stanza da bagno con doccia stile marino di medie dimensioni con lavabo a bacinella, ante grigie, vasca freestanding, pareti blu, doccia aperta, WC monopezzo, piastrelle nere, piastrelle grigie, piastrelle bianche, lastra di pietra, pavimento con piastrelle in ceramica, top in granito e ante in stile shaker
Ispirazione per una stanza da bagno con doccia stile marino di medie dimensioni con lavabo a bacinella, ante grigie, vasca freestanding, pareti blu, doccia aperta, WC monopezzo, piastrelle nere, piastrelle grigie, piastrelle bianche, lastra di pietra, pavimento con piastrelle in ceramica, top in granito e ante in stile shaker
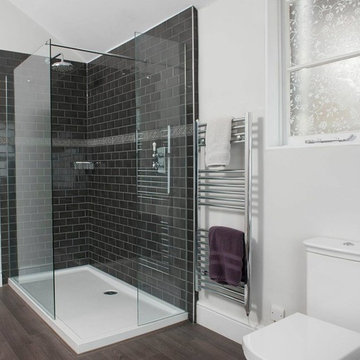
The frameless shower enclosure gives the room a luxury spa-like feel. The dark grey tiles from Fired Earth contrast beautifully with the off-white walls (Fired Earth) and grey-washed wooden floor. Wilson Photography
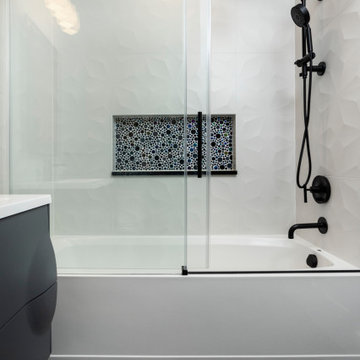
A space perfect for relaxation—that's the ambiance this recent Evanston bathroom remodeling creates.
The walls painted in lazy gray provide a serene backdrop while the metallic mosaic black tiles in the niche above the shower bath deliver a striking feel. The white matte ceramic tiles on the shower wall provide a perfect balance to the boldness of the metallic mosaic black tiles in the niche.
The 30-inch bathroom vanity in Light Gray finishing contributes to an upgraded sense of style. Dark and bold black tiles bring an industrial edge to the bathroom flooring. The oxidized metal look and matte finish enhance the contemporary quality of these porcelain tiles, creating depth and dimension that captivate the eye.
To complete the look, the vanity lighting gives off a custom feel with its trio of faceted shades and minimalist form. The matte black bathroom accessories serve as the perfect finishing touch, solidifying the overall design with a harmonious blend of style and practicality.
Project designed by Chi Renovation & Design, a renowned renovation firm based in Skokie. We specialize in general contracting, kitchen and bath remodeling, and design & build services. We cater to the entire Chicago area and its surrounding suburbs, with emphasis on the North Side and North Shore regions. You'll find our work from the Loop through Lincoln Park, Skokie, Evanston, Wilmette, and all the way up to Lake Forest.
For more info about Chi Renovation & Design, click here: https://www.chirenovation.com/
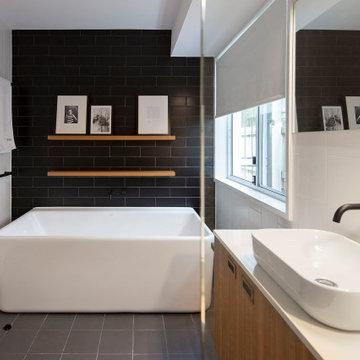
The existing bathroom was typical 90's with blue laminate counter tops, beige square tiles and step-up hobs to the showers. The client wanted a practical, modern and tasteful makeover.
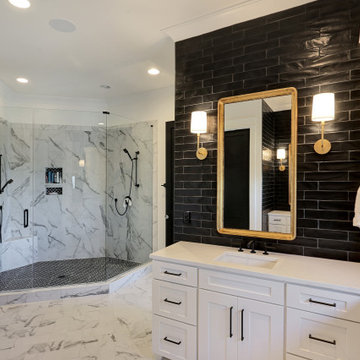
Immagine di una grande stanza da bagno padronale tradizionale con ante con riquadro incassato, ante bianche, doccia doppia, WC monopezzo, piastrelle nere, piastrelle diamantate, pareti nere, pavimento in marmo, lavabo sottopiano, top in quarzo composito, pavimento bianco, porta doccia a battente e top bianco
Bagni con WC monopezzo e piastrelle nere - Foto e idee per arredare
6

