Bagni con WC monopezzo e piastrelle effetto legno - Foto e idee per arredare
Filtra anche per:
Budget
Ordina per:Popolari oggi
141 - 160 di 310 foto
1 di 3
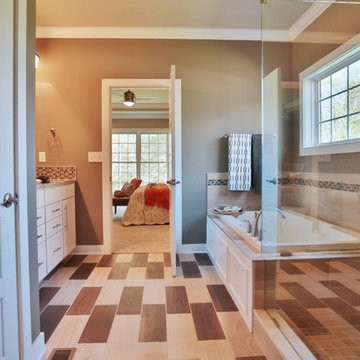
Jagoe Homes, Inc.
Project: Enclave at Glen Lakes, Ronald Reagan Craftsman Home.
Location: Louisville, Kentucky. Site: EGL 40.
Idee per una stanza da bagno padronale classica di medie dimensioni con lavabo sottopiano, ante in stile shaker, ante bianche, top in granito, vasca da incasso, doccia ad angolo, WC monopezzo, piastrelle marroni, piastrelle effetto legno, pareti grigie e pavimento con piastrelle in ceramica
Idee per una stanza da bagno padronale classica di medie dimensioni con lavabo sottopiano, ante in stile shaker, ante bianche, top in granito, vasca da incasso, doccia ad angolo, WC monopezzo, piastrelle marroni, piastrelle effetto legno, pareti grigie e pavimento con piastrelle in ceramica
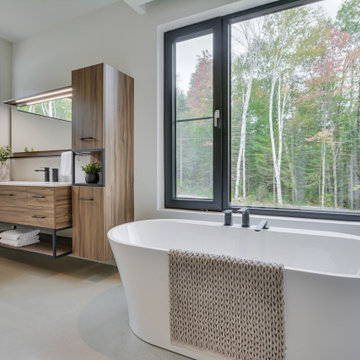
Modern bathroom, black metal accent, integrated LED
Immagine di un'ampia stanza da bagno padronale minimalista con ante lisce, ante in legno scuro, vasca freestanding, doccia doppia, WC monopezzo, piastrelle marroni, piastrelle effetto legno, pareti bianche, pavimento in cemento, lavabo sottopiano, top in quarzo composito, pavimento grigio, porta doccia scorrevole, top bianco, nicchia, un lavabo e mobile bagno sospeso
Immagine di un'ampia stanza da bagno padronale minimalista con ante lisce, ante in legno scuro, vasca freestanding, doccia doppia, WC monopezzo, piastrelle marroni, piastrelle effetto legno, pareti bianche, pavimento in cemento, lavabo sottopiano, top in quarzo composito, pavimento grigio, porta doccia scorrevole, top bianco, nicchia, un lavabo e mobile bagno sospeso

Immagine di una stanza da bagno per bambini minimalista di medie dimensioni con ante lisce, ante in legno chiaro, vasca ad angolo, doccia aperta, WC monopezzo, piastrelle beige, piastrelle effetto legno, pareti rosa, pavimento in vinile, lavabo sospeso, top in quarzo composito, pavimento beige, doccia aperta, top bianco, nicchia, un lavabo, mobile bagno sospeso e pareti in legno
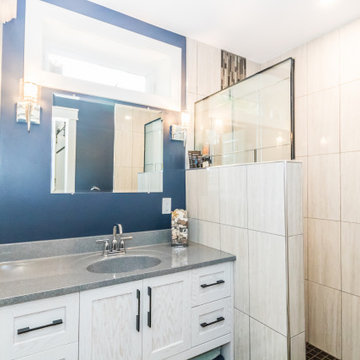
Immagine di una stanza da bagno di medie dimensioni con ante con riquadro incassato, ante bianche, doccia aperta, WC monopezzo, piastrelle beige, piastrelle effetto legno, pareti blu, pavimento in vinile, lavabo integrato, top in quarzite, pavimento multicolore, doccia aperta, top grigio, un lavabo e mobile bagno incassato
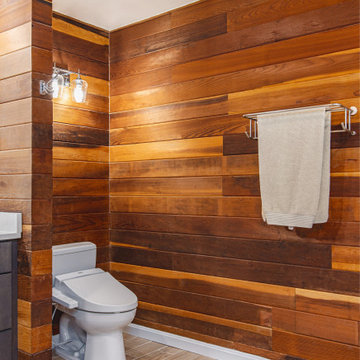
Immagine di una stanza da bagno padronale country di medie dimensioni con ante in stile shaker, ante marroni, vasca da incasso, doccia aperta, WC monopezzo, piastrelle marroni, piastrelle effetto legno, pareti marroni, pavimento con piastrelle in ceramica, lavabo sottopiano, top in quarzo composito, pavimento multicolore, doccia aperta, top bianco, panca da doccia, due lavabi, mobile bagno incassato e pareti in perlinato
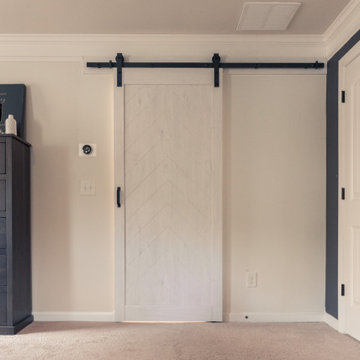
Stunning Master Bathroom we just completed in Roswell GA for equally amazing clients Laura & Nick with the design help of Becky Vander Maten Interior Design Studio! This is one of our favorite transformations of the year! Thank you for trusting us with your home and allowing us to bring your vision to reality.
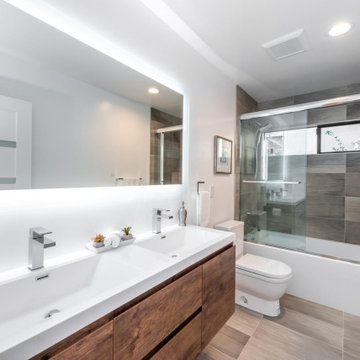
Taking a house and transforming into a dream home is one of the things we love most! This beautiful new construction in Newport Beach, CA, is a perfect example of how a simple house can be transformed into a gorgeous modern home. This home brings together the perfect combination of modern style and classic charm, offering bedrooms and bathrooms for you to enjoy.
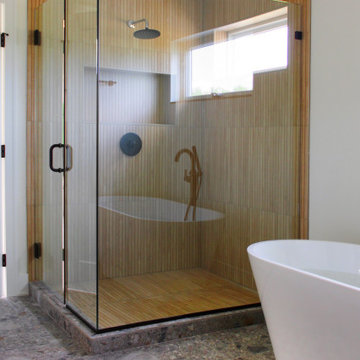
Foto di una stanza da bagno padronale di medie dimensioni con mobile bagno freestanding, ante lisce, ante marroni, vasca freestanding, doccia ad angolo, WC monopezzo, piastrelle marroni, piastrelle effetto legno, pareti bianche, pavimento con piastrelle in ceramica, lavabo sottopiano, top in quarzo composito, pavimento multicolore, porta doccia a battente, top bianco e due lavabi
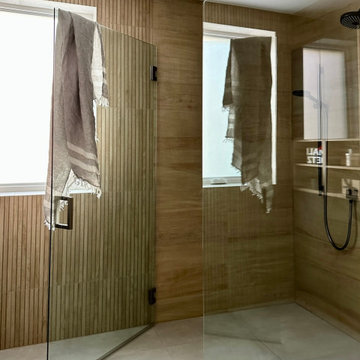
This transformation is a personal testament to the Immersed in the challenge of refining a builder-grade master bathroom, my focus on minimalism and serenity became paramount. Every design decision was a brushstroke, aimed at elevating the space into a spa-like retreat that transcends the ordinary.
With meticulous attention, neutral tones, clean lines, and purposeful design choices converged to redefine the essence of this intimate haven. The project unfolded as a dialogue between the serene waterfront surroundings and the nuances of minimalist aesthetics.
The result is a harmonious union, where the bathroom embodies the ethos of a spa-like sanctuary. It stands as a testament to the transformative power of thoughtful design choices, turning a builder-grade space into a canvas of tranquility on the waterfront.
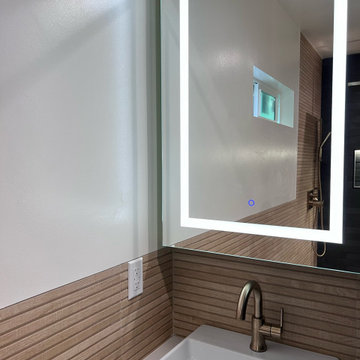
xUpon stepping into this stylish japandi modern fusion bathroom nestled in the heart of Pasadena, you are instantly greeted by the unique visual journey of maple ribbon tiles These tiles create an inviting path that extends from the entrance of the bathroom, leading you all the way to the shower. They artistically cover half the wall, adding warmth and texture to the space. Indeed, creating a japandi modern fusion style that combines the best of both worlds. You might just even say japandi bathroom with a modern twist.
Elegance and Boldness
Above the tiles, the walls are bathed in fresh white paint. Particularly, he crisp whiteness of the paint complements the earthy tones of the maple tiles, resulting in a harmonious blend of simplicity and elegance.
Moving forward, you encounter the vanity area, featuring dual sinks. Each sink is enhanced by flattering vanity mirror lighting. This creates a well-lit space, perfect for grooming routines.
Balanced Contrast
Adding a contemporary touch, custom black cabinets sit beneath and in between the sinks. Obviously, they offer ample storage while providing each sink its private space. Even so, bronze handles adorn these cabinets, adding a sophisticated touch that echoes the bathroom’s understated luxury.
The journey continues towards the shower area, where your eye is drawn to the striking charcoal subway tiles. Clearly, these tiles add a modern edge to the shower’s back wall. Alongside, a built-in ledge subtly integrates lighting, adding both functionality and a touch of ambiance.
The shower’s side walls continue the narrative of the maple ribbon tiles from the main bathroom area. Definitely, their warm hues against the cool charcoal subway tiles create a visual contrast that’s both appealing and invigorating.
Beautiful Details
Adding to the seamless design is a sleek glass sliding shower door. Apart from this, this transparent element allows light to flow freely, enhancing the overall brightness of the space. In addition, a bronze handheld shower head complements the other bronze elements in the room, tying the design together beautifully.
Underfoot, you’ll find luxurious tile flooring. Furthermore, this material not only adds to the room’s opulence but also provides a durable, easy-to-maintain surface.
Finally, the entire japandi modern fusion bathroom basks in the soft glow of recessed LED lighting. Without a doubt, this lighting solution adds depth and dimension to the space, accentuating the unique features of the bathroom design. Unquestionably, making this bathroom have a japandi bathroom with a modern twist.
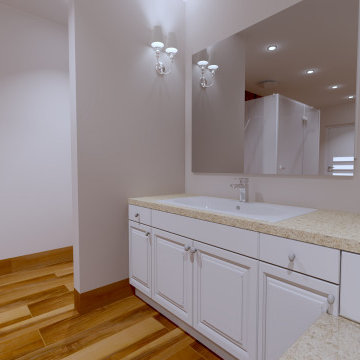
Modern Design Bathroom with glass shower and built in bathtub. Rendering created in CAD Decor PRO 3, avaialble at www.3ddecortech.com
Foto di una grande stanza da bagno padronale minimalista con ante bianche, vasca da incasso, doccia a filo pavimento, WC monopezzo, piastrelle marroni, piastrelle effetto legno, pavimento con piastrelle effetto legno, top in marmo, pavimento marrone, porta doccia a battente, top beige, un lavabo e mobile bagno freestanding
Foto di una grande stanza da bagno padronale minimalista con ante bianche, vasca da incasso, doccia a filo pavimento, WC monopezzo, piastrelle marroni, piastrelle effetto legno, pavimento con piastrelle effetto legno, top in marmo, pavimento marrone, porta doccia a battente, top beige, un lavabo e mobile bagno freestanding
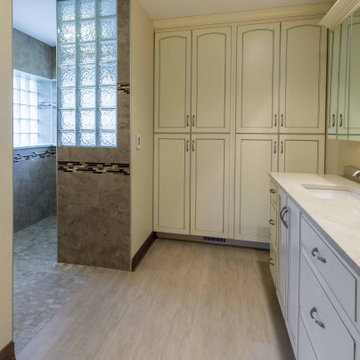
Esempio di una stanza da bagno padronale tradizionale di medie dimensioni con ante in stile shaker, ante in legno scuro, doccia ad angolo, WC monopezzo, piastrelle beige, piastrelle effetto legno, pareti beige, pavimento con piastrelle effetto legno, lavabo sottopiano, top in onice, pavimento beige, porta doccia scorrevole, top beige, toilette, un lavabo, mobile bagno freestanding, soffitto in carta da parati e carta da parati
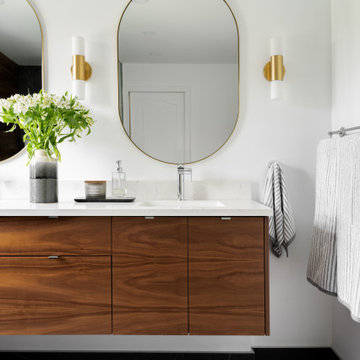
Floating vanity in walnut wood tones with a quartz counter top, chrome faucets and shower fixtures, and wall mounted lighting in gold tones. The shower is a spacial walk in with no door and the floors are in a beautiful dark grey with a light veining.
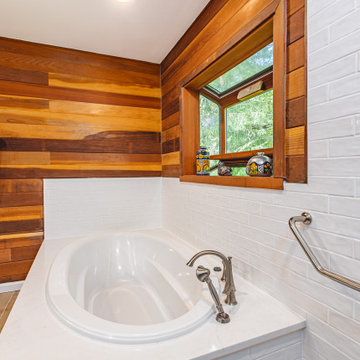
Ispirazione per una stanza da bagno padronale country di medie dimensioni con ante in stile shaker, ante marroni, vasca da incasso, doccia aperta, WC monopezzo, piastrelle marroni, piastrelle effetto legno, pareti marroni, pavimento con piastrelle in ceramica, lavabo sottopiano, top in quarzo composito, pavimento multicolore, doccia aperta, top bianco, panca da doccia, due lavabi, mobile bagno incassato e pareti in perlinato
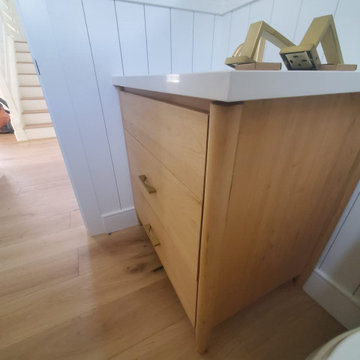
Idee per un piccolo bagno di servizio country con ante lisce, ante in legno chiaro, WC monopezzo, piastrelle effetto legno, pareti bianche, parquet chiaro, lavabo sottopiano, top in quarzite, pavimento beige, top bianco, mobile bagno incassato e pareti in perlinato
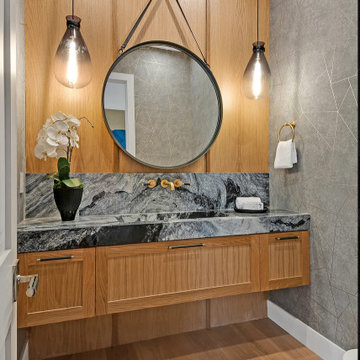
Esempio di un bagno di servizio country con ante in legno scuro, WC monopezzo, piastrelle effetto legno, pareti marroni, parquet chiaro, lavabo sospeso, top in marmo, pavimento marrone, top multicolore, mobile bagno sospeso e carta da parati
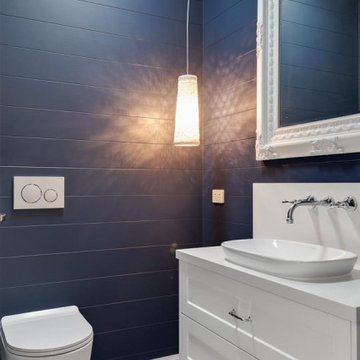
COMPLETED HOME RENO PROJECT - MANLY WEST 2018
Foto di una piccola stanza da bagno con doccia minimalista con ante bianche, WC monopezzo, piastrelle blu, piastrelle effetto legno, pavimento con piastrelle in ceramica, lavabo da incasso, top in superficie solida, pavimento grigio, top bianco, un lavabo e mobile bagno incassato
Foto di una piccola stanza da bagno con doccia minimalista con ante bianche, WC monopezzo, piastrelle blu, piastrelle effetto legno, pavimento con piastrelle in ceramica, lavabo da incasso, top in superficie solida, pavimento grigio, top bianco, un lavabo e mobile bagno incassato
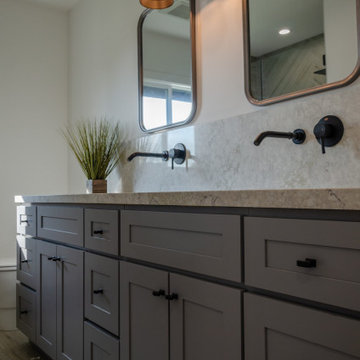
This bathroom was stuck in the 1960's and has totally been updated from plumbing to tile and more.....We included a dual vanity that gives the home owner so much more storage space, wall mount bath fixtures, and an industrial light fixture which completes the space.
A walk in shower with bench, Wood Look Tile, give this industrial space an edge, and timeless feel.

Foto di una stanza da bagno per bambini moderna di medie dimensioni con ante lisce, ante in legno chiaro, doccia aperta, WC monopezzo, piastrelle marroni, piastrelle effetto legno, pareti rosa, pavimento in vinile, lavabo sospeso, top in quarzo composito, pavimento beige, doccia aperta, top bianco, nicchia, un lavabo e mobile bagno sospeso
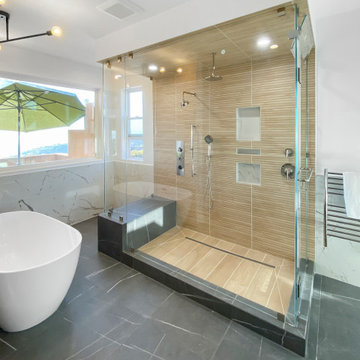
CustomSauna shower with towel warmer and free-standing tub
Ispirazione per una grande stanza da bagno padronale con consolle stile comò, ante grigie, vasca freestanding, zona vasca/doccia separata, WC monopezzo, piastrelle marroni, piastrelle effetto legno, pareti bianche, pavimento in gres porcellanato, lavabo sottopiano, top in marmo, pavimento nero, porta doccia a battente, top bianco, panca da doccia, due lavabi e mobile bagno freestanding
Ispirazione per una grande stanza da bagno padronale con consolle stile comò, ante grigie, vasca freestanding, zona vasca/doccia separata, WC monopezzo, piastrelle marroni, piastrelle effetto legno, pareti bianche, pavimento in gres porcellanato, lavabo sottopiano, top in marmo, pavimento nero, porta doccia a battente, top bianco, panca da doccia, due lavabi e mobile bagno freestanding
Bagni con WC monopezzo e piastrelle effetto legno - Foto e idee per arredare
8

