Bagni con WC monopezzo e pavimento verde - Foto e idee per arredare
Filtra anche per:
Budget
Ordina per:Popolari oggi
61 - 80 di 523 foto
1 di 3
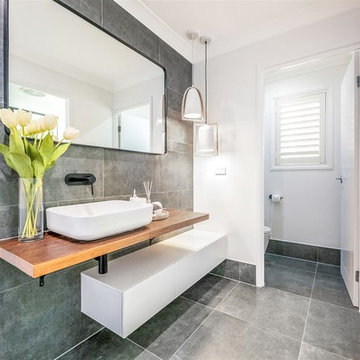
A beautiful bright sunny bathroom remodel by Smith & Sons Brisbane City. The new bathroom features matte black fittings and fixtures, pendant lights and floor to ceiling tiles.
The timber bathroom benchtop features beautiful rich timber giving this bathroom perfect balance and a touch of 'rustic' feel.
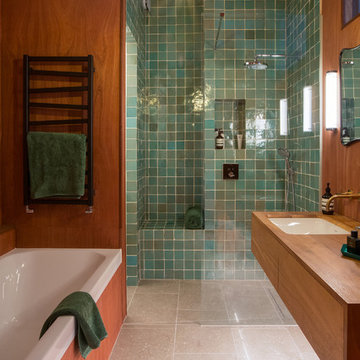
A "Home" should be the physical 'representation' of an individual's or several individuals' personalities. That is exactly what we achieved with this project. After presenting us with an amazing collection of mood boards with everything they aspirated to, we took onboard the core of what was being asked and ran with it.
We ended up gutting out the whole flat and re-designing a new layout that allowed for daylight, intimacy, colour, texture, glamour, luxury and so much attention to detail. All the joinery is bespoke.
Photography by Alex Maguire photography

Hood House is a playful protector that respects the heritage character of Carlton North whilst celebrating purposeful change. It is a luxurious yet compact and hyper-functional home defined by an exploration of contrast: it is ornamental and restrained, subdued and lively, stately and casual, compartmental and open.
For us, it is also a project with an unusual history. This dual-natured renovation evolved through the ownership of two separate clients. Originally intended to accommodate the needs of a young family of four, we shifted gears at the eleventh hour and adapted a thoroughly resolved design solution to the needs of only two. From a young, nuclear family to a blended adult one, our design solution was put to a test of flexibility.
The result is a subtle renovation almost invisible from the street yet dramatic in its expressive qualities. An oblique view from the northwest reveals the playful zigzag of the new roof, the rippling metal hood. This is a form-making exercise that connects old to new as well as establishing spatial drama in what might otherwise have been utilitarian rooms upstairs. A simple palette of Australian hardwood timbers and white surfaces are complimented by tactile splashes of brass and rich moments of colour that reveal themselves from behind closed doors.
Our internal joke is that Hood House is like Lazarus, risen from the ashes. We’re grateful that almost six years of hard work have culminated in this beautiful, protective and playful house, and so pleased that Glenda and Alistair get to call it home.
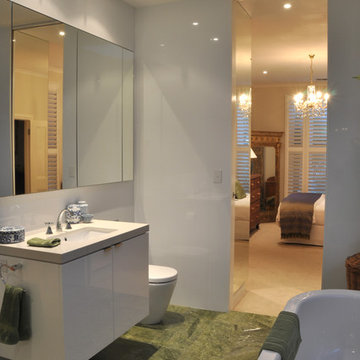
AMG Architects, together with the owners of this circa 1910 weatherboard home, created smart, free flowing spaces that reflected the owners’ style, character and sophistication while remaining sympathetic to the home’s period origins.
The completely remodeled kitchen and dining space is set off by a stunning 3.4m long Stone Italian “Cristal” island bench which draws the eye to subtly defining the kitchen and dining spaces.
A feature glass and aluminium cabinet, containing the owners’ precious glassware and crockery collections, is a striking example of the creative partnership that defined this renovation.
Likewise, a chance spotting of some stylish chartreuse-green tiles in a design magazine set the creative wheels in motion for the creation of two luxurious ensuites.
From the striking green marble floor tiles to the large frameless glass shower recess, oversized window, cleverly designed niches, and luxurious rain shower, the master ensuite exudes sophistication.
AMG Architects’ signature louvered window design creates a sense of flowing spaces, improving the natural light and air flow.
Throughout, it is the personal touches that enliven this property with a unique character and spirit.
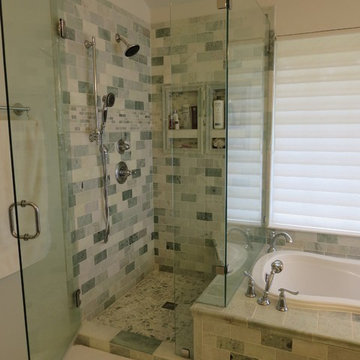
Idee per una stanza da bagno padronale chic di medie dimensioni con ante in stile shaker, ante bianche, vasca da incasso, doccia ad angolo, WC monopezzo, piastrelle verdi, piastrelle di marmo, pareti verdi, pavimento in marmo, lavabo sottopiano, top in marmo, pavimento verde e porta doccia a battente
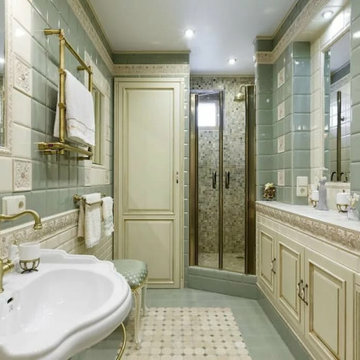
You can emphasize the individuality of your project and add luxury elements to it by purchasing decor and other designer interior items from us.
Goldenline Remodeling bathroom remodeling company
has its own construction teams that work flawlessly and strictly according to the deadline. In our practice, there have been no cases of failure to meet deadlines or poor quality work. We are proud of this and give guarantees for our work.
Our interior designers are ready to help you with the design of your kitchen and bathroom. Whether it is producing the 3-D design of your new kitchen and bathroom, cooperating with our architects to create a plan according to your ideas or implementing the newest trends and technologies to make your everyday life easier and more enjoyable. Our comprehensive service means that you don't have to look elsewhere for help.

L'alcova della vasca doccia è rivestita in mosaico in vetro verde della bisazza, formato rettangolare. Rubinetteria Hansgrohe. Scaldasalviette della Deltacalor con tubolari ribaltabili. Vasca idromassaggio della Kaldewei in acciaio.
Pareti colorate in smalto verde. Seduta contenitore in corian. Le pareti del volume vasca doccia non arrivano a soffitto e la copertura è realizzata con un vetro apribile. Un'anta scorrevole in vetro permette di chiudere la zona doccia. A pavimento sono state recuperate le vecchie cementine originali della casa che hanno colore base verde da cui è originata la scelta del rivestimento e colore pareti.
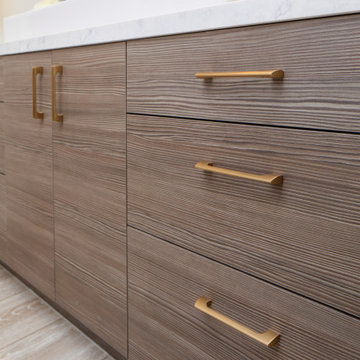
Immagine di una grande stanza da bagno padronale con ante lisce, ante in legno bruno, zona vasca/doccia separata, WC monopezzo, piastrelle blu, pareti bianche, lavabo a bacinella, top in quarzo composito, pavimento verde, porta doccia a battente e top bianco
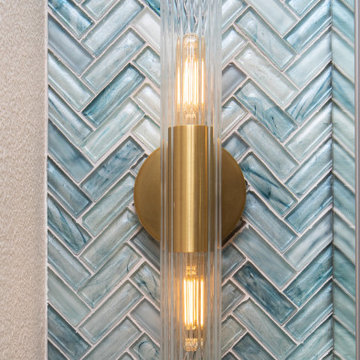
Idee per una grande stanza da bagno padronale con ante lisce, ante in legno bruno, zona vasca/doccia separata, WC monopezzo, piastrelle blu, pareti bianche, lavabo a bacinella, top in quarzo composito, pavimento verde, porta doccia a battente e top bianco
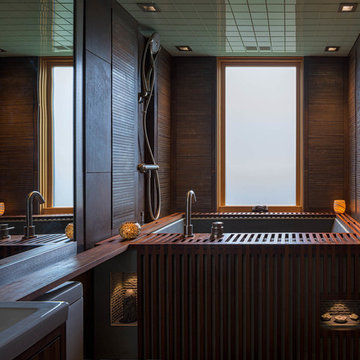
Standard three fixture bath was gutted, extended & redesigned as a spa retreat with custom stone soaking tub. Photo: Sozinho Imagery
Foto di una stanza da bagno minimalista di medie dimensioni con consolle stile comò, ante in legno bruno, vasca giapponese, zona vasca/doccia separata, WC monopezzo, piastrelle marroni, piastrelle in gres porcellanato, pareti grigie, pavimento in gres porcellanato, lavabo da incasso, top in legno, pavimento verde e doccia aperta
Foto di una stanza da bagno minimalista di medie dimensioni con consolle stile comò, ante in legno bruno, vasca giapponese, zona vasca/doccia separata, WC monopezzo, piastrelle marroni, piastrelle in gres porcellanato, pareti grigie, pavimento in gres porcellanato, lavabo da incasso, top in legno, pavimento verde e doccia aperta
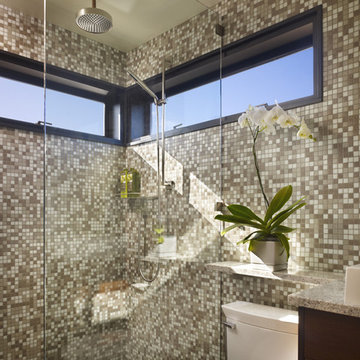
Bath detail with glass shower. Photography by Ben Benschneider.
Foto di una piccola stanza da bagno moderna con ante lisce, ante marroni, doccia a filo pavimento, WC monopezzo, piastrelle beige, piastrelle in ceramica, pareti beige, pavimento in gres porcellanato, lavabo sottopiano, top in granito, pavimento verde, doccia aperta e top beige
Foto di una piccola stanza da bagno moderna con ante lisce, ante marroni, doccia a filo pavimento, WC monopezzo, piastrelle beige, piastrelle in ceramica, pareti beige, pavimento in gres porcellanato, lavabo sottopiano, top in granito, pavimento verde, doccia aperta e top beige
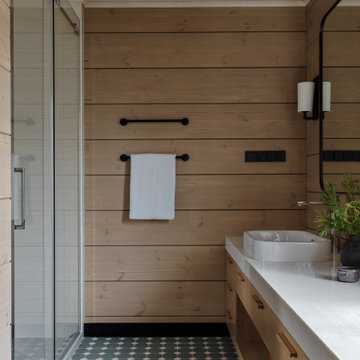
Foto di una stanza da bagno rustica con ante lisce, ante marroni, doccia alcova, WC monopezzo, pareti beige, pavimento con piastrelle a mosaico, lavabo a bacinella, pavimento verde, porta doccia scorrevole, top bianco, soffitto in legno e pareti in legno
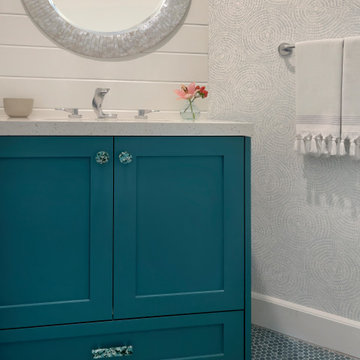
Esempio di un piccolo bagno di servizio stile marinaro con ante in stile shaker, ante verdi, WC monopezzo, pareti bianche, pavimento con piastrelle a mosaico, lavabo sottopiano, top in quarzo composito, pavimento verde, top bianco, mobile bagno incassato e carta da parati
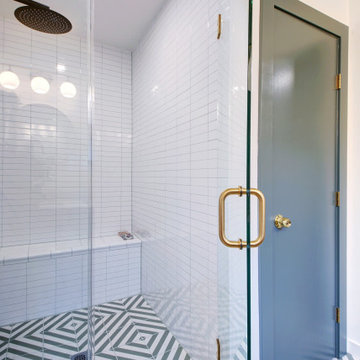
This mid-century modern primary bathroom has a private water closet and an oversized alcove shower with a bench
Esempio di una stanza da bagno padronale minimalista di medie dimensioni con doccia alcova, WC monopezzo, pareti bianche, pavimento in gres porcellanato, pavimento verde, porta doccia a battente e panca da doccia
Esempio di una stanza da bagno padronale minimalista di medie dimensioni con doccia alcova, WC monopezzo, pareti bianche, pavimento in gres porcellanato, pavimento verde, porta doccia a battente e panca da doccia
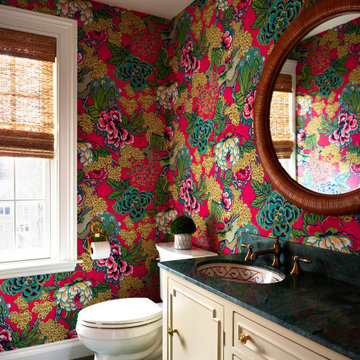
After assessing the Feng Shui and looking at what we had to work with, I decided to salvage the Florentine marble countertop and floors, as well as the "glam" vanity cabinet. People fought me on this, but I emerged victorious :-)
By choosing this Thibaut Honsu wallpaper, the green marble is downplayed, and the wallpaper becomes the star of the show. We added a bamboo mirror, some bamboo blinds, and a poppy red light fixture to add some natural elements and whimsy to the space. The result? A delightful surprise for guests.
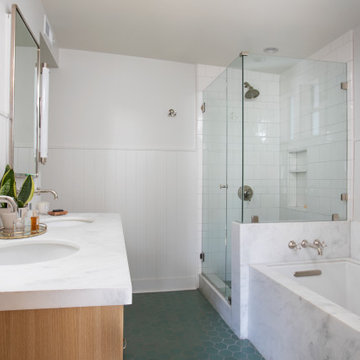
Idee per una stanza da bagno padronale chic di medie dimensioni con ante lisce, ante in legno chiaro, vasca sottopiano, doccia ad angolo, WC monopezzo, piastrelle bianche, piastrelle in ceramica, pareti bianche, pavimento con piastrelle in ceramica, lavabo sottopiano, top in marmo, pavimento verde, porta doccia a battente, top bianco, due lavabi, mobile bagno sospeso e pareti in perlinato
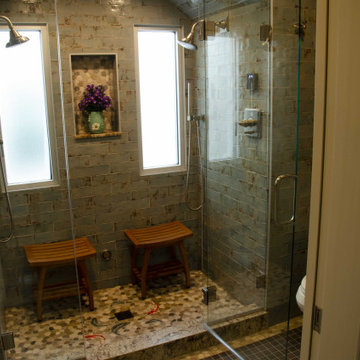
The owners of this classic “old-growth Oak trim-work and arches” 1½ story 2 BR Tudor were looking to increase the size and functionality of their first-floor bath. Their wish list included a walk-in steam shower, tiled floors and walls. They wanted to incorporate those arches where possible – a style echoed throughout the home. They also were looking for a way for someone using a wheelchair to easily access the room.
The project began by taking the former bath down to the studs and removing part of the east wall. Space was created by relocating a portion of a closet in the adjacent bedroom and part of a linen closet located in the hallway. Moving the commode and a new cabinet into the newly created space creates an illusion of a much larger bath and showcases the shower. The linen closet was converted into a shallow medicine cabinet accessed using the existing linen closet door.
The door to the bath itself was enlarged, and a pocket door installed to enhance traffic flow.
The walk-in steam shower uses a large glass door that opens in or out. The steam generator is in the basement below, saving space. The tiled shower floor is crafted with sliced earth pebbles mosaic tiling. Coy fish are incorporated in the design surrounding the drain.
Shower walls and vanity area ceilings are constructed with 3” X 6” Kyle Subway tile in dark green. The light from the two bright windows plays off the surface of the Subway tile is an added feature.
The remaining bath floor is made 2” X 2” ceramic tile, surrounded with more of the pebble tiling found in the shower and trying the two rooms together. The right choice of grout is the final design touch for this beautiful floor.
The new vanity is located where the original tub had been, repeating the arch as a key design feature. The Vanity features a granite countertop and large under-mounted sink with brushed nickel fixtures. The white vanity cabinet features two sets of large drawers.
The untiled walls feature a custom wallpaper of Henri Rousseau’s “The Equatorial Jungle, 1909,” featured in the national gallery of art. https://www.nga.gov/collection/art-object-page.46688.html
The owners are delighted in the results. This is their forever home.
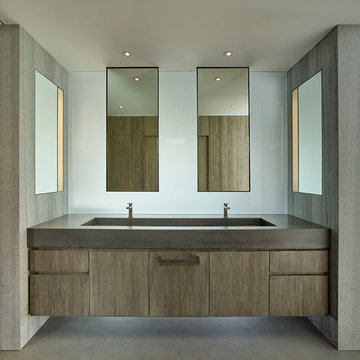
Benny Chan
Immagine di una stanza da bagno padronale moderna di medie dimensioni con ante di vetro, ante in legno chiaro, vasca freestanding, doccia a filo pavimento, WC monopezzo, piastrelle marroni, pareti marroni, pavimento in cemento, lavabo integrato, top in cemento, pavimento verde, porta doccia a battente e top grigio
Immagine di una stanza da bagno padronale moderna di medie dimensioni con ante di vetro, ante in legno chiaro, vasca freestanding, doccia a filo pavimento, WC monopezzo, piastrelle marroni, pareti marroni, pavimento in cemento, lavabo integrato, top in cemento, pavimento verde, porta doccia a battente e top grigio
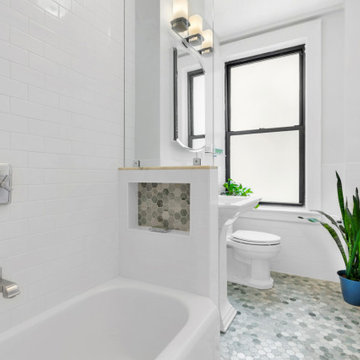
Classic marble Hex floor tile, tied with traditional 3 by 6 white subway. The perfect design for UWS pre-war building
Idee per una stanza da bagno padronale mediterranea di medie dimensioni con nessun'anta, ante bianche, vasca con piedi a zampa di leone, doccia alcova, WC monopezzo, piastrelle bianche, piastrelle in ceramica, pareti bianche, pavimento in marmo, lavabo a colonna, top in superficie solida, pavimento verde, doccia con tenda, top bianco, nicchia, un lavabo e mobile bagno freestanding
Idee per una stanza da bagno padronale mediterranea di medie dimensioni con nessun'anta, ante bianche, vasca con piedi a zampa di leone, doccia alcova, WC monopezzo, piastrelle bianche, piastrelle in ceramica, pareti bianche, pavimento in marmo, lavabo a colonna, top in superficie solida, pavimento verde, doccia con tenda, top bianco, nicchia, un lavabo e mobile bagno freestanding

Teen Girls Bathroom
Esempio di una piccola stanza da bagno per bambini stile shabby con consolle stile comò, ante grigie, vasca ad alcova, vasca/doccia, WC monopezzo, piastrelle verdi, piastrelle in ceramica, pareti verdi, pavimento con piastrelle a mosaico, lavabo sottopiano, top in quarzo composito, pavimento verde, porta doccia scorrevole e top bianco
Esempio di una piccola stanza da bagno per bambini stile shabby con consolle stile comò, ante grigie, vasca ad alcova, vasca/doccia, WC monopezzo, piastrelle verdi, piastrelle in ceramica, pareti verdi, pavimento con piastrelle a mosaico, lavabo sottopiano, top in quarzo composito, pavimento verde, porta doccia scorrevole e top bianco
Bagni con WC monopezzo e pavimento verde - Foto e idee per arredare
4

