Bagni con WC monopezzo e pavimento nero - Foto e idee per arredare
Filtra anche per:
Budget
Ordina per:Popolari oggi
161 - 180 di 5.449 foto
1 di 3

Guest bathroom remodel.
Immagine di una stanza da bagno con doccia moderna di medie dimensioni con ante nere, doccia aperta, WC monopezzo, pistrelle in bianco e nero, piastrelle in gres porcellanato, pareti beige, pavimento in gres porcellanato, lavabo sospeso, pavimento nero, doccia aperta, top bianco, un lavabo, mobile bagno sospeso e carta da parati
Immagine di una stanza da bagno con doccia moderna di medie dimensioni con ante nere, doccia aperta, WC monopezzo, pistrelle in bianco e nero, piastrelle in gres porcellanato, pareti beige, pavimento in gres porcellanato, lavabo sospeso, pavimento nero, doccia aperta, top bianco, un lavabo, mobile bagno sospeso e carta da parati

Ispirazione per una stanza da bagno padronale minimalista di medie dimensioni con ante lisce, ante in legno chiaro, doccia aperta, WC monopezzo, piastrelle bianche, piastrelle diamantate, pareti bianche, pavimento con piastrelle effetto legno, lavabo sottopiano, top in quarzo composito, pavimento nero, doccia aperta, top bianco, nicchia, un lavabo e mobile bagno freestanding

luxurious details add warmth to the graphic space.
Idee per una piccola stanza da bagno per bambini minimalista con ante lisce, ante in legno chiaro, vasca ad alcova, vasca/doccia, WC monopezzo, pistrelle in bianco e nero, piastrelle di cemento, pareti rosa, pavimento con piastrelle in ceramica, lavabo integrato, top in quarzo composito, pavimento nero, porta doccia a battente, top bianco, nicchia, due lavabi e mobile bagno freestanding
Idee per una piccola stanza da bagno per bambini minimalista con ante lisce, ante in legno chiaro, vasca ad alcova, vasca/doccia, WC monopezzo, pistrelle in bianco e nero, piastrelle di cemento, pareti rosa, pavimento con piastrelle in ceramica, lavabo integrato, top in quarzo composito, pavimento nero, porta doccia a battente, top bianco, nicchia, due lavabi e mobile bagno freestanding
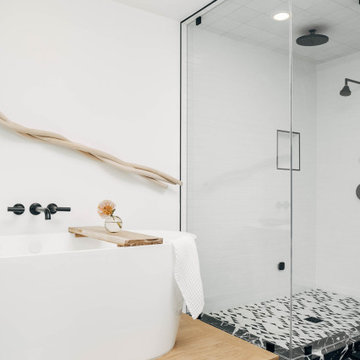
Immagine di una grande stanza da bagno padronale design con ante lisce, ante in legno scuro, vasca freestanding, doccia ad angolo, WC monopezzo, piastrelle bianche, piastrelle in ceramica, pareti bianche, pavimento in cementine, lavabo sottopiano, top in marmo, pavimento nero, porta doccia a battente, top nero, due lavabi e mobile bagno sospeso

The master bathroom remodel was done in continuation of the color scheme that was done throughout the house.
Large format tile was used for the floor to eliminate as many grout lines and to showcase the large open space that is present in the bathroom.
All 3 walls were tiles with large format tile as well with 3 decorative lines running in parallel with 1 tile spacing between them.
The deck of the tub that also acts as the bench in the shower was covered with the same quartz stone material that was used for the vanity countertop, notice for its running continuously from the vanity to the waterfall to the tub deck and its step.
Another great use for the countertop was the ledge of the shampoo niche.
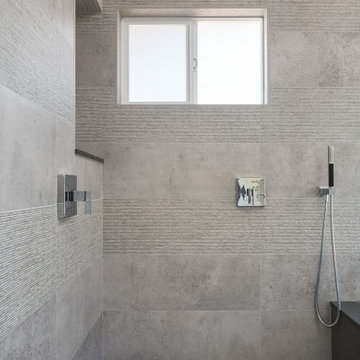
The master bathroom remodel was done in continuation of the color scheme that was done throughout the house.
Large format tile was used for the floor to eliminate as many grout lines and to showcase the large open space that is present in the bathroom.
All 3 walls were tiles with large format tile as well with 3 decorative lines running in parallel with 1 tile spacing between them.
The deck of the tub that also acts as the bench in the shower was covered with the same quartz stone material that was used for the vanity countertop, notice for its running continuously from the vanity to the waterfall to the tub deck and its step.
Another great use for the countertop was the ledge of the shampoo niche.

This contemporary kid's bathroom features a white oak custom vanity and black accents. A unique mosaic penny tile design in the flooring and in the shower ties in all of the black accents. The natural light comes in from a skylight located above the vanity.
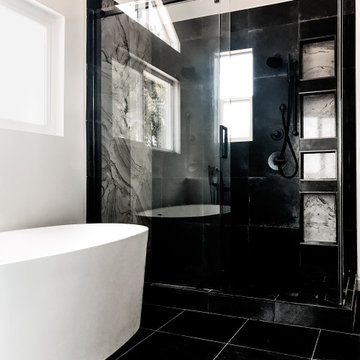
Master Bathroom Remodel in Culver City.
Ispirazione per una stanza da bagno padronale rustica di medie dimensioni con ante marroni, vasca freestanding, doccia doppia, WC monopezzo, piastrelle nere, piastrelle di marmo, pareti bianche, pavimento con piastrelle in ceramica, lavabo da incasso, top in quarzo composito, pavimento nero, porta doccia a battente e top bianco
Ispirazione per una stanza da bagno padronale rustica di medie dimensioni con ante marroni, vasca freestanding, doccia doppia, WC monopezzo, piastrelle nere, piastrelle di marmo, pareti bianche, pavimento con piastrelle in ceramica, lavabo da incasso, top in quarzo composito, pavimento nero, porta doccia a battente e top bianco

Contemporary bathroom with black stone slab and wooden shelves.
Built by ULFBUILT- Vail Contractors.
Esempio di una stanza da bagno minimal di medie dimensioni con ante lisce, ante nere, WC monopezzo, piastrelle nere, lavabo integrato, pavimento nero, top bianco, pareti grigie, top in granito, toilette, un lavabo, mobile bagno sospeso, doccia aperta, doccia aperta e lastra di pietra
Esempio di una stanza da bagno minimal di medie dimensioni con ante lisce, ante nere, WC monopezzo, piastrelle nere, lavabo integrato, pavimento nero, top bianco, pareti grigie, top in granito, toilette, un lavabo, mobile bagno sospeso, doccia aperta, doccia aperta e lastra di pietra

This project was done in historical house from the 1920's and we tried to keep the mid central style with vintage vanity, single sink faucet that coming out from the wall, the same for the rain fall shower head valves. the shower was wide enough to have two showers, one on each side with two shampoo niches. we had enough space to add free standing tub with vintage style faucet and sprayer.
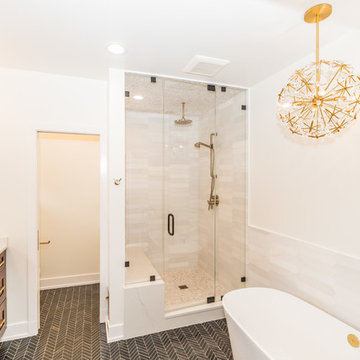
Foto di una stanza da bagno padronale design di medie dimensioni con ante con riquadro incassato, ante marroni, vasca freestanding, doccia alcova, WC monopezzo, pareti bianche, lavabo sottopiano, top in marmo, pavimento nero, porta doccia a battente, top bianco, due lavabi e mobile bagno incassato
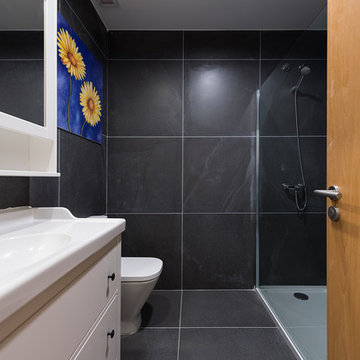
Ispirazione per una stanza da bagno design di medie dimensioni con WC monopezzo, piastrelle nere, pareti nere, pavimento nero e ante bianche
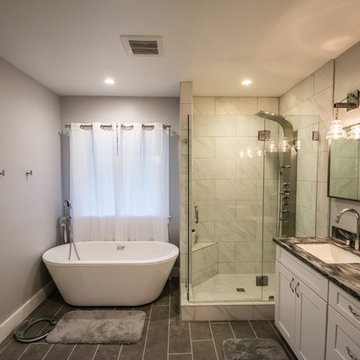
Immagine di una piccola stanza da bagno padronale chic con ante in stile shaker, ante bianche, vasca freestanding, doccia ad angolo, WC monopezzo, piastrelle grigie, piastrelle in gres porcellanato, pareti grigie, pavimento in gres porcellanato, lavabo sottopiano, top in quarzo composito, pavimento nero e porta doccia a battente
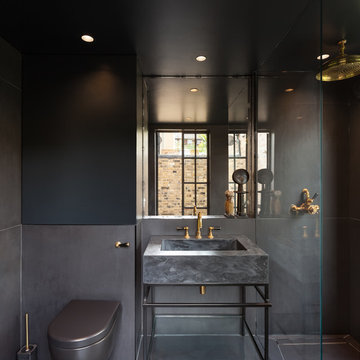
Peter Landers Photography
Idee per una piccola stanza da bagno contemporanea con nessun'anta, ante nere, doccia aperta, WC monopezzo, piastrelle nere, piastrelle in gres porcellanato, pareti nere, pavimento in gres porcellanato, lavabo a consolle, top in cemento, pavimento nero e doccia aperta
Idee per una piccola stanza da bagno contemporanea con nessun'anta, ante nere, doccia aperta, WC monopezzo, piastrelle nere, piastrelle in gres porcellanato, pareti nere, pavimento in gres porcellanato, lavabo a consolle, top in cemento, pavimento nero e doccia aperta
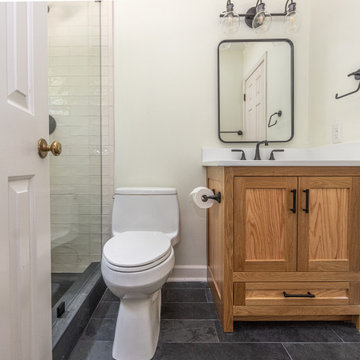
Charming farmhouse guest bath
Immagine di una stanza da bagno con doccia country di medie dimensioni con ante lisce, ante in legno chiaro, doccia alcova, WC monopezzo, piastrelle bianche, piastrelle in ceramica, pareti bianche, pavimento in ardesia, lavabo sottopiano, top in quarzo composito, pavimento nero, porta doccia a battente, top bianco, nicchia, un lavabo e mobile bagno freestanding
Immagine di una stanza da bagno con doccia country di medie dimensioni con ante lisce, ante in legno chiaro, doccia alcova, WC monopezzo, piastrelle bianche, piastrelle in ceramica, pareti bianche, pavimento in ardesia, lavabo sottopiano, top in quarzo composito, pavimento nero, porta doccia a battente, top bianco, nicchia, un lavabo e mobile bagno freestanding

This powder room feature floor to ceiling pencil tiles in this gorgeous Jade Green colour. We used a Concrete Nation vessel from Plumbline and Gunmetal tapware from ABI Interiors. The vanities are solid oak and are a gorgeous unique design.

Another referral from one of our favorite clients!
The clients wanted to update their teenage son's bathroom which had a few wear and tear issues.
There was talk to paint or replace cabinetry as the client had a vision and the current stain seemed to be in the way of that. They also wanted to be cost-effective, so we designed around the existing stained cabinetry.
Tschida Construction helped with the execution and helped with some creative behind-the-scenes problems that popped up. Having a design-build team that works together is so important and Nick and his team are awesome.
Photographer- Height Advantages

Immagine di una grande stanza da bagno con doccia tradizionale con nessun'anta, ante marroni, WC monopezzo, piastrelle bianche, pareti bianche, pavimento in cementine, lavabo sottopiano, top in marmo, pavimento nero, top bianco, toilette, un lavabo, mobile bagno freestanding, soffitto ribassato e pannellatura

This project was not only full of many bathrooms but also many different aesthetics. The goals were fourfold, create a new master suite, update the basement bath, add a new powder bath and my favorite, make them all completely different aesthetics.
Primary Bath-This was originally a small 60SF full bath sandwiched in between closets and walls of built-in cabinetry that blossomed into a 130SF, five-piece primary suite. This room was to be focused on a transitional aesthetic that would be adorned with Calcutta gold marble, gold fixtures and matte black geometric tile arrangements.
Powder Bath-A new addition to the home leans more on the traditional side of the transitional movement using moody blues and greens accented with brass. A fun play was the asymmetry of the 3-light sconce brings the aesthetic more to the modern side of transitional. My favorite element in the space, however, is the green, pink black and white deco tile on the floor whose colors are reflected in the details of the Australian wallpaper.
Hall Bath-Looking to touch on the home's 70's roots, we went for a mid-mod fresh update. Black Calcutta floors, linear-stacked porcelain tile, mixed woods and strong black and white accents. The green tile may be the star but the matte white ribbed tiles in the shower and behind the vanity are the true unsung heroes.
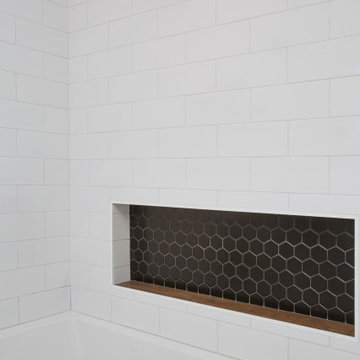
Esempio di una stanza da bagno per bambini chic di medie dimensioni con ante a filo, ante bianche, WC monopezzo, piastrelle bianche, pareti bianche, pavimento in laminato, lavabo sottopiano, top in quarzo composito, pavimento nero, top bianco, due lavabi, mobile bagno incassato, vasca ad alcova, vasca/doccia e doccia con tenda
Bagni con WC monopezzo e pavimento nero - Foto e idee per arredare
9

