Bagni con WC monopezzo e pavimento giallo - Foto e idee per arredare
Filtra anche per:
Budget
Ordina per:Popolari oggi
21 - 40 di 199 foto
1 di 3
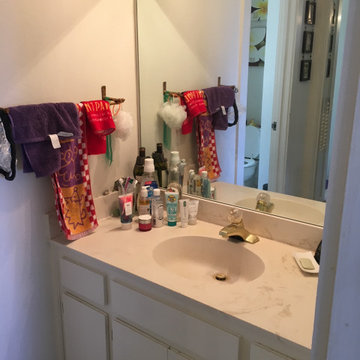
Master Bathroom, pre-renovation
Foto di una piccola stanza da bagno padronale country con ante lisce, ante bianche, doccia ad angolo, WC monopezzo, pareti beige, lavabo sottopiano, top in granito, porta doccia a battente, top beige, un lavabo, mobile bagno incassato, pavimento in linoleum e pavimento giallo
Foto di una piccola stanza da bagno padronale country con ante lisce, ante bianche, doccia ad angolo, WC monopezzo, pareti beige, lavabo sottopiano, top in granito, porta doccia a battente, top beige, un lavabo, mobile bagno incassato, pavimento in linoleum e pavimento giallo
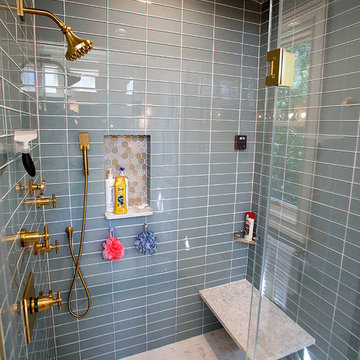
Ron Schwane, Photography
Idee per una stanza da bagno padronale design di medie dimensioni con ante lisce, ante bianche, zona vasca/doccia separata, WC monopezzo, piastrelle beige, piastrelle di vetro, pareti beige, pavimento con piastrelle a mosaico, lavabo a consolle, top in quarzo composito, pavimento giallo e porta doccia a battente
Idee per una stanza da bagno padronale design di medie dimensioni con ante lisce, ante bianche, zona vasca/doccia separata, WC monopezzo, piastrelle beige, piastrelle di vetro, pareti beige, pavimento con piastrelle a mosaico, lavabo a consolle, top in quarzo composito, pavimento giallo e porta doccia a battente
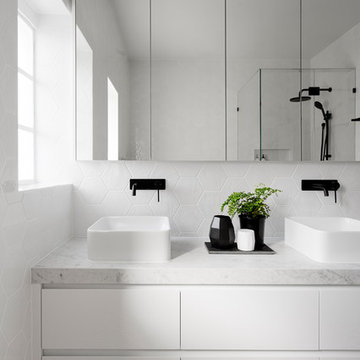
Immagine di una grande stanza da bagno padronale minimal con ante lisce, ante bianche, vasca da incasso, doccia ad angolo, WC monopezzo, piastrelle bianche, piastrelle in ceramica, pareti bianche, pavimento in cementine, lavabo a bacinella, top in marmo, pavimento giallo e porta doccia a battente
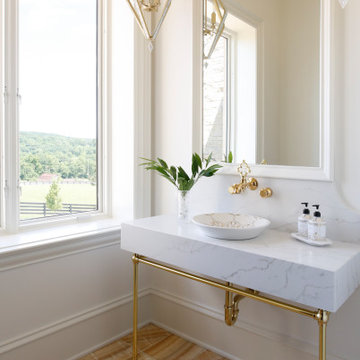
Immagine di un bagno di servizio chic di medie dimensioni con WC monopezzo, piastrelle bianche, pareti bianche, lavabo a bacinella, pavimento giallo e top bianco
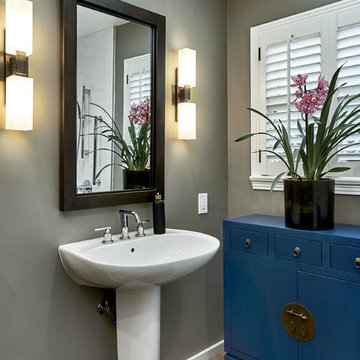
Ispirazione per una piccola stanza da bagno con doccia chic con ante lisce, ante blu, vasca ad angolo, vasca/doccia, WC monopezzo, piastrelle bianche, piastrelle in ceramica, pareti grigie, parquet chiaro, lavabo a colonna, pavimento giallo, doccia aperta e top bianco
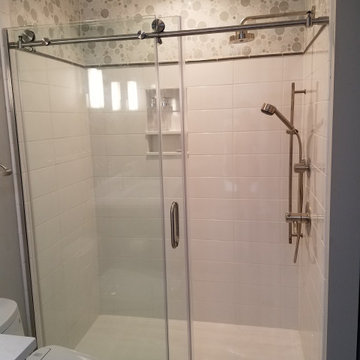
www.nestkbhomedesign.com
This unique tile design makes a small bathroom really come to life. The sliding barn style shower door males the best use for the small space. A handheld shower head will allow this shower to be versatile in the future for a shower bench.
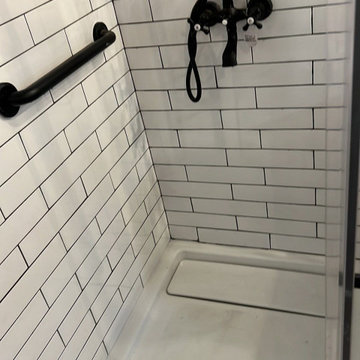
Cast Iron Pan - ADA flip up seat with ADA rails.
Ispirazione per una piccola stanza da bagno con doccia minimalista con nessun'anta, ante marroni, vasca giapponese, zona vasca/doccia separata, WC monopezzo, piastrelle bianche, piastrelle diamantate, pareti bianche, pavimento in gres porcellanato, lavabo sottopiano, top in quarzite, pavimento giallo, porta doccia scorrevole, top bianco, nicchia, un lavabo, mobile bagno incassato, soffitto in legno e pareti in legno
Ispirazione per una piccola stanza da bagno con doccia minimalista con nessun'anta, ante marroni, vasca giapponese, zona vasca/doccia separata, WC monopezzo, piastrelle bianche, piastrelle diamantate, pareti bianche, pavimento in gres porcellanato, lavabo sottopiano, top in quarzite, pavimento giallo, porta doccia scorrevole, top bianco, nicchia, un lavabo, mobile bagno incassato, soffitto in legno e pareti in legno
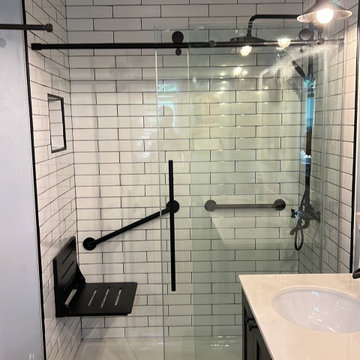
Cast Iron Pan - ADA flip up seat with ADA rails.
Ispirazione per una piccola stanza da bagno con doccia moderna con nessun'anta, ante marroni, vasca giapponese, zona vasca/doccia separata, WC monopezzo, piastrelle bianche, piastrelle diamantate, pareti bianche, pavimento in gres porcellanato, lavabo sottopiano, top in quarzite, pavimento giallo, porta doccia scorrevole, top bianco, nicchia, un lavabo, mobile bagno incassato, soffitto in legno e pareti in legno
Ispirazione per una piccola stanza da bagno con doccia moderna con nessun'anta, ante marroni, vasca giapponese, zona vasca/doccia separata, WC monopezzo, piastrelle bianche, piastrelle diamantate, pareti bianche, pavimento in gres porcellanato, lavabo sottopiano, top in quarzite, pavimento giallo, porta doccia scorrevole, top bianco, nicchia, un lavabo, mobile bagno incassato, soffitto in legno e pareti in legno
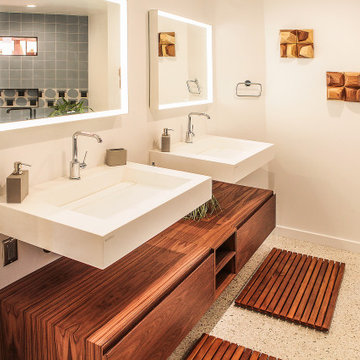
This project was a full remodel of a master bedroom and bathroom
Immagine di una stanza da bagno padronale moderna di medie dimensioni con nessun'anta, ante marroni, vasca freestanding, doccia a filo pavimento, WC monopezzo, piastrelle blu, piastrelle diamantate, pareti bianche, pavimento alla veneziana, lavabo sospeso, pavimento giallo e doccia aperta
Immagine di una stanza da bagno padronale moderna di medie dimensioni con nessun'anta, ante marroni, vasca freestanding, doccia a filo pavimento, WC monopezzo, piastrelle blu, piastrelle diamantate, pareti bianche, pavimento alla veneziana, lavabo sospeso, pavimento giallo e doccia aperta
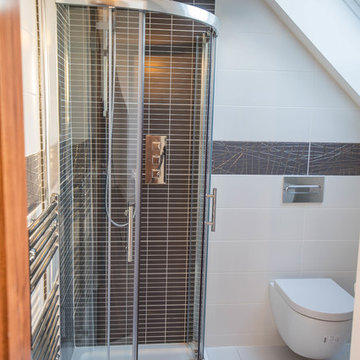
Portfolio - https://www.sigmahomes.ie/portfolio1/john-carroll-glounthaune/
Book A Consultation - https://www.sigmahomes.ie/get-a-quote/
Photo Credit - David Casey
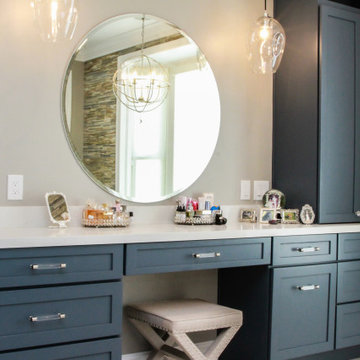
Watch a full bathroom tour here: https://youtu.be/iChTwgBnmEI
Welcome to Coffey's Master Bathroom!
Both Adam and Alicia Coffey had conveyed to the design team that they enjoyed East Coast flair with modern touches. Before renovations began they were still uncertain about how the designers at One Week Bath would manage to execute a redesign that reflected their individual tastes, but that still conveyed the luxurious and intimate appeal that so many homeowners strive for when remodeling their home. Much to their delight, One Week Bath exceeded their expectations.
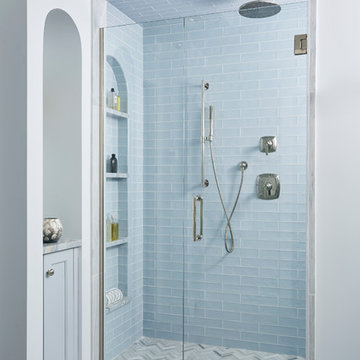
Photography by Alyssa Lee photography.
Idee per una grande stanza da bagno padronale tradizionale con ante con riquadro incassato, ante grigie, vasca da incasso, doccia alcova, WC monopezzo, piastrelle bianche, piastrelle in ceramica, pavimento in ardesia, lavabo sottopiano, top in granito, pavimento giallo e doccia aperta
Idee per una grande stanza da bagno padronale tradizionale con ante con riquadro incassato, ante grigie, vasca da incasso, doccia alcova, WC monopezzo, piastrelle bianche, piastrelle in ceramica, pavimento in ardesia, lavabo sottopiano, top in granito, pavimento giallo e doccia aperta
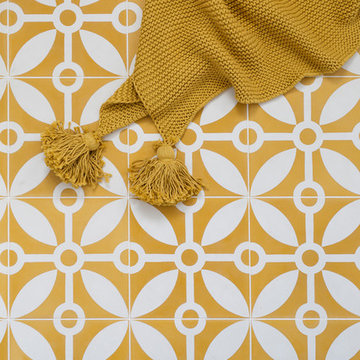
Ispirazione per una grande stanza da bagno padronale contemporanea con ante lisce, ante bianche, vasca da incasso, doccia ad angolo, WC monopezzo, piastrelle bianche, piastrelle in ceramica, pareti bianche, pavimento in cementine, lavabo a bacinella, top in marmo, pavimento giallo e porta doccia a battente
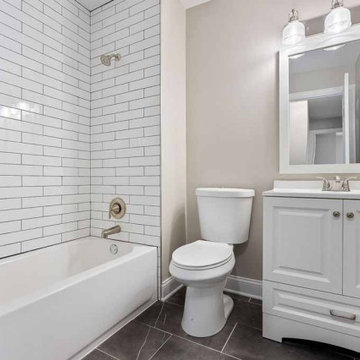
Esempio di una stanza da bagno con doccia minimal di medie dimensioni con ante lisce, ante in legno scuro, vasca freestanding, doccia alcova, WC monopezzo, piastrelle bianche, piastrelle in ceramica, pareti bianche, pavimento con piastrelle in ceramica, lavabo sottopiano, top in quarzite, pavimento giallo, porta doccia scorrevole, top grigio, toilette, un lavabo, mobile bagno freestanding, soffitto in carta da parati e carta da parati
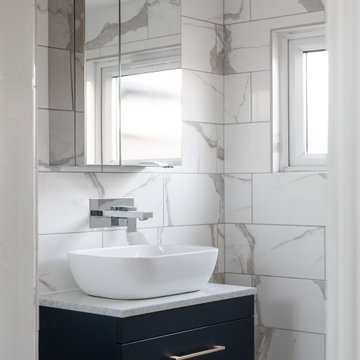
Changing the vanity unit gave a new lease of life to this en-suite bathroom.
Ispirazione per una piccola stanza da bagno padronale con ante lisce, ante blu, doccia ad angolo, WC monopezzo, piastrelle bianche, piastrelle in gres porcellanato, pareti bianche, pavimento in gres porcellanato, lavabo a bacinella, top in quarzite, pavimento giallo, doccia aperta, top grigio, un lavabo e mobile bagno freestanding
Ispirazione per una piccola stanza da bagno padronale con ante lisce, ante blu, doccia ad angolo, WC monopezzo, piastrelle bianche, piastrelle in gres porcellanato, pareti bianche, pavimento in gres porcellanato, lavabo a bacinella, top in quarzite, pavimento giallo, doccia aperta, top grigio, un lavabo e mobile bagno freestanding
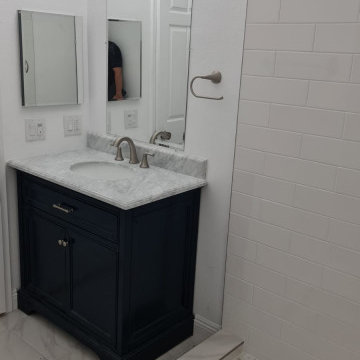
Condo In Pasadena, complete remodel of the bathroom, new tile, new walk in shower, new vanity and counter top
Foto di una stanza da bagno padronale di medie dimensioni con ante nere, doccia aperta, WC monopezzo, piastrelle bianche, piastrelle in ceramica, pareti bianche, pavimento in cementine, lavabo da incasso, top in quarzite, pavimento giallo, porta doccia a battente, top bianco, un lavabo e mobile bagno freestanding
Foto di una stanza da bagno padronale di medie dimensioni con ante nere, doccia aperta, WC monopezzo, piastrelle bianche, piastrelle in ceramica, pareti bianche, pavimento in cementine, lavabo da incasso, top in quarzite, pavimento giallo, porta doccia a battente, top bianco, un lavabo e mobile bagno freestanding
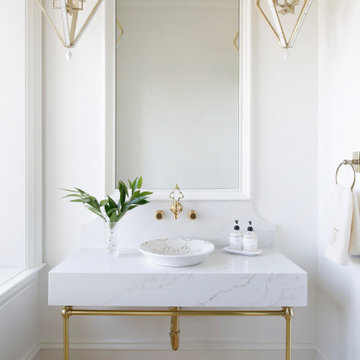
Foto di un bagno di servizio tradizionale di medie dimensioni con WC monopezzo, piastrelle bianche, pareti bianche, lavabo a bacinella, pavimento giallo e top bianco
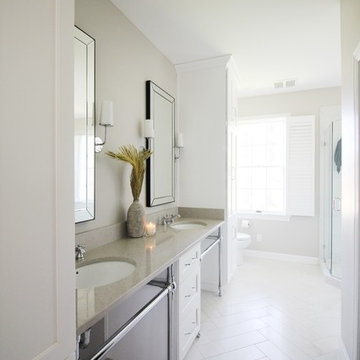
This sleek transitional bathroom remodel in Virginia Beach was designed with unique details including a tiled floor set in an eyecatching herringbone pattern, windows with interior shutters, and a vanity with chrome legs. Enter the spa shower through its frameless glass door and relax in the gray and white color palette created by the marble tile surround and hexagonal tile floor.
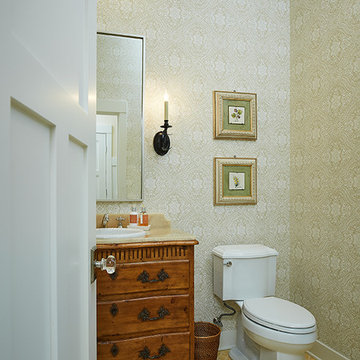
Builder: Segard Builders
Photographer: Ashley Avila Photography
Symmetry and traditional sensibilities drive this homes stately style. Flanking garages compliment a grand entrance and frame a roundabout style motor court. On axis, and centered on the homes roofline is a traditional A-frame dormer. The walkout rear elevation is covered by a paired column gallery that is connected to the main levels living, dining, and master bedroom. Inside, the foyer is centrally located, and flanked to the right by a grand staircase. To the left of the foyer is the homes private master suite featuring a roomy study, expansive dressing room, and bedroom. The dining room is surrounded on three sides by large windows and a pair of French doors open onto a separate outdoor grill space. The kitchen island, with seating for seven, is strategically placed on axis to the living room fireplace and the dining room table. Taking a trip down the grand staircase reveals the lower level living room, which serves as an entertainment space between the private bedrooms to the left and separate guest bedroom suite to the right. Rounding out this plans key features is the attached garage, which has its own separate staircase connecting it to the lower level as well as the bonus room above.
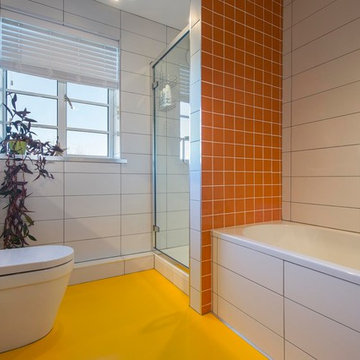
Damian James Bramley, DJB Photography
Foto di una stanza da bagno per bambini design di medie dimensioni con vasca da incasso, WC monopezzo, piastrelle arancioni, pareti bianche, lavabo da incasso, pavimento giallo e porta doccia a battente
Foto di una stanza da bagno per bambini design di medie dimensioni con vasca da incasso, WC monopezzo, piastrelle arancioni, pareti bianche, lavabo da incasso, pavimento giallo e porta doccia a battente
Bagni con WC monopezzo e pavimento giallo - Foto e idee per arredare
2

