Bagni con WC monopezzo e pavimento con piastrelle a mosaico - Foto e idee per arredare
Filtra anche per:
Budget
Ordina per:Popolari oggi
81 - 100 di 5.029 foto
1 di 3

curbless shower with splash wall
Ispirazione per una piccola stanza da bagno con doccia country con ante con riquadro incassato, ante nere, doccia a filo pavimento, WC monopezzo, piastrelle bianche, piastrelle in gres porcellanato, pareti bianche, pavimento con piastrelle a mosaico, lavabo sottopiano, top in quarzo composito, pavimento bianco, doccia aperta, top bianco, un lavabo e mobile bagno incassato
Ispirazione per una piccola stanza da bagno con doccia country con ante con riquadro incassato, ante nere, doccia a filo pavimento, WC monopezzo, piastrelle bianche, piastrelle in gres porcellanato, pareti bianche, pavimento con piastrelle a mosaico, lavabo sottopiano, top in quarzo composito, pavimento bianco, doccia aperta, top bianco, un lavabo e mobile bagno incassato
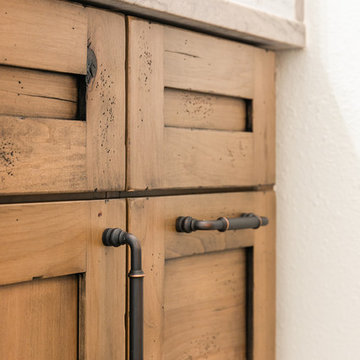
The bathrooms in this Golden, Colorado, home are a mix of rustic and refined design — such as this copper vessel sink set against a wood shiplap wall, neutral color palettes, and bronze hardware:
Project designed by Denver, Colorado interior designer Margarita Bravo. She serves Denver as well as surrounding areas such as Cherry Hills Village, Englewood, Greenwood Village, and Bow Mar.
For more about MARGARITA BRAVO, click here: https://www.margaritabravo.com/
To learn more about this project, click here:
https://www.margaritabravo.com/portfolio/modern-rustic-bathrooms-colorado/
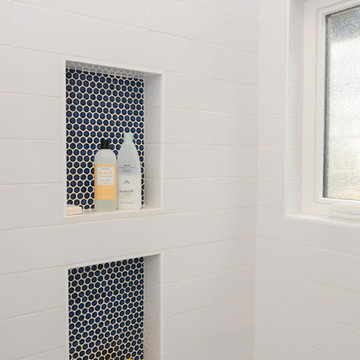
Ispirazione per una piccola stanza da bagno con doccia classica con vasca ad alcova, vasca/doccia, WC monopezzo, piastrelle bianche, piastrelle in ceramica, pareti bianche, pavimento con piastrelle a mosaico, lavabo a bacinella, pavimento blu e doccia con tenda

Bathroom remodel for feminine home office/guest bath. Carrara gold basketweave with ming green stone compliments the botanical print wallpaper from Schumacher. Shower tile is Walker Zanger. Hive LA Home repurposed a vintage Louis dresser for a beautiful statement vanity with useful storage.
Photo by Amy Bartlam
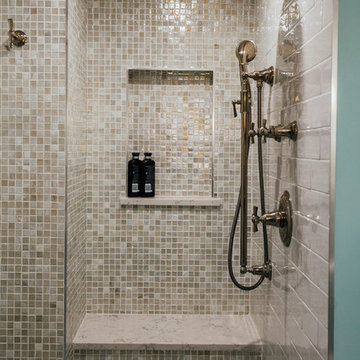
This project was such an incredible design opportunity, and instilled inspiration and excitement at every turn! Our amazing clients came to us with the challenge of converting their beloved family home into a welcoming haven for all members of the family. At the time that we met our clients, they were struggling with the difficult personal decision of the fate of the home. Their father/father-in-law had passed away and their mother/mother-in-law had recently been admitted into a nursing facility and was fighting Alzheimer’s. Resistant to loss of the home now that both parents were out of it, our clients purchased the home to keep in in the family. Despite their permanent home currently being in New Jersey, these clients dedicated themselves to keeping and revitalizing the house. We were moved by the story and became immediately passionate about bringing this dream to life.
The home was built by the parents of our clients and was only ever owned by them, making this a truly special space to the family. Our goal was to revitalize the home and to bring new energy into every room without losing the special characteristics that were original to the home when it was built. In this way, we were able to develop a house that maintains its own unique personality while offering a space of welcoming neutrality for all members of the family to enjoy over time.
The renovation touched every part of the home: the exterior, foyer, kitchen, living room, sun room, garage, six bedrooms, three bathrooms, the laundry room, and everything in between. The focus was to develop a style that carried consistently from space to space, but allowed for unique expression in the small details in every room.
Starting at the entry, we renovated the front door and entry point to offer more presence and to bring more of the mid-century vibe to the home’s exterior. We integrated a new modern front door, cedar shingle accents, new exterior paint, and gorgeous contemporary house numbers that really allow the home to stand out. Just inside the entry, we renovated the foyer to create a playful entry point worthy of attention. Cement look tile adorns the foyer floor, and we’ve added new lighting and upgraded the entry coat storage.
Upon entering the home, one will immediately be captivated by the stunning kitchen just off the entry. We transformed this space in just about every way. While the footprint of the home ultimately remained almost identical, the aesthetics were completely turned on their head. We re-worked the kitchen to maximize storage and to create an informal dining area that is great for casual hosting or morning coffee.
We removed the entry to the garage that was once in the informal dining, and created a peninsula in its place that offers a unique division between the kitchen/informal dining and the formal dining and living areas. The simple light warm light gray cabinetry offers a bit of traditional elegance, along with the marble backsplash and quartz countertops. We extended the original wood flooring into the kitchen and stained all floors to match for a warmth that truly resonates through all spaces. We upgraded appliances, added lighting everywhere, and finished the space with some gorgeous mid century furniture pieces.
In the formal dining and living room, we really focused on maintaining the original marble fireplace as a focal point. We cleaned the marble, repaired the mortar, and refinished the original fireplace screen to give a new sleek look in black. We then integrated a new gas insert for modern heating and painted the upper portion in a rich navy blue; an accent that is carried through the home consistently as a nod to our client’s love of the color.
The former entry into the old covered porch is now an elegant glass door leading to a stunning finished sunroom. This room was completely upgraded as well. We wrapped the entire space in cozy white shiplap to keep a casual feel with brightness. We tiled the floor with large format concrete look tile, and painted the old brick fireplace a bright white. We installed a new gas burning unit, and integrated transitional style lighting to bring warmth and elegance into the space. The new black-frame windows are adorned with decorative shades that feature hand-sketched bird prints, and we’ve created a dedicated garden-ware “nook” for our client who loves to work in the yard. The far end of this space is completed with two oversized chaise loungers and overhead lights…the most perfect little reading nook!
Just off the dining room, we created an entirely new space to the home: a mudroom. The clients lacked this space and desperately needed a landing spot upon entering the home from the garage. We uniquely planned existing space in the garage to utilize for this purpose, and were able to create a small but functional entry point without losing the ability to park cars in the garage. This new space features cement-look tile, gorgeous deep brown cabinetry, and plenty of storage for all the small items one might need to store while moving in and out of the home.
The remainder of the upstairs level includes massive renovations to the guest hall bathroom and guest bedroom, upstairs master bed/bath suite, and a third bedroom that we converted into a home office for the client.
Some of the largest transformations were made in the basement, where unfinished space and lack of light were converted into gloriously lit, cozy, finished spaces. Our first task was to convert the massive basement living room into the new master bedroom for our clients. We removed existing built-ins, created an entirely new walk-in closet, painted the old brick fireplace, installed a new gas unit, added carpet, introduced new lighting, replaced windows, and upgraded every part of the aesthetic appearance. One of the most incredible features of this space is the custom double sliding barn door made by a Denver artisan. This space is truly a retreat for our clients!
We also completely transformed the laundry room, back storage room, basement master bathroom, and two bedrooms.
This home’s massive scope and ever-evolving challenges were thrilling and exciting to work with, and the result is absolutely amazing. At the end of the day, this home offers a look and feel that the clients love. Above all, though, the clients feel the spirit of their family home and have a welcoming environment for all members of the family to enjoy for years to come.
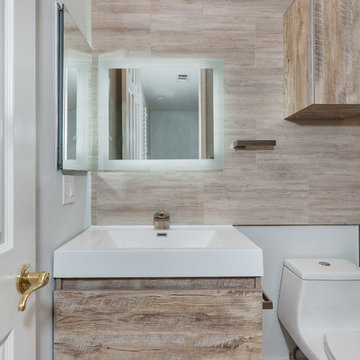
Modern Bathroom
Idee per una piccola stanza da bagno con doccia minimal con ante lisce, ante in legno chiaro, doccia alcova, WC monopezzo, piastrelle marroni, piastrelle in ceramica, pareti marroni, pavimento con piastrelle a mosaico, lavabo da incasso, top in quarzite, pavimento marrone, porta doccia scorrevole e top bianco
Idee per una piccola stanza da bagno con doccia minimal con ante lisce, ante in legno chiaro, doccia alcova, WC monopezzo, piastrelle marroni, piastrelle in ceramica, pareti marroni, pavimento con piastrelle a mosaico, lavabo da incasso, top in quarzite, pavimento marrone, porta doccia scorrevole e top bianco
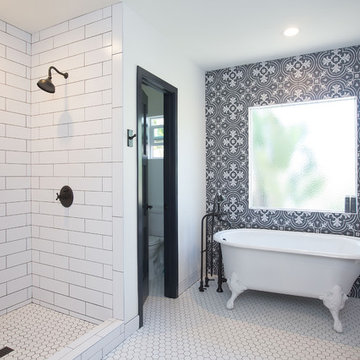
Idee per una grande stanza da bagno padronale country con ante con riquadro incassato, ante grigie, vasca con piedi a zampa di leone, doccia aperta, WC monopezzo, piastrelle bianche, piastrelle diamantate, pareti bianche, pavimento con piastrelle a mosaico, lavabo a bacinella, top in quarzo composito, pavimento bianco e doccia aperta
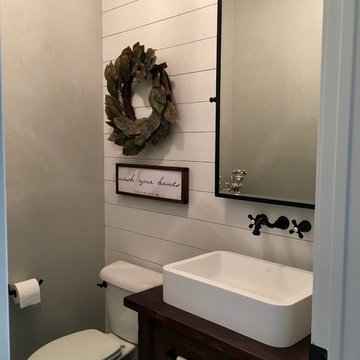
Ispirazione per una piccola stanza da bagno con doccia country con nessun'anta, ante in legno bruno, WC monopezzo, pareti grigie, pavimento con piastrelle a mosaico, lavabo rettangolare, top in legno, pavimento nero e top marrone
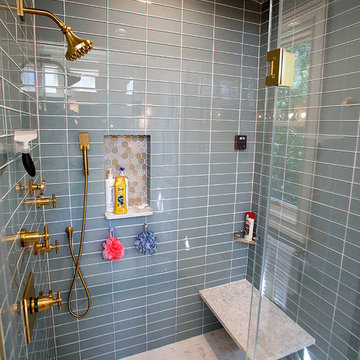
Ron Schwane, Photography
Idee per una stanza da bagno padronale design di medie dimensioni con ante lisce, ante bianche, zona vasca/doccia separata, WC monopezzo, piastrelle beige, piastrelle di vetro, pareti beige, pavimento con piastrelle a mosaico, lavabo a consolle, top in quarzo composito, pavimento giallo e porta doccia a battente
Idee per una stanza da bagno padronale design di medie dimensioni con ante lisce, ante bianche, zona vasca/doccia separata, WC monopezzo, piastrelle beige, piastrelle di vetro, pareti beige, pavimento con piastrelle a mosaico, lavabo a consolle, top in quarzo composito, pavimento giallo e porta doccia a battente
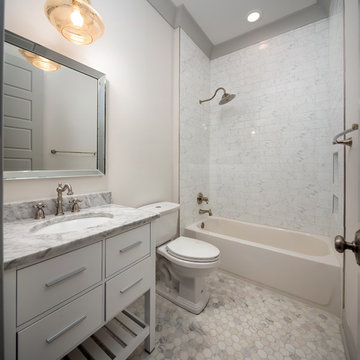
Foto di una stanza da bagno con doccia chic di medie dimensioni con ante lisce, ante bianche, vasca ad alcova, vasca/doccia, WC monopezzo, piastrelle grigie, piastrelle bianche, piastrelle in gres porcellanato, pareti grigie, pavimento con piastrelle a mosaico, lavabo sottopiano e top in marmo
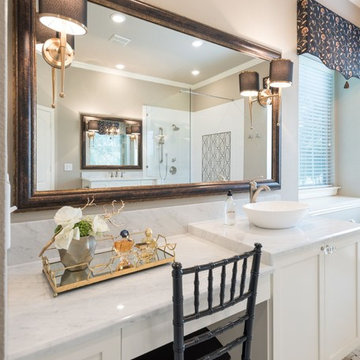
This master bathroom was once shouting with coral wallpaper, harsh gold accents and an over sized, unused tub. Our client wanted to escape to their master bathroom and feel as if they were in a spa atmosphere. We were able to show our client’s 3D concept renderings to communicate our overall master bathroom design. Using a marble curved basket weave mosaic tile on the floor with a black granite outline and Carrara baseboard, this stunning design began to take place. We selected a solid white, gloss tile for the shower walls so that our tile accent would be the shower focal point. The shower features a curbless entry, linear drain and seamless glass design for the most luxurious shower experience. Since our client had two beautiful chandeliers from her late mother’s home, we incorporated the fixtures into the lighting plan for a touch of sentimental glam. Custom designed vanity cabinets along with a vessel sink and waterfall edge countertop provided a useful yet beautiful accent to this bathroom. Stunning black sconces offer a softer lighting option that is incorporated with new can lights overhead. The finishing touch on this beautiful master bathroom is the custom designed valances above the windows that offer a sleek black accent with a subtle floral print.
This beautiful master bathroom was photographed by Michael Hunter Photography.
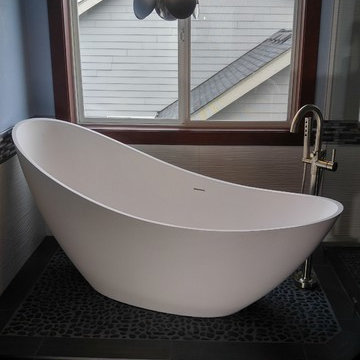
Ispirazione per una grande stanza da bagno padronale tradizionale con ante lisce, ante in legno scuro, vasca freestanding, WC monopezzo, piastrelle nere, piastrelle di ciottoli, pareti blu, pavimento con piastrelle a mosaico, lavabo sottopiano e top in granito
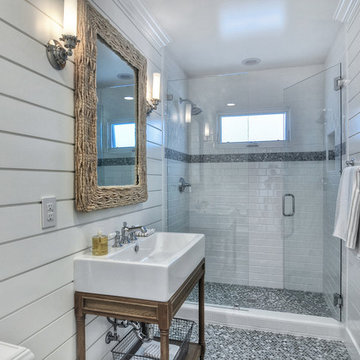
Immagine di una stanza da bagno con doccia stile marinaro di medie dimensioni con vasca da incasso, doccia aperta, WC monopezzo, piastrelle bianche, piastrelle in pietra, pareti bianche, pavimento con piastrelle a mosaico e lavabo rettangolare
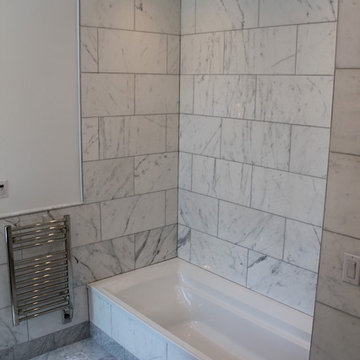
Esempio di una grande stanza da bagno padronale minimalista con pareti bianche, pavimento con piastrelle a mosaico, vasca ad alcova, doccia alcova, WC monopezzo, piastrelle a mosaico e lavabo sospeso

Download our free ebook, Creating the Ideal Kitchen. DOWNLOAD NOW
This unit, located in a 4-flat owned by TKS Owners Jeff and Susan Klimala, was remodeled as their personal pied-à-terre, and doubles as an Airbnb property when they are not using it. Jeff and Susan were drawn to the location of the building, a vibrant Chicago neighborhood, 4 blocks from Wrigley Field, as well as to the vintage charm of the 1890’s building. The entire 2 bed, 2 bath unit was renovated and furnished, including the kitchen, with a specific Parisian vibe in mind.
Although the location and vintage charm were all there, the building was not in ideal shape -- the mechanicals -- from HVAC, to electrical, plumbing, to needed structural updates, peeling plaster, out of level floors, the list was long. Susan and Jeff drew on their expertise to update the issues behind the walls while also preserving much of the original charm that attracted them to the building in the first place -- heart pine floors, vintage mouldings, pocket doors and transoms.
Because this unit was going to be primarily used as an Airbnb, the Klimalas wanted to make it beautiful, maintain the character of the building, while also specifying materials that would last and wouldn’t break the budget. Susan enjoyed the hunt of specifying these items and still coming up with a cohesive creative space that feels a bit French in flavor.
Parisian style décor is all about casual elegance and an eclectic mix of old and new. Susan had fun sourcing some more personal pieces of artwork for the space, creating a dramatic black, white and moody green color scheme for the kitchen and highlighting the living room with pieces to showcase the vintage fireplace and pocket doors.
Photographer: @MargaretRajic
Photo stylist: @Brandidevers
Do you have a new home that has great bones but just doesn’t feel comfortable and you can’t quite figure out why? Contact us here to see how we can help!

This basement remodel held special significance for an expectant young couple eager to adapt their home for a growing family. Facing the challenge of an open layout that lacked functionality, our team delivered a complete transformation.
The project's scope involved reframing the layout of the entire basement, installing plumbing for a new bathroom, modifying the stairs for code compliance, and adding an egress window to create a livable bedroom. The redesigned space now features a guest bedroom, a fully finished bathroom, a cozy living room, a practical laundry area, and private, separate office spaces. The primary objective was to create a harmonious, open flow while ensuring privacy—a vital aspect for the couple. The final result respects the original character of the house, while enhancing functionality for the evolving needs of the homeowners expanding family.

Immagine di una stanza da bagno per bambini contemporanea con ante bianche, vasca freestanding, doccia doppia, WC monopezzo, piastrelle rosa, piastrelle a mosaico, pareti rosa, pavimento con piastrelle a mosaico, lavabo sottopiano, top in quarzo composito, pavimento bianco, porta doccia a battente, top bianco, due lavabi e mobile bagno sospeso

Amazing sauna + shower curbless combo along with heated floor throughout master bathroom floor. Dual shower heads in curbless shower with recessed inserts and niches. Beautiful freestanding tub with gorgeous chandelier.

Idee per un bagno di servizio chic con WC monopezzo, pareti bianche, pavimento con piastrelle a mosaico, lavabo a colonna, pavimento bianco, boiserie e carta da parati
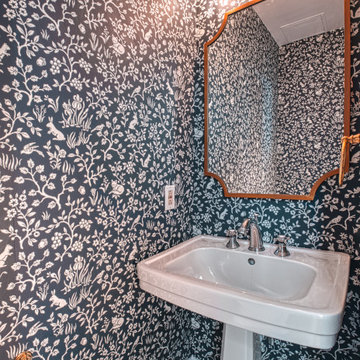
Foto di un piccolo bagno di servizio minimal con WC monopezzo, pareti blu, pavimento con piastrelle a mosaico, lavabo a colonna, pavimento multicolore e carta da parati
Bagni con WC monopezzo e pavimento con piastrelle a mosaico - Foto e idee per arredare
5

