Bagni con WC monopezzo e pareti verdi - Foto e idee per arredare
Filtra anche per:
Budget
Ordina per:Popolari oggi
101 - 120 di 5.087 foto
1 di 3

Esempio di un piccolo bagno di servizio moderno con WC monopezzo, pareti verdi, pavimento in gres porcellanato, lavabo sospeso, pavimento nero e carta da parati
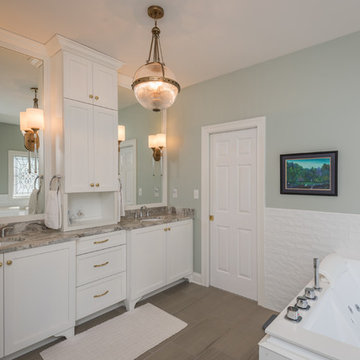
Bill Worley
Esempio di una grande stanza da bagno padronale chic con ante in stile shaker, ante bianche, vasca sottopiano, doccia alcova, pareti verdi, pavimento in gres porcellanato, lavabo sottopiano, top in granito, pavimento grigio, porta doccia a battente, top marrone, piastrelle grigie, piastrelle in gres porcellanato e WC monopezzo
Esempio di una grande stanza da bagno padronale chic con ante in stile shaker, ante bianche, vasca sottopiano, doccia alcova, pareti verdi, pavimento in gres porcellanato, lavabo sottopiano, top in granito, pavimento grigio, porta doccia a battente, top marrone, piastrelle grigie, piastrelle in gres porcellanato e WC monopezzo
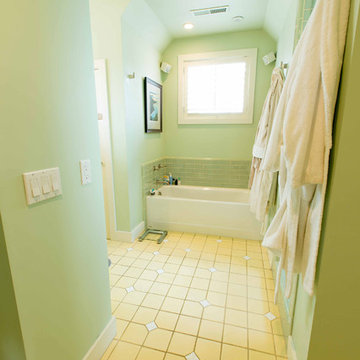
Idee per una stanza da bagno con doccia classica di medie dimensioni con lavabo a colonna, ante in stile shaker, ante in legno chiaro, vasca da incasso, doccia alcova, WC monopezzo, piastrelle gialle, piastrelle verdi, piastrelle in ceramica, pareti verdi e pavimento con piastrelle in ceramica
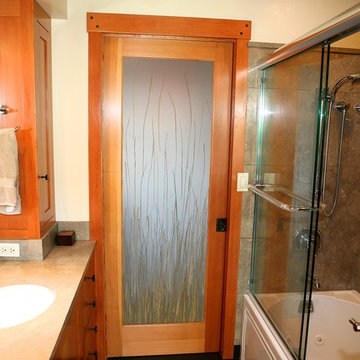
Beautiful fir doors with 3form Eco Resin panels to allow the flow of light.
Shannon Demma
Ispirazione per una stanza da bagno per bambini chic di medie dimensioni con lavabo sottopiano, ante con riquadro incassato, ante in legno scuro, top in pietra calcarea, vasca ad alcova, vasca/doccia, WC monopezzo, piastrelle verdi, piastrelle in pietra, pareti verdi e pavimento in ardesia
Ispirazione per una stanza da bagno per bambini chic di medie dimensioni con lavabo sottopiano, ante con riquadro incassato, ante in legno scuro, top in pietra calcarea, vasca ad alcova, vasca/doccia, WC monopezzo, piastrelle verdi, piastrelle in pietra, pareti verdi e pavimento in ardesia
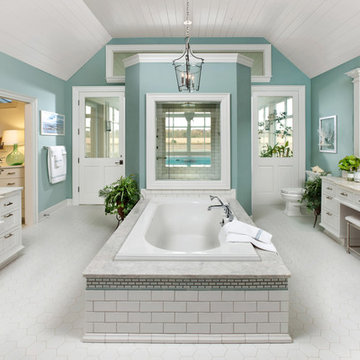
Design/Build: www.mooredesigns.comn
Photo: Edmunds Studios Photography
Idee per una grande stanza da bagno padronale chic con vasca da incasso, piastrelle bianche, lavabo da incasso, ante lisce, ante bianche, top in granito, WC monopezzo, piastrelle in ceramica, pareti verdi, pavimento con piastrelle in ceramica e top beige
Idee per una grande stanza da bagno padronale chic con vasca da incasso, piastrelle bianche, lavabo da incasso, ante lisce, ante bianche, top in granito, WC monopezzo, piastrelle in ceramica, pareti verdi, pavimento con piastrelle in ceramica e top beige

A master bath gets reinvented into a luxurious spa-like retreat in tranquil shades of aqua blue, crisp whites and rich bittersweet chocolate browns. A mix of materials including glass tiles, smooth riverstone rocks, honed granite and practical porcelain create a great textural palette that is soothing and inviting. The symmetrical vanities were anchored on the wall to make the floorplan feel more open and the clever use of space under the sink maximizes cabinet space. Oversize La Cava vessels perfectly balance the vanity tops and bright chrome accents in the plumbing components and vanity hardware adds just enough of a sparkle. Photo by Pete Maric.
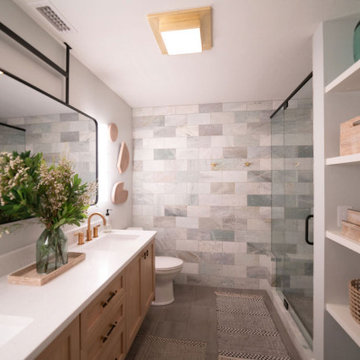
Immagine di una piccola stanza da bagno padronale design con ante in stile shaker, ante in legno chiaro, WC monopezzo, piastrelle verdi, piastrelle di marmo, pareti verdi, pavimento in gres porcellanato, lavabo sottopiano, top in quarzo composito, pavimento grigio, porta doccia a battente, top bianco, panca da doccia, due lavabi e mobile bagno sospeso
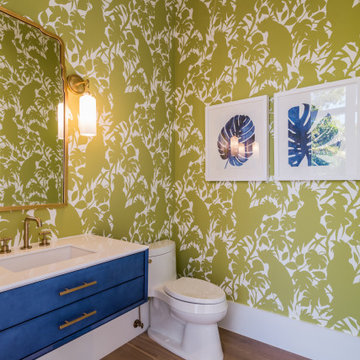
Esempio di una stanza da bagno stile marinaro di medie dimensioni con ante lisce, ante blu, WC monopezzo, pareti verdi, pavimento in legno massello medio, lavabo sottopiano, pavimento marrone e top bianco
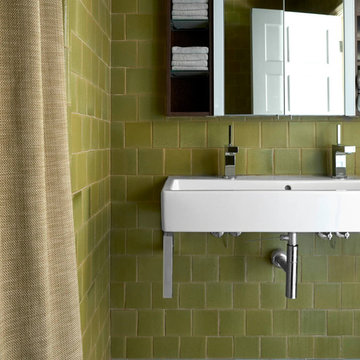
Photography by Nathan Schroder.
Idee per una piccola stanza da bagno con doccia mediterranea con vasca da incasso, vasca/doccia, WC monopezzo, piastrelle verdi, piastrelle in ceramica, pareti verdi, pavimento con piastrelle in ceramica, lavabo sospeso, pavimento multicolore e doccia con tenda
Idee per una piccola stanza da bagno con doccia mediterranea con vasca da incasso, vasca/doccia, WC monopezzo, piastrelle verdi, piastrelle in ceramica, pareti verdi, pavimento con piastrelle in ceramica, lavabo sospeso, pavimento multicolore e doccia con tenda

A new powder room with a charming color palette and mosaic floor tile.
Photography (c) Jeffrey Totaro.
Immagine di un bagno di servizio classico di medie dimensioni con ante bianche, WC monopezzo, piastrelle bianche, piastrelle in ceramica, pareti verdi, pavimento con piastrelle a mosaico, lavabo sottopiano, top in superficie solida, top bianco, ante in stile shaker e pavimento multicolore
Immagine di un bagno di servizio classico di medie dimensioni con ante bianche, WC monopezzo, piastrelle bianche, piastrelle in ceramica, pareti verdi, pavimento con piastrelle a mosaico, lavabo sottopiano, top in superficie solida, top bianco, ante in stile shaker e pavimento multicolore
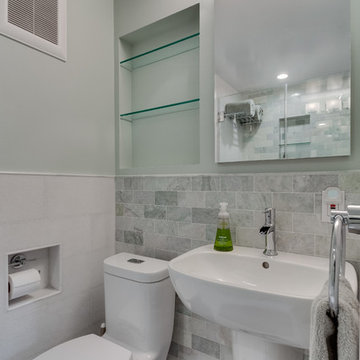
One of three bathrooms completed in this home. This bathroom serves as the guest bath, located on the first floor between the office/guest space and kitchen. Marble tiles and subtle green hues make a great impression and tie with the cool calming colors used on the first floor. Wall niches, hotel rack, and medicine cabinet help to maximize storage for guests without overcrowding the room. Wainscoting and decorative trim were paired with modern fixtures to marry traditional charm with contemporary feel.
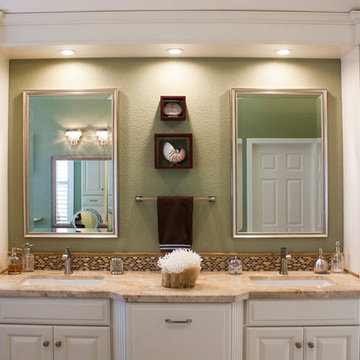
Photo by Nicole Fraser-Herron
Idee per una grande stanza da bagno padronale classica con ante con bugna sagomata, ante bianche, vasca da incasso, doccia alcova, WC monopezzo, piastrelle multicolore, piastrelle a mosaico, pareti verdi, pavimento in travertino, lavabo sottopiano e top in marmo
Idee per una grande stanza da bagno padronale classica con ante con bugna sagomata, ante bianche, vasca da incasso, doccia alcova, WC monopezzo, piastrelle multicolore, piastrelle a mosaico, pareti verdi, pavimento in travertino, lavabo sottopiano e top in marmo
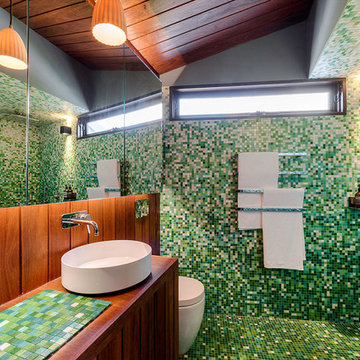
© Itsuka Studio
Foto di una stanza da bagno contemporanea con doccia aperta, WC monopezzo, piastrelle verdi, piastrelle a mosaico, pareti verdi, pavimento con piastrelle a mosaico, lavabo a bacinella, top piastrellato, doccia aperta e top verde
Foto di una stanza da bagno contemporanea con doccia aperta, WC monopezzo, piastrelle verdi, piastrelle a mosaico, pareti verdi, pavimento con piastrelle a mosaico, lavabo a bacinella, top piastrellato, doccia aperta e top verde

Goals
While their home provided them with enough square footage, the original layout caused for many rooms to be underutilized. The closed off kitchen and dining room were disconnected from the other common spaces of the home causing problems with circulation and limited sight-lines. A tucked-away powder room was also inaccessible from the entryway and main living spaces in the house.
Our Design Solution
We sought out to improve the functionality of this home by opening up walls, relocating rooms, and connecting the entryway to the mudroom. By moving the kitchen into the formerly over-sized family room, it was able to really become the heart of the home with access from all of the other rooms in the house. Meanwhile, the adjacent family room was made into a cozy, comfortable space with updated fireplace and new cathedral style ceiling with skylights. The powder room was relocated to be off of the entry, making it more accessible for guests.
A transitional style with rustic accents was used throughout the remodel for a cohesive first floor design. White and black cabinets were complimented with brass hardware and custom wood features, including a hood top and accent wall over the fireplace. Between each room, walls were thickened and archway were put in place, providing the home with even more character.
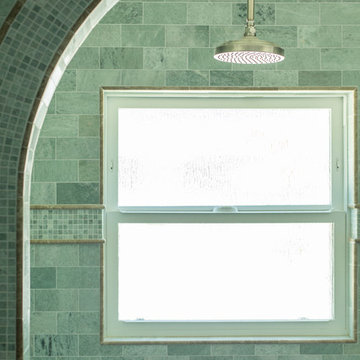
Immagine di una stanza da bagno per bambini mediterranea di medie dimensioni con lavabo da incasso, ante lisce, ante bianche, top in granito, vasca da incasso, doccia alcova, WC monopezzo, piastrelle verdi, piastrelle in pietra, pareti verdi e pavimento in marmo
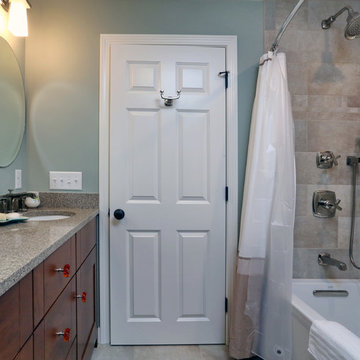
Bathroom in 2nd floor above garage.
Photo Credits: OnSite Studios
Immagine di una piccola stanza da bagno per bambini classica con lavabo sottopiano, ante in stile shaker, ante in legno bruno, vasca ad alcova, doccia alcova, WC monopezzo e pareti verdi
Immagine di una piccola stanza da bagno per bambini classica con lavabo sottopiano, ante in stile shaker, ante in legno bruno, vasca ad alcova, doccia alcova, WC monopezzo e pareti verdi

This clients master bedroom never had doors leading into the master bathroom. We removed the original arch and added these beautiful custom barn doors Which have a rustic teal finish with Kona glaze, they really set the stage as you’re entering this spa like remodeled restroom.
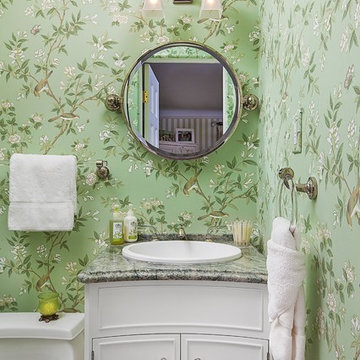
Jeff Garland
Ispirazione per un bagno di servizio classico con WC monopezzo, pareti verdi e lavabo a consolle
Ispirazione per un bagno di servizio classico con WC monopezzo, pareti verdi e lavabo a consolle

Idee per una piccola stanza da bagno per bambini eclettica con vasca da incasso, vasca/doccia, WC monopezzo, pareti verdi, pavimento in cemento, lavabo rettangolare e pavimento grigio
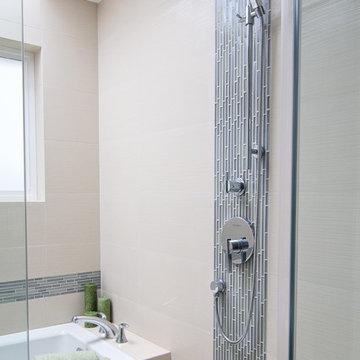
Once upon a time, this bathroom featured the following:
No entry door, with a master tub and vanities open to the master bedroom.
Fading, outdated, 80's-style yellow oak cabinetry.
A bulky hexagonal window with clear glass. No privacy.
A carpeted floor. In a bathroom.
It’s safe to say that none of these features were appreciated by our clients. Understandably.
We knew we could help.
We changed the layout. The tub and the double shower are now enclosed behind frameless glass, a very practical and beautiful arrangement. The clean linear grain cabinetry in medium tone is accented beautifully by white countertops and stainless steel accessories. New lights, beautiful tile and glass mosaic bring this space into the 21st century.
End result: a calm, light, modern bathroom for our client to enjoy.
Bagni con WC monopezzo e pareti verdi - Foto e idee per arredare
6

