Bagni con WC monopezzo e pareti rosse - Foto e idee per arredare
Filtra anche per:
Budget
Ordina per:Popolari oggi
121 - 140 di 371 foto
1 di 3
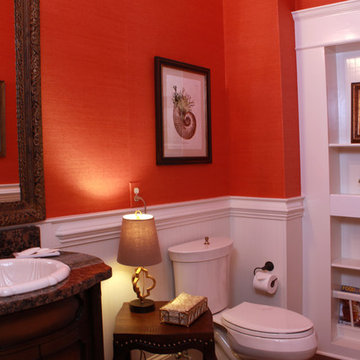
Bathroom with red Grasscloth wallpaper, wooden vanity with granite countertop, large mirror, white built-in shelves, and small wooden table.
Project designed by Atlanta interior design firm, Nandina Home & Design. Their Sandy Springs home decor showroom and design studio also serve Midtown, Buckhead, and outside the perimeter.
For more about Nandina Home & Design, click here: https://nandinahome.com/
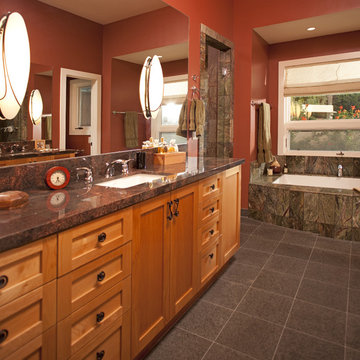
Master bath has a steam shower and soaking tub; granite counter top, wall sconces by Hubbardton Forge Photo by: Paul Body
Foto di una grande stanza da bagno padronale boho chic con ante in stile shaker, ante in legno scuro, vasca sottopiano, doccia alcova, WC monopezzo, piastrelle marroni, piastrelle in gres porcellanato, pareti rosse, pavimento in gres porcellanato, lavabo sottopiano e top in granito
Foto di una grande stanza da bagno padronale boho chic con ante in stile shaker, ante in legno scuro, vasca sottopiano, doccia alcova, WC monopezzo, piastrelle marroni, piastrelle in gres porcellanato, pareti rosse, pavimento in gres porcellanato, lavabo sottopiano e top in granito
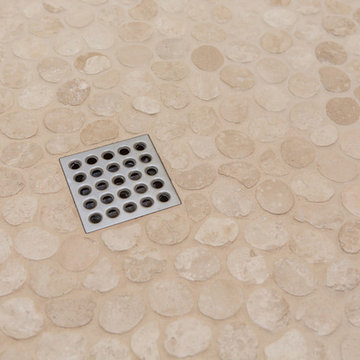
For this small cottage near Bush Park in Salem, we redesigned the kitchen, pantry and laundry room configuration to provide more efficient storage and workspace while keeping the integrity and historical accuracy of the home. In the bathroom we improved the skylight in the shower, installed custom glass doors and set the tile in a herringbone pattern to create an expansive feel that continues to reflect the home’s era. In addition to the kitchen and bathroom remodel, we updated the furnace, created a vibrant custom fireplace mantel in the living room, and rebuilt the front steps and porch overhang.
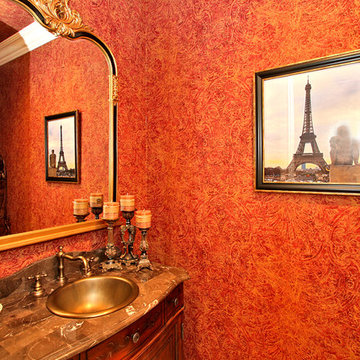
Preview First
Esempio di un piccolo bagno di servizio chic con lavabo da incasso, consolle stile comò, ante in legno scuro, top in marmo, WC monopezzo e pareti rosse
Esempio di un piccolo bagno di servizio chic con lavabo da incasso, consolle stile comò, ante in legno scuro, top in marmo, WC monopezzo e pareti rosse
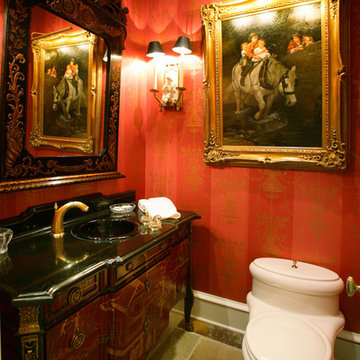
Esempio di un piccolo bagno di servizio vittoriano con ante lisce, WC monopezzo, pareti rosse, pavimento in ardesia, lavabo integrato e top in granito
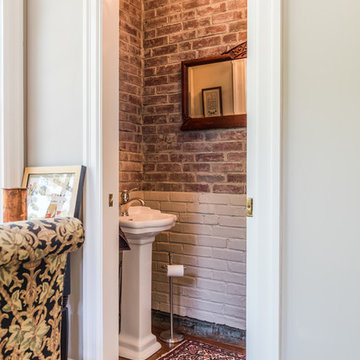
Angle Eye Photography
Idee per una piccola stanza da bagno con doccia chic con WC monopezzo, pareti rosse, pavimento in legno massello medio e lavabo a consolle
Idee per una piccola stanza da bagno con doccia chic con WC monopezzo, pareti rosse, pavimento in legno massello medio e lavabo a consolle
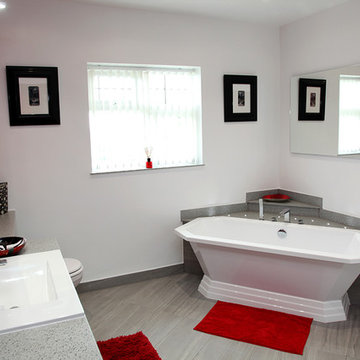
Opposite the basin, we positioned the free-standing Art Deco style bath across the corner, with a 2-tier deck behind.
Ispirazione per una stanza da bagno con doccia minimal di medie dimensioni con ante lisce, ante grigie, vasca freestanding, doccia aperta, WC monopezzo, pareti rosse, lavabo a bacinella, top in superficie solida, pavimento grigio, doccia aperta e top grigio
Ispirazione per una stanza da bagno con doccia minimal di medie dimensioni con ante lisce, ante grigie, vasca freestanding, doccia aperta, WC monopezzo, pareti rosse, lavabo a bacinella, top in superficie solida, pavimento grigio, doccia aperta e top grigio
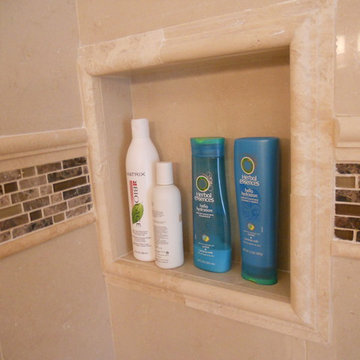
Light beige, large square wall tiles surround you with a beveled middle line featuring varying shades of brown, textured rectangular backsplash tiles. Convenient wall shelving was added hold the shower essentials without taking away from the elegant design.
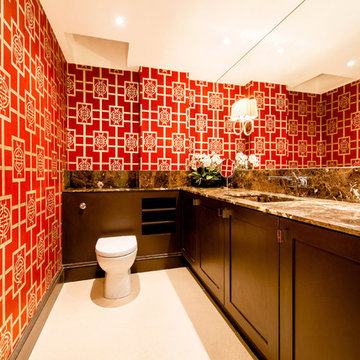
Kat Antos-Lewis
Ispirazione per un bagno di servizio etnico con ante in stile shaker, ante in legno bruno, WC monopezzo, pareti rosse e lavabo sottopiano
Ispirazione per un bagno di servizio etnico con ante in stile shaker, ante in legno bruno, WC monopezzo, pareti rosse e lavabo sottopiano
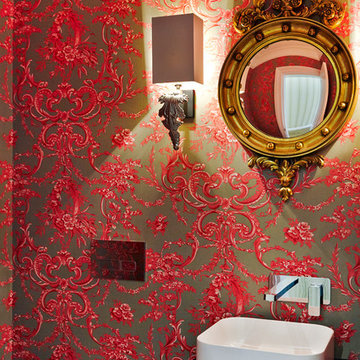
Anna Stathaki
Ispirazione per un piccolo bagno di servizio classico con lavabo a bacinella, ante in legno bruno, top in legno, WC monopezzo, piastrelle grigie, piastrelle in gres porcellanato, pareti rosse e pavimento in gres porcellanato
Ispirazione per un piccolo bagno di servizio classico con lavabo a bacinella, ante in legno bruno, top in legno, WC monopezzo, piastrelle grigie, piastrelle in gres porcellanato, pareti rosse e pavimento in gres porcellanato
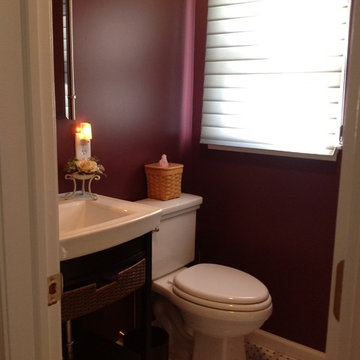
Interior Design by Beautiful Interiors Design Group, Freehold, NJ. 732-303-6383.. http://www.BeautifulinteriorsDG.com
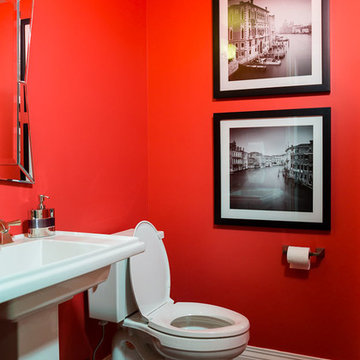
Floor tile: Angora Keaton Carbon floor tile; Photo: Mary Santaga
We took the home owners love of classic design incorporated with unexpected rich color to create a casual yet sophisticated home. Vibrant color was used to inspire energy in some rooms, while peaceful watery tones were used in others to evoke calm and tranquility. The master bathroom color pallet and overall aesthetic was designed to be reminiscent of suite bathrooms at the Trump Towers in Chicago. Materials, patterns and textures are all simple and clean in keeping with the scale and openness of the rest of the home. While detail and interest was added with hardware, accessories and lighting by incorporating shine and sparkle with masculine flair.
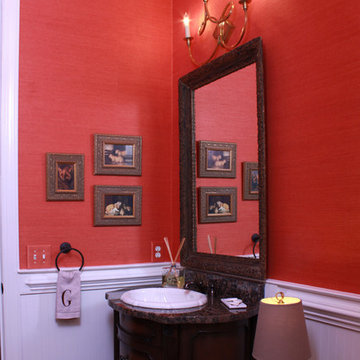
Bathroom with red Grasscloth wallpaper, wooden vanity with granite countertop, large mirror, white built-in shelves, and small wooden table.
Project designed by Atlanta interior design firm, Nandina Home & Design. Their Sandy Springs home decor showroom and design studio also serve Midtown, Buckhead, and outside the perimeter.
For more about Nandina Home & Design, click here: https://nandinahome.com/
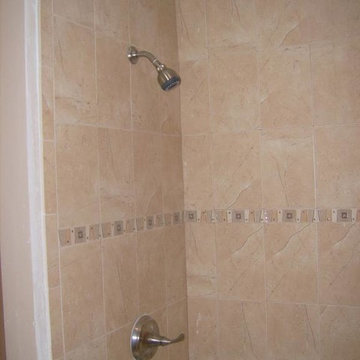
Ispirazione per una stanza da bagno con doccia tradizionale di medie dimensioni con lavabo da incasso, ante con bugna sagomata, ante in legno scuro, top in granito, vasca da incasso, vasca/doccia, WC monopezzo, piastrelle rosse, piastrelle in gres porcellanato e pareti rosse
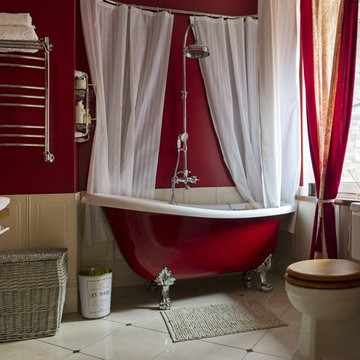
Ванная комната решена в смелом сочетании цветов: белого и ягодно-красного. Хозяйка дома мечтала о ванне на ножках, а ее супруг хотел устроить функциональный душ. Компромисс был найден, когда над желанной ванной появилась душевая лейка в винтажном стиле, что сделало довольными всех членов семьи.
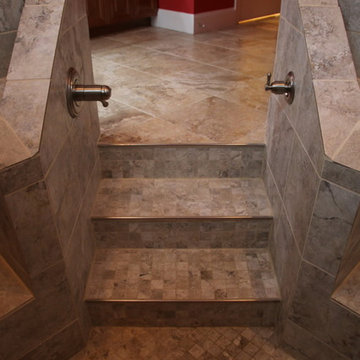
This part of the addition extended the master bath back 2'.
The crawl space was tall enough to create a sunken tub/ shower area that was 21" deep. The total shower was 6'x6'. Once the benches and the steps were in the base was about 4'x4'.
Schluter shower pan system was used including the special drain.
Photos by David Tyson
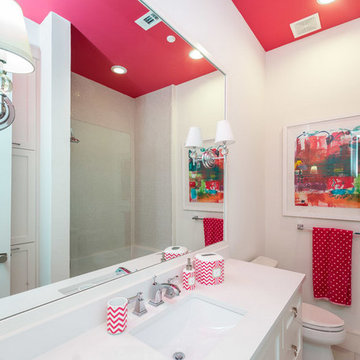
Bathroom by Butter Lutz Interiors
www.butterlutz.com
Immagine di una stanza da bagno per bambini design di medie dimensioni con lavabo sottopiano, ante con riquadro incassato, ante bianche, top in quarzo composito, WC monopezzo e pareti rosse
Immagine di una stanza da bagno per bambini design di medie dimensioni con lavabo sottopiano, ante con riquadro incassato, ante bianche, top in quarzo composito, WC monopezzo e pareti rosse
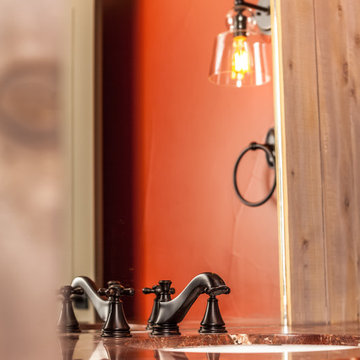
Immagine di un bagno di servizio classico di medie dimensioni con ante con bugna sagomata, ante in legno bruno, WC monopezzo, piastrelle marroni, piastrelle in gres porcellanato, pavimento in gres porcellanato, lavabo sottopiano, top in onice, pareti rosse e pavimento marrone
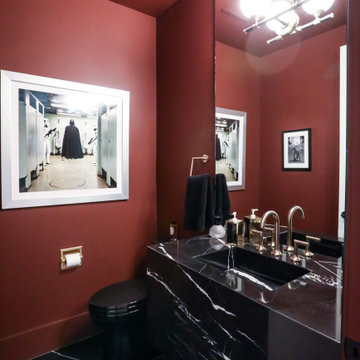
Immagine di un bagno di servizio moderno di medie dimensioni con ante nere, WC monopezzo, pareti rosse, pavimento in marmo, lavabo integrato, top in marmo, pavimento nero, top nero e mobile bagno sospeso
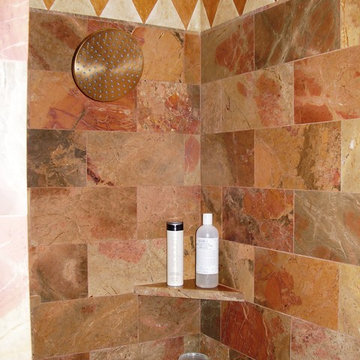
The Home Doctors Inc
Immagine di una piccola stanza da bagno padronale mediterranea con WC monopezzo, piastrelle blu, piastrelle multicolore, pavimento in gres porcellanato, ante lisce, ante in legno bruno, doccia ad angolo, piastrelle in pietra, top in granito, pareti rosse e lavabo da incasso
Immagine di una piccola stanza da bagno padronale mediterranea con WC monopezzo, piastrelle blu, piastrelle multicolore, pavimento in gres porcellanato, ante lisce, ante in legno bruno, doccia ad angolo, piastrelle in pietra, top in granito, pareti rosse e lavabo da incasso
Bagni con WC monopezzo e pareti rosse - Foto e idee per arredare
7

