Bagni con WC monopezzo e pareti in legno - Foto e idee per arredare
Filtra anche per:
Budget
Ordina per:Popolari oggi
21 - 40 di 446 foto
1 di 3
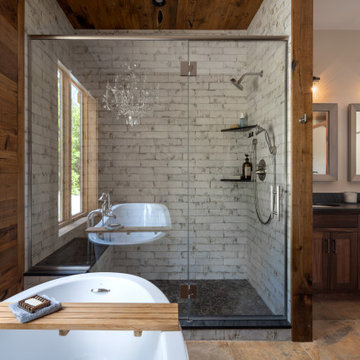
Esempio di una grande stanza da bagno padronale rustica con ante in stile shaker, ante in legno bruno, vasca freestanding, doccia alcova, WC monopezzo, lavabo sottopiano, porta doccia a battente, due lavabi, mobile bagno incassato e pareti in legno

This statement powder room is the only windowless room in the Riverbend residence. The room reads as a tunnel: arched full-length mirrors indefinitely reflect the brass railroad tracks set in the floor, creating a dramatic trompe l’oeil tunnel effect.
Residential architecture and interior design by CLB in Jackson, Wyoming – Bozeman, Montana.
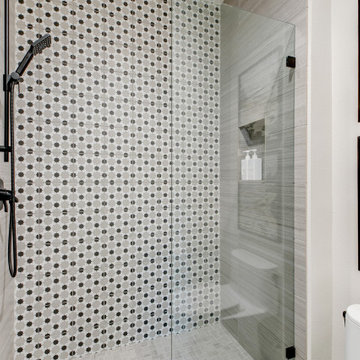
This tiled shower niche used 2 tiles to create a pop in the niche. The back of the shower niche is from Arizona Tile Shibusa in Basketweave and the sides are from Arizona Tile Shibusa.

Amazing master bath with heated tile floors, stand alone tub, glass tile walls, huge walk in shower, custom wood touches, free floating cabinets, and back lit mirrors. We are in love with this modern bath style!
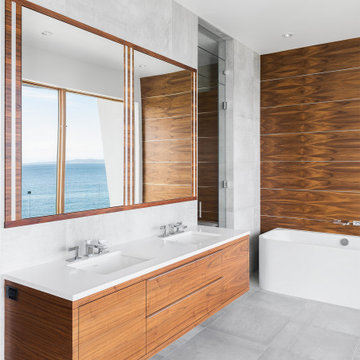
Ispirazione per una stanza da bagno padronale minimalista di medie dimensioni con ante lisce, ante in legno scuro, vasca freestanding, doccia a filo pavimento, WC monopezzo, piastrelle grigie, piastrelle in gres porcellanato, pareti bianche, pavimento in gres porcellanato, lavabo sottopiano, top in quarzo composito, pavimento grigio, porta doccia a battente, top bianco, panca da doccia, due lavabi, mobile bagno sospeso e pareti in legno

Ispirazione per una grande stanza da bagno padronale minimalista con consolle stile comò, ante marroni, vasca freestanding, vasca/doccia, WC monopezzo, piastrelle beige, piastrelle in gres porcellanato, pareti bianche, pavimento in gres porcellanato, lavabo sottopiano, top in quarzo composito, pavimento beige, porta doccia a battente, top bianco, nicchia, due lavabi, mobile bagno incassato, soffitto a volta e pareti in legno
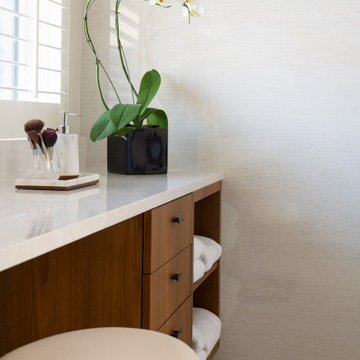
Idee per una stanza da bagno padronale design di medie dimensioni con ante lisce, ante in legno scuro, doccia a filo pavimento, WC monopezzo, piastrelle bianche, piastrelle in gres porcellanato, pareti grigie, pavimento in gres porcellanato, lavabo sottopiano, top in quarzo composito, pavimento bianco, porta doccia a battente, top bianco, panca da doccia, due lavabi, mobile bagno sospeso e pareti in legno
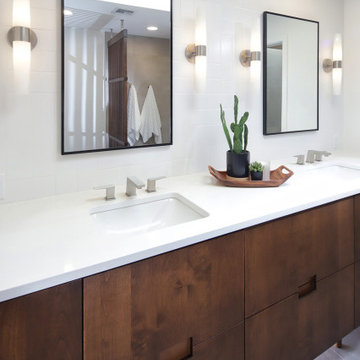
Idee per una stanza da bagno padronale moderna di medie dimensioni con ante lisce, ante in legno scuro, doccia a filo pavimento, WC monopezzo, piastrelle grigie, piastrelle in gres porcellanato, pareti bianche, pavimento in gres porcellanato, lavabo sottopiano, top in quarzo composito, pavimento grigio, doccia aperta, top bianco, nicchia, due lavabi, mobile bagno incassato e pareti in legno

We wanted to make a statement in the small powder bathroom with the color blue! Hand-painted wood tiles are on the accent wall behind the mirror, toilet, and sink, creating the perfect pop of design. Brass hardware and plumbing is used on the freestanding sink to give contrast to the blue and green color scheme. An elegant mirror stands tall in order to make the space feel larger. Light green penny floor tile is put in to also make the space feel larger than it is. We decided to add a pop of a complimentary color with a large artwork that has the color orange. This allows the space to take a break from the blue and green color scheme. This powder bathroom is small but mighty.

Drawing on inspiration from resort style open bathrooms, particularly like the ones you find in Bali, we adapted this philosophy and brought it to the next level and made the bedroom into a private retreat quarter.
– DGK Architects

This gem of a home was designed by homeowner/architect Eric Vollmer. It is nestled in a traditional neighborhood with a deep yard and views to the east and west. Strategic window placement captures light and frames views while providing privacy from the next door neighbors. The second floor maximizes the volumes created by the roofline in vaulted spaces and loft areas. Four skylights illuminate the ‘Nordic Modern’ finishes and bring daylight deep into the house and the stairwell with interior openings that frame connections between the spaces. The skylights are also operable with remote controls and blinds to control heat, light and air supply.
Unique details abound! Metal details in the railings and door jambs, a paneled door flush in a paneled wall, flared openings. Floating shelves and flush transitions. The main bathroom has a ‘wet room’ with the tub tucked under a skylight enclosed with the shower.
This is a Structural Insulated Panel home with closed cell foam insulation in the roof cavity. The on-demand water heater does double duty providing hot water as well as heat to the home via a high velocity duct and HRV system.
Architect: Eric Vollmer
Builder: Penny Lane Home Builders
Photographer: Lynn Donaldson
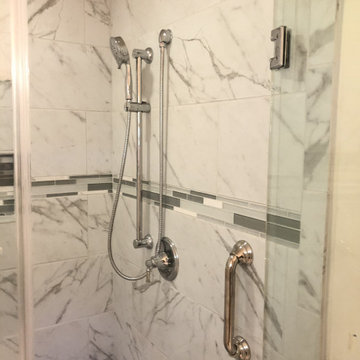
View our collection of Bathroom Remodeling projects in the Savannah and Richmond Hill, GA area! Trust Southern Home Solutions to blend the latest conveniences with any style or theme you want for your bathroom expertly. Learn more about our bathroom remodeling services and contact us for a free estimate! https://southernhomesolutions.net/contact-us/
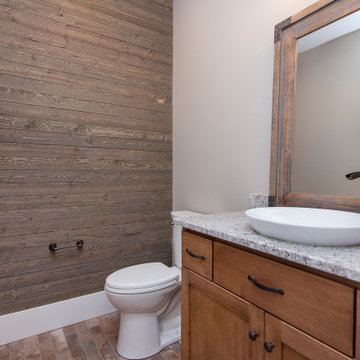
Immagine di un piccolo bagno di servizio con ante con riquadro incassato, ante in legno scuro, WC monopezzo, pavimento con piastrelle in ceramica, top in granito, pavimento marrone, top grigio, mobile bagno sospeso e pareti in legno
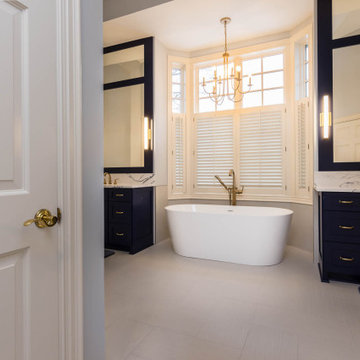
Main Ensuite makeover
Immagine di una grande stanza da bagno padronale costiera con consolle stile comò, ante blu, vasca freestanding, doccia a filo pavimento, WC monopezzo, piastrelle blu, piastrelle in gres porcellanato, pareti blu, pavimento in gres porcellanato, lavabo sottopiano, top in quarzo composito, pavimento bianco, porta doccia a battente, top bianco, panca da doccia, un lavabo, mobile bagno incassato e pareti in legno
Immagine di una grande stanza da bagno padronale costiera con consolle stile comò, ante blu, vasca freestanding, doccia a filo pavimento, WC monopezzo, piastrelle blu, piastrelle in gres porcellanato, pareti blu, pavimento in gres porcellanato, lavabo sottopiano, top in quarzo composito, pavimento bianco, porta doccia a battente, top bianco, panca da doccia, un lavabo, mobile bagno incassato e pareti in legno
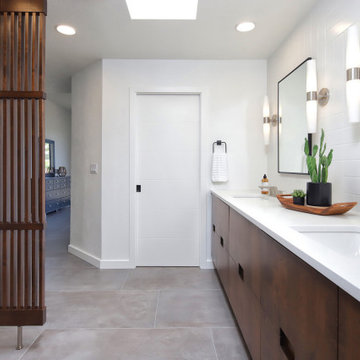
Esempio di una stanza da bagno padronale moderna di medie dimensioni con ante lisce, ante in legno scuro, doccia a filo pavimento, WC monopezzo, piastrelle grigie, piastrelle in gres porcellanato, pareti bianche, pavimento in gres porcellanato, lavabo sottopiano, top in quarzo composito, pavimento grigio, doccia aperta, top bianco, nicchia, due lavabi, mobile bagno incassato e pareti in legno

Foto di una grande stanza da bagno classica con ante in stile shaker, ante marroni, vasca da incasso, doccia doppia, WC monopezzo, piastrelle beige, piastrelle in travertino, pareti beige, pavimento in travertino, lavabo sottopiano, pavimento beige, doccia aperta, panca da doccia, due lavabi, mobile bagno incassato, soffitto in legno e pareti in legno

Esempio di una stanza da bagno padronale industriale di medie dimensioni con ante lisce, ante in legno chiaro, WC monopezzo, pistrelle in bianco e nero, piastrelle in gres porcellanato, pareti multicolore, pavimento con piastrelle effetto legno, lavabo sospeso, pavimento marrone, un lavabo, mobile bagno freestanding e pareti in legno

Mixed Woods Master Bathroom
Idee per una stanza da bagno padronale stile rurale di medie dimensioni con nessun'anta, ante in legno scuro, vasca freestanding, vasca/doccia, WC monopezzo, piastrelle marroni, piastrelle effetto legno, pareti grigie, pavimento in legno massello medio, lavabo rettangolare, top in marmo, pavimento marrone, doccia con tenda, top bianco, toilette, un lavabo, mobile bagno incassato e pareti in legno
Idee per una stanza da bagno padronale stile rurale di medie dimensioni con nessun'anta, ante in legno scuro, vasca freestanding, vasca/doccia, WC monopezzo, piastrelle marroni, piastrelle effetto legno, pareti grigie, pavimento in legno massello medio, lavabo rettangolare, top in marmo, pavimento marrone, doccia con tenda, top bianco, toilette, un lavabo, mobile bagno incassato e pareti in legno
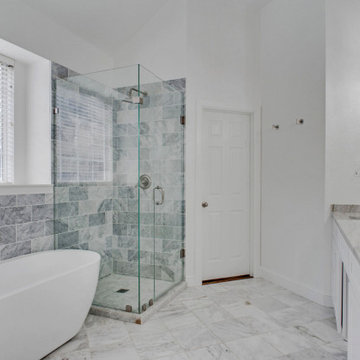
Immagine di una stanza da bagno padronale minimalista di medie dimensioni con ante in stile shaker, ante bianche, vasca freestanding, doccia ad angolo, WC monopezzo, piastrelle grigie, piastrelle in gres porcellanato, pareti bianche, pavimento in gres porcellanato, lavabo sottopiano, top in quarzite, pavimento grigio, porta doccia a battente, top grigio, nicchia, due lavabi, mobile bagno freestanding, soffitto a cassettoni e pareti in legno
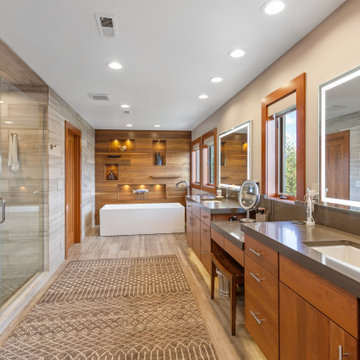
Paint, Lighting, Woodwork.
Ispirazione per una stanza da bagno padronale minimal di medie dimensioni con ante lisce, ante in legno scuro, vasca freestanding, doccia alcova, WC monopezzo, piastrelle marroni, piastrelle in ceramica, pareti beige, pavimento in gres porcellanato, lavabo sottopiano, top in pietra calcarea, pavimento marrone, porta doccia a battente, top grigio, nicchia, due lavabi, mobile bagno sospeso e pareti in legno
Ispirazione per una stanza da bagno padronale minimal di medie dimensioni con ante lisce, ante in legno scuro, vasca freestanding, doccia alcova, WC monopezzo, piastrelle marroni, piastrelle in ceramica, pareti beige, pavimento in gres porcellanato, lavabo sottopiano, top in pietra calcarea, pavimento marrone, porta doccia a battente, top grigio, nicchia, due lavabi, mobile bagno sospeso e pareti in legno
Bagni con WC monopezzo e pareti in legno - Foto e idee per arredare
2

