Bagni con WC monopezzo e lavabo integrato - Foto e idee per arredare
Filtra anche per:
Budget
Ordina per:Popolari oggi
161 - 180 di 14.312 foto
1 di 3
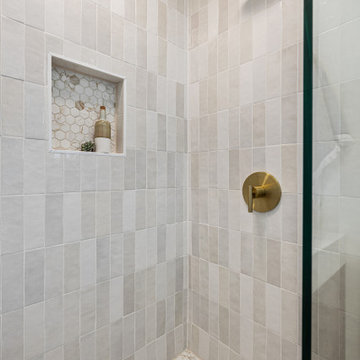
Ispirazione per una piccola stanza da bagno padronale classica con ante lisce, ante marroni, doccia alcova, WC monopezzo, piastrelle bianche, piastrelle in ceramica, pareti bianche, pavimento con piastrelle in ceramica, lavabo integrato, top in quarzo composito, pavimento beige, porta doccia a battente, top bianco, un lavabo e mobile bagno freestanding

The Tranquility Residence is a mid-century modern home perched amongst the trees in the hills of Suffern, New York. After the homeowners purchased the home in the Spring of 2021, they engaged TEROTTI to reimagine the primary and tertiary bathrooms. The peaceful and subtle material textures of the primary bathroom are rich with depth and balance, providing a calming and tranquil space for daily routines. The terra cotta floor tile in the tertiary bathroom is a nod to the history of the home while the shower walls provide a refined yet playful texture to the room.

Idee per un piccolo bagno di servizio moderno con ante a filo, ante bianche, WC monopezzo, piastrelle bianche, piastrelle in ceramica, pareti bianche, pavimento in cementine, lavabo integrato, top in superficie solida, pavimento nero, top bianco e mobile bagno freestanding

Light and airy master bathroom with a mid-century twist. Beautiful walnut vanity from Rejuvenation and brushed champagne brass plumbing fixtures. Frosted white glass tile backsplash from Island Stone.
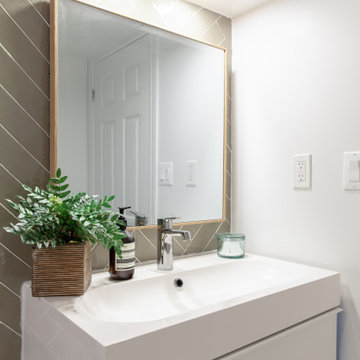
Ispirazione per una piccola stanza da bagno con doccia nordica con ante lisce, ante bianche, vasca ad alcova, vasca/doccia, WC monopezzo, piastrelle verdi, piastrelle in ceramica, pareti bianche, pavimento in gres porcellanato, lavabo integrato, top in quarzite, pavimento bianco, doccia con tenda, top bianco, un lavabo e mobile bagno freestanding
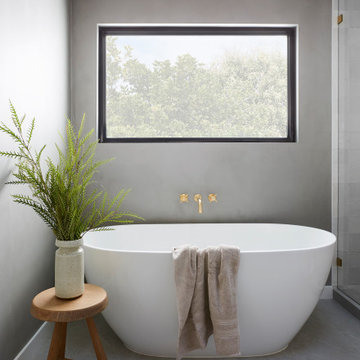
Master Bathroom with a gray monochromatic look with accents of porcelain tile and floating wood vanity and brass hardware. Also featuring modern lighting, jack and jill sinks, textured wall finish, and freestanding tub.

Idee per un piccolo bagno di servizio industriale con WC monopezzo, piastrelle grigie, pareti grigie, pavimento in ardesia, lavabo integrato, top in cemento, pavimento grigio e top grigio

This stunning master bathroom takes the cake. Complete with a makeup desk, linen closet, full shower, and Japanese style bathtub, this Master Suite has it all!

Fun guest bathroom with custom designed tile from Fireclay, concrete sink and cypress wood floating vanity
Foto di una piccola stanza da bagno con doccia nordica con ante lisce, ante in legno chiaro, vasca freestanding, zona vasca/doccia separata, WC monopezzo, piastrelle beige, piastrelle in ceramica, pareti beige, pavimento in pietra calcarea, lavabo integrato, top in cemento, pavimento grigio, doccia aperta e top grigio
Foto di una piccola stanza da bagno con doccia nordica con ante lisce, ante in legno chiaro, vasca freestanding, zona vasca/doccia separata, WC monopezzo, piastrelle beige, piastrelle in ceramica, pareti beige, pavimento in pietra calcarea, lavabo integrato, top in cemento, pavimento grigio, doccia aperta e top grigio

Esempio di una grande stanza da bagno padronale stile marino con ante in stile shaker, ante bianche, vasca ad alcova, zona vasca/doccia separata, WC monopezzo, piastrelle grigie, piastrelle effetto legno, pareti bianche, pavimento in vinile, lavabo integrato, top in granito, pavimento grigio, porta doccia a battente, top grigio, un lavabo, mobile bagno incassato, soffitto a volta e pareti in legno
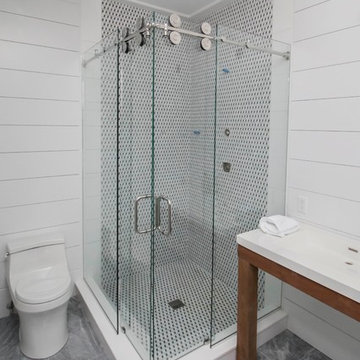
Idee per una stanza da bagno con doccia classica di medie dimensioni con nessun'anta, ante in legno scuro, doccia ad angolo, WC monopezzo, pistrelle in bianco e nero, piastrelle in ceramica, pareti bianche, pavimento in gres porcellanato, lavabo integrato, top in superficie solida, pavimento grigio e porta doccia scorrevole
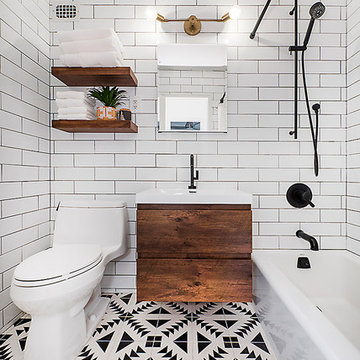
Complete Bathroom Renovation that was completed during 2017.
Idee per una stanza da bagno minimalista di medie dimensioni con ante lisce, ante in legno scuro, vasca ad alcova, vasca/doccia, WC monopezzo, piastrelle diamantate, pareti bianche, lavabo integrato e doccia con tenda
Idee per una stanza da bagno minimalista di medie dimensioni con ante lisce, ante in legno scuro, vasca ad alcova, vasca/doccia, WC monopezzo, piastrelle diamantate, pareti bianche, lavabo integrato e doccia con tenda
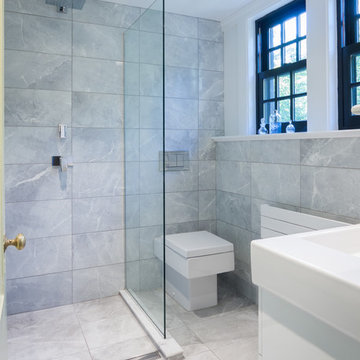
This perfect antique, seaside home badly needed a bathroom update. We have been talking with the clients for years about how to approach the tiny space. The space limitations were solved by using a linear floor drain, glass panel, rear exit toilet, in-wall tank, and Runtel radiator/towel warmer.
Design by Loren French - Thomsen Construction
Photo by Stephanie Rosseel stephanierosseelphotography@gmail.com
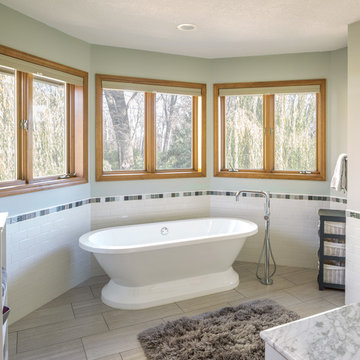
Immagine di una stanza da bagno padronale minimalista di medie dimensioni con consolle stile comò, ante bianche, vasca freestanding, doccia doppia, piastrelle grigie, piastrelle in ceramica, pareti verdi, pavimento con piastrelle in ceramica, lavabo integrato, WC monopezzo e top in marmo
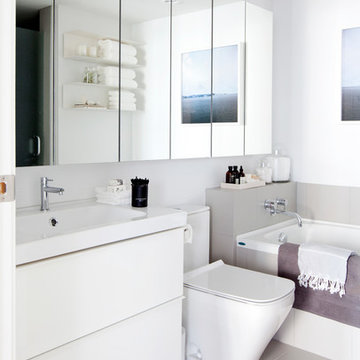
| PHOTO CREDIT |
Janis Nicolay Photography
| PROJECT PROFILE |
Renovation & Styling Project
906 sq.ft | 11th Floor | Yaletown | Ledingham Design,Built 2003
1 Bedroom + 2 Bath + Den + Living / Dining Room + Balcony
| DESIGN TEAM |
Interior Design | GAILE GUEVARA
Design Team | Laura Melling, Foojan Kasravi, Rebecca Raymond
| CONSTRUCTION TEAM |
Builder | Projekt Home
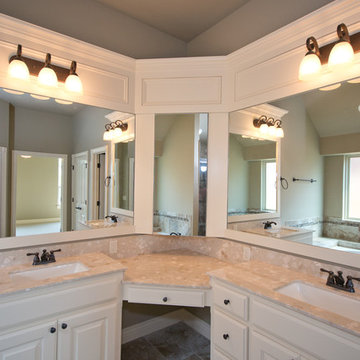
6108 NW 151st Terrace, Edmond, OK | Deer Creek Village
Immagine di una stanza da bagno padronale chic di medie dimensioni con lavabo integrato, ante con bugna sagomata, ante bianche, top in marmo, vasca da incasso, piastrelle marroni, piastrelle in ceramica, pareti beige, doccia ad angolo, WC monopezzo e pavimento con piastrelle in ceramica
Immagine di una stanza da bagno padronale chic di medie dimensioni con lavabo integrato, ante con bugna sagomata, ante bianche, top in marmo, vasca da incasso, piastrelle marroni, piastrelle in ceramica, pareti beige, doccia ad angolo, WC monopezzo e pavimento con piastrelle in ceramica
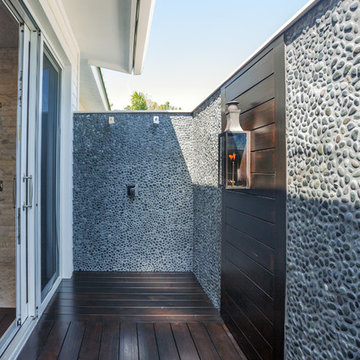
The exterior shower has river rock privacy walls and an Ipe accent wall that frames a wall mounted gas lantern.
A Bonisolli Photography
Immagine di una grande stanza da bagno padronale classica con lavabo integrato, ante lisce, ante bianche, top in marmo, doccia aperta, WC monopezzo, piastrelle bianche, piastrelle in pietra e pareti bianche
Immagine di una grande stanza da bagno padronale classica con lavabo integrato, ante lisce, ante bianche, top in marmo, doccia aperta, WC monopezzo, piastrelle bianche, piastrelle in pietra e pareti bianche
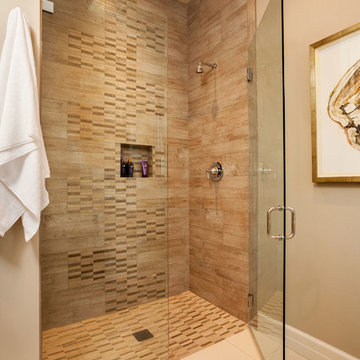
Foto di una stanza da bagno con doccia minimalista di medie dimensioni con lavabo integrato, ante in stile shaker, ante in legno chiaro, top in granito, doccia a filo pavimento, WC monopezzo, piastrelle marroni, piastrelle in gres porcellanato, pareti beige e pavimento in gres porcellanato
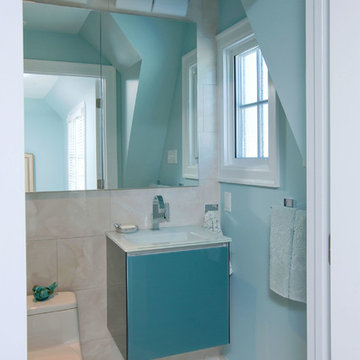
Everything about this bathroom was small, including the amount of storage. The homeowner’s wanted a new design for their Master Bathroom that would create the illusion of a larger space. With a sloped ceiling and a small footprint that could not be enlarged, Mary Maney had quite a challenge to meet all the storage needs that the homeowner’s requested. A fresh, contemporary color palette and contemporary designs for the plumbing fixtures were a must.
To give the illusion of a larger space, a large format porcelain tile that looks like a natural white marble was selected for the floor and runs up one entire wall of the bathroom. A frameless shower door was added to give a clear view of the new tiled shower and shows off the iridescent glass tile on the back wall. The glass tile adds a glitzy shimmer to the room. A soft, blue paint color was selected for the walls and ceiling to coordinate with the tile.
To open up the floor space as much as possible, a compact toilet was installed and a contemporary wall mounted vanity in a beautiful blue tone that accents the shower tile nicely. The floating vanity has one large drawer that pulls out and has hidden compartments and an electrical supply for a hair dryer and other hair care tools. Two side by-side recessed medicine cabinets visually open up the room and gain additional storage for make-up and hair care products.
This Master Bathroom may be small in square footage, but it is now big on storage. With the soft blue and white color palette, the space is refreshing and the sleek contemporary plumbing fixtures add the element of contemporary design the homeowner’s were looking to achieve.
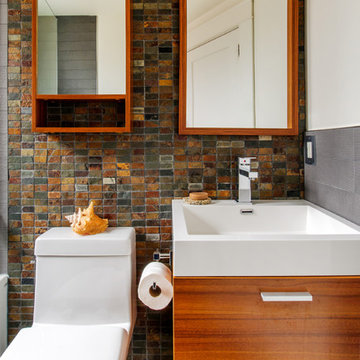
Stephani Buchman
Foto di una piccola stanza da bagno per bambini contemporanea con lavabo integrato, ante lisce, ante in legno scuro, top in superficie solida, WC monopezzo e piastrelle in ardesia
Foto di una piccola stanza da bagno per bambini contemporanea con lavabo integrato, ante lisce, ante in legno scuro, top in superficie solida, WC monopezzo e piastrelle in ardesia
Bagni con WC monopezzo e lavabo integrato - Foto e idee per arredare
9

