Bagni con WC monopezzo e doccia con tenda - Foto e idee per arredare
Filtra anche per:
Budget
Ordina per:Popolari oggi
121 - 140 di 7.732 foto
1 di 3
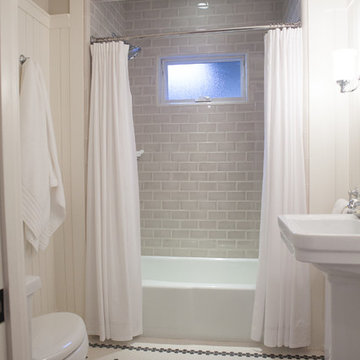
http://www.jessamynharrisweddings.com/
Foto di una piccola stanza da bagno con doccia chic con vasca ad alcova, vasca/doccia, WC monopezzo, piastrelle grigie, piastrelle diamantate, pareti beige, pavimento con piastrelle in ceramica, lavabo a colonna, pavimento bianco e doccia con tenda
Foto di una piccola stanza da bagno con doccia chic con vasca ad alcova, vasca/doccia, WC monopezzo, piastrelle grigie, piastrelle diamantate, pareti beige, pavimento con piastrelle in ceramica, lavabo a colonna, pavimento bianco e doccia con tenda
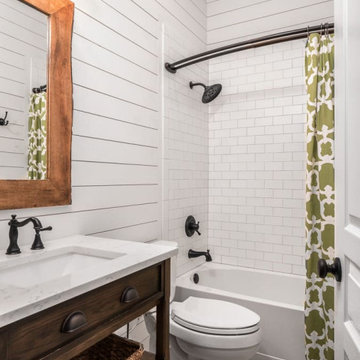
All White Bathroom with White Shower Tile and Single Drop-In Sink. Modern Farmhouse Vanity and Mirror.
Ispirazione per una piccola stanza da bagno con doccia country con ante bianche, vasca da incasso, vasca/doccia, WC monopezzo, piastrelle bianche, pareti bianche, pavimento in vinile, lavabo da incasso, top in marmo, pavimento grigio, doccia con tenda, top bianco, un lavabo e mobile bagno freestanding
Ispirazione per una piccola stanza da bagno con doccia country con ante bianche, vasca da incasso, vasca/doccia, WC monopezzo, piastrelle bianche, pareti bianche, pavimento in vinile, lavabo da incasso, top in marmo, pavimento grigio, doccia con tenda, top bianco, un lavabo e mobile bagno freestanding
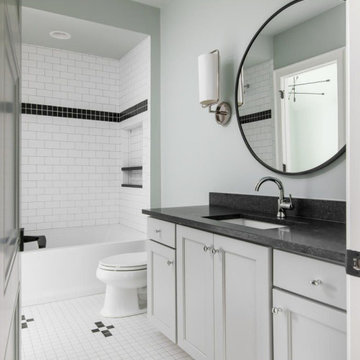
Immagine di una stanza da bagno classica di medie dimensioni con ante in stile shaker, ante bianche, vasca ad alcova, doccia alcova, WC monopezzo, piastrelle bianche, piastrelle diamantate, pareti bianche, pavimento in gres porcellanato, lavabo sottopiano, top in granito, pavimento bianco, doccia con tenda, top nero, un lavabo, mobile bagno incassato e nicchia
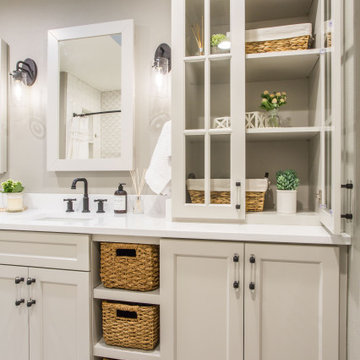
Idee per una stanza da bagno per bambini chic di medie dimensioni con ante in stile shaker, ante bianche, vasca ad alcova, vasca/doccia, WC monopezzo, piastrelle bianche, piastrelle in gres porcellanato, pareti beige, pavimento con piastrelle in ceramica, lavabo sottopiano, top in quarzo composito, pavimento grigio, doccia con tenda e top bianco
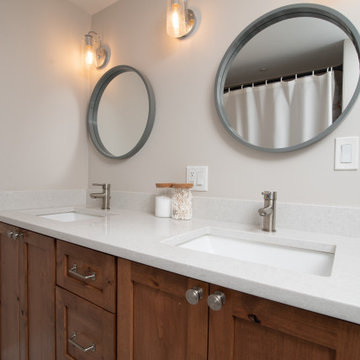
Immagine di una stanza da bagno con doccia country di medie dimensioni con ante in stile shaker, ante in legno scuro, doccia alcova, WC monopezzo, pareti beige, pavimento con piastrelle in ceramica, lavabo da incasso, pavimento multicolore, doccia con tenda, top multicolore, due lavabi e mobile bagno incassato

The guest bath at times will be used by up to twelve people. The tub/shower and watercloset are each behind their own doors to make sharing easier. An extra deep counter and ledge above provides space for guests to lay out toiletries.
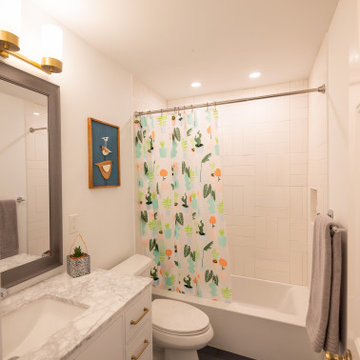
Foto di una piccola stanza da bagno per bambini chic con ante lisce, ante bianche, vasca ad alcova, vasca/doccia, WC monopezzo, piastrelle bianche, piastrelle diamantate, pareti bianche, pavimento in gres porcellanato, lavabo sottopiano, top in marmo, pavimento blu, doccia con tenda, un lavabo e mobile bagno freestanding
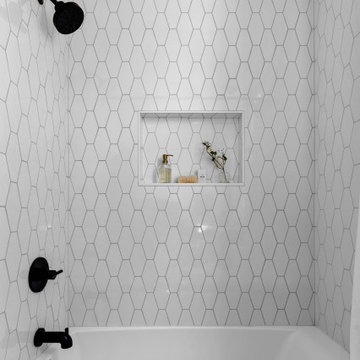
Esempio di una stanza da bagno con doccia minimalista con ante con riquadro incassato, ante blu, vasca ad alcova, vasca/doccia, WC monopezzo, piastrelle bianche, pareti beige, lavabo sottopiano, pavimento grigio, doccia con tenda, top bianco, nicchia, un lavabo e mobile bagno incassato

Foto di una piccola stanza da bagno con doccia minimalista con ante lisce, ante in legno chiaro, vasca da incasso, vasca/doccia, WC monopezzo, piastrelle bianche, piastrelle in gres porcellanato, pareti bianche, pavimento con piastrelle in ceramica, lavabo sottopiano, top in quarzite, pavimento grigio, doccia con tenda, top bianco, nicchia, un lavabo e mobile bagno freestanding

Immagine di una piccola stanza da bagno padronale minimalista con ante in stile shaker, ante blu, vasca da incasso, vasca/doccia, WC monopezzo, piastrelle bianche, piastrelle in ceramica, pareti bianche, pavimento in marmo, lavabo a consolle, top in quarzite, pavimento bianco, doccia con tenda, top bianco, nicchia, due lavabi, mobile bagno incassato e soffitto a volta
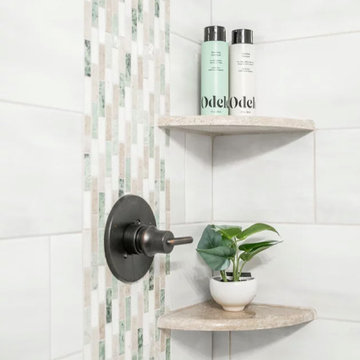
Quick and easy update with to a full guest bathroom we did in conjunction with the owner's suite bathroom with Landmark Remodeling. We made sure that the changes were cost effective and still had a wow factor to them. We did a luxury vinyl plank to save money and did a tiled shower surround with decorative feature to heighten the finish level. We also did mixed metals and an equal balance of tan and gray to keep it from being trendy.
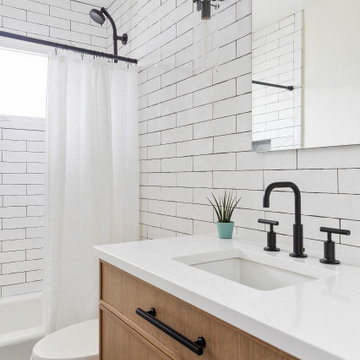
Idee per una stanza da bagno country di medie dimensioni con ante in legno scuro, vasca ad alcova, doccia alcova, WC monopezzo, piastrelle bianche, piastrelle in gres porcellanato, pareti bianche, lavabo sottopiano, top in quarzo composito, pavimento grigio, doccia con tenda, top bianco e un lavabo
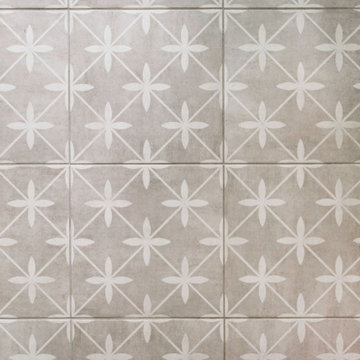
Ispirazione per una piccola stanza da bagno classica con ante grigie, vasca ad alcova, vasca/doccia, WC monopezzo, piastrelle bianche, pavimento in gres porcellanato, lavabo sottopiano, top in quarzite, pavimento grigio, doccia con tenda, top giallo, nicchia, un lavabo e mobile bagno incassato
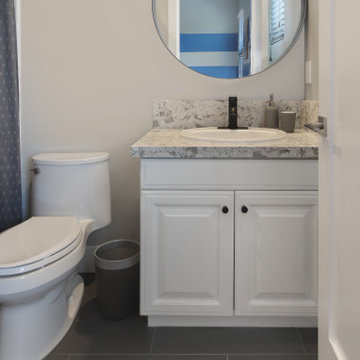
Esempio di una piccola stanza da bagno per bambini minimalista con ante in stile shaker, ante bianche, vasca/doccia, WC monopezzo, pareti bianche, pavimento in gres porcellanato, lavabo da incasso, top in quarzo composito, pavimento grigio, doccia con tenda, top bianco, un lavabo e mobile bagno incassato
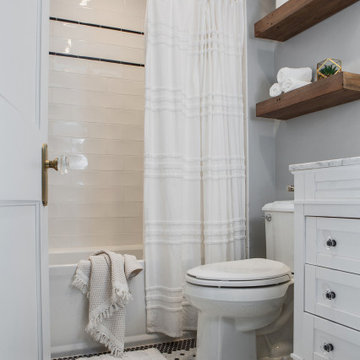
Our client’s charming cottage was no longer meeting the needs of their family. We needed to give them more space but not lose the quaint characteristics that make this little historic home so unique. So we didn’t go up, and we didn’t go wide, instead we took this master suite addition straight out into the backyard and maintained 100% of the original historic façade.
Master Suite
This master suite is truly a private retreat. We were able to create a variety of zones in this suite to allow room for a good night’s sleep, reading by a roaring fire, or catching up on correspondence. The fireplace became the real focal point in this suite. Wrapped in herringbone whitewashed wood planks and accented with a dark stone hearth and wood mantle, we can’t take our eyes off this beauty. With its own private deck and access to the backyard, there is really no reason to ever leave this little sanctuary.
Master Bathroom
The master bathroom meets all the homeowner’s modern needs but has plenty of cozy accents that make it feel right at home in the rest of the space. A natural wood vanity with a mixture of brass and bronze metals gives us the right amount of warmth, and contrasts beautifully with the off-white floor tile and its vintage hex shape. Now the shower is where we had a little fun, we introduced the soft matte blue/green tile with satin brass accents, and solid quartz floor (do you see those veins?!). And the commode room is where we had a lot fun, the leopard print wallpaper gives us all lux vibes (rawr!) and pairs just perfectly with the hex floor tile and vintage door hardware.
Hall Bathroom
We wanted the hall bathroom to drip with vintage charm as well but opted to play with a simpler color palette in this space. We utilized black and white tile with fun patterns (like the little boarder on the floor) and kept this room feeling crisp and bright.
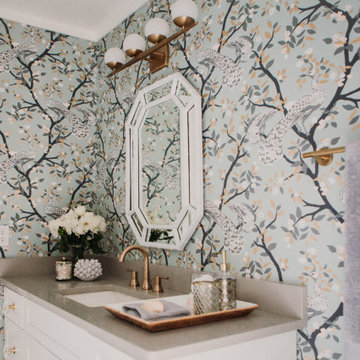
This award-winning classic and retro bathroom packs a punch! This bathroom project was part of a multi-room remodeling and design project in Winter Park. The clients wanted a bold wallpaper and a feminine look to the space, but didn't want the room to feel like it didn't belong to the rest of the home. We used a similar color palette and included mid-century accents in the space to help carry tie this bathroom in with the rest of the house. The bold peacock wall paper pattern was an homage to the home's Winter Park location. Classic white shaker cabinets got a little glam treatment with oversized brass and acrylic hardware.
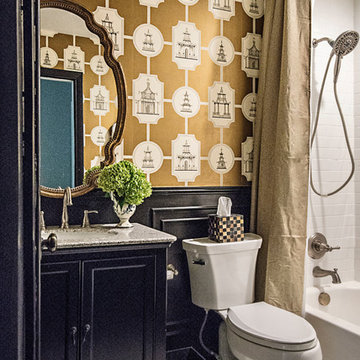
Hall Bath
Immagine di una piccola stanza da bagno con doccia boho chic con ante nere, vasca da incasso, vasca/doccia, WC monopezzo, piastrelle bianche, piastrelle diamantate, pareti multicolore, pavimento in gres porcellanato, lavabo sottopiano, top in granito, pavimento bianco, doccia con tenda e top multicolore
Immagine di una piccola stanza da bagno con doccia boho chic con ante nere, vasca da incasso, vasca/doccia, WC monopezzo, piastrelle bianche, piastrelle diamantate, pareti multicolore, pavimento in gres porcellanato, lavabo sottopiano, top in granito, pavimento bianco, doccia con tenda e top multicolore
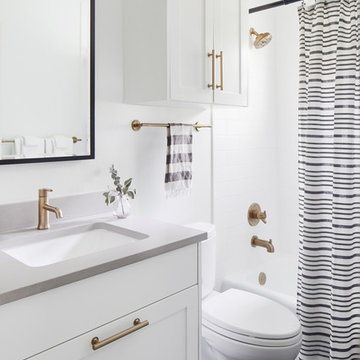
Re-using all existing locations, we were able to completely transform this hall bathroom. The new design is clean, modern, and minimal, with white walls & cabinets, mixed metal finishes and blue penny tiles. This room proves that simple can be impactful and
beautiful.
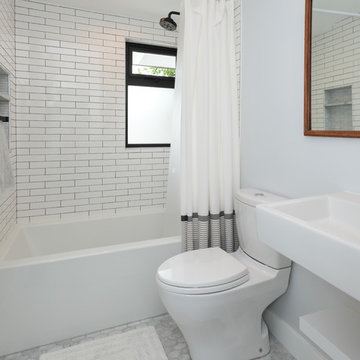
Greenberg Construction
Location: Mountain View, CA, United States
Our clients wanted to create a beautiful and open concept living space for entertaining while maximized the natural lighting throughout their midcentury modern Mackay home. Light silvery gray and bright white tones create a contemporary and sophisticated space; combined with elegant rich, dark woods throughout.
Removing the center wall and brick fireplace between the kitchen and dining areas allowed for a large seven by four foot island and abundance of light coming through the floor to ceiling windows and addition of skylights. The custom low sheen white and navy blue kitchen cabinets were designed by Segale Bros, with the goal of adding as much organization and access as possible with the island storage, drawers, and roll-outs.
Black finishings are used throughout with custom black aluminum windows and 3 panel sliding door by CBW Windows and Doors. The clients designed their custom vertical white oak front door with CBW Windows and Doors as well.
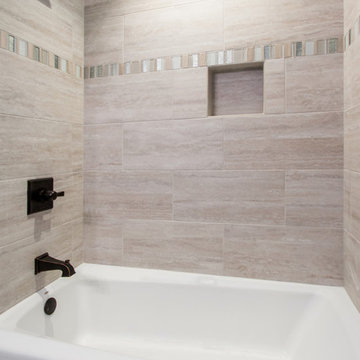
The bathroom in this summer house on Lauderdale Lakes, Wis. was ready for an update. The homeowner loved the sand and water tones of the lake and wanted to incorporate that into the space. We installed granite countertops and used a ceramic tile for the bathtub surround and floors that pair perfectly. All new plumbing fixtures and lighting were also installed to complete the look of this bathroom.
Bagni con WC monopezzo e doccia con tenda - Foto e idee per arredare
7

