Bagni con WC a due pezzi - Foto e idee per arredare
Filtra anche per:
Budget
Ordina per:Popolari oggi
221 - 240 di 59.233 foto
1 di 3

Perched in the foothills of Edna Valley, this single family residence was designed to fulfill the clients’ desire for seamless indoor-outdoor living. Much of the program and architectural forms were driven by the picturesque views of Edna Valley vineyards, visible from every room in the house. Ample amounts of glazing brighten the interior of the home, while framing the classic Central California landscape. Large pocketing sliding doors disappear when open, to effortlessly blend the main interior living spaces with the outdoor patios. The stone spine wall runs from the exterior through the home, housing two different fireplaces that can be enjoyed indoors and out.
Because the clients work from home, the plan was outfitted with two offices that provide bright and calm work spaces separate from the main living area. The interior of the home features a floating glass stair, a glass entry tower and two master decks outfitted with a hot tub and outdoor shower. Through working closely with the landscape architect, this rather contemporary home blends into the site to maximize the beauty of the surrounding rural area.
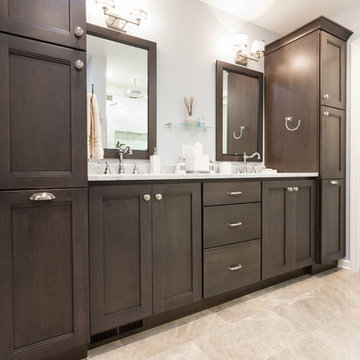
This symmetrical double bathroom vanity is large and accessible enough for two people to use at once. Extra storage on either side of the vanity make this bathroom really functional.
Blackstock Photography
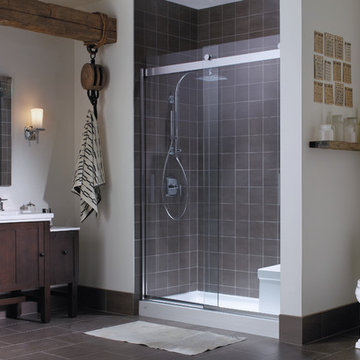
Blending styles to create one cohesive look can be easier said than done. Combining rustic and modern décor gives this 115-square-foot guest bathroom a personalized look that everyone can appreciate.

Bathroom remodel. Photo credit to Hannah Lloyd.
Esempio di una stanza da bagno con doccia tradizionale di medie dimensioni con lavabo a colonna, doccia aperta, piastrelle bianche, piastrelle diamantate, pareti viola, WC a due pezzi, pavimento con piastrelle a mosaico, doccia aperta e pavimento grigio
Esempio di una stanza da bagno con doccia tradizionale di medie dimensioni con lavabo a colonna, doccia aperta, piastrelle bianche, piastrelle diamantate, pareti viola, WC a due pezzi, pavimento con piastrelle a mosaico, doccia aperta e pavimento grigio
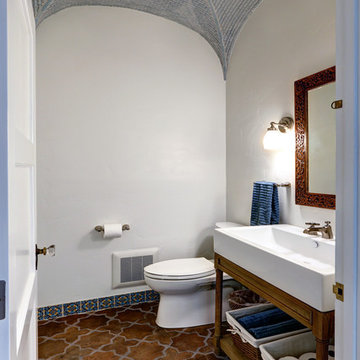
Ispirazione per un bagno di servizio mediterraneo di medie dimensioni con nessun'anta, lavabo rettangolare, ante in legno scuro, WC a due pezzi, pareti bianche, pavimento in terracotta, top in superficie solida e pavimento multicolore

Continuous header at tops of doors and windows frames 6 x 6 Dal matte "Arctic White" tile. Console top is "Jerusalem Gold" limestone, and matches floor tiles. Under-mount sink is Obrien with a California Faucet. Color above header is BM "Dorset Gold."

Master bath with walk in shower, big tub and double sink. The window over the tub looks out over the nearly 4,000 sf courtyard.
Idee per una grande stanza da bagno padronale design con piastrelle in gres porcellanato, ante lisce, ante in legno scuro, vasca sottopiano, doccia ad angolo, WC a due pezzi, piastrelle marroni, pareti beige, pavimento in ardesia, lavabo a bacinella, top in superficie solida, pavimento grigio, porta doccia a battente e top grigio
Idee per una grande stanza da bagno padronale design con piastrelle in gres porcellanato, ante lisce, ante in legno scuro, vasca sottopiano, doccia ad angolo, WC a due pezzi, piastrelle marroni, pareti beige, pavimento in ardesia, lavabo a bacinella, top in superficie solida, pavimento grigio, porta doccia a battente e top grigio

J.THOM designed and supplied all of the products for this high-end bathroom. The only exception being the mirrors which the Owner had purchased previously which really worked with our concept. All of the cabinetry came from Iprina Cabinets which is a line exclusive to J.THOM in Philadelphia. We modified the sizes of the vanity and linen closet to maximize the space and at the same time, fit comfortably within allocated spaces.
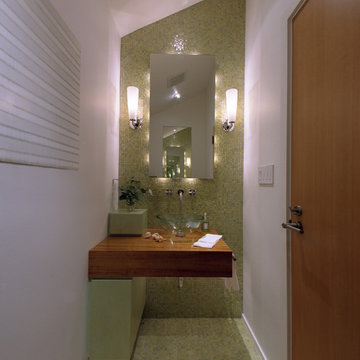
Photo by Eric Zepeda
Idee per un piccolo bagno di servizio minimalista con piastrelle a mosaico, piastrelle verdi, ante lisce, ante in legno scuro, WC a due pezzi, pareti bianche, pavimento con piastrelle in ceramica, lavabo a bacinella, top in legno e pavimento beige
Idee per un piccolo bagno di servizio minimalista con piastrelle a mosaico, piastrelle verdi, ante lisce, ante in legno scuro, WC a due pezzi, pareti bianche, pavimento con piastrelle in ceramica, lavabo a bacinella, top in legno e pavimento beige
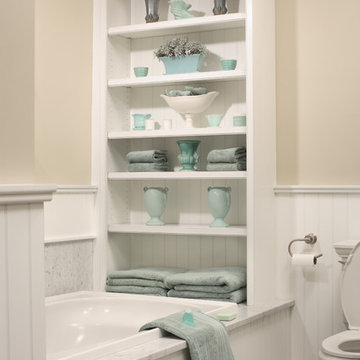
This custom cabinetry piece allows these homeowners to display decorative accents in their white bathroom or have eased access to bathroom items and towels. The blue accents bring a pop of color to this bathroom as well.

Photo: Bay Area VR - Eli Poblitz
Ispirazione per una piccola stanza da bagno con doccia minimalista con lavabo a bacinella, nessun'anta, WC a due pezzi, pareti bianche, ante in legno chiaro, piastrelle rosse, piastrelle a mosaico e top in quarzo composito
Ispirazione per una piccola stanza da bagno con doccia minimalista con lavabo a bacinella, nessun'anta, WC a due pezzi, pareti bianche, ante in legno chiaro, piastrelle rosse, piastrelle a mosaico e top in quarzo composito

Idee per una grande stanza da bagno padronale tradizionale con ante con bugna sagomata, ante in legno bruno, vasca da incasso, doccia alcova, WC a due pezzi, piastrelle grigie, piastrelle bianche, piastrelle in gres porcellanato, pareti grigie, pavimento in gres porcellanato, lavabo sottopiano, top in cemento, pavimento bianco e porta doccia a battente
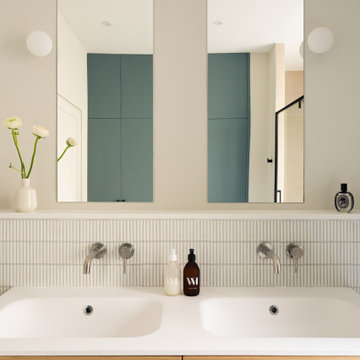
Mise en lumière de la salle d’eau. Cette pièce est pensée comme un véritable écrin de douceur. La combinaison délicate de faïence kit kat @casalux et revêtement de sol à la finition moucheté contribue à son raffinement.
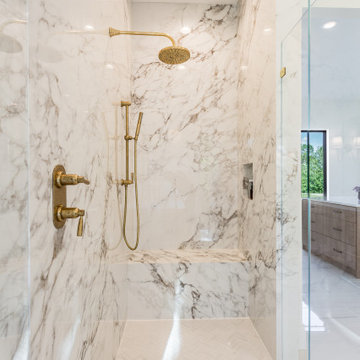
Idee per una grande stanza da bagno padronale chic con ante con riquadro incassato, ante in legno scuro, vasca freestanding, doccia a filo pavimento, WC a due pezzi, piastrelle bianche, piastrelle in gres porcellanato, pareti bianche, pavimento in gres porcellanato, lavabo sottopiano, top in quarzo composito, pavimento bianco, porta doccia a battente, top bianco, panca da doccia, due lavabi e mobile bagno incassato
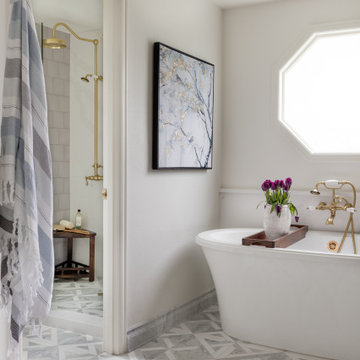
A stately bath fit for a noble. This luxurious lavender loo delivers an elegant, airy feel in a space packed with details. From the parquet marble floors to the solid brass wall mount faucets, pedestal top sinks to the free-standing tub, this on-suite delivers grand presence and dramatic elegance. The classic lines marry seamlessly with the modern technology found in the Bluetooth capable effervescent tub, moisture sensing exhaust fan, and smart thermostat controlled radiant floors. This package conveys all the luxuries of modern living and all the style of a stately manor.

A master bath renovation that involved a complete re-working of the space. A custom vanity with built-in medicine cabinets and gorgeous finish materials completes the look.
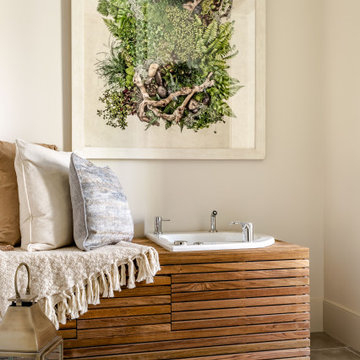
This is the wellness retreat we designed for the 2019 Atlanta Homes & Lifestyle Holiday Showhouse. This spa retreat features a hydrotherapy tub, a pedicure station, sitting area with a fountain. We created a home spa. The room incorporates wellness design principles of lots of natural lights, bringing nature into your home, uncluttered space, and a sense of tranquility when you are in this room. The " less is more" in decorating a holistic space to decompress and remove stress.
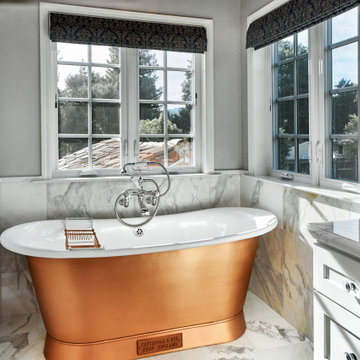
Esempio di una grande stanza da bagno padronale tradizionale con ante con bugna sagomata, ante bianche, vasca freestanding, doccia ad angolo, WC a due pezzi, piastrelle grigie, piastrelle di marmo, pareti grigie, pavimento in marmo, lavabo sottopiano, top in marmo, pavimento grigio, porta doccia a battente e top grigio

SeaThru is a new, waterfront, modern home. SeaThru was inspired by the mid-century modern homes from our area, known as the Sarasota School of Architecture.
This homes designed to offer more than the standard, ubiquitous rear-yard waterfront outdoor space. A central courtyard offer the residents a respite from the heat that accompanies west sun, and creates a gorgeous intermediate view fro guest staying in the semi-attached guest suite, who can actually SEE THROUGH the main living space and enjoy the bay views.
Noble materials such as stone cladding, oak floors, composite wood louver screens and generous amounts of glass lend to a relaxed, warm-contemporary feeling not typically common to these types of homes.
Photos by Ryan Gamma Photography

Idee per una stanza da bagno padronale tradizionale di medie dimensioni con ante in stile shaker, ante in legno bruno, vasca freestanding, doccia alcova, WC a due pezzi, piastrelle bianche, piastrelle in gres porcellanato, pareti beige, pavimento in vinile, lavabo sottopiano, top in granito, pavimento grigio e porta doccia a battente
Bagni con WC a due pezzi - Foto e idee per arredare
12

