Bagni con WC a due pezzi - Foto e idee per arredare
Filtra anche per:
Budget
Ordina per:Popolari oggi
201 - 220 di 52.034 foto
1 di 3

This 1927 Spanish Colonial home was in dire need of an upgraded Master bathroom. We completely gutted the bathroom and re-framed the floor because the house had settled over time. The client selected hand crafted 3x6 white tile and we installed them over a full mortar bed in a Subway pattern. We reused the original pedestal sink and tub, but had the tub re-glazed. The shower rod is also original, but we had it dipped in Polish Chrome. We added two wall sconces and a store bought medicine cabinet.
Photos by Jessica Abler, Los Angeles, CA
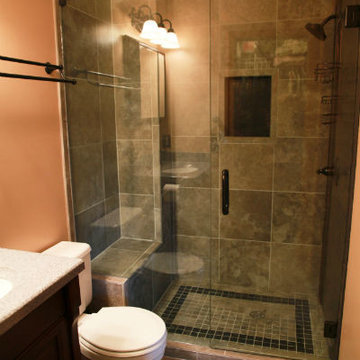
Idee per una piccola stanza da bagno con doccia classica con ante con riquadro incassato, ante in legno bruno, doccia alcova, WC a due pezzi, piastrelle grigie, piastrelle in ardesia, pareti marroni, pavimento in travertino, lavabo sottopiano, top in pietra calcarea, pavimento beige e porta doccia a battente
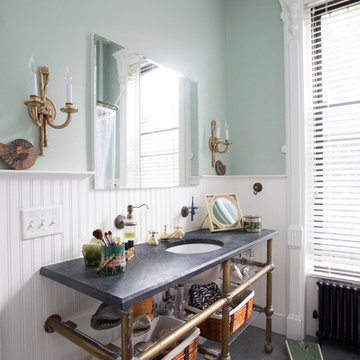
I designed this master bath vanity and had it built, using parts I ordered from four different suppliers. Counter is soapstone. Shelves are glass, supported by brass tubing. Mirror is a built-in Robern. Floor tiles are soapstone. Not shown is an antique cast iron corner tub. Notice the vintage scale and makeup mirror! Photo by Julia Gillard

Idee per una piccola stanza da bagno con doccia minimalista con doccia alcova, lavabo integrato, ante in legno scuro, piastrelle beige, piastrelle bianche, pavimento con piastrelle in ceramica, WC a due pezzi, ante lisce, piastrelle in ceramica, pareti beige, top in superficie solida, pavimento beige e porta doccia scorrevole
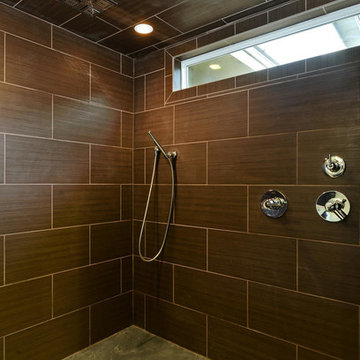
The long horizontal window provides lots of natural light while maintaining privacy. The cedar accent wall continues to flank the dropped ceiling. The City of Austin requires either a curb or a secondary floor drain. To circumvent this, a slight angle was added to the floor in the primary shower zone.

This young family wanted a home that was bright, relaxed and clean lined which supported their desire to foster a sense of openness and enhance communication. Graceful style that would be comfortable and timeless was a primary goal.
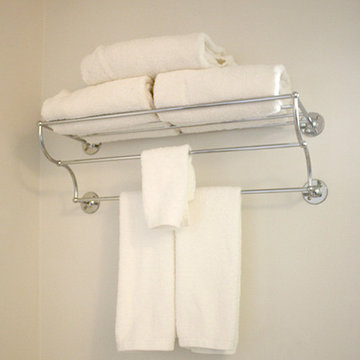
This guest house bathroom has been designed with a beautiful collection of chrome plumbing, furnishings and accessories set against a stunning canvas of brushed and polished Statuary marble provided by Cabochon Surfaces & Fixtures. lav•ish - The Bath Gallery

A focused design transformed a small half bath into an updated Victorian beauty. Small details like crown molding, bead board paneling, a chair rail and intricate tile pattern on the floor are the key elements that make this small bath unique and fresh.
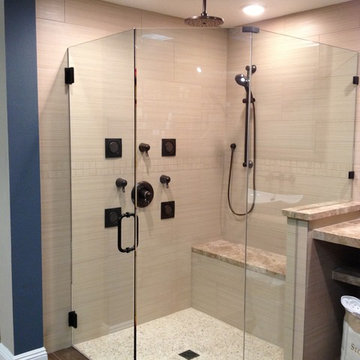
Ispirazione per una stanza da bagno con doccia chic di medie dimensioni con ante con bugna sagomata, ante in legno scuro, doccia ad angolo, WC a due pezzi, piastrelle grigie, pareti blu, pavimento in travertino, lavabo a bacinella e top in quarzite

Photo: Daniel Koepke
Esempio di un piccolo bagno di servizio chic con lavabo sospeso, piastrelle grigie, piastrelle a listelli, WC a due pezzi, pareti beige e pavimento in legno massello medio
Esempio di un piccolo bagno di servizio chic con lavabo sospeso, piastrelle grigie, piastrelle a listelli, WC a due pezzi, pareti beige e pavimento in legno massello medio
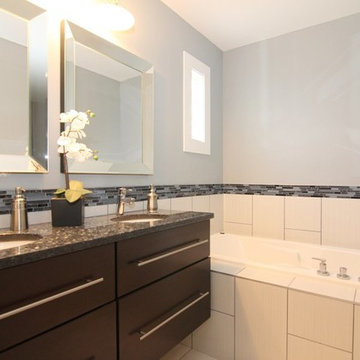
Property Revival, LLC
Foto di una piccola stanza da bagno padronale contemporanea con ante lisce, ante nere, vasca da incasso, doccia ad angolo, WC a due pezzi, piastrelle a listelli, pareti blu, pavimento con piastrelle in ceramica, lavabo sottopiano e top in granito
Foto di una piccola stanza da bagno padronale contemporanea con ante lisce, ante nere, vasca da incasso, doccia ad angolo, WC a due pezzi, piastrelle a listelli, pareti blu, pavimento con piastrelle in ceramica, lavabo sottopiano e top in granito

Clean lines in this traditional Mt. Pleasant bath remodel.
Ispirazione per un piccolo bagno di servizio vittoriano con lavabo sospeso, WC a due pezzi, pistrelle in bianco e nero, piastrelle grigie, pareti bianche, pavimento in marmo e piastrelle di marmo
Ispirazione per un piccolo bagno di servizio vittoriano con lavabo sospeso, WC a due pezzi, pistrelle in bianco e nero, piastrelle grigie, pareti bianche, pavimento in marmo e piastrelle di marmo

A classic black and white bath, in a 1910 home
photo by Michele Lee Willson
Esempio di una stanza da bagno chic di medie dimensioni con piastrelle a mosaico, lavabo a colonna, vasca ad alcova, vasca/doccia, WC a due pezzi, pavimento con piastrelle in ceramica, pareti grigie e doccia con tenda
Esempio di una stanza da bagno chic di medie dimensioni con piastrelle a mosaico, lavabo a colonna, vasca ad alcova, vasca/doccia, WC a due pezzi, pavimento con piastrelle in ceramica, pareti grigie e doccia con tenda

Update Guest Bath include new vanity, plumbing fixtures, and electrical fixtures, new tile floor, backsplash, and shower walls. Create a "beach" theme with color and materials

This four-story townhome in the heart of old town Alexandria, was recently purchased by a family of four.
The outdated galley kitchen with confined spaces, lack of powder room on main level, dropped down ceiling, partition walls, small bathrooms, and the main level laundry were a few of the deficiencies this family wanted to resolve before moving in.
Starting with the top floor, we converted a small bedroom into a master suite, which has an outdoor deck with beautiful view of old town. We reconfigured the space to create a walk-in closet and another separate closet.
We took some space from the old closet and enlarged the master bath to include a bathtub and a walk-in shower. Double floating vanities and hidden toilet space were also added.
The addition of lighting and glass transoms allows light into staircase leading to the lower level.
On the third level is the perfect space for a girl’s bedroom. A new bathroom with walk-in shower and added space from hallway makes it possible to share this bathroom.
A stackable laundry space was added to the hallway, a few steps away from a new study with built in bookcase, French doors, and matching hardwood floors.
The main level was totally revamped. The walls were taken down, floors got built up to add extra insulation, new wide plank hardwood installed throughout, ceiling raised, and a new HVAC was added for three levels.
The storage closet under the steps was converted to a main level powder room, by relocating the electrical panel.
The new kitchen includes a large island with new plumbing for sink, dishwasher, and lots of storage placed in the center of this open kitchen. The south wall is complete with floor to ceiling cabinetry including a home for a new cooktop and stainless-steel range hood, covered with glass tile backsplash.
The dining room wall was taken down to combine the adjacent area with kitchen. The kitchen includes butler style cabinetry, wine fridge and glass cabinets for display. The old living room fireplace was torn down and revamped with a gas fireplace wrapped in stone.
Built-ins added on both ends of the living room gives floor to ceiling space provides ample display space for art. Plenty of lighting fixtures such as led lights, sconces and ceiling fans make this an immaculate remodel.
We added brick veneer on east wall to replicate the historic old character of old town homes.
The open floor plan with seamless wood floor and central kitchen has added warmth and with a desirable entertaining space.

Guest bath remodel.
Ispirazione per una piccola stanza da bagno con doccia minimal con ante lisce, ante turchesi, doccia alcova, WC a due pezzi, piastrelle bianche, piastrelle in gres porcellanato, pareti bianche, pavimento in vinile, lavabo a bacinella, top in granito, porta doccia scorrevole, top nero, nicchia, un lavabo, mobile bagno sospeso e carta da parati
Ispirazione per una piccola stanza da bagno con doccia minimal con ante lisce, ante turchesi, doccia alcova, WC a due pezzi, piastrelle bianche, piastrelle in gres porcellanato, pareti bianche, pavimento in vinile, lavabo a bacinella, top in granito, porta doccia scorrevole, top nero, nicchia, un lavabo, mobile bagno sospeso e carta da parati
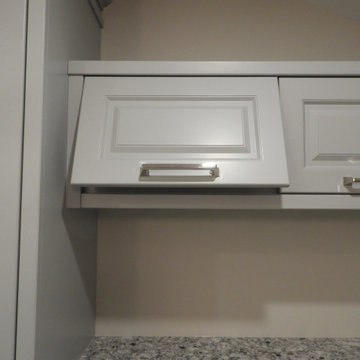
Immagine di una piccola stanza da bagno con doccia con ante con bugna sagomata, ante grigie, doccia ad angolo, WC a due pezzi, pareti grigie, pavimento con piastrelle in ceramica, lavabo sottopiano, top in quarzite, pavimento grigio, porta doccia a battente, top grigio, lavanderia, un lavabo e mobile bagno incassato
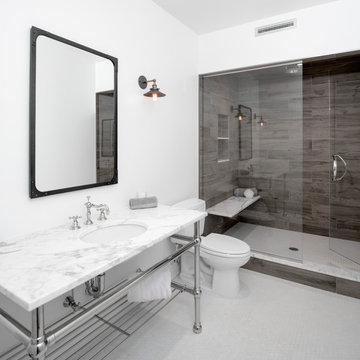
Ispirazione per una stanza da bagno con doccia industriale di medie dimensioni con WC a due pezzi, piastrelle in gres porcellanato, pareti bianche, pavimento con piastrelle in ceramica, lavabo sottopiano, top in marmo, pavimento bianco, porta doccia a battente, top bianco, panca da doccia, un lavabo e mobile bagno freestanding
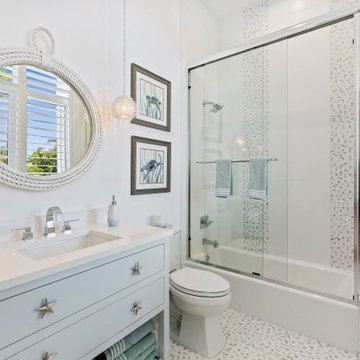
This is the Kids Bathroom. How Lucky.
Foto di una stanza da bagno per bambini stile marinaro di medie dimensioni con ante lisce, ante blu, vasca ad alcova, vasca/doccia, WC a due pezzi, piastrelle multicolore, lastra di pietra, pareti bianche, pavimento in gres porcellanato, lavabo sottopiano, top in quarzo composito, pavimento multicolore, porta doccia scorrevole e top bianco
Foto di una stanza da bagno per bambini stile marinaro di medie dimensioni con ante lisce, ante blu, vasca ad alcova, vasca/doccia, WC a due pezzi, piastrelle multicolore, lastra di pietra, pareti bianche, pavimento in gres porcellanato, lavabo sottopiano, top in quarzo composito, pavimento multicolore, porta doccia scorrevole e top bianco

Photo by Wendy Waltz.
Esempio di una piccola stanza da bagno padronale stile americano con ante in stile shaker, ante in legno scuro, doccia ad angolo, WC a due pezzi, piastrelle bianche, piastrelle in ceramica, pareti bianche, pavimento con piastrelle in ceramica, lavabo sottopiano, top in quarzo composito, pavimento grigio, porta doccia a battente e top bianco
Esempio di una piccola stanza da bagno padronale stile americano con ante in stile shaker, ante in legno scuro, doccia ad angolo, WC a due pezzi, piastrelle bianche, piastrelle in ceramica, pareti bianche, pavimento con piastrelle in ceramica, lavabo sottopiano, top in quarzo composito, pavimento grigio, porta doccia a battente e top bianco
Bagni con WC a due pezzi - Foto e idee per arredare
11

