Bagni con WC a due pezzi e top grigio - Foto e idee per arredare
Filtra anche per:
Budget
Ordina per:Popolari oggi
141 - 160 di 10.797 foto
1 di 3

Can you believe this bath used to have a tiny single vanity and freestanding tub? We transformed this bath with a spa like shower and wall hung vanity with plenty of storage.

Master bath with a freestanding tub overlooking the rear of the yard. A tower cabinet separates the dual vanities .
Immagine di una stanza da bagno padronale classica di medie dimensioni con ante a filo, ante bianche, vasca freestanding, WC a due pezzi, piastrelle blu, pareti blu, pavimento in marmo, lavabo sottopiano, top in marmo, pavimento grigio, top grigio, due lavabi e mobile bagno incassato
Immagine di una stanza da bagno padronale classica di medie dimensioni con ante a filo, ante bianche, vasca freestanding, WC a due pezzi, piastrelle blu, pareti blu, pavimento in marmo, lavabo sottopiano, top in marmo, pavimento grigio, top grigio, due lavabi e mobile bagno incassato

Black and white themed double sink farmhouse vanity in black with decorative knobs. Gold faucets and black square mirrors.
Photos: Jody Kmetz
Immagine di una grande stanza da bagno padronale country con ante con riquadro incassato, ante nere, vasca freestanding, zona vasca/doccia separata, WC a due pezzi, piastrelle bianche, piastrelle diamantate, pareti bianche, pavimento con piastrelle a mosaico, lavabo sottopiano, top in quarzite, pavimento bianco, doccia aperta, top grigio, due lavabi e mobile bagno freestanding
Immagine di una grande stanza da bagno padronale country con ante con riquadro incassato, ante nere, vasca freestanding, zona vasca/doccia separata, WC a due pezzi, piastrelle bianche, piastrelle diamantate, pareti bianche, pavimento con piastrelle a mosaico, lavabo sottopiano, top in quarzite, pavimento bianco, doccia aperta, top grigio, due lavabi e mobile bagno freestanding
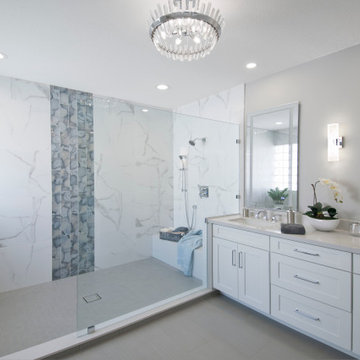
A sparkling updated bathroom with white shaker cabinets, marble walls, glass mosaic, chrome and crystal accents..
Foto di una grande stanza da bagno padronale contemporanea con ante in stile shaker, ante bianche, doccia aperta, WC a due pezzi, piastrelle bianche, piastrelle in gres porcellanato, pareti grigie, pavimento in gres porcellanato, lavabo sottopiano, top in quarzo composito, pavimento grigio, top grigio, due lavabi e mobile bagno incassato
Foto di una grande stanza da bagno padronale contemporanea con ante in stile shaker, ante bianche, doccia aperta, WC a due pezzi, piastrelle bianche, piastrelle in gres porcellanato, pareti grigie, pavimento in gres porcellanato, lavabo sottopiano, top in quarzo composito, pavimento grigio, top grigio, due lavabi e mobile bagno incassato
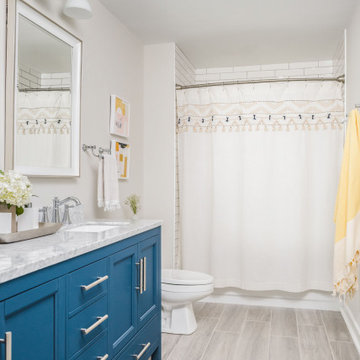
Photo Credit: Tiffany Ringwald
GC: Ekren Construction
Immagine di una grande stanza da bagno per bambini classica con ante in stile shaker, ante blu, vasca da incasso, vasca/doccia, WC a due pezzi, piastrelle bianche, piastrelle in gres porcellanato, pareti grigie, pavimento in gres porcellanato, lavabo sottopiano, top in marmo, pavimento grigio, doccia con tenda e top grigio
Immagine di una grande stanza da bagno per bambini classica con ante in stile shaker, ante blu, vasca da incasso, vasca/doccia, WC a due pezzi, piastrelle bianche, piastrelle in gres porcellanato, pareti grigie, pavimento in gres porcellanato, lavabo sottopiano, top in marmo, pavimento grigio, doccia con tenda e top grigio

Lower level Jack and Jill bath
Immagine di una stanza da bagno per bambini chic di medie dimensioni con ante con riquadro incassato, ante bianche, doccia alcova, WC a due pezzi, piastrelle grigie, piastrelle in ceramica, pareti grigie, pavimento con piastrelle in ceramica, lavabo sottopiano, top in quarzite, pavimento multicolore, porta doccia a battente e top grigio
Immagine di una stanza da bagno per bambini chic di medie dimensioni con ante con riquadro incassato, ante bianche, doccia alcova, WC a due pezzi, piastrelle grigie, piastrelle in ceramica, pareti grigie, pavimento con piastrelle in ceramica, lavabo sottopiano, top in quarzite, pavimento multicolore, porta doccia a battente e top grigio

A new vanity, pendant and sparkly wallpaper bring new life to this power room. © Lassiter Photography 2019
Idee per un piccolo bagno di servizio chic con consolle stile comò, ante grigie, WC a due pezzi, pareti beige, parquet scuro, lavabo sottopiano, top in marmo, pavimento marrone e top grigio
Idee per un piccolo bagno di servizio chic con consolle stile comò, ante grigie, WC a due pezzi, pareti beige, parquet scuro, lavabo sottopiano, top in marmo, pavimento marrone e top grigio
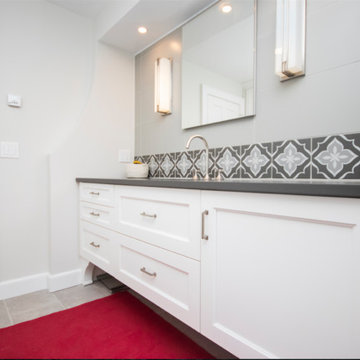
Esempio di una grande stanza da bagno padronale tradizionale con ante con riquadro incassato, ante bianche, doccia ad angolo, WC a due pezzi, piastrelle grigie, piastrelle in ceramica, pareti grigie, pavimento con piastrelle in ceramica, lavabo sottopiano, top in quarzo composito, pavimento grigio, porta doccia a battente e top grigio
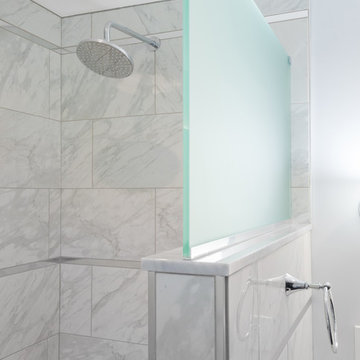
This serene master bathroom design forms part of a master suite that is sure to make every day brighter. The large master bathroom includes a separate toilet compartment with a Toto toilet for added privacy, and is connected to the bedroom and the walk-in closet, all via pocket doors. The main part of the bathroom includes a luxurious freestanding Victoria + Albert bathtub situated near a large window with a Riobel chrome floor mounted tub spout. It also has a one-of-a-kind open shower with a cultured marble gray shower base, 12 x 24 polished Venatino wall tile with 1" chrome Schluter Systems strips used as a unique decorative accent. The shower includes a storage niche and shower bench, along with rainfall and handheld showerheads, and a sandblasted glass panel. Next to the shower is an Amba towel warmer. The bathroom cabinetry by Koch and Company incorporates two vanity cabinets and a floor to ceiling linen cabinet, all in a Fairway door style in charcoal blue, accented by Alno hardware crystal knobs and a super white granite eased edge countertop. The vanity area also includes undermount sinks with chrome faucets, Granby sconces, and Luna programmable lit mirrors. This bathroom design is sure to inspire you when getting ready for the day or provide the ultimate space to relax at the end of the day!

Photography: Eric Roth
Immagine di una piccola stanza da bagno stile marino con ante bianche, doccia a filo pavimento, WC a due pezzi, piastrelle bianche, piastrelle in gres porcellanato, pareti grigie, pavimento con piastrelle in ceramica, lavabo sottopiano, top in marmo, pavimento multicolore, doccia aperta, top grigio e ante lisce
Immagine di una piccola stanza da bagno stile marino con ante bianche, doccia a filo pavimento, WC a due pezzi, piastrelle bianche, piastrelle in gres porcellanato, pareti grigie, pavimento con piastrelle in ceramica, lavabo sottopiano, top in marmo, pavimento multicolore, doccia aperta, top grigio e ante lisce

This project was completed for clients who wanted a comfortable, accessible 1ST floor bathroom for their grown daughter to use during visits to their home as well as a nicely-appointed space for any guest. Their daughter has some accessibility challenges so the bathroom was also designed with that in mind.
The original space worked fairly well in some ways, but we were able to tweak a few features to make the space even easier to maneuver through. We started by making the entry to the shower flush so that there is no curb to step over. In addition, although there was an existing oversized seat in the shower, it was way too deep and not comfortable to sit on and just wasted space. We made the shower a little smaller and then provided a fold down teak seat that is slip resistant, warm and comfortable to sit on and can flip down only when needed. Thus we were able to create some additional storage by way of open shelving to the left of the shower area. The open shelving matches the wood vanity and allows a spot for the homeowners to display heirlooms as well as practical storage for things like towels and other bath necessities.
We carefully measured all the existing heights and locations of countertops, toilet seat, and grab bars to make sure that we did not undo the things that were already working well. We added some additional hidden grab bars or “grabcessories” at the toilet paper holder and shower shelf for an extra layer of assurance. Large format, slip-resistant floor tile was added eliminating as many grout lines as possible making the surface less prone to tripping. We used a wood look tile as an accent on the walls, and open storage in the vanity allowing for easy access for clean towels. Bronze fixtures and frameless glass shower doors add an elegant yet homey feel that was important for the homeowner. A pivot mirror allows adjustability for different users.
If you are interested in designing a bathroom featuring “Living In Place” or accessibility features, give us a call to find out more. Susan Klimala, CKBD, is a Certified Aging In Place Specialist (CAPS) and particularly enjoys helping her clients with unique needs in the context of beautifully designed spaces.
Designed by: Susan Klimala, CKD, CBD
Photography by: Michael Alan Kaskel

Photography by Meredith Heuer
Esempio di un bagno di servizio vittoriano di medie dimensioni con piastrelle multicolore, piastrelle a mosaico, pavimento grigio, ante lisce, ante in legno bruno, WC a due pezzi, pareti multicolore, pavimento con piastrelle in ceramica, lavabo integrato, top in cemento e top grigio
Esempio di un bagno di servizio vittoriano di medie dimensioni con piastrelle multicolore, piastrelle a mosaico, pavimento grigio, ante lisce, ante in legno bruno, WC a due pezzi, pareti multicolore, pavimento con piastrelle in ceramica, lavabo integrato, top in cemento e top grigio

Kohler Caxton under mount with bowls are accented by Water-works Studio Ludlow plumbing fixtures. Metal cross handles in a chrome finish adorn both bowls.
The Wellborn Estate Collection in maple with a Hanover door style and inset hinge Vanities support the beautiful Carrera white honed marble vanity tops with a simple eased edge. A large 1” beveled mirrors up to the ceiling with sconce cut-out were framed out matching trim– finishing the look and soften-ing the look of large mirrors.
A Kohler Sun struck freestanding soak tub is nestled between two wonderful windows and give view to the sky with a Velux CO-4 Solar powered Fresh Air Skylight. A Waterworks Studio Ludlow freestanding exposed tub filler with hand-shower and metal chrome cross handles continues the look.
The shower fixtures are the Waterworks Studio Lodlow and include both the wall shower arm and flange in chrome along with the hand shower. Two Moen body sprays add to the showering experience. Roeser’s signature niche for shower needs complete the functioning part of the shower. The beauty part is AE Tongue in chic tile in the “You don’t snow me”- 2.5 X 10.5 on shower walls to ceiling. Matching stone slabs were installed on the shower curb, niche sill and shelf along with the wall cap. A frameless custom shower door keeps the shower open and eloquent.
Tile floor was installed over heated flooring in the main bath with a Carrera Herringbone Mosaic on the bathroom flooring– as well the shower flooring.
To complete the room the AE Tongue in Chic tile was installed from the floor to 42” and finished with a pencil liner on top. A separate toilet room (not shown) gave privacy to the open floor plan. A Toto white elongated Bidet Washlet with night light, auto open and close, fan, deodorizer and dryer, to men-tion just a few of the features, was installed finishing this most eloquent, high-end, functional Master Bathroom.
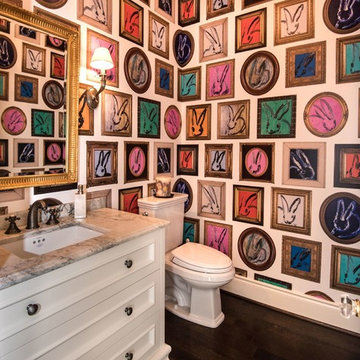
Windmere Family Powder Room Lee Jofa - Hunt Slonem bunny wallpaper Custom traditional vanity
Idee per un bagno di servizio eclettico di medie dimensioni con ante in stile shaker, ante bianche, WC a due pezzi, pareti bianche, parquet scuro, lavabo sottopiano, top in quarzo composito, pavimento marrone e top grigio
Idee per un bagno di servizio eclettico di medie dimensioni con ante in stile shaker, ante bianche, WC a due pezzi, pareti bianche, parquet scuro, lavabo sottopiano, top in quarzo composito, pavimento marrone e top grigio

We definitely get coastal vibes from this master bathroom retreat renovation!
Esempio di una grande stanza da bagno con doccia costiera con doccia ad angolo, piastrelle bianche, piastrelle diamantate, pareti blu, parquet chiaro, porta doccia a battente, ante in stile shaker, ante blu, lavabo sottopiano, top in marmo, WC a due pezzi, pavimento grigio, top grigio, nicchia, due lavabi e mobile bagno incassato
Esempio di una grande stanza da bagno con doccia costiera con doccia ad angolo, piastrelle bianche, piastrelle diamantate, pareti blu, parquet chiaro, porta doccia a battente, ante in stile shaker, ante blu, lavabo sottopiano, top in marmo, WC a due pezzi, pavimento grigio, top grigio, nicchia, due lavabi e mobile bagno incassato

Idee per una piccola stanza da bagno per bambini contemporanea con ante lisce, ante con finitura invecchiata, vasca freestanding, vasca/doccia, WC a due pezzi, piastrelle bianche, piastrelle in ceramica, pareti bianche, pavimento in cementine, lavabo a bacinella, top in marmo, pavimento bianco, porta doccia scorrevole, top grigio, un lavabo e mobile bagno freestanding

Ispirazione per un piccolo bagno di servizio tradizionale con ante con bugna sagomata, ante grigie, WC a due pezzi, pareti grigie, pavimento in legno massello medio, lavabo sottopiano, top in granito, pavimento marrone e top grigio

Foto di una grande stanza da bagno padronale minimal con ante in stile shaker, ante marroni, vasca freestanding, doccia aperta, pavimento in gres porcellanato, lavabo sottopiano, top in quarzo composito, pavimento grigio, doccia aperta, top grigio, toilette, due lavabi, mobile bagno incassato, WC a due pezzi, piastrelle bianche e piastrelle in gres porcellanato

White oak is our favorite pop of color in this small but stylish bathroom.
Immagine di una piccola stanza da bagno padronale minimal con consolle stile comò, ante in legno chiaro, doccia alcova, WC a due pezzi, piastrelle bianche, piastrelle in ceramica, lavabo da incasso, top in marmo, porta doccia scorrevole, top grigio, un lavabo e mobile bagno freestanding
Immagine di una piccola stanza da bagno padronale minimal con consolle stile comò, ante in legno chiaro, doccia alcova, WC a due pezzi, piastrelle bianche, piastrelle in ceramica, lavabo da incasso, top in marmo, porta doccia scorrevole, top grigio, un lavabo e mobile bagno freestanding

Immagine di una stanza da bagno padronale chic di medie dimensioni con ante in stile shaker, ante bianche, vasca ad alcova, doccia alcova, WC a due pezzi, piastrelle bianche, piastrelle in gres porcellanato, pareti blu, pavimento in marmo, lavabo sottopiano, top in marmo, pavimento grigio, porta doccia a battente, top grigio, nicchia, un lavabo, mobile bagno freestanding e carta da parati
Bagni con WC a due pezzi e top grigio - Foto e idee per arredare
8

