Bagni con WC a due pezzi e soffitto in legno - Foto e idee per arredare
Filtra anche per:
Budget
Ordina per:Popolari oggi
41 - 60 di 299 foto
1 di 3
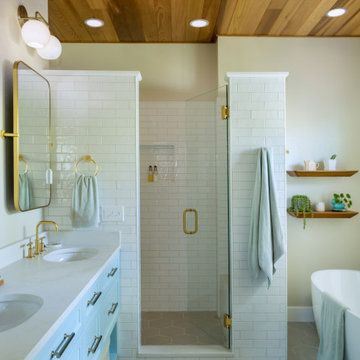
This dreamy bathroom transformation involved very minimal layout changes to create a soothing spa experience right at home. The former materials in this bathroom were dark and heavy and a large tub deck created cramped, unproductive spaces. The remodel resulted in a bright, modernized spa-like master bathroom with brass fixtures and a Western Red Cedar tongue & groove wood ceiling that evokes the feel of being inside a sauna. Our designer, Anna, put a contemporary spin on this spa with the hexagon tile flooring, colorful blue cabinetry, and pill-shaped sinks. Although this bathroom did not change in size, the spaces feel more open with the new partial-height shower walls, freestanding tub, white tile, marble-like quartz slabs, and better lighting.
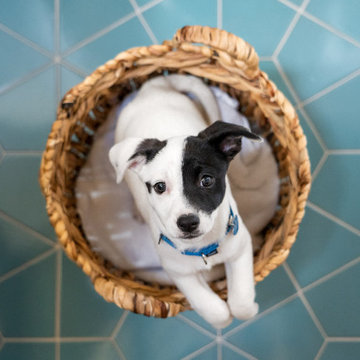
We had the perfect model to help us show off this newly remodeled bathroom floor! When asked about her experience working with us, Mini had nothing but pawsitive feedback.

Pierre Jean-Baptiste planned & designed this miniscule bathroom in what is known as “Mission Style”. We added light grey wainscoting with dark brown (Sherwin Williams SW 7025) low VOC wall paint above to add contrast to the newly added custom wainscotting. All trim, ceiling panels, and the vanity is crafted of reclaimed wood. We integrated LED recessed ceiling lights to reduce power consumption. Grab bars were placed to assist in the client’s mobility as required due to a recent surgery. Overall, this bathroom achieved the goal of being environmentally friendly as well as design conscious.

I built this on my property for my aging father who has some health issues. Handicap accessibility was a factor in design. His dream has always been to try retire to a cabin in the woods. This is what he got.
It is a 1 bedroom, 1 bath with a great room. It is 600 sqft of AC space. The footprint is 40' x 26' overall.
The site was the former home of our pig pen. I only had to take 1 tree to make this work and I planted 3 in its place. The axis is set from root ball to root ball. The rear center is aligned with mean sunset and is visible across a wetland.
The goal was to make the home feel like it was floating in the palms. The geometry had to simple and I didn't want it feeling heavy on the land so I cantilevered the structure beyond exposed foundation walls. My barn is nearby and it features old 1950's "S" corrugated metal panel walls. I used the same panel profile for my siding. I ran it vertical to match the barn, but also to balance the length of the structure and stretch the high point into the canopy, visually. The wood is all Southern Yellow Pine. This material came from clearing at the Babcock Ranch Development site. I ran it through the structure, end to end and horizontally, to create a seamless feel and to stretch the space. It worked. It feels MUCH bigger than it is.
I milled the material to specific sizes in specific areas to create precise alignments. Floor starters align with base. Wall tops adjoin ceiling starters to create the illusion of a seamless board. All light fixtures, HVAC supports, cabinets, switches, outlets, are set specifically to wood joints. The front and rear porch wood has three different milling profiles so the hypotenuse on the ceilings, align with the walls, and yield an aligned deck board below. Yes, I over did it. It is spectacular in its detailing. That's the benefit of small spaces.
Concrete counters and IKEA cabinets round out the conversation.
For those who cannot live tiny, I offer the Tiny-ish House.
Photos by Ryan Gamma
Staging by iStage Homes
Design Assistance Jimmy Thornton
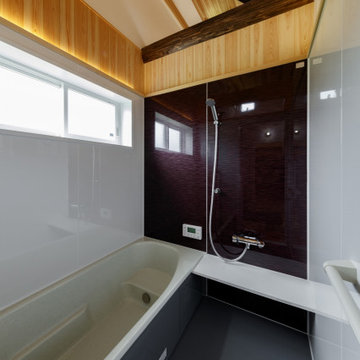
Immagine di una stanza da bagno padronale moderna di medie dimensioni con nessun'anta, ante bianche, vasca ad angolo, zona vasca/doccia separata, WC a due pezzi, piastrelle bianche, piastrelle diamantate, pareti bianche, pavimento in legno massello medio, lavabo da incasso, top in legno, pavimento beige, doccia aperta, top bianco, toilette, un lavabo, mobile bagno incassato e soffitto in legno
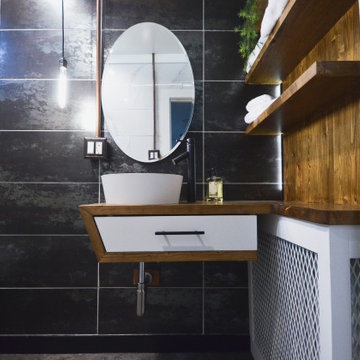
Design by: Marcus Lehman
Craftsmen: Marcus Lehman
Photos by : Marcus Lehman
Most of the furnished products were purchased from Lowe's and Ebay - Others were custom fabricated.
To name a few:
Wood tone is Special Walnut by Minwax on Pine; Dreamline Shower door; Vigo Industries Faucet; Kraus Sink; Smartcore Luxury Vinyl; Pendant light custom; Delta shower valve; Ebay (chinese) shower head.
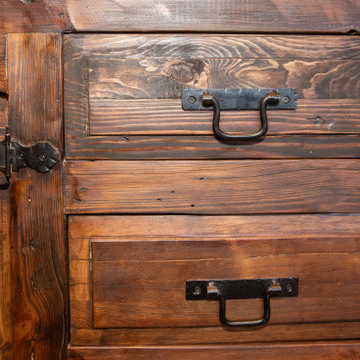
Rustic master bath spa with beautiful cabinetry, pebble tile and Helmsley Cambria Quartz. Topped off with Kohler Bancroft plumbing in Oil Rubbed Finish.
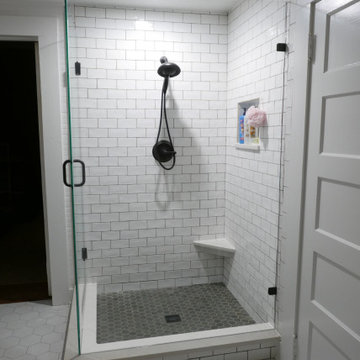
Corner shower with subway tile, 2" hexagonal shower floor tile, corner foot stoop & niche!
Immagine di una stanza da bagno per bambini classica di medie dimensioni con consolle stile comò, ante blu, vasca freestanding, doccia ad angolo, WC a due pezzi, piastrelle bianche, piastrelle in ceramica, pareti bianche, pavimento in gres porcellanato, lavabo sottopiano, top in quarzo composito, pavimento bianco, porta doccia a battente, top bianco, nicchia, un lavabo, mobile bagno freestanding, soffitto in legno e pareti in legno
Immagine di una stanza da bagno per bambini classica di medie dimensioni con consolle stile comò, ante blu, vasca freestanding, doccia ad angolo, WC a due pezzi, piastrelle bianche, piastrelle in ceramica, pareti bianche, pavimento in gres porcellanato, lavabo sottopiano, top in quarzo composito, pavimento bianco, porta doccia a battente, top bianco, nicchia, un lavabo, mobile bagno freestanding, soffitto in legno e pareti in legno
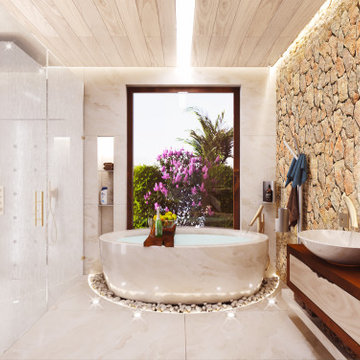
Foto di una stanza da bagno padronale di medie dimensioni con ante lisce, ante beige, vasca freestanding, doccia a filo pavimento, WC a due pezzi, piastrelle beige, piastrelle in pietra, pareti beige, pavimento in marmo, lavabo a bacinella, top in legno, pavimento beige, porta doccia a battente, top marrone, due lavabi, mobile bagno incassato e soffitto in legno
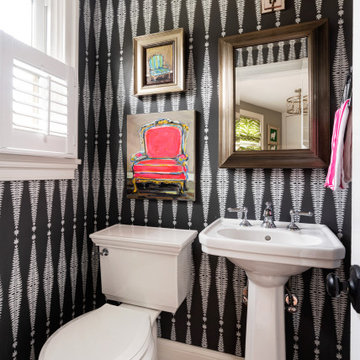
Idee per un bagno di servizio tradizionale con WC a due pezzi, lavabo a colonna, soffitto in legno e carta da parati
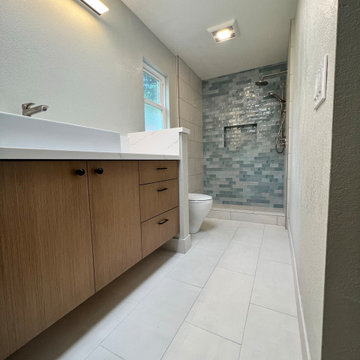
Immagine di una stanza da bagno padronale tradizionale di medie dimensioni con ante lisce, ante in legno scuro, doccia alcova, WC a due pezzi, piastrelle blu, piastrelle in ceramica, pareti grigie, pavimento in gres porcellanato, lavabo a bacinella, top in quarzo composito, pavimento bianco, doccia aperta, top bianco, nicchia, un lavabo, mobile bagno sospeso e soffitto in legno
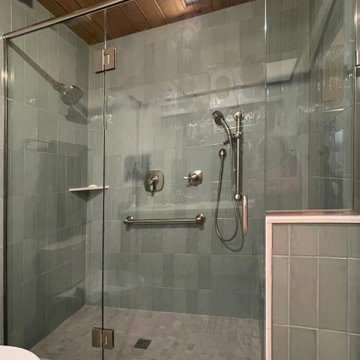
This photo was taken from a different viewpoint - after the glass enclosure, which has a lot of reflection....yet a lovely seafoam green color selection here. My client wanted a new bathroom in this color, and I made sure it all came together for her... an unfortunate experience with flooded pipes last Fall created a need for this space to be redesigned and rebuilt..
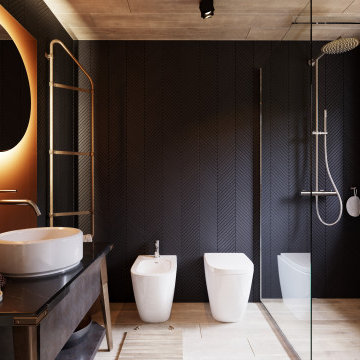
Immagine di una grande stanza da bagno con doccia industriale con ante nere, doccia a filo pavimento, WC a due pezzi, piastrelle nere, piastrelle in gres porcellanato, pareti nere, parquet chiaro, lavabo a bacinella, top in marmo, doccia aperta, top nero, un lavabo, mobile bagno freestanding e soffitto in legno

Elegant free-standing tub with wall mounted tub filler and built-in niche. Engineered quartz waterfall style backsplash.
Immagine di una stanza da bagno padronale minimalista di medie dimensioni con ante lisce, ante in legno bruno, vasca freestanding, doccia ad angolo, WC a due pezzi, piastrelle bianche, piastrelle in ceramica, pareti bianche, pavimento alla veneziana, lavabo sottopiano, top in quarzo composito, pavimento beige, porta doccia a battente, top bianco, nicchia, un lavabo, mobile bagno sospeso e soffitto in legno
Immagine di una stanza da bagno padronale minimalista di medie dimensioni con ante lisce, ante in legno bruno, vasca freestanding, doccia ad angolo, WC a due pezzi, piastrelle bianche, piastrelle in ceramica, pareti bianche, pavimento alla veneziana, lavabo sottopiano, top in quarzo composito, pavimento beige, porta doccia a battente, top bianco, nicchia, un lavabo, mobile bagno sospeso e soffitto in legno

this vanity was created from reclaimed barn wood and an old farm sink.
Ispirazione per una stanza da bagno stile rurale di medie dimensioni con ante a persiana, ante marroni, WC a due pezzi, lavabo da incasso, pavimento grigio, un lavabo, mobile bagno freestanding, soffitto in legno, pareti in legno e pavimento in cemento
Ispirazione per una stanza da bagno stile rurale di medie dimensioni con ante a persiana, ante marroni, WC a due pezzi, lavabo da incasso, pavimento grigio, un lavabo, mobile bagno freestanding, soffitto in legno, pareti in legno e pavimento in cemento
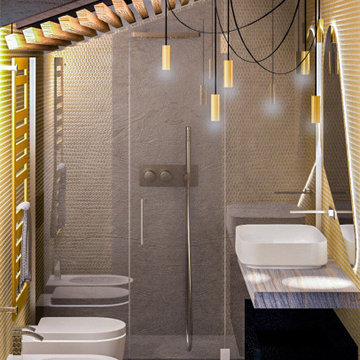
un bagno piccolo a servizio della camera padronale collocata in una mansarda. Un ambiente intimo ed originale. Un proposta inusuale che strizza l'occhio ad un design alternativo
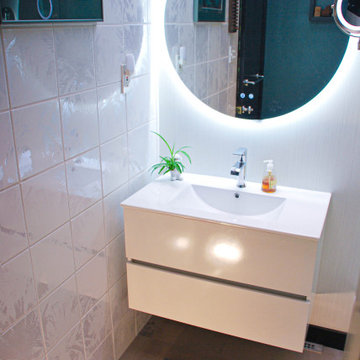
Ispirazione per una piccola stanza da bagno minimalista con ante lisce, ante bianche, vasca freestanding, vasca/doccia, WC a due pezzi, piastrelle bianche, pareti verdi, lavabo integrato, top in superficie solida, pavimento grigio, porta doccia scorrevole, top bianco, un lavabo, mobile bagno sospeso e soffitto in legno
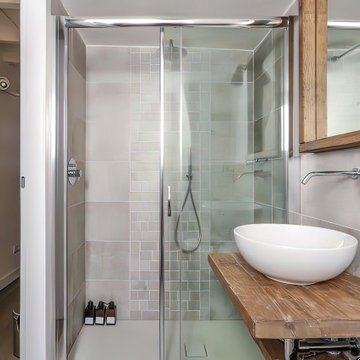
Bagno completo con piano e specchio in legno
Idee per una piccola stanza da bagno contemporanea con nessun'anta, ante marroni, WC a due pezzi, piastrelle grigie, piastrelle in gres porcellanato, pareti bianche, pavimento in gres porcellanato, lavabo a bacinella, top in legno, pavimento grigio, top marrone, mobile bagno sospeso e soffitto in legno
Idee per una piccola stanza da bagno contemporanea con nessun'anta, ante marroni, WC a due pezzi, piastrelle grigie, piastrelle in gres porcellanato, pareti bianche, pavimento in gres porcellanato, lavabo a bacinella, top in legno, pavimento grigio, top marrone, mobile bagno sospeso e soffitto in legno
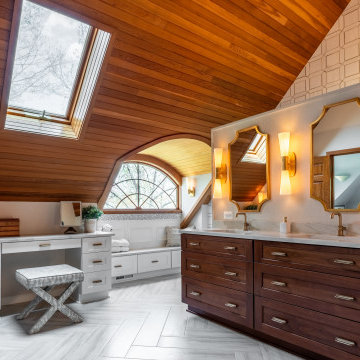
Luxurious Owners Bath with Heated Floors, extra storage, and an open and well lit shower.
Ispirazione per una grande stanza da bagno padronale chic con ante in stile shaker, ante in legno scuro, doccia aperta, WC a due pezzi, piastrelle grigie, piastrelle in gres porcellanato, pareti grigie, pavimento in gres porcellanato, lavabo sottopiano, top in quarzo composito, pavimento grigio, doccia aperta, top bianco, panca da doccia, mobile bagno incassato, soffitto in legno e carta da parati
Ispirazione per una grande stanza da bagno padronale chic con ante in stile shaker, ante in legno scuro, doccia aperta, WC a due pezzi, piastrelle grigie, piastrelle in gres porcellanato, pareti grigie, pavimento in gres porcellanato, lavabo sottopiano, top in quarzo composito, pavimento grigio, doccia aperta, top bianco, panca da doccia, mobile bagno incassato, soffitto in legno e carta da parati
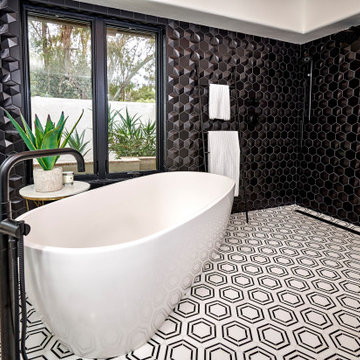
Urban cabin lifestyle. It will be compact, light-filled, clever, practical, simple, sustainable, and a dream to live in. It will have a well designed floor plan and beautiful details to create everyday astonishment. Life in the city can be both fulfilling and delightful mixed with natural materials and a touch of glamour.
Bagni con WC a due pezzi e soffitto in legno - Foto e idee per arredare
3

