Bagni con WC a due pezzi e piastrelle in travertino - Foto e idee per arredare
Filtra anche per:
Budget
Ordina per:Popolari oggi
1 - 20 di 1.114 foto
1 di 3
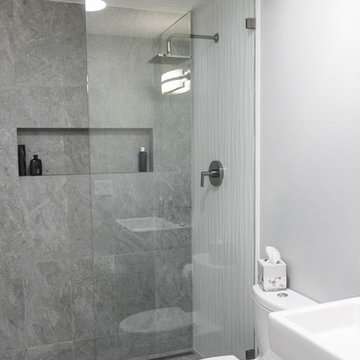
No matter the size, remodeling a small bathroom is a big project. This guest bathroom was in need of some love. We designed a sleek & sophisticated look that features a beachfront door less shower with partial glass closure, a floating Duravit sink, and KOHLER fixtures.
Our in-house team of experts provide all the resources needed to transform a residential space seamlessly. Visit our website to set up your FREE consultation today www.PremierKitchenandBath.com
Photo Credit: Alicia Villarreal
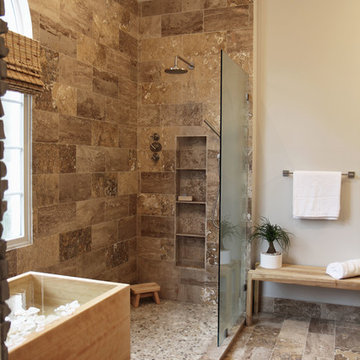
The detailed plans for this bathroom can be purchased here: https://www.changeyourbathroom.com/shop/healing-hinoki-bathroom-plans/
Japanese Hinoki Ofuro Tub in wet area combined with shower, hidden shower drain with pebble shower floor, travertine tile with brushed nickel fixtures. Atlanta Bathroom

After moving into a luxurious home in Ashburn, Virginia, the homeowners decided the master bathroom needed to be revamped. The existing whirlpool tub was far too big, the shower too small and the make-up area poorly designed.
From a functional standpoint, they wanted lots of storage, his and her separate vanities with a large make-up area, better lighting, a large steam shower and a vaulted ceiling. Aesthetics were also important, however, and the lady of the house had always dreamed of having a Venetian style spa.
Taking some space from an adjacent closet has allowed for a much larger shower stall with an arched transom window letting plenty of natural light into the space. Using various sizes of tumbled limestone to build its walls, it includes a rain shower head, a hand shower and body sprayers. A seating bench and storage niches make it easier to use.
New plumbing was put in place to add a large vanity with upper glass cabinets for the man of the house, while one corner of the space was used to create a make-up desk complete with a seamless mirror and embedded sconce lights
A free standing Neapolitan-style soaking tub with fluted columns and arched header is the real focal point of this space. Set among large corner windows, under a stylish chandelier, this elegant design sets this bathroom apart from any bathroom in its category.

The homeowners had just purchased this home in El Segundo and they had remodeled the kitchen and one of the bathrooms on their own. However, they had more work to do. They felt that the rest of the project was too big and complex to tackle on their own and so they retained us to take over where they left off. The main focus of the project was to create a master suite and take advantage of the rather large backyard as an extension of their home. They were looking to create a more fluid indoor outdoor space.
When adding the new master suite leaving the ceilings vaulted along with French doors give the space a feeling of openness. The window seat was originally designed as an architectural feature for the exterior but turned out to be a benefit to the interior! They wanted a spa feel for their master bathroom utilizing organic finishes. Since the plan is that this will be their forever home a curbless shower was an important feature to them. The glass barn door on the shower makes the space feel larger and allows for the travertine shower tile to show through. Floating shelves and vanity allow the space to feel larger while the natural tones of the porcelain tile floor are calming. The his and hers vessel sinks make the space functional for two people to use it at once. The walk-in closet is open while the master bathroom has a white pocket door for privacy.
Since a new master suite was added to the home we converted the existing master bedroom into a family room. Adding French Doors to the family room opened up the floorplan to the outdoors while increasing the amount of natural light in this room. The closet that was previously in the bedroom was converted to built in cabinetry and floating shelves in the family room. The French doors in the master suite and family room now both open to the same deck space.
The homes new open floor plan called for a kitchen island to bring the kitchen and dining / great room together. The island is a 3” countertop vs the standard inch and a half. This design feature gives the island a chunky look. It was important that the island look like it was always a part of the kitchen. Lastly, we added a skylight in the corner of the kitchen as it felt dark once we closed off the side door that was there previously.
Repurposing rooms and opening the floor plan led to creating a laundry closet out of an old coat closet (and borrowing a small space from the new family room).
The floors become an integral part of tying together an open floor plan like this. The home still had original oak floors and the homeowners wanted to maintain that character. We laced in new planks and refinished it all to bring the project together.
To add curb appeal we removed the carport which was blocking a lot of natural light from the outside of the house. We also re-stuccoed the home and added exterior trim.
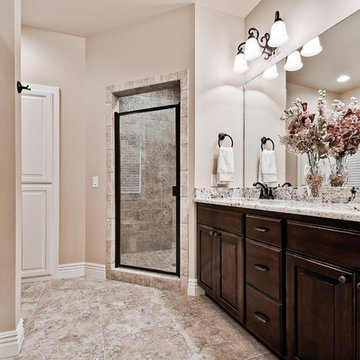
Second master bathroom upstairs.
Ispirazione per una grande stanza da bagno padronale chic con ante con bugna sagomata, ante in legno bruno, vasca da incasso, doccia alcova, WC a due pezzi, piastrelle beige, piastrelle in travertino, pareti nere, pavimento in gres porcellanato, lavabo sottopiano, top in granito, pavimento marrone, porta doccia a battente e top multicolore
Ispirazione per una grande stanza da bagno padronale chic con ante con bugna sagomata, ante in legno bruno, vasca da incasso, doccia alcova, WC a due pezzi, piastrelle beige, piastrelle in travertino, pareti nere, pavimento in gres porcellanato, lavabo sottopiano, top in granito, pavimento marrone, porta doccia a battente e top multicolore
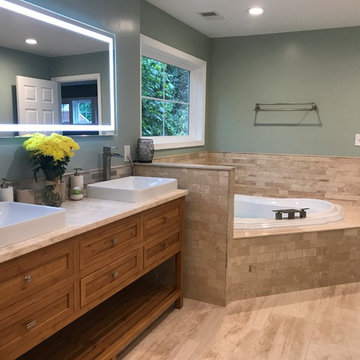
Foto di una grande stanza da bagno padronale chic con nessun'anta, ante in legno scuro, vasca ad angolo, doccia ad angolo, WC a due pezzi, piastrelle verdi, piastrelle in travertino, pareti verdi, pavimento in marmo, lavabo a bacinella, top in marmo e porta doccia a battente

Modern farmhouse bathroom, with soaking tub under window, custom shelving and travertine tile.
Immagine di una grande stanza da bagno padronale country con consolle stile comò, ante in legno scuro, vasca da incasso, WC a due pezzi, piastrelle bianche, piastrelle in travertino, pareti bianche, pavimento in travertino, top in quarzite, pavimento bianco, top bianco, due lavabi, mobile bagno incassato, soffitto a volta, doccia alcova, porta doccia a battente e lavabo sottopiano
Immagine di una grande stanza da bagno padronale country con consolle stile comò, ante in legno scuro, vasca da incasso, WC a due pezzi, piastrelle bianche, piastrelle in travertino, pareti bianche, pavimento in travertino, top in quarzite, pavimento bianco, top bianco, due lavabi, mobile bagno incassato, soffitto a volta, doccia alcova, porta doccia a battente e lavabo sottopiano
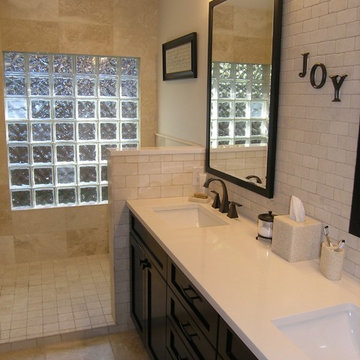
Immagine di una stanza da bagno padronale tradizionale di medie dimensioni con ante in stile shaker, ante in legno bruno, doccia aperta, WC a due pezzi, piastrelle beige, piastrelle in travertino, pareti bianche, pavimento in travertino, lavabo sottopiano, top in quarzo composito, pavimento beige, doccia aperta e top bianco
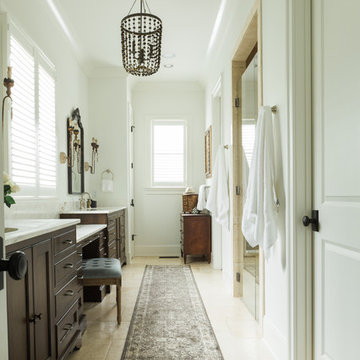
Photography by Jacquelyn Smith
Ispirazione per una stanza da bagno padronale chic di medie dimensioni con consolle stile comò, ante in legno bruno, doccia a filo pavimento, WC a due pezzi, piastrelle beige, piastrelle in travertino, pareti bianche, pavimento in travertino, lavabo sottopiano, top in marmo, pavimento beige e porta doccia a battente
Ispirazione per una stanza da bagno padronale chic di medie dimensioni con consolle stile comò, ante in legno bruno, doccia a filo pavimento, WC a due pezzi, piastrelle beige, piastrelle in travertino, pareti bianche, pavimento in travertino, lavabo sottopiano, top in marmo, pavimento beige e porta doccia a battente
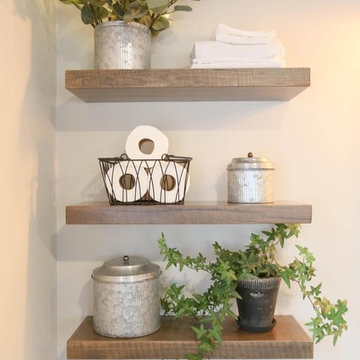
Idee per una grande stanza da bagno padronale country con ante in stile shaker, ante con finitura invecchiata, vasca freestanding, doccia alcova, WC a due pezzi, piastrelle beige, piastrelle in travertino, pareti beige, parquet scuro, lavabo sottopiano, top in legno, pavimento marrone, porta doccia a battente e top marrone

Ispirazione per una grande stanza da bagno padronale tradizionale con ante con bugna sagomata, ante beige, vasca idromassaggio, doccia ad angolo, WC a due pezzi, piastrelle beige, piastrelle in travertino, pareti beige, pavimento in travertino, lavabo sottopiano, top in granito, pavimento beige e porta doccia a battente
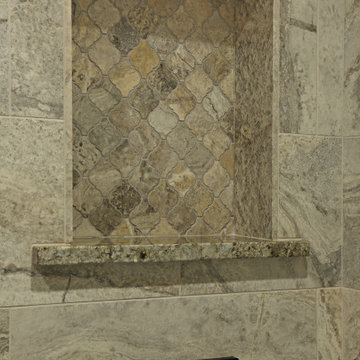
European-inspired compact bathroom, high rain glass window and spray foam insulation, travertine tile, wall-mounted towel warmer radiator, folding-frameless-two-thirds glass tub enclosure, digital shower controls, articulating showerhead, custom configured vanity, heated floor, feature-laden medicine cabinet and semi-recessed cabinet over the stool.
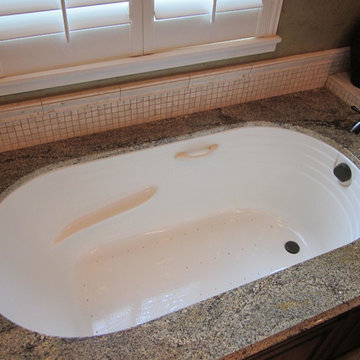
Ispirazione per una grande stanza da bagno padronale classica con consolle stile comò, ante in legno scuro, vasca da incasso, doccia alcova, WC a due pezzi, piastrelle beige, piastrelle in travertino, pareti verdi, pavimento in travertino, lavabo da incasso, top in granito, pavimento beige e porta doccia a battente
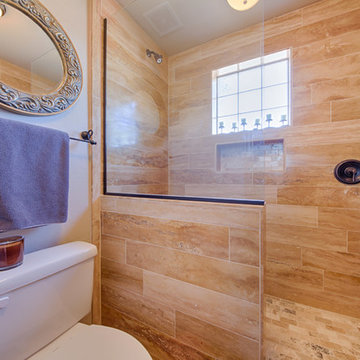
Shane Baker Studios
Vein cut travertine walk-in shower.
Esempio di una stanza da bagno con doccia tradizionale di medie dimensioni con doccia aperta, WC a due pezzi, piastrelle beige, piastrelle in travertino, pavimento in travertino, pavimento beige e doccia aperta
Esempio di una stanza da bagno con doccia tradizionale di medie dimensioni con doccia aperta, WC a due pezzi, piastrelle beige, piastrelle in travertino, pavimento in travertino, pavimento beige e doccia aperta
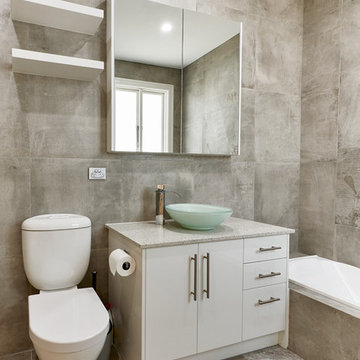
Aaron Widyanto
Immagine di una grande stanza da bagno minimalista con consolle stile comò, ante bianche, vasca ad alcova, doccia ad angolo, WC a due pezzi, piastrelle multicolore, piastrelle in travertino, lavabo a bacinella, top in granito e porta doccia a battente
Immagine di una grande stanza da bagno minimalista con consolle stile comò, ante bianche, vasca ad alcova, doccia ad angolo, WC a due pezzi, piastrelle multicolore, piastrelle in travertino, lavabo a bacinella, top in granito e porta doccia a battente
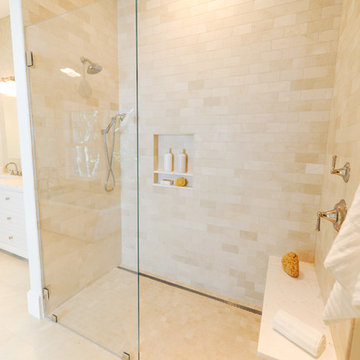
Foto di una stanza da bagno padronale stile marino con ante con riquadro incassato, ante bianche, vasca freestanding, doccia alcova, WC a due pezzi, piastrelle beige, piastrelle in travertino, pareti beige, pavimento in gres porcellanato, lavabo sottopiano, top in marmo, pavimento beige e doccia aperta
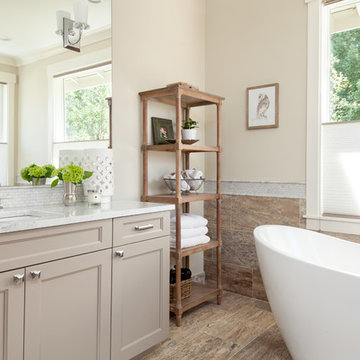
Christian J Anderson Photography
Ispirazione per una grande stanza da bagno padronale tradizionale con ante in stile shaker, ante grigie, vasca freestanding, doccia alcova, WC a due pezzi, piastrelle multicolore, piastrelle marroni, piastrelle in travertino, pareti grigie, pavimento in travertino, lavabo sottopiano, top in marmo, porta doccia a battente e pavimento marrone
Ispirazione per una grande stanza da bagno padronale tradizionale con ante in stile shaker, ante grigie, vasca freestanding, doccia alcova, WC a due pezzi, piastrelle multicolore, piastrelle marroni, piastrelle in travertino, pareti grigie, pavimento in travertino, lavabo sottopiano, top in marmo, porta doccia a battente e pavimento marrone
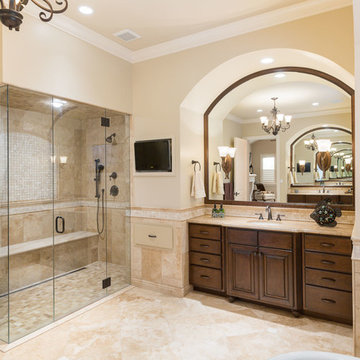
Idee per una grande stanza da bagno padronale rustica con ante con bugna sagomata, ante in legno bruno, doccia ad angolo, pareti beige, lavabo sottopiano, porta doccia a battente, vasca freestanding, WC a due pezzi, piastrelle beige, piastrelle in travertino, pavimento in travertino, top in pietra calcarea, pavimento beige e top beige
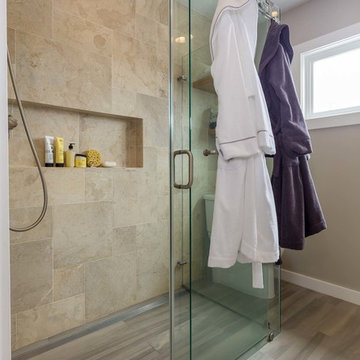
The homeowners had just purchased this home in El Segundo and they had remodeled the kitchen and one of the bathrooms on their own. However, they had more work to do. They felt that the rest of the project was too big and complex to tackle on their own and so they retained us to take over where they left off. The main focus of the project was to create a master suite and take advantage of the rather large backyard as an extension of their home. They were looking to create a more fluid indoor outdoor space.
When adding the new master suite leaving the ceilings vaulted along with French doors give the space a feeling of openness. The window seat was originally designed as an architectural feature for the exterior but turned out to be a benefit to the interior! They wanted a spa feel for their master bathroom utilizing organic finishes. Since the plan is that this will be their forever home a curbless shower was an important feature to them. The glass barn door on the shower makes the space feel larger and allows for the travertine shower tile to show through. Floating shelves and vanity allow the space to feel larger while the natural tones of the porcelain tile floor are calming. The his and hers vessel sinks make the space functional for two people to use it at once. The walk-in closet is open while the master bathroom has a white pocket door for privacy.
Since a new master suite was added to the home we converted the existing master bedroom into a family room. Adding French Doors to the family room opened up the floorplan to the outdoors while increasing the amount of natural light in this room. The closet that was previously in the bedroom was converted to built in cabinetry and floating shelves in the family room. The French doors in the master suite and family room now both open to the same deck space.
The homes new open floor plan called for a kitchen island to bring the kitchen and dining / great room together. The island is a 3” countertop vs the standard inch and a half. This design feature gives the island a chunky look. It was important that the island look like it was always a part of the kitchen. Lastly, we added a skylight in the corner of the kitchen as it felt dark once we closed off the side door that was there previously.
Repurposing rooms and opening the floor plan led to creating a laundry closet out of an old coat closet (and borrowing a small space from the new family room).
The floors become an integral part of tying together an open floor plan like this. The home still had original oak floors and the homeowners wanted to maintain that character. We laced in new planks and refinished it all to bring the project together.
To add curb appeal we removed the carport which was blocking a lot of natural light from the outside of the house. We also re-stuccoed the home and added exterior trim.
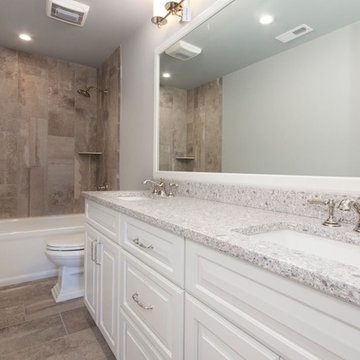
Idee per una stanza da bagno con doccia classica di medie dimensioni con ante con bugna sagomata, ante bianche, vasca da incasso, doccia alcova, WC a due pezzi, piastrelle beige, piastrelle in travertino, pareti grigie, pavimento in travertino, lavabo sottopiano, top in granito, pavimento beige e doccia con tenda
Bagni con WC a due pezzi e piastrelle in travertino - Foto e idee per arredare
1

