Bagni con WC a due pezzi e piastrelle di vetro - Foto e idee per arredare
Filtra anche per:
Budget
Ordina per:Popolari oggi
121 - 140 di 4.858 foto
1 di 3

On the other side of the stairway is a dreamy basement bathroom that mixes classic furnishings with bold patterns. Green ceramic tile in the shower is both soothing and functional, while Cle Tile in a bold, yet timeless pattern draws the eye. Complimented by a vintage-style vanity from Restoration Hardware and classic gold faucets and finishes, this is a bathroom any guest would love.
The bathroom layout remained largely the same, but the space was expanded to allow for a more spacious walk-in shower and vanity by relocating the wall to include a sink area previously part of the adjoining mudroom. With minimal impact to the existing plumbing, this bathroom was transformed aesthetically to create the luxurious experience our homeowners sought. Ample hooks for guests and little extras add subtle glam to an otherwise functional space.
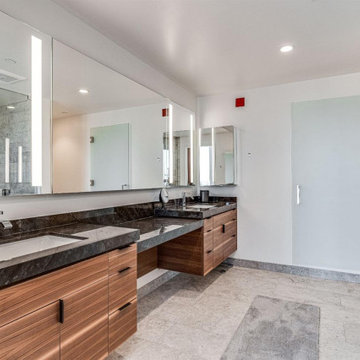
Foto di una grande stanza da bagno padronale design con ante lisce, ante marroni, vasca freestanding, doccia ad angolo, WC a due pezzi, pistrelle in bianco e nero, piastrelle di vetro, pareti grigie, pavimento con piastrelle in ceramica, lavabo sottopiano, top in granito, pavimento beige, porta doccia a battente, top nero, due lavabi e mobile bagno sospeso
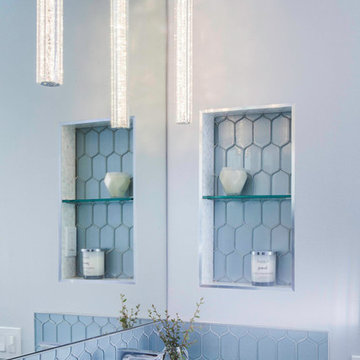
Idee per una stanza da bagno per bambini chic di medie dimensioni con ante in stile shaker, ante marroni, vasca ad alcova, vasca/doccia, WC a due pezzi, piastrelle blu, piastrelle di vetro, pareti rosse, pavimento in gres porcellanato, lavabo sottopiano, top in quarzo composito, pavimento grigio, doccia con tenda e top bianco
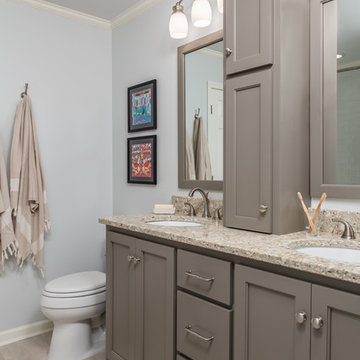
Foto di una stanza da bagno per bambini classica di medie dimensioni con ante con riquadro incassato, ante grigie, vasca ad alcova, vasca/doccia, WC a due pezzi, piastrelle bianche, piastrelle di vetro, pareti blu, pavimento in gres porcellanato, lavabo sottopiano, pavimento grigio, top in granito e top grigio
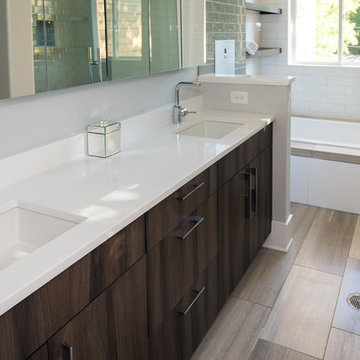
Ispirazione per una sauna minimalista di medie dimensioni con ante lisce, ante marroni, vasca idromassaggio, WC a due pezzi, piastrelle beige, piastrelle di vetro, pareti grigie, pavimento in pietra calcarea, lavabo sottopiano e top in quarzo composito
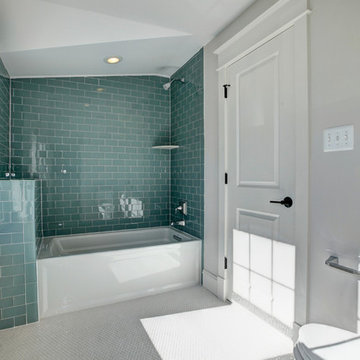
Jack & Jill Bath (Shower Room);
Photo Credit: Home Visit Photography
Ispirazione per una stanza da bagno american style di medie dimensioni con vasca ad alcova, vasca/doccia, WC a due pezzi, piastrelle verdi, piastrelle di vetro e pareti grigie
Ispirazione per una stanza da bagno american style di medie dimensioni con vasca ad alcova, vasca/doccia, WC a due pezzi, piastrelle verdi, piastrelle di vetro e pareti grigie
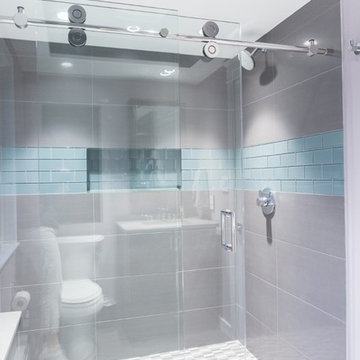
The basement bath shower doubled in size when we removed a closet. A frameless shower door now showcases a large alcove tiled in grey large-format tile with a stripe of blue glass tile.
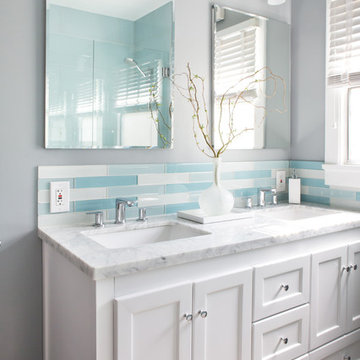
Erika Bierman Photography
Ispirazione per una stanza da bagno padronale design di medie dimensioni con lavabo sottopiano, ante in stile shaker, ante bianche, top in marmo, vasca sottopiano, WC a due pezzi, piastrelle grigie, piastrelle di vetro, pareti grigie, pavimento in gres porcellanato, pavimento marrone, porta doccia a battente e vasca/doccia
Ispirazione per una stanza da bagno padronale design di medie dimensioni con lavabo sottopiano, ante in stile shaker, ante bianche, top in marmo, vasca sottopiano, WC a due pezzi, piastrelle grigie, piastrelle di vetro, pareti grigie, pavimento in gres porcellanato, pavimento marrone, porta doccia a battente e vasca/doccia
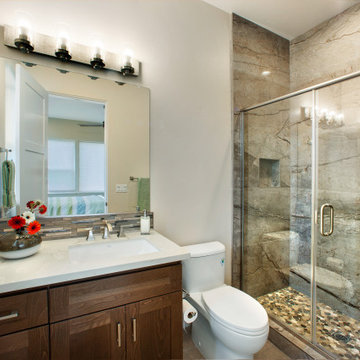
Idee per una stanza da bagno con doccia classica di medie dimensioni con ante in stile shaker, ante marroni, doccia alcova, WC a due pezzi, piastrelle marroni, piastrelle di vetro, pareti beige, pavimento in gres porcellanato, lavabo sottopiano, top in quarzo composito, pavimento marrone, porta doccia scorrevole, top bianco, un lavabo e mobile bagno freestanding

Foto di una piccola stanza da bagno con doccia tradizionale con ante in stile shaker, ante in legno chiaro, doccia alcova, WC a due pezzi, piastrelle blu, piastrelle di vetro, pareti grigie, pavimento in gres porcellanato, lavabo sottopiano, top in quarzo composito, pavimento grigio, porta doccia scorrevole, top bianco, un lavabo e mobile bagno incassato
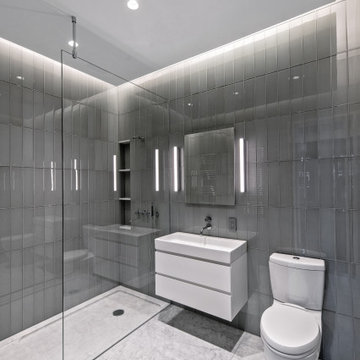
This Queen Anne style five story townhouse in Clinton Hill, Brooklyn is one of a pair that were built in 1887 by Charles Erhart, a co-founder of the Pfizer pharmaceutical company.
The brownstone façade was restored in an earlier renovation, which also included work to main living spaces. The scope for this new renovation phase was focused on restoring the stair hallways, gut renovating six bathrooms, a butler’s pantry, kitchenette, and work to the bedrooms and main kitchen. Work to the exterior of the house included replacing 18 windows with new energy efficient units, renovating a roof deck and restoring original windows.
In keeping with the Victorian approach to interior architecture, each of the primary rooms in the house has its own style and personality.
The Parlor is entirely white with detailed paneling and moldings throughout, the Drawing Room and Dining Room are lined with shellacked Oak paneling with leaded glass windows, and upstairs rooms are finished with unique colors or wallpapers to give each a distinct character.
The concept for new insertions was therefore to be inspired by existing idiosyncrasies rather than apply uniform modernity. Two bathrooms within the master suite both have stone slab walls and floors, but one is in white Carrara while the other is dark grey Graffiti marble. The other bathrooms employ either grey glass, Carrara mosaic or hexagonal Slate tiles, contrasted with either blackened or brushed stainless steel fixtures. The main kitchen and kitchenette have Carrara countertops and simple white lacquer cabinetry to compliment the historic details.
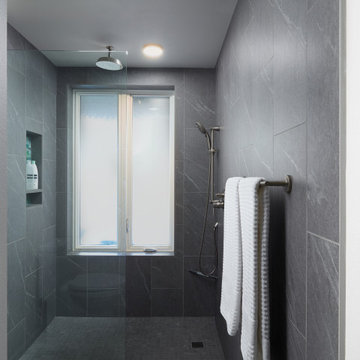
Foto di una stanza da bagno padronale design di medie dimensioni con ante lisce, ante in legno bruno, doccia alcova, WC a due pezzi, piastrelle blu, piastrelle di vetro, pareti bianche, pavimento in gres porcellanato, lavabo sottopiano, top in quarzo composito, pavimento bianco, porta doccia a battente e top bianco
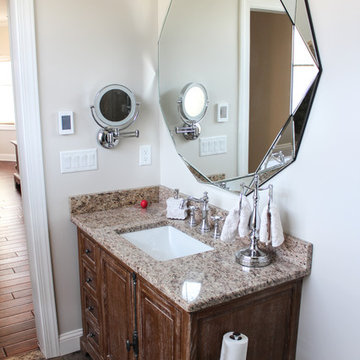
Esempio di una stanza da bagno con doccia tradizionale di medie dimensioni con ante con riquadro incassato, ante in legno bruno, doccia alcova, WC a due pezzi, piastrelle beige, piastrelle di vetro, pareti beige, pavimento in gres porcellanato, lavabo sottopiano e top in granito
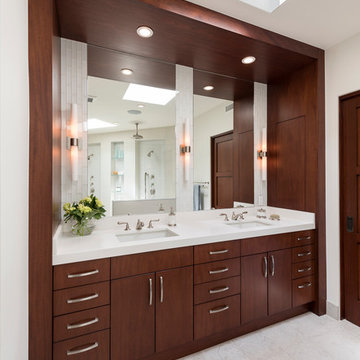
Esempio di un'ampia stanza da bagno padronale moderna con ante lisce, ante in legno scuro, vasca freestanding, zona vasca/doccia separata, WC a due pezzi, piastrelle bianche, piastrelle di vetro, pareti bianche, pavimento in marmo, lavabo sottopiano, top in quarzite, pavimento bianco e doccia aperta
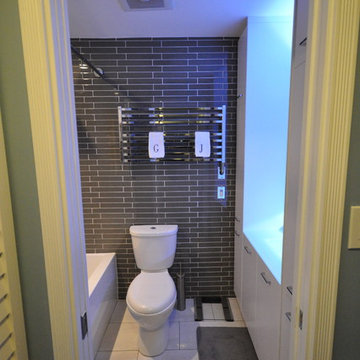
Raised Mirror with LED background lighting
Glass countertop sink
Towel warmer
Idee per una piccola stanza da bagno con doccia moderna con lavabo integrato, ante lisce, ante bianche, top in vetro, vasca/doccia, WC a due pezzi, piastrelle marroni, piastrelle di vetro e pavimento in gres porcellanato
Idee per una piccola stanza da bagno con doccia moderna con lavabo integrato, ante lisce, ante bianche, top in vetro, vasca/doccia, WC a due pezzi, piastrelle marroni, piastrelle di vetro e pavimento in gres porcellanato
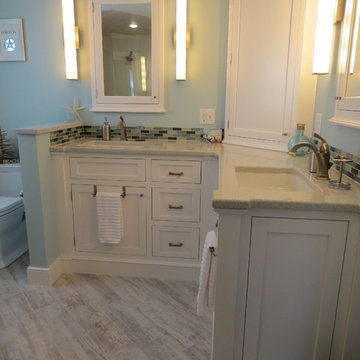
Photos by Robin Amorello, CKD CAPS
Ispirazione per una stanza da bagno padronale stile marinaro di medie dimensioni con lavabo sottopiano, ante a filo, ante bianche, top in quarzo composito, doccia a filo pavimento, WC a due pezzi, piastrelle multicolore, piastrelle di vetro, pareti blu e pavimento in gres porcellanato
Ispirazione per una stanza da bagno padronale stile marinaro di medie dimensioni con lavabo sottopiano, ante a filo, ante bianche, top in quarzo composito, doccia a filo pavimento, WC a due pezzi, piastrelle multicolore, piastrelle di vetro, pareti blu e pavimento in gres porcellanato
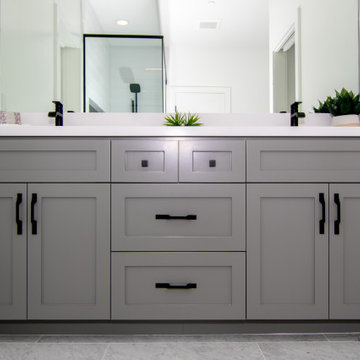
This Clairemont, San Diego home was once a small, cramped floorplan on a lot with huge potential. Situated on a canyon with gorgeous Mission Bay views, our team took this home down to the studs and built up. Designed to be an open concept ideal for indoor and outdoor entertaining, it was important to this client to maximize space and create a welcoming flow to the home. The large living room is situated toward the back of the home and a large La Cantina door system opens up the rear wall bringing the outdoors in. Outside transformed into the ultimate entertaining space with an outdoor kitchen, pool, and large deck to take advantage of the stunning sunsets year-round. The kitchen is functional and fun, featuring a pop of color with the teal kitchen island and plenty of counter space to gather. The first level master bathroom was updated to a bright and modern aesthetic with a huge walk-in shower that featured a custom-designed bench, matte black framing and fixtures, and subtle grey cabinets. Upstairs, bathrooms were done in white and marble, with a large walk-in closet in the second master suite.
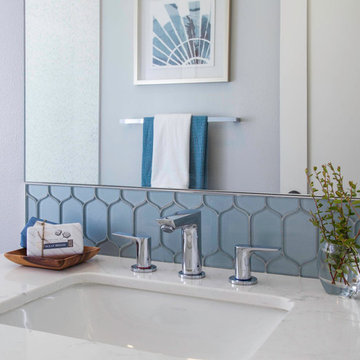
Foto di una stanza da bagno per bambini tradizionale di medie dimensioni con ante in stile shaker, ante marroni, vasca ad alcova, vasca/doccia, WC a due pezzi, piastrelle blu, piastrelle di vetro, pareti rosse, pavimento in gres porcellanato, lavabo sottopiano, top in quarzo composito, pavimento grigio, doccia con tenda e top bianco
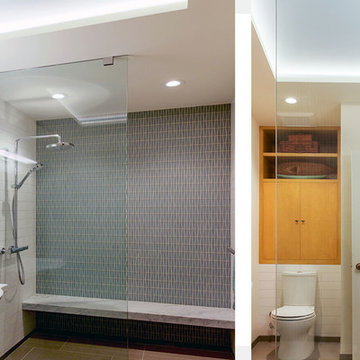
A skylight effect is created with concealed lighting and blue paint to brighten an interior bath.
Photo credit Ricardoíguez Enríquez
Foto di una piccola stanza da bagno con doccia moderna con nessun'anta, ante in legno chiaro, doccia a filo pavimento, WC a due pezzi, piastrelle blu, piastrelle di vetro, pareti bianche, pavimento con piastrelle in ceramica, lavabo a colonna, pavimento grigio e doccia aperta
Foto di una piccola stanza da bagno con doccia moderna con nessun'anta, ante in legno chiaro, doccia a filo pavimento, WC a due pezzi, piastrelle blu, piastrelle di vetro, pareti bianche, pavimento con piastrelle in ceramica, lavabo a colonna, pavimento grigio e doccia aperta

Immagine di un bagno di servizio stile marino di medie dimensioni con consolle stile comò, ante in legno scuro, WC a due pezzi, piastrelle blu, piastrelle verdi, piastrelle di vetro, pareti blu, pavimento in legno massello medio, lavabo integrato, top in superficie solida e pavimento marrone
Bagni con WC a due pezzi e piastrelle di vetro - Foto e idee per arredare
7

