Bagni con WC a due pezzi e due lavabi - Foto e idee per arredare
Filtra anche per:
Budget
Ordina per:Popolari oggi
81 - 100 di 18.432 foto
1 di 3

Idee per una grande stanza da bagno padronale chic con ante con bugna sagomata, ante blu, vasca freestanding, doccia ad angolo, WC a due pezzi, piastrelle bianche, piastrelle in gres porcellanato, pareti beige, pavimento in gres porcellanato, lavabo sottopiano, top in quarzo composito, pavimento grigio, porta doccia a battente, top bianco, panca da doccia, due lavabi, mobile bagno incassato e soffitto a volta

Like jewelry, small honed geometric hexagon porcelain in the Themar Crema Marfil shows off the shower pan and adds to the luxurious feel of the space.

Mid Century Modern Bathroom, Black hexagon floor, quartz counter top., large shower enclosure
Ispirazione per una stanza da bagno padronale tradizionale di medie dimensioni con ante lisce, ante in legno scuro, vasca ad alcova, WC a due pezzi, pistrelle in bianco e nero, piastrelle in gres porcellanato, pareti grigie, pavimento in gres porcellanato, lavabo sottopiano, top in quarzo composito, pavimento nero, top bianco, due lavabi e mobile bagno incassato
Ispirazione per una stanza da bagno padronale tradizionale di medie dimensioni con ante lisce, ante in legno scuro, vasca ad alcova, WC a due pezzi, pistrelle in bianco e nero, piastrelle in gres porcellanato, pareti grigie, pavimento in gres porcellanato, lavabo sottopiano, top in quarzo composito, pavimento nero, top bianco, due lavabi e mobile bagno incassato
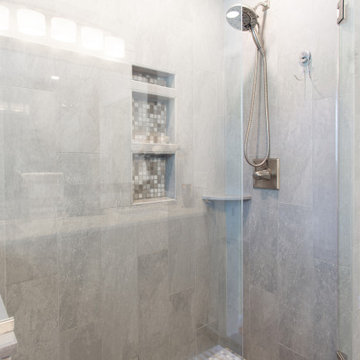
Idee per una piccola stanza da bagno padronale minimalista con ante in stile shaker, ante in legno bruno, doccia doppia, WC a due pezzi, pareti grigie, pavimento in gres porcellanato, lavabo sottopiano, top in granito, pavimento grigio, porta doccia a battente, top bianco, nicchia, due lavabi e mobile bagno incassato
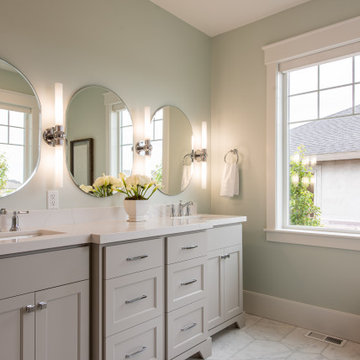
Idee per una grande stanza da bagno padronale classica con ante in stile shaker, ante grigie, vasca freestanding, lavabo sottopiano, pavimento grigio, doccia alcova, WC a due pezzi, pareti grigie, pavimento con piastrelle in ceramica, top in quarzite, porta doccia a battente, top bianco, nicchia, panca da doccia, due lavabi e mobile bagno incassato

To create enough room to add a dual vanity, Blackline integrated an adjacent closet and borrowed some square footage from an existing closet to the space. The new modern vanity includes stained walnut flat panel cabinets and is topped with white Quartz and matte black fixtures.
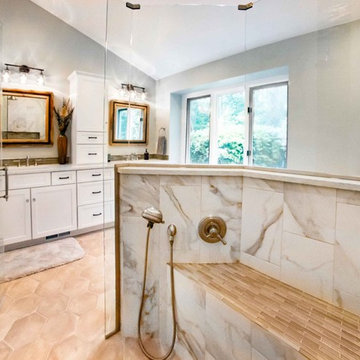
A family of four with two young girls and cats needed a brand new master bath to accommodate a family member with MS. They tasked us with creating a luxurious master bath in a modern rustic style that was ADA-accessible and could accommodate the client's walker and wheelchair in the future.
Their key issues were that the shower was relatively small, with a curb the client had to step over. They also had a large jacuzzi tub with a tub deck built around it, but the couple never used it. The main bathroom only had one vanity with minimal counter space available, and the dated finishes and materials looked tired - so they were more than ready for a beautiful transformation.
To create an ADA-accessible main bath, we relocated the shower to an interior corner, allowing for the addition of a larger ADA-accessible shower with zero entry and a bench the client could easily transfer onto for bathing. The arrangement of this space would also allow for a walker and wheelchair to easily move through the walkways for access to the shower.
We moved the toilet to where the shower had been located originally with ADA accessibility features and installed luxurious double vanities along the entire vanity wall, with a modern linen tower cabinet for added storage. Since the client loved the modern rustic aesthetic, we incorporated their chosen style with elements like the Calacatta porcelain tile, cabinet hardware, mason jar lights, and wood-framed mirrors.

The goal of this bath was to create a spa-like feel. Opting for the dominant color of white accented by sage green contributed to the successful outcome. A 54” white vanity with double sinks topped with Carrera marble continued the monochromatic color scheme. The Eva collection of Moen brand fixtures in a brushed nickel finish were selected for the faucet, towel ring, paper holder, and towel bars. Double bands of glass mosaic tile and niche backing accented the 3x6 Brennero Carrera tile on the shower walls. A Moentrol valve faucet was installed in the shower in order to have force and flow balance.
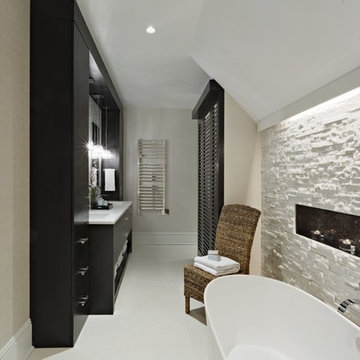
Ispirazione per una grande stanza da bagno padronale tradizionale con ante lisce, ante marroni, vasca freestanding, doccia alcova, WC a due pezzi, piastrelle beige, piastrelle di pietra calcarea, pareti beige, pavimento in pietra calcarea, lavabo sottopiano, top in onice, pavimento beige, porta doccia a battente, top beige, nicchia, due lavabi e mobile bagno incassato

Primary bathroom remodel with steel blue double vanity and tower linen cabinet, quartz countertop, petite free-standing soaking tub, custom shower with floating bench and glass doors, herringbone porcelain tile floor, v-groove wall paneling, white ceramic subway tile in shower, and a beautiful color palette of blues, taupes, creams and sparkly chrome.

The Kelso's Bathroom showcases a stylish and contemporary design with a touch of elegance. The black bathroom faucet and black cabinet and drawer hardware add a sleek and sophisticated accent to the space. The gray penny tile backsplash and gray subway tile shower create a visually appealing backdrop, adding texture and depth to the overall design. Light wood cabinets provide a warm and natural element, balancing the darker accents in the room. A beautiful pink orchid adds a pop of color and a touch of freshness to the space. The white quartz countertop offers a clean and polished surface, complementing the overall color scheme. The combination of these elements creates a harmonious and inviting atmosphere in the Kelso's Bathroom, making it a serene and stylish retreat.

Idee per una stanza da bagno padronale minimalista di medie dimensioni con ante in stile shaker, ante bianche, vasca freestanding, doccia aperta, WC a due pezzi, piastrelle blu, piastrelle in gres porcellanato, pareti bianche, pavimento con piastrelle a mosaico, lavabo sottopiano, top in quarzo composito, pavimento bianco, doccia aperta, top bianco, panca da doccia, due lavabi, mobile bagno incassato e pannellatura

Foto di una stanza da bagno padronale chic di medie dimensioni con ante in stile shaker, ante nere, vasca freestanding, doccia ad angolo, WC a due pezzi, piastrelle bianche, piastrelle di marmo, pareti bianche, pavimento in marmo, lavabo sottopiano, top in marmo, pavimento bianco, porta doccia a battente, top bianco, panca da doccia, due lavabi, mobile bagno incassato e soffitto a volta
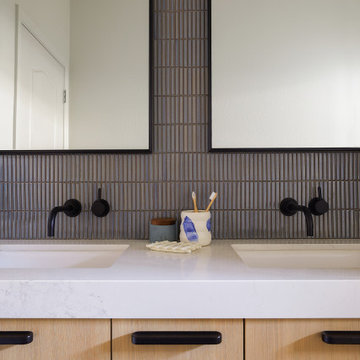
We re-designed and renovated three bathrooms and a laundry/mudroom in this builder-grade tract home. All finishes were carefully sourced, and all millwork was designed and custom-built.

Idee per una stanza da bagno per bambini chic di medie dimensioni con ante lisce, ante blu, vasca ad alcova, vasca/doccia, WC a due pezzi, piastrelle bianche, piastrelle in ceramica, pareti bianche, pavimento con piastrelle in ceramica, lavabo sottopiano, top in quarzo composito, pavimento nero, doccia con tenda, top bianco, due lavabi e mobile bagno incassato

Immagine di una grande stanza da bagno padronale tradizionale con ante in stile shaker, ante blu, doccia ad angolo, WC a due pezzi, piastrelle bianche, piastrelle in gres porcellanato, pareti blu, pavimento in gres porcellanato, lavabo sottopiano, top in quarzo composito, pavimento bianco, doccia aperta, top bianco, nicchia, due lavabi e mobile bagno incassato

Deep drawers with built-in electrical plugs.
Esempio di una grande stanza da bagno padronale classica con ante lisce, ante in legno bruno, WC a due pezzi, piastrelle bianche, piastrelle in gres porcellanato, pareti grigie, pavimento in gres porcellanato, top in quarzo composito, pavimento bianco, porta doccia a battente, top bianco, toilette, due lavabi, mobile bagno incassato, doccia alcova e lavabo sottopiano
Esempio di una grande stanza da bagno padronale classica con ante lisce, ante in legno bruno, WC a due pezzi, piastrelle bianche, piastrelle in gres porcellanato, pareti grigie, pavimento in gres porcellanato, top in quarzo composito, pavimento bianco, porta doccia a battente, top bianco, toilette, due lavabi, mobile bagno incassato, doccia alcova e lavabo sottopiano

Master bathroom with heated tile floors, double vanities, separate toilet room and large two-person shower with glass door and wall-to-wall niche with coordinated accent tile.

Bagno padronale con grande doccia emozionale, vasca da bagno, doppi lavabi e sanitari.
Pareti di fondo con piastrelle lavorate per enfatizzare la matericità e illuminazione in gola di luce.

This Master Bathroom was outdated in appearance and although the size of the room was sufficient, the space felt crowded. The toilet location was undesirable, the shower was cramped and the bathroom floor was cold to stand on. The client wanted a new configuration that would eliminate the corner tub, but still have a bathtub in the room, plus a larger shower and more privacy to the toilet area. The 1980’s look needed to be replaced with a clean, contemporary look.
A new room layout created a more functional space. A separated space was achieved for the toilet by relocating it and adding a cabinet and custom hanging pipe shelf above for privacy.
By adding a double sink vanity, we gained valuable floor space to still have a soaking tub and larger shower. In-floor heat keeps the room cozy and warm all year long. The entry door was replaced with a pocket door to keep the area in front of the vanity unobstructed. The cabinet next to the toilet has sliding doors and adds storage for towels and toiletries and the vanity has a pull-out hair station. Rich, walnut cabinetry is accented nicely with the soft, blue/green color palette of the tiles and wall color. New window shades that can be lifted from the bottom or top are ideal if they want full light or an unobstructed view, while maintaining privacy. Handcrafted swirl pendants illuminate the vanity and are made from 100% recycled glass.
Bagni con WC a due pezzi e due lavabi - Foto e idee per arredare
5

