Bagni con vasca sottopiano e zona vasca/doccia separata - Foto e idee per arredare
Filtra anche per:
Budget
Ordina per:Popolari oggi
141 - 160 di 651 foto
1 di 3
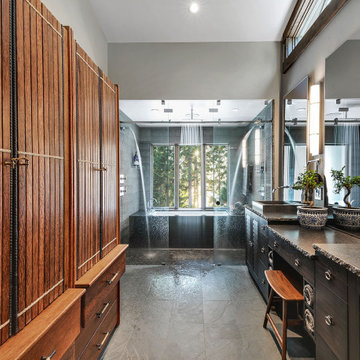
Foto di una grande stanza da bagno padronale stile rurale con ante a persiana, ante in legno bruno, vasca sottopiano, zona vasca/doccia separata, piastrelle grigie, pareti grigie, lavabo da incasso, pavimento grigio e top marrone
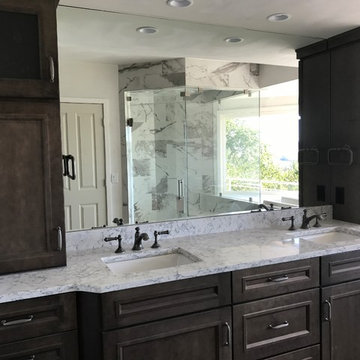
Sleek, masculine master bath with an organized closet ensuite. The bath and shower have amazing river views.
Idee per una stanza da bagno padronale chic di medie dimensioni con ante con riquadro incassato, ante grigie, vasca sottopiano, zona vasca/doccia separata, WC a due pezzi, piastrelle grigie, piastrelle di marmo, pareti grigie, pavimento in gres porcellanato, lavabo sottopiano, top in granito, pavimento grigio, porta doccia a battente e top grigio
Idee per una stanza da bagno padronale chic di medie dimensioni con ante con riquadro incassato, ante grigie, vasca sottopiano, zona vasca/doccia separata, WC a due pezzi, piastrelle grigie, piastrelle di marmo, pareti grigie, pavimento in gres porcellanato, lavabo sottopiano, top in granito, pavimento grigio, porta doccia a battente e top grigio
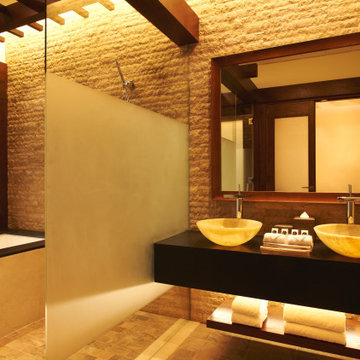
His and her vanity, resort style master bath in a Dubai beach villa.
Immagine di una grande stanza da bagno padronale tropicale con vasca sottopiano, zona vasca/doccia separata, piastrelle beige, piastrelle in gres porcellanato, pareti beige, pavimento in gres porcellanato, lavabo a bacinella, top in legno, pavimento beige, doccia aperta e top nero
Immagine di una grande stanza da bagno padronale tropicale con vasca sottopiano, zona vasca/doccia separata, piastrelle beige, piastrelle in gres porcellanato, pareti beige, pavimento in gres porcellanato, lavabo a bacinella, top in legno, pavimento beige, doccia aperta e top nero
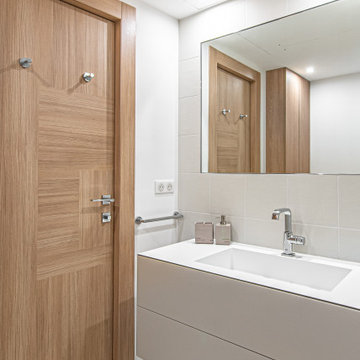
salle de bain minimaliste avec meuble vasque suspendu avec caisse en fer et tiroir laqué mat beige. carreaux ciments sur les murs et miroir encastré.
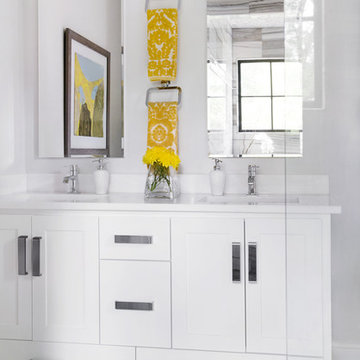
This white master bathroom boasts a clean, simple vibe with moments of bright yellow and greys for added interest. Overlay cabinet doors and Thassos marble countertop make the white lacquered vanity a transitional piece that fits seamlessly into the rest of the design. The large grey marble floor tiles emphasize the neutral grey color palette. Reflected in the mirrors are the tub shower room, sporting the same marble tile, and a simply framed painting that pulls inspiration from the room’s bright yellow accents. Modern lighting, plumbing and cabinet hardware in polished chrome are the jewelry that add the finishing touch to this elegant master bathroom.
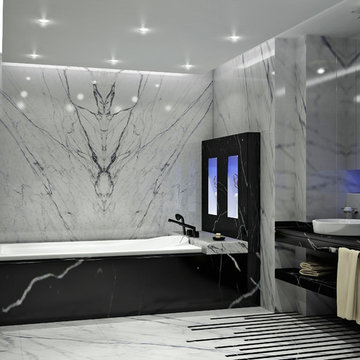
Idee per una grande stanza da bagno padronale minimalista con nessun'anta, ante nere, bidè, pistrelle in bianco e nero, pareti bianche, pavimento in marmo, top in marmo, vasca sottopiano, zona vasca/doccia separata, piastrelle di marmo e doccia aperta
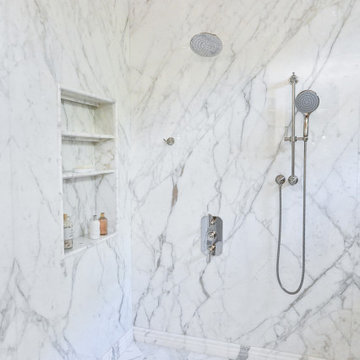
Idee per una grande stanza da bagno padronale classica con ante con bugna sagomata, ante beige, vasca sottopiano, zona vasca/doccia separata, WC a due pezzi, piastrelle grigie, piastrelle di marmo, pareti beige, pavimento in marmo, lavabo sottopiano, top in marmo, pavimento bianco, porta doccia a battente, top bianco, un lavabo, mobile bagno incassato e pannellatura
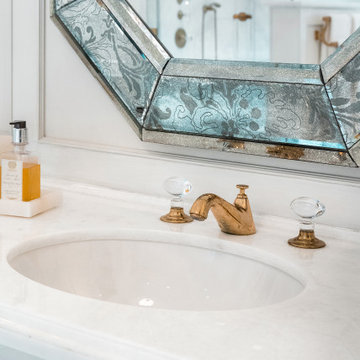
Immagine di un'ampia stanza da bagno padronale chic con consolle stile comò, ante grigie, zona vasca/doccia separata, pareti beige, pavimento con piastrelle in ceramica, lavabo integrato, top in marmo, pavimento blu, porta doccia a battente, top bianco, un lavabo, mobile bagno incassato, vasca sottopiano e WC monopezzo
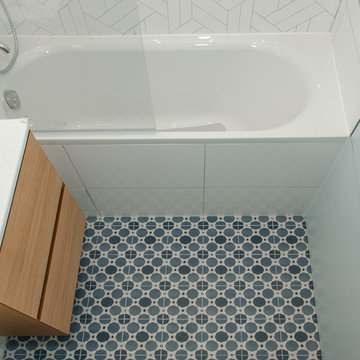
Ispirazione per una piccola stanza da bagno padronale design con vasca sottopiano, zona vasca/doccia separata, piastrelle bianche, pareti bianche, pavimento con piastrelle in ceramica, lavabo sospeso e pavimento bianco
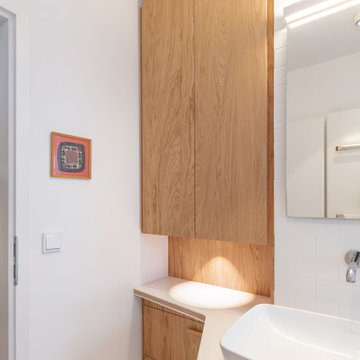
Ispirazione per una stanza da bagno scandinava con ante marroni, vasca sottopiano, zona vasca/doccia separata, piastrelle bianche, piastrelle in ceramica, pareti bianche, pavimento alla veneziana, top in superficie solida, top bianco, un lavabo e mobile bagno incassato
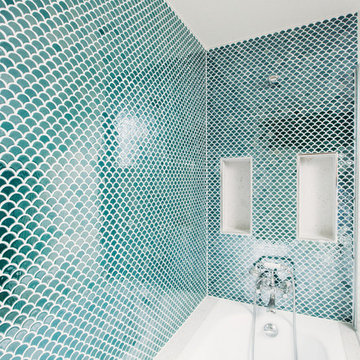
Esempio di una stanza da bagno padronale minimalista di medie dimensioni con ante a filo, ante bianche, vasca sottopiano, zona vasca/doccia separata, WC sospeso, piastrelle blu, piastrelle a mosaico, pareti bianche, pavimento con piastrelle in ceramica, lavabo a colonna e pavimento grigio
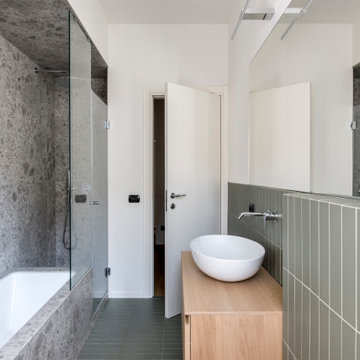
bagno con vasca e doccia uniti in nicchia.
vasca kaldewei rivestita sia sul top che lateralmente in ariostea ceppo di gre abbinato a piastrelle a listelli su parete opposta e pavimento colore verde
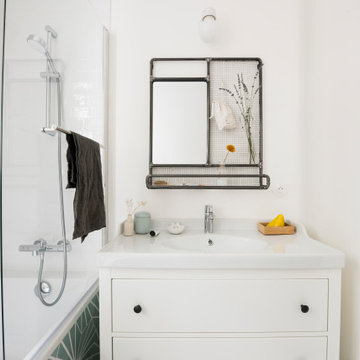
Idee per una stanza da bagno per bambini di medie dimensioni con vasca sottopiano, zona vasca/doccia separata, piastrelle bianche, pareti bianche, pavimento in cementine, lavabo da incasso, pavimento multicolore e top bianco
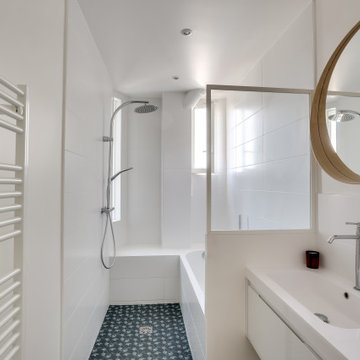
Immagine di una stanza da bagno padronale contemporanea di medie dimensioni con ante a filo, ante bianche, vasca sottopiano, zona vasca/doccia separata, piastrelle bianche, piastrelle in ceramica, pareti bianche, pavimento in cementine, lavabo a consolle, top in quarzo composito, top bianco, panca da doccia, un lavabo e mobile bagno sospeso
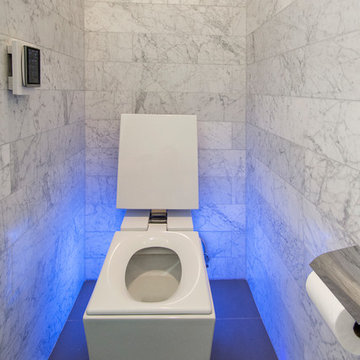
This master bath went from drab to high tech! We took our client's love for the view of the lake behind his home and turned it into a space where the outside could be let in and where the privacy won't be let out. We re configured the space and made a full wet room with large open shower and luxury tub. The vanities were demolished and a floating vanity from Canyon Creek Cabinets was installed. Soothing Waterworks Statuary white marble adorns the walls. A Schluter tileable kerdi drain and A Kohler DTV controls the shower with dual rainshower heads, the Kohler Numi commode does it all by remote as well as the remote controlled electrified glass that frosts and unfrosts at the touch of a button! This bath is as gorgeous as it is serene and functional! In the Entry, we added the same electrified glass into a custom built front door for this home. This new double door now is clear when our homeowner wants to see out and frosted when he doesn't! Design/Remodel by Hatfield Builders & Remodelers | Photography by Versatile Imaging
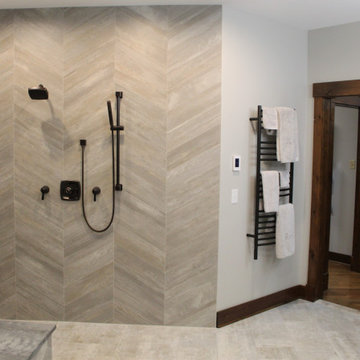
Wow! Some really fantastic bathroom remodeling ideas in this Frederick home renovation by Talon Construction #HomeImprovement #bathroomdesign #remodeling#bathroomideas #designbuild
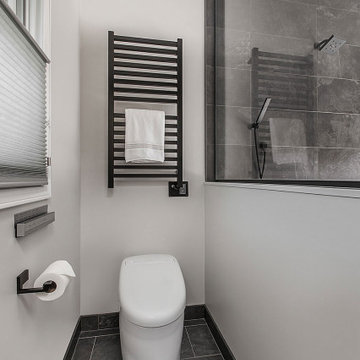
A revised window layout allowed us to create a separate toilet room.
Foto di una stanza da bagno padronale etnica di medie dimensioni con ante lisce, ante in legno scuro, vasca sottopiano, zona vasca/doccia separata, bidè, piastrelle grigie, piastrelle in gres porcellanato, pareti beige, pavimento con piastrelle in ceramica, lavabo sottopiano, top in quarzo composito, pavimento grigio, top bianco, nicchia, due lavabi, mobile bagno sospeso e doccia aperta
Foto di una stanza da bagno padronale etnica di medie dimensioni con ante lisce, ante in legno scuro, vasca sottopiano, zona vasca/doccia separata, bidè, piastrelle grigie, piastrelle in gres porcellanato, pareti beige, pavimento con piastrelle in ceramica, lavabo sottopiano, top in quarzo composito, pavimento grigio, top bianco, nicchia, due lavabi, mobile bagno sospeso e doccia aperta
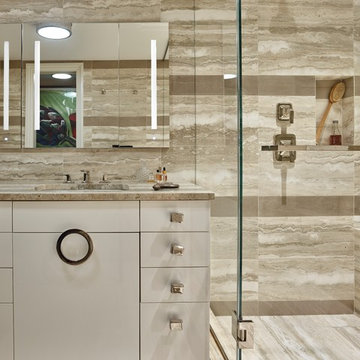
The existing 90 square foot galley kitchen was small and narrow, with limited storage and counterspace. By utilizing the hallway and master closet opposite, we expanded the kitchen across the hall, creating a 5’-6”x 2’-0”x 7’-0” niche for the Subzero refrigerator and under counter wine storage unit. The existing kitchen doorway was widened to unify the two spaces. Separating the tall elements from the original galley, the new design was able to provide uninterrupted counterspace and extra storage. Because of its proximity to the living area, the niche is also able to serve a dual role as an easily accessible bar with glass storage above when the client is entertaining.
Modern, high-gloss cabinetry was extended to the ceiling, replacing the existing traditional millwork and capitalizing on previously unused space. An existing breakfast nook with a view of the East River, which had been one of the client’s favorite features, was awkwardly placed and provided for tight and uncomfortable seating. We rebuilt the banquettes, pushing them back for easier access and incorporating hidden storage compartments into the seats.
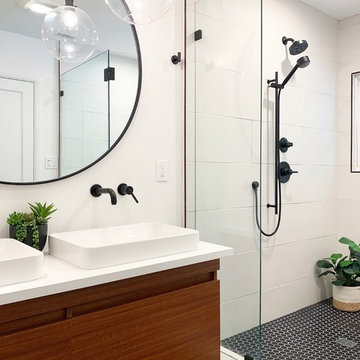
What began as an awkward and inefficient layout turned into a sleek, high contrast bath with a dose of modern warmth perfect for my client's growing family. The footprint (and even the window!) remained the same while the rest was gutted and redesigned to include a double vanity with storage and a wet space that combines the walk-in shower and tub.
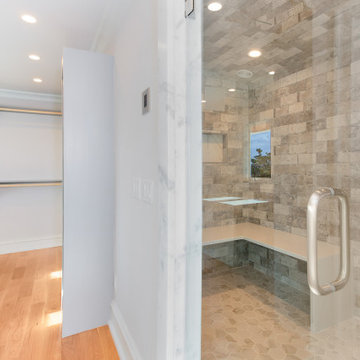
Luxury 5x7 steam shower with his and her showerheads. The ceiling in the shower is arched and the bench is large enough for 2.
Ispirazione per una grande stanza da bagno padronale costiera con ante con bugna sagomata, ante grigie, vasca sottopiano, zona vasca/doccia separata, bidè, piastrelle grigie, piastrelle diamantate, pareti grigie, pavimento con piastrelle in ceramica, lavabo sottopiano, top in marmo, pavimento grigio, porta doccia a battente, top grigio, panca da doccia, due lavabi, mobile bagno freestanding e soffitto a volta
Ispirazione per una grande stanza da bagno padronale costiera con ante con bugna sagomata, ante grigie, vasca sottopiano, zona vasca/doccia separata, bidè, piastrelle grigie, piastrelle diamantate, pareti grigie, pavimento con piastrelle in ceramica, lavabo sottopiano, top in marmo, pavimento grigio, porta doccia a battente, top grigio, panca da doccia, due lavabi, mobile bagno freestanding e soffitto a volta
Bagni con vasca sottopiano e zona vasca/doccia separata - Foto e idee per arredare
8

