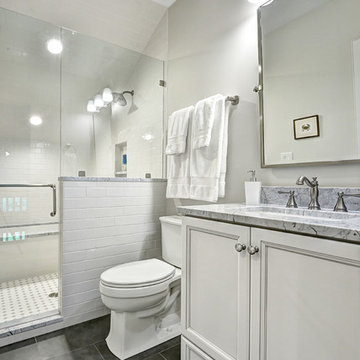Bagni con vasca sottopiano e WC a due pezzi - Foto e idee per arredare
Filtra anche per:
Budget
Ordina per:Popolari oggi
101 - 120 di 4.266 foto
1 di 3
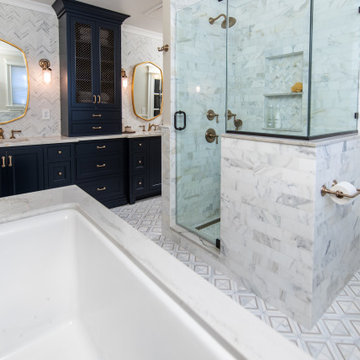
Ispirazione per una stanza da bagno padronale tradizionale con ante a filo, ante blu, vasca sottopiano, doccia alcova, WC a due pezzi, piastrelle grigie, piastrelle a mosaico, pavimento con piastrelle a mosaico, lavabo sottopiano, top in quarzo composito, pavimento multicolore, porta doccia a battente, top multicolore, panca da doccia, due lavabi e mobile bagno incassato
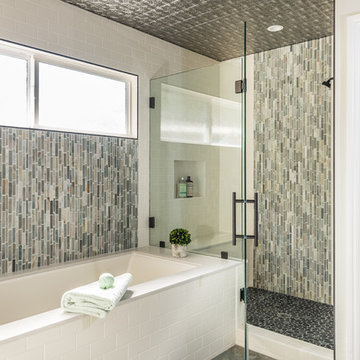
Finding a home is not easy in a seller’s market, but when my clients discovered one—even though it needed a bit of work—in a beautiful area of the Santa Cruz Mountains, they decided to jump in. Surrounded by old-growth redwood trees and a sense of old-time history, the house’s location informed the design brief for their desired remodel work. Yet I needed to balance this with my client’s preference for clean-lined, modern style.
Suffering from a previous remodel, the galley-like bathroom in the master suite was long and dank. My clients were willing to completely redesign the layout of the suite, so the bathroom became the walk-in closet. We borrowed space from the bedroom to create a new, larger master bathroom which now includes a separate tub and shower.
The look of the room nods to nature with organic elements like a pebbled shower floor and vertical accent tiles of honed green slate. A custom vanity of blue weathered wood and a ceiling that recalls the look of pressed tin evoke a time long ago when people settled this mountain region. At the same time, the hardware in the room looks to the future with sleek, modular shapes in a chic matte black finish. Harmonious, serene, with personality: just what my clients wanted.
Photo: Bernardo Grijalva
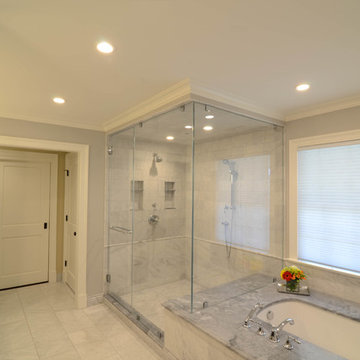
Our Clients loved their home, their backyard and their neighborhood, but wanted a new feel to their 1960’s Colonial. So they asked us to give it a complete internal “facelift.” Now, elegant mahogany doors set the tone for the graceful Entrance Hall; the stunning renovated Kitchen is open to the Family Room; the expanded “back of the house” area between the Garage and Kitchen accommodates Laundry and Mud Rooms, a Walk-in Pantry, and Pool Shower Room and Closet. On the second floor, the Kids’ Bedrooms and Bathrooms are updated with new fixtures and finishes; and the reconfigured Master Suite fashions a sun-filled Master Bedroom with vaulted ceiling, a large Dressing Room, and beautiful Bathroom.
To our Clients’ delight, the internal “facelift” was a genuine transformation, and gave their home a fresh, new beginning.
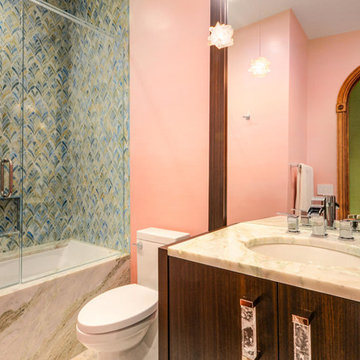
Exciting bathroom interiors featuring creative and artistic tiling! We wanted to keep that bathroom clean and contemporary, but add in a bit of color, pattern, and texture through the walls. From colorful aqua blue accent walls to chevron patterned tiles to monochromatic mosaic tiling - each of these bathrooms has a distinct and unique look.
Home located in Tampa, Florida. Designed by Florida-based interior design firm Crespo Design Group, who also serves Malibu, Tampa, New York City, the Caribbean, and other areas throughout the United States.
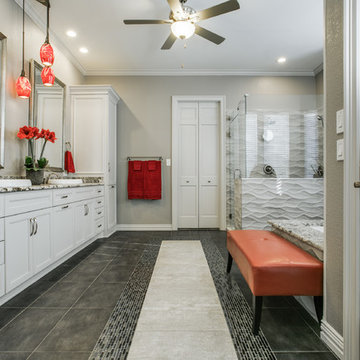
Andy @ Shoot To Sell - Plano
Esempio di una grande stanza da bagno padronale classica con ante in stile shaker, ante bianche, vasca sottopiano, doccia ad angolo, WC a due pezzi, piastrelle grigie, lastra di pietra, pareti grigie, pavimento in ardesia, lavabo da incasso, top in granito, pavimento grigio e porta doccia a battente
Esempio di una grande stanza da bagno padronale classica con ante in stile shaker, ante bianche, vasca sottopiano, doccia ad angolo, WC a due pezzi, piastrelle grigie, lastra di pietra, pareti grigie, pavimento in ardesia, lavabo da incasso, top in granito, pavimento grigio e porta doccia a battente
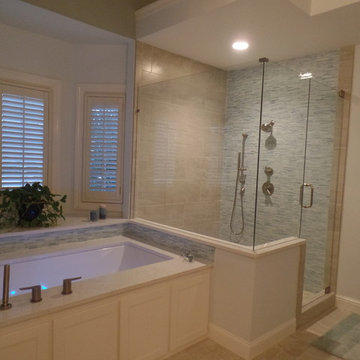
Installed new Medallion custom vanity cabinets with shaker style doors, Cambria quartz countertops, Delta fixtures, rectangular under-mount sinks, framed mirrors, Jacuzzi Air under-mount tub with Cambria quartz on the tub deck, window seat, shower knee wall cap, and corner shower seat. 12 x24 Porcelain wall tile with recesses/niches in the knee wall, stained glass wall tile on the plumbing wall of the shower and around the tub. Panasonic light/fan above the shower.
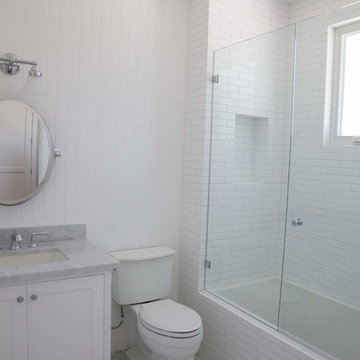
Photo credit: Megan Mack Photography
Architect: Nadav Rokach
Interior Design: Eliana Rokach
Contractor: Building Solutions and Design, Inc.
Esempio di una grande stanza da bagno stile marino con lavabo sottopiano, ante in stile shaker, ante bianche, top in marmo, vasca sottopiano, doccia ad angolo, WC a due pezzi, piastrelle bianche, piastrelle diamantate, pareti bianche e pavimento in marmo
Esempio di una grande stanza da bagno stile marino con lavabo sottopiano, ante in stile shaker, ante bianche, top in marmo, vasca sottopiano, doccia ad angolo, WC a due pezzi, piastrelle bianche, piastrelle diamantate, pareti bianche e pavimento in marmo
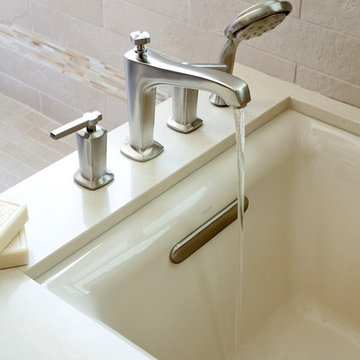
Nancy Nolan Photography
Immagine di una grande stanza da bagno padronale tradizionale con ante lisce, ante beige, vasca sottopiano, doccia aperta, WC a due pezzi, piastrelle beige, piastrelle in gres porcellanato, pareti beige, pavimento in gres porcellanato, lavabo sottopiano e top in quarzo composito
Immagine di una grande stanza da bagno padronale tradizionale con ante lisce, ante beige, vasca sottopiano, doccia aperta, WC a due pezzi, piastrelle beige, piastrelle in gres porcellanato, pareti beige, pavimento in gres porcellanato, lavabo sottopiano e top in quarzo composito

Home built by JMA (Jim Murphy and Associates); designed by Howard Backen, Backen Gillam & Kroeger Architects. Interior design by Jennifer Robin Interiors. Photo credit: Tim Maloney, Technical Imagery Studios.
This warm and inviting residence, designed in the California Wine Country farmhouse vernacular, for which the architectural firm is known, features an underground wine cellar with adjoining tasting room. The home’s expansive, central great room opens to the outdoors with two large lift-n-slide doors: one opening to a large screen porch with its spectacular view, the other to a cozy flagstone patio with fireplace. Lift-n-slide doors are also found in the master bedroom, the main house’s guest room, the guest house and the pool house.
A number of materials were chosen to lend an old farm house ambience: corrugated steel roofing, rustic stonework, long, wide flooring planks made from recycled hickory, and the home’s color palette itself.
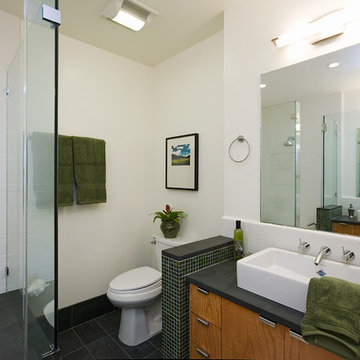
Immagine di una stanza da bagno minimal con lavabo a bacinella, ante lisce, ante in legno scuro, vasca sottopiano, vasca/doccia, WC a due pezzi e piastrelle bianche
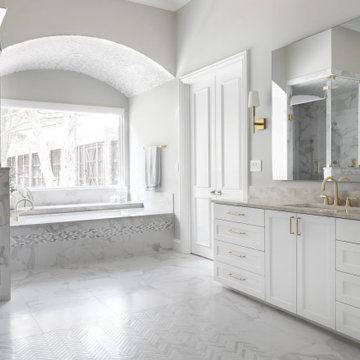
Foto di una grande stanza da bagno padronale classica con ante in stile shaker, ante bianche, vasca sottopiano, doccia ad angolo, WC a due pezzi, piastrelle multicolore, piastrelle in gres porcellanato, pareti grigie, pavimento in gres porcellanato, lavabo sottopiano, top in marmo, pavimento grigio, porta doccia a battente, top marrone, due lavabi e mobile bagno incassato
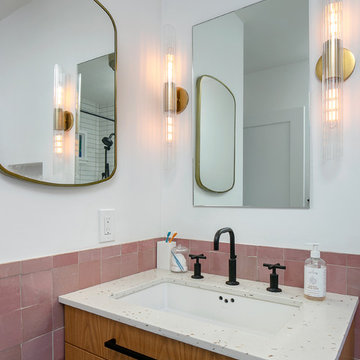
Eagle Rock Restoration ( https://eaglerockrestoration.com)
Foto di una stanza da bagno padronale tradizionale di medie dimensioni con ante lisce, ante in legno chiaro, vasca sottopiano, vasca/doccia, WC a due pezzi, piastrelle rosa, piastrelle in gres porcellanato, pareti bianche, pavimento in cementine, lavabo sottopiano, top in superficie solida, pavimento bianco, doccia con tenda e top bianco
Foto di una stanza da bagno padronale tradizionale di medie dimensioni con ante lisce, ante in legno chiaro, vasca sottopiano, vasca/doccia, WC a due pezzi, piastrelle rosa, piastrelle in gres porcellanato, pareti bianche, pavimento in cementine, lavabo sottopiano, top in superficie solida, pavimento bianco, doccia con tenda e top bianco
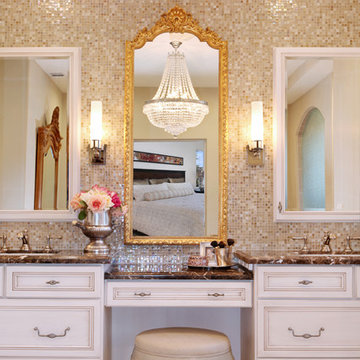
Jeri Koegel
Immagine di un'ampia stanza da bagno padronale tradizionale con lavabo sottopiano, consolle stile comò, ante bianche, top in marmo, vasca sottopiano, doccia aperta, WC a due pezzi, piastrelle beige, piastrelle a mosaico, pareti beige e pavimento in travertino
Immagine di un'ampia stanza da bagno padronale tradizionale con lavabo sottopiano, consolle stile comò, ante bianche, top in marmo, vasca sottopiano, doccia aperta, WC a due pezzi, piastrelle beige, piastrelle a mosaico, pareti beige e pavimento in travertino
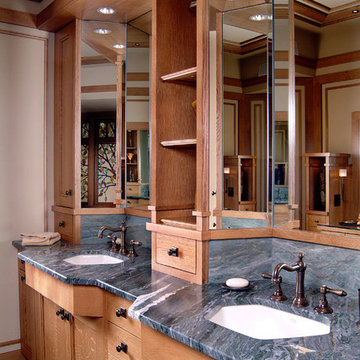
For the love of Frank Lloyd Wright
Foto di una grande stanza da bagno padronale american style con ante in stile shaker, ante in legno scuro, vasca sottopiano, WC a due pezzi, pareti bianche, pavimento in gres porcellanato, lavabo sottopiano e top in marmo
Foto di una grande stanza da bagno padronale american style con ante in stile shaker, ante in legno scuro, vasca sottopiano, WC a due pezzi, pareti bianche, pavimento in gres porcellanato, lavabo sottopiano e top in marmo
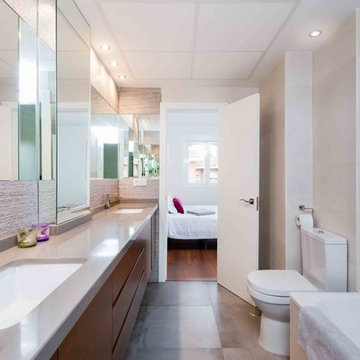
Idee per una stanza da bagno contemporanea di medie dimensioni con ante lisce, ante in legno bruno, vasca sottopiano, vasca/doccia, WC a due pezzi, piastrelle beige, piastrelle a specchio, pareti beige, parquet scuro, lavabo sottopiano e top in quarzo composito
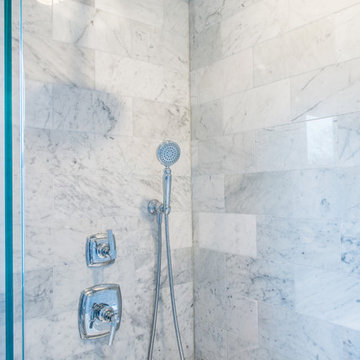
Our client had the laundry room down in the basement, like so many other homes, but could not figure out how to get it upstairs. There simply was no room for it, so when we were called in to design the bathroom, we were asked to figure out a way to do what so many home owners are doing right now. That is; how do we bring the laundry room upstairs where all of the bedrooms are located, where all the dirty laundry is generated, saving us from having to go down 3 floors back and forth. So, the looming questions were, can this be done in our already small bathroom area, and If this can be done, how can we do it to make it fit within the upstairs living quarters seamlessly?
It would take some creative thinking, some compromising and some clients who trust you enough to make some decisions that would affect not only their bathroom but their closets, their hallway, parts of their master bedroom and then having the logistics to work around their family, going in and out of their private sanctuary, keeping the area clean while generating a mountain of dust and debris, all in the same breath of being mindful of their precious children and a lovely dog.
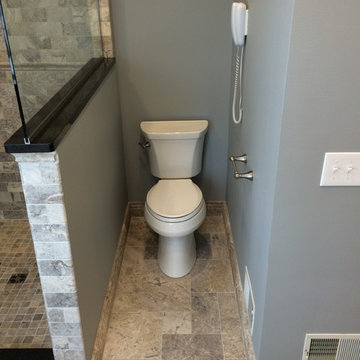
Idee per una stanza da bagno padronale contemporanea di medie dimensioni con lavabo sottopiano, ante con bugna sagomata, ante bianche, top in quarzo composito, vasca sottopiano, doccia aperta, WC a due pezzi, piastrelle multicolore, piastrelle in pietra, pareti verdi e pavimento in travertino
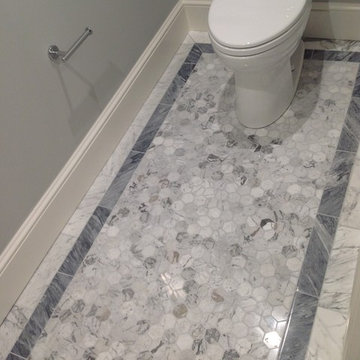
6" Statuario border with a 3" Bardiglio border and then filled with 2" Statuario hexagon
Foto di una stanza da bagno padronale classica di medie dimensioni con lavabo sottopiano, ante con riquadro incassato, ante bianche, top in marmo, vasca sottopiano, WC a due pezzi, piastrelle bianche, piastrelle in pietra e pavimento in marmo
Foto di una stanza da bagno padronale classica di medie dimensioni con lavabo sottopiano, ante con riquadro incassato, ante bianche, top in marmo, vasca sottopiano, WC a due pezzi, piastrelle bianche, piastrelle in pietra e pavimento in marmo
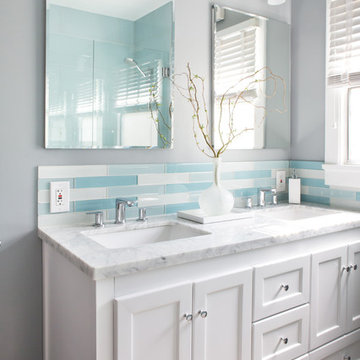
Erika Bierman Photography
Ispirazione per una stanza da bagno padronale design di medie dimensioni con lavabo sottopiano, ante in stile shaker, ante bianche, top in marmo, vasca sottopiano, WC a due pezzi, piastrelle grigie, piastrelle di vetro, pareti grigie, pavimento in gres porcellanato, pavimento marrone, porta doccia a battente e vasca/doccia
Ispirazione per una stanza da bagno padronale design di medie dimensioni con lavabo sottopiano, ante in stile shaker, ante bianche, top in marmo, vasca sottopiano, WC a due pezzi, piastrelle grigie, piastrelle di vetro, pareti grigie, pavimento in gres porcellanato, pavimento marrone, porta doccia a battente e vasca/doccia
Bagni con vasca sottopiano e WC a due pezzi - Foto e idee per arredare
6


