Bagni con vasca sottopiano e porta doccia a battente - Foto e idee per arredare
Filtra anche per:
Budget
Ordina per:Popolari oggi
81 - 100 di 5.484 foto
1 di 3
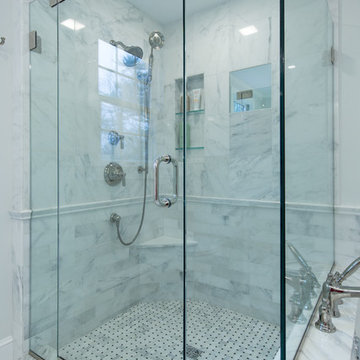
Matt Francis Photos
Idee per una stanza da bagno padronale tradizionale di medie dimensioni con ante in stile shaker, ante bianche, vasca sottopiano, doccia ad angolo, WC a due pezzi, piastrelle bianche, piastrelle di marmo, pareti grigie, pavimento in marmo, lavabo sottopiano, top in marmo, pavimento bianco, porta doccia a battente e top bianco
Idee per una stanza da bagno padronale tradizionale di medie dimensioni con ante in stile shaker, ante bianche, vasca sottopiano, doccia ad angolo, WC a due pezzi, piastrelle bianche, piastrelle di marmo, pareti grigie, pavimento in marmo, lavabo sottopiano, top in marmo, pavimento bianco, porta doccia a battente e top bianco
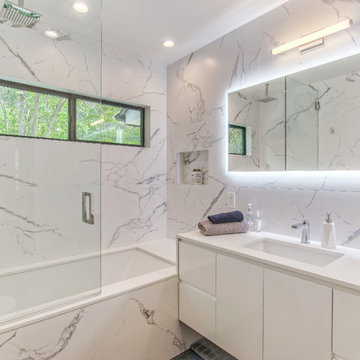
The bathroom was completely transformed and features custom flat panel glossy finish vanity; Caesarstone pure white countertop with waterfall; drop-in tub with matching Caesarstone surface; custom frameless glass shower door; wall mount toiled; porcelain calacatta walls and Spanish porcelain floors with antique design pattern on floors, both from Spazio LA Tile Gallery.
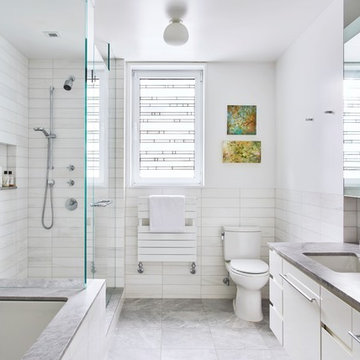
Jason Schmidt
Idee per una stanza da bagno padronale minimal con ante bianche, vasca sottopiano, doccia ad angolo, piastrelle bianche, piastrelle in ceramica, pareti bianche, pavimento con piastrelle in ceramica, lavabo sottopiano, top in quarzo composito, pavimento grigio, porta doccia a battente, ante lisce, top grigio e WC a due pezzi
Idee per una stanza da bagno padronale minimal con ante bianche, vasca sottopiano, doccia ad angolo, piastrelle bianche, piastrelle in ceramica, pareti bianche, pavimento con piastrelle in ceramica, lavabo sottopiano, top in quarzo composito, pavimento grigio, porta doccia a battente, ante lisce, top grigio e WC a due pezzi
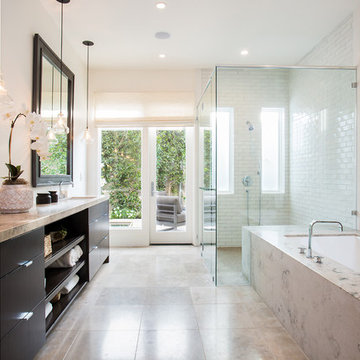
Idee per una stanza da bagno padronale moderna con ante lisce, ante in legno bruno, vasca sottopiano, doccia a filo pavimento, piastrelle bianche, piastrelle diamantate, pareti bianche, lavabo sottopiano, pavimento beige e porta doccia a battente

Finding a home is not easy in a seller’s market, but when my clients discovered one—even though it needed a bit of work—in a beautiful area of the Santa Cruz Mountains, they decided to jump in. Surrounded by old-growth redwood trees and a sense of old-time history, the house’s location informed the design brief for their desired remodel work. Yet I needed to balance this with my client’s preference for clean-lined, modern style.
Suffering from a previous remodel, the galley-like bathroom in the master suite was long and dank. My clients were willing to completely redesign the layout of the suite, so the bathroom became the walk-in closet. We borrowed space from the bedroom to create a new, larger master bathroom which now includes a separate tub and shower.
The look of the room nods to nature with organic elements like a pebbled shower floor and vertical accent tiles of honed green slate. A custom vanity of blue weathered wood and a ceiling that recalls the look of pressed tin evoke a time long ago when people settled this mountain region. At the same time, the hardware in the room looks to the future with sleek, modular shapes in a chic matte black finish. Harmonious, serene, with personality: just what my clients wanted.
Photo: Bernardo Grijalva

There's nothing I can say that this photo doesn't say better (about bathrooms, at least).
Foto di una stanza da bagno padronale contemporanea di medie dimensioni con ante lisce, ante bianche, lastra di pietra, pareti grigie, pavimento in ardesia, lavabo sottopiano, top in marmo, pavimento grigio, vasca sottopiano, doccia ad angolo e porta doccia a battente
Foto di una stanza da bagno padronale contemporanea di medie dimensioni con ante lisce, ante bianche, lastra di pietra, pareti grigie, pavimento in ardesia, lavabo sottopiano, top in marmo, pavimento grigio, vasca sottopiano, doccia ad angolo e porta doccia a battente
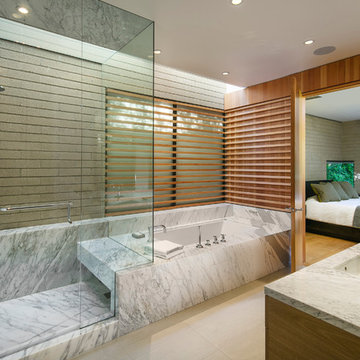
The second story sits slightly pulled back on all sides to make room for peripheral skylights, allowing natural light to permeate into the lower levels.
Photo: Jim Bartsch

Mediterranean bathroom remodel
Custom Design & Construction
Esempio di una grande stanza da bagno mediterranea con ante con finitura invecchiata, top in legno, vasca sottopiano, doccia ad angolo, WC a due pezzi, piastrelle bianche, piastrelle di marmo, pareti grigie, pavimento in travertino, lavabo a bacinella, pavimento beige, porta doccia a battente e ante a persiana
Esempio di una grande stanza da bagno mediterranea con ante con finitura invecchiata, top in legno, vasca sottopiano, doccia ad angolo, WC a due pezzi, piastrelle bianche, piastrelle di marmo, pareti grigie, pavimento in travertino, lavabo a bacinella, pavimento beige, porta doccia a battente e ante a persiana
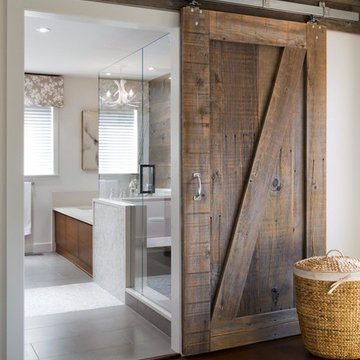
Foto di una stanza da bagno padronale minimal di medie dimensioni con vasca sottopiano, doccia alcova, pareti bianche, pavimento in gres porcellanato, pavimento beige, porta doccia a battente, piastrelle marroni e piastrelle in gres porcellanato
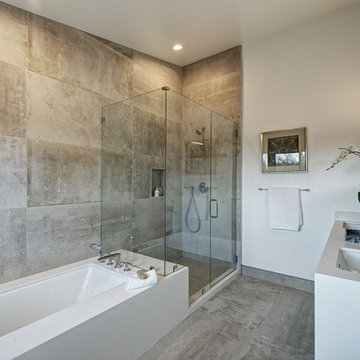
Idee per una stanza da bagno padronale design di medie dimensioni con ante lisce, ante bianche, vasca sottopiano, doccia ad angolo, piastrelle grigie, piastrelle di cemento, pareti bianche, pavimento in cementine, lavabo integrato, top in quarzo composito, pavimento beige e porta doccia a battente
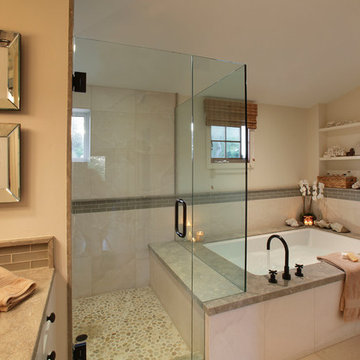
Foto di una grande stanza da bagno padronale tradizionale con doccia alcova, pavimento con piastrelle di ciottoli, ante bianche, piastrelle di vetro, pareti beige, lavabo sottopiano, top in granito, piastrelle beige, vasca sottopiano, pavimento beige e porta doccia a battente

Please visit my website directly by copying and pasting this link directly into your browser: http://www.berensinteriors.com/ to learn more about this project and how we may work together!
The striking custom glass accent tile gives this bathroom a hint of excitement and an interesting balance to the onyx tub deck. Robert Naik Photography.

The master bath was designed to create a calm and serene space for the owners. The large soaking tub and steam shower are the main focal points but the floor to ceiling tile walls, suspended double vanity with tall mirrors and wall sconces are a close second. The shower curbless with zero entry clearance and a long suspended bench.

Immagine di una grande stanza da bagno con doccia contemporanea con ante lisce, ante grigie, vasca sottopiano, doccia alcova, WC sospeso, piastrelle grigie, piastrelle in gres porcellanato, pareti nere, pavimento in gres porcellanato, lavabo da incasso, top piastrellato, pavimento grigio, porta doccia a battente, top grigio, un lavabo e mobile bagno sospeso
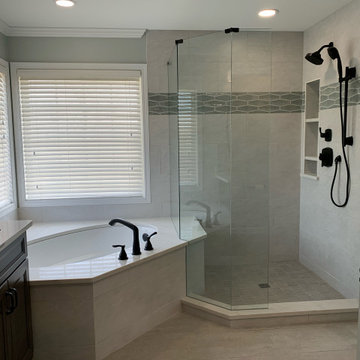
This bathroom renovation creates a luxurious look where the black accent elements stand out. The black accents paired with the blue, green, gray geometric accent tiles in the shower entices you to spend longer in the bathroom. The shower is oversized which balances the vanity and under mount tub.

This master bath was designed to modernize a 90's house. The client's wanted clean, fresh and simple. We designed a custom vanity to maximize storage and installed RH medicine cabinets. The clients did not want to break the bank on this renovation so we maximized the look with a marble inlay in the floor, pattern details on the shower walls and a gorgeous window treatment.

Esempio di una piccola stanza da bagno padronale chic con ante lisce, ante in legno scuro, vasca sottopiano, vasca/doccia, piastrelle grigie, piastrelle di marmo, pareti grigie, pavimento in marmo, lavabo sottopiano, top in quarzite, pavimento grigio, porta doccia a battente e top grigio
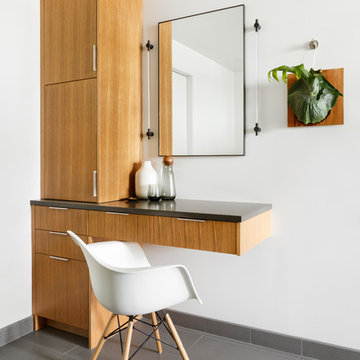
Meagan Larsen Photography
Ispirazione per una stanza da bagno padronale contemporanea di medie dimensioni con ante lisce, ante in legno scuro, vasca sottopiano, vasca/doccia, pareti bianche, pavimento in gres porcellanato, top in quarzo composito, pavimento grigio, porta doccia a battente e top grigio
Ispirazione per una stanza da bagno padronale contemporanea di medie dimensioni con ante lisce, ante in legno scuro, vasca sottopiano, vasca/doccia, pareti bianche, pavimento in gres porcellanato, top in quarzo composito, pavimento grigio, porta doccia a battente e top grigio
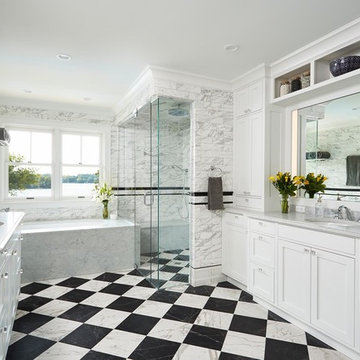
Esempio di una stanza da bagno tradizionale con vasca sottopiano, top in marmo, ante in stile shaker, ante bianche, piastrelle bianche, piastrelle di marmo, lavabo sottopiano, pavimento multicolore e porta doccia a battente
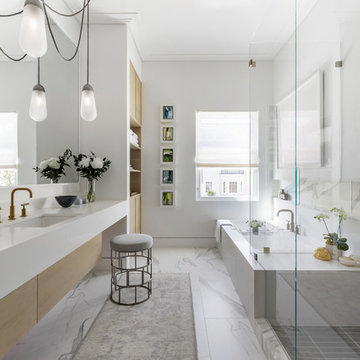
Esempio di una grande stanza da bagno padronale minimalista con ante lisce, ante in legno chiaro, vasca sottopiano, doccia ad angolo, pareti bianche, pavimento in marmo, lavabo sottopiano, top in quarzo composito, pavimento grigio e porta doccia a battente
Bagni con vasca sottopiano e porta doccia a battente - Foto e idee per arredare
5

