Bagni con vasca sottopiano e piastrelle multicolore - Foto e idee per arredare
Filtra anche per:
Budget
Ordina per:Popolari oggi
121 - 140 di 1.146 foto
1 di 3
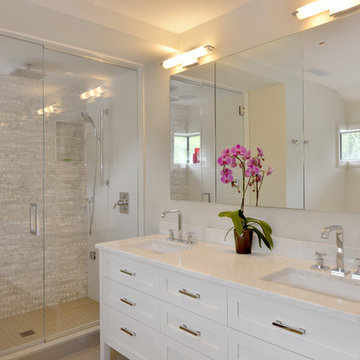
This master bath has a marble console double sinks, flat panel cabinetry, double shower with wave pattern mosaic tiles.
Peter Krupenye Photographer
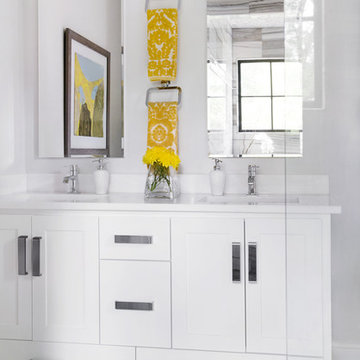
This white master bathroom boasts a clean, simple vibe with moments of bright yellow and greys for added interest. Overlay cabinet doors and Thassos marble countertop make the white lacquered vanity a transitional piece that fits seamlessly into the rest of the design. The large grey marble floor tiles emphasize the neutral grey color palette. Reflected in the mirrors are the tub shower room, sporting the same marble tile, and a simply framed painting that pulls inspiration from the room’s bright yellow accents. Modern lighting, plumbing and cabinet hardware in polished chrome are the jewelry that add the finishing touch to this elegant master bathroom.
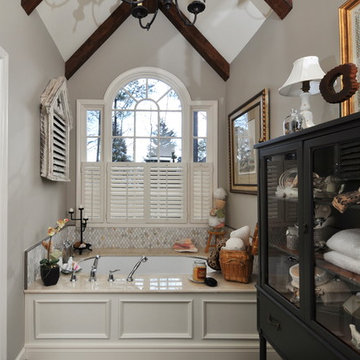
Foto di una stanza da bagno eclettica con vasca sottopiano, piastrelle multicolore e piastrelle a mosaico
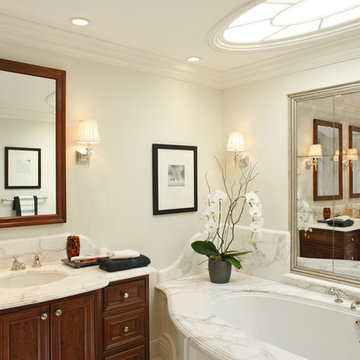
This 6500 s.f. new home on one of the best blocks in San Francisco’s Pacific Heights, was designed for the needs of family with two work-from-home professionals. We focused on well-scaled rooms and excellent flow between spaces. We applied customized classical detailing and luxurious materials over a modern design approach of clean lines and state-of-the-art contemporary amenities. Materials include integral color stucco, custom mahogany windows, book-matched Calacatta marble, slate roofing and wrought-iron railings.
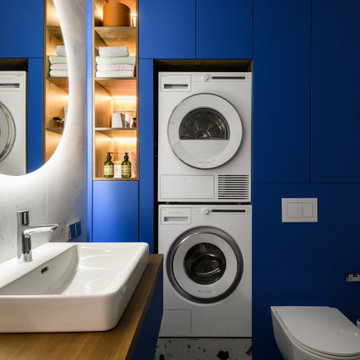
Esempio di una stanza da bagno padronale design di medie dimensioni con ante lisce, ante blu, vasca sottopiano, WC sospeso, piastrelle multicolore, piastrelle in gres porcellanato, pareti multicolore, pavimento in gres porcellanato, lavabo da incasso, top in legno, pavimento multicolore, top marrone, un lavabo e mobile bagno sospeso

Réalisation d'une salle de bains à l'ancien / Remplacement de la cuisine/ meuble stratifié sur mesure/ Terrazo sol et mur
Idee per una grande stanza da bagno padronale minimal con ante marroni, vasca sottopiano, piastrelle multicolore, pareti multicolore, pavimento alla veneziana, lavabo sottopiano, top in laminato, pavimento multicolore, un lavabo e mobile bagno sospeso
Idee per una grande stanza da bagno padronale minimal con ante marroni, vasca sottopiano, piastrelle multicolore, pareti multicolore, pavimento alla veneziana, lavabo sottopiano, top in laminato, pavimento multicolore, un lavabo e mobile bagno sospeso
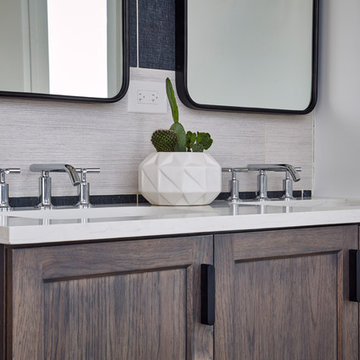
Photography by: Patsy McEnroe Photography
Construction by: Northwood Services, LLC
Accessories by: MKW Interiors
Cabinetry by: Amish Custom Kitchens
Foto di una grande stanza da bagno padronale classica con ante con riquadro incassato, ante marroni, vasca sottopiano, doccia aperta, WC monopezzo, piastrelle multicolore, piastrelle in gres porcellanato, pareti multicolore, pavimento in gres porcellanato, lavabo sottopiano, top in quarzo composito, pavimento nero e porta doccia a battente
Foto di una grande stanza da bagno padronale classica con ante con riquadro incassato, ante marroni, vasca sottopiano, doccia aperta, WC monopezzo, piastrelle multicolore, piastrelle in gres porcellanato, pareti multicolore, pavimento in gres porcellanato, lavabo sottopiano, top in quarzo composito, pavimento nero e porta doccia a battente
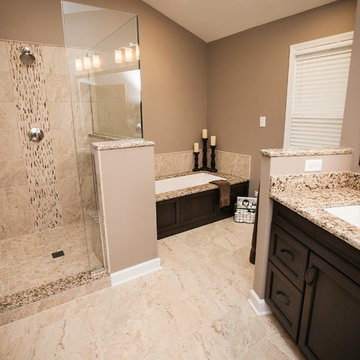
Enlarged shower by removing angled wall and borrowing space form adjacent hall closet.
by She Sees Photography
Esempio di una grande stanza da bagno padronale chic con lavabo sottopiano, ante con riquadro incassato, ante in legno bruno, top in granito, vasca sottopiano, piastrelle multicolore, piastrelle in pietra, pareti beige e pavimento con piastrelle in ceramica
Esempio di una grande stanza da bagno padronale chic con lavabo sottopiano, ante con riquadro incassato, ante in legno bruno, top in granito, vasca sottopiano, piastrelle multicolore, piastrelle in pietra, pareti beige e pavimento con piastrelle in ceramica
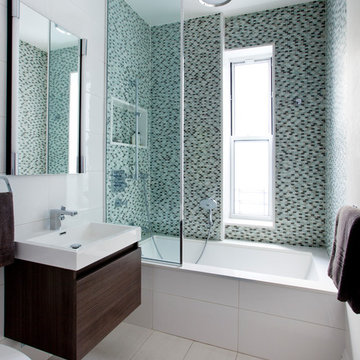
Hulya Kolabas
Immagine di una stanza da bagno chic con ante lisce, ante in legno bruno, vasca sottopiano, vasca/doccia e piastrelle multicolore
Immagine di una stanza da bagno chic con ante lisce, ante in legno bruno, vasca sottopiano, vasca/doccia e piastrelle multicolore

Авторы проекта:
Макс Жуков
Виктор Штефан
Стиль: Даша Соболева
Фото: Сергей Красюк
Idee per una stanza da bagno padronale industriale di medie dimensioni con ante lisce, ante marroni, vasca sottopiano, vasca/doccia, WC sospeso, piastrelle multicolore, piastrelle in gres porcellanato, pareti multicolore, pavimento in gres porcellanato, lavabo a bacinella, top in superficie solida, pavimento grigio, doccia aperta, top bianco, un lavabo, mobile bagno sospeso e travi a vista
Idee per una stanza da bagno padronale industriale di medie dimensioni con ante lisce, ante marroni, vasca sottopiano, vasca/doccia, WC sospeso, piastrelle multicolore, piastrelle in gres porcellanato, pareti multicolore, pavimento in gres porcellanato, lavabo a bacinella, top in superficie solida, pavimento grigio, doccia aperta, top bianco, un lavabo, mobile bagno sospeso e travi a vista
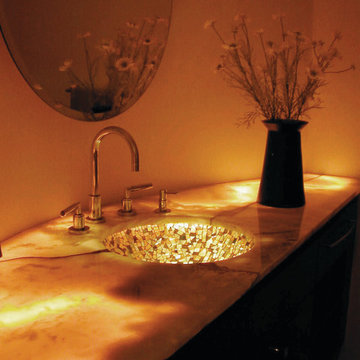
Glass under mount mosaic sink lit from beneath an onyx counter-top. A mosaic is a functional and beautiful work of art.
Photo by Cathleen Newsham
Esempio di una stanza da bagno con doccia boho chic di medie dimensioni con lavabo sottopiano, consolle stile comò, ante in legno bruno, top in onice, vasca sottopiano, doccia aperta, WC sospeso, piastrelle multicolore, piastrelle di vetro, pareti beige e pavimento in ardesia
Esempio di una stanza da bagno con doccia boho chic di medie dimensioni con lavabo sottopiano, consolle stile comò, ante in legno bruno, top in onice, vasca sottopiano, doccia aperta, WC sospeso, piastrelle multicolore, piastrelle di vetro, pareti beige e pavimento in ardesia
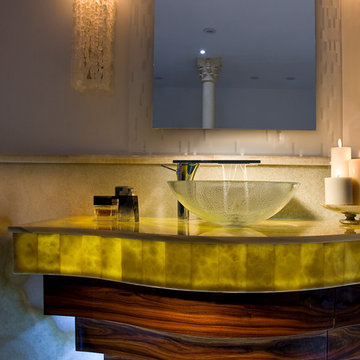
This unique and sculptural bathroom vanity was designed with beauty and function in mind.
The four layers give it an elegant and sculptural form while housing LED lighting and offering convenient and necessary storage in form of drawers. Special attention was paid to ensure uninterrupted pattern of the rosewood veneer, maximizing its beauty.
The design amplifies lighting by using translucent honey onyx slabs clad over plexiglass structure. It can be accessed thru removable sliding panel hidden inside top drawers. Use of LED lighting under each layer of the vanity and to illuminate the onyx top produces a soft and elegant pattern in the evening.
Engineering of this vanity was especially important to ensure its weightless appearance. Structural elements cantilevered off the wall were incorporated into the body of the millwork.
Interior Design, Decorating & Project Management by Equilibrium Interior Design Inc
Photography by Craig Denis
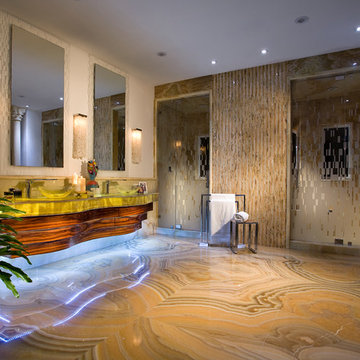
The design of this master bathroom is set to compliment the natural stone slab floor that sets the tone for this room. Because the entire second floor of the house was renovated into a master suite, the client requested an open concept plan for the entire suite.
This allowed Equilibrium to increase the floor area of the bathroom and design an incredible statement piece which is the floor. Honey onyx slabs were cut into oversized tiles to make them more manageable and installed in a diamond pattern preserving continuity of lines from tile to tile, and slab to slab. Furthermore, what otherwise would be waste cut material, it was chiseled, flamed, and fabricated into custom mosaic installed on the back wall of the bathroom and on shower floor.
To ensure Client’s safety, slabs were treated with anti slippage treatment and shower floor was finished with matching mosaic.
Client requested that the shower is oversized and feels like showering under a waterfall. This was accomplished by running four separate water lines to feed the shower plumbing. When the two oversized rain heads, two shower heads, and six water jets are all on, you get the feeling of being under a natural waterfall in the Amazon. Non of this would be possible in today’s water starved world if it wasn’t for harvesting and special filtration system installed on this property that allows recirculation of water.
Variation of lighting types allows for various theme settings, and energy efficient LED lighting further enhance the beauty of this bathroom with minimum energy consumption.
Even edges of slabs were polished to ensure maximum light refraction with beveled seams that create purposeful patterns instead of hiding seams. Shower doors were etched with a pattern that adds dimension and provides privacy while complimenting the mosaic pattern on the back wall.
The double sink vanity was floated off the floor allowing for maximum visibility of this artistic installation. It was made of rosewood and designed with three sections for drawers and storage. The three levels create a scalloping effect allowing each to be illuminated by LED lights which reflect elegantly in the onyx slab floor. Complimented by honey onyx top, and placed against a 42” high onyx wainscot, it is a functional and beautiful millwork.
This master bathroom is a testament to engineering, originality, and beauty seen in every detail.
Interior Design, Decorating & Project Management by Equilibrium Interior Design Inc
Photography by Craig Denis
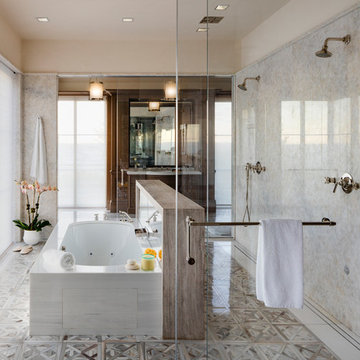
David Sundberg of Esto
Foto di una stanza da bagno padronale chic con ante con riquadro incassato, doccia aperta, piastrelle multicolore, piastrelle di marmo, pareti beige, pavimento in marmo, lavabo sottopiano, top in marmo, ante in legno scuro, vasca sottopiano e doccia aperta
Foto di una stanza da bagno padronale chic con ante con riquadro incassato, doccia aperta, piastrelle multicolore, piastrelle di marmo, pareti beige, pavimento in marmo, lavabo sottopiano, top in marmo, ante in legno scuro, vasca sottopiano e doccia aperta
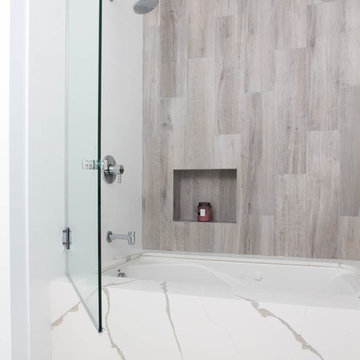
soap niche, Jacuzzi tub, wood tile, accent wall. Undermount.
Idee per una grande stanza da bagno padronale contemporanea con piastrelle multicolore, piastrelle in gres porcellanato, pareti multicolore, pavimento in gres porcellanato, top in quarzo composito, pavimento bianco, porta doccia a battente, top multicolore e vasca sottopiano
Idee per una grande stanza da bagno padronale contemporanea con piastrelle multicolore, piastrelle in gres porcellanato, pareti multicolore, pavimento in gres porcellanato, top in quarzo composito, pavimento bianco, porta doccia a battente, top multicolore e vasca sottopiano
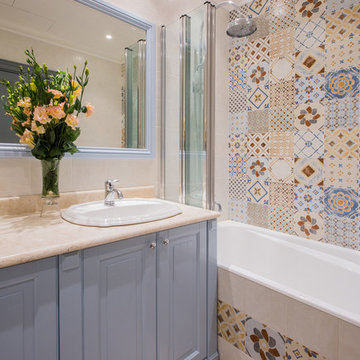
Елена Большакова
Idee per una stanza da bagno padronale classica di medie dimensioni con ante con bugna sagomata, ante grigie, vasca sottopiano, doccia alcova, WC sospeso, piastrelle multicolore, piastrelle in ceramica, pareti multicolore, pavimento con piastrelle in ceramica, lavabo sottopiano, top in marmo, pavimento beige, doccia con tenda e top beige
Idee per una stanza da bagno padronale classica di medie dimensioni con ante con bugna sagomata, ante grigie, vasca sottopiano, doccia alcova, WC sospeso, piastrelle multicolore, piastrelle in ceramica, pareti multicolore, pavimento con piastrelle in ceramica, lavabo sottopiano, top in marmo, pavimento beige, doccia con tenda e top beige
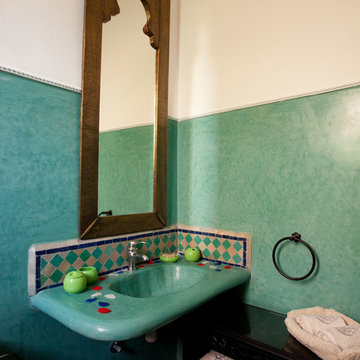
MEKAI
Immagine di una grande stanza da bagno con doccia mediterranea con vasca sottopiano, vasca/doccia, WC monopezzo, piastrelle multicolore, piastrelle in terracotta, pareti verdi, pavimento in terracotta, lavabo integrato e top piastrellato
Immagine di una grande stanza da bagno con doccia mediterranea con vasca sottopiano, vasca/doccia, WC monopezzo, piastrelle multicolore, piastrelle in terracotta, pareti verdi, pavimento in terracotta, lavabo integrato e top piastrellato

Shower components
Immagine di una grande stanza da bagno padronale industriale con ante lisce, ante in legno chiaro, vasca sottopiano, doccia doppia, WC monopezzo, piastrelle multicolore, piastrelle in gres porcellanato, pareti grigie, pavimento in gres porcellanato, lavabo sottopiano, top in quarzo composito, pavimento multicolore, doccia aperta, top bianco, due lavabi, mobile bagno sospeso e soffitto a volta
Immagine di una grande stanza da bagno padronale industriale con ante lisce, ante in legno chiaro, vasca sottopiano, doccia doppia, WC monopezzo, piastrelle multicolore, piastrelle in gres porcellanato, pareti grigie, pavimento in gres porcellanato, lavabo sottopiano, top in quarzo composito, pavimento multicolore, doccia aperta, top bianco, due lavabi, mobile bagno sospeso e soffitto a volta
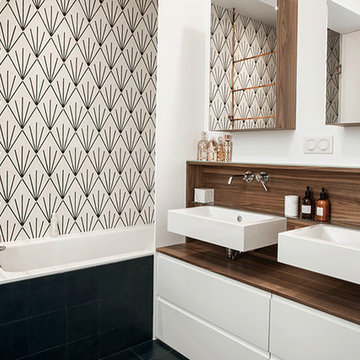
Stéphane Deroussant
Idee per una stanza da bagno padronale contemporanea di medie dimensioni con ante bianche, vasca sottopiano, doccia alcova, piastrelle multicolore, piastrelle di cemento, pareti bianche, pavimento in cementine, lavabo sospeso, top in legno, pavimento blu e doccia aperta
Idee per una stanza da bagno padronale contemporanea di medie dimensioni con ante bianche, vasca sottopiano, doccia alcova, piastrelle multicolore, piastrelle di cemento, pareti bianche, pavimento in cementine, lavabo sospeso, top in legno, pavimento blu e doccia aperta

This 6,000sf luxurious custom new construction 5-bedroom, 4-bath home combines elements of open-concept design with traditional, formal spaces, as well. Tall windows, large openings to the back yard, and clear views from room to room are abundant throughout. The 2-story entry boasts a gently curving stair, and a full view through openings to the glass-clad family room. The back stair is continuous from the basement to the finished 3rd floor / attic recreation room.
The interior is finished with the finest materials and detailing, with crown molding, coffered, tray and barrel vault ceilings, chair rail, arched openings, rounded corners, built-in niches and coves, wide halls, and 12' first floor ceilings with 10' second floor ceilings.
It sits at the end of a cul-de-sac in a wooded neighborhood, surrounded by old growth trees. The homeowners, who hail from Texas, believe that bigger is better, and this house was built to match their dreams. The brick - with stone and cast concrete accent elements - runs the full 3-stories of the home, on all sides. A paver driveway and covered patio are included, along with paver retaining wall carved into the hill, creating a secluded back yard play space for their young children.
Project photography by Kmieick Imagery.
Bagni con vasca sottopiano e piastrelle multicolore - Foto e idee per arredare
7

