Bagni con vasca sottopiano e piastrelle marroni - Foto e idee per arredare
Filtra anche per:
Budget
Ordina per:Popolari oggi
121 - 140 di 900 foto
1 di 3
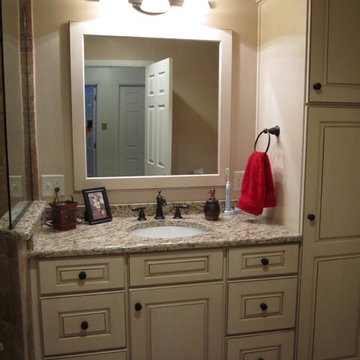
Immagine di una stanza da bagno padronale classica di medie dimensioni con lavabo sottopiano, ante con bugna sagomata, ante beige, top in granito, vasca sottopiano, doccia aperta, piastrelle marroni, piastrelle in ceramica, pareti beige e pavimento con piastrelle in ceramica
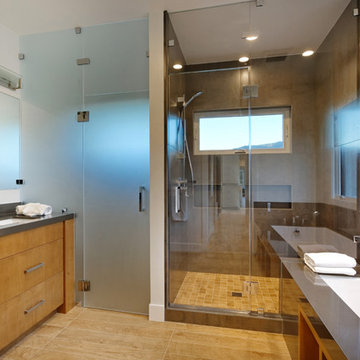
Designers: Revital Kaufman-Meron & Susan Bowen
Photos: LucidPic Photography - Rich Anderson
Staging: Karen Brorsen Staging, LLC
Esempio di una grande stanza da bagno padronale minimal con ante lisce, ante marroni, vasca sottopiano, piastrelle marroni, pareti bianche, pavimento con piastrelle effetto legno, lavabo sottopiano, pavimento marrone, porta doccia a battente, due lavabi e mobile bagno freestanding
Esempio di una grande stanza da bagno padronale minimal con ante lisce, ante marroni, vasca sottopiano, piastrelle marroni, pareti bianche, pavimento con piastrelle effetto legno, lavabo sottopiano, pavimento marrone, porta doccia a battente, due lavabi e mobile bagno freestanding

Immagine di una piccola stanza da bagno per bambini minimalista con ante a filo, ante marroni, vasca sottopiano, WC sospeso, piastrelle marroni, piastrelle effetto legno, pavimento con piastrelle effetto legno, lavabo rettangolare, top in laminato, pavimento marrone, top marrone, un lavabo e mobile bagno incassato
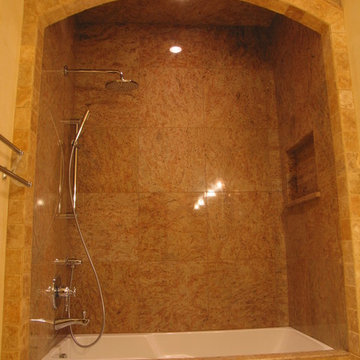
Pinwheel Floor Pattern cut from Marble. Granite Shower walls, Tumbled Stone Arch, Handsgrohe Fixtures, sconce lights, faux painted walls
Idee per una piccola stanza da bagno padronale mediterranea con consolle stile comò, ante in legno bruno, vasca sottopiano, doccia doppia, WC monopezzo, piastrelle marroni, piastrelle in pietra, pareti beige, pavimento in marmo, lavabo sottopiano, top in marmo, pavimento beige e porta doccia a battente
Idee per una piccola stanza da bagno padronale mediterranea con consolle stile comò, ante in legno bruno, vasca sottopiano, doccia doppia, WC monopezzo, piastrelle marroni, piastrelle in pietra, pareti beige, pavimento in marmo, lavabo sottopiano, top in marmo, pavimento beige e porta doccia a battente
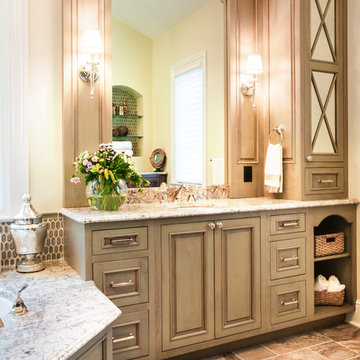
Denash Photography
Ispirazione per una grande stanza da bagno padronale classica con lavabo sottopiano, ante con bugna sagomata, ante con finitura invecchiata, top in granito, vasca sottopiano, doccia aperta, WC a due pezzi, piastrelle marroni, piastrelle di vetro, pareti beige e pavimento in travertino
Ispirazione per una grande stanza da bagno padronale classica con lavabo sottopiano, ante con bugna sagomata, ante con finitura invecchiata, top in granito, vasca sottopiano, doccia aperta, WC a due pezzi, piastrelle marroni, piastrelle di vetro, pareti beige e pavimento in travertino
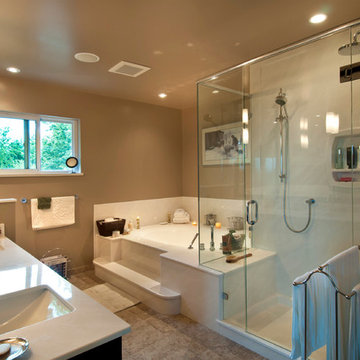
This was a complete remodel of a 1970's split level. Adding space, brightness and taking advantage of their hilltop views was the homeowners requests. Increasing the size of all of the windows, along with keeping colours minimal and light we were able to achieved what they had wanted which also made the natural elements we added stand out.

This 6,000sf luxurious custom new construction 5-bedroom, 4-bath home combines elements of open-concept design with traditional, formal spaces, as well. Tall windows, large openings to the back yard, and clear views from room to room are abundant throughout. The 2-story entry boasts a gently curving stair, and a full view through openings to the glass-clad family room. The back stair is continuous from the basement to the finished 3rd floor / attic recreation room.
The interior is finished with the finest materials and detailing, with crown molding, coffered, tray and barrel vault ceilings, chair rail, arched openings, rounded corners, built-in niches and coves, wide halls, and 12' first floor ceilings with 10' second floor ceilings.
It sits at the end of a cul-de-sac in a wooded neighborhood, surrounded by old growth trees. The homeowners, who hail from Texas, believe that bigger is better, and this house was built to match their dreams. The brick - with stone and cast concrete accent elements - runs the full 3-stories of the home, on all sides. A paver driveway and covered patio are included, along with paver retaining wall carved into the hill, creating a secluded back yard play space for their young children.
Project photography by Kmieick Imagery.
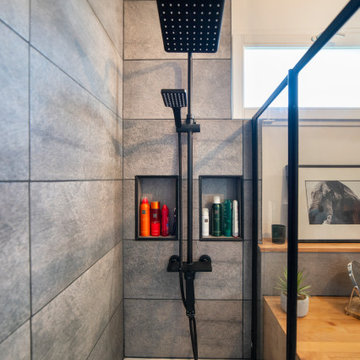
Pour cette salle de bain, nous avons réuni les WC et l’ancienne salle de bain en une seule pièce pour plus de lisibilité et plus d’espace. La création d’un claustra vient séparer les deux fonctions. Puis du mobilier sur-mesure vient parfaitement compléter les rangements de cette salle de bain en intégrant la machine à laver.
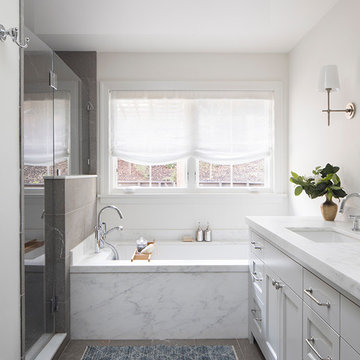
Paul Dyer
Immagine di una stanza da bagno padronale classica di medie dimensioni con ante in stile shaker, ante grigie, vasca sottopiano, doccia alcova, WC monopezzo, piastrelle marroni, piastrelle di marmo, pareti bianche, pavimento in marmo, lavabo sottopiano, top in marmo, pavimento marrone, porta doccia a battente e top bianco
Immagine di una stanza da bagno padronale classica di medie dimensioni con ante in stile shaker, ante grigie, vasca sottopiano, doccia alcova, WC monopezzo, piastrelle marroni, piastrelle di marmo, pareti bianche, pavimento in marmo, lavabo sottopiano, top in marmo, pavimento marrone, porta doccia a battente e top bianco
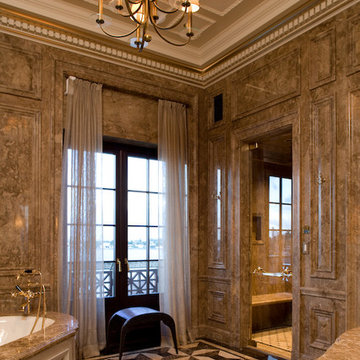
Architect: Brian O'Keefe,
Design/Project Manager: Brent Arnesen
Idee per una grande stanza da bagno padronale tradizionale con consolle stile comò, ante marroni, vasca sottopiano, WC monopezzo, piastrelle marroni, piastrelle in pietra, pareti beige, pavimento in marmo, lavabo sottopiano e top in marmo
Idee per una grande stanza da bagno padronale tradizionale con consolle stile comò, ante marroni, vasca sottopiano, WC monopezzo, piastrelle marroni, piastrelle in pietra, pareti beige, pavimento in marmo, lavabo sottopiano e top in marmo
Photo ©Meero
Ispirazione per una piccola stanza da bagno padronale design con vasca/doccia, piastrelle a mosaico, lavabo sospeso, piastrelle nere, piastrelle bianche, piastrelle grigie, piastrelle marroni, pareti grigie, pavimento con piastrelle a mosaico, top piastrellato, vasca sottopiano e doccia aperta
Ispirazione per una piccola stanza da bagno padronale design con vasca/doccia, piastrelle a mosaico, lavabo sospeso, piastrelle nere, piastrelle bianche, piastrelle grigie, piastrelle marroni, pareti grigie, pavimento con piastrelle a mosaico, top piastrellato, vasca sottopiano e doccia aperta
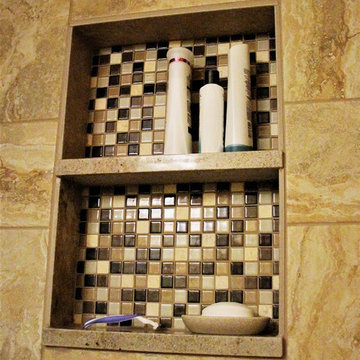
This guest bathroom over went a major makeover with lots of new updates. Features include Venetian bronze Amrock cabinet knobs/pulls, paint selections from Sherwin Williams with colors of Aged White and Buckram Binding, Platinum Rivera semi-frameless shower glass, double vanity with cashmere cream granite. This is come out beautifully with the choices that were made! This is the beginning of the after photos and does include before photos towards the end.
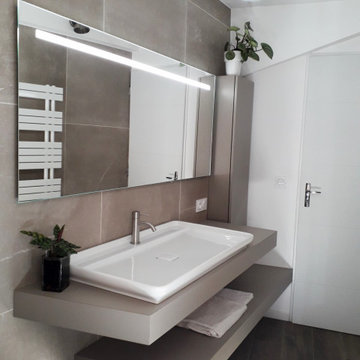
Idee per una piccola stanza da bagno per bambini minimalista con ante a filo, ante marroni, vasca sottopiano, WC sospeso, piastrelle marroni, piastrelle effetto legno, pavimento con piastrelle effetto legno, lavabo rettangolare, top in laminato, pavimento marrone, top marrone, un lavabo e mobile bagno incassato

Greg Hadley Photography
Project Overview: This full house remodel included two and a half bathrooms, a master suite, kitchen, and exterior. On the initial visit to this Mt. Pleasant row-house in Washington DC, the clients expressed several goals to us. Our job was to convert the basement apartment into a guest suite, re-work the first floor kitchen, dining, and powder bathroom, and re-do the master suite to include a new bathroom. Like many Washington DC Row houses, the rear part of the house was cobbled together in a series of poor renovations. Between the two of them, the original brick rear wall and the load-bearing center wall split the rear of the house into three small rooms on each floor. Not only was the layout poor, but the rear part of the house was falling apart, breezy with no insulation, and poorly constructed.
Design and Layout: One of the reasons the clients hired Four Brothers as their design-build remodeling contractor was that they liked the designs in our remodeling portfolio. We entered the design phase with clear guidance from the clients – create an open floor plan. This was true for the basement, where we removed all walls creating a completely open space with the exception of a small water closet. This serves as a guest suite, where long-term visitors can stay with a sense of privacy. It has it’s own bathroom and kitchenette, as well as closets and a sleeping area. The design called for completely removing and re-building the rear of the house. This allowed us to take down the original rear brick wall and interior walls on the first and second floors. The first floor has the kitchen in the center of the house, with one tall wall of cabinetry and a kitchen island with seating in the center. A powder bathroom is on the other side of the house. The dining room moved to the rear of the house, with large doors opening onto a new deck. Also in the back, a floating staircase leads to a rear entrance. On the second floor, the entire back of the house was turned onto a master suite. One closet contains a washer and dryer. Clothes storage is in custom fabricated wardrobes, which flank an open concept bathroom. The bed area is in the back, with large windows across the whole rear of the house. The exterior was finished with a paneled rain-screen.
Style and Finishes: In all areas of the house, the clients chose contemporary finishes. The basement has more of an industrial look, with commercial light fixtures, exposed brick, open ceiling joists, and a stained concrete floor. Floating oak stairs lead from the back door to the kitchen/dining area, with a white bookshelf acting as the safety barrier at the stairs. The kitchen features white cabinets, and a white countertop, with a waterfall edge on the island. The original oak floors provide a warm background throughout. The second floor master suite bathroom is a uniform mosaic tile, and white wardrobes match a white vanity.
Construction and Final Product: This remodeling project had a very specific timeline, as the homeowners had rented a house to live in for six months. This meant that we had to work very quickly and efficiently, juggling the schedule to keep things moving. As is often the case in Washington DC, permitting took longer than expected. Winter weather played a role as well, forcing us to make up lost time in the last few months. By re-building a good portion of the house, we managed to include significant energy upgrades, with a well-insulated building envelope, and efficient heating and cooling system.
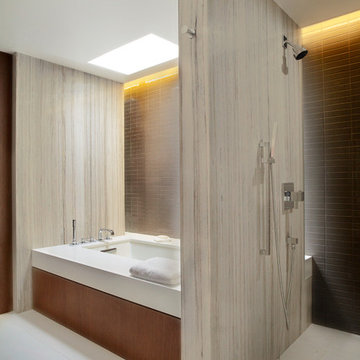
Marco Gualtieri
Idee per una stanza da bagno design con vasca sottopiano, piastrelle marroni e pavimento grigio
Idee per una stanza da bagno design con vasca sottopiano, piastrelle marroni e pavimento grigio
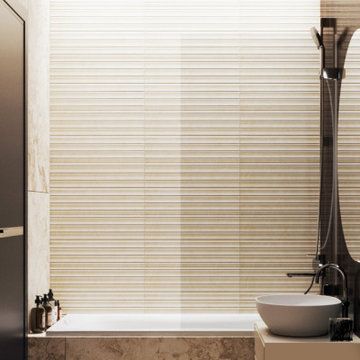
В квартире 2 полноценных санузла: один с ванной, другой с душевой кабиной. Дизайн комнат выдержан в едином стиле и цветовой гамме. Коричневый цвет вызывает ощущение комфорта и умиротворения. За счёт большого количества ниш мы спроектировали места для хранения банных принадлежностей. Обе комнаты полностью оформлены плиткой.
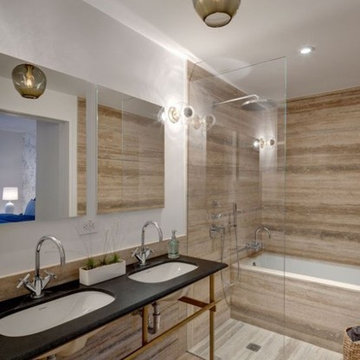
Esempio di una stanza da bagno padronale contemporanea di medie dimensioni con vasca sottopiano, vasca/doccia, WC a due pezzi, piastrelle beige, piastrelle marroni, pareti bianche, lavabo a colonna, nessun'anta, piastrelle in gres porcellanato, pavimento in gres porcellanato e top in saponaria
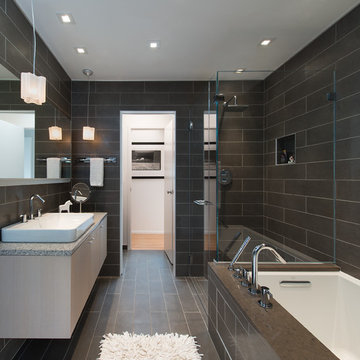
Photography by Anice Hoachlander.
Idee per una stanza da bagno padronale minimal con ante lisce, ante in legno chiaro, vasca sottopiano, doccia a filo pavimento, piastrelle marroni, lavabo a bacinella e porta doccia a battente
Idee per una stanza da bagno padronale minimal con ante lisce, ante in legno chiaro, vasca sottopiano, doccia a filo pavimento, piastrelle marroni, lavabo a bacinella e porta doccia a battente
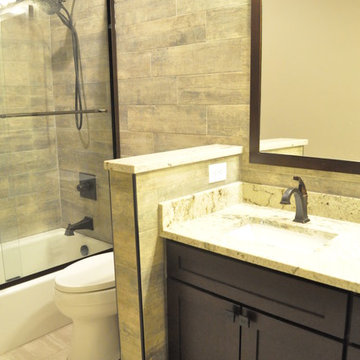
Foto di una piccola stanza da bagno industriale con lavabo sottopiano, ante in stile shaker, ante in legno bruno, top in granito, vasca sottopiano, vasca/doccia, WC a due pezzi, piastrelle marroni, piastrelle in ceramica e pavimento con piastrelle in ceramica
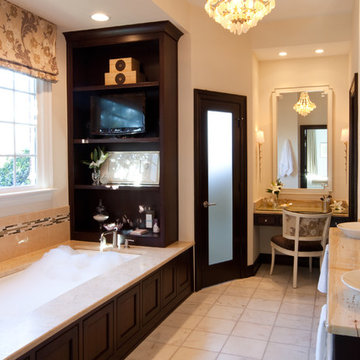
Jamie Sentz
Foto di una grande stanza da bagno padronale tradizionale con ante in legno bruno, vasca sottopiano, piastrelle marroni, pareti bianche, pavimento con piastrelle in ceramica, lavabo a bacinella, top in granito, pavimento beige e top beige
Foto di una grande stanza da bagno padronale tradizionale con ante in legno bruno, vasca sottopiano, piastrelle marroni, pareti bianche, pavimento con piastrelle in ceramica, lavabo a bacinella, top in granito, pavimento beige e top beige
Bagni con vasca sottopiano e piastrelle marroni - Foto e idee per arredare
7

