Filtra anche per:
Budget
Ordina per:Popolari oggi
161 - 180 di 681 foto
1 di 3
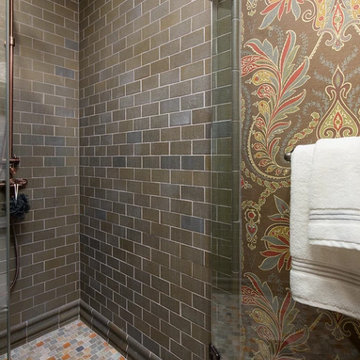
Esempio di una grande stanza da bagno con doccia stile americano con ante in stile shaker, ante in legno scuro, vasca sottopiano, doccia ad angolo, WC a due pezzi, piastrelle verdi, piastrelle diamantate, pareti verdi, pavimento in ardesia, lavabo sottopiano, top in marmo, pavimento multicolore, porta doccia a battente, top verde, panca da doccia, due lavabi, mobile bagno incassato, soffitto a volta e carta da parati
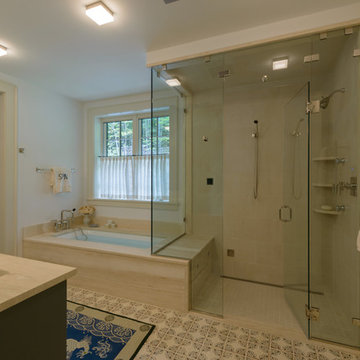
Built by Old Hampshire Designs, Inc.
Sheldon Pennoyer & Renee Fair, Architects
John W. Hession, Photographer
Foto di una stanza da bagno padronale classica di medie dimensioni con ante grigie, ante con riquadro incassato, vasca sottopiano, doccia ad angolo, piastrelle beige, piastrelle in gres porcellanato, lavabo sottopiano, porta doccia a battente, top beige, pareti bianche, pavimento in cementine e pavimento multicolore
Foto di una stanza da bagno padronale classica di medie dimensioni con ante grigie, ante con riquadro incassato, vasca sottopiano, doccia ad angolo, piastrelle beige, piastrelle in gres porcellanato, lavabo sottopiano, porta doccia a battente, top beige, pareti bianche, pavimento in cementine e pavimento multicolore
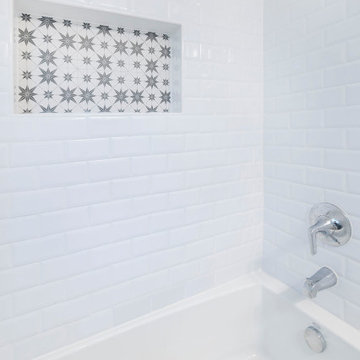
Modern Farm House style guest bathroom remodeling in Alexandria, VA with the white vanity, blue painted wall, and star patterned ceramic floor tiles.
Idee per una piccola stanza da bagno padronale country con ante in stile shaker, ante bianche, vasca sottopiano, vasca/doccia, WC monopezzo, piastrelle bianche, piastrelle in ceramica, pareti blu, pavimento con piastrelle in ceramica, lavabo integrato, top in superficie solida, pavimento multicolore, doccia con tenda, top bianco, nicchia, un lavabo e mobile bagno freestanding
Idee per una piccola stanza da bagno padronale country con ante in stile shaker, ante bianche, vasca sottopiano, vasca/doccia, WC monopezzo, piastrelle bianche, piastrelle in ceramica, pareti blu, pavimento con piastrelle in ceramica, lavabo integrato, top in superficie solida, pavimento multicolore, doccia con tenda, top bianco, nicchia, un lavabo e mobile bagno freestanding
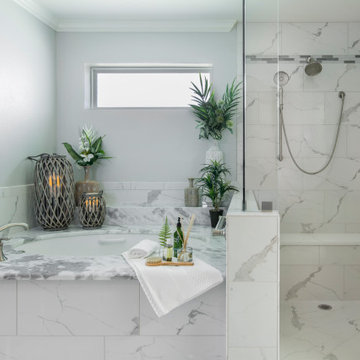
The stunning undermount bathtub and massive walk-in shower are the stars of this master suite addition. Large 12×24” Polished Calacatta tiles extend from the flooring up the shower walls and the tub skirt for a continuous flow, complimenting the Quartzite tub deck, shower bench, and shelf ledge. A mosaic tile deco band accents the top of the shower, drawing the eyes upward. Kudos to our talented Interior Designer, Stephanie, for pulling off such a technical design so beautifully!
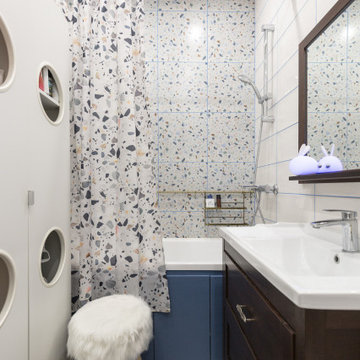
Ванная комната 4.66 кв.м с тераццо и синей затиркой.
Ispirazione per una piccola stanza da bagno padronale bohémian con vasca sottopiano, WC a due pezzi, piastrelle multicolore, piastrelle in ceramica, pareti bianche, pavimento in gres porcellanato, lavabo a bacinella, pavimento multicolore, top bianco, un lavabo e mobile bagno freestanding
Ispirazione per una piccola stanza da bagno padronale bohémian con vasca sottopiano, WC a due pezzi, piastrelle multicolore, piastrelle in ceramica, pareti bianche, pavimento in gres porcellanato, lavabo a bacinella, pavimento multicolore, top bianco, un lavabo e mobile bagno freestanding
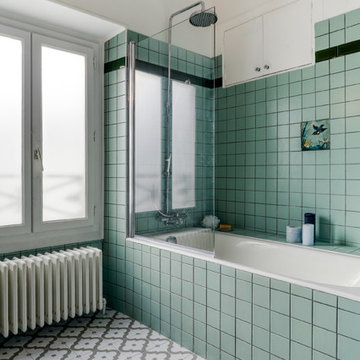
Meero
Foto di una stanza da bagno padronale minimal di medie dimensioni con vasca sottopiano, pareti bianche, pavimento in cementine, lavabo a colonna e pavimento multicolore
Foto di una stanza da bagno padronale minimal di medie dimensioni con vasca sottopiano, pareti bianche, pavimento in cementine, lavabo a colonna e pavimento multicolore
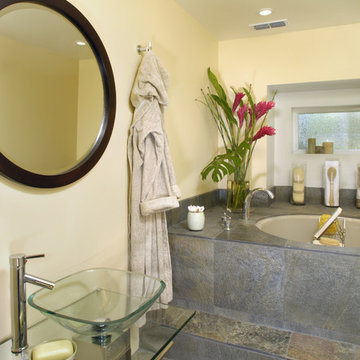
The client really wanted a soaking tub, but the existing bathroom space was quite small. We found the perfect one-person, round Japanese style tub, and used honed slate for the steps up and the tub deck. A glass pedestal sink virtually disappears, making the room seem larger.
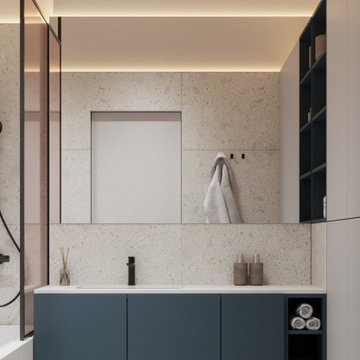
Esempio di una stanza da bagno padronale minimal di medie dimensioni con ante lisce, doccia alcova, WC sospeso, mobile bagno sospeso, ante blu, vasca sottopiano, piastrelle beige, piastrelle in pietra, top in granito, top bianco, pareti beige, pavimento con piastrelle in ceramica, lavabo integrato, pavimento multicolore, doccia con tenda, toilette e due lavabi
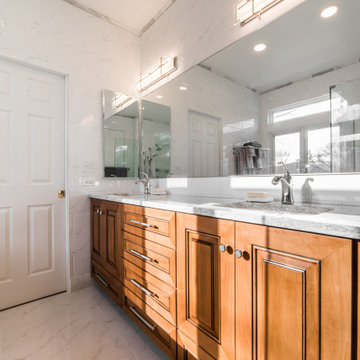
Our clients will have no shortage of storage thanks to their new dual vanity.
Immagine di un'ampia stanza da bagno padronale tradizionale con consolle stile comò, ante in legno scuro, vasca sottopiano, doccia a filo pavimento, WC monopezzo, piastrelle multicolore, piastrelle in ceramica, pareti multicolore, pavimento in gres porcellanato, lavabo sottopiano, top in quarzo composito, pavimento multicolore, porta doccia a battente e top multicolore
Immagine di un'ampia stanza da bagno padronale tradizionale con consolle stile comò, ante in legno scuro, vasca sottopiano, doccia a filo pavimento, WC monopezzo, piastrelle multicolore, piastrelle in ceramica, pareti multicolore, pavimento in gres porcellanato, lavabo sottopiano, top in quarzo composito, pavimento multicolore, porta doccia a battente e top multicolore
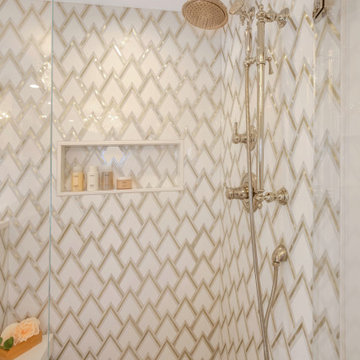
Esempio di una stanza da bagno padronale chic di medie dimensioni con ante lisce, ante bianche, vasca sottopiano, WC a due pezzi, pareti bianche, pavimento in gres porcellanato, lavabo sottopiano, top in quarzo composito, pavimento multicolore, porta doccia a battente, top bianco, nicchia, due lavabi e mobile bagno incassato
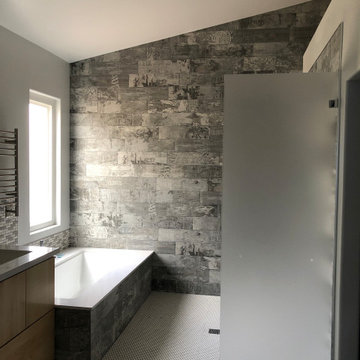
Walk in shower and tub
Ispirazione per una grande stanza da bagno padronale industriale con ante lisce, ante in legno chiaro, vasca sottopiano, doccia doppia, WC monopezzo, piastrelle multicolore, piastrelle in gres porcellanato, pareti grigie, pavimento in gres porcellanato, lavabo sottopiano, top in quarzo composito, pavimento multicolore, doccia aperta, top bianco, due lavabi, mobile bagno sospeso e soffitto a volta
Ispirazione per una grande stanza da bagno padronale industriale con ante lisce, ante in legno chiaro, vasca sottopiano, doccia doppia, WC monopezzo, piastrelle multicolore, piastrelle in gres porcellanato, pareti grigie, pavimento in gres porcellanato, lavabo sottopiano, top in quarzo composito, pavimento multicolore, doccia aperta, top bianco, due lavabi, mobile bagno sospeso e soffitto a volta
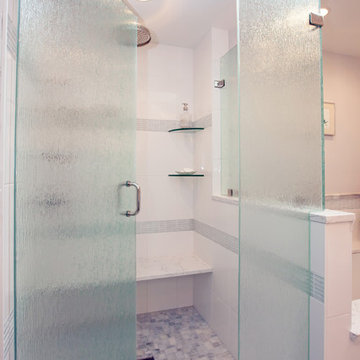
This master bath design has a luxurious feel with the glamorous touches like the ceiling and wall light fixtures, framed Robern mirrors, and a shower with a rain glass shower door. The gray Tedd Wood Luxury Line vanity with a Yellowstone door and a Transitional MDF center panel brings a classic contemporary feel to the design, beautifully offset by Top Knobs hardware, and topped by an engineered quartz countertop and two sinks. The built-in tub is idea for relaxation, and the large shower includes a shower seat, corner glass shelves, a rainfall showerhead, and glass mosaic tile feature. Photos by Susan Hagstrom
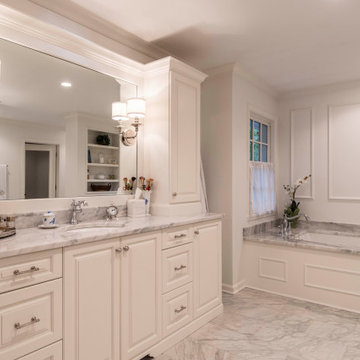
when you need more space for a Master bedroom, Master Bath and Master Closet….you add a second story space above your existing three car garage to achieve that objective. They asked us to create a new Master Suite with an elegant Master Bedroom including a fireplace. They requested the Master Bathroom have an oasis spa-like feel with the closet roomy enough to house all of their clothing needs. As you can see there was just enough room for a spacious and well laid out plan and design.
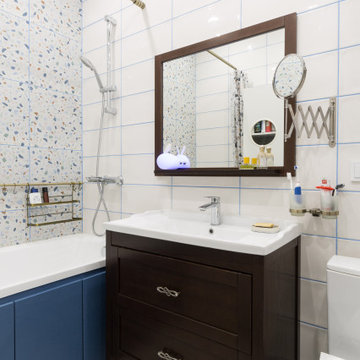
Ванная комната 4.66 кв.м с тераццо и синей затиркой.
Esempio di una piccola stanza da bagno padronale eclettica con vasca sottopiano, WC a due pezzi, piastrelle multicolore, piastrelle in ceramica, pareti bianche, pavimento in gres porcellanato, lavabo a bacinella, pavimento multicolore, top bianco, un lavabo e mobile bagno freestanding
Esempio di una piccola stanza da bagno padronale eclettica con vasca sottopiano, WC a due pezzi, piastrelle multicolore, piastrelle in ceramica, pareti bianche, pavimento in gres porcellanato, lavabo a bacinella, pavimento multicolore, top bianco, un lavabo e mobile bagno freestanding
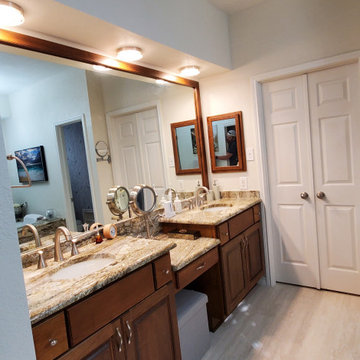
Ispirazione per una grande stanza da bagno padronale classica con ante con bugna sagomata, ante marroni, vasca sottopiano, doccia ad angolo, WC monopezzo, piastrelle multicolore, piastrelle di vetro, pareti beige, pavimento in gres porcellanato, lavabo sottopiano, top in granito, pavimento multicolore, porta doccia a battente, top multicolore, panca da doccia, due lavabi, mobile bagno incassato e carta da parati
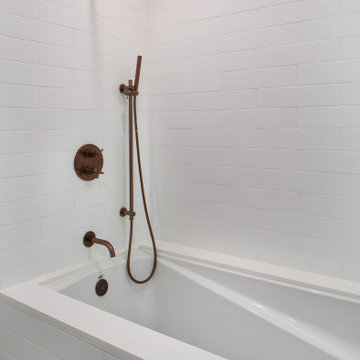
A run down traditional 1960's home in the heart of the san Fernando valley area is a common site for home buyers in the area. so, what can you do with it you ask? A LOT! is our answer. Most first-time home buyers are on a budget when they need to remodel and we know how to maximize it. The entire exterior of the house was redone with #stucco over layer, some nice bright color for the front door to pop out and a modern garage door is a good add. the back yard gained a huge 400sq. outdoor living space with Composite Decking from Cali Bamboo and a fantastic insulated patio made from aluminum. The pool was redone with dark color pebble-tech for better temperature capture and the 0 maintenance of the material.
Inside we used water resistance wide planks European oak look-a-like laminated flooring. the floor is continues throughout the entire home (except the bathrooms of course ? ).
A gray/white and a touch of earth tones for the wall colors to bring some brightness to the house.
The center focal point of the house is the transitional farmhouse kitchen with real reclaimed wood floating shelves and custom-made island vegetables/fruits baskets on a full extension hardware.
take a look at the clean and unique countertop cloudburst-concrete by caesarstone it has a "raw" finish texture.
The master bathroom is made entirely from natural slate stone in different sizes, wall mounted modern vanity and a fantastic shower system by Signature Hardware.
Guest bathroom was lightly remodeled as well with a new 66"x36" Mariposa tub by Kohler with a single piece quartz slab installed above it.
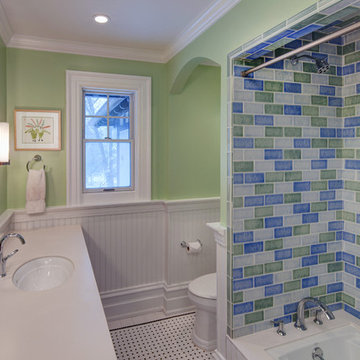
Design and Construction Management by: Harmoni Designs, LLC.
Photographer: Scott Pease, Pease Photography
Immagine di una stanza da bagno per bambini tradizionale di medie dimensioni con lavabo sottopiano, ante con bugna sagomata, ante in legno bruno, top in superficie solida, vasca sottopiano, vasca/doccia, WC a due pezzi, piastrelle blu, piastrelle a mosaico, pareti verdi, pavimento in gres porcellanato, pavimento multicolore e doccia con tenda
Immagine di una stanza da bagno per bambini tradizionale di medie dimensioni con lavabo sottopiano, ante con bugna sagomata, ante in legno bruno, top in superficie solida, vasca sottopiano, vasca/doccia, WC a due pezzi, piastrelle blu, piastrelle a mosaico, pareti verdi, pavimento in gres porcellanato, pavimento multicolore e doccia con tenda
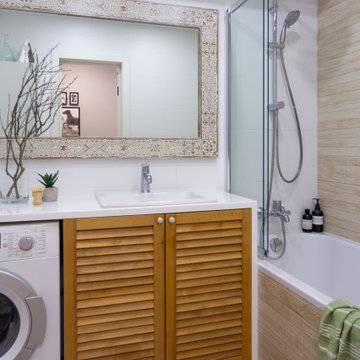
Foto di una piccola stanza da bagno nordica con ante a persiana, ante in legno chiaro, vasca sottopiano, piastrelle bianche, piastrelle in gres porcellanato, pareti bianche, pavimento in gres porcellanato, lavabo sottopiano, top in superficie solida, pavimento multicolore, porta doccia scorrevole, top bianco, lavanderia e un lavabo
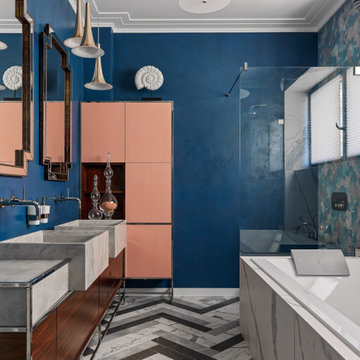
Foto di una piccola stanza da bagno padronale chic con ante lisce, ante in legno bruno, vasca sottopiano, doccia a filo pavimento, WC sospeso, piastrelle blu, piastrelle di pietra calcarea, pareti blu, pavimento in gres porcellanato, lavabo rettangolare, top in quarzo composito, pavimento multicolore, porta doccia a battente e top grigio
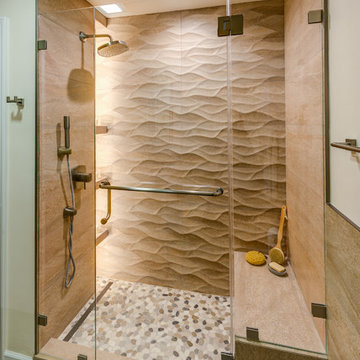
Treve Johnson Photography
Esempio di una grande stanza da bagno padronale minimal con ante lisce, doccia aperta, piastrelle grigie, piastrelle in ceramica, pareti bianche, top in quarzo composito, pavimento multicolore, doccia aperta, ante in legno chiaro, vasca sottopiano, WC a due pezzi, pavimento in gres porcellanato e lavabo sottopiano
Esempio di una grande stanza da bagno padronale minimal con ante lisce, doccia aperta, piastrelle grigie, piastrelle in ceramica, pareti bianche, top in quarzo composito, pavimento multicolore, doccia aperta, ante in legno chiaro, vasca sottopiano, WC a due pezzi, pavimento in gres porcellanato e lavabo sottopiano
9

