Bagni con vasca sottopiano e pavimento in pietra calcarea - Foto e idee per arredare
Filtra anche per:
Budget
Ordina per:Popolari oggi
121 - 140 di 489 foto
1 di 3
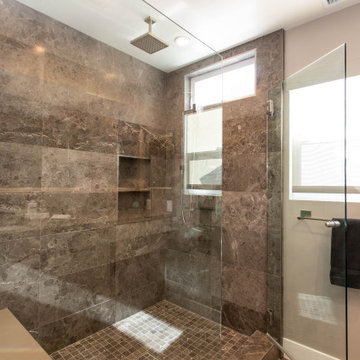
Foto di una stanza da bagno contemporanea di medie dimensioni con ante lisce, ante grigie, vasca sottopiano, doccia ad angolo, WC a due pezzi, piastrelle marroni, piastrelle in gres porcellanato, pareti beige, pavimento in pietra calcarea, lavabo sottopiano, top in quarzo composito, pavimento marrone e porta doccia a battente
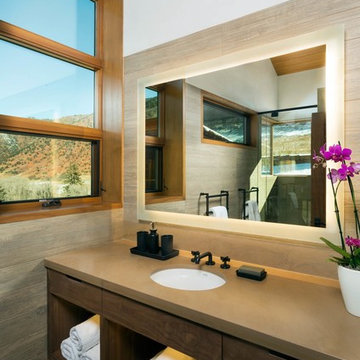
Jeremy Swanson
Idee per una stanza da bagno padronale design di medie dimensioni con ante lisce, ante in legno chiaro, vasca sottopiano, doccia ad angolo, piastrelle grigie, lavabo sottopiano, top in quarzo composito, piastrelle in gres porcellanato, porta doccia a battente, pareti bianche, pavimento in pietra calcarea e pavimento beige
Idee per una stanza da bagno padronale design di medie dimensioni con ante lisce, ante in legno chiaro, vasca sottopiano, doccia ad angolo, piastrelle grigie, lavabo sottopiano, top in quarzo composito, piastrelle in gres porcellanato, porta doccia a battente, pareti bianche, pavimento in pietra calcarea e pavimento beige
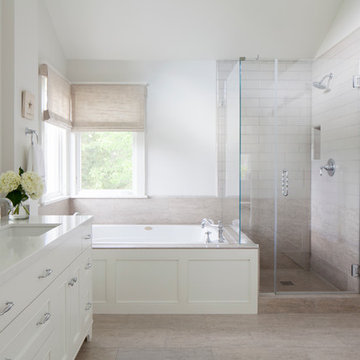
Joy Coakley
Idee per una stanza da bagno padronale tradizionale di medie dimensioni con ante in stile shaker, ante grigie, vasca sottopiano, doccia alcova, piastrelle grigie, piastrelle a mosaico, pareti grigie, pavimento in pietra calcarea, lavabo sottopiano e top in quarzo composito
Idee per una stanza da bagno padronale tradizionale di medie dimensioni con ante in stile shaker, ante grigie, vasca sottopiano, doccia alcova, piastrelle grigie, piastrelle a mosaico, pareti grigie, pavimento in pietra calcarea, lavabo sottopiano e top in quarzo composito
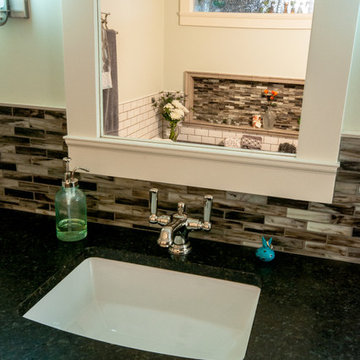
Griffin Customs
Idee per una stanza da bagno padronale american style di medie dimensioni con lavabo sottopiano, ante a filo, ante bianche, top in granito, vasca sottopiano, doccia ad angolo, WC a due pezzi, piastrelle beige, piastrelle di vetro, pareti verdi e pavimento in pietra calcarea
Idee per una stanza da bagno padronale american style di medie dimensioni con lavabo sottopiano, ante a filo, ante bianche, top in granito, vasca sottopiano, doccia ad angolo, WC a due pezzi, piastrelle beige, piastrelle di vetro, pareti verdi e pavimento in pietra calcarea
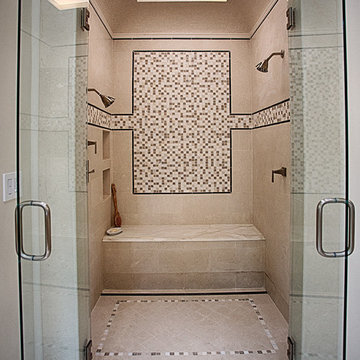
Large double shower boasts two satin nickel shower heads. These were installed at different heights: his and hers. The mosaic is made up of marble, limestone and glass, framed in black marble. The walls and floors are clad in Aero Cream limestone, the ceiling of the shower arches up much like a groin arch, opening to a skylight. Behind the frosted glass of the skylight lies led lights for use at night- to give the same effect as daylight. The double shower doors are seamless and swing both in and out. The channel drain at the back of the floor/foot of the bench eliminates the need for a center drain. Shower floor is sloped back so it is ADA compliant and client can access the shower easily as they age in place.
John Lennon Photography
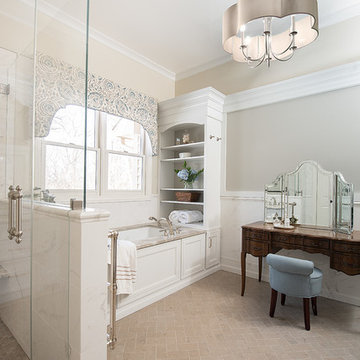
Idee per una grande stanza da bagno padronale classica con ante a filo, ante bianche, vasca sottopiano, doccia ad angolo, WC a due pezzi, piastrelle grigie, piastrelle in gres porcellanato, pareti grigie, pavimento in pietra calcarea, lavabo sottopiano, top in quarzite, pavimento grigio, porta doccia a battente e top beige
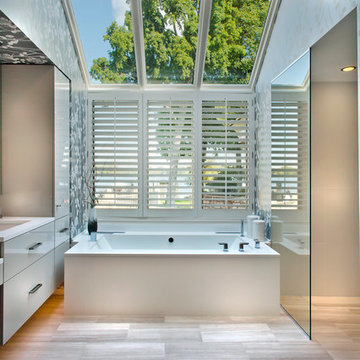
Gilbertson Photography
Poggenpohl
Fantasia Showroom Minneapolis
Kohler
Toto
Cambria
Ispirazione per una grande stanza da bagno padronale minimal con lavabo sottopiano, ante lisce, ante grigie, top in quarzo composito, vasca sottopiano, doccia a filo pavimento, WC monopezzo, piastrelle grigie, piastrelle in pietra e pavimento in pietra calcarea
Ispirazione per una grande stanza da bagno padronale minimal con lavabo sottopiano, ante lisce, ante grigie, top in quarzo composito, vasca sottopiano, doccia a filo pavimento, WC monopezzo, piastrelle grigie, piastrelle in pietra e pavimento in pietra calcarea
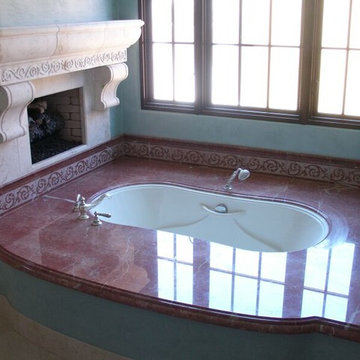
Esempio di una stanza da bagno padronale tradizionale con vasca sottopiano, pareti blu, pavimento in pietra calcarea e top in marmo
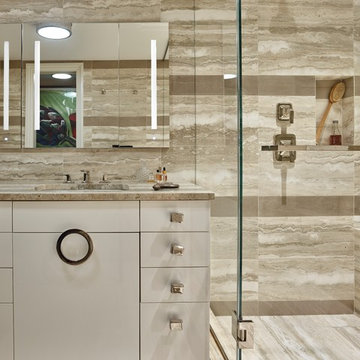
The existing 90 square foot galley kitchen was small and narrow, with limited storage and counterspace. By utilizing the hallway and master closet opposite, we expanded the kitchen across the hall, creating a 5’-6”x 2’-0”x 7’-0” niche for the Subzero refrigerator and under counter wine storage unit. The existing kitchen doorway was widened to unify the two spaces. Separating the tall elements from the original galley, the new design was able to provide uninterrupted counterspace and extra storage. Because of its proximity to the living area, the niche is also able to serve a dual role as an easily accessible bar with glass storage above when the client is entertaining.
Modern, high-gloss cabinetry was extended to the ceiling, replacing the existing traditional millwork and capitalizing on previously unused space. An existing breakfast nook with a view of the East River, which had been one of the client’s favorite features, was awkwardly placed and provided for tight and uncomfortable seating. We rebuilt the banquettes, pushing them back for easier access and incorporating hidden storage compartments into the seats.
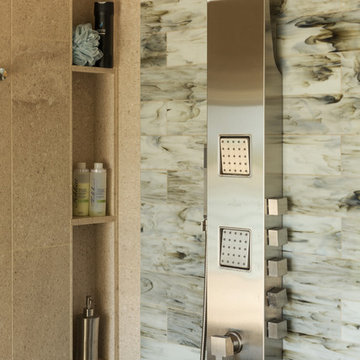
Master Bath Shower Panel, Vertical Custom Soap Niches, Curbless Shower, Waterfall Showerhead, Rainshower, Body Sprays and Handshower System, 1/2" Glass Hinged Door, Large 16" Blue Art Glass Wall Tile, with Fossil Limestone Large Format 36" x 24" Floor & Wall Tiles. Robe Hooks for Wet Swimsuits and Towels Throughout. Bath Remodel Interior Design by Valorie Spence of Interior Design Solutions Maui. Custom Cabinets by Doug Woodard of Maui Kitchen Conversions, Construction by Ventura Construction Corporation, Lani of Pyramid Electric Maui, Ryan Davis Tile, and Marc Bonofiglio Plumbing. Photography by Greg Hoxsie, A Maui Beach Wedding.
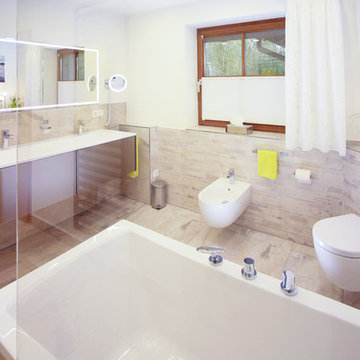
Foto di una stanza da bagno contemporanea con vasca sottopiano, doccia a filo pavimento, WC sospeso, piastrelle di marmo, pareti bianche, pavimento in pietra calcarea, pavimento beige e doccia aperta
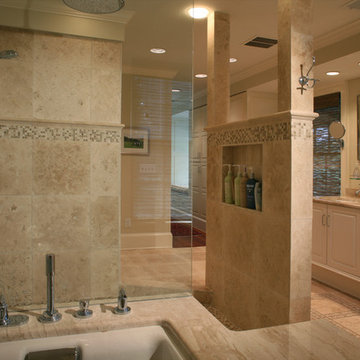
Custom walk through shower with built in soap niche.
David Tyson & Dennis Nodine
Immagine di un'ampia stanza da bagno padronale tradizionale con top in granito, doccia aperta, piastrelle in pietra, pavimento in pietra calcarea, ante con bugna sagomata, ante bianche, vasca sottopiano, piastrelle beige, pareti beige e lavabo sottopiano
Immagine di un'ampia stanza da bagno padronale tradizionale con top in granito, doccia aperta, piastrelle in pietra, pavimento in pietra calcarea, ante con bugna sagomata, ante bianche, vasca sottopiano, piastrelle beige, pareti beige e lavabo sottopiano
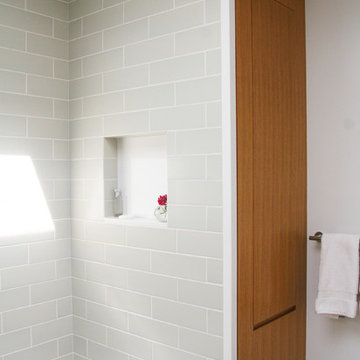
Foto di una piccola stanza da bagno padronale minimal con lavabo sottopiano, ante lisce, ante in legno scuro, top in quarzo composito, vasca sottopiano, vasca/doccia, WC monopezzo, piastrelle grigie, piastrelle in ceramica, pareti bianche e pavimento in pietra calcarea
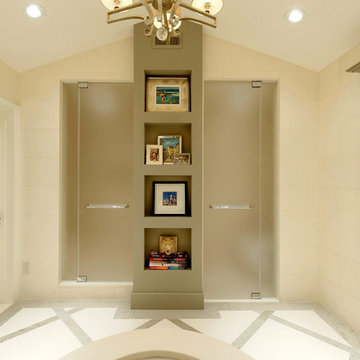
View from the tub. The tall tower centered on this wall accentuates the high ceiling, its large niches offer docking stations, display art, family photos, books and personalize the space. Special low iron acid-etched glass used in the steam shower and toilet compartment enclosures softens the space, provides degree of privacy.
To quote from our clients’ review again: “The results are extraordinary and timeless”. This project also just won a Silver Award in the 2016 Master Design Awards competition.
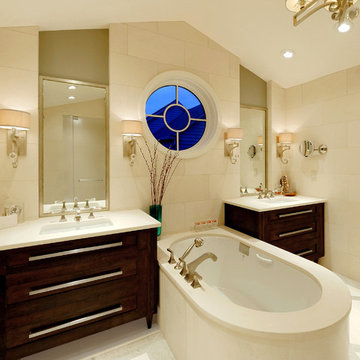
View from toilet compartment.
Ispirazione per una grande stanza da bagno padronale tradizionale con ante lisce, ante in legno bruno, piastrelle beige, piastrelle in pietra, pareti beige, lavabo sottopiano, vasca sottopiano, doccia alcova, WC monopezzo, pavimento in pietra calcarea e top in pietra calcarea
Ispirazione per una grande stanza da bagno padronale tradizionale con ante lisce, ante in legno bruno, piastrelle beige, piastrelle in pietra, pareti beige, lavabo sottopiano, vasca sottopiano, doccia alcova, WC monopezzo, pavimento in pietra calcarea e top in pietra calcarea

This 6,000sf luxurious custom new construction 5-bedroom, 4-bath home combines elements of open-concept design with traditional, formal spaces, as well. Tall windows, large openings to the back yard, and clear views from room to room are abundant throughout. The 2-story entry boasts a gently curving stair, and a full view through openings to the glass-clad family room. The back stair is continuous from the basement to the finished 3rd floor / attic recreation room.
The interior is finished with the finest materials and detailing, with crown molding, coffered, tray and barrel vault ceilings, chair rail, arched openings, rounded corners, built-in niches and coves, wide halls, and 12' first floor ceilings with 10' second floor ceilings.
It sits at the end of a cul-de-sac in a wooded neighborhood, surrounded by old growth trees. The homeowners, who hail from Texas, believe that bigger is better, and this house was built to match their dreams. The brick - with stone and cast concrete accent elements - runs the full 3-stories of the home, on all sides. A paver driveway and covered patio are included, along with paver retaining wall carved into the hill, creating a secluded back yard play space for their young children.
Project photography by Kmieick Imagery.
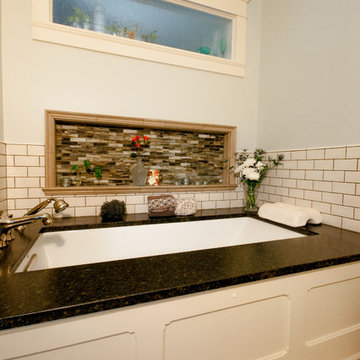
Griffin Customs
Esempio di una stanza da bagno padronale stile americano di medie dimensioni con lavabo sottopiano, ante a filo, ante bianche, top in granito, vasca sottopiano, doccia ad angolo, WC a due pezzi, piastrelle beige, piastrelle di vetro, pareti verdi e pavimento in pietra calcarea
Esempio di una stanza da bagno padronale stile americano di medie dimensioni con lavabo sottopiano, ante a filo, ante bianche, top in granito, vasca sottopiano, doccia ad angolo, WC a due pezzi, piastrelle beige, piastrelle di vetro, pareti verdi e pavimento in pietra calcarea
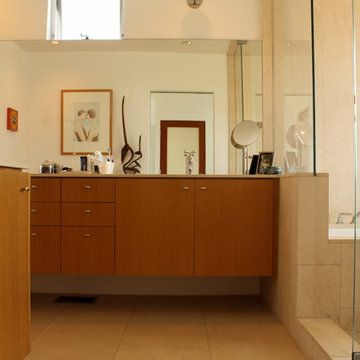
Esempio di una stanza da bagno padronale minimalista di medie dimensioni con ante lisce, ante in legno scuro, vasca sottopiano, zona vasca/doccia separata, bidè, piastrelle beige, piastrelle di pietra calcarea, pareti bianche, pavimento in pietra calcarea, lavabo sottopiano, top in pietra calcarea, pavimento beige e porta doccia a battente
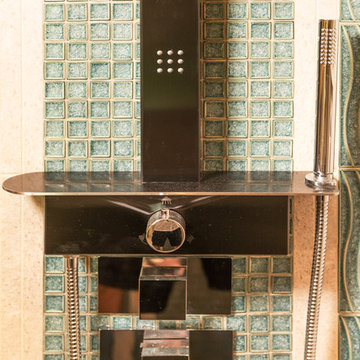
Guest/Powder Bath with Curbless Shower, Rainshower, Body Sprays and Handshower System, 1/2" Glass Hinged Door, Vertical Custom Soap Niches, Blue Mosaic Wall Tile, with Fossil Limestone and Blue Wave Liner Border Tiles, Lumerian Blue Opalescent Granite Countertop, Skirted Toilet, Large Format 36" x 24" Floor & Wall Limestone Tiles. Robe Hooks for Wet Swimsuits and Towels Throughout. Bath Remodel Interior Design by Valorie Spence of Interior Design Solutions Maui. Custom Cabinets by Doug Woodard of Maui Kitchen Conversions, Construction by Ventura Construction Corporation, Lani of Pyramid Electric Maui, Ryan Davis Tile, and Marc Bonofiglio Plumbing. Photography by Greg Hoxsie, A Maui Beach Wedding.
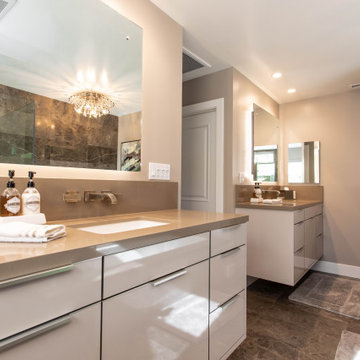
Foto di una stanza da bagno minimal di medie dimensioni con ante lisce, ante grigie, vasca sottopiano, doccia ad angolo, WC a due pezzi, piastrelle marroni, piastrelle in gres porcellanato, pareti beige, pavimento in pietra calcarea, lavabo sottopiano, top in quarzo composito, pavimento marrone, porta doccia a battente e top grigio
Bagni con vasca sottopiano e pavimento in pietra calcarea - Foto e idee per arredare
7

