Bagni con vasca sottopiano e pavimento in ardesia - Foto e idee per arredare
Filtra anche per:
Budget
Ordina per:Popolari oggi
41 - 60 di 296 foto
1 di 3
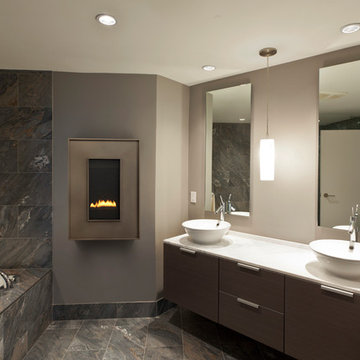
Esempio di una stanza da bagno padronale contemporanea di medie dimensioni con ante lisce, ante in legno bruno, vasca sottopiano, piastrelle grigie, piastrelle in ardesia, pareti grigie, pavimento in ardesia, lavabo a bacinella, top in superficie solida e pavimento grigio

Meuble vasque : RICHARDSON
Matière :
Placage chêne clair.
Plan vasque en céramique.
Niche et colonne murale :
Matière : MDF teinté en noir.
Miroir led rétro éclairé : LEROY MERLIN
Robinetterie : HANS GROHE
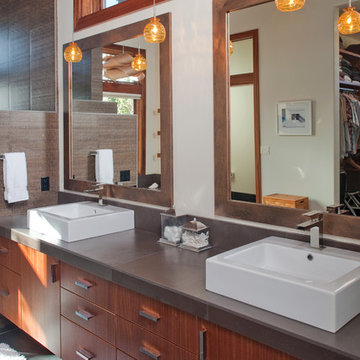
Master bath is open and light filled. Cabinets are sapele, one of the many species of mahogany. Tile floors thoughout the home are heated with hot water radiant system. The closet is open to the space with lots of finished cabinetry.
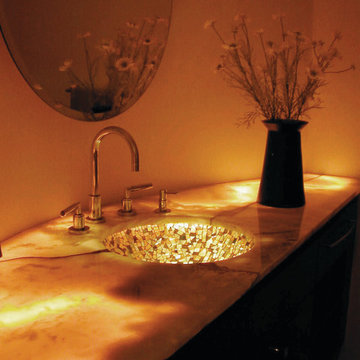
Glass under mount mosaic sink lit from beneath an onyx counter-top. A mosaic is a functional and beautiful work of art.
Photo by Cathleen Newsham
Esempio di una stanza da bagno con doccia boho chic di medie dimensioni con lavabo sottopiano, consolle stile comò, ante in legno bruno, top in onice, vasca sottopiano, doccia aperta, WC sospeso, piastrelle multicolore, piastrelle di vetro, pareti beige e pavimento in ardesia
Esempio di una stanza da bagno con doccia boho chic di medie dimensioni con lavabo sottopiano, consolle stile comò, ante in legno bruno, top in onice, vasca sottopiano, doccia aperta, WC sospeso, piastrelle multicolore, piastrelle di vetro, pareti beige e pavimento in ardesia
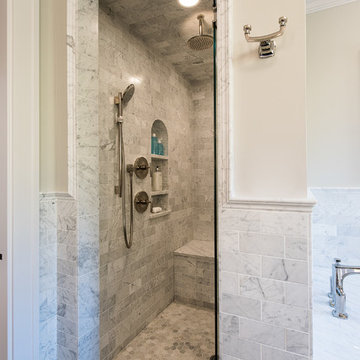
MA Peterson
www.mapeterson.com
We reconfigured this bathroom and the closet leading to it to create more space, by combining two baths into one. The windows were existing and to prevent exterior work, we creatively worked around them. Our design allowed them to stay in place where they were originally, but afforded great light into the reconfigured bathroom space.
Masculine slate stone floors, classic ceramic wainscot and marble counter-tops surround a spacious his and her vanity, with sconces to illuminate each. The formal white cabinetry provided the perfect contrast to the plank-like rustic slate floor.
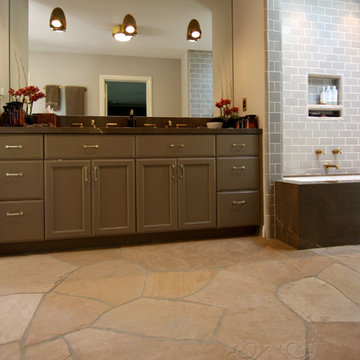
Random flagstone cascades through this rustic master leading into the curbless shower. Waterworks Henry faucets in unlacquered brass sit atop the polished Pierre Brun marble slab. A trio of brass sconces are affixed to the mirrored wall above the vanity.
Cabochon Surfaces & Fixtures
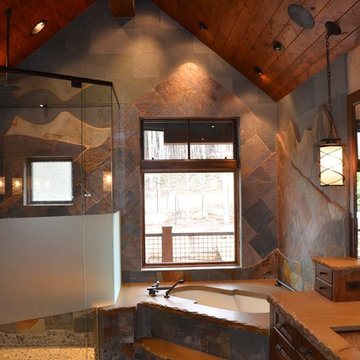
This was part of a larger window treatment project. A custom pocket was built inside the wall behind the stone, so the window shade completely disappears when open.
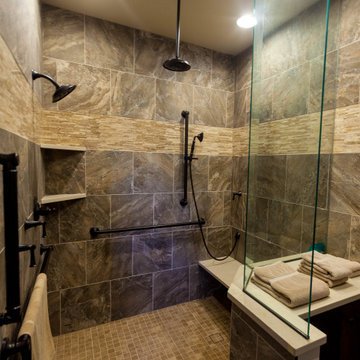
Idee per una grande stanza da bagno padronale stile rurale con ante in stile shaker, ante in legno bruno, vasca sottopiano, doccia alcova, piastrelle beige, piastrelle a listelli, pareti bianche, pavimento in ardesia, lavabo sottopiano, top in quarzite, pavimento grigio, porta doccia a battente e top bianco
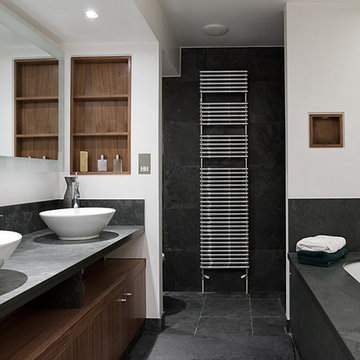
Foto di una grande stanza da bagno padronale minimal con ante lisce, ante in legno bruno, vasca sottopiano, piastrelle bianche, pareti bianche, pavimento in ardesia, lavabo a bacinella, top in saponaria e pavimento nero
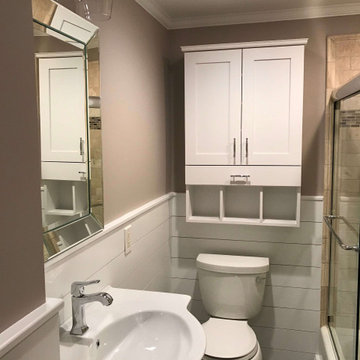
After photo of completely renovated bathroom.
Ispirazione per una piccola stanza da bagno con doccia tradizionale con ante con riquadro incassato, ante bianche, vasca sottopiano, vasca/doccia, WC monopezzo, piastrelle beige, piastrelle in travertino, pareti beige, pavimento in ardesia, lavabo a consolle, top in vetro, pavimento marrone, porta doccia scorrevole, top bianco, nicchia, un lavabo, mobile bagno incassato e boiserie
Ispirazione per una piccola stanza da bagno con doccia tradizionale con ante con riquadro incassato, ante bianche, vasca sottopiano, vasca/doccia, WC monopezzo, piastrelle beige, piastrelle in travertino, pareti beige, pavimento in ardesia, lavabo a consolle, top in vetro, pavimento marrone, porta doccia scorrevole, top bianco, nicchia, un lavabo, mobile bagno incassato e boiserie
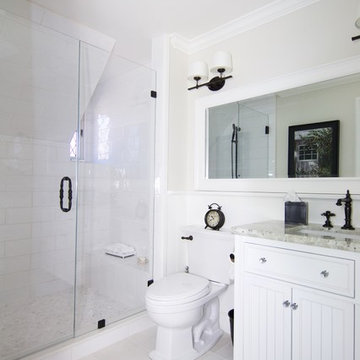
Idee per una grande stanza da bagno padronale contemporanea con ante a filo, ante bianche, vasca sottopiano, doccia ad angolo, WC a due pezzi, piastrelle bianche, piastrelle diamantate, pareti beige, pavimento in ardesia, lavabo sottopiano, top in quarzite, pavimento beige e porta doccia a battente
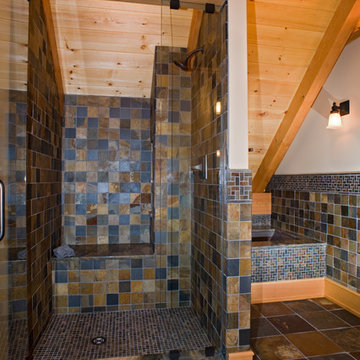
John Herr
Ispirazione per una grande stanza da bagno padronale stile rurale con ante lisce, ante in legno scuro, vasca sottopiano, doccia alcova, piastrelle grigie, piastrelle in pietra, pareti bianche, pavimento in ardesia e lavabo a bacinella
Ispirazione per una grande stanza da bagno padronale stile rurale con ante lisce, ante in legno scuro, vasca sottopiano, doccia alcova, piastrelle grigie, piastrelle in pietra, pareti bianche, pavimento in ardesia e lavabo a bacinella
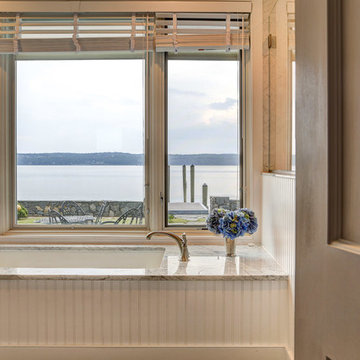
The first floor master bathroom was renovated to take advantage of the beautiful Hudson River views.
Esempio di una stanza da bagno padronale country di medie dimensioni con vasca sottopiano, pavimento in ardesia, pavimento grigio, WC a due pezzi, pareti bianche, top in marmo e top bianco
Esempio di una stanza da bagno padronale country di medie dimensioni con vasca sottopiano, pavimento in ardesia, pavimento grigio, WC a due pezzi, pareti bianche, top in marmo e top bianco
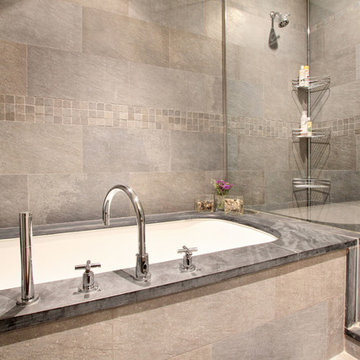
Converted to condominiums in 2005, 70 Washington Street is one of the most coveted residential buildings in the historic Brooklyn neighborhood of DUMBO. The master bath was reconfigured in a contemporary rustic style featuring lava stone and slate tile and glass enclosed shower. The result feels right at home in this storied industrial chic Brooklyn neighborhood.
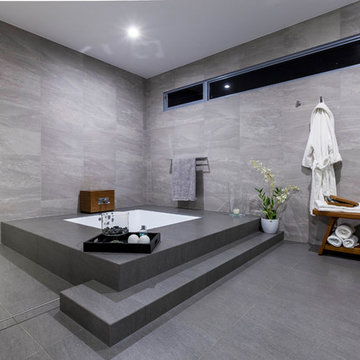
Ispirazione per una grande stanza da bagno padronale design con vasca sottopiano, doccia aperta, piastrelle grigie e pavimento in ardesia
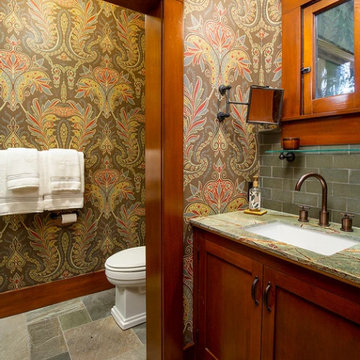
Immagine di una grande stanza da bagno con doccia american style con ante in stile shaker, ante in legno scuro, vasca sottopiano, doccia ad angolo, WC a due pezzi, piastrelle verdi, piastrelle diamantate, pareti verdi, pavimento in ardesia, lavabo sottopiano, top in marmo, pavimento multicolore, porta doccia a battente, top verde, panca da doccia, due lavabi, mobile bagno incassato, soffitto a volta e carta da parati
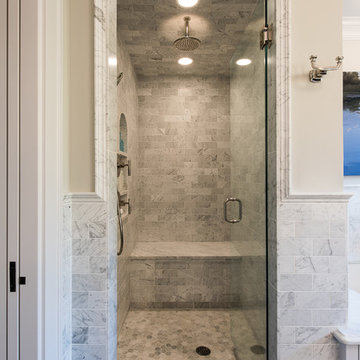
MA Peterson
www.mapeterson.com
We reconfigured this bathroom and the closet leading to it to create more space, by combining two baths into one. The windows were existing and to prevent exterior work, we creatively worked around them. Our design allowed them to stay in place where they were originally, but afforded great light into the reconfigured bathroom space.
Masculine slate stone floors, classic ceramic wainscot and marble counter-tops surround a spacious his and her vanity, with sconces to illuminate each. The formal white cabinetry provided the perfect contrast to the plank-like rustic slate floor.
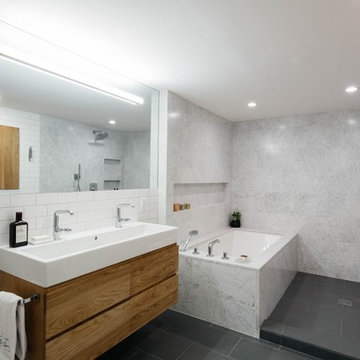
Located in an 1890 Wells Fargo stable and warehouse in the Hamilton Park historic district, this intervention focused on creating a personal, comfortable home in an unusually tall loft space. The living room features 45’ high ceilings. The mezzanine level was conceived as a porous, space-making element that allowed pockets of closed storage, open display, and living space to emerge from pushing and pulling the floor plane.
The newly cantilevered mezzanine breaks up the immense height of the loft and creates a new TV nook and work space. An updated master suite and kitchen streamline the core functions of this loft while the addition of a new window adds much needed daylight to the space. Photo by Nick Glimenakis.
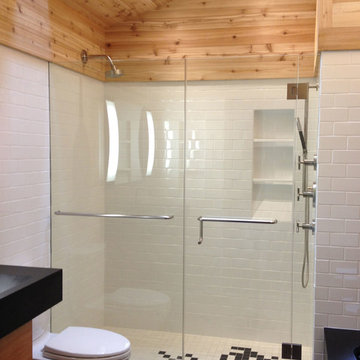
Guest bath with custom frameless glass door, cedar ceiling, black granite sink and tub surround, and Space Invaders mosaic on shower floor.
Esempio di una grande stanza da bagno padronale moderna con ante lisce, ante in legno scuro, top in granito, vasca sottopiano, doccia alcova, WC monopezzo, piastrelle bianche, piastrelle in ceramica, pareti bianche e pavimento in ardesia
Esempio di una grande stanza da bagno padronale moderna con ante lisce, ante in legno scuro, top in granito, vasca sottopiano, doccia alcova, WC monopezzo, piastrelle bianche, piastrelle in ceramica, pareti bianche e pavimento in ardesia
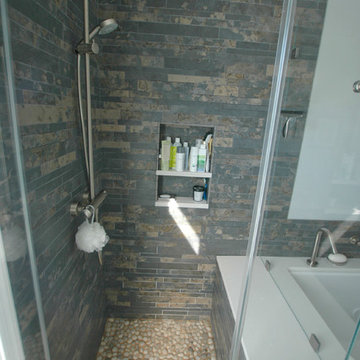
Immagine di una piccola stanza da bagno padronale moderna con ante lisce, top in quarzo composito, vasca sottopiano, piastrelle grigie, piastrelle in pietra e pavimento in ardesia
Bagni con vasca sottopiano e pavimento in ardesia - Foto e idee per arredare
3

