Bagni con vasca sottopiano e pavimento bianco - Foto e idee per arredare
Filtra anche per:
Budget
Ordina per:Popolari oggi
141 - 160 di 1.975 foto
1 di 3
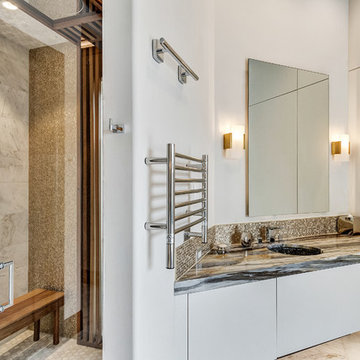
Master bath that open ups to a private courtyard with a water feature, sitting area, and outdoor shower. The master bath is sleek and clean with marble floors, Cielo marble counter tops, seamless hidden closet doors, and a stunning built-in tub that is center feature walking in. Porcelanosa gold mosaic tile in steam shower with IPE bench.
Charles Lauersdorf
Realty Pro Shots
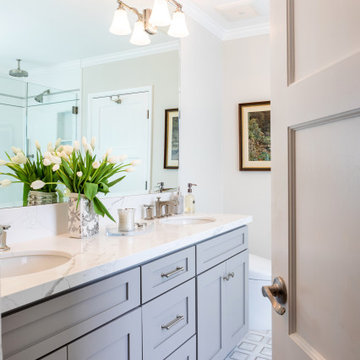
Primary bathroom remodel. The graphic mosaic tile set the color palette for this space. A soft mixture of grays, taupes and whites.
Esempio di una stanza da bagno padronale classica di medie dimensioni con ante in stile shaker, ante grigie, vasca sottopiano, doccia ad angolo, WC monopezzo, piastrelle beige, pareti beige, pavimento in marmo, lavabo sottopiano, top in quarzo composito, pavimento bianco, porta doccia a battente, top bianco, panca da doccia, due lavabi e mobile bagno incassato
Esempio di una stanza da bagno padronale classica di medie dimensioni con ante in stile shaker, ante grigie, vasca sottopiano, doccia ad angolo, WC monopezzo, piastrelle beige, pareti beige, pavimento in marmo, lavabo sottopiano, top in quarzo composito, pavimento bianco, porta doccia a battente, top bianco, panca da doccia, due lavabi e mobile bagno incassato
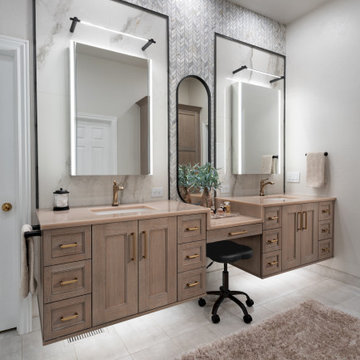
This incredible design + build remodel completely transformed this from a builders basic master bath to a destination spa! Floating vanity with dressing area, large format tiles behind the luxurious bath, walk in curbless shower with linear drain. This bathroom is truly fit for relaxing in luxurious comfort.
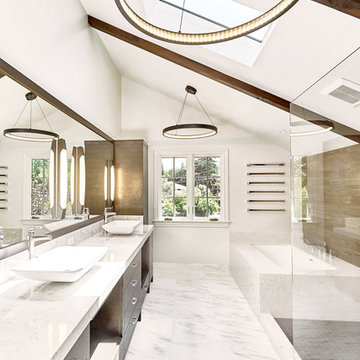
Foto di una grande stanza da bagno padronale minimal con ante lisce, ante in legno bruno, top in quarzo composito, vasca sottopiano, piastrelle marroni, piastrelle in gres porcellanato, doccia ad angolo, WC sospeso, lavabo a bacinella, doccia aperta, pareti bianche, pavimento in marmo e pavimento bianco
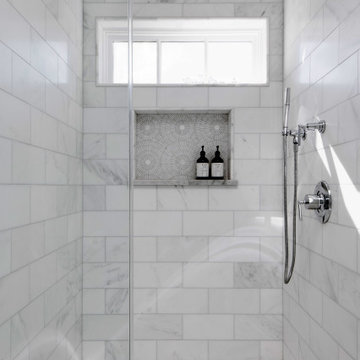
Download our free ebook, Creating the Ideal Kitchen. DOWNLOAD NOW
Bathrooms come in all shapes and sizes and each project has its unique challenges. This master bath remodel was no different. The room had been remodeled about 20 years ago as part of a large addition and consists of three separate zones – 1) tub zone, 2) vanity/storage zone and 3) shower and water closet zone. The room layout and zones had to remain the same, but the goal was to make each area more functional. In addition, having comfortable access to the tub and seating in the tub area was also high on the list, as the tub serves as an important part of the daily routine for the homeowners and their special needs son.
We started out in the tub room and determined that an undermount tub and flush deck would be much more functional and comfortable for entering and exiting the tub than the existing drop in tub with its protruding lip. A redundant radiator was eliminated from this room allowing room for a large comfortable chair that can be used as part of the daily bathing routine.
In the vanity and storage zone, the existing vanities size neither optimized the space nor provided much real storage. A few tweaks netted a much better storage solution that now includes cabinets, drawers, pull outs and a large custom built-in hutch that houses towels and other bathroom necessities. A framed custom mirror opens the space and bounces light around the room from the large existing bank of windows.
We transformed the shower and water closet room into a large walk in shower with a trench drain, making for both ease of access and a seamless look. Next, we added a niche for shampoo storage to the back wall, and updated shower fixtures to give the space new life.
The star of the bathroom is the custom marble mosaic floor tile. All the other materials take a simpler approach giving permission to the beautiful circular pattern of the mosaic to shine. White shaker cabinetry is topped with elegant Calacatta marble countertops, which also lines the shower walls. Polished nickel fixtures and sophisticated crystal lighting are simple yet sophisticated, allowing the beauty of the materials shines through.
Designed by: Susan Klimala, CKD, CBD
For more information on kitchen and bath design ideas go to: www.kitchenstudio-ge.com
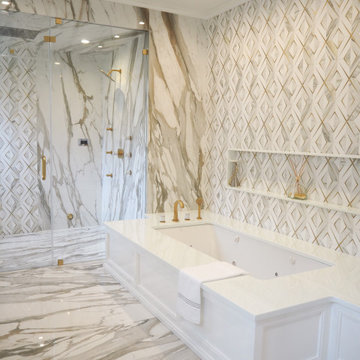
Esempio di una grande stanza da bagno padronale chic con ante lisce, ante bianche, vasca sottopiano, doccia aperta, WC monopezzo, piastrelle bianche, piastrelle di marmo, pareti bianche, pavimento in marmo, lavabo sottopiano, top in quarzo composito, pavimento bianco, porta doccia a battente, top bianco, panca da doccia, due lavabi e mobile bagno incassato
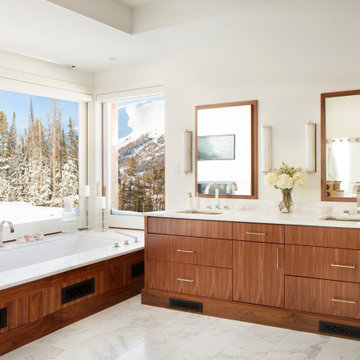
Esempio di una stanza da bagno padronale stile rurale con ante lisce, ante in legno scuro, vasca sottopiano, pareti bianche, lavabo sottopiano, pavimento bianco, top bianco, due lavabi e mobile bagno incassato
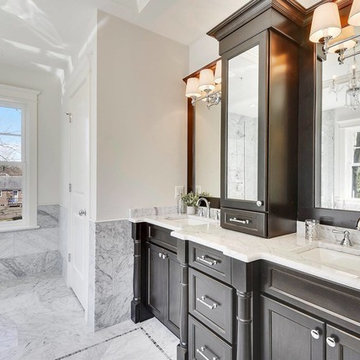
TruPlace
Immagine di una stanza da bagno padronale chic di medie dimensioni con ante con riquadro incassato, ante marroni, vasca sottopiano, doccia aperta, piastrelle di marmo, pareti grigie, pavimento in marmo, lavabo sottopiano, top in marmo, pavimento bianco, doccia aperta e top bianco
Immagine di una stanza da bagno padronale chic di medie dimensioni con ante con riquadro incassato, ante marroni, vasca sottopiano, doccia aperta, piastrelle di marmo, pareti grigie, pavimento in marmo, lavabo sottopiano, top in marmo, pavimento bianco, doccia aperta e top bianco
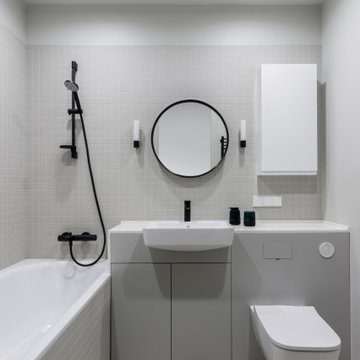
Сантехника Geberit, Kaldewei, смесители Fima Carlo Frattini, мебель - столярное производство, бра Astro
Foto di una stanza da bagno padronale contemporanea di medie dimensioni con ante lisce, ante grigie, vasca sottopiano, vasca/doccia, WC sospeso, piastrelle bianche, piastrelle in gres porcellanato, pareti bianche, pavimento in gres porcellanato, lavabo da incasso, top in quarzo composito, pavimento bianco, doccia con tenda, top bianco, toilette, un lavabo e mobile bagno incassato
Foto di una stanza da bagno padronale contemporanea di medie dimensioni con ante lisce, ante grigie, vasca sottopiano, vasca/doccia, WC sospeso, piastrelle bianche, piastrelle in gres porcellanato, pareti bianche, pavimento in gres porcellanato, lavabo da incasso, top in quarzo composito, pavimento bianco, doccia con tenda, top bianco, toilette, un lavabo e mobile bagno incassato
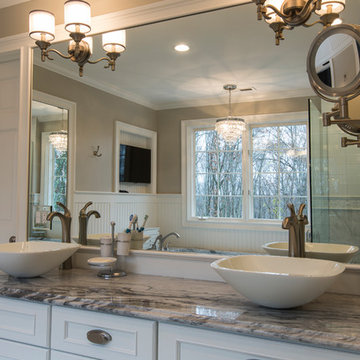
David Dadekian
Esempio di una stanza da bagno padronale chic di medie dimensioni con consolle stile comò, ante bianche, vasca sottopiano, WC a due pezzi, piastrelle bianche, piastrelle in gres porcellanato, pareti beige, pavimento in gres porcellanato, lavabo a bacinella, top in marmo, pavimento bianco e porta doccia a battente
Esempio di una stanza da bagno padronale chic di medie dimensioni con consolle stile comò, ante bianche, vasca sottopiano, WC a due pezzi, piastrelle bianche, piastrelle in gres porcellanato, pareti beige, pavimento in gres porcellanato, lavabo a bacinella, top in marmo, pavimento bianco e porta doccia a battente
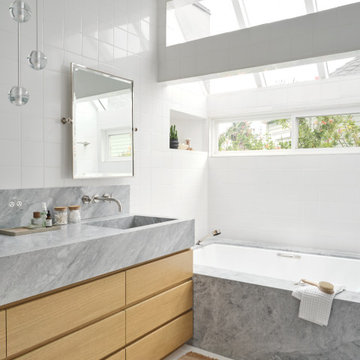
Photographer ©MadelineTolle
Esempio di una stanza da bagno padronale moderna di medie dimensioni con ante lisce, vasca sottopiano, piastrelle bianche, piastrelle in ceramica, pareti bianche, pavimento con piastrelle in ceramica, lavabo integrato, top in marmo, pavimento bianco, top grigio, mobile bagno freestanding, soffitto a volta, ante in legno chiaro e nicchia
Esempio di una stanza da bagno padronale moderna di medie dimensioni con ante lisce, vasca sottopiano, piastrelle bianche, piastrelle in ceramica, pareti bianche, pavimento con piastrelle in ceramica, lavabo integrato, top in marmo, pavimento bianco, top grigio, mobile bagno freestanding, soffitto a volta, ante in legno chiaro e nicchia
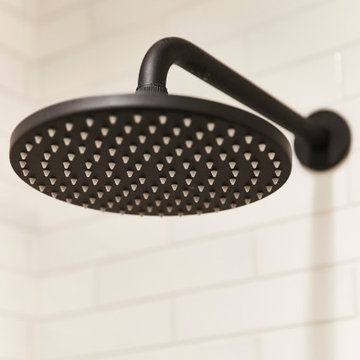
Esempio di una stanza da bagno padronale minimalista con vasca sottopiano, WC a due pezzi, piastrelle bianche, piastrelle in ceramica, pavimento in cementine e pavimento bianco
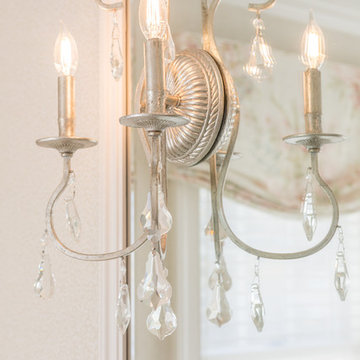
The master bath offers everything one needs for a long soak in the tub after a day of kayaking on the Sound. Plenty of storage in the custom vanity, sconces mounted on the mirror look like mini floating chandeliers, and the floor is an interesting combination of quartz and marble.
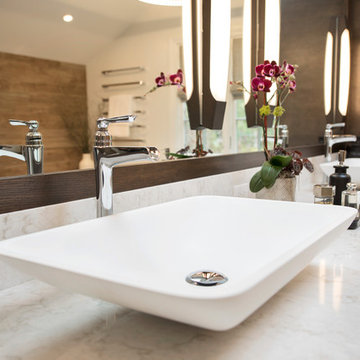
Esempio di una grande stanza da bagno padronale minimal con ante lisce, ante in legno bruno, vasca sottopiano, doccia ad angolo, WC sospeso, piastrelle marroni, piastrelle in gres porcellanato, pareti bianche, pavimento in marmo, lavabo a bacinella, top in quarzo composito, pavimento bianco e doccia aperta
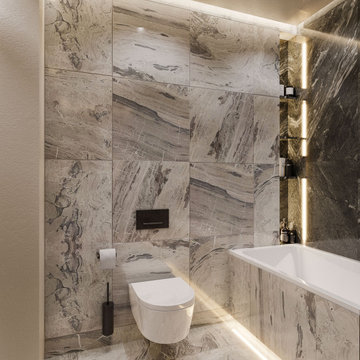
Foto di una stanza da bagno padronale contemporanea di medie dimensioni con ante lisce, ante nere, vasca sottopiano, vasca/doccia, WC sospeso, pistrelle in bianco e nero, piastrelle in gres porcellanato, pareti beige, pavimento in gres porcellanato, lavabo da incasso, top in superficie solida, pavimento bianco, top nero, un lavabo e mobile bagno sospeso
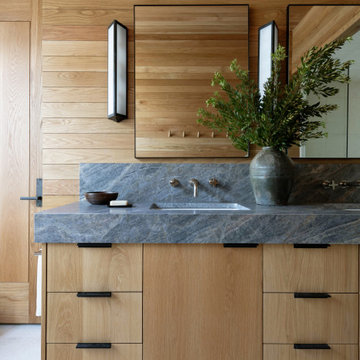
modern rustic lakehouse bathroom
Ispirazione per una stanza da bagno padronale classica con ante lisce, ante in legno chiaro, vasca sottopiano, pavimento in pietra calcarea, lavabo sottopiano, top in quarzite, pavimento bianco, top viola, due lavabi, mobile bagno incassato, soffitto in legno e pareti in legno
Ispirazione per una stanza da bagno padronale classica con ante lisce, ante in legno chiaro, vasca sottopiano, pavimento in pietra calcarea, lavabo sottopiano, top in quarzite, pavimento bianco, top viola, due lavabi, mobile bagno incassato, soffitto in legno e pareti in legno
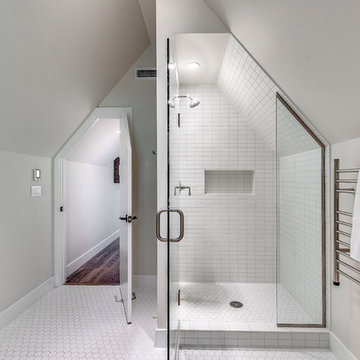
Idee per una grande stanza da bagno con doccia country con ante in stile shaker, ante bianche, vasca sottopiano, doccia alcova, WC monopezzo, pareti bianche, pavimento con piastrelle a mosaico, lavabo sottopiano, top in saponaria, pavimento bianco, porta doccia a battente e top grigio

This incredible design + build remodel completely transformed this from a builders basic master bath to a destination spa! Floating vanity with dressing area, large format tiles behind the luxurious bath, walk in curbless shower with linear drain. This bathroom is truly fit for relaxing in luxurious comfort.

Master Bathroom
Foto di una stanza da bagno padronale design di medie dimensioni con ante lisce, ante in legno scuro, zona vasca/doccia separata, WC sospeso, piastrelle di pietra calcarea, lavabo sottopiano, top in superficie solida, pavimento bianco, porta doccia a battente, top bianco, vasca sottopiano e piastrelle grigie
Foto di una stanza da bagno padronale design di medie dimensioni con ante lisce, ante in legno scuro, zona vasca/doccia separata, WC sospeso, piastrelle di pietra calcarea, lavabo sottopiano, top in superficie solida, pavimento bianco, porta doccia a battente, top bianco, vasca sottopiano e piastrelle grigie

Cesar Rubio Photography
Foto di una grande stanza da bagno padronale chic con ante bianche, vasca sottopiano, piastrelle bianche, pareti bianche, pavimento in marmo, lavabo sottopiano, top in marmo, ante con riquadro incassato, lastra di pietra, pavimento bianco e top bianco
Foto di una grande stanza da bagno padronale chic con ante bianche, vasca sottopiano, piastrelle bianche, pareti bianche, pavimento in marmo, lavabo sottopiano, top in marmo, ante con riquadro incassato, lastra di pietra, pavimento bianco e top bianco
Bagni con vasca sottopiano e pavimento bianco - Foto e idee per arredare
8

