Bagni con vasca sottopiano e parquet scuro - Foto e idee per arredare
Filtra anche per:
Budget
Ordina per:Popolari oggi
21 - 40 di 247 foto
1 di 3
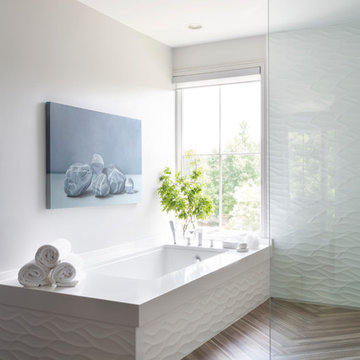
Interior Designer: Meridith Hamilton Ranouil, MLH Designs
Foto di una grande stanza da bagno padronale minimal con pareti bianche, parquet scuro, vasca sottopiano, doccia a filo pavimento, doccia aperta, pavimento marrone e soffitto a volta
Foto di una grande stanza da bagno padronale minimal con pareti bianche, parquet scuro, vasca sottopiano, doccia a filo pavimento, doccia aperta, pavimento marrone e soffitto a volta
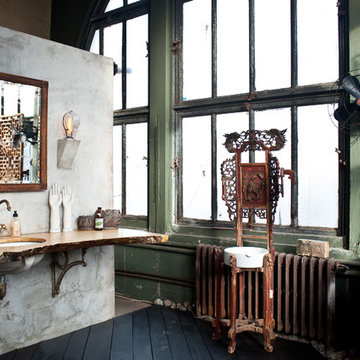
Esempio di una grande stanza da bagno padronale industriale con vasca sottopiano, doccia aperta, WC a due pezzi, pareti viola, parquet scuro, lavabo sottopiano e top in legno
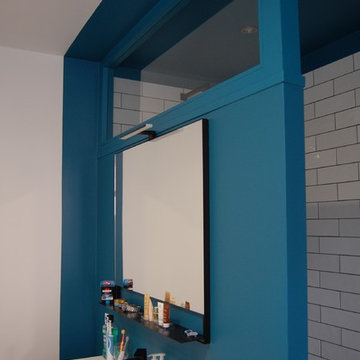
La douche derrière la plan vasque
La couleur bleu comme fil rouge, au mur comme au plafond
Ispirazione per una grande stanza da bagno padronale minimal con vasca sottopiano, doccia aperta, WC sospeso, piastrelle bianche, piastrelle in ceramica, pareti blu, parquet scuro, lavabo a consolle, doccia aperta, nessun'anta, pavimento marrone e top bianco
Ispirazione per una grande stanza da bagno padronale minimal con vasca sottopiano, doccia aperta, WC sospeso, piastrelle bianche, piastrelle in ceramica, pareti blu, parquet scuro, lavabo a consolle, doccia aperta, nessun'anta, pavimento marrone e top bianco
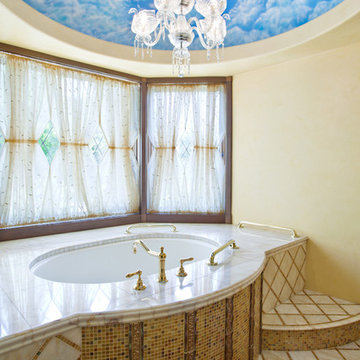
Erin Feinblatt
Esempio di una stanza da bagno mediterranea con vasca sottopiano, piastrelle multicolore, piastrelle a mosaico, pareti gialle e parquet scuro
Esempio di una stanza da bagno mediterranea con vasca sottopiano, piastrelle multicolore, piastrelle a mosaico, pareti gialle e parquet scuro
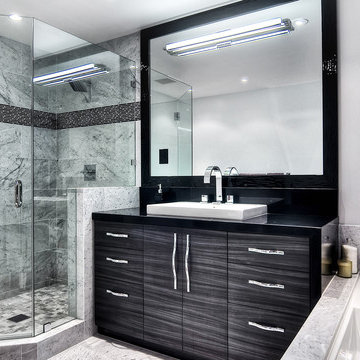
When Irvine designer, Richard Bustos’ client decided to remodel his Orange County 4,900 square foot home into a contemporary space, he immediately thought of Cantoni. His main concern though was based on the assumption that our luxurious modern furnishings came with an equally luxurious price tag. It was only after a visit to our Irvine store, where the client and Richard connected that the client realized our extensive collection of furniture and accessories was well within his reach.
“Richard was very thorough and straight forward as far as pricing,” says the client. "I became very intrigued that he was able to offer high quality products that I was looking for within my budget.”
The next phases of the project involved looking over floor plans and discussing the client’s vision as far as design. The goal was to create a comfortable, yet stylish and modern layout for the client, his wife, and their three kids. In addition to creating a cozy and contemporary space, the client wanted his home to exude a tranquil atmosphere. Drawing most of his inspiration from Houzz, (the leading online platform for home remodeling and design) the client incorporated a Zen-like ambiance through the distressed greyish brown flooring, organic bamboo wall art, and with Richard’s help, earthy wall coverings, found in both the master bedroom and bathroom.
Over the span of approximately two years, Richard helped his client accomplish his vision by selecting pieces of modern furniture that possessed the right colors, earthy tones, and textures so as to complement the home’s pre-existing features.
The first room the duo tackled was the great room, and later continued furnishing the kitchen and master bedroom. Living up to its billing, the great room not only opened up to a breathtaking view of the Newport coast, it also was one great space. Richard decided that the best option to maximize the space would be to break the room into two separate yet distinct areas for living and dining.
While exploring our online collections, the client discovered the Jasper Shag rug in a bold and vibrant green. The grassy green rug paired with the sleek Italian made Montecarlo glass dining table added just the right amount of color and texture to compliment the natural beauty of the bamboo sculpture. The client happily adds, “I’m always receiving complements on the green rug!”
Once the duo had completed the dining area, they worked on furnishing the living area, and later added pieces like the classic Renoir bed to the master bedroom and Crescent Console to the kitchen, which adds both balance and sophistication. The living room, also known as the family room was the central area where Richard’s client and his family would spend quality time. As a fellow family man, Richard understood that that meant creating an inviting space with comfortable and durable pieces of furniture that still possessed a modern flare. The client loved the look and design of the Mercer sectional. With Cantoni’s ability to customize furniture, Richard was able to special order the sectional in a fabric that was both durable and aesthetically pleasing.
Selecting the color scheme for the living room was also greatly influenced by the client’s pre-existing artwork as well as unique distressed floors. Richard recommended adding dark pieces of furniture as seen in the Mercer sectional along with the Viera area rug. He explains, “The darker colors and contrast of the rug’s material worked really well with the distressed wood floor.” Furthermore, the comfortable American Leather Recliner, which was customized in red leather not only maximized the space, but also tied in the client’s picturesque artwork beautifully. The client adds gratefully, “Richard was extremely helpful with color; He was great at seeing if I was taking it too far or not enough.”
It is apparent that Richard and his client made a great team. With the client’s passion for great design and Richard’s design expertise, together they transformed the home into a modern sanctuary. Working with this particular client was a very rewarding experience for Richard. He adds, “My client and his family were so easy and fun to work with. Their enthusiasm, focus, and involvement are what helped me bring their ideas to life. I think we created a unique environment that their entire family can enjoy for many years to come.”
https://www.cantoni.com/project/a-contemporary-sanctuary
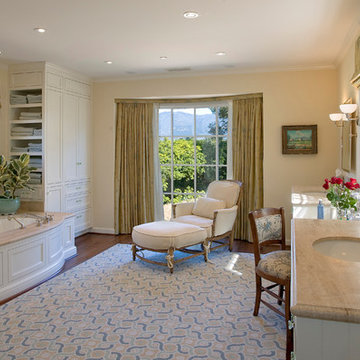
The master bathroom of this ranch style estate offers the most in relaxation. Take in the views of the orchard or the Santa Barbara mountain range beyond. The space having windows on 3 sides offers the best in natural lighting. Photographer: Jim Bartsch
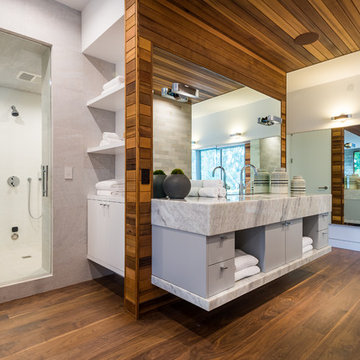
Idee per una stanza da bagno padronale minimal con ante lisce, ante grigie, vasca sottopiano, doccia alcova, piastrelle grigie, pareti bianche, parquet scuro, pavimento marrone, porta doccia a battente e top bianco
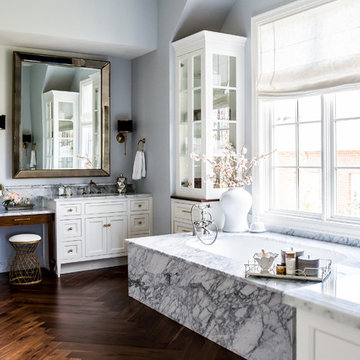
Ispirazione per una grande stanza da bagno padronale tradizionale con ante in stile shaker, ante bianche, piastrelle grigie, piastrelle bianche, piastrelle di marmo, pareti grigie, parquet scuro, top in marmo, pavimento marrone e vasca sottopiano
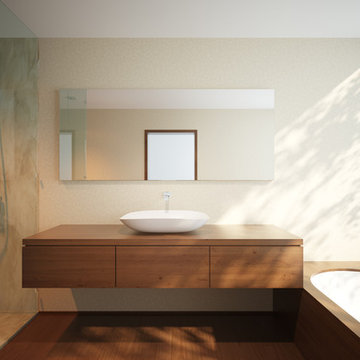
Idee per una stanza da bagno con doccia con ante lisce, ante marroni, vasca sottopiano, doccia a filo pavimento, piastrelle beige, pareti beige, parquet scuro, lavabo a bacinella, top in legno, pavimento marrone e porta doccia a battente
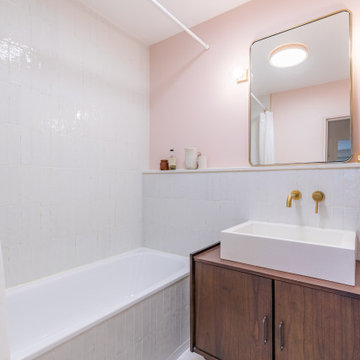
Immagine di una stanza da bagno con doccia contemporanea di medie dimensioni con ante a filo, ante in legno bruno, vasca sottopiano, vasca/doccia, WC a due pezzi, piastrelle bianche, pareti rosa, parquet scuro, lavabo a bacinella, top in legno, pavimento marrone, doccia con tenda, top marrone, un lavabo e mobile bagno freestanding
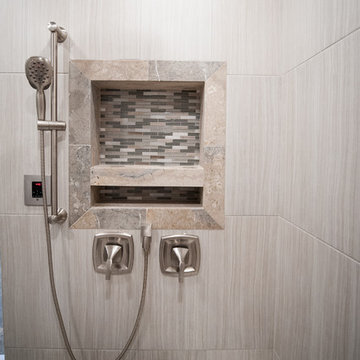
Aimee Lee Photography
Ispirazione per una grande stanza da bagno padronale minimal con ante in stile shaker, ante bianche, vasca sottopiano, doccia alcova, WC a due pezzi, piastrelle beige, piastrelle marroni, piastrelle grigie, piastrelle in gres porcellanato, pareti grigie, parquet scuro, lavabo sottopiano, top in superficie solida, pavimento marrone e porta doccia a battente
Ispirazione per una grande stanza da bagno padronale minimal con ante in stile shaker, ante bianche, vasca sottopiano, doccia alcova, WC a due pezzi, piastrelle beige, piastrelle marroni, piastrelle grigie, piastrelle in gres porcellanato, pareti grigie, parquet scuro, lavabo sottopiano, top in superficie solida, pavimento marrone e porta doccia a battente
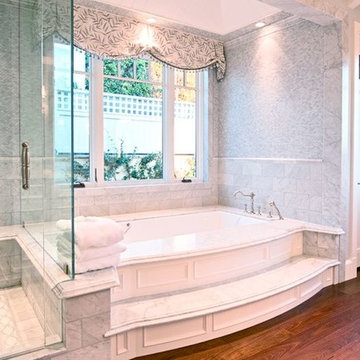
Foto di una stanza da bagno padronale chic di medie dimensioni con ante con riquadro incassato, ante bianche, vasca sottopiano, doccia ad angolo, piastrelle grigie, piastrelle in ceramica, pareti bianche, parquet scuro, top in marmo, pavimento marrone e porta doccia a battente
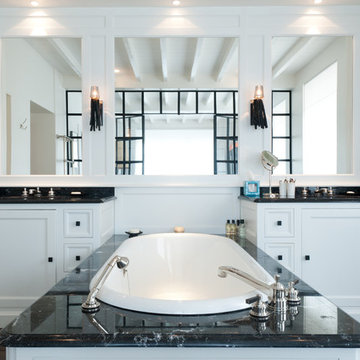
Foto di una grande stanza da bagno padronale classica con top in marmo, vasca sottopiano, pareti bianche, parquet scuro e lavabo integrato
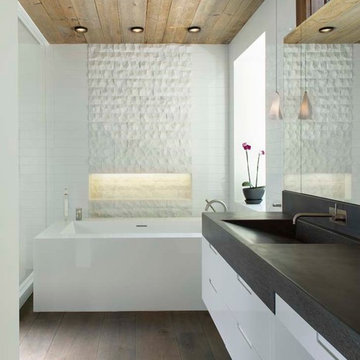
Kimberly Gavin Photography
Foto di una stanza da bagno minimal con ante lisce, ante bianche, piastrelle bianche, parquet scuro, lavabo integrato, vasca sottopiano e top grigio
Foto di una stanza da bagno minimal con ante lisce, ante bianche, piastrelle bianche, parquet scuro, lavabo integrato, vasca sottopiano e top grigio
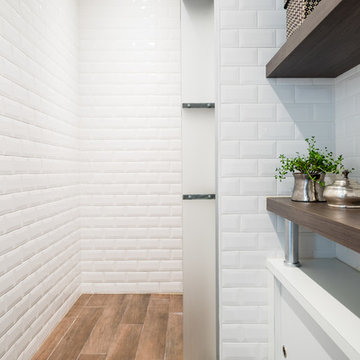
Jérôme Pantalacci
Idee per una stanza da bagno padronale contemporanea con vasca sottopiano, doccia a filo pavimento, piastrelle bianche, parquet scuro, piastrelle in gres porcellanato, lavabo rettangolare e top in legno
Idee per una stanza da bagno padronale contemporanea con vasca sottopiano, doccia a filo pavimento, piastrelle bianche, parquet scuro, piastrelle in gres porcellanato, lavabo rettangolare e top in legno
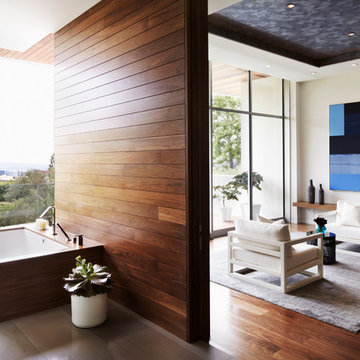
Foto di una grande stanza da bagno padronale moderna con vasca sottopiano, pareti marroni e parquet scuro
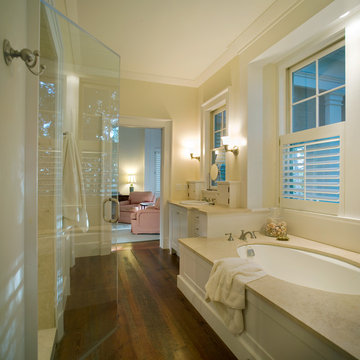
Richard Leo Johnson
Esempio di una stanza da bagno classica con lavabo da incasso, ante lisce, ante bianche, top in travertino, vasca sottopiano, doccia alcova, pareti beige e parquet scuro
Esempio di una stanza da bagno classica con lavabo da incasso, ante lisce, ante bianche, top in travertino, vasca sottopiano, doccia alcova, pareti beige e parquet scuro
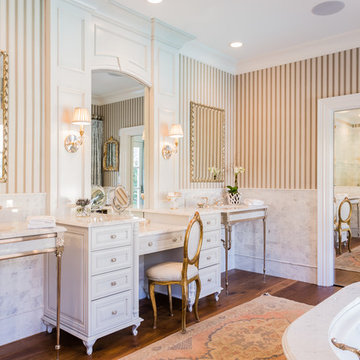
Catherine Nguyen Photography
Ispirazione per una stanza da bagno vittoriana con ante bianche, vasca sottopiano, piastrelle bianche, pareti multicolore, parquet scuro, lavabo sottopiano e ante con riquadro incassato
Ispirazione per una stanza da bagno vittoriana con ante bianche, vasca sottopiano, piastrelle bianche, pareti multicolore, parquet scuro, lavabo sottopiano e ante con riquadro incassato
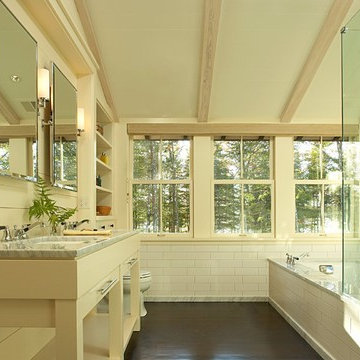
Foto di una grande stanza da bagno padronale stile rurale con ante a filo, ante bianche, vasca sottopiano, doccia ad angolo, piastrelle bianche, piastrelle diamantate, pareti bianche, parquet scuro, lavabo sottopiano, top in marmo, pavimento marrone e porta doccia a battente
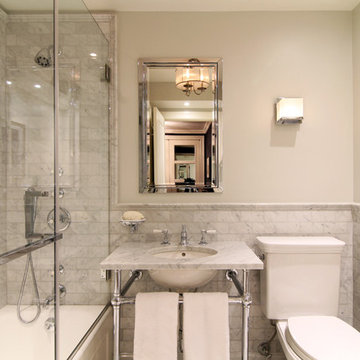
Immagine di una stanza da bagno con doccia classica di medie dimensioni con lavabo da incasso, top in marmo, vasca sottopiano, vasca/doccia, WC monopezzo, piastrelle grigie, piastrelle in pietra, pareti bianche e parquet scuro
Bagni con vasca sottopiano e parquet scuro - Foto e idee per arredare
2

