Bagni con vasca sottopiano e pareti blu - Foto e idee per arredare
Filtra anche per:
Budget
Ordina per:Popolari oggi
81 - 100 di 1.272 foto
1 di 3
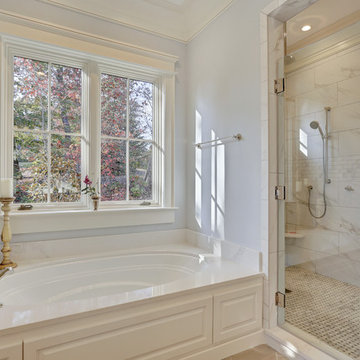
Idee per una grande stanza da bagno padronale classica con ante con bugna sagomata, ante bianche, top in quarzite, vasca sottopiano, doccia alcova, WC a due pezzi, piastrelle grigie, piastrelle in gres porcellanato, pareti blu, pavimento in gres porcellanato e lavabo sottopiano
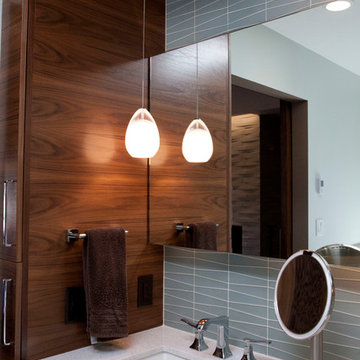
Master bedroom renovation by La/Con Builders in San Jose, CA.
Designed by Paladin Design in San Jose, CA.
Vanity top is a Silestone Quartz, Stellar Snow.
Accent tile behind the mirror is Island Stone Breeze Waveline.
Pendant lights were purchased from Lite Line in Los Gatos (manufacturer unknown).
Fixtures are Hans Grohe Metris C.
9" towel bar from Kartners Madrid collection.
Kohler Verticyl sink.
Photo by homeowner.
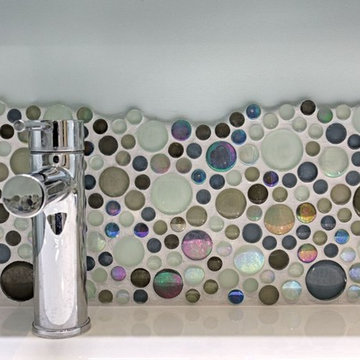
Virginie Durieux
Ispirazione per una stanza da bagno padronale contemporanea di medie dimensioni con ante a persiana, ante marroni, vasca sottopiano, piastrelle blu, piastrelle grigie, piastrelle gialle, piastrelle multicolore, pistrelle in bianco e nero, piastrelle di cemento, pareti blu, lavabo sottopiano e pavimento beige
Ispirazione per una stanza da bagno padronale contemporanea di medie dimensioni con ante a persiana, ante marroni, vasca sottopiano, piastrelle blu, piastrelle grigie, piastrelle gialle, piastrelle multicolore, pistrelle in bianco e nero, piastrelle di cemento, pareti blu, lavabo sottopiano e pavimento beige
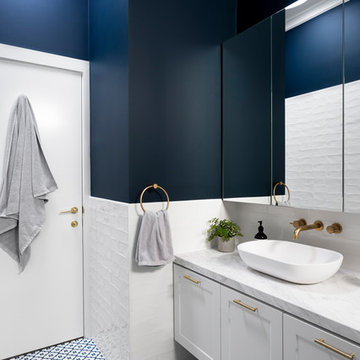
GIA Bathrooms & Kitchens
Design & Renovation
Martina Gemmola
Idee per una stanza da bagno padronale chic di medie dimensioni con ante bianche, piastrelle bianche, pareti blu, lavabo a bacinella, pavimento blu, vasca sottopiano, vasca/doccia, top in marmo, ante con riquadro incassato, WC a due pezzi, piastrelle diamantate, pavimento in gres porcellanato e porta doccia a battente
Idee per una stanza da bagno padronale chic di medie dimensioni con ante bianche, piastrelle bianche, pareti blu, lavabo a bacinella, pavimento blu, vasca sottopiano, vasca/doccia, top in marmo, ante con riquadro incassato, WC a due pezzi, piastrelle diamantate, pavimento in gres porcellanato e porta doccia a battente
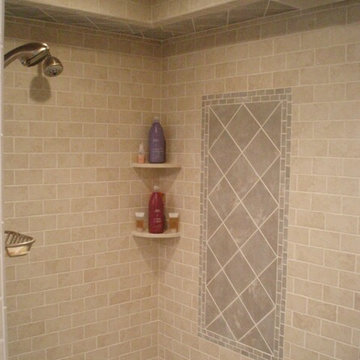
Immagine di una stanza da bagno padronale stile marino di medie dimensioni con ante bianche, vasca sottopiano, doccia alcova, piastrelle beige, piastrelle in ceramica, pareti blu, pavimento con piastrelle in ceramica, lavabo sottopiano e top in granito
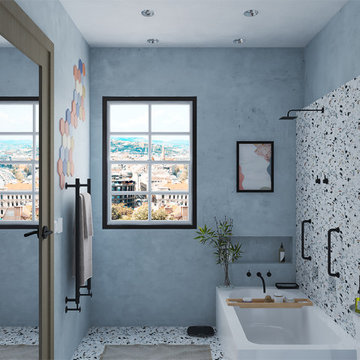
Family Simple Bathroom For Whom Has a big Number Of Family Members.
Foto di una grande stanza da bagno moderna con vasca sottopiano, vasca/doccia, WC a due pezzi, piastrelle blu, pareti blu, pavimento alla veneziana, pavimento multicolore, nicchia e doccia aperta
Foto di una grande stanza da bagno moderna con vasca sottopiano, vasca/doccia, WC a due pezzi, piastrelle blu, pareti blu, pavimento alla veneziana, pavimento multicolore, nicchia e doccia aperta
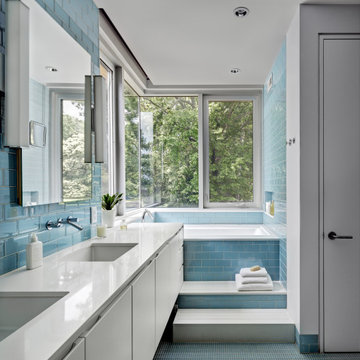
Ispirazione per una stanza da bagno padronale minimal con ante lisce, ante bianche, vasca sottopiano, pareti blu, pavimento con piastrelle in ceramica, pavimento blu, due lavabi e mobile bagno sospeso
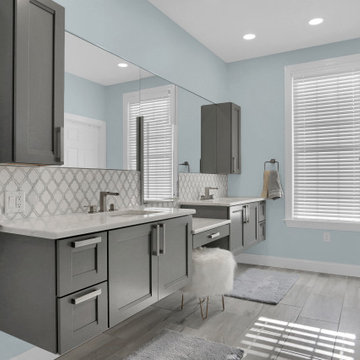
We love the floating vanities in a dark gray with the bright ble and white
Idee per una grande stanza da bagno padronale contemporanea con ante con riquadro incassato, ante grigie, vasca sottopiano, doccia a filo pavimento, bidè, piastrelle bianche, piastrelle a mosaico, pareti blu, pavimento con piastrelle in ceramica, lavabo sottopiano, top in quarzo composito, pavimento grigio, porta doccia a battente e top bianco
Idee per una grande stanza da bagno padronale contemporanea con ante con riquadro incassato, ante grigie, vasca sottopiano, doccia a filo pavimento, bidè, piastrelle bianche, piastrelle a mosaico, pareti blu, pavimento con piastrelle in ceramica, lavabo sottopiano, top in quarzo composito, pavimento grigio, porta doccia a battente e top bianco
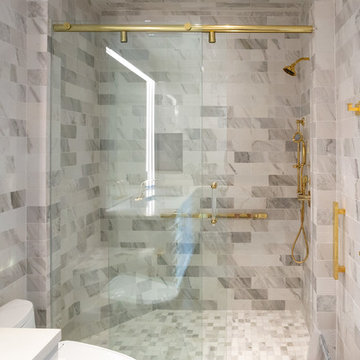
Neolith shower and floor custom marble and brass inlaid floor
Ispirazione per una grande stanza da bagno padronale contemporanea con consolle stile comò, ante grigie, vasca sottopiano, doccia a filo pavimento, WC monopezzo, piastrelle grigie, piastrelle in gres porcellanato, pareti blu, pavimento in gres porcellanato, lavabo sottopiano, top in onice, pavimento blu, porta doccia a battente e top multicolore
Ispirazione per una grande stanza da bagno padronale contemporanea con consolle stile comò, ante grigie, vasca sottopiano, doccia a filo pavimento, WC monopezzo, piastrelle grigie, piastrelle in gres porcellanato, pareti blu, pavimento in gres porcellanato, lavabo sottopiano, top in onice, pavimento blu, porta doccia a battente e top multicolore
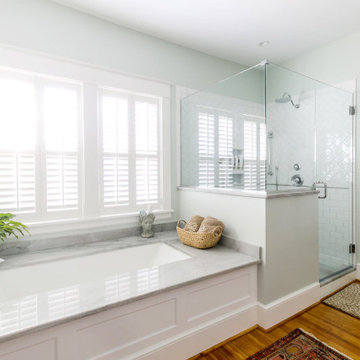
This traditional Cape Cod was ready for a refresh including the updating of an old, poorly constructed addition. Without adding any square footage to the house or expanding its footprint, we created much more usable space including an expanded primary suite, updated dining room, new powder room, an open entryway and porch that will serve this retired couple well for years to come.
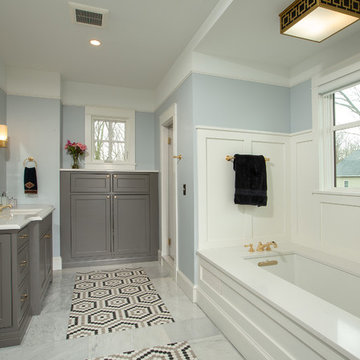
The Master Bath is complete with his and hers matching vanities, a steam shower, soaking tub, separate toilet room and it own coffee bar.
The double shower is a steam-shower with the equipment conveniently placed in the cabinetry under the window.
Moser Inset Cabinetry, Circa Lighting, Ann Sacks Mosaic Marble Floors, Phylrich Faucets, Mr. Steam Shower, Kohler Tub, silent run fans and Top Knob Cabinetry Hardware make this a bathroom that will last for ages.
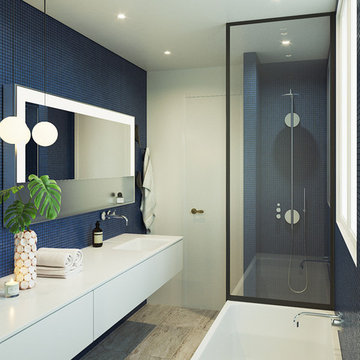
Foto di una stanza da bagno padronale minimal di medie dimensioni con ante lisce, ante bianche, vasca sottopiano, doccia aperta, WC a due pezzi, piastrelle blu, piastrelle a mosaico, pareti blu, pavimento in marmo, lavabo a consolle, pavimento grigio, doccia aperta e top bianco
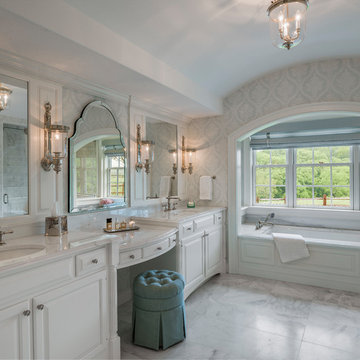
Photo: Tom Crane Photography
Ispirazione per una stanza da bagno padronale chic con ante con bugna sagomata, ante bianche, vasca sottopiano, pareti blu, pavimento in marmo, lavabo sottopiano, top in marmo, pavimento bianco e top bianco
Ispirazione per una stanza da bagno padronale chic con ante con bugna sagomata, ante bianche, vasca sottopiano, pareti blu, pavimento in marmo, lavabo sottopiano, top in marmo, pavimento bianco e top bianco
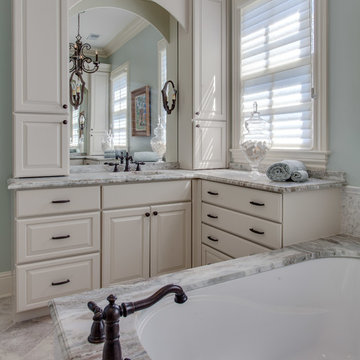
Kitchen Design: Melissa Southerland
Photography: Steven Long
Ispirazione per una stanza da bagno padronale tradizionale con ante con bugna sagomata, ante turchesi, vasca sottopiano, pareti blu, lavabo sottopiano, top in granito, pavimento beige e top multicolore
Ispirazione per una stanza da bagno padronale tradizionale con ante con bugna sagomata, ante turchesi, vasca sottopiano, pareti blu, lavabo sottopiano, top in granito, pavimento beige e top multicolore
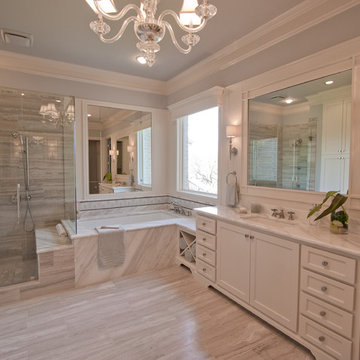
View of vanity, tub and shower
photo by Allison Gimpel
Foto di una stanza da bagno padronale tradizionale di medie dimensioni con lavabo sottopiano, ante in stile shaker, ante bianche, top in marmo, vasca sottopiano, piastrelle grigie, pareti blu, pavimento in travertino e piastrelle in travertino
Foto di una stanza da bagno padronale tradizionale di medie dimensioni con lavabo sottopiano, ante in stile shaker, ante bianche, top in marmo, vasca sottopiano, piastrelle grigie, pareti blu, pavimento in travertino e piastrelle in travertino
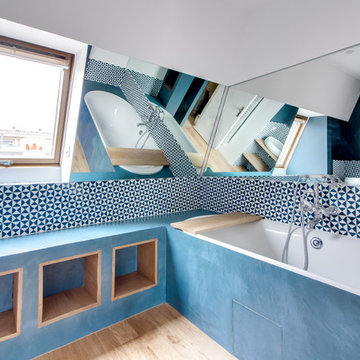
Idee per una stanza da bagno padronale minimal di medie dimensioni con nessun'anta, ante in legno chiaro, vasca sottopiano, vasca/doccia, WC a due pezzi, piastrelle blu, piastrelle di cemento, pareti blu, parquet chiaro, lavabo rettangolare, top in legno, pavimento marrone e doccia aperta
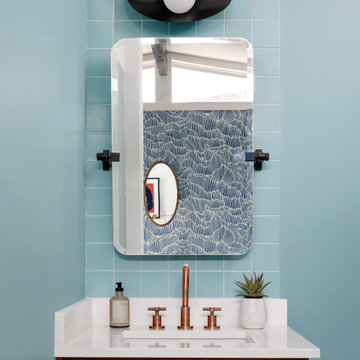
Our Austin studio decided to go bold with this project by ensuring that each space had a unique identity in the Mid-Century Modern style bathroom, butler's pantry, and mudroom. We covered the bathroom walls and flooring with stylish beige and yellow tile that was cleverly installed to look like two different patterns. The mint cabinet and pink vanity reflect the mid-century color palette. The stylish knobs and fittings add an extra splash of fun to the bathroom.
The butler's pantry is located right behind the kitchen and serves multiple functions like storage, a study area, and a bar. We went with a moody blue color for the cabinets and included a raw wood open shelf to give depth and warmth to the space. We went with some gorgeous artistic tiles that create a bold, intriguing look in the space.
In the mudroom, we used siding materials to create a shiplap effect to create warmth and texture – a homage to the classic Mid-Century Modern design. We used the same blue from the butler's pantry to create a cohesive effect. The large mint cabinets add a lighter touch to the space.
---
Project designed by the Atomic Ranch featured modern designers at Breathe Design Studio. From their Austin design studio, they serve an eclectic and accomplished nationwide clientele including in Palm Springs, LA, and the San Francisco Bay Area.
For more about Breathe Design Studio, see here: https://www.breathedesignstudio.com/
To learn more about this project, see here:
https://www.breathedesignstudio.com/atomic-ranch
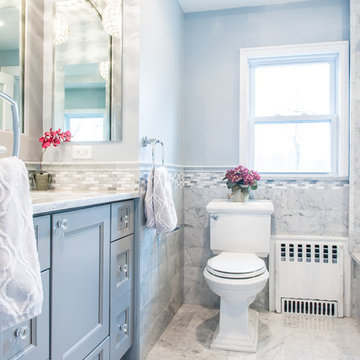
Our client had the laundry room down in the basement, like so many other homes, but could not figure out how to get it upstairs. There simply was no room for it, so when we were called in to design the bathroom, we were asked to figure out a way to do what so many home owners are doing right now. That is; how do we bring the laundry room upstairs where all of the bedrooms are located, where all the dirty laundry is generated, saving us from having to go down 3 floors back and forth. So, the looming questions were, can this be done in our already small bathroom area, and If this can be done, how can we do it to make it fit within the upstairs living quarters seamlessly?
It would take some creative thinking, some compromising and some clients who trust you enough to make some decisions that would affect not only their bathroom but their closets, their hallway, parts of their master bedroom and then having the logistics to work around their family, going in and out of their private sanctuary, keeping the area clean while generating a mountain of dust and debris, all in the same breath of being mindful of their precious children and a lovely dog.
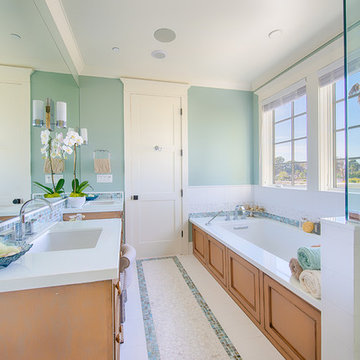
This turquoise and white bathroom features matching mosaic tile accents in the walls and floor. We partnered with Jennifer Allison Design on this project. Her design firm contacted us to paint the entire house - inside and out. Images are used with permission. You can contact her at (310) 488-0331 for more information.
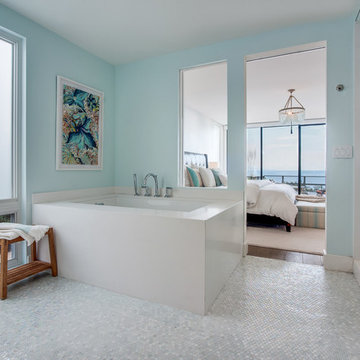
Ispirazione per una stanza da bagno padronale costiera con ante lisce, ante in legno chiaro, zona vasca/doccia separata, lastra di vetro, pareti blu, lavabo da incasso, top in quarzo composito, vasca sottopiano e piastrelle bianche
Bagni con vasca sottopiano e pareti blu - Foto e idee per arredare
5

