Bagni con vasca sottopiano e doccia aperta - Foto e idee per arredare
Filtra anche per:
Budget
Ordina per:Popolari oggi
141 - 160 di 1.793 foto
1 di 3
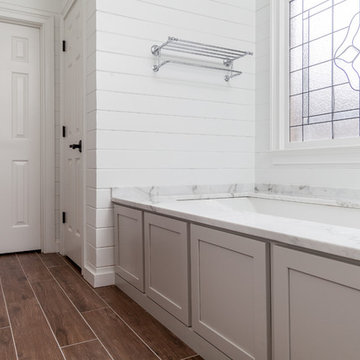
In recent years, shiplap installments have been popular on HGTV, other design networks, and in magazines. Shiplap has become a desired focal feature in homes to achieve a shabby chic, cottage-like aesthetic. When we were approached by the owners of this bathroom we couldn’t have been more excited to help them achieve the effect that they were dreaming of.
Our favorite features of this bathroom are:
1. The floor to ceiling shiplap walls are beautiful and have completely converted the space
2. The innovative design of the tub deck showcases Stoneunlimited’s ability to utilize Waypoint cabinets in various ways to achieve sophisticated detail.
3. The design of the tile in the shower in differing sizes, textures and chair rail detail make the white on white tile appealing to the eye and emphasizes the farmhouse shabby-chic feel.
If you can imagine a warm and cozy bathroom or kitchen with the beauty of shiplap, Stoneunlimited Kitchen and Bath can help you achieve your dream of having a farmhouse inspired space too!
This bathroom remodel in Alpharetta, Georgia features:
Shiplap: Floor to ceiling 4” tongue & groove
Cabinets: Waypoint Shaker Style Cabinets with Soft Close feature in Harbor finish
Knobs & Pulls: Ascendra in Polish Chrome
Tile:
Main Floor Tile: 6x40 Longwood Nut Porcelain
Shower Tile:
1x3 Mini brick mosaic tile in gloss white for the top 58” of the shower walls and niche
3x6 Highland Whisper White subway tiles for the lower 36” of the shower walls
2x6 Highland Whisper White Chair Rail tile used as a divider between the Mini Brick and Subway tile
2x2 Arabescato Herringbone marble tile for the shower floor
Tub:
Kohler 36” x 66” soaking tub with Artifacts Faucet in Chrome finish
Tub Deck was built up to enclose the rectangular under mount tub
Waypoint cabinet panels were used to create the apron for the tub deck
Hardware: Shower Trim, Faucets, Robe Hook, Towel Rack are all Kohler Artifacts Series in Chrome
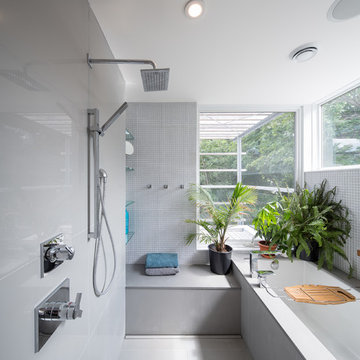
Justin Van Leeuwen - http://jvlphoto.com/
Ispirazione per una stanza da bagno contemporanea con vasca sottopiano, doccia aperta, piastrelle grigie, piastrelle a mosaico e doccia aperta
Ispirazione per una stanza da bagno contemporanea con vasca sottopiano, doccia aperta, piastrelle grigie, piastrelle a mosaico e doccia aperta
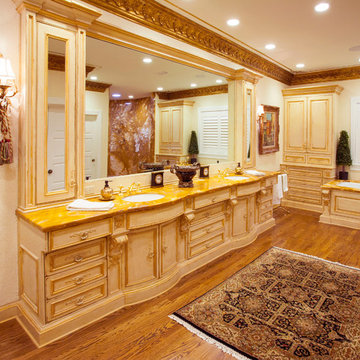
We remodeled an existing master bathroom and added a new master closet.
Frank Baptie Photography
Foto di un'ampia stanza da bagno padronale mediterranea con lavabo sottopiano, consolle stile comò, ante con finitura invecchiata, top in marmo, vasca sottopiano, doccia aperta, pareti beige, pavimento in legno massello medio e pavimento marrone
Foto di un'ampia stanza da bagno padronale mediterranea con lavabo sottopiano, consolle stile comò, ante con finitura invecchiata, top in marmo, vasca sottopiano, doccia aperta, pareti beige, pavimento in legno massello medio e pavimento marrone
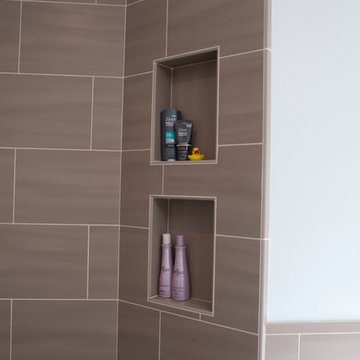
Master bedroom renovation by La/Con Builders in San Jose, CA.
Designed by Paladin Design in San Jose, CA.
Shower wall tiles are Leonardo Cermica 12x24
Photo by homeowner.

Foto di una piccola stanza da bagno padronale minimal con ante lisce, ante marroni, vasca sottopiano, doccia aperta, WC monopezzo, piastrelle verdi, piastrelle in gres porcellanato, pareti bianche, pavimento in gres porcellanato, lavabo da incasso, pavimento verde, doccia aperta, top bianco, due lavabi e mobile bagno sospeso
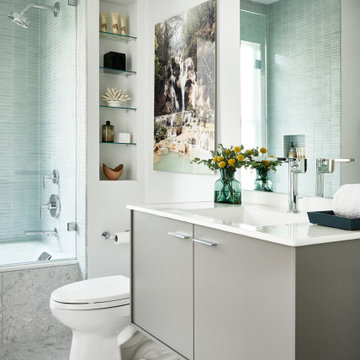
Ispirazione per una piccola stanza da bagno minimal con ante lisce, ante grigie, vasca sottopiano, doccia aperta, WC monopezzo, piastrelle grigie, piastrelle in ceramica, pareti bianche, pavimento alla veneziana, lavabo integrato, top in superficie solida, pavimento grigio, doccia aperta, top bianco, un lavabo e mobile bagno sospeso
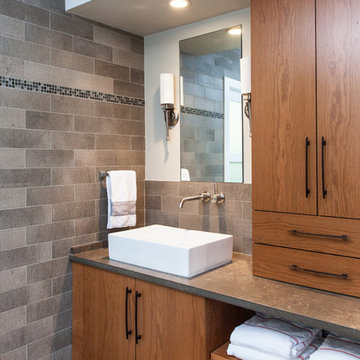
One of the double vanities
Angela Brown www.angelabrownphotography.com
Foto di una stanza da bagno padronale eclettica di medie dimensioni con ante lisce, ante in legno scuro, vasca sottopiano, doccia aperta, WC monopezzo, piastrelle grigie, piastrelle in pietra, pareti grigie, pavimento in gres porcellanato, lavabo a bacinella e top in quarzite
Foto di una stanza da bagno padronale eclettica di medie dimensioni con ante lisce, ante in legno scuro, vasca sottopiano, doccia aperta, WC monopezzo, piastrelle grigie, piastrelle in pietra, pareti grigie, pavimento in gres porcellanato, lavabo a bacinella e top in quarzite
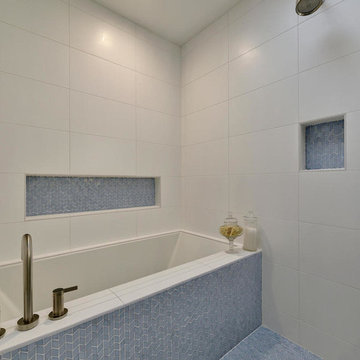
The tub and shower are contained in the same space - a wetroom. The hand crafted blue glass tile reflects light and changes color throughout the day. Natural light comes into this space from a skylight above.
Twist Tours Photography
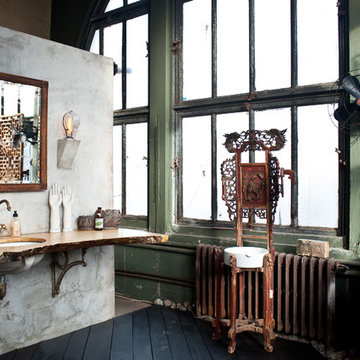
Esempio di una grande stanza da bagno padronale industriale con vasca sottopiano, doccia aperta, WC a due pezzi, pareti viola, parquet scuro, lavabo sottopiano e top in legno
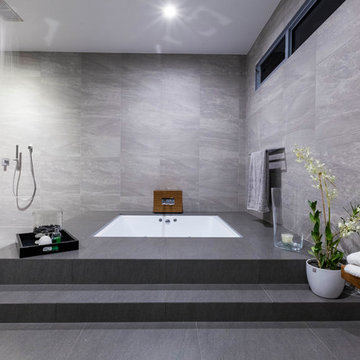
Immagine di una grande stanza da bagno padronale design con doccia aperta, pavimento in ardesia, vasca sottopiano, piastrelle grigie e doccia aperta
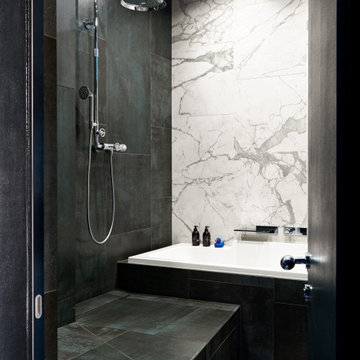
На подиуме расположен открытый душ без каких-либо перегородок
Foto di una stanza da bagno padronale industriale di medie dimensioni con vasca sottopiano, doccia aperta, WC a due pezzi, piastrelle grigie, piastrelle in gres porcellanato, pareti nere, pavimento in gres porcellanato, lavabo da incasso, pavimento nero, doccia aperta, un lavabo e mobile bagno incassato
Foto di una stanza da bagno padronale industriale di medie dimensioni con vasca sottopiano, doccia aperta, WC a due pezzi, piastrelle grigie, piastrelle in gres porcellanato, pareti nere, pavimento in gres porcellanato, lavabo da incasso, pavimento nero, doccia aperta, un lavabo e mobile bagno incassato
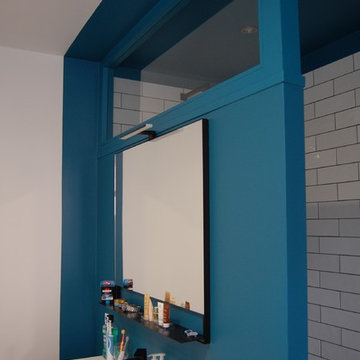
La douche derrière la plan vasque
La couleur bleu comme fil rouge, au mur comme au plafond
Ispirazione per una grande stanza da bagno padronale minimal con vasca sottopiano, doccia aperta, WC sospeso, piastrelle bianche, piastrelle in ceramica, pareti blu, parquet scuro, lavabo a consolle, doccia aperta, nessun'anta, pavimento marrone e top bianco
Ispirazione per una grande stanza da bagno padronale minimal con vasca sottopiano, doccia aperta, WC sospeso, piastrelle bianche, piastrelle in ceramica, pareti blu, parquet scuro, lavabo a consolle, doccia aperta, nessun'anta, pavimento marrone e top bianco
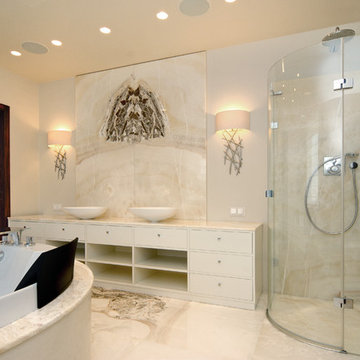
Специалистам нашей компании удалось реализовать запрос требовательного клиента и на высоком уровне выполнить изысканное дизайнерское решение
Immagine di un'ampia stanza da bagno con doccia chic con consolle stile comò, ante beige, vasca sottopiano, doccia aperta, WC sospeso, piastrelle beige, piastrelle di marmo, pareti beige, pavimento in marmo, lavabo a bacinella, top in onice, pavimento beige, porta doccia a battente e top bianco
Immagine di un'ampia stanza da bagno con doccia chic con consolle stile comò, ante beige, vasca sottopiano, doccia aperta, WC sospeso, piastrelle beige, piastrelle di marmo, pareti beige, pavimento in marmo, lavabo a bacinella, top in onice, pavimento beige, porta doccia a battente e top bianco
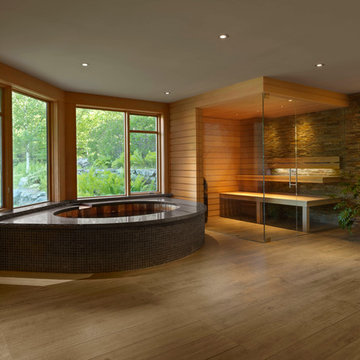
Our client came to us with an intentionally unfinished basement of their ski home as they had planned to put in a very sleek and useful space to relax and unwind after a long day in the mountains.
A few interesting features of this project are as follows. The tub is an elliptical Japanese soaking tub which is lined in cedar and custom-made copper. The wood for the sauna is imported, exotic wood from Scandinavia. The floor is ceramic tile made to look like wood plank. The shower is open shower and the floor pitches perfectly in that corner for ease of draining.
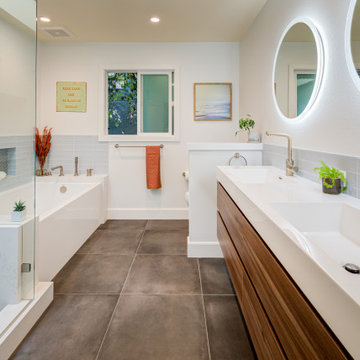
Hall Bath
Esempio di una grande stanza da bagno minimalista con doccia aperta, vasca sottopiano, WC a due pezzi, piastrelle blu, piastrelle in ceramica, pareti bianche, pavimento con piastrelle in ceramica, top giallo, ante lisce, ante in legno scuro, nicchia, due lavabi e mobile bagno sospeso
Esempio di una grande stanza da bagno minimalista con doccia aperta, vasca sottopiano, WC a due pezzi, piastrelle blu, piastrelle in ceramica, pareti bianche, pavimento con piastrelle in ceramica, top giallo, ante lisce, ante in legno scuro, nicchia, due lavabi e mobile bagno sospeso
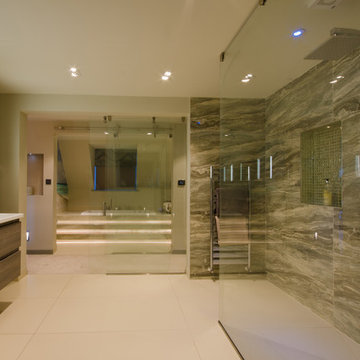
Idee per una grande stanza da bagno con doccia minimal con ante lisce, ante in legno scuro, vasca sottopiano, doccia aperta, WC sospeso, piastrelle verdi, piastrelle in gres porcellanato, pareti grigie, pavimento in gres porcellanato, lavabo sospeso, top in legno, pavimento grigio e doccia aperta
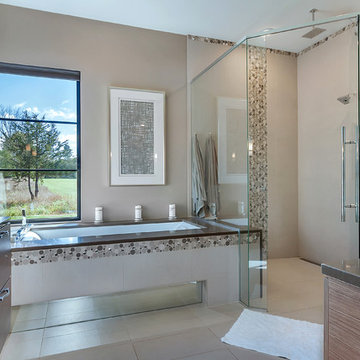
Lynnette Bauer - 360REI
Foto di una piccola stanza da bagno padronale design con nessun'anta, ante in legno bruno, vasca sottopiano, doccia aperta, WC sospeso, piastrelle in pietra, pareti grigie, pavimento con piastrelle in ceramica, lavabo a bacinella, top in granito, pavimento beige e porta doccia a battente
Foto di una piccola stanza da bagno padronale design con nessun'anta, ante in legno bruno, vasca sottopiano, doccia aperta, WC sospeso, piastrelle in pietra, pareti grigie, pavimento con piastrelle in ceramica, lavabo a bacinella, top in granito, pavimento beige e porta doccia a battente
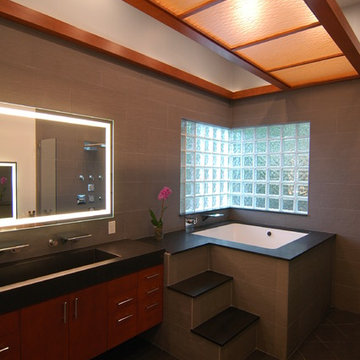
Ispirazione per una stanza da bagno etnica con lavabo rettangolare, ante lisce, ante in legno scuro, vasca sottopiano, doccia aperta, piastrelle nere e piastrelle in pietra

Gray tones abound in this master bathroom which boasts a large walk-in shower with a tub, lighted mirrors, wall mounted fixtures, and floating vanities.
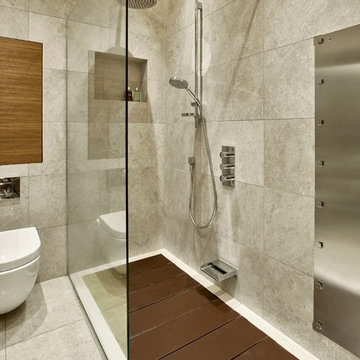
Image of the sunken bath in the en-suite with the shower floor panels in place
Nick Smith www.nsphotography.co.uk
Foto di una stanza da bagno padronale design di medie dimensioni con ante lisce, ante in legno scuro, vasca sottopiano, doccia aperta, piastrelle grigie, pareti grigie, pavimento in gres porcellanato, lavabo sospeso e top in legno
Foto di una stanza da bagno padronale design di medie dimensioni con ante lisce, ante in legno scuro, vasca sottopiano, doccia aperta, piastrelle grigie, pareti grigie, pavimento in gres porcellanato, lavabo sospeso e top in legno
Bagni con vasca sottopiano e doccia aperta - Foto e idee per arredare
8

