Bagni con vasca sottopiano e doccia ad angolo - Foto e idee per arredare
Filtra anche per:
Budget
Ordina per:Popolari oggi
41 - 60 di 4.263 foto
1 di 3

Immagine di una stanza da bagno stile marino di medie dimensioni con doccia ad angolo, piastrelle bianche, pareti bianche, vasca sottopiano, pavimento con piastrelle a mosaico, lavabo sottopiano, top in quarzo composito, piastrelle in ceramica e pavimento blu
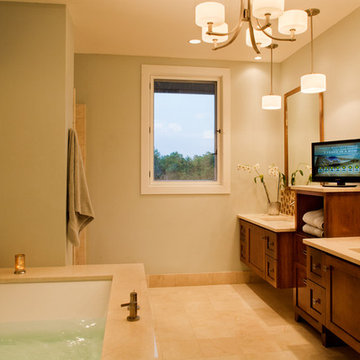
This Master Bath with it's His and Her vanity spaces and under-mount tub give the room a comfortable yet classic and serene feel.
Coles Hairston
Immagine di una grande stanza da bagno padronale chic con pareti beige, pavimento in marmo, lavabo sottopiano, ante con riquadro incassato, ante in legno bruno, vasca sottopiano, piastrelle beige, piastrelle marroni, piastrelle a mosaico, top in superficie solida, doccia ad angolo, WC a due pezzi, pavimento beige e porta doccia a battente
Immagine di una grande stanza da bagno padronale chic con pareti beige, pavimento in marmo, lavabo sottopiano, ante con riquadro incassato, ante in legno bruno, vasca sottopiano, piastrelle beige, piastrelle marroni, piastrelle a mosaico, top in superficie solida, doccia ad angolo, WC a due pezzi, pavimento beige e porta doccia a battente
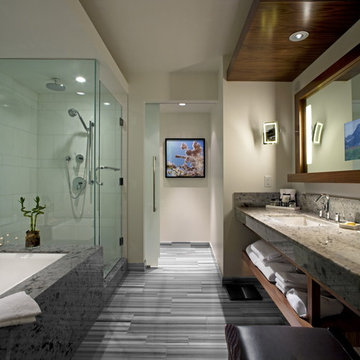
Foto di una grande stanza da bagno padronale design con nessun'anta, ante in legno bruno, vasca sottopiano, doccia ad angolo, piastrelle bianche, WC a due pezzi, piastrelle in gres porcellanato, pareti bianche, lavabo sottopiano e top in granito

Our client asked us to remodel the Master Bathroom of her 1970's lake home which was quite an honor since it was an important and personal space that she had been dreaming about for years. As a busy doctor and mother of two, she needed a sanctuary to relax and unwind. She and her husband had previously remodeled their entire house except for the Master Bath which was dark, tight and tired. She wanted a better layout to create a bright, clean, modern space with Calacatta gold marble, navy blue glass tile and cabinets and a sprinkle of gold hardware. The results were stunning... a fresh, clean, modern, bright and beautiful Master Bathroom that our client was thrilled to enjoy for years to come.

Chattanooga area 90's main bathroom gets a fresh new look that combines modern, traditional and rustic design elements
Esempio di una grande stanza da bagno padronale classica con ante con bugna sagomata, ante con finitura invecchiata, vasca sottopiano, doccia ad angolo, piastrelle verdi, piastrelle in gres porcellanato, pareti grigie, pavimento in gres porcellanato, lavabo sottopiano, top in marmo, pavimento grigio, porta doccia a battente, top bianco, due lavabi e mobile bagno incassato
Esempio di una grande stanza da bagno padronale classica con ante con bugna sagomata, ante con finitura invecchiata, vasca sottopiano, doccia ad angolo, piastrelle verdi, piastrelle in gres porcellanato, pareti grigie, pavimento in gres porcellanato, lavabo sottopiano, top in marmo, pavimento grigio, porta doccia a battente, top bianco, due lavabi e mobile bagno incassato

There's nothing I can say that this photo doesn't say better (about bathrooms, at least).
Foto di una stanza da bagno padronale contemporanea di medie dimensioni con ante lisce, ante bianche, lastra di pietra, pareti grigie, pavimento in ardesia, lavabo sottopiano, top in marmo, pavimento grigio, vasca sottopiano, doccia ad angolo e porta doccia a battente
Foto di una stanza da bagno padronale contemporanea di medie dimensioni con ante lisce, ante bianche, lastra di pietra, pareti grigie, pavimento in ardesia, lavabo sottopiano, top in marmo, pavimento grigio, vasca sottopiano, doccia ad angolo e porta doccia a battente
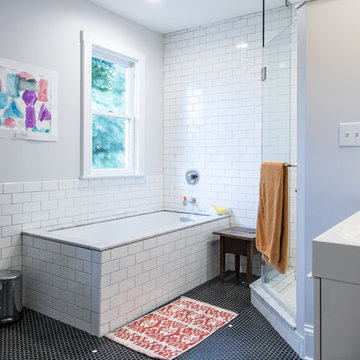
Photo by Andrew Hyslop
Idee per una stanza da bagno per bambini minimalista di medie dimensioni con ante lisce, ante bianche, vasca sottopiano, doccia ad angolo, piastrelle bianche, piastrelle in ceramica, pareti bianche, pavimento con piastrelle in ceramica e lavabo integrato
Idee per una stanza da bagno per bambini minimalista di medie dimensioni con ante lisce, ante bianche, vasca sottopiano, doccia ad angolo, piastrelle bianche, piastrelle in ceramica, pareti bianche, pavimento con piastrelle in ceramica e lavabo integrato
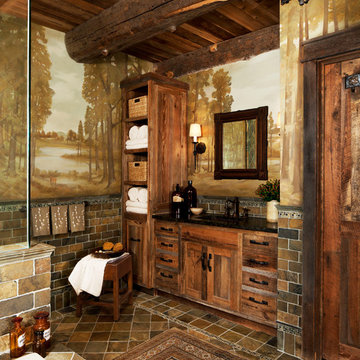
Photographer: Beth Singer
Esempio di una stanza da bagno padronale stile rurale di medie dimensioni con vasca sottopiano, doccia ad angolo, ante in legno scuro, piastrelle marroni, ante in stile shaker, pareti multicolore, pavimento con piastrelle in ceramica e top in superficie solida
Esempio di una stanza da bagno padronale stile rurale di medie dimensioni con vasca sottopiano, doccia ad angolo, ante in legno scuro, piastrelle marroni, ante in stile shaker, pareti multicolore, pavimento con piastrelle in ceramica e top in superficie solida

Elegant Traditional Master Bath with Under mount Tub
Photographer: Sacha Griffin
Idee per una grande stanza da bagno padronale classica con lavabo sottopiano, ante con bugna sagomata, top in granito, vasca sottopiano, doccia ad angolo, WC a due pezzi, piastrelle beige, piastrelle in gres porcellanato, pareti beige, pavimento in gres porcellanato, ante verdi, pavimento beige, porta doccia a battente, top beige, nicchia, due lavabi e mobile bagno incassato
Idee per una grande stanza da bagno padronale classica con lavabo sottopiano, ante con bugna sagomata, top in granito, vasca sottopiano, doccia ad angolo, WC a due pezzi, piastrelle beige, piastrelle in gres porcellanato, pareti beige, pavimento in gres porcellanato, ante verdi, pavimento beige, porta doccia a battente, top beige, nicchia, due lavabi e mobile bagno incassato
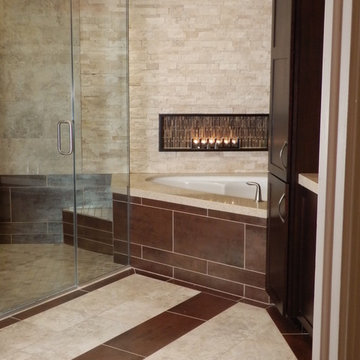
Immagine di una stanza da bagno padronale design di medie dimensioni con lavabo sottopiano, ante in stile shaker, ante in legno bruno, top in quarzo composito, vasca sottopiano, doccia ad angolo, WC monopezzo, piastrelle beige, piastrelle in gres porcellanato, pareti arancioni e pavimento in gres porcellanato
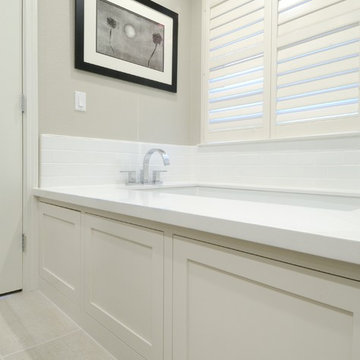
Corner, under mount soaking tub with subway tile in this contemporary master bathroom makeover. Operable access panel for plumbing.
Foto di una stanza da bagno padronale design di medie dimensioni con lavabo sottopiano, ante in stile shaker, ante bianche, top in superficie solida, vasca sottopiano, doccia ad angolo, piastrelle bianche, piastrelle diamantate, pareti grigie e pavimento in gres porcellanato
Foto di una stanza da bagno padronale design di medie dimensioni con lavabo sottopiano, ante in stile shaker, ante bianche, top in superficie solida, vasca sottopiano, doccia ad angolo, piastrelle bianche, piastrelle diamantate, pareti grigie e pavimento in gres porcellanato
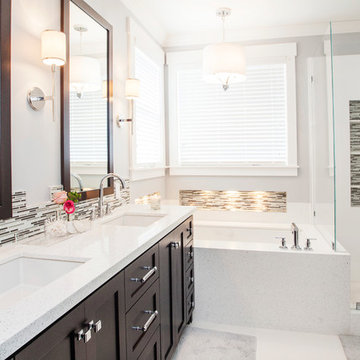
Idee per una stanza da bagno padronale classica di medie dimensioni con ante in stile shaker, ante in legno bruno, top in quarzo composito, pavimento in gres porcellanato, lavabo sottopiano, doccia ad angolo, vasca sottopiano, piastrelle a listelli, pareti bianche, pavimento bianco, porta doccia a battente e top bianco

With the downstairs en suite we decided to create a fresh and neutral bathroom, using a simple white tile with a geometric pattern to create some interest. The vanity was designed large enough to house all the essentials in a light oak finish, to keep things warm and textural.
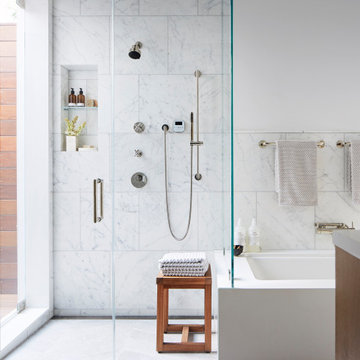
The master bath features floor-to-ceiling marble slabs.
Interior Designer: Amanda Teal
Photographer: John Merkl
Esempio di una grande stanza da bagno padronale chic con vasca sottopiano, doccia ad angolo, piastrelle grigie, pareti bianche, pavimento grigio, porta doccia a battente e nicchia
Esempio di una grande stanza da bagno padronale chic con vasca sottopiano, doccia ad angolo, piastrelle grigie, pareti bianche, pavimento grigio, porta doccia a battente e nicchia
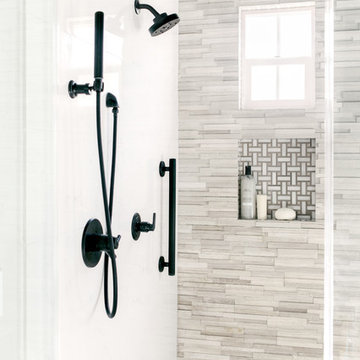
Photos x Lauren Pressey
Idee per una stanza da bagno padronale classica di medie dimensioni con ante in stile shaker, ante blu, vasca sottopiano, doccia ad angolo, pareti grigie, pavimento in marmo, lavabo sottopiano, top in quarzo composito, porta doccia a battente, top bianco, piastrelle di marmo e pavimento bianco
Idee per una stanza da bagno padronale classica di medie dimensioni con ante in stile shaker, ante blu, vasca sottopiano, doccia ad angolo, pareti grigie, pavimento in marmo, lavabo sottopiano, top in quarzo composito, porta doccia a battente, top bianco, piastrelle di marmo e pavimento bianco
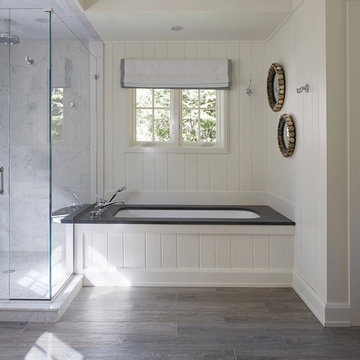
Ispirazione per una stanza da bagno country con vasca sottopiano, doccia ad angolo, piastrelle bianche, pareti bianche, pavimento grigio e top nero
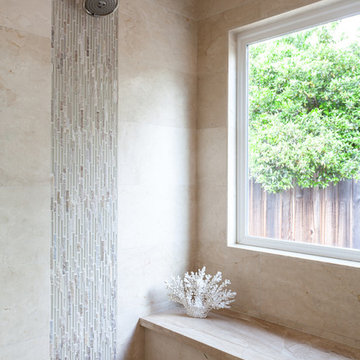
Kat Alves Photography
Foto di una grande stanza da bagno padronale classica con ante con riquadro incassato, ante in legno bruno, vasca sottopiano, doccia ad angolo, WC monopezzo, piastrelle beige, piastrelle in pietra, pareti beige, pavimento in marmo, lavabo sottopiano e top in marmo
Foto di una grande stanza da bagno padronale classica con ante con riquadro incassato, ante in legno bruno, vasca sottopiano, doccia ad angolo, WC monopezzo, piastrelle beige, piastrelle in pietra, pareti beige, pavimento in marmo, lavabo sottopiano e top in marmo
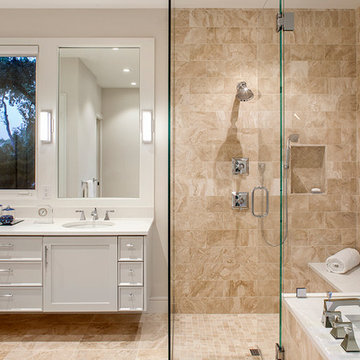
This property came with a house which proved ill-matched to our clients’ needs but which nestled neatly amid beautiful live oaks. In choosing to commission a new home, they asked that it also tuck under the limbs of the oaks and maintain a subdued presence to the street. Extraordinary efforts such as cantilevered floors and even bridging over critical root zones allow the design to be truly fitted to the site and to co-exist with the trees, the grandest of which is the focal point of the entry courtyard.
Of equal importance to the trees and view was to provide, conversely, for walls to display 35 paintings and numerous books. From form to smallest detail, the house is quiet and subtle.
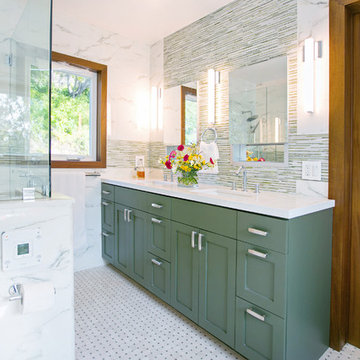
The challenge of this project was to fulfill the clients' desire for a unique and modern second story addition that would blend harmoniously with the original 1930s bungalow. On the exterior, the addition appropriates the traditional materials of the existing home, while using contemporary proportions and lines to speak to a modern sensibility. Staggered massing and terraced roofs add to the visual interest and a harmonious balance in the design. On the interior, rich natural materials like oak and mahogany add warmth to the clean lines of the design. The design carefully frames stunning views of the reservoir and surrounding hills. In each room, multi-directional natural light, views and cross-ventilation increase the comfort and expansiveness of the spaces
Photography by: Studio Ceja
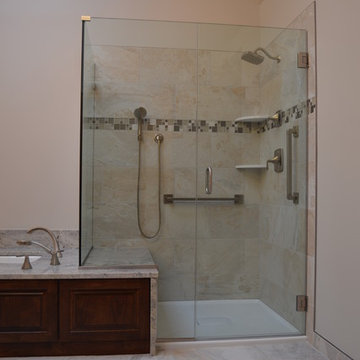
The master bath's foot print stayed the same but the design and layout now feature today's lifestyle.
With the new layout we brought in a large spa like frameless shower stall and soaking tub to relax at the end of a long day.
Bagni con vasca sottopiano e doccia ad angolo - Foto e idee per arredare
3

