Bagni con vasca idromassaggio - Foto e idee per arredare
Filtra anche per:
Budget
Ordina per:Popolari oggi
121 - 140 di 4.041 foto
1 di 3
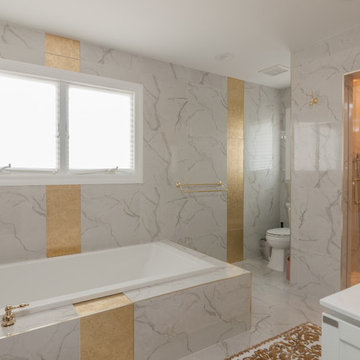
Timothy Hill Photography
Ispirazione per una grande stanza da bagno padronale minimalista con ante di vetro, ante bianche, vasca idromassaggio, doccia alcova, WC a due pezzi, piastrelle bianche, piastrelle in ceramica, pareti bianche, pavimento con piastrelle in ceramica, lavabo a bacinella, top in superficie solida, pavimento bianco e porta doccia a battente
Ispirazione per una grande stanza da bagno padronale minimalista con ante di vetro, ante bianche, vasca idromassaggio, doccia alcova, WC a due pezzi, piastrelle bianche, piastrelle in ceramica, pareti bianche, pavimento con piastrelle in ceramica, lavabo a bacinella, top in superficie solida, pavimento bianco e porta doccia a battente
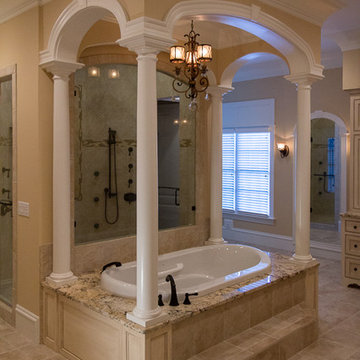
"Car wash" style shower overlooks columned tub with a tile step up and grand crown molding.
Immagine di un'ampia stanza da bagno padronale classica con ante a filo, ante con finitura invecchiata, piastrelle beige, top in granito, vasca idromassaggio, doccia doppia, WC monopezzo, piastrelle a mosaico, pareti beige, pavimento in gres porcellanato e lavabo da incasso
Immagine di un'ampia stanza da bagno padronale classica con ante a filo, ante con finitura invecchiata, piastrelle beige, top in granito, vasca idromassaggio, doccia doppia, WC monopezzo, piastrelle a mosaico, pareti beige, pavimento in gres porcellanato e lavabo da incasso
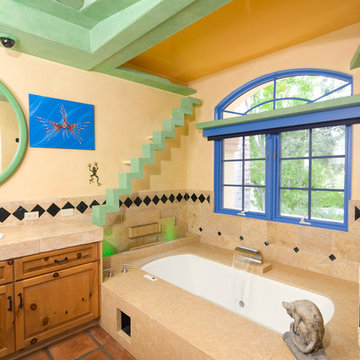
Waterfall fixtures adorn this whirlpool tub. Note catwalks throughout the bathroom. © Holly Lepere
Esempio di una stanza da bagno boho chic con ante in stile shaker, ante in legno scuro, vasca idromassaggio, piastrelle beige, piastrelle in pietra, pareti beige e pavimento in terracotta
Esempio di una stanza da bagno boho chic con ante in stile shaker, ante in legno scuro, vasca idromassaggio, piastrelle beige, piastrelle in pietra, pareti beige e pavimento in terracotta

The Inverness Bathroom remodel had these goals: to complete the work while allowing the owner to continue to use their workshop below the project's construction, to provide a high-end quality product that was low-maintenance to the owners, to allow for future accessibility, more natural light and to better meet the daily needs of both the husband's and wife's lifestyles.
The first challenge was providing the required structural support to continue to clear span the two cargarage below which housed a workshop. The sheetrock removal, framing and sheetrock repairs and painting were completed first so the owner could continue to use his workshop, as requested. The HVAC supply line was originally an 8" duct that barely fit in the roof triangle between the ridge pole and ceiling. In order to provide the required air flow to additional supply vents in ceiling, a triangular duct was fabricated allowing us to use every square inch of available space. Since every exterior wall in the space adjoined a sloped ceiling, we installed ventilation baffles between each rafter and installed spray foam insulation.This project more than doubled the square footage of usable space. The new area houses a spaciousshower, large bathtub and dressing area. The addition of a window provides natural light. Instead of a small double vanity, they now have a his-and-hers vanity area. We wanted to provide a practical and comfortable space for the wife to get ready for her day and were able to incorporate a sit down make up station for her. The honed white marble looking tile is not only low maintenance but creates a clean bright spa appearance. The custom color vanities and built in linen press provide the perfect contrast of boldness to create the WOW factor. The sloped ceilings allowed us to maximize the amount of usable space plus provided the opportunity for the built in linen press with drawers at the bottom for additional storage. We were also able to combine two closets and add built in shelves for her. This created a dream space for our client that craved organization and functionality. A separate closet on opposite side of entrance provided suitable and comfortable closet space for him. In the end, these clients now have a large, bright and inviting master bath that will allow for complete accessibility in the future.
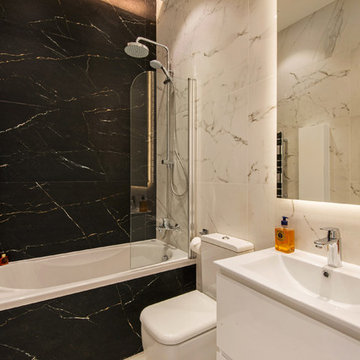
Large porcelain wall tiles (1200mm x 600mm) White Calacatta
Large porcelain wall tiles (1200mm x 600mm) Black Matt Marble effect
Immagine di una stanza da bagno per bambini minimal di medie dimensioni con ante bianche, vasca idromassaggio, WC monopezzo, pistrelle in bianco e nero, piastrelle in gres porcellanato e pavimento in gres porcellanato
Immagine di una stanza da bagno per bambini minimal di medie dimensioni con ante bianche, vasca idromassaggio, WC monopezzo, pistrelle in bianco e nero, piastrelle in gres porcellanato e pavimento in gres porcellanato
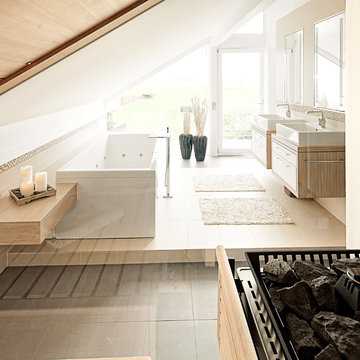
Fred Urbanke
Idee per una stanza da bagno padronale contemporanea di medie dimensioni con lavabo a bacinella, ante lisce, ante in legno chiaro, piastrelle beige, pareti bianche e vasca idromassaggio
Idee per una stanza da bagno padronale contemporanea di medie dimensioni con lavabo a bacinella, ante lisce, ante in legno chiaro, piastrelle beige, pareti bianche e vasca idromassaggio
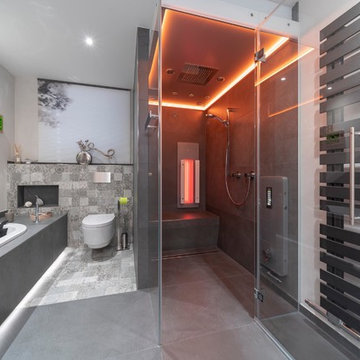
Das Fertighaus BJ 1998 hat im Obergeschoss ein Satteldach. Damit das Bad etwas größer wurde, wurde eine Dachgaube errichtet.
Geplant wurde ein individuelles Dampfbad mit Infrarotpaneel und großer beheizter Sitzbank sowie einen Whirlpool.
Der Waschtisch wurde passend zur Wanne ausgewählt.
Ebenso wurde eine Fußbodenheizung und ein Dusch-WC verbaut.
Ein Licht- und Soundsystem wurde realisiert.
Die sehr großzügige Waschtischanlage mit Echtholzfronten und Sitzbank zur Wanne hin, sowie einen Kofferschrank runden das Bad ab.
Foto: Repabad honorarfrei

The updated cabinet was next in completing this look. We suggested a mint green cabinet and boy, did it not disappoint! The original bathroom was designed for a teenage girl, complete with a beautiful bowl sink and make up vanity. But now, this bathroom has a couple pint-sized occupants. We suggested the double sinks for their own spaces. To take it one step further, we gave them each a cabinet and their own set of drawers. We used Starmark Cabinetry and special ordered this color since it’s not one they offer. We chose Sherwin Williams “Rainwashed”. (For the hardware, we just picked our a set from Lowes that we thought looked both dainty and like it belonged in a Farmhouse.)
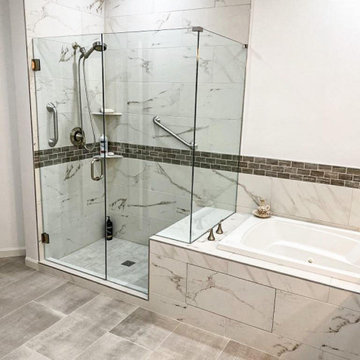
Excited to share with you a new bathroom project we’ve completed for a client in Kirkland featuring brand new shower glass, Carrara marble wall, patterned tile floor, new bathroom fixtures, new tub, and vanity. This is definitely a trend continuing into 2020, an emphasis on minimalism yet sophisticated design.
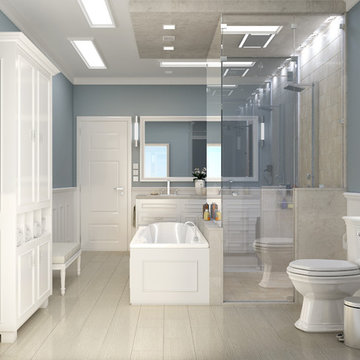
Full bathroom remodeling!
Foto di una grande stanza da bagno padronale minimalista con ante con bugna sagomata, ante bianche, vasca idromassaggio, doccia alcova, WC monopezzo, piastrelle bianche, pareti blu, pavimento in cementine, lavabo sottopiano, top in quarzo composito, pavimento beige e porta doccia a battente
Foto di una grande stanza da bagno padronale minimalista con ante con bugna sagomata, ante bianche, vasca idromassaggio, doccia alcova, WC monopezzo, piastrelle bianche, pareti blu, pavimento in cementine, lavabo sottopiano, top in quarzo composito, pavimento beige e porta doccia a battente

Modern design by Alberto Juarez and Darin Radac of Novum Architecture in Los Angeles.
Foto di una grande stanza da bagno padronale minimalista con nessun'anta, ante nere, vasca idromassaggio, doccia alcova, pareti grigie, lavabo rettangolare, top in superficie solida, piastrelle grigie, piastrelle in gres porcellanato, pavimento in gres porcellanato, pavimento bianco e porta doccia a battente
Foto di una grande stanza da bagno padronale minimalista con nessun'anta, ante nere, vasca idromassaggio, doccia alcova, pareti grigie, lavabo rettangolare, top in superficie solida, piastrelle grigie, piastrelle in gres porcellanato, pavimento in gres porcellanato, pavimento bianco e porta doccia a battente
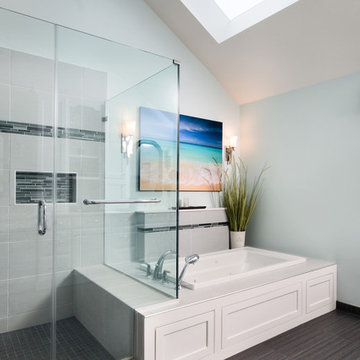
While these homeowner enjoyed their old soaking tub, it was taking up too much space. By putting a smaller jacuzzi tub in, we were able to keep an important feature while reclaiming the space we needed to add a spacious shower. To create continuity between the two areas and add some sophisticated flair, our designer utilized linear tile accents in shades of gray.

Royal white bathroom renovation in desired Ceder Hill.
White bath tub with luxurious wall mount faucet, marble carpet tiles, white custom made vanities with stainless steel faucets, free standing double shower with marble wall tiles.
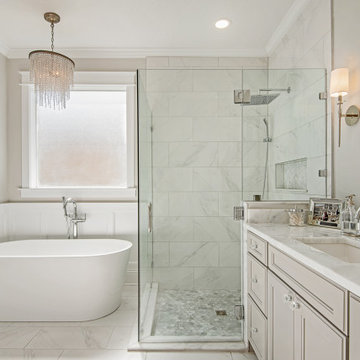
Take a look at the latest home renovation that we had the pleasure of performing for a client in Trinity. This was a full master bathroom remodel, guest bathroom remodel, and a laundry room. The existing bathroom and laundry room were the typical early 2000’s era décor that you would expect in the area. The client came to us with a list of things that they wanted to accomplish in the various spaces. The master bathroom features new cabinetry with custom elements provided by Palm Harbor Cabinets. A free standing bathtub. New frameless glass shower. Custom tile that was provided by Pro Source Port Richey. New lighting and wainscoting finish off the look. In the master bathroom, we took the same steps and updated all of the tile, cabinetry, lighting, and trim as well. The laundry room was finished off with new cabinets, shelving, and custom tile work to give the space a dramatic feel.
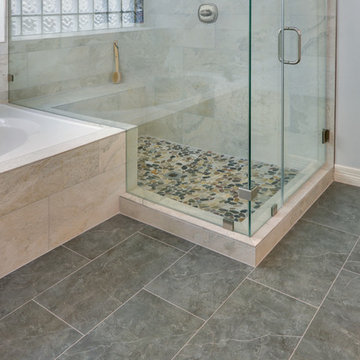
Full bathroom remodel. Grey floors and light brown shower walls. Pebble shower floor tile. Beautiful frame less shower door.
Ispirazione per una grande stanza da bagno padronale classica con ante con bugna sagomata, ante bianche, vasca idromassaggio, doccia ad angolo, piastrelle beige, piastrelle in gres porcellanato, pareti bianche, pavimento in gres porcellanato, lavabo a bacinella, top in quarzo composito, pavimento grigio, porta doccia a battente e top bianco
Ispirazione per una grande stanza da bagno padronale classica con ante con bugna sagomata, ante bianche, vasca idromassaggio, doccia ad angolo, piastrelle beige, piastrelle in gres porcellanato, pareti bianche, pavimento in gres porcellanato, lavabo a bacinella, top in quarzo composito, pavimento grigio, porta doccia a battente e top bianco
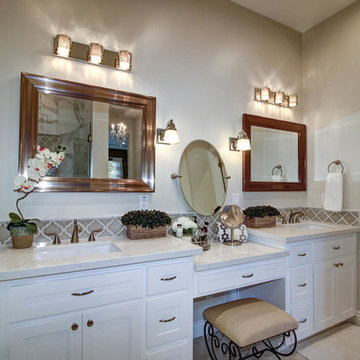
Ispirazione per una stanza da bagno padronale chic di medie dimensioni con ante in stile shaker, ante bianche, WC monopezzo, pareti beige, pavimento con piastrelle in ceramica, lavabo da incasso, top in quarzite, pavimento multicolore, top bianco, toilette, due lavabi, mobile bagno incassato, vasca idromassaggio e piastrelle di marmo
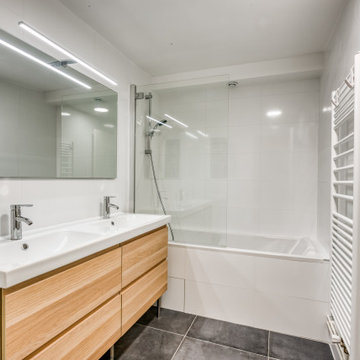
Esempio di una piccola stanza da bagno padronale minimal con vasca idromassaggio, piastrelle bianche, pareti bianche, pavimento con piastrelle in ceramica, lavabo sottopiano, pavimento grigio, top bianco, ante lisce, ante beige e vasca/doccia
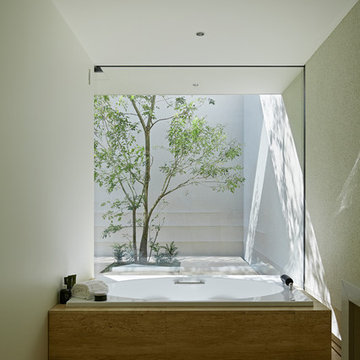
上下左右いっぱいのガラス窓により、外までが繋がった印象のバスルームとしています。
Foto di una stanza da bagno moderna con ante in legno chiaro, WC monopezzo, piastrelle beige, pareti bianche, lavabo sottopiano, top in quarzo composito, pavimento beige, top bianco e vasca idromassaggio
Foto di una stanza da bagno moderna con ante in legno chiaro, WC monopezzo, piastrelle beige, pareti bianche, lavabo sottopiano, top in quarzo composito, pavimento beige, top bianco e vasca idromassaggio
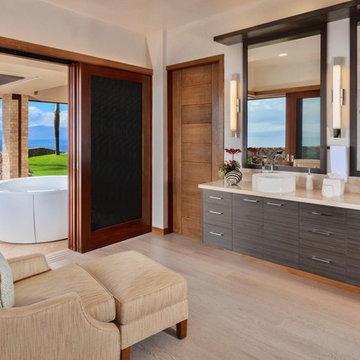
porcelain tile planks (up to 96" x 8")
Esempio di una grande stanza da bagno padronale design con ante lisce, vasca idromassaggio, lavabo a bacinella, pavimento beige, ante in legno bruno, pavimento in gres porcellanato, zona vasca/doccia separata, pareti bianche e top in pietra calcarea
Esempio di una grande stanza da bagno padronale design con ante lisce, vasca idromassaggio, lavabo a bacinella, pavimento beige, ante in legno bruno, pavimento in gres porcellanato, zona vasca/doccia separata, pareti bianche e top in pietra calcarea
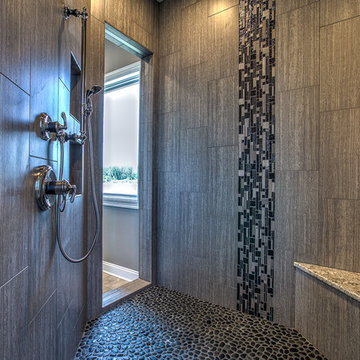
Esempio di una grande stanza da bagno padronale classica con ante con bugna sagomata, ante in legno bruno, vasca idromassaggio, doccia alcova, piastrelle beige, piastrelle in gres porcellanato, pareti marroni, pavimento in gres porcellanato, lavabo da incasso e top in granito
Bagni con vasca idromassaggio - Foto e idee per arredare
7

