Bagni con vasca idromassaggio e vasca/doccia - Foto e idee per arredare
Filtra anche per:
Budget
Ordina per:Popolari oggi
141 - 160 di 396 foto
1 di 3
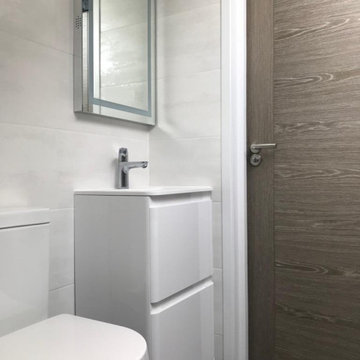
Smaller Spaces doesn't equate to lack of luxury! Our client wanted a relaxing space to view the stars and enjoy the Jets of a jacuzzi bath. With the slanting ceiling space was tight but we achieve this bright and modern look.
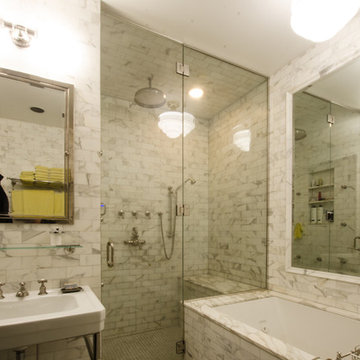
Carlos Pelegrina
Ispirazione per una stanza da bagno padronale tradizionale di medie dimensioni con vasca idromassaggio, vasca/doccia, piastrelle bianche, piastrelle in pietra, lavabo a consolle e top in marmo
Ispirazione per una stanza da bagno padronale tradizionale di medie dimensioni con vasca idromassaggio, vasca/doccia, piastrelle bianche, piastrelle in pietra, lavabo a consolle e top in marmo
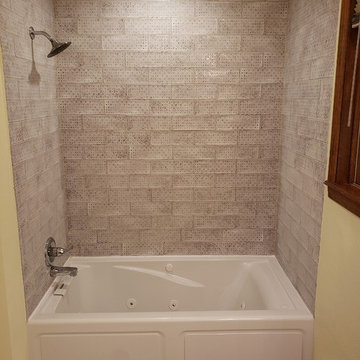
Heated,Jetted tub with ceramic tile walls
Ispirazione per una stanza da bagno padronale di medie dimensioni con vasca idromassaggio, vasca/doccia, WC a due pezzi, piastrelle multicolore, piastrelle in ceramica, pareti gialle, pavimento in cementine, lavabo da incasso, pavimento grigio, doccia con tenda e top bianco
Ispirazione per una stanza da bagno padronale di medie dimensioni con vasca idromassaggio, vasca/doccia, WC a due pezzi, piastrelle multicolore, piastrelle in ceramica, pareti gialle, pavimento in cementine, lavabo da incasso, pavimento grigio, doccia con tenda e top bianco
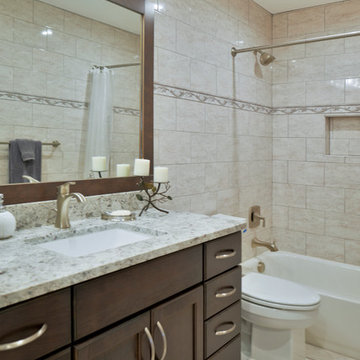
Immagine di un'ampia stanza da bagno padronale minimalista con ante in legno bruno, vasca idromassaggio, vasca/doccia, WC monopezzo, piastrelle beige, pareti beige, lavabo sottopiano, pavimento beige, doccia con tenda e top grigio
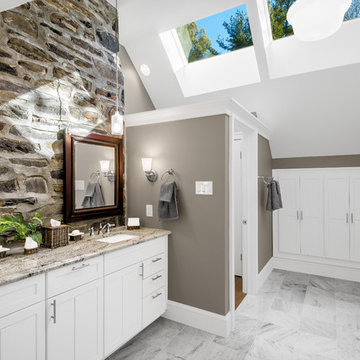
scott Frederick
Idee per una grande stanza da bagno padronale classica con ante in stile shaker, ante bianche, top in granito, vasca idromassaggio, vasca/doccia, WC a due pezzi, piastrelle bianche, piastrelle in pietra, pareti grigie, pavimento in marmo e lavabo sottopiano
Idee per una grande stanza da bagno padronale classica con ante in stile shaker, ante bianche, top in granito, vasca idromassaggio, vasca/doccia, WC a due pezzi, piastrelle bianche, piastrelle in pietra, pareti grigie, pavimento in marmo e lavabo sottopiano
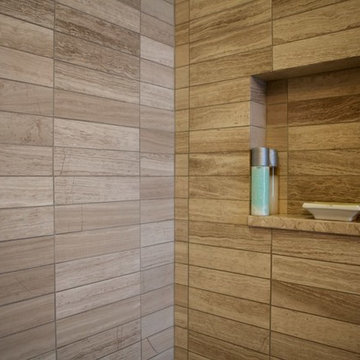
Esempio di una stanza da bagno padronale moderna di medie dimensioni con lavabo sottopiano, vasca idromassaggio, vasca/doccia, WC a due pezzi e piastrelle marroni
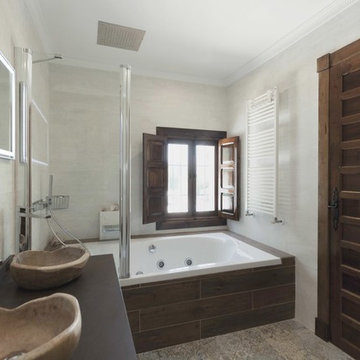
Diego Opazo
Immagine di una stanza da bagno padronale rustica di medie dimensioni con vasca idromassaggio, vasca/doccia, pareti bianche e lavabo a bacinella
Immagine di una stanza da bagno padronale rustica di medie dimensioni con vasca idromassaggio, vasca/doccia, pareti bianche e lavabo a bacinella
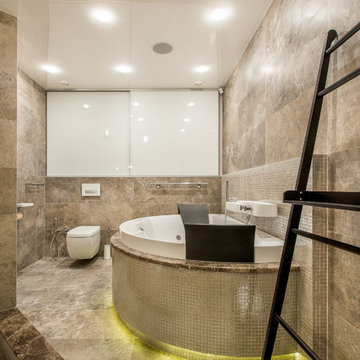
Ispirazione per una stanza da bagno padronale contemporanea con vasca idromassaggio, vasca/doccia, WC sospeso, piastrelle beige e pareti beige
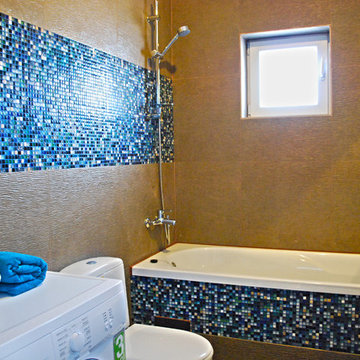
Adrian Tudor
Esempio di una piccola stanza da bagno con doccia contemporanea con lavabo a consolle, nessun'anta, ante in legno bruno, top piastrellato, vasca idromassaggio, vasca/doccia, WC monopezzo, piastrelle multicolore, piastrelle in gres porcellanato, pareti multicolore e pavimento in gres porcellanato
Esempio di una piccola stanza da bagno con doccia contemporanea con lavabo a consolle, nessun'anta, ante in legno bruno, top piastrellato, vasca idromassaggio, vasca/doccia, WC monopezzo, piastrelle multicolore, piastrelle in gres porcellanato, pareti multicolore e pavimento in gres porcellanato
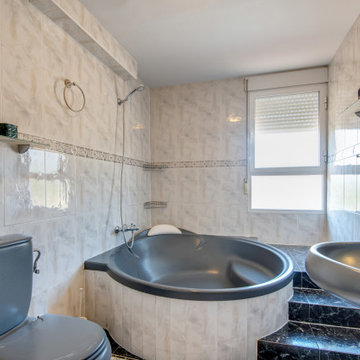
Vivienda unifamiliar compuesta por 6 dormitorios, sala de estar, salón comedor, entrada, cocina, tres cuartos de baño completos, dos aseos con ducha, distribuidor escalera, patio delantero, patio trasero, despensa lavadero, amplia terraza, sótano acristalada y garaje.
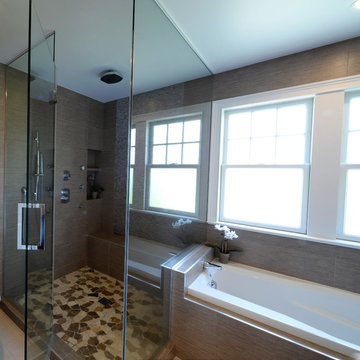
Immagine di una stanza da bagno padronale classica di medie dimensioni con vasca idromassaggio, vasca/doccia, piastrelle marroni, piastrelle in ceramica, pareti marroni e pavimento con piastrelle in ceramica
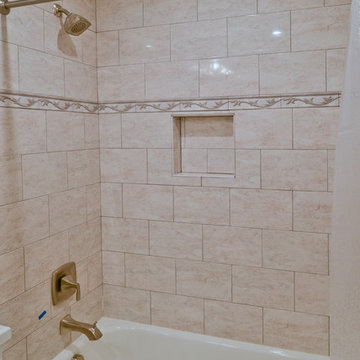
For this couple, planning to move back to their rambler home in Arlington after living overseas for few years, they were ready to get rid of clutter, clean up their grown-up kids’ boxes, and transform their home into their dream home for their golden years.
The old home included a box-like 8 feet x 10 feet kitchen, no family room, three small bedrooms and two back to back small bathrooms. The laundry room was located in a small dark space of the unfinished basement.
This home is located in a cul-de-sac, on an uphill lot, of a very secluded neighborhood with lots of new homes just being built around them.
The couple consulted an architectural firm in past but never were satisfied with the final plans. They approached Michael Nash Custom Kitchens hoping for fresh ideas.
The backyard and side yard are wooded and the existing structure was too close to building restriction lines. We developed design plans and applied for special permits to achieve our client’s goals.
The remodel includes a family room, sunroom, breakfast area, home office, large master bedroom suite, large walk-in closet, main level laundry room, lots of windows, front porch, back deck, and most important than all an elevator from lower to upper level given them and their close relative a necessary easier access.
The new plan added extra dimensions to this rambler on all four sides. Starting from the front, we excavated to allow a first level entrance, storage, and elevator room. Building just above it, is a 12 feet x 30 feet covered porch with a leading brick staircase. A contemporary cedar rail with horizontal stainless steel cable rail system on both the front porch and the back deck sets off this project from any others in area. A new foyer with double frosted stainless-steel door was added which contains the elevator.
The garage door was widened and a solid cedar door was installed to compliment the cedar siding.
The left side of this rambler was excavated to allow a storage off the garage and extension of one of the old bedrooms to be converted to a large master bedroom suite, master bathroom suite and walk-in closet.
We installed matching brick for a seam-less exterior look.
The entire house was furnished with new Italian imported highly custom stainless-steel windows and doors. We removed several brick and block structure walls to put doors and floor to ceiling windows.
A full walk in shower with barn style frameless glass doors, double vanities covered with selective stone, floor to ceiling porcelain tile make the master bathroom highly accessible.
The other two bedrooms were reconfigured with new closets, wider doorways, new wood floors and wider windows. Just outside of the bedroom, a new laundry room closet was a major upgrade.
A second HVAC system was added in the attic for all new areas.
The back side of the master bedroom was covered with floor to ceiling windows and a door to step into a new deck covered in trex and cable railing. This addition provides a view to wooded area of the home.
By excavating and leveling the backyard, we constructed a two story 15’x 40’ addition that provided the tall ceiling for the family room just adjacent to new deck, a breakfast area a few steps away from the remodeled kitchen. Upscale stainless-steel appliances, floor to ceiling white custom cabinetry and quartz counter top, and fun lighting improved this back section of the house with its increased lighting and available work space. Just below this addition, there is extra space for exercise and storage room. This room has a pair of sliding doors allowing more light inside.
The right elevation has a trapezoid shape addition with floor to ceiling windows and space used as a sunroom/in-home office. Wide plank wood floors were installed throughout the main level for continuity.
The hall bathroom was gutted and expanded to allow a new soaking tub and large vanity. The basement half bathroom was converted to a full bathroom, new flooring and lighting in the entire basement changed the purpose of the basement for entertainment and spending time with grandkids.
Off white and soft tone were used inside and out as the color schemes to make this rambler spacious and illuminated.
Final grade and landscaping, by adding a few trees, trimming the old cherry and walnut trees in backyard, saddling the yard, and a new concrete driveway and walkway made this home a unique and charming gem in the neighborhood.
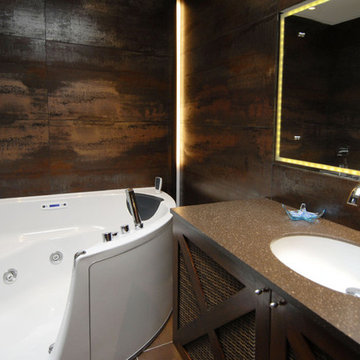
Aménagement d'une salle de bain avec bain à jet d'air et eau, Meuble en bois exotique et plan et vasque en corian, solid-surface. Robinettrie italienne Zucchetti. Intégration de ruban led rgb dans les profil de carrelage et miroir
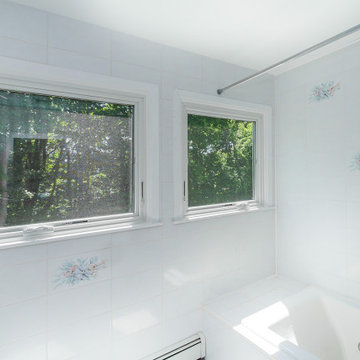
Large casement windows we installed in this bright and cheery bathroom. These white windows let in an abundance of light and go with the contemporary look of this ensuite master bath. Windows are from Renewal by Andersen of Long Island, NY.
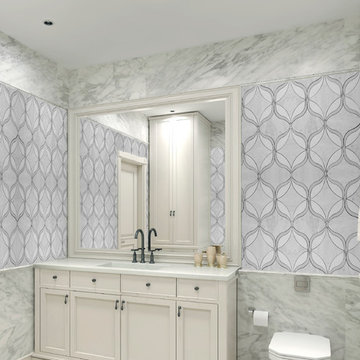
Perfect combination of Bianco Dolomite, Bianco Carrara and Glass. Unique piece from our Pietralux collection, Ogee, Water Jet Design's used for luxury bathroom decoration. Click our website for our pretty unique waterjet designs. http://www.elaluxtile.com/waterjet-designs (link in bio)
#interior #interiordesign #interiordesigner #interiordecoration #interiordecorating #interiordesignernyc #design #decor #nyc #decorating
#remodel #wall #walldecor #walldesign #marble #marbletile #tile #waterjet #waterjetcutting #waterjetdesign
#biancodolomite #biancocarrara #dolomite #carrara #bianco #whitemarble #whitecarrara #whitedolomite #whitemarbledesign #whitemarbledecor
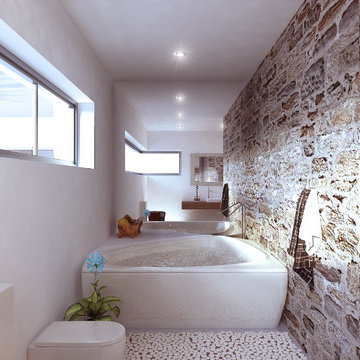
Idee per una grande stanza da bagno padronale stile rurale con vasca idromassaggio, vasca/doccia, WC sospeso, pareti bianche, lavabo a bacinella e top in legno
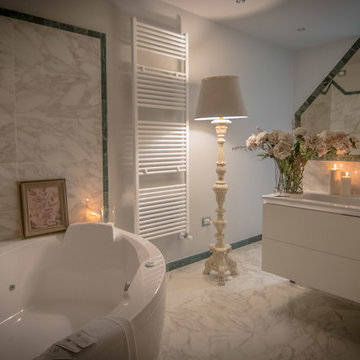
Idee per una grande stanza da bagno padronale chic con ante lisce, ante bianche, vasca idromassaggio, vasca/doccia, WC a due pezzi, piastrelle bianche, piastrelle in gres porcellanato, pareti grigie, pavimento in gres porcellanato, lavabo sospeso, top in quarzo composito, pavimento bianco, doccia aperta e top bianco
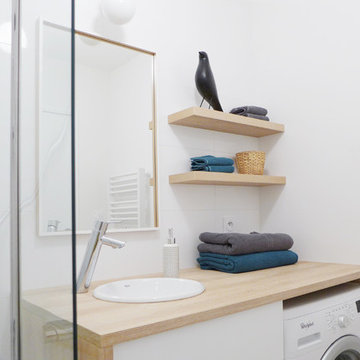
Tiphaine Thomas
Ispirazione per una stanza da bagno padronale design di medie dimensioni con nessun'anta, ante in legno chiaro, vasca idromassaggio, vasca/doccia, piastrelle bianche, piastrelle in ceramica, pareti bianche, pavimento con piastrelle in ceramica, lavabo sottopiano, top in legno, pavimento marrone, porta doccia a battente e top bianco
Ispirazione per una stanza da bagno padronale design di medie dimensioni con nessun'anta, ante in legno chiaro, vasca idromassaggio, vasca/doccia, piastrelle bianche, piastrelle in ceramica, pareti bianche, pavimento con piastrelle in ceramica, lavabo sottopiano, top in legno, pavimento marrone, porta doccia a battente e top bianco
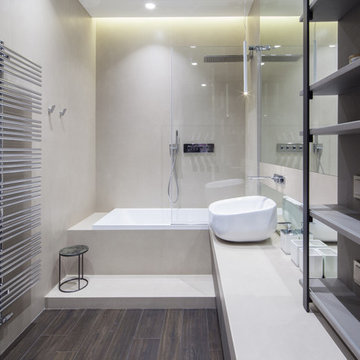
Foto di una stanza da bagno padronale contemporanea di medie dimensioni con ante lisce, ante grigie, vasca idromassaggio, vasca/doccia, WC sospeso, piastrelle beige, pavimento con piastrelle in ceramica, lavabo a bacinella e top in superficie solida
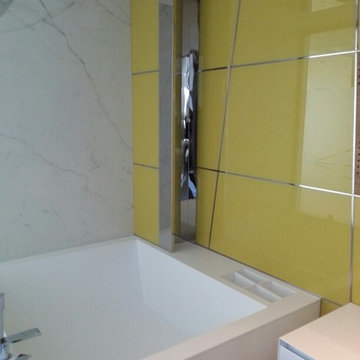
Stanza da Bagno con Rivestimento parete principale customizzato - Boiserie in vetro retro-smaltato giallo e acciaio accostato ad una lastra unica (150x300cm) di Gres (Marmo Calacatta da 6 mm)
Bagni con vasca idromassaggio e vasca/doccia - Foto e idee per arredare
8

