Bagni con vasca idromassaggio e top beige - Foto e idee per arredare
Filtra anche per:
Budget
Ordina per:Popolari oggi
161 - 180 di 198 foto
1 di 3
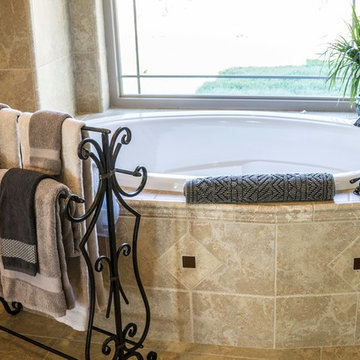
Tile bathroom.
Kim Lawson | Lawson Studios
Immagine di una stanza da bagno padronale design di medie dimensioni con ante a filo, ante in legno chiaro, vasca idromassaggio, piastrelle beige, piastrelle in ceramica, pavimento con piastrelle in ceramica, top in granito, pavimento beige e top beige
Immagine di una stanza da bagno padronale design di medie dimensioni con ante a filo, ante in legno chiaro, vasca idromassaggio, piastrelle beige, piastrelle in ceramica, pavimento con piastrelle in ceramica, top in granito, pavimento beige e top beige
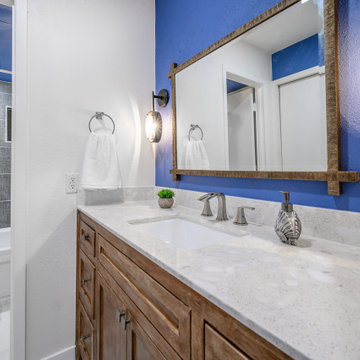
Ispirazione per una piccola stanza da bagno tradizionale con ante con riquadro incassato, ante in legno scuro, vasca idromassaggio, vasca/doccia, WC a due pezzi, piastrelle grigie, piastrelle in ceramica, pareti multicolore, pavimento in gres porcellanato, lavabo sottopiano, top in quarzo composito, pavimento bianco, doccia con tenda, top beige, nicchia, un lavabo e mobile bagno incassato
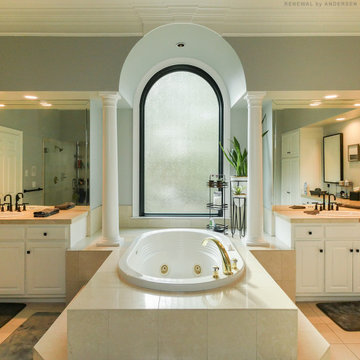
Amazing master bathroom and new black window with privacy glass we installed. With vanities and sink areas on either side, this spa style hot tub looks fantastic with a large new black picture window over it. Now is the perfect time to replace the windows in your house with Renewal by Andersen of Georgia, serving the whole state including Atlanta and Savannah.
Our windows and doors come in a variety of styles and colors -- Contact Us Today! 844-245-2799
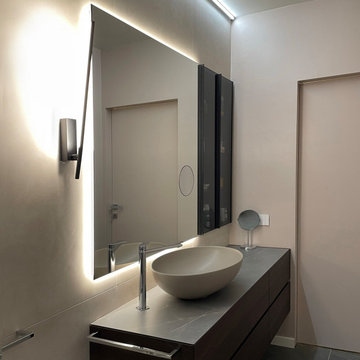
Il bagno della camera da letto è caratterizzato da un particolare mobile lavabo in legno scuro con piano in grigio in marmo. Una ciotola in appoggio in finitura tortora fa da padrona. Il grande specchio rettangolare retroilluminato è affiancato da vetrine con vetro fumè. La grande doccia collocata in fondo alla stanza ha il massimo dei comfort tra cui bagno turco e cromoterapia
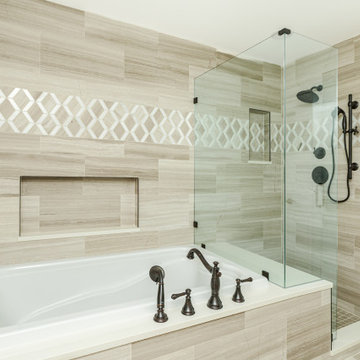
Master Bathroom Remodel
Foto di una stanza da bagno padronale classica di medie dimensioni con vasca idromassaggio, doccia aperta, piastrelle beige, piastrelle in pietra, lavabo da incasso, top in granito, top beige, due lavabi e mobile bagno incassato
Foto di una stanza da bagno padronale classica di medie dimensioni con vasca idromassaggio, doccia aperta, piastrelle beige, piastrelle in pietra, lavabo da incasso, top in granito, top beige, due lavabi e mobile bagno incassato
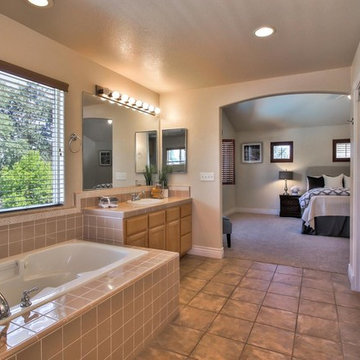
Ispirazione per una grande stanza da bagno padronale classica con ante con bugna sagomata, ante in legno chiaro, vasca idromassaggio, doccia ad angolo, lavabo sottopiano, top piastrellato e top beige
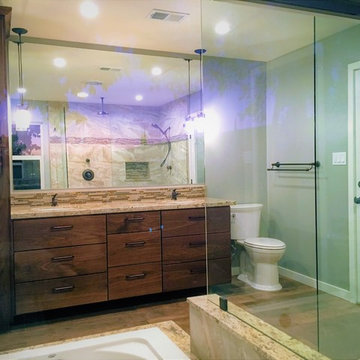
Immagine di una stanza da bagno padronale tradizionale di medie dimensioni con ante lisce, ante in legno bruno, vasca idromassaggio, WC a due pezzi, pareti grigie, pavimento in gres porcellanato, lavabo sottopiano, top in granito, pavimento marrone, doccia aperta e top beige
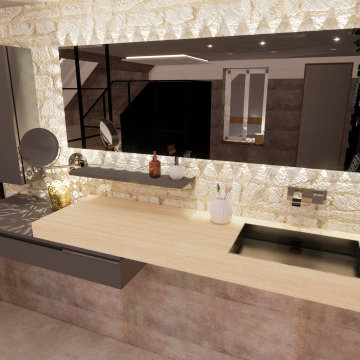
Le plan de toilette est très vaste pour pouvoir y poser tout ce dont on a besoin. Le miroir possède des bandes de leds, ce qui va mettre en valeur le mur de pierre qui a été conservé lors de la rénovation.
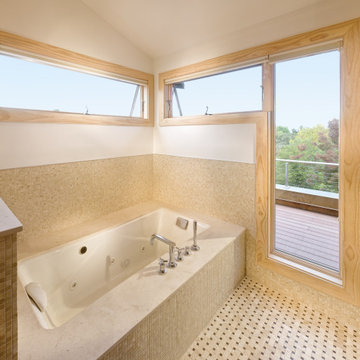
Complete renovation of 1960’s ranch style home located in Los Altos. The new design incorporates more light and views to the outside. Features of the home include vaulted ceilings, a large chef’s kitchen with top-of-the-line appliances and an open floor plan. Sustainable features include bamboo flooring, solar photovoltaic electric generation, solar hydronic hot water heating for the pool and a high-efficiency tankless hot water system for the pool/exercise room.
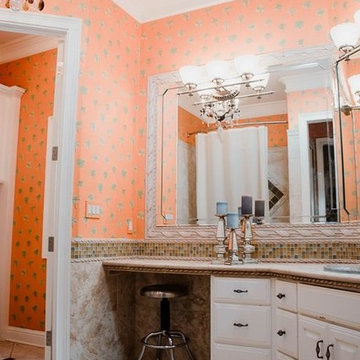
Idee per un'ampia stanza da bagno padronale chic con consolle stile comò, ante con finitura invecchiata, vasca idromassaggio, doccia doppia, piastrelle beige, piastrelle di marmo, pareti beige, pavimento in marmo, lavabo da incasso, top in marmo, pavimento beige, porta doccia a battente e top beige
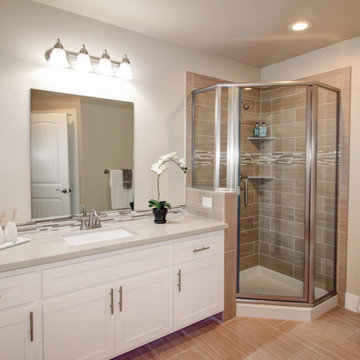
Full guest bath with walk-in shower.
Ispirazione per una stanza da bagno con doccia moderna di medie dimensioni con doccia ad angolo, pareti beige, pavimento in laminato, lavabo a bacinella, pavimento grigio, ante con riquadro incassato, ante bianche, vasca idromassaggio, WC a due pezzi, piastrelle multicolore, piastrelle a mosaico, top in quarzo composito, porta doccia a battente e top beige
Ispirazione per una stanza da bagno con doccia moderna di medie dimensioni con doccia ad angolo, pareti beige, pavimento in laminato, lavabo a bacinella, pavimento grigio, ante con riquadro incassato, ante bianche, vasca idromassaggio, WC a due pezzi, piastrelle multicolore, piastrelle a mosaico, top in quarzo composito, porta doccia a battente e top beige
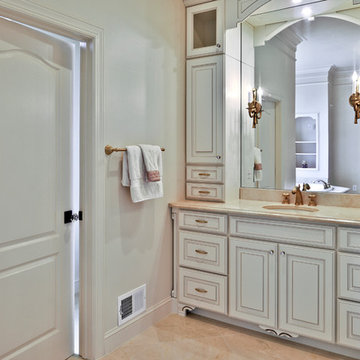
Living the dream on their estate home, this couple wanted to improve their ability to the home they built 12 years ago in the quiet suburb of Nokesville, VA.
Their vision for the master bathroom suite and adjacent closet space changed over the years.
They wanted direct access from master bathroom into the closet, which was not possible due to the spiral staircase. We removed this spiral staircase and moved bathroom wall by a foot into the closet, then built a wrap-around staircase allowing access to the upper level closet space. We installed wood flooring to continue bedroom and adjacent hallway floor into closet space.
The entire bathroom was gutted, redesigned to have a state of new art whirlpool tub which was placed under a new arch picture window facing scenery of the side yard. The tub was decked in solid marble and surrounded with matching wood paneling as used for custom vanities.
All plumbing was moved to create L-shape vanity spaces and make up area, with hidden mirrors behind hanging artwork.
A large multiple function shower with custom doors and floor to ceiling marble was placed on south side of this bathroom, and a closed water closet area was placed on the left end.
Using large scale marble tile floors with decorative accent tiles, crown, chair rail and fancy high-end hardware make this master suite a serene place for retiring in. The cream and gold color combination serves as a classic symbol of luxury.
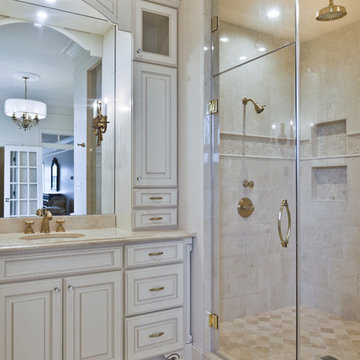
Living the dream on their estate home, this couple wanted to improve their ability to the home they built 12 years ago in the quiet suburb of Nokesville, VA.
Their vision for the master bathroom suite and adjacent closet space changed over the years.
They wanted direct access from master bathroom into the closet, which was not possible due to the spiral staircase. We removed this spiral staircase and moved bathroom wall by a foot into the closet, then built a wrap-around staircase allowing access to the upper level closet space. We installed wood flooring to continue bedroom and adjacent hallway floor into closet space.
The entire bathroom was gutted, redesigned to have a state of new art whirlpool tub which was placed under a new arch picture window facing scenery of the side yard. The tub was decked in solid marble and surrounded with matching wood paneling as used for custom vanities.
All plumbing was moved to create L-shape vanity spaces and make up area, with hidden mirrors behind hanging artwork.
A large multiple function shower with custom doors and floor to ceiling marble was placed on south side of this bathroom, and a closed water closet area was placed on the left end.
Using large scale marble tile floors with decorative accent tiles, crown, chair rail and fancy high-end hardware make this master suite a serene place for retiring in. The cream and gold color combination serves as a classic symbol of luxury.
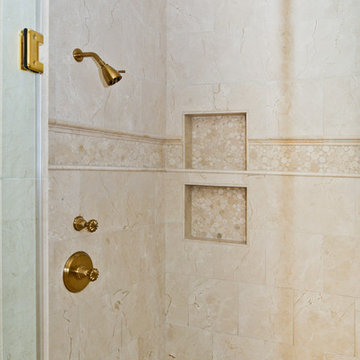
Living the dream on their estate home, this couple wanted to improve their ability to the home they built 12 years ago in the quiet suburb of Nokesville, VA.
Their vision for the master bathroom suite and adjacent closet space changed over the years.
They wanted direct access from master bathroom into the closet, which was not possible due to the spiral staircase. We removed this spiral staircase and moved bathroom wall by a foot into the closet, then built a wrap-around staircase allowing access to the upper level closet space. We installed wood flooring to continue bedroom and adjacent hallway floor into closet space.
The entire bathroom was gutted, redesigned to have a state of new art whirlpool tub which was placed under a new arch picture window facing scenery of the side yard. The tub was decked in solid marble and surrounded with matching wood paneling as used for custom vanities.
All plumbing was moved to create L-shape vanity spaces and make up area, with hidden mirrors behind hanging artwork.
A large multiple function shower with custom doors and floor to ceiling marble was placed on south side of this bathroom, and a closed water closet area was placed on the left end.
Using large scale marble tile floors with decorative accent tiles, crown, chair rail and fancy high-end hardware make this master suite a serene place for retiring in. The cream and gold color combination serves as a classic symbol of luxury.
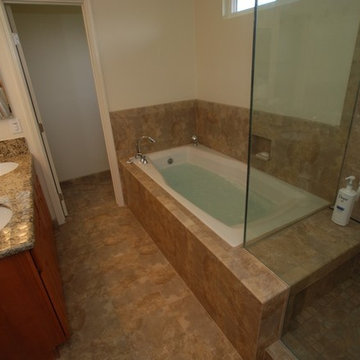
New bathroom configuration with 6 Ft. tub, spa shower with frameless shower doors, double vanity and new walk in closet.
Immagine di una grande stanza da bagno padronale rustica con ante con bugna sagomata, ante in legno chiaro, vasca idromassaggio, doccia aperta, WC a due pezzi, piastrelle beige, piastrelle in gres porcellanato, pareti bianche, pavimento in gres porcellanato, lavabo sottopiano, top in granito, pavimento beige, porta doccia a battente e top beige
Immagine di una grande stanza da bagno padronale rustica con ante con bugna sagomata, ante in legno chiaro, vasca idromassaggio, doccia aperta, WC a due pezzi, piastrelle beige, piastrelle in gres porcellanato, pareti bianche, pavimento in gres porcellanato, lavabo sottopiano, top in granito, pavimento beige, porta doccia a battente e top beige
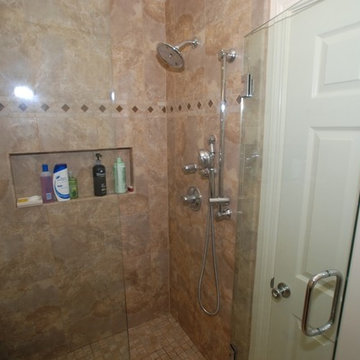
New bathroom configuration with 6 Ft. tub, spa shower with frameless shower doors, double vanity and new walk in closet.
Idee per una grande stanza da bagno padronale stile rurale con ante con bugna sagomata, ante in legno chiaro, vasca idromassaggio, doccia aperta, WC a due pezzi, piastrelle beige, piastrelle in gres porcellanato, pareti bianche, pavimento in gres porcellanato, lavabo sottopiano, top in granito, pavimento beige, porta doccia a battente e top beige
Idee per una grande stanza da bagno padronale stile rurale con ante con bugna sagomata, ante in legno chiaro, vasca idromassaggio, doccia aperta, WC a due pezzi, piastrelle beige, piastrelle in gres porcellanato, pareti bianche, pavimento in gres porcellanato, lavabo sottopiano, top in granito, pavimento beige, porta doccia a battente e top beige
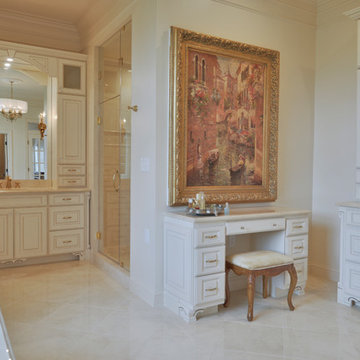
Living the dream on their estate home, this couple wanted to improve their ability to the home they built 12 years ago in the quiet suburb of Nokesville, VA.
Their vision for the master bathroom suite and adjacent closet space changed over the years.
They wanted direct access from master bathroom into the closet, which was not possible due to the spiral staircase. We removed this spiral staircase and moved bathroom wall by a foot into the closet, then built a wrap-around staircase allowing access to the upper level closet space. We installed wood flooring to continue bedroom and adjacent hallway floor into closet space.
The entire bathroom was gutted, redesigned to have a state of new art whirlpool tub which was placed under a new arch picture window facing scenery of the side yard. The tub was decked in solid marble and surrounded with matching wood paneling as used for custom vanities.
All plumbing was moved to create L-shape vanity spaces and make up area, with hidden mirrors behind hanging artwork.
A large multiple function shower with custom doors and floor to ceiling marble was placed on south side of this bathroom, and a closed water closet area was placed on the left end.
Using large scale marble tile floors with decorative accent tiles, crown, chair rail and fancy high-end hardware make this master suite a serene place for retiring in. The cream and gold color combination serves as a classic symbol of luxury.
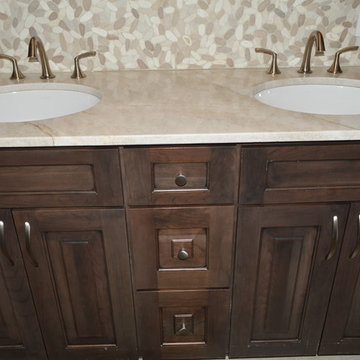
Double vanity with quartz countertop and oval white ceramic bowl
Ispirazione per una stanza da bagno padronale tradizionale di medie dimensioni con ante con bugna sagomata, ante in legno bruno, vasca idromassaggio, piastrelle beige, piastrelle di cemento, lavabo sottopiano, top in quarzo composito e top beige
Ispirazione per una stanza da bagno padronale tradizionale di medie dimensioni con ante con bugna sagomata, ante in legno bruno, vasca idromassaggio, piastrelle beige, piastrelle di cemento, lavabo sottopiano, top in quarzo composito e top beige
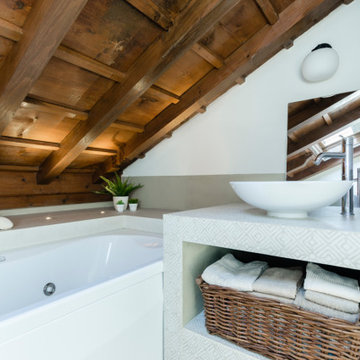
Molti vincoli strutturali, ma non ci siamo arresi :-))
Bagno completo con inserimento vasca idromassaggio
Rifacimento bagno totale, rivestimenti orizzontali, impianti sanitario e illuminazione, serramenti.
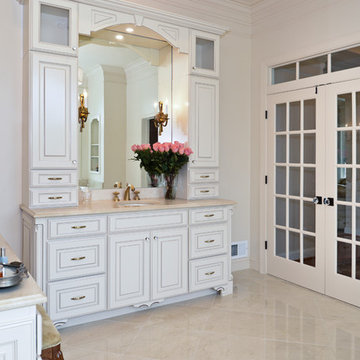
Living the dream on their estate home, this couple wanted to improve their ability to the home they built 12 years ago in the quiet suburb of Nokesville, VA.
Their vision for the master bathroom suite and adjacent closet space changed over the years.
They wanted direct access from master bathroom into the closet, which was not possible due to the spiral staircase. We removed this spiral staircase and moved bathroom wall by a foot into the closet, then built a wrap-around staircase allowing access to the upper level closet space. We installed wood flooring to continue bedroom and adjacent hallway floor into closet space.
The entire bathroom was gutted, redesigned to have a state of new art whirlpool tub which was placed under a new arch picture window facing scenery of the side yard. The tub was decked in solid marble and surrounded with matching wood paneling as used for custom vanities.
All plumbing was moved to create L-shape vanity spaces and make up area, with hidden mirrors behind hanging artwork.
A large multiple function shower with custom doors and floor to ceiling marble was placed on south side of this bathroom, and a closed water closet area was placed on the left end.
Using large scale marble tile floors with decorative accent tiles, crown, chair rail and fancy high-end hardware make this master suite a serene place for retiring in. The cream and gold color combination serves as a classic symbol of luxury.
Bagni con vasca idromassaggio e top beige - Foto e idee per arredare
9

