Bagni con vasca idromassaggio e doccia doppia - Foto e idee per arredare
Filtra anche per:
Budget
Ordina per:Popolari oggi
81 - 100 di 350 foto
1 di 3
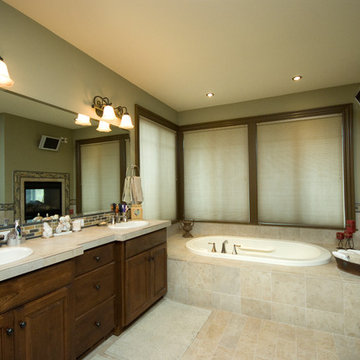
Mossbarger
Immagine di una grande stanza da bagno padronale stile americano con ante con riquadro incassato, ante in legno bruno, vasca idromassaggio, doccia doppia, WC a due pezzi, piastrelle beige, piastrelle in gres porcellanato, pareti verdi, pavimento in gres porcellanato, lavabo da incasso, top piastrellato e pavimento beige
Immagine di una grande stanza da bagno padronale stile americano con ante con riquadro incassato, ante in legno bruno, vasca idromassaggio, doccia doppia, WC a due pezzi, piastrelle beige, piastrelle in gres porcellanato, pareti verdi, pavimento in gres porcellanato, lavabo da incasso, top piastrellato e pavimento beige
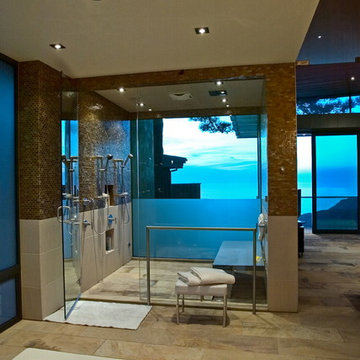
Esempio di una stanza da bagno padronale con vasca idromassaggio e doccia doppia
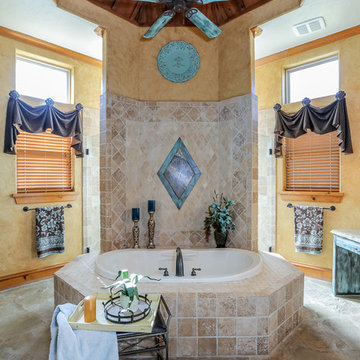
Foto di una grande stanza da bagno padronale mediterranea con lavabo da incasso, ante con bugna sagomata, ante con finitura invecchiata, top in granito, vasca idromassaggio, doccia doppia, bidè, piastrelle beige, piastrelle in gres porcellanato, pareti gialle e pavimento in ardesia
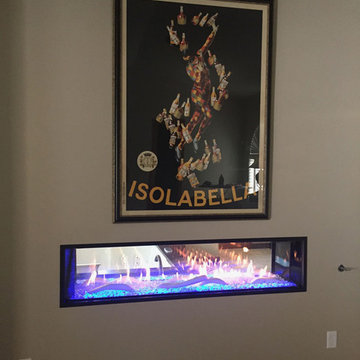
Master Bedroom view of the fireplace wall. The old shelving was removed to accommodate and highlight the 60" linear fireplace.
Immagine di una grande stanza da bagno padronale chic con consolle stile comò, ante in legno bruno, vasca idromassaggio, doccia doppia, WC monopezzo, piastrelle marroni, piastrelle di marmo, pareti beige, pavimento in gres porcellanato, lavabo sottopiano, top in marmo, pavimento beige e porta doccia a battente
Immagine di una grande stanza da bagno padronale chic con consolle stile comò, ante in legno bruno, vasca idromassaggio, doccia doppia, WC monopezzo, piastrelle marroni, piastrelle di marmo, pareti beige, pavimento in gres porcellanato, lavabo sottopiano, top in marmo, pavimento beige e porta doccia a battente
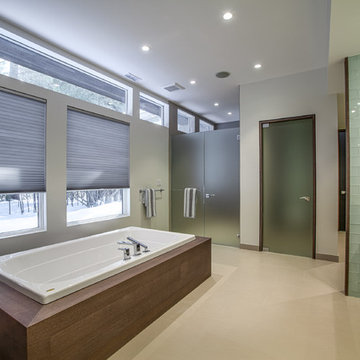
C E Coello Photography
Foto di una stanza da bagno padronale minimalista di medie dimensioni con ante lisce, ante in legno bruno, vasca idromassaggio, doccia doppia, piastrelle verdi, piastrelle di vetro, pareti grigie, parquet chiaro, lavabo integrato e top in superficie solida
Foto di una stanza da bagno padronale minimalista di medie dimensioni con ante lisce, ante in legno bruno, vasca idromassaggio, doccia doppia, piastrelle verdi, piastrelle di vetro, pareti grigie, parquet chiaro, lavabo integrato e top in superficie solida
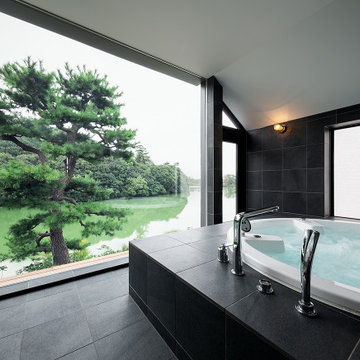
一体となった御陵の緑とお堀。
絵を描いたような御陵の松。
浴槽からの眺めは最高。
Idee per una grande stanza da bagno padronale minimal con vasca idromassaggio, doccia doppia, pavimento in marmo, pavimento nero, soffitto in perlinato e piastrelle di marmo
Idee per una grande stanza da bagno padronale minimal con vasca idromassaggio, doccia doppia, pavimento in marmo, pavimento nero, soffitto in perlinato e piastrelle di marmo
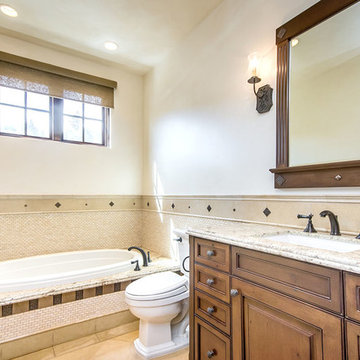
mark pinkerton vi360 photography
Idee per una grande stanza da bagno per bambini mediterranea con lavabo sottopiano, ante a filo, ante in legno scuro, top in granito, vasca idromassaggio, doccia doppia, WC monopezzo, piastrelle beige, piastrelle in pietra, pareti beige e pavimento in travertino
Idee per una grande stanza da bagno per bambini mediterranea con lavabo sottopiano, ante a filo, ante in legno scuro, top in granito, vasca idromassaggio, doccia doppia, WC monopezzo, piastrelle beige, piastrelle in pietra, pareti beige e pavimento in travertino
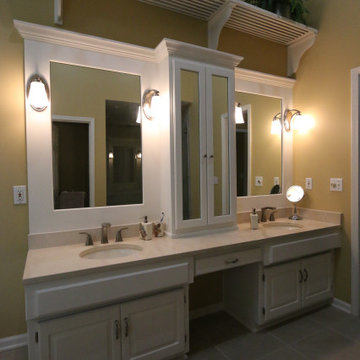
Traditional Shower with double shower faucets, body sprayers and a rain head. The space has a custom floating seat. The door is a custom Euro Glass door with a panel.
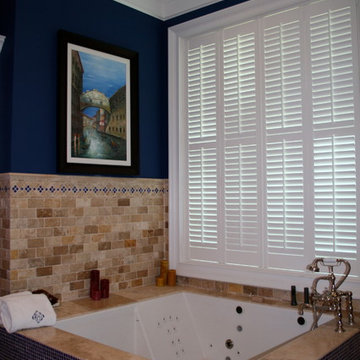
Idee per una grande stanza da bagno padronale tradizionale con lavabo sottopiano, ante con bugna sagomata, ante in legno bruno, top in granito, vasca idromassaggio, doccia doppia, WC monopezzo, piastrelle blu, piastrelle in pietra, pareti blu e pavimento in travertino
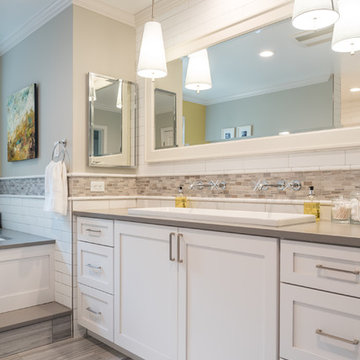
The master bathroom was fitted with a large soaking jacuzzi tub, dual faucet trough sink (from Lacava), and large dual shower. Fixtures by Kohler and lighting from Feiss. Hooks/hangs are Restoration Hardware.
Bath Design: Arlene Allmeyer of RSI Kitchen & Bath
Bath Project Management: Cindie Queener of RSI Kitchen & Bath
Photo credit: Aaron Bunse of a2theb.com
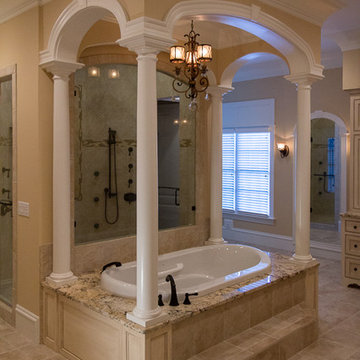
"Car wash" style shower overlooks columned tub with a tile step up and grand crown molding.
Immagine di un'ampia stanza da bagno padronale classica con ante a filo, ante con finitura invecchiata, piastrelle beige, top in granito, vasca idromassaggio, doccia doppia, WC monopezzo, piastrelle a mosaico, pareti beige, pavimento in gres porcellanato e lavabo da incasso
Immagine di un'ampia stanza da bagno padronale classica con ante a filo, ante con finitura invecchiata, piastrelle beige, top in granito, vasca idromassaggio, doccia doppia, WC monopezzo, piastrelle a mosaico, pareti beige, pavimento in gres porcellanato e lavabo da incasso
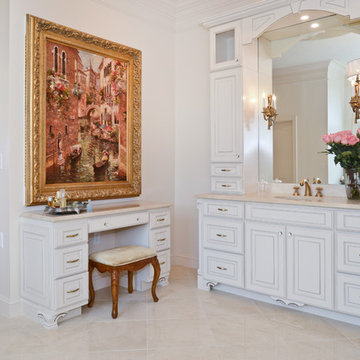
Living the dream on their estate home, this couple wanted to improve their ability to the home they built 12 years ago in the quiet suburb of Nokesville, VA.
Their vision for the master bathroom suite and adjacent closet space changed over the years.
They wanted direct access from master bathroom into the closet, which was not possible due to the spiral staircase. We removed this spiral staircase and moved bathroom wall by a foot into the closet, then built a wrap-around staircase allowing access to the upper level closet space. We installed wood flooring to continue bedroom and adjacent hallway floor into closet space.
The entire bathroom was gutted, redesigned to have a state of new art whirlpool tub which was placed under a new arch picture window facing scenery of the side yard. The tub was decked in solid marble and surrounded with matching wood paneling as used for custom vanities.
All plumbing was moved to create L-shape vanity spaces and make up area, with hidden mirrors behind hanging artwork.
A large multiple function shower with custom doors and floor to ceiling marble was placed on south side of this bathroom, and a closed water closet area was placed on the left end.
Using large scale marble tile floors with decorative accent tiles, crown, chair rail and fancy high-end hardware make this master suite a serene place for retiring in. The cream and gold color combination serves as a classic symbol of luxury.
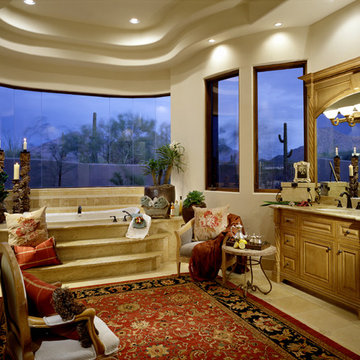
This bathroom was designed and built to the highest standards by Fratantoni Luxury Estates. Check out our Facebook Fan Page at www.Facebook.com/FratantoniLuxuryEstates
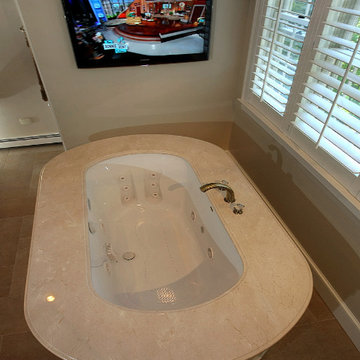
These homeowners approached Renovisions to remodel their master bath. With their kids off at college it was time to do something for themselves. They wanted an elegant upscale look with a spacious shower with glass enclosure, a high-end whirlpool bathtub and custom built in for towels. Their existing tub presented a safety issue when they opened & closed the windows which were located directly behind the tub. The new design includes a free standing tub/whirlpool with custom rounded and removable wood panels to access electrical and plumbing components. This allows a safe pass way around the tub as well as a more open feel. The adjacent shower boasts a generous space with an open style created by the use of 3/8” shower glass enclosure on 2 sides. Custom cubbies and corner seat were built into the Crema marfil marble tiles.
12″x24″ porcelain tiles were installed in a herringbone pattern providing a beautiful and unique appearance setting a neutral stage to showcase the burgundy cherry custom vanities with beaded detail and matching tower with Victorian glass.
Crema Marfil marble countertops on the vanities and slab on tub featured ogee edges lending a real elegant feel to the room. The Piece de Resistance was the exquisite antique brass widespread faucets, hand held shower, shower head, matching antique brass accessories and cabinet hardware all decorated with Swarovski cut crystals.
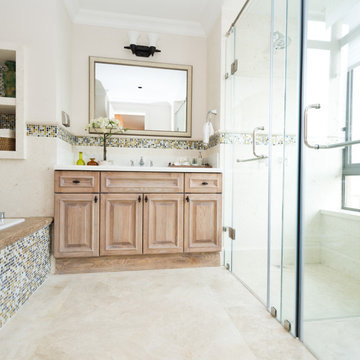
Master bath with his and hers Shower and Jacuzzi Tub Combo. Reused The Vanity During the Remodel and Used same Mosaic tile throughout to Bring the Room together
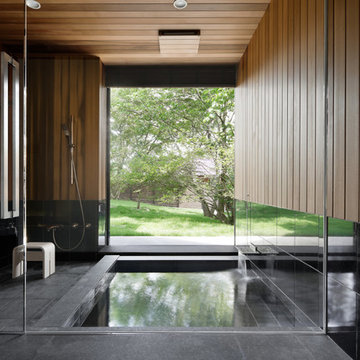
写真@安田誠
Esempio di una stanza da bagno padronale etnica con vasca idromassaggio, doccia doppia, piastrelle nere e piastrelle in pietra
Esempio di una stanza da bagno padronale etnica con vasca idromassaggio, doccia doppia, piastrelle nere e piastrelle in pietra
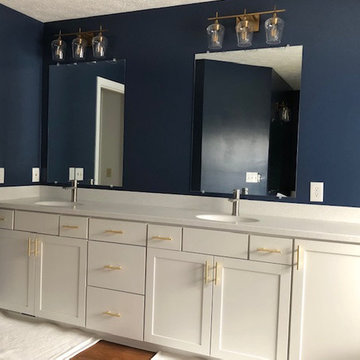
We updated are 20 year old bathroom to a newer modern look. Vanity lights- https://www.houzz.com/product/86728469-octave-3-light-bath-bar-warm-brass-transitional-bathroom-vanity-lighting, along with Sherwin Williams Indigo Batik wall color, artisan countertop and gold bar pulls. We are so happy with our project so far. Shower glass coming soon, so theres more to come!
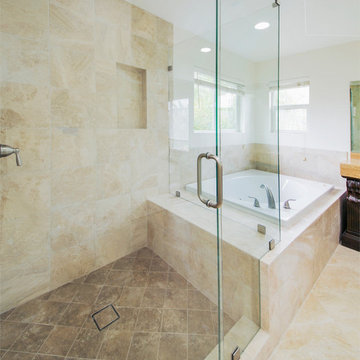
Esempio di una stanza da bagno padronale classica con consolle stile comò, ante con finitura invecchiata, vasca idromassaggio, doccia doppia, WC monopezzo, piastrelle beige, piastrelle in gres porcellanato, pavimento in gres porcellanato, lavabo sottopiano e top in marmo
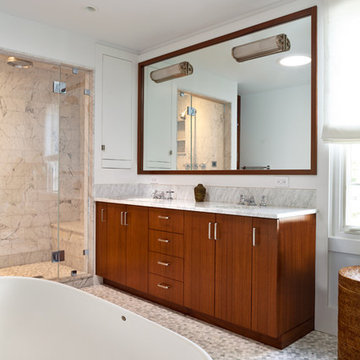
Renovated masterbath features wooden cabinets, double sinks, double shower, free standing tub, marble floor and backsplash.
Gross and Daley Photographers
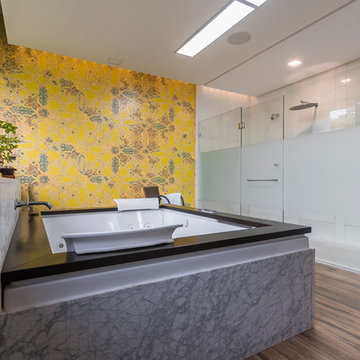
Luis Ontiveros @ontiveros
Idee per un'ampia stanza da bagno con doccia boho chic con vasca idromassaggio, doccia doppia, piastrelle gialle, piastrelle a mosaico, pareti grigie, pavimento in legno massello medio, lavabo sottopiano e top in marmo
Idee per un'ampia stanza da bagno con doccia boho chic con vasca idromassaggio, doccia doppia, piastrelle gialle, piastrelle a mosaico, pareti grigie, pavimento in legno massello medio, lavabo sottopiano e top in marmo
Bagni con vasca idromassaggio e doccia doppia - Foto e idee per arredare
5

