Bagni con vasca giapponese - Foto e idee per arredare
Filtra anche per:
Budget
Ordina per:Popolari oggi
141 - 160 di 1.706 foto
1 di 3
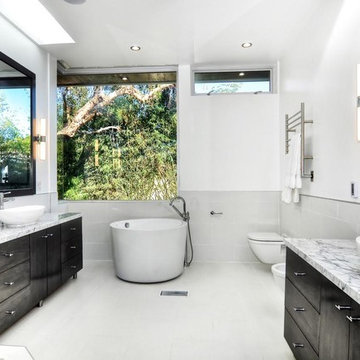
Ispirazione per una stanza da bagno padronale design di medie dimensioni con ante lisce, ante nere, vasca giapponese, doccia aperta, WC sospeso, piastrelle grigie, piastrelle in gres porcellanato, pareti bianche, pavimento in gres porcellanato, lavabo a bacinella e top in marmo

Down-to-studs remodel and second floor addition. The original house was a simple plain ranch house with a layout that didn’t function well for the family. We changed the house to a contemporary Mediterranean with an eclectic mix of details. Space was limited by City Planning requirements so an important aspect of the design was to optimize every bit of space, both inside and outside. The living space extends out to functional places in the back and front yards: a private shaded back yard and a sunny seating area in the front yard off the kitchen where neighbors can easily mingle with the family. A Japanese bath off the master bedroom upstairs overlooks a private roof deck which is screened from neighbors’ views by a trellis with plants growing from planter boxes and with lanterns hanging from a trellis above.
Photography by Kurt Manley.
https://saikleyarchitects.com/portfolio/modern-mediterranean/

This typical 70’s bathroom with a sunken tile bath and bright wallpaper was transformed into a Zen-like luxury bath. A custom designed Japanese soaking tub was built with its water filler descending from a spout in the ceiling, positioned next to a nautilus shaped shower with frameless curved glass lined with stunning gold toned mosaic tile. Custom built cedar cabinets with a linen closet adorned with twigs as door handles. Gorgeous flagstone flooring and customized lighting accentuates this beautiful creation to surround yourself in total luxury and relaxation.

Foto di una grande stanza da bagno padronale moderna con ante lisce, ante verdi, vasca giapponese, doccia aperta, piastrelle verdi, piastrelle in ceramica, pavimento con piastrelle in ceramica, top alla veneziana, pavimento verde, porta doccia a battente, top verde, mobile bagno freestanding, travi a vista e pareti in perlinato

Master Suite features his and hers separate floating vanities, wall-mounted sink faucets, and a modern soaking tub.
Photos: Reel Tour Media
Esempio di una grande stanza da bagno padronale design con ante lisce, ante bianche, vasca giapponese, doccia doppia, WC monopezzo, piastrelle grigie, porta doccia a battente, panca da doccia, due lavabi, mobile bagno sospeso, piastrelle di marmo, pareti grigie, pavimento in marmo, lavabo sottopiano, top in marmo, pavimento grigio e top grigio
Esempio di una grande stanza da bagno padronale design con ante lisce, ante bianche, vasca giapponese, doccia doppia, WC monopezzo, piastrelle grigie, porta doccia a battente, panca da doccia, due lavabi, mobile bagno sospeso, piastrelle di marmo, pareti grigie, pavimento in marmo, lavabo sottopiano, top in marmo, pavimento grigio e top grigio

Foto di una stanza da bagno padronale design di medie dimensioni con ante con riquadro incassato, ante grigie, vasca giapponese, doccia aperta, WC monopezzo, piastrelle beige, pareti bianche, lavabo sottopiano, pavimento bianco, doccia aperta, piastrelle in gres porcellanato, pavimento in gres porcellanato, top in granito e top beige

The Kipling house is a new addition to the Montrose neighborhood. Designed for a family of five, it allows for generous open family zones oriented to large glass walls facing the street and courtyard pool. The courtyard also creates a buffer between the master suite and the children's play and bedroom zones. The master suite echoes the first floor connection to the exterior, with large glass walls facing balconies to the courtyard and street. Fixed wood screens provide privacy on the first floor while a large sliding second floor panel allows the street balcony to exchange privacy control with the study. Material changes on the exterior articulate the zones of the house and negotiate structural loads.
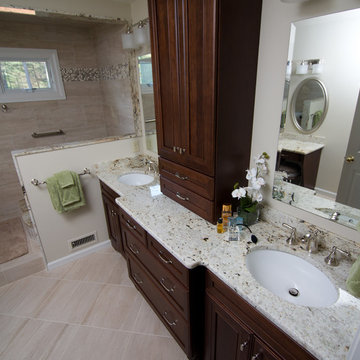
Foto di una stanza da bagno padronale tradizionale con ante in stile shaker, ante in legno bruno, vasca giapponese, zona vasca/doccia separata, WC a due pezzi, piastrelle beige, piastrelle in gres porcellanato, pareti beige, pavimento in gres porcellanato, lavabo sottopiano, top in granito, pavimento beige, doccia aperta e top beige

Ryan Gamma
Immagine di una grande stanza da bagno padronale contemporanea con ante lisce, ante bianche, vasca giapponese, zona vasca/doccia separata, WC monopezzo, piastrelle beige, pareti bianche, pavimento in travertino, lavabo sottopiano, top in marmo, pavimento beige, doccia aperta e piastrelle in travertino
Immagine di una grande stanza da bagno padronale contemporanea con ante lisce, ante bianche, vasca giapponese, zona vasca/doccia separata, WC monopezzo, piastrelle beige, pareti bianche, pavimento in travertino, lavabo sottopiano, top in marmo, pavimento beige, doccia aperta e piastrelle in travertino
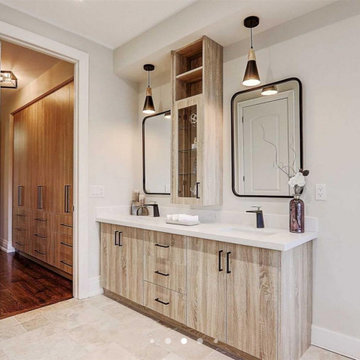
Meraki Home Services provide the best bahtroom design in Toronto GTA area.
Foto di una stanza da bagno con doccia moderna di medie dimensioni con ante in stile shaker, ante bianche, vasca giapponese, doccia a filo pavimento, WC a due pezzi, piastrelle bianche, piastrelle a mosaico, pareti multicolore, pavimento in gres porcellanato, lavabo da incasso, top in quarzite, pavimento multicolore, porta doccia a battente, top multicolore, nicchia, un lavabo e mobile bagno sospeso
Foto di una stanza da bagno con doccia moderna di medie dimensioni con ante in stile shaker, ante bianche, vasca giapponese, doccia a filo pavimento, WC a due pezzi, piastrelle bianche, piastrelle a mosaico, pareti multicolore, pavimento in gres porcellanato, lavabo da incasso, top in quarzite, pavimento multicolore, porta doccia a battente, top multicolore, nicchia, un lavabo e mobile bagno sospeso
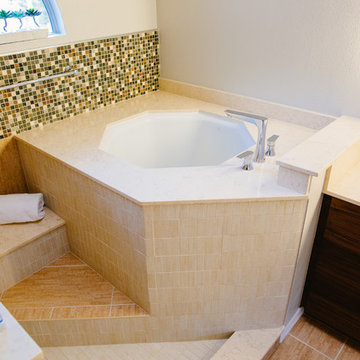
This view shows how we installed the soaking tub as close to the corner to gain as much space to enlarge the walk in shower. The tub top is engineered quartz -providing my Client with easy cleaning. The 1/2 wall and the vanity tops use the same quartz. Steps leading up to the tub use different color tile so that the Client can see the different height levels in the steps. The top step also becomes the bench top that extends into the shower area.
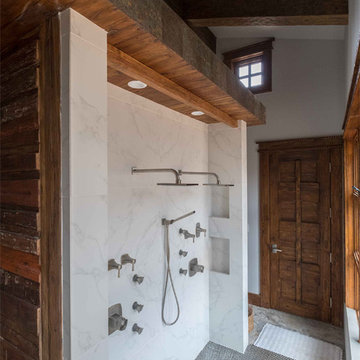
This unique project has heavy Asian influences due to the owner’s strong connection to Indonesia, along with a Mountain West flare creating a unique and rustic contemporary composition. This mountain contemporary residence is tucked into a mature ponderosa forest in the beautiful high desert of Flagstaff, Arizona. The site was instrumental on the development of our form and structure in early design. The 60 to 100 foot towering ponderosas on the site heavily impacted the location and form of the structure. The Asian influence combined with the vertical forms of the existing ponderosa forest led to the Flagstaff House trending towards a horizontal theme.
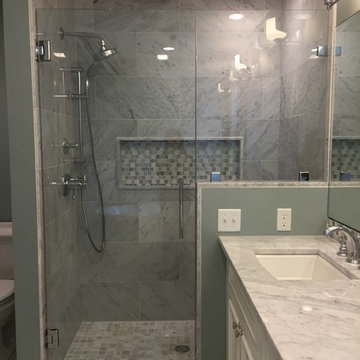
Ispirazione per una stanza da bagno padronale classica di medie dimensioni con ante con bugna sagomata, ante bianche, vasca giapponese, doccia alcova, WC a due pezzi, piastrelle beige, piastrelle in pietra, pareti blu, pavimento in marmo, lavabo sottopiano e top in marmo

Foto di una piccola stanza da bagno padronale eclettica con ante lisce, ante in legno bruno, vasca giapponese, vasca/doccia, WC monopezzo, piastrelle nere, piastrelle in gres porcellanato, pareti nere, pavimento in ardesia, lavabo da incasso, top in quarzo composito, pavimento grigio, doccia aperta, top grigio, toilette, un lavabo, mobile bagno freestanding e pareti in legno
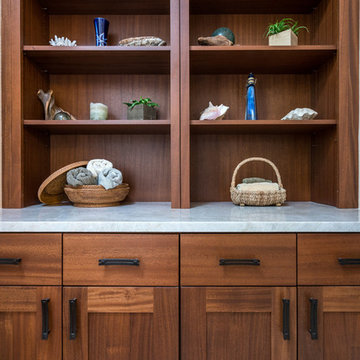
When our client wanted the design of their master bath to honor their Japanese heritage and emulate a Japanese bathing experience, they turned to us. They had very specific needs and ideas they needed help with — including blending Japanese design elements with their traditional Northwest-style home. The shining jewel of the project? An Ofuro soaking tub where the homeowners could relax, contemplate and meditate.
To learn more about this project visit our website:
https://www.neilkelly.com/blog/project_profile/japanese-inspired-spa/
To learn more about Neil Kelly Design Builder, Byron Kellar:
https://www.neilkelly.com/designers/byron_kellar/

Amazing front porch of a modern farmhouse built by Steve Powell Homes (www.stevepowellhomes.com). Photo Credit: David Cannon Photography (www.davidcannonphotography.com)

A poky upstairs layout becomes a spacious master suite, complete with a Japanese soaking tub to warm up in the long, wet months of the Pacific Northwest. The master bath now contains a central space for the vanity, a “wet room” with shower and an "ofuro" soaking tub, and a private toilet room.
Photos by Laurie Black
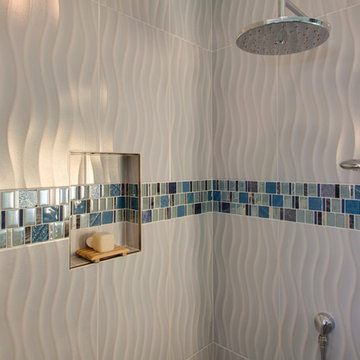
RE Home Photography, Marshall Sheppard
Immagine di una stanza da bagno con doccia country di medie dimensioni con ante lisce, ante bianche, vasca giapponese, doccia ad angolo, WC a due pezzi, piastrelle multicolore, piastrelle a mosaico, pareti blu, pavimento in marmo, lavabo sottopiano, top in granito, pavimento grigio e porta doccia a battente
Immagine di una stanza da bagno con doccia country di medie dimensioni con ante lisce, ante bianche, vasca giapponese, doccia ad angolo, WC a due pezzi, piastrelle multicolore, piastrelle a mosaico, pareti blu, pavimento in marmo, lavabo sottopiano, top in granito, pavimento grigio e porta doccia a battente
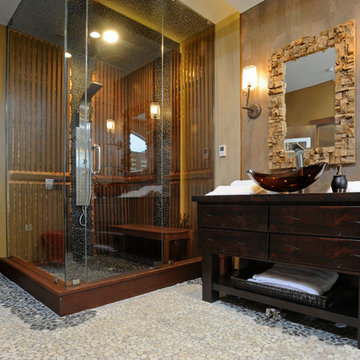
Interior Design- Designing Dreams by Ajay
Immagine di una stanza da bagno eclettica di medie dimensioni con lavabo a bacinella, ante lisce, ante con finitura invecchiata, top in legno, WC sospeso, piastrelle multicolore, piastrelle in pietra, pareti multicolore, pavimento con piastrelle di ciottoli, vasca giapponese e doccia ad angolo
Immagine di una stanza da bagno eclettica di medie dimensioni con lavabo a bacinella, ante lisce, ante con finitura invecchiata, top in legno, WC sospeso, piastrelle multicolore, piastrelle in pietra, pareti multicolore, pavimento con piastrelle di ciottoli, vasca giapponese e doccia ad angolo

Master Bath
Mark Schwartz Photography
Foto di una grande stanza da bagno padronale contemporanea con vasca giapponese, piastrelle beige, lavabo sottopiano, ante lisce, ante in legno scuro, doccia aperta, WC monopezzo, pareti beige, pavimento in pietra calcarea, doccia aperta, pavimento beige e piastrelle di pietra calcarea
Foto di una grande stanza da bagno padronale contemporanea con vasca giapponese, piastrelle beige, lavabo sottopiano, ante lisce, ante in legno scuro, doccia aperta, WC monopezzo, pareti beige, pavimento in pietra calcarea, doccia aperta, pavimento beige e piastrelle di pietra calcarea
Bagni con vasca giapponese - Foto e idee per arredare
8

