Bagni con vasca giapponese - Foto e idee per arredare
Filtra anche per:
Budget
Ordina per:Popolari oggi
61 - 80 di 1.629 foto
1 di 3

Contemporary Bathroom Remodel in Seattle, WA
Idee per una stanza da bagno padronale minimal con porta doccia a battente, ante lisce, ante grigie, vasca giapponese, doccia alcova, pavimento con piastrelle effetto legno, lavabo sottopiano, top in marmo, pavimento grigio, top grigio, un lavabo, mobile bagno sospeso e carta da parati
Idee per una stanza da bagno padronale minimal con porta doccia a battente, ante lisce, ante grigie, vasca giapponese, doccia alcova, pavimento con piastrelle effetto legno, lavabo sottopiano, top in marmo, pavimento grigio, top grigio, un lavabo, mobile bagno sospeso e carta da parati
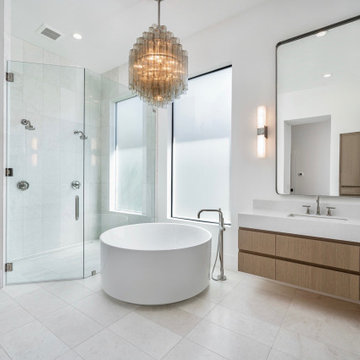
Esempio di una grande stanza da bagno padronale contemporanea con doccia a filo pavimento, piastrelle di marmo, top in quarzo composito, mobile bagno sospeso, ante lisce, ante marroni, pareti bianche, lavabo sottopiano, pavimento beige, porta doccia a battente, top grigio, un lavabo e vasca giapponese

Immagine di una piccola stanza da bagno padronale etnica con consolle stile comò, ante grigie, vasca giapponese, doccia aperta, piastrelle grigie, piastrelle in gres porcellanato, pareti bianche, pavimento in legno massello medio, top in quarzo composito, pavimento marrone, porta doccia a battente e top grigio
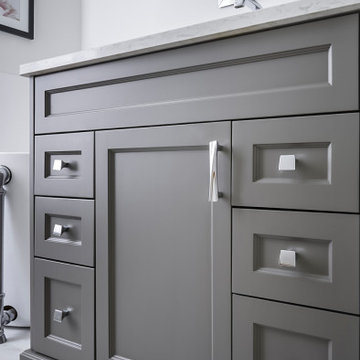
This pretty remodel of a Century Home Bathroom is a little jewel.
The space houses a Custom Vanity with Cambria quartz Counter Top, white under mount Kohler Sink, Grohe single handle Faucet, Standing Shower with custom Tile & Stone detail, Japanese soaker Tub, Classic finishes and great spcial layout.
Photography by the talented Nicole Aubrey Photography

Mango slab countertop, stone sink, copper soaking tub
Ispirazione per una stanza da bagno padronale tropicale di medie dimensioni con nessun'anta, ante in legno scuro, vasca giapponese, doccia aperta, piastrelle grigie, piastrelle di ciottoli, pareti grigie, pavimento in ardesia, lavabo a bacinella, top in legno, pavimento grigio e doccia aperta
Ispirazione per una stanza da bagno padronale tropicale di medie dimensioni con nessun'anta, ante in legno scuro, vasca giapponese, doccia aperta, piastrelle grigie, piastrelle di ciottoli, pareti grigie, pavimento in ardesia, lavabo a bacinella, top in legno, pavimento grigio e doccia aperta
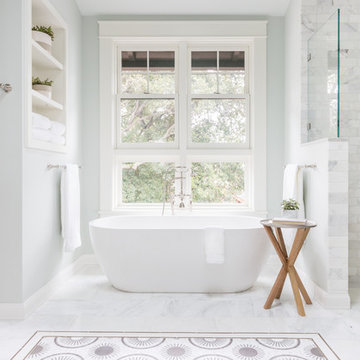
Lauren Edith Anderson Photography
Esempio di una stanza da bagno american style di medie dimensioni con ante in stile shaker, ante bianche, vasca giapponese, doccia a filo pavimento, WC a due pezzi, piastrelle bianche, piastrelle in pietra, pareti blu, pavimento in marmo, lavabo sottopiano e top in quarzo composito
Esempio di una stanza da bagno american style di medie dimensioni con ante in stile shaker, ante bianche, vasca giapponese, doccia a filo pavimento, WC a due pezzi, piastrelle bianche, piastrelle in pietra, pareti blu, pavimento in marmo, lavabo sottopiano e top in quarzo composito

Home and Living Examiner said:
Modern renovation by J Design Group is stunning
J Design Group, an expert in luxury design, completed a new project in Tamarac, Florida, which involved the total interior remodeling of this home. We were so intrigued by the photos and design ideas, we decided to talk to J Design Group CEO, Jennifer Corredor. The concept behind the redesign was inspired by the client’s relocation.
Andrea Campbell: How did you get a feel for the client's aesthetic?
Jennifer Corredor: After a one-on-one with the Client, I could get a real sense of her aesthetics for this home and the type of furnishings she gravitated towards.
The redesign included a total interior remodeling of the client's home. All of this was done with the client's personal style in mind. Certain walls were removed to maximize the openness of the area and bathrooms were also demolished and reconstructed for a new layout. This included removing the old tiles and replacing with white 40” x 40” glass tiles for the main open living area which optimized the space immediately. Bedroom floors were dressed with exotic African Teak to introduce warmth to the space.
We also removed and replaced the outdated kitchen with a modern look and streamlined, state-of-the-art kitchen appliances. To introduce some color for the backsplash and match the client's taste, we introduced a splash of plum-colored glass behind the stove and kept the remaining backsplash with frosted glass. We then removed all the doors throughout the home and replaced with custom-made doors which were a combination of cherry with insert of frosted glass and stainless steel handles.
All interior lights were replaced with LED bulbs and stainless steel trims, including unique pendant and wall sconces that were also added. All bathrooms were totally gutted and remodeled with unique wall finishes, including an entire marble slab utilized in the master bath shower stall.
Once renovation of the home was completed, we proceeded to install beautiful high-end modern furniture for interior and exterior, from lines such as B&B Italia to complete a masterful design. One-of-a-kind and limited edition accessories and vases complimented the look with original art, most of which was custom-made for the home.
To complete the home, state of the art A/V system was introduced. The idea is always to enhance and amplify spaces in a way that is unique to the client and exceeds his/her expectations.
To see complete J Design Group featured article, go to: http://www.examiner.com/article/modern-renovation-by-j-design-group-is-stunning
Living Room,
Dining room,
Master Bedroom,
Master Bathroom,
Powder Bathroom,
Miami Interior Designers,
Miami Interior Designer,
Interior Designers Miami,
Interior Designer Miami,
Modern Interior Designers,
Modern Interior Designer,
Modern interior decorators,
Modern interior decorator,
Miami,
Contemporary Interior Designers,
Contemporary Interior Designer,
Interior design decorators,
Interior design decorator,
Interior Decoration and Design,
Black Interior Designers,
Black Interior Designer,
Interior designer,
Interior designers,
Home interior designers,
Home interior designer,
Daniel Newcomb

Ispirazione per una grande stanza da bagno padronale minimalista con ante lisce, ante in legno bruno, vasca giapponese, doccia ad angolo, WC a due pezzi, piastrelle blu, piastrelle in gres porcellanato, pareti bianche, pavimento in gres porcellanato, lavabo sottopiano, top in quarzite, pavimento grigio, porta doccia a battente, top bianco, toilette, due lavabi e mobile bagno freestanding

Photo by: Haris Kenjar
Foto di una stanza da bagno per bambini scandinava con ante lisce, ante in legno chiaro, vasca giapponese, vasca/doccia, piastrelle bianche, piastrelle in ceramica, pavimento in gres porcellanato, lavabo sottopiano, top in superficie solida, doccia con tenda, top bianco, pareti grigie e pavimento beige
Foto di una stanza da bagno per bambini scandinava con ante lisce, ante in legno chiaro, vasca giapponese, vasca/doccia, piastrelle bianche, piastrelle in ceramica, pavimento in gres porcellanato, lavabo sottopiano, top in superficie solida, doccia con tenda, top bianco, pareti grigie e pavimento beige
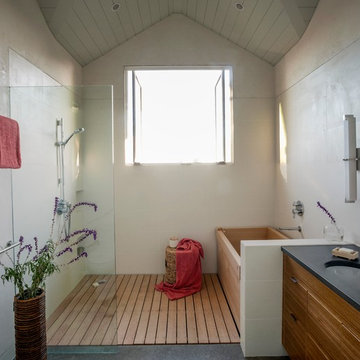
Ispirazione per una grande stanza da bagno padronale stile americano con lavabo sottopiano, ante lisce, ante in legno scuro, top in saponaria, vasca giapponese, doccia a filo pavimento, piastrelle beige, pareti beige e parquet chiaro
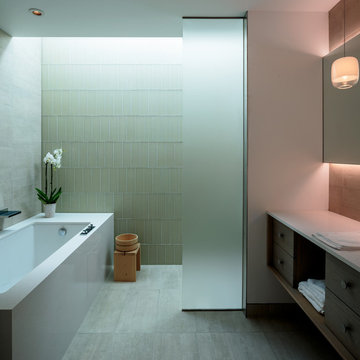
Cecily Young, AIA; Moore Ruble Yudell Architects
Photos courtesy of Colins Lozada, with MRY Architects
Ispirazione per una stanza da bagno padronale minimalista con ante lisce, ante grigie, vasca giapponese, doccia alcova, piastrelle verdi, piastrelle di vetro, pareti bianche, pavimento grigio, doccia aperta e top bianco
Ispirazione per una stanza da bagno padronale minimalista con ante lisce, ante grigie, vasca giapponese, doccia alcova, piastrelle verdi, piastrelle di vetro, pareti bianche, pavimento grigio, doccia aperta e top bianco
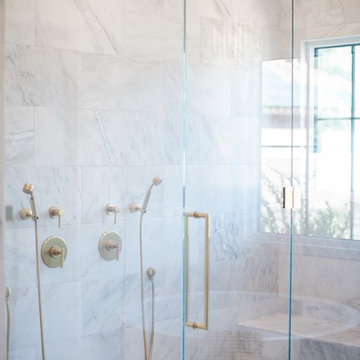
Immagine di una stanza da bagno padronale minimal di medie dimensioni con ante in stile shaker, ante grigie, vasca giapponese, doccia doppia, WC monopezzo, piastrelle bianche, piastrelle di marmo, pareti bianche, parquet chiaro, lavabo sottopiano, top in marmo, pavimento marrone, porta doccia a battente e top bianco
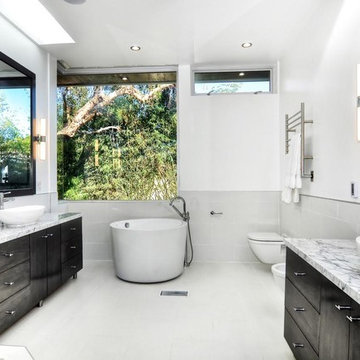
Ispirazione per una stanza da bagno padronale design di medie dimensioni con ante lisce, ante nere, vasca giapponese, doccia aperta, WC sospeso, piastrelle grigie, piastrelle in gres porcellanato, pareti bianche, pavimento in gres porcellanato, lavabo a bacinella e top in marmo

Idee per una stanza da bagno padronale stile americano con lavabo a bacinella, ante lisce, ante in legno scuro, top in legno, vasca giapponese, doccia aperta, pareti verdi, pavimento in legno massello medio e doccia aperta
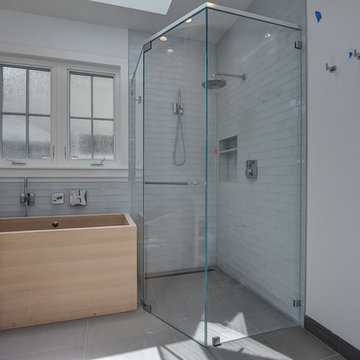
Beyond Virtual Tours
Ispirazione per una piccola stanza da bagno padronale country con nessun'anta, ante bianche, vasca giapponese, doccia ad angolo, piastrelle grigie, piastrelle a mosaico, pareti bianche, pavimento in gres porcellanato, lavabo sottopiano, top in quarzo composito, pavimento nero e top bianco
Ispirazione per una piccola stanza da bagno padronale country con nessun'anta, ante bianche, vasca giapponese, doccia ad angolo, piastrelle grigie, piastrelle a mosaico, pareti bianche, pavimento in gres porcellanato, lavabo sottopiano, top in quarzo composito, pavimento nero e top bianco

Esempio di una grande stanza da bagno padronale moderna con ante lisce, ante verdi, vasca giapponese, doccia aperta, piastrelle verdi, piastrelle in ceramica, pavimento con piastrelle in ceramica, top alla veneziana, pavimento verde, porta doccia a battente, top verde, mobile bagno freestanding, travi a vista e pareti in perlinato

For our full portfolio, see https://blackandmilk.co.uk/interior-design-portfolio/

A new window was added above the mirror for natural light. To bring this light deeper into the space, the walls were covered with large glassy porcelain tile from floor to ceiling and oversized mirrors were placed to help bounce the light in every direction.
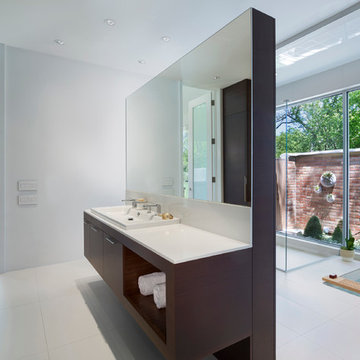
On the exterior, the desire was to weave the home into the fabric of the community, all while paying special attention to meld the footprint of the house into a workable clean, open, and spacious interior free of clutter and saturated in natural light to meet the owner’s simple but yet tasteful lifestyle. The utilization of natural light all while bringing nature’s canvas into the spaces provides a sense of harmony.
Light, shadow and texture bathe each space creating atmosphere, always changing, and blurring the boundaries between the indoor and outdoor space. Color abounds as nature paints the walls. Though they are all white hues of the spectrum, the natural light saturates and glows, all while being reflected off of the beautiful forms and surfaces. Total emersion of the senses engulf the user, greeting them with an ever changing environment.
Style gives way to natural beauty and the home is neither of the past or future, rather it lives in the moment. Stable, grounded and unpretentious the home is understated yet powerful. The environment encourages exploration and an awakening of inner being dispelling convention and accepted norms.
The home encourages mediation embracing principals associated with silent illumination.
If there was one factor above all that guided the design it would be found in a word, truth.
Experience the delight of the creator and enjoy these photos.
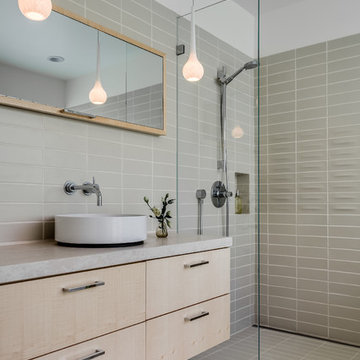
Designer: Floriana Petersen - Floriana Interiors,
Contractor: Steve Werney -Teutonic Construction,
Photo: Christopher Stark
Idee per una stanza da bagno con doccia minimalista di medie dimensioni con lavabo a bacinella, ante lisce, ante in legno chiaro, top in pietra calcarea, doccia a filo pavimento, WC monopezzo, piastrelle in ceramica, pareti bianche, pavimento con piastrelle in ceramica, vasca giapponese e piastrelle beige
Idee per una stanza da bagno con doccia minimalista di medie dimensioni con lavabo a bacinella, ante lisce, ante in legno chiaro, top in pietra calcarea, doccia a filo pavimento, WC monopezzo, piastrelle in ceramica, pareti bianche, pavimento con piastrelle in ceramica, vasca giapponese e piastrelle beige
Bagni con vasca giapponese - Foto e idee per arredare
4

