Bagni con vasca giapponese e WC a due pezzi - Foto e idee per arredare
Filtra anche per:
Budget
Ordina per:Popolari oggi
81 - 100 di 439 foto
1 di 3
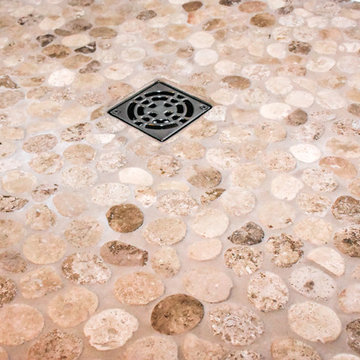
Alicia Villarreal
Foto di una grande stanza da bagno padronale minimalista con ante con bugna sagomata, ante marroni, vasca giapponese, doccia ad angolo, WC a due pezzi, piastrelle beige, piastrelle in ceramica, pareti beige, pavimento in gres porcellanato, lavabo da incasso, top in quarzite, pavimento beige e porta doccia a battente
Foto di una grande stanza da bagno padronale minimalista con ante con bugna sagomata, ante marroni, vasca giapponese, doccia ad angolo, WC a due pezzi, piastrelle beige, piastrelle in ceramica, pareti beige, pavimento in gres porcellanato, lavabo da incasso, top in quarzite, pavimento beige e porta doccia a battente
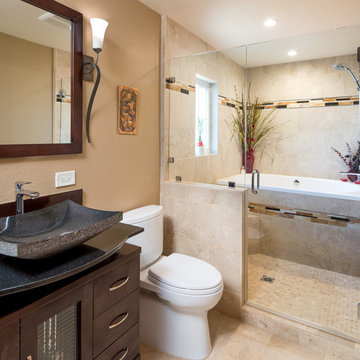
This Master Bathroom, Bedroom and Closet remodel was inspired with Asian fusion. Our client requested her space be a zen, peaceful retreat. This remodel Incorporated all the desired wished of our client down to the smallest detail. A nice soaking tub and walk shower was put into the bathroom along with an dark vanity and vessel sinks. The bedroom was painted with warm inviting paint and the closet had cabinets and shelving built in. This space is the epitome of zen.
Scott Basile, Basile Photography
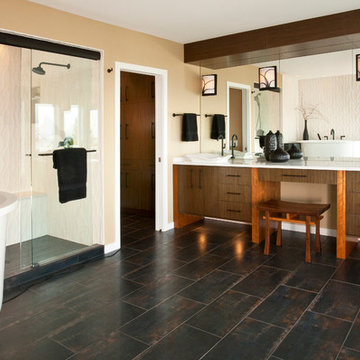
Dual vanities with center make up area reflects Asian style.
Esempio di una grande stanza da bagno padronale etnica con lavabo a bacinella, ante lisce, ante marroni, top in quarzo composito, vasca giapponese, doccia doppia, WC a due pezzi, piastrelle bianche, piastrelle in gres porcellanato, pareti beige e pavimento in gres porcellanato
Esempio di una grande stanza da bagno padronale etnica con lavabo a bacinella, ante lisce, ante marroni, top in quarzo composito, vasca giapponese, doccia doppia, WC a due pezzi, piastrelle bianche, piastrelle in gres porcellanato, pareti beige e pavimento in gres porcellanato
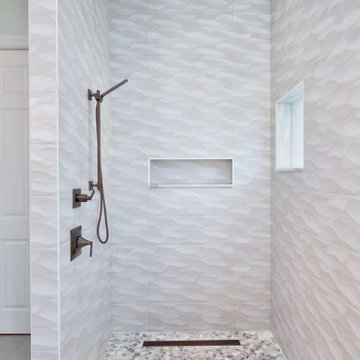
By design, the Riverstone pebble flooring in the open shower and the ceiling-mounted shower head combine to create an effect that you are bathing under a waterfall. Further adding to the dramatic “outdoor” effect, we designed the shower walls using textured wave wall tile which also helped to hide the grout lines.
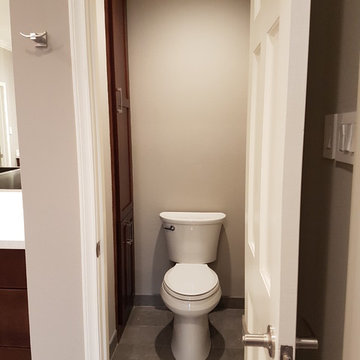
Xtreme Renovations, LLC has completed another amazing Master Bathroom Renovation for our repeat clients in Lakewood Forest/NW Harris County.
This Project required transforming a 1970’s Constructed Roman Themed Master Bathroom to a Modern State-of-the-Art Master Asian-inspired Bathroom retreat with many Upgrades.
The demolition of the existing Master Bathroom required removing all existing floor and shower Tile, all Vanities, Closest shelving, existing Sky Light above a large Roman Jacuzzi Tub, all drywall throughout the existing Master Bath, shower enclosure, Columns, Double Entry Doors and Medicine Cabinets.
The Construction Phase of this Transformation included enlarging the Shower, installing new Glass Block in Shower Area, adding Polished Quartz Shower Seating, Shower Trim at the Shower entry and around the Shower enclosure, Shower Niche and Rain Shower Head. Seamless Glass Shower Door was included in the Upgrade.
New Drywall was installed throughout the Master Bathroom with major Plumbing upgrades including the installation of Tank Less Water Heater which is controlled by Blue Tooth Technology. The installation of a stainless Japanese Soaking Tub is a unique Feature our Clients desired and added to the ‘Wow Factor’ of this Project.
New Floor Tile was installed in the Master Bathroom, Master Closets and Water Closet (W/C). Pebble Stone on Shower Floor and around the Japanese Tub added to the Theme our clients required to create an Inviting and Relaxing Space.
Custom Built Vanity Cabinetry with Towers, all with European Door Hinges, Soft Closing Doors and Drawers. The finish was stained and frosted glass doors inserts were added to add a Touch of Class. In the Master Closets, Custom Built Cabinetry and Shelving were added to increase space and functionality. The Closet Cabinetry and shelving was Painted for a clean look.
New lighting was installed throughout the space. LED Lighting on dimmers with Décor electrical Switches and outlets were included in the Project. Lighted Medicine Cabinets and Accent Lighting for the Japanese Tub completed this Amazing Renovation that clients desired and Xtreme Renovations, LLC delivered.
Extensive Drywall work and Painting completed the Project. New sliding entry Doors to the Master Bathroom were added.
From Design Concept to Completion, Xtreme Renovations, LLC and our Team of Professionals deliver the highest quality of craftsmanship and attention to details. Our “in-house” Design Team, attention to keeping your home as clean as possible throughout the Renovation Process and friendliness of the Xtreme Team set us apart from others. Contact Xtreme Renovations, LLC for your Renovation needs. At Xtreme Renovations, LLC, “It’s All In The Details”.
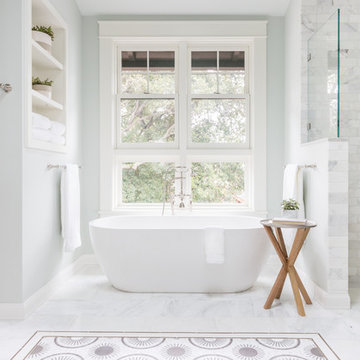
Lauren Edith Anderson Photography
Esempio di una stanza da bagno american style di medie dimensioni con ante in stile shaker, ante bianche, vasca giapponese, doccia a filo pavimento, WC a due pezzi, piastrelle bianche, piastrelle in pietra, pareti blu, pavimento in marmo, lavabo sottopiano e top in quarzo composito
Esempio di una stanza da bagno american style di medie dimensioni con ante in stile shaker, ante bianche, vasca giapponese, doccia a filo pavimento, WC a due pezzi, piastrelle bianche, piastrelle in pietra, pareti blu, pavimento in marmo, lavabo sottopiano e top in quarzo composito
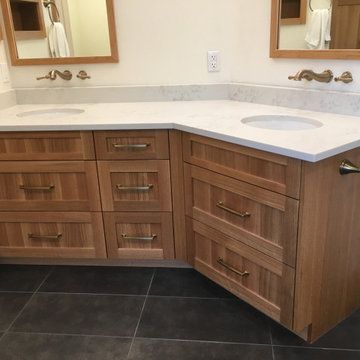
Custom Surface Solutions (www.css-tile.com) - Owner Craig Thompson (512) 430-1215. This project shows a complete Master Bathroom remodel with before, during and after pictures. Master Bathroom features a Japanese soaker tub, enlarged shower with 4 1/2" x 12" white subway tile on walls, niche and celling., dark gray 2" x 2" shower floor tile with Schluter tiled drain, floor to ceiling shower glass, and quartz waterfall knee wall cap with integrated seat and curb cap. Floor has dark gray 12" x 24" tile on Schluter heated floor and same tile on tub wall surround with wall niche. Shower, tub and vanity plumbing fixtures and accessories are Delta Champagne Bronze. Vanity is custom built with quartz countertop and backsplash, undermount oval sinks, wall mounted faucets, wood framed mirrors and open wall medicine cabinet.
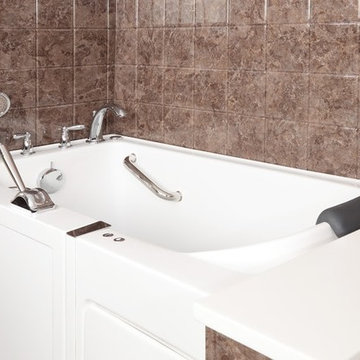
Luxurious Walk-in Bathtub with Chrome Accessories (Closed Door)
Idee per una stanza da bagno con doccia moderna di medie dimensioni con ante con riquadro incassato, ante in legno bruno, vasca giapponese, WC a due pezzi, piastrelle beige, piastrelle marroni, piastrelle in ceramica, pareti beige, pavimento con piastrelle in ceramica, lavabo sottopiano e top in superficie solida
Idee per una stanza da bagno con doccia moderna di medie dimensioni con ante con riquadro incassato, ante in legno bruno, vasca giapponese, WC a due pezzi, piastrelle beige, piastrelle marroni, piastrelle in ceramica, pareti beige, pavimento con piastrelle in ceramica, lavabo sottopiano e top in superficie solida
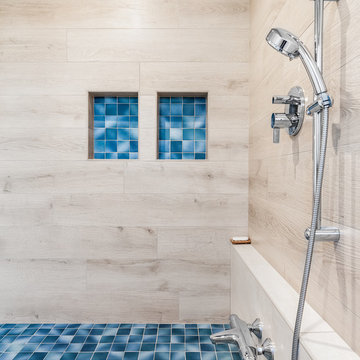
Jesse Beer Photography
Immagine di una grande stanza da bagno padronale classica con ante lisce, vasca giapponese, vasca/doccia, WC a due pezzi, piastrelle beige, lavabo a bacinella, porta doccia a battente e top blu
Immagine di una grande stanza da bagno padronale classica con ante lisce, vasca giapponese, vasca/doccia, WC a due pezzi, piastrelle beige, lavabo a bacinella, porta doccia a battente e top blu
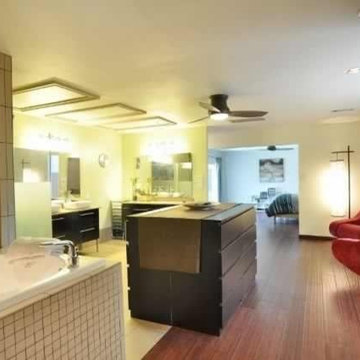
View from the closet. Left is the bathroom. Right is the sitting room. Center is the entrance to the bedroom.
Open spa concept master bathroom, closet and sitting room. Japanese style soaking tub allows good use of space and up right sitting for reading and wine sipping! Easily hop from the shower to the tub.
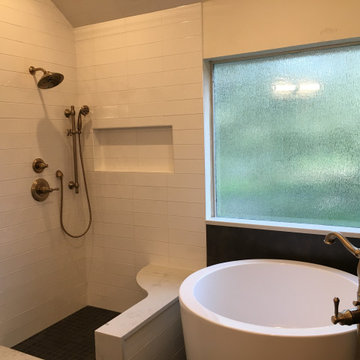
Immagine di una stanza da bagno padronale contemporanea di medie dimensioni con ante con riquadro incassato, ante in legno scuro, vasca giapponese, doccia ad angolo, WC a due pezzi, piastrelle bianche, piastrelle in ceramica, pareti bianche, pavimento in gres porcellanato, lavabo sottopiano, top in quarzo composito, pavimento nero, porta doccia a battente e top bianco
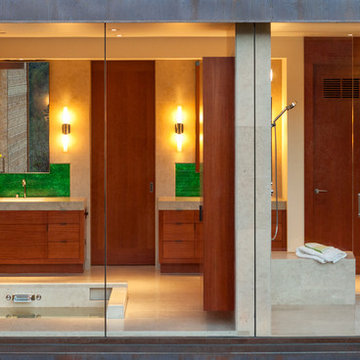
Master Bathroom
Mark Schwartz Photography
Foto di una grande stanza da bagno padronale design con ante lisce, ante in legno scuro, vasca giapponese, doccia doppia, piastrelle beige, lavabo sottopiano, top in pietra calcarea, WC a due pezzi, lastra di pietra, pareti beige e pavimento in pietra calcarea
Foto di una grande stanza da bagno padronale design con ante lisce, ante in legno scuro, vasca giapponese, doccia doppia, piastrelle beige, lavabo sottopiano, top in pietra calcarea, WC a due pezzi, lastra di pietra, pareti beige e pavimento in pietra calcarea
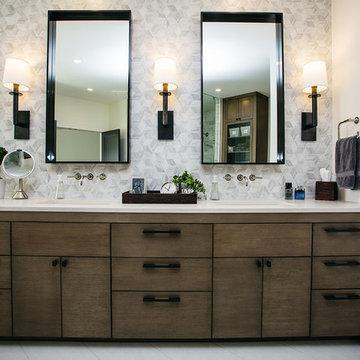
Beautiful custom bathroom vanity and cabinets.
Esempio di una grande stanza da bagno padronale contemporanea con ante lisce, ante marroni, WC a due pezzi, pareti bianche, lavabo sottopiano, top in quarzo composito, pavimento grigio, top bianco, due lavabi, mobile bagno incassato, doccia a filo pavimento, porta doccia a battente e vasca giapponese
Esempio di una grande stanza da bagno padronale contemporanea con ante lisce, ante marroni, WC a due pezzi, pareti bianche, lavabo sottopiano, top in quarzo composito, pavimento grigio, top bianco, due lavabi, mobile bagno incassato, doccia a filo pavimento, porta doccia a battente e vasca giapponese
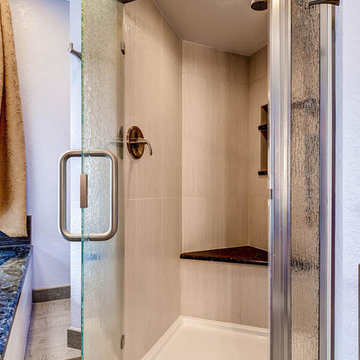
Custom cabinetry, mirror frames, trim and railing was built around the Asian inspired theme of this large spa-like master bath. A custom deck with custom railing was built to house the large Japanese soaker bath. The tub deck and countertops are a dramatic granite which compliments the cherry cabinetry and stone vessels.
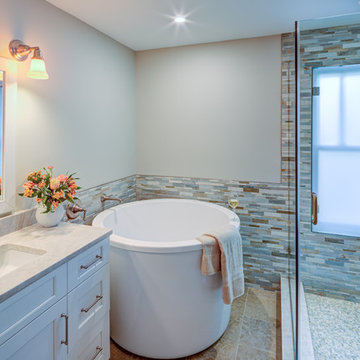
Ispirazione per una grande stanza da bagno padronale chic con ante in stile shaker, ante bianche, vasca giapponese, doccia alcova, WC a due pezzi, piastrelle multicolore, piastrelle a mosaico, pareti bianche, pavimento in travertino, lavabo integrato, top in superficie solida, pavimento beige, porta doccia a battente e top bianco
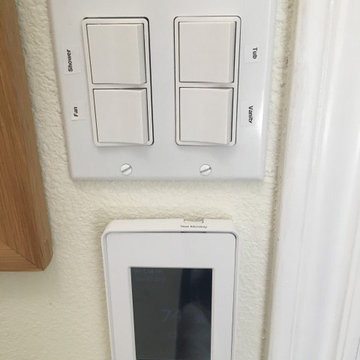
Custom Surface Solutions (www.css-tile.com) - Owner Craig Thompson (512) 430-1215. This project shows a complete Master Bathroom remodel with before, during and after pictures. Master Bathroom features a Japanese soaker tub, enlarged shower with 4 1/2" x 12" white subway tile on walls, niche and celling., dark gray 2" x 2" shower floor tile with Schluter tiled drain, floor to ceiling shower glass, and quartz waterfall knee wall cap with integrated seat and curb cap. Floor has dark gray 12" x 24" tile on Schluter heated floor and same tile on tub wall surround with wall niche. Shower, tub and vanity plumbing fixtures and accessories are Delta Champagne Bronze. Vanity is custom built with quartz countertop and backsplash, undermount oval sinks, wall mounted faucets, wood framed mirrors and open wall medicine cabinet.
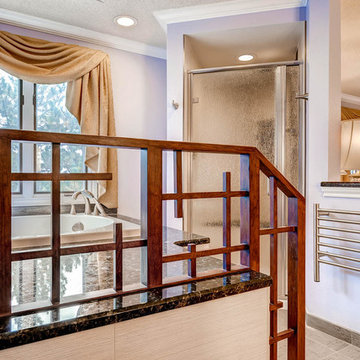
Custom cabinetry, mirror frames, trim and railing was built around the Asian inspired theme of this large spa-like master bath. A custom deck with custom railing was built to house the large Japanese soaker bath. The tub deck and countertops are a dramatic granite which compliments the cherry cabinetry and stone vessels.
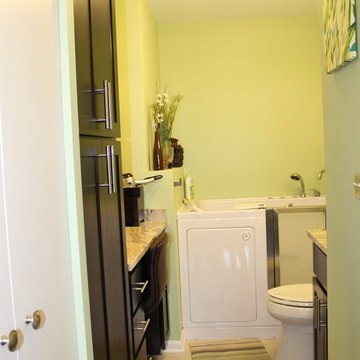
Foto di una stanza da bagno padronale minimal di medie dimensioni con ante con riquadro incassato, ante in legno bruno, vasca giapponese, WC a due pezzi, pareti verdi, pavimento in gres porcellanato, lavabo sottopiano, top in granito e pavimento beige
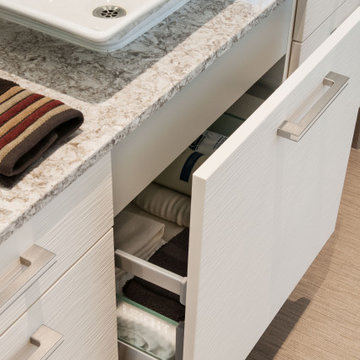
Interior pull-out drawers were outfitted with outlets for the hair dryer and electric toothbrushes, out of site but ready to use.
Foto di una stanza da bagno padronale minimalista di medie dimensioni con ante lisce, ante bianche, vasca giapponese, doccia a filo pavimento, WC a due pezzi, piastrelle bianche, piastrelle di vetro, pareti bianche, pavimento in gres porcellanato, lavabo a bacinella, top in quarzo composito, pavimento marrone, doccia aperta, top multicolore, un lavabo e mobile bagno sospeso
Foto di una stanza da bagno padronale minimalista di medie dimensioni con ante lisce, ante bianche, vasca giapponese, doccia a filo pavimento, WC a due pezzi, piastrelle bianche, piastrelle di vetro, pareti bianche, pavimento in gres porcellanato, lavabo a bacinella, top in quarzo composito, pavimento marrone, doccia aperta, top multicolore, un lavabo e mobile bagno sospeso
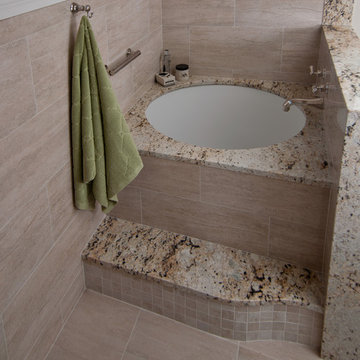
Ispirazione per una stanza da bagno padronale chic con ante in stile shaker, ante in legno bruno, vasca giapponese, zona vasca/doccia separata, WC a due pezzi, piastrelle beige, piastrelle in gres porcellanato, pareti beige, pavimento in gres porcellanato, lavabo sottopiano, top in granito, pavimento beige, doccia aperta e top beige
Bagni con vasca giapponese e WC a due pezzi - Foto e idee per arredare
5

