Bagni con vasca giapponese e top in marmo - Foto e idee per arredare
Filtra anche per:
Budget
Ordina per:Popolari oggi
41 - 60 di 242 foto
1 di 3

The design of this remodel of a small two-level residence in Noe Valley reflects the owner's passion for Japanese architecture. Having decided to completely gut the interior partitions, we devised a better-arranged floor plan with traditional Japanese features, including a sunken floor pit for dining and a vocabulary of natural wood trim and casework. Vertical grain Douglas Fir takes the place of Hinoki wood traditionally used in Japan. Natural wood flooring, soft green granite and green glass backsplashes in the kitchen further develop the desired Zen aesthetic. A wall to wall window above the sunken bath/shower creates a connection to the outdoors. Privacy is provided through the use of switchable glass, which goes from opaque to clear with a flick of a switch. We used in-floor heating to eliminate the noise associated with forced-air systems.
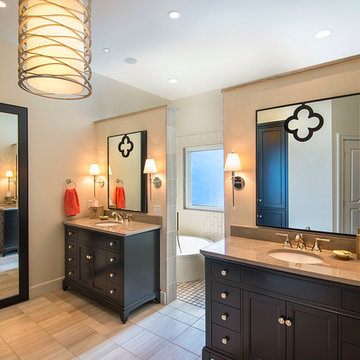
The new master bath features his and hers vanities and a wet room with shower and Japanese soaking tub.
Photography: Jason Stemple
Foto di una stanza da bagno padronale tradizionale di medie dimensioni con consolle stile comò, ante in legno bruno, vasca giapponese, piastrelle bianche, lavabo sottopiano, vasca/doccia, piastrelle in gres porcellanato, pareti beige, pavimento con piastrelle in ceramica, top in marmo, pavimento beige e doccia aperta
Foto di una stanza da bagno padronale tradizionale di medie dimensioni con consolle stile comò, ante in legno bruno, vasca giapponese, piastrelle bianche, lavabo sottopiano, vasca/doccia, piastrelle in gres porcellanato, pareti beige, pavimento con piastrelle in ceramica, top in marmo, pavimento beige e doccia aperta
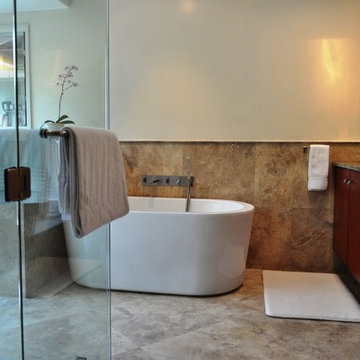
Immagine di un'ampia stanza da bagno padronale minimal con ante in legno scuro, vasca giapponese, doccia aperta, WC monopezzo, piastrelle grigie, piastrelle di marmo, pavimento in marmo, lavabo sottopiano, top in marmo, doccia aperta e consolle stile comò
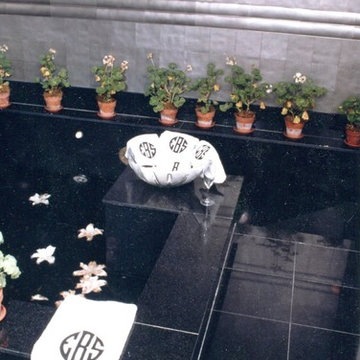
In glamorous fashion, a Japanese style bath is created with two different levels, suggesting a sense of grandness and luxury. An overlarge bathing pool with descending steps descend down into a pool large enough for four. Flanked by custom Frette towels in Art Deco typeface, the bath further illustrates the grace and grandesse of the time.
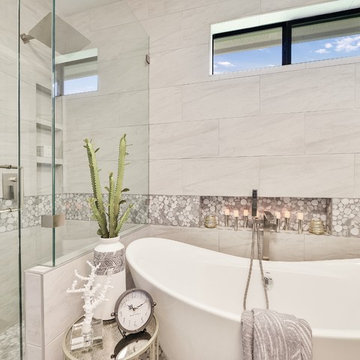
Idee per una stanza da bagno padronale minimalista con ante a filo, ante grigie, vasca giapponese, doccia ad angolo, WC a due pezzi, piastrelle in pietra, pareti grigie, pavimento con piastrelle in ceramica, lavabo sottopiano, top in marmo, pavimento multicolore, porta doccia a battente e top bianco
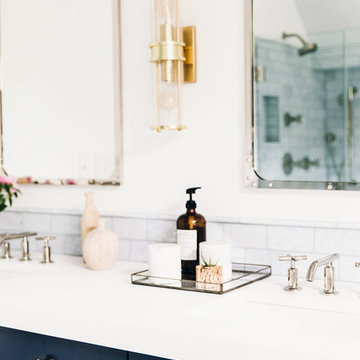
Master bathroom renovation.
Custom vanity in Benjamin Moore Hale Navy
Hardware from Rejuvenation
Lighting from Restoration Hardware
Countertop in white thassos marble
Backsplash in blue celeste subway tile
Floor tile in New Ravenna
Sinks, faucets, toilet, shower system from Kohler
Mirrors from Restoration Hardware
Tub from Albion (Tubby Torre)
Portrait from Renaissance Fine Arts
Photos by Katie Merkle Photography
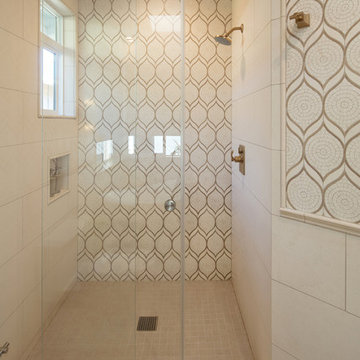
Classy Coastal
Interior Design: Jan Kepler and Stephanie Rothbauer
General Contractor: Mountain Pacific Builders
Custom Cabinetry: Plato Woodwork
Photography: Elliott Johnson
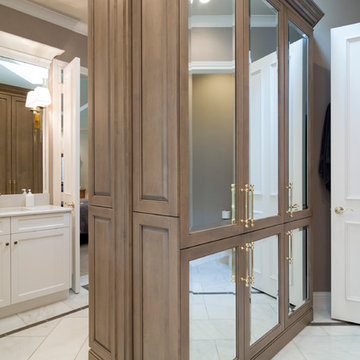
This luxurious wet room keeps all of the moisture and bathing function in one section of the bathroom. A custom soaking tub provides a relaxing opportunity to escape the day.
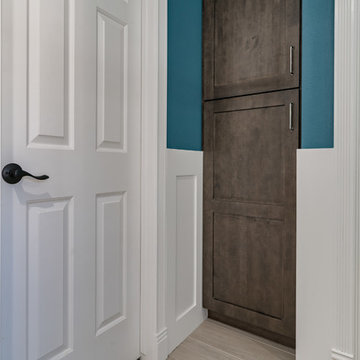
This stunning master bathroom takes the cake. Complete with a makeup desk, linen closet, full shower, and Japanese style bathtub, this Master Suite has it all!
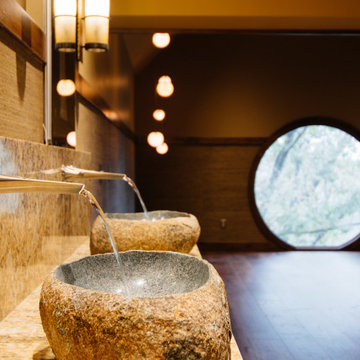
Foto di una stanza da bagno padronale moderna con consolle stile comò, ante in legno scuro, vasca giapponese, vasca/doccia, WC sospeso, piastrelle grigie, piastrelle di ciottoli, pareti grigie, lavabo a bacinella, top in marmo, porta doccia a battente, top giallo, nicchia, due lavabi, mobile bagno incassato, boiserie, pavimento in legno massello medio e pavimento marrone
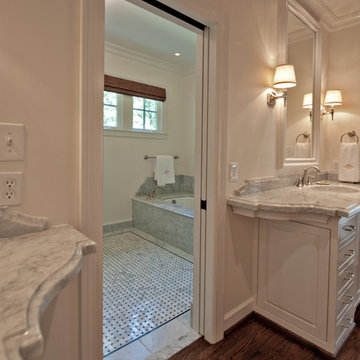
Wiff Harmer
Immagine di un'ampia stanza da bagno padronale chic con lavabo integrato, ante con bugna sagomata, ante bianche, top in marmo, vasca giapponese, pareti bianche e pavimento in legno massello medio
Immagine di un'ampia stanza da bagno padronale chic con lavabo integrato, ante con bugna sagomata, ante bianche, top in marmo, vasca giapponese, pareti bianche e pavimento in legno massello medio
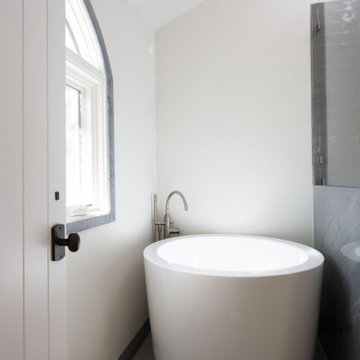
A teen’s bathroom that the family won’t grow out of. A custom vanity and matching mirror made in collaboration with a local craftsperson are complimented with a glass mosaic tile, inspired by kelp forests. Delicate ceramic lights reminiscent of folded paper illuminate the mirror. A small soaking tub by the window for relaxing and reflecting, while enjoying the views of nature. The window casings and baseboards were designed with Bardiglio Marble, also used on the shower and vanity.
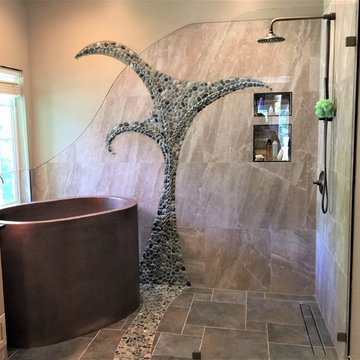
J Wood Flooring
Idee per una stanza da bagno padronale boho chic di medie dimensioni con ante in legno chiaro, vasca giapponese, doccia a filo pavimento, piastrelle multicolore, piastrelle di ciottoli, pareti beige, pavimento in gres porcellanato, lavabo a bacinella e top in marmo
Idee per una stanza da bagno padronale boho chic di medie dimensioni con ante in legno chiaro, vasca giapponese, doccia a filo pavimento, piastrelle multicolore, piastrelle di ciottoli, pareti beige, pavimento in gres porcellanato, lavabo a bacinella e top in marmo
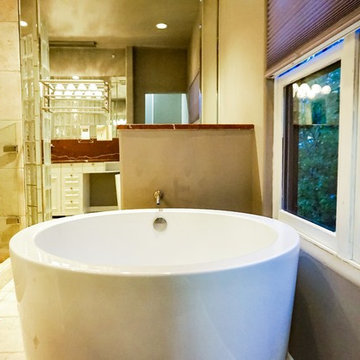
Updates to the Master Bath included enameling the windows white, custom cellular shades, paint, new lighting, a Japanese Ofuro soaking tub, and connecting the bathroom to the Master Closet via new pass through.
The rare red Italian marble counters were untouched, as well as the stone flooring and its radiant heat system.
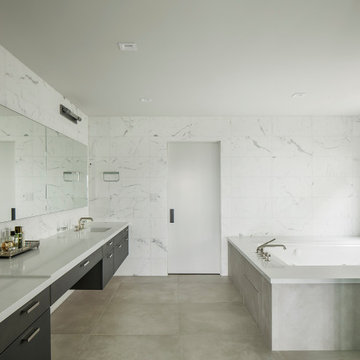
Idee per un'ampia stanza da bagno padronale con ante lisce, ante marroni, vasca giapponese, doccia alcova, WC monopezzo, piastrelle bianche, piastrelle di marmo, pareti bianche, pavimento con piastrelle in ceramica, lavabo sottopiano, top in marmo, pavimento grigio, porta doccia a battente, top bianco, toilette, due lavabi e mobile bagno sospeso
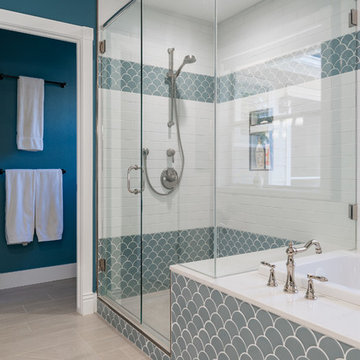
This stunning master bathroom takes the cake. Complete with a makeup desk, linen closet, full shower, and Japanese style bathtub, this Master Suite has it all!
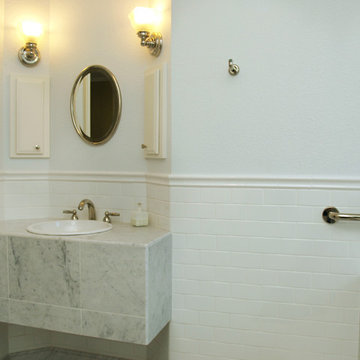
My client wanted to keep a tub, but I had no room for a standard tub, so we gave him a Japanese style tub which he LOVES.
I get a lot of questions on this bathroom so here are some more details...
Bathroom size: 8x10
Wall color: Sherwin Williams 6252 Ice Cube
Tub: Americh Beverly 40x40x32 both jetted and airbath

The design of this remodel of a small two-level residence in Noe Valley reflects the owner's passion for Japanese architecture. Having decided to completely gut the interior partitions, we devised a better-arranged floor plan with traditional Japanese features, including a sunken floor pit for dining and a vocabulary of natural wood trim and casework. Vertical grain Douglas Fir takes the place of Hinoki wood traditionally used in Japan. Natural wood flooring, soft green granite and green glass backsplashes in the kitchen further develop the desired Zen aesthetic. A wall to wall window above the sunken bath/shower creates a connection to the outdoors. Privacy is provided through the use of switchable glass, which goes from opaque to clear with a flick of a switch. We used in-floor heating to eliminate the noise associated with forced-air systems.
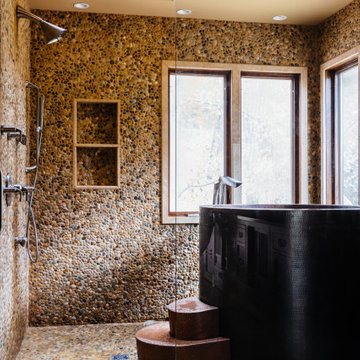
Ispirazione per una stanza da bagno padronale minimalista con consolle stile comò, ante in legno scuro, vasca giapponese, vasca/doccia, WC sospeso, piastrelle grigie, piastrelle di ciottoli, pareti grigie, pavimento in legno massello medio, lavabo a bacinella, top in marmo, pavimento marrone, porta doccia a battente, top giallo, nicchia, due lavabi, mobile bagno incassato e boiserie
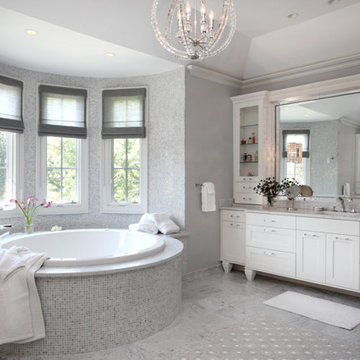
Silvery-gray and white master bathroom with extra deep soaking tub.
Idee per una stanza da bagno padronale chic con ante bianche, pavimento in marmo, vasca giapponese, pareti grigie, lavabo sottopiano, top in marmo, pavimento grigio e top grigio
Idee per una stanza da bagno padronale chic con ante bianche, pavimento in marmo, vasca giapponese, pareti grigie, lavabo sottopiano, top in marmo, pavimento grigio e top grigio
Bagni con vasca giapponese e top in marmo - Foto e idee per arredare
3

