Bagni con vasca giapponese e piastrelle multicolore - Foto e idee per arredare
Filtra anche per:
Budget
Ordina per:Popolari oggi
21 - 40 di 194 foto
1 di 3
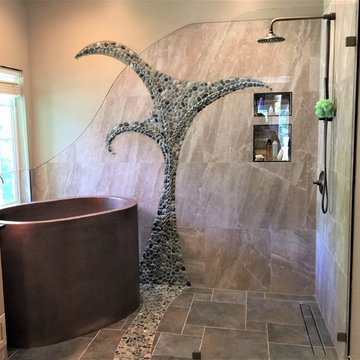
J Wood Flooring
Idee per una stanza da bagno padronale boho chic di medie dimensioni con ante in legno chiaro, vasca giapponese, doccia a filo pavimento, piastrelle multicolore, piastrelle di ciottoli, pareti beige, pavimento in gres porcellanato, lavabo a bacinella e top in marmo
Idee per una stanza da bagno padronale boho chic di medie dimensioni con ante in legno chiaro, vasca giapponese, doccia a filo pavimento, piastrelle multicolore, piastrelle di ciottoli, pareti beige, pavimento in gres porcellanato, lavabo a bacinella e top in marmo
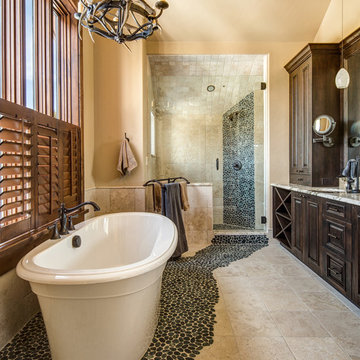
220 Cottonwood has exquisite custom-laid tile, that was painstakingly placed to bring together natural elements such as riverstone and travertine with more modern touches, creating a very comfortable and approachable master bath.

Home and Living Examiner said:
Modern renovation by J Design Group is stunning
J Design Group, an expert in luxury design, completed a new project in Tamarac, Florida, which involved the total interior remodeling of this home. We were so intrigued by the photos and design ideas, we decided to talk to J Design Group CEO, Jennifer Corredor. The concept behind the redesign was inspired by the client’s relocation.
Andrea Campbell: How did you get a feel for the client's aesthetic?
Jennifer Corredor: After a one-on-one with the Client, I could get a real sense of her aesthetics for this home and the type of furnishings she gravitated towards.
The redesign included a total interior remodeling of the client's home. All of this was done with the client's personal style in mind. Certain walls were removed to maximize the openness of the area and bathrooms were also demolished and reconstructed for a new layout. This included removing the old tiles and replacing with white 40” x 40” glass tiles for the main open living area which optimized the space immediately. Bedroom floors were dressed with exotic African Teak to introduce warmth to the space.
We also removed and replaced the outdated kitchen with a modern look and streamlined, state-of-the-art kitchen appliances. To introduce some color for the backsplash and match the client's taste, we introduced a splash of plum-colored glass behind the stove and kept the remaining backsplash with frosted glass. We then removed all the doors throughout the home and replaced with custom-made doors which were a combination of cherry with insert of frosted glass and stainless steel handles.
All interior lights were replaced with LED bulbs and stainless steel trims, including unique pendant and wall sconces that were also added. All bathrooms were totally gutted and remodeled with unique wall finishes, including an entire marble slab utilized in the master bath shower stall.
Once renovation of the home was completed, we proceeded to install beautiful high-end modern furniture for interior and exterior, from lines such as B&B Italia to complete a masterful design. One-of-a-kind and limited edition accessories and vases complimented the look with original art, most of which was custom-made for the home.
To complete the home, state of the art A/V system was introduced. The idea is always to enhance and amplify spaces in a way that is unique to the client and exceeds his/her expectations.
To see complete J Design Group featured article, go to: http://www.examiner.com/article/modern-renovation-by-j-design-group-is-stunning
Living Room,
Dining room,
Master Bedroom,
Master Bathroom,
Powder Bathroom,
Miami Interior Designers,
Miami Interior Designer,
Interior Designers Miami,
Interior Designer Miami,
Modern Interior Designers,
Modern Interior Designer,
Modern interior decorators,
Modern interior decorator,
Miami,
Contemporary Interior Designers,
Contemporary Interior Designer,
Interior design decorators,
Interior design decorator,
Interior Decoration and Design,
Black Interior Designers,
Black Interior Designer,
Interior designer,
Interior designers,
Home interior designers,
Home interior designer,
Daniel Newcomb
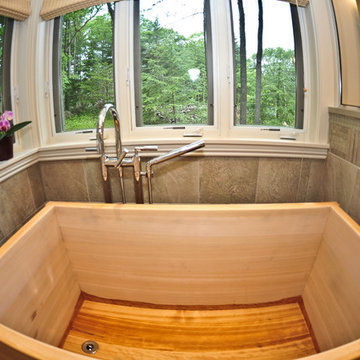
Note the contemporary European design tub filler.
Idee per un'ampia stanza da bagno padronale minimal con vasca giapponese, piastrelle multicolore, lavabo sottopiano, ante in legno chiaro, top in legno e piastrelle in pietra
Idee per un'ampia stanza da bagno padronale minimal con vasca giapponese, piastrelle multicolore, lavabo sottopiano, ante in legno chiaro, top in legno e piastrelle in pietra
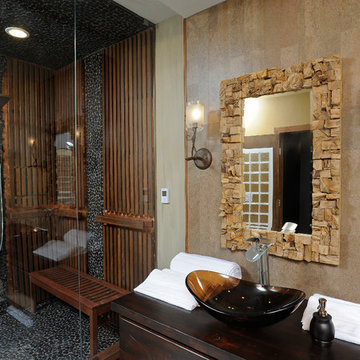
Interior Design- Designing Dreams by Ajay
Immagine di una sauna boho chic di medie dimensioni con lavabo a bacinella, ante lisce, ante con finitura invecchiata, top in legno, WC sospeso, piastrelle multicolore, piastrelle in pietra, pareti multicolore, pavimento con piastrelle di ciottoli, vasca giapponese e doccia ad angolo
Immagine di una sauna boho chic di medie dimensioni con lavabo a bacinella, ante lisce, ante con finitura invecchiata, top in legno, WC sospeso, piastrelle multicolore, piastrelle in pietra, pareti multicolore, pavimento con piastrelle di ciottoli, vasca giapponese e doccia ad angolo
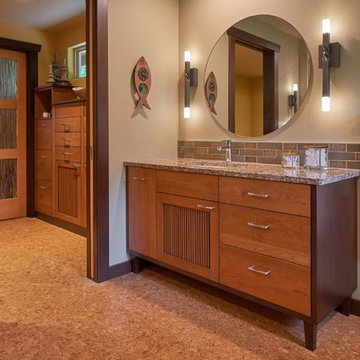
NW Architectural Photography - Dale Lang
Esempio di una grande stanza da bagno padronale etnica con ante lisce, ante in legno scuro, vasca giapponese, piastrelle multicolore, piastrelle in ceramica, pavimento in sughero, lavabo sottopiano e top in quarzo composito
Esempio di una grande stanza da bagno padronale etnica con ante lisce, ante in legno scuro, vasca giapponese, piastrelle multicolore, piastrelle in ceramica, pavimento in sughero, lavabo sottopiano e top in quarzo composito
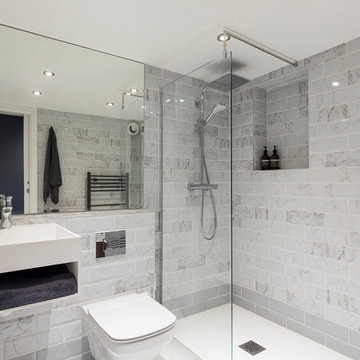
A bright and spacious bathroom designed for your realxation and comfort.
Ispirazione per una grande stanza da bagno per bambini etnica con ante lisce, ante bianche, vasca giapponese, doccia aperta, WC sospeso, piastrelle multicolore, piastrelle in ceramica, pareti multicolore, pavimento con piastrelle a mosaico, lavabo da incasso, top in pietra calcarea, pavimento multicolore e doccia aperta
Ispirazione per una grande stanza da bagno per bambini etnica con ante lisce, ante bianche, vasca giapponese, doccia aperta, WC sospeso, piastrelle multicolore, piastrelle in ceramica, pareti multicolore, pavimento con piastrelle a mosaico, lavabo da incasso, top in pietra calcarea, pavimento multicolore e doccia aperta
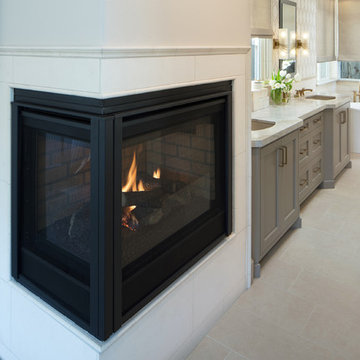
Classy Coastal
Interior Design: Jan Kepler and Stephanie Rothbauer
General Contractor: Mountain Pacific Builders
Custom Cabinetry: Plato Woodwork
Photography: Elliott Johnson
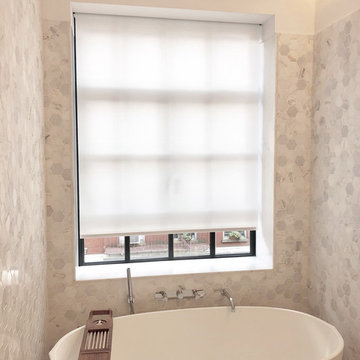
Privacy Roller Shades in an Acmeda Privacy Verona White fabric. These shades are motorized via Somfy Rechargeable Battery-Operated Motors.
Foto di una piccola stanza da bagno padronale con vasca giapponese e piastrelle multicolore
Foto di una piccola stanza da bagno padronale con vasca giapponese e piastrelle multicolore
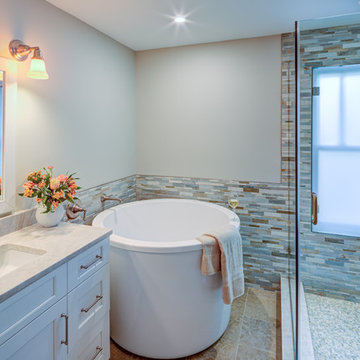
Ispirazione per una grande stanza da bagno padronale chic con ante in stile shaker, ante bianche, vasca giapponese, doccia alcova, WC a due pezzi, piastrelle multicolore, piastrelle a mosaico, pareti bianche, pavimento in travertino, lavabo integrato, top in superficie solida, pavimento beige, porta doccia a battente e top bianco

Rodwin Architecture & Skycastle Homes
Location: Louisville, Colorado, USA
This 3,800 sf. modern farmhouse on Roosevelt Ave. in Louisville is lovingly called "Teddy Homesevelt" (AKA “The Ted”) by its owners. The ground floor is a simple, sunny open concept plan revolving around a gourmet kitchen, featuring a large island with a waterfall edge counter. The dining room is anchored by a bespoke Walnut, stone and raw steel dining room storage and display wall. The Great room is perfect for indoor/outdoor entertaining, and flows out to a large covered porch and firepit.
The homeowner’s love their photogenic pooch and the custom dog wash station in the mudroom makes it a delight to take care of her. In the basement there’s a state-of-the art media room, starring a uniquely stunning celestial ceiling and perfectly tuned acoustics. The rest of the basement includes a modern glass wine room, a large family room and a giant stepped window well to bring the daylight in.
The Ted includes two home offices: one sunny study by the foyer and a second larger one that doubles as a guest suite in the ADU above the detached garage.
The home is filled with custom touches: the wide plank White Oak floors merge artfully with the octagonal slate tile in the mudroom; the fireplace mantel and the Great Room’s center support column are both raw steel I-beams; beautiful Doug Fir solid timbers define the welcoming traditional front porch and delineate the main social spaces; and a cozy built-in Walnut breakfast booth is the perfect spot for a Sunday morning cup of coffee.
The two-story custom floating tread stair wraps sinuously around a signature chandelier, and is flooded with light from the giant windows. It arrives on the second floor at a covered front balcony overlooking a beautiful public park. The master bedroom features a fireplace, coffered ceilings, and its own private balcony. Each of the 3-1/2 bathrooms feature gorgeous finishes, but none shines like the master bathroom. With a vaulted ceiling, a stunningly tiled floor, a clean modern floating double vanity, and a glass enclosed “wet room” for the tub and shower, this room is a private spa paradise.
This near Net-Zero home also features a robust energy-efficiency package with a large solar PV array on the roof, a tight envelope, Energy Star windows, electric heat-pump HVAC and EV car chargers.
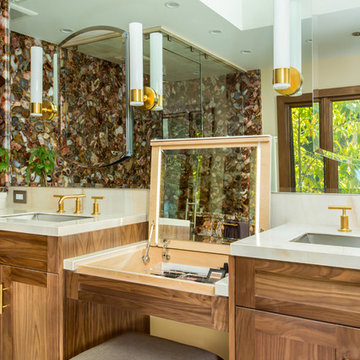
This bright and airy master bathroom has all of the luxurious conveniences of modern times, yet feels as if you are in another era.
Immagine di un'ampia stanza da bagno padronale contemporanea con ante in stile shaker, ante in legno scuro, vasca giapponese, doccia a filo pavimento, WC sospeso, piastrelle multicolore, lastra di pietra, pareti beige, pavimento in marmo, lavabo sottopiano, top in superficie solida, pavimento beige e porta doccia a battente
Immagine di un'ampia stanza da bagno padronale contemporanea con ante in stile shaker, ante in legno scuro, vasca giapponese, doccia a filo pavimento, WC sospeso, piastrelle multicolore, lastra di pietra, pareti beige, pavimento in marmo, lavabo sottopiano, top in superficie solida, pavimento beige e porta doccia a battente
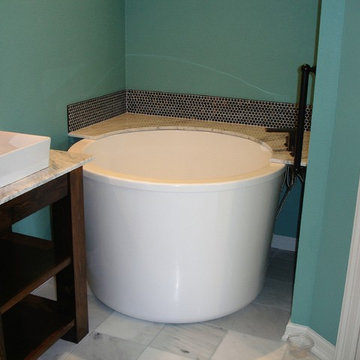
Foto di una grande stanza da bagno padronale tradizionale con nessun'anta, ante in legno bruno, vasca giapponese, doccia doppia, WC monopezzo, piastrelle multicolore, piastrelle di vetro, pareti blu, pavimento in marmo, lavabo a bacinella e top in marmo
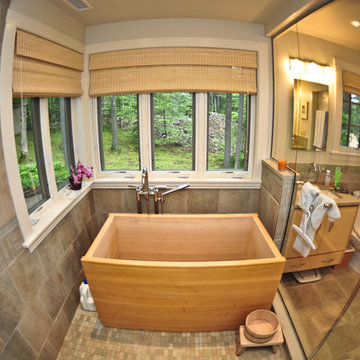
Gaze at the foliage and wildlife while soaking in this Ofuro Japanese soaking tub.
Ispirazione per un'ampia stanza da bagno padronale design con vasca giapponese, doccia doppia, piastrelle multicolore, lavabo sottopiano, ante in legno chiaro, top in legno, WC monopezzo e piastrelle in pietra
Ispirazione per un'ampia stanza da bagno padronale design con vasca giapponese, doccia doppia, piastrelle multicolore, lavabo sottopiano, ante in legno chiaro, top in legno, WC monopezzo e piastrelle in pietra
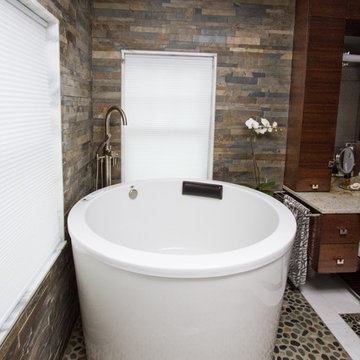
A soaking tub adjacent to the shower.
Photo: Dave Marshall
Foto di una stanza da bagno contemporanea con lavabo a bacinella, consolle stile comò, ante in legno bruno, top in granito, vasca giapponese, doccia doppia, WC monopezzo, piastrelle multicolore e piastrelle in pietra
Foto di una stanza da bagno contemporanea con lavabo a bacinella, consolle stile comò, ante in legno bruno, top in granito, vasca giapponese, doccia doppia, WC monopezzo, piastrelle multicolore e piastrelle in pietra
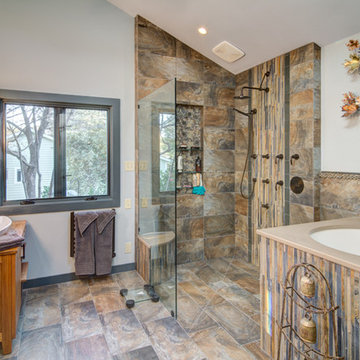
Weidmann & Associates
Esempio di una stanza da bagno padronale etnica con lavabo a bacinella, consolle stile comò, ante in legno chiaro, top in legno, vasca giapponese, doccia a filo pavimento, WC a due pezzi, piastrelle multicolore, piastrelle in gres porcellanato, pareti grigie e pavimento in gres porcellanato
Esempio di una stanza da bagno padronale etnica con lavabo a bacinella, consolle stile comò, ante in legno chiaro, top in legno, vasca giapponese, doccia a filo pavimento, WC a due pezzi, piastrelle multicolore, piastrelle in gres porcellanato, pareti grigie e pavimento in gres porcellanato
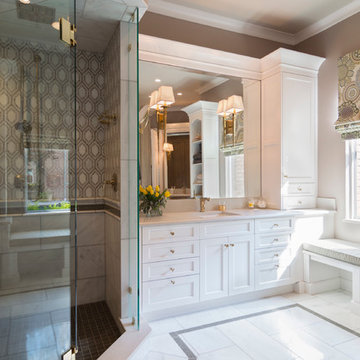
This luxurious wet room keeps all of the moisture and bathing function in one section of the bathroom. A custom soaking tub provides a relaxing opportunity to escape the day.
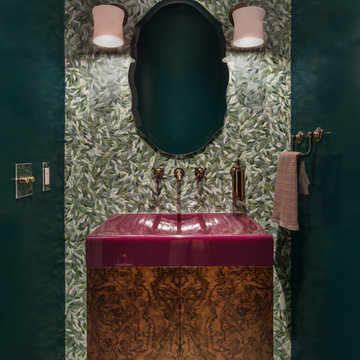
Esempio di una piccola stanza da bagno con doccia minimal con ante lisce, ante in legno scuro, WC sospeso, piastrelle multicolore, piastrelle di vetro, pareti verdi, pavimento con piastrelle a mosaico, lavabo sospeso, top in legno, vasca giapponese e doccia aperta
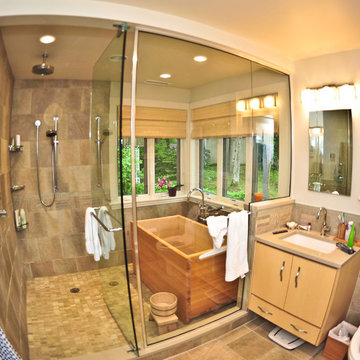
This expansive shower area was created to house the Ofuro Japanese style soaking tub.
Idee per un'ampia stanza da bagno padronale minimal con vasca giapponese, doccia doppia, piastrelle multicolore, lavabo sottopiano, ante in legno chiaro, top in legno e piastrelle in pietra
Idee per un'ampia stanza da bagno padronale minimal con vasca giapponese, doccia doppia, piastrelle multicolore, lavabo sottopiano, ante in legno chiaro, top in legno e piastrelle in pietra
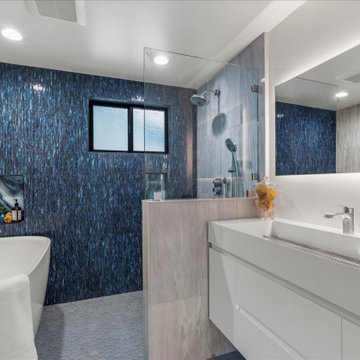
The outdated 70s hall bath is unrecognizable, its transformation being the most dramatic. This heavenly space now is the host to a gorgeous stylish soaking tub, making the perfect place for relaxation after a long day. Paired is a curb less shower encased in Deep Blue Nocturnal Sea Mosaic tile. Two niches were installed to make storage of shampoo and soaps easy whether the soaker tub or shower is your choice. Stratos Spindrift peddled tiles wrap the entire bathroom floor tying in all the tide-colored hues. A whitecap-colored floating vanity and trough sink creates perfect harmony in this crashing wave colored bath. The wall backlight mirror is the perfect accessory to this revolutionized bath.
Bagni con vasca giapponese e piastrelle multicolore - Foto e idee per arredare
2

