Bagni con vasca giapponese e pavimento in gres porcellanato - Foto e idee per arredare
Filtra anche per:
Budget
Ordina per:Popolari oggi
161 - 180 di 643 foto
1 di 3
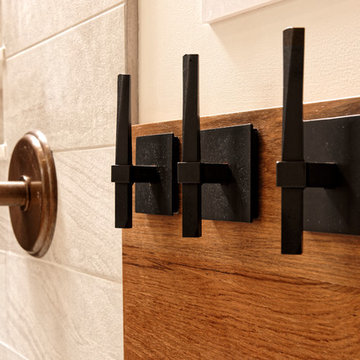
Washington DC Asian-Inspired Master Bath Design by #MeghanBrowne4JenniferGilmer. An Asian-inspired bath with warm teak countertops, dividing wall and soaking tub by Zen Bathworks. Sonoma Forge Waterbridge faucets lend an industrial chic and rustic country aesthetic. The Hubbardton Forge robehooks in oil rubbed bronze have a sculptural feel.
Photography by Bob Narod. http://www.gilmerkitchens.com/
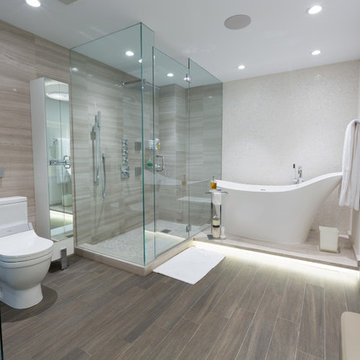
Esempio di una grande stanza da bagno padronale minimalista con ante lisce, ante bianche, vasca giapponese, doccia ad angolo, WC monopezzo, piastrelle bianche, piastrelle a mosaico, pareti bianche, pavimento in gres porcellanato, lavabo a bacinella, top in quarzo composito, pavimento grigio e porta doccia a battente
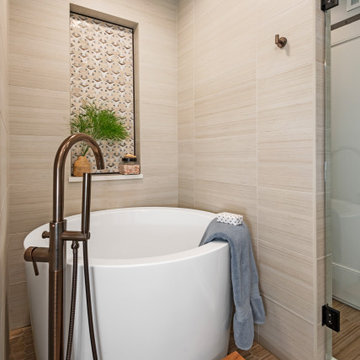
Beautiful renovation of a primary bathroom that created a wet room where a Japanese soaking tub and rain head shower reside with a custom niche enclosure for towels and grooming products. Quarter sawn white oak cabinets stained in a zinc finish speak to the dark finish on the faucets and other hardware. The bathroom opens into a large, walk-in closet area.
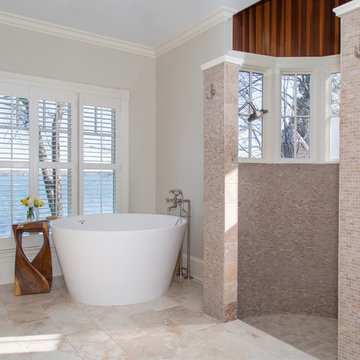
Japanese Soaker tub with a beautiful view of the lake..
Photo by Serena Apostal Studio I Design
Foto di una grande stanza da bagno padronale classica con vasca giapponese, doccia aperta, piastrelle beige, piastrelle in pietra, pareti verdi, pavimento in gres porcellanato, pavimento beige e doccia aperta
Foto di una grande stanza da bagno padronale classica con vasca giapponese, doccia aperta, piastrelle beige, piastrelle in pietra, pareti verdi, pavimento in gres porcellanato, pavimento beige e doccia aperta
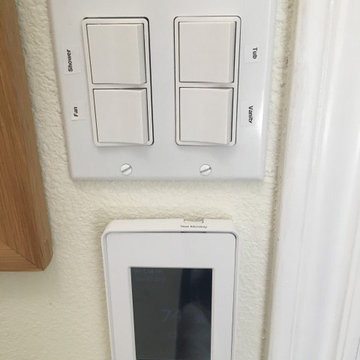
Custom Surface Solutions (www.css-tile.com) - Owner Craig Thompson (512) 430-1215. This project shows a complete Master Bathroom remodel with before, during and after pictures. Master Bathroom features a Japanese soaker tub, enlarged shower with 4 1/2" x 12" white subway tile on walls, niche and celling., dark gray 2" x 2" shower floor tile with Schluter tiled drain, floor to ceiling shower glass, and quartz waterfall knee wall cap with integrated seat and curb cap. Floor has dark gray 12" x 24" tile on Schluter heated floor and same tile on tub wall surround with wall niche. Shower, tub and vanity plumbing fixtures and accessories are Delta Champagne Bronze. Vanity is custom built with quartz countertop and backsplash, undermount oval sinks, wall mounted faucets, wood framed mirrors and open wall medicine cabinet.
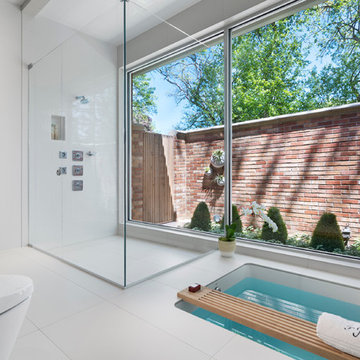
On the exterior, the desire was to weave the home into the fabric of the community, all while paying special attention to meld the footprint of the house into a workable clean, open, and spacious interior free of clutter and saturated in natural light to meet the owner’s simple but yet tasteful lifestyle. The utilization of natural light all while bringing nature’s canvas into the spaces provides a sense of harmony.
Light, shadow and texture bathe each space creating atmosphere, always changing, and blurring the boundaries between the indoor and outdoor space. Color abounds as nature paints the walls. Though they are all white hues of the spectrum, the natural light saturates and glows, all while being reflected off of the beautiful forms and surfaces. Total emersion of the senses engulf the user, greeting them with an ever changing environment.
Style gives way to natural beauty and the home is neither of the past or future, rather it lives in the moment. Stable, grounded and unpretentious the home is understated yet powerful. The environment encourages exploration and an awakening of inner being dispelling convention and accepted norms.
The home encourages mediation embracing principals associated with silent illumination.
If there was one factor above all that guided the design it would be found in a word, truth.
Experience the delight of the creator and enjoy these photos.
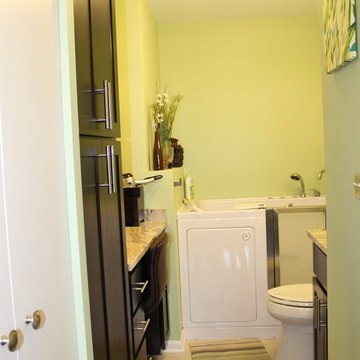
Foto di una stanza da bagno padronale minimal di medie dimensioni con ante con riquadro incassato, ante in legno bruno, vasca giapponese, WC a due pezzi, pareti verdi, pavimento in gres porcellanato, lavabo sottopiano, top in granito e pavimento beige
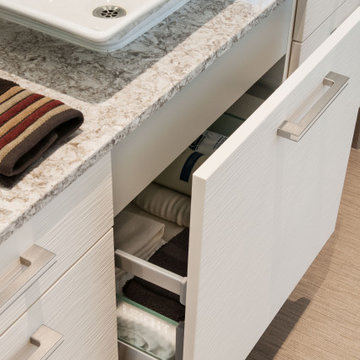
Interior pull-out drawers were outfitted with outlets for the hair dryer and electric toothbrushes, out of site but ready to use.
Foto di una stanza da bagno padronale minimalista di medie dimensioni con ante lisce, ante bianche, vasca giapponese, doccia a filo pavimento, WC a due pezzi, piastrelle bianche, piastrelle di vetro, pareti bianche, pavimento in gres porcellanato, lavabo a bacinella, top in quarzo composito, pavimento marrone, doccia aperta, top multicolore, un lavabo e mobile bagno sospeso
Foto di una stanza da bagno padronale minimalista di medie dimensioni con ante lisce, ante bianche, vasca giapponese, doccia a filo pavimento, WC a due pezzi, piastrelle bianche, piastrelle di vetro, pareti bianche, pavimento in gres porcellanato, lavabo a bacinella, top in quarzo composito, pavimento marrone, doccia aperta, top multicolore, un lavabo e mobile bagno sospeso
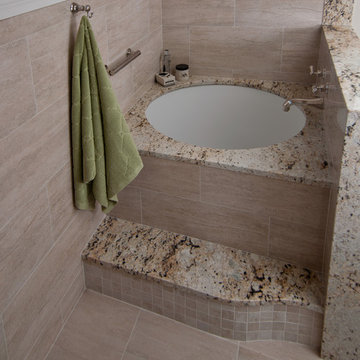
Ispirazione per una stanza da bagno padronale chic con ante in stile shaker, ante in legno bruno, vasca giapponese, zona vasca/doccia separata, WC a due pezzi, piastrelle beige, piastrelle in gres porcellanato, pareti beige, pavimento in gres porcellanato, lavabo sottopiano, top in granito, pavimento beige, doccia aperta e top beige
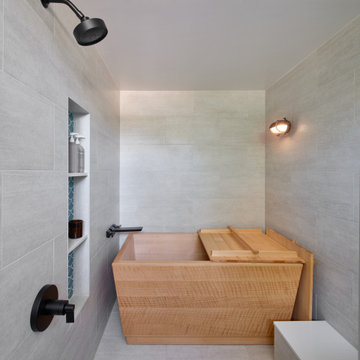
Idee per una piccola stanza da bagno padronale minimal con ante lisce, ante in legno scuro, vasca giapponese, zona vasca/doccia separata, WC monopezzo, piastrelle grigie, piastrelle in gres porcellanato, pareti bianche, pavimento in gres porcellanato, lavabo da incasso, top in quarzo composito, pavimento grigio, porta doccia a battente, top bianco, panca da doccia, due lavabi e mobile bagno incassato
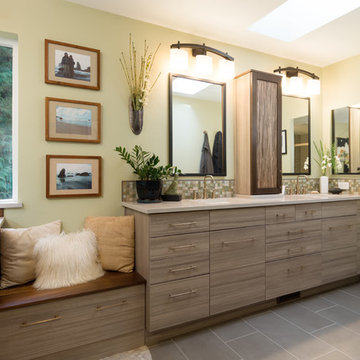
Immagine di una grande stanza da bagno padronale etnica con ante lisce, ante grigie, vasca giapponese, piastrelle verdi, piastrelle a mosaico, pareti verdi, pavimento in gres porcellanato, lavabo sottopiano, top in quarzo composito, pavimento grigio, doccia alcova, porta doccia scorrevole e top bianco
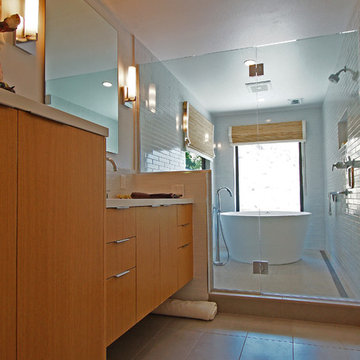
Double vanities with a storage tower centered between, a wet room and a wall hung toilet make for a clean contemporary space. The cabinets are made from rift white oak matching other custom cabinetry in the house. The floors utilize large format porcelain tile with ceramic subway tile walls.
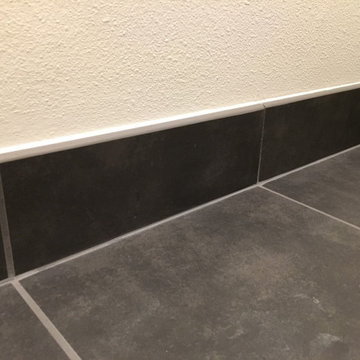
Custom Surface Solutions (www.css-tile.com) - Owner Craig Thompson (512) 430-1215. This project shows a complete Master Bathroom remodel with before, during and after pictures. Master Bathroom features a Japanese soaker tub, enlarged shower with 4 1/2" x 12" white subway tile on walls, niche and celling., dark gray 2" x 2" shower floor tile with Schluter tiled drain, floor to ceiling shower glass, and quartz waterfall knee wall cap with integrated seat and curb cap. Floor has dark gray 12" x 24" tile on Schluter heated floor and same tile on tub wall surround with wall niche. Shower, tub and vanity plumbing fixtures and accessories are Delta Champagne Bronze. Vanity is custom built with quartz countertop and backsplash, undermount oval sinks, wall mounted faucets, wood framed mirrors and open wall medicine cabinet.
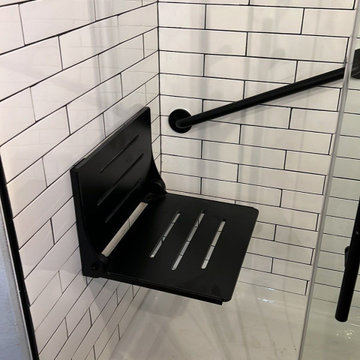
Cast Iron Pan - ADA flip up seat with ADA rails.
Foto di una piccola stanza da bagno con doccia minimalista con nessun'anta, ante marroni, vasca giapponese, zona vasca/doccia separata, WC monopezzo, piastrelle bianche, piastrelle diamantate, pareti bianche, pavimento in gres porcellanato, lavabo sottopiano, top in quarzite, pavimento giallo, porta doccia scorrevole, top bianco, nicchia, un lavabo, mobile bagno incassato, soffitto in legno e pareti in legno
Foto di una piccola stanza da bagno con doccia minimalista con nessun'anta, ante marroni, vasca giapponese, zona vasca/doccia separata, WC monopezzo, piastrelle bianche, piastrelle diamantate, pareti bianche, pavimento in gres porcellanato, lavabo sottopiano, top in quarzite, pavimento giallo, porta doccia scorrevole, top bianco, nicchia, un lavabo, mobile bagno incassato, soffitto in legno e pareti in legno
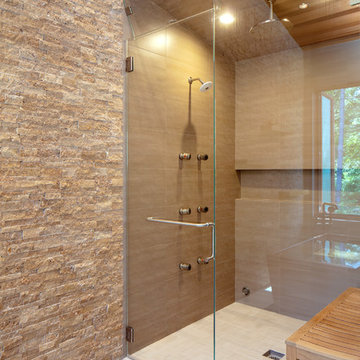
Malia Campbell Photography
Idee per una grande stanza da bagno padronale rustica con ante lisce, ante in legno scuro, vasca giapponese, doccia a filo pavimento, WC sospeso, piastrelle marroni, piastrelle in gres porcellanato, pareti grigie, pavimento in gres porcellanato, lavabo sottopiano, top in quarzo composito, pavimento beige, porta doccia a battente e top verde
Idee per una grande stanza da bagno padronale rustica con ante lisce, ante in legno scuro, vasca giapponese, doccia a filo pavimento, WC sospeso, piastrelle marroni, piastrelle in gres porcellanato, pareti grigie, pavimento in gres porcellanato, lavabo sottopiano, top in quarzo composito, pavimento beige, porta doccia a battente e top verde
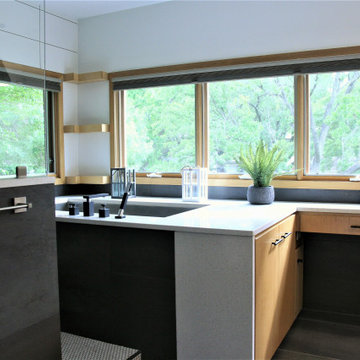
Idee per una grande stanza da bagno padronale moderna con ante lisce, ante in legno chiaro, vasca giapponese, doccia doppia, WC monopezzo, pistrelle in bianco e nero, piastrelle in gres porcellanato, pareti bianche, pavimento in gres porcellanato, lavabo sottopiano, top in quarzo composito, pavimento nero, doccia aperta e top bianco
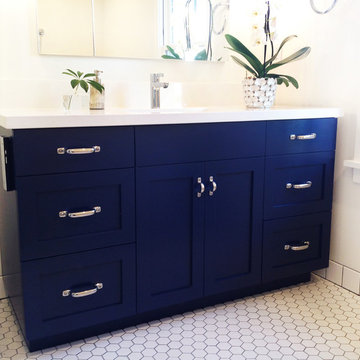
Idee per una stanza da bagno padronale classica di medie dimensioni con ante in stile shaker, ante blu, vasca giapponese, zona vasca/doccia separata, WC monopezzo, piastrelle bianche, piastrelle in gres porcellanato, pareti bianche, pavimento in gres porcellanato, lavabo sottopiano e top in quarzo composito
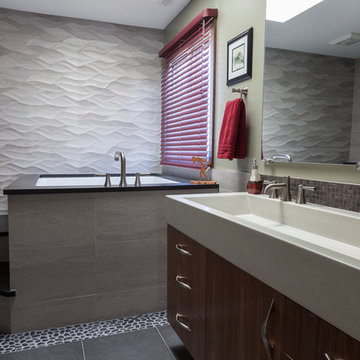
David Dadekian
Ispirazione per una stanza da bagno padronale minimalista di medie dimensioni con ante lisce, ante marroni, vasca giapponese, doccia a filo pavimento, WC a due pezzi, piastrelle grigie, piastrelle in gres porcellanato, pareti grigie, pavimento in gres porcellanato, lavabo integrato, top in cemento, pavimento nero e doccia aperta
Ispirazione per una stanza da bagno padronale minimalista di medie dimensioni con ante lisce, ante marroni, vasca giapponese, doccia a filo pavimento, WC a due pezzi, piastrelle grigie, piastrelle in gres porcellanato, pareti grigie, pavimento in gres porcellanato, lavabo integrato, top in cemento, pavimento nero e doccia aperta
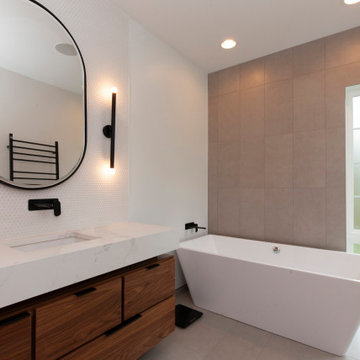
Rich wood complements the modern black and white elements in this spacious master bathroom.
Photos: Jody Kmetz
Ispirazione per una grande stanza da bagno con doccia minimalista con ante lisce, ante in legno scuro, vasca giapponese, doccia alcova, piastrelle bianche, piastrelle a mosaico, pareti bianche, pavimento in gres porcellanato, lavabo sottopiano, top in quarzo composito, pavimento beige, porta doccia scorrevole, top bianco, toilette, due lavabi e mobile bagno incassato
Ispirazione per una grande stanza da bagno con doccia minimalista con ante lisce, ante in legno scuro, vasca giapponese, doccia alcova, piastrelle bianche, piastrelle a mosaico, pareti bianche, pavimento in gres porcellanato, lavabo sottopiano, top in quarzo composito, pavimento beige, porta doccia scorrevole, top bianco, toilette, due lavabi e mobile bagno incassato
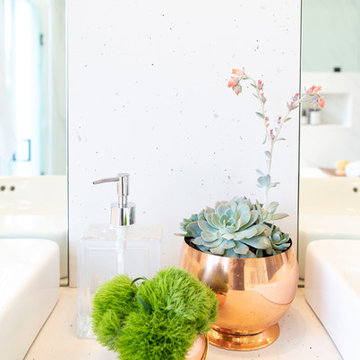
Aia photography
Ispirazione per una grande stanza da bagno padronale minimalista con ante lisce, ante in legno scuro, vasca giapponese, doccia a filo pavimento, bidè, piastrelle bianche, piastrelle in gres porcellanato, pareti bianche, pavimento in gres porcellanato, lavabo a bacinella, top in quarzo composito, pavimento nero, porta doccia a battente e top bianco
Ispirazione per una grande stanza da bagno padronale minimalista con ante lisce, ante in legno scuro, vasca giapponese, doccia a filo pavimento, bidè, piastrelle bianche, piastrelle in gres porcellanato, pareti bianche, pavimento in gres porcellanato, lavabo a bacinella, top in quarzo composito, pavimento nero, porta doccia a battente e top bianco
Bagni con vasca giapponese e pavimento in gres porcellanato - Foto e idee per arredare
9

