Bagni con vasca giapponese e pavimento in gres porcellanato - Foto e idee per arredare
Filtra anche per:
Budget
Ordina per:Popolari oggi
101 - 120 di 643 foto
1 di 3
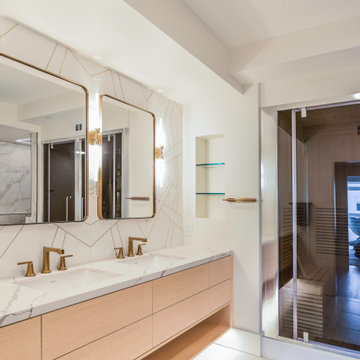
Immagine di una stanza da bagno padronale design di medie dimensioni con ante lisce, ante in legno chiaro, vasca giapponese, zona vasca/doccia separata, WC monopezzo, piastrelle bianche, piastrelle di marmo, pareti bianche, pavimento in gres porcellanato, lavabo sottopiano, top in quarzo composito, pavimento bianco, porta doccia a battente, top bianco, due lavabi e mobile bagno sospeso
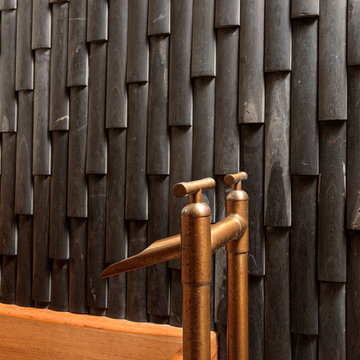
Washington DC Asian-Inspired Master Bath Design by #MeghanBrowne4JenniferGilmer.
An Asian-inspired bath with warm teak countertops, dividing wall and soaking tub by Zen Bathworks. Sonoma Forge Waterbridge faucets lend an industrial chic and rustic country aesthetic. Floor mounted fixtures stand ready to fill the tub.
Photography by Bob Narod. http://www.gilmerkitchens.com/
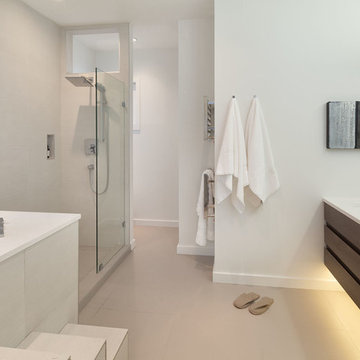
Kristen McGaughey
Idee per una piccola stanza da bagno padronale minimalista con lavabo rettangolare, ante lisce, ante in legno scuro, top in quarzite, vasca giapponese, doccia aperta, WC monopezzo, piastrelle beige, piastrelle in gres porcellanato, pareti bianche e pavimento in gres porcellanato
Idee per una piccola stanza da bagno padronale minimalista con lavabo rettangolare, ante lisce, ante in legno scuro, top in quarzite, vasca giapponese, doccia aperta, WC monopezzo, piastrelle beige, piastrelle in gres porcellanato, pareti bianche e pavimento in gres porcellanato
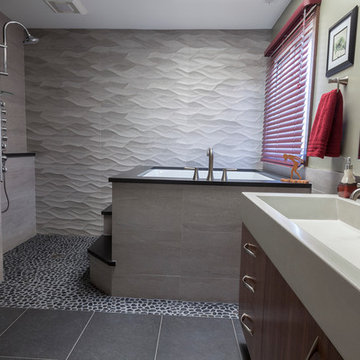
David Dadekian
Idee per una stanza da bagno padronale minimalista di medie dimensioni con ante lisce, ante marroni, vasca giapponese, doccia a filo pavimento, WC a due pezzi, piastrelle grigie, piastrelle in gres porcellanato, pareti grigie, pavimento in gres porcellanato, lavabo integrato, top in cemento, pavimento nero e doccia aperta
Idee per una stanza da bagno padronale minimalista di medie dimensioni con ante lisce, ante marroni, vasca giapponese, doccia a filo pavimento, WC a due pezzi, piastrelle grigie, piastrelle in gres porcellanato, pareti grigie, pavimento in gres porcellanato, lavabo integrato, top in cemento, pavimento nero e doccia aperta
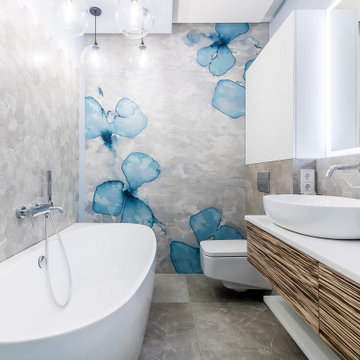
Foto di una stanza da bagno con doccia minimal di medie dimensioni con ante lisce, ante marroni, vasca giapponese, doccia alcova, WC monopezzo, piastrelle grigie, piastrelle di cemento, pareti grigie, pavimento in gres porcellanato, lavabo a bacinella, top in superficie solida, pavimento grigio, porta doccia a battente, top bianco, toilette, due lavabi, mobile bagno sospeso, soffitto ribassato e pannellatura
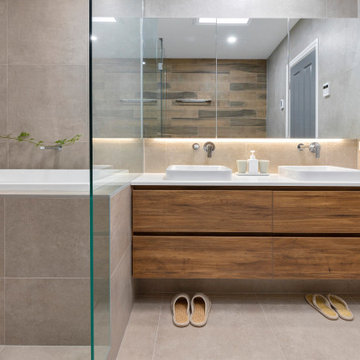
Japanese Inspired Bathroom
The choice of finishes has been crucial to the theme, with the timber look wall tiles being a key feature adding a lovely warmth to the environment. LED lighting over the vanity provides the perfect lighting for make-up.
The transition in this space is truly exceptional, with the new layout all designed within the same four walls, still maintaining a vanity, shower, bath and toilet. Our designer, Eugene Lombard put much careful consideration into the fittings and finishes to ensure all the elements were pulled together beautifully.
The wet room setting is enhanced by a bench seat which allows the user a moment of transition between the shower and hot, deep soaker style bath. The owners now wake up to a captivating “day-spa like experience” that most would aspire to on a holiday, let alone an everyday occasion. Key features like the underfloor heating in the entrance are added appeal to beautiful large format tiles along with the wood grain finishes which add a sense of warmth and balance to the room.
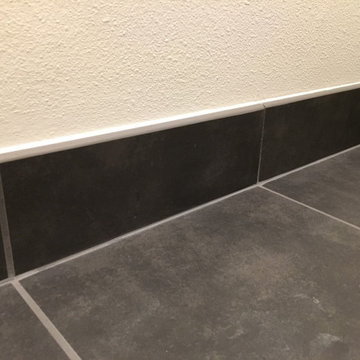
Custom Surface Solutions (www.css-tile.com) - Owner Craig Thompson (512) 430-1215. This project shows a complete Master Bathroom remodel with before, during and after pictures. Master Bathroom features a Japanese soaker tub, enlarged shower with 4 1/2" x 12" white subway tile on walls, niche and celling., dark gray 2" x 2" shower floor tile with Schluter tiled drain, floor to ceiling shower glass, and quartz waterfall knee wall cap with integrated seat and curb cap. Floor has dark gray 12" x 24" tile on Schluter heated floor and same tile on tub wall surround with wall niche. Shower, tub and vanity plumbing fixtures and accessories are Delta Champagne Bronze. Vanity is custom built with quartz countertop and backsplash, undermount oval sinks, wall mounted faucets, wood framed mirrors and open wall medicine cabinet.

Mark Woods
Esempio di una grande stanza da bagno padronale minimal con vasca giapponese, doccia doppia, piastrelle verdi, piastrelle di vetro, pareti verdi, pavimento in gres porcellanato, pavimento grigio e porta doccia scorrevole
Esempio di una grande stanza da bagno padronale minimal con vasca giapponese, doccia doppia, piastrelle verdi, piastrelle di vetro, pareti verdi, pavimento in gres porcellanato, pavimento grigio e porta doccia scorrevole
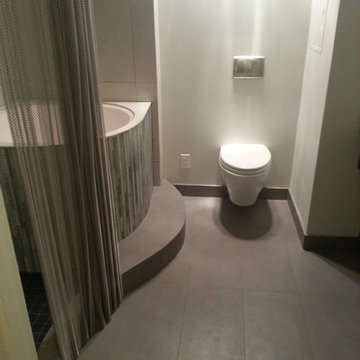
Idee per una piccola stanza da bagno padronale design con lavabo rettangolare, nessun'anta, ante con finitura invecchiata, top in cemento, vasca giapponese, doccia ad angolo, WC sospeso, piastrelle grigie, piastrelle in gres porcellanato, pareti grigie e pavimento in gres porcellanato
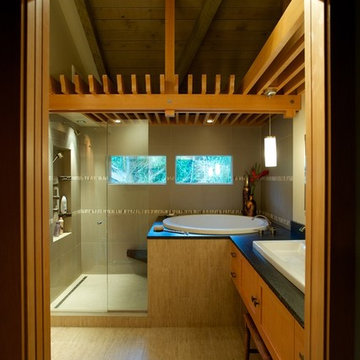
2014 Chrysalis Award Winner: Bathroom over $60,000.
Open and airy with fir trellis defining bathing and vanity areas, this master suite was expanded into the adjacent guest bath.
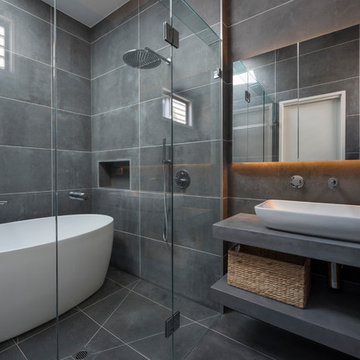
This master ensuite features floor to ceiling tiles in a concrete look porcelain. Mirrored shaving cabinets an open shelves provide ample storage. A freestanding japanese bath behind the frameless shower screen along with multple shower outlets creates a wet room.
Rachel Lewis Photography
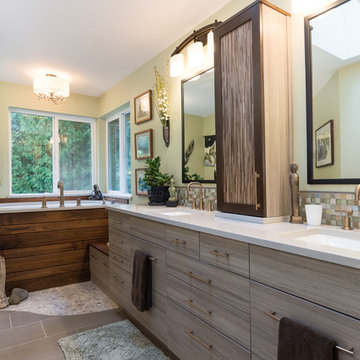
Ispirazione per una grande stanza da bagno padronale etnica con ante lisce, ante grigie, vasca giapponese, piastrelle verdi, piastrelle a mosaico, pareti verdi, pavimento in gres porcellanato, lavabo sottopiano, top in quarzo composito, pavimento grigio, top bianco, doccia alcova e porta doccia scorrevole
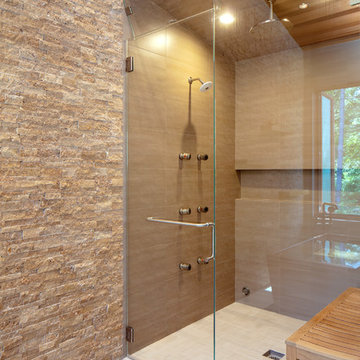
Malia Campbell Photography
Idee per una grande stanza da bagno padronale rustica con ante lisce, ante in legno scuro, vasca giapponese, doccia a filo pavimento, WC sospeso, piastrelle marroni, piastrelle in gres porcellanato, pareti grigie, pavimento in gres porcellanato, lavabo sottopiano, top in quarzo composito, pavimento beige, porta doccia a battente e top verde
Idee per una grande stanza da bagno padronale rustica con ante lisce, ante in legno scuro, vasca giapponese, doccia a filo pavimento, WC sospeso, piastrelle marroni, piastrelle in gres porcellanato, pareti grigie, pavimento in gres porcellanato, lavabo sottopiano, top in quarzo composito, pavimento beige, porta doccia a battente e top verde
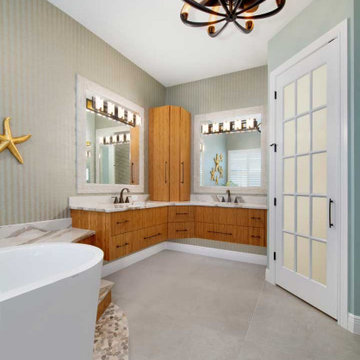
With practical purpose in mind, the master bathroom was custom-designed with his and her floating vanities from Dura Supreme in sustainable bamboo. A functional above-counter storage tower eliminates the need to bend down for access.
Complimenting the cabinets, we chose black hardware resembling a Japanese pagoda roof, Brittanica Gold Cambria countertops, and black and gold leaf vanity lights by Ferguson.
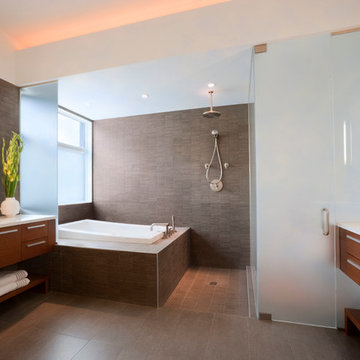
Ispirazione per una grande stanza da bagno padronale contemporanea con ante lisce, ante bianche, vasca giapponese, doccia aperta, WC monopezzo, piastrelle grigie, piastrelle in gres porcellanato, pareti grigie, pavimento in gres porcellanato, lavabo a colonna e top in granito
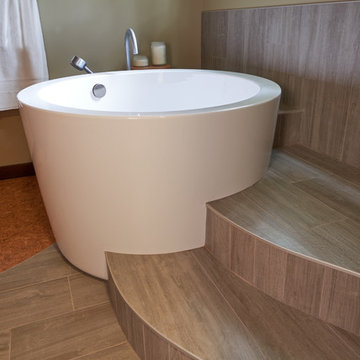
The graceful lines of the Japanese soaking tub and the curving porcelain tile steps are reflected in the flowing transition between the Oregon Tile & Marble Legno Tinto tile and the cork flooring.
Photo credits to NW Architectural Photography.
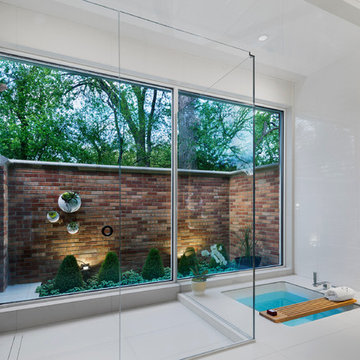
On the exterior, the desire was to weave the home into the fabric of the community, all while paying special attention to meld the footprint of the house into a workable clean, open, and spacious interior free of clutter and saturated in natural light to meet the owner’s simple but yet tasteful lifestyle. The utilization of natural light all while bringing nature’s canvas into the spaces provides a sense of harmony.
Light, shadow and texture bathe each space creating atmosphere, always changing, and blurring the boundaries between the indoor and outdoor space. Color abounds as nature paints the walls. Though they are all white hues of the spectrum, the natural light saturates and glows, all while being reflected off of the beautiful forms and surfaces. Total emersion of the senses engulf the user, greeting them with an ever changing environment.
Style gives way to natural beauty and the home is neither of the past or future, rather it lives in the moment. Stable, grounded and unpretentious the home is understated yet powerful. The environment encourages exploration and an awakening of inner being dispelling convention and accepted norms.
The home encourages mediation embracing principals associated with silent illumination.
If there was one factor above all that guided the design it would be found in a word, truth.
Experience the delight of the creator and enjoy these photos.
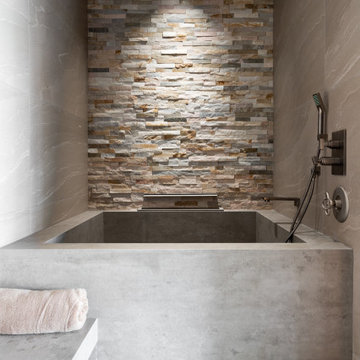
Ispirazione per un'ampia e in muratura stanza da bagno etnica con vasca giapponese, zona vasca/doccia separata, pareti beige, pavimento in gres porcellanato, pavimento grigio, porta doccia a battente e mobile bagno incassato
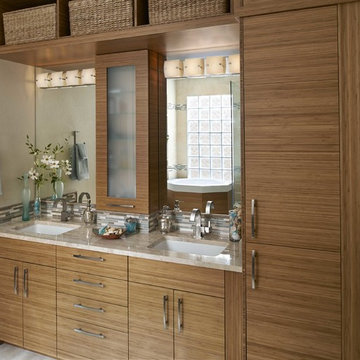
Renovated bath provides a relaxed spa experience with personal Japanese soaking tub and large walk-in shower with Teak bench. Bamboo cabinetry provides an abundance of storage and continues the Asian design theme. Ron Ruscio Photography
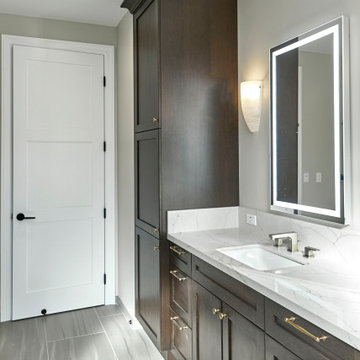
Idee per un'ampia stanza da bagno padronale contemporanea con ante in stile shaker, ante in legno bruno, vasca giapponese, doccia a filo pavimento, WC a due pezzi, piastrelle beige, piastrelle di ciottoli, pareti grigie, pavimento in gres porcellanato, lavabo sottopiano, top in quarzo composito, pavimento beige, doccia aperta, top grigio, toilette, due lavabi e mobile bagno incassato
Bagni con vasca giapponese e pavimento in gres porcellanato - Foto e idee per arredare
6

