Bagni con vasca giapponese e pareti bianche - Foto e idee per arredare
Filtra anche per:
Budget
Ordina per:Popolari oggi
61 - 80 di 733 foto
1 di 3

photo by Melissa Kaseman
Esempio di una stanza da bagno padronale minimalista di medie dimensioni con ante lisce, ante in legno scuro, vasca giapponese, doccia a filo pavimento, WC sospeso, piastrelle blu, piastrelle di cemento, pareti bianche, pavimento in cementine, lavabo sottopiano e top in quarzo composito
Esempio di una stanza da bagno padronale minimalista di medie dimensioni con ante lisce, ante in legno scuro, vasca giapponese, doccia a filo pavimento, WC sospeso, piastrelle blu, piastrelle di cemento, pareti bianche, pavimento in cementine, lavabo sottopiano e top in quarzo composito
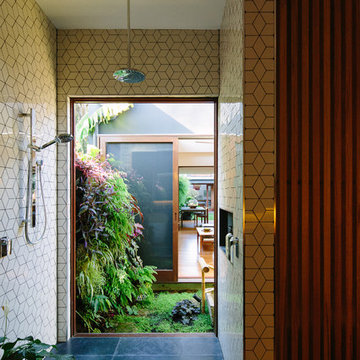
Ann-Louise Buck
Immagine di una stanza da bagno design di medie dimensioni con vasca giapponese, doccia aperta, piastrelle bianche, pareti bianche, pavimento nero e doccia aperta
Immagine di una stanza da bagno design di medie dimensioni con vasca giapponese, doccia aperta, piastrelle bianche, pareti bianche, pavimento nero e doccia aperta

Family bathroom in Brooklyn brownstone.
Esempio di una stanza da bagno padronale minimalista di medie dimensioni con ante lisce, ante bianche, vasca giapponese, doccia aperta, bidè, piastrelle bianche, pareti bianche, top in superficie solida, piastrelle in ceramica, pavimento in cementine e lavabo rettangolare
Esempio di una stanza da bagno padronale minimalista di medie dimensioni con ante lisce, ante bianche, vasca giapponese, doccia aperta, bidè, piastrelle bianche, pareti bianche, top in superficie solida, piastrelle in ceramica, pavimento in cementine e lavabo rettangolare

The small bathroom is not wide enough for a traditional bathtub so a hand-built cedar Ofuro soaking tub allows for deep, luxurious bathing. Stand up showers are no problem.
Photo by Kate Russell
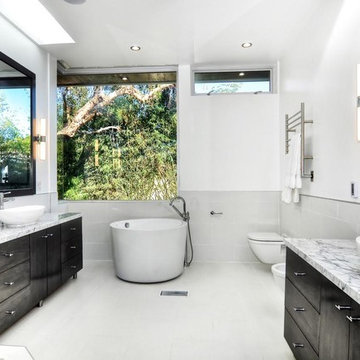
Ispirazione per una stanza da bagno padronale design di medie dimensioni con ante lisce, ante nere, vasca giapponese, doccia aperta, WC sospeso, piastrelle grigie, piastrelle in gres porcellanato, pareti bianche, pavimento in gres porcellanato, lavabo a bacinella e top in marmo

Down-to-studs remodel and second floor addition. The original house was a simple plain ranch house with a layout that didn’t function well for the family. We changed the house to a contemporary Mediterranean with an eclectic mix of details. Space was limited by City Planning requirements so an important aspect of the design was to optimize every bit of space, both inside and outside. The living space extends out to functional places in the back and front yards: a private shaded back yard and a sunny seating area in the front yard off the kitchen where neighbors can easily mingle with the family. A Japanese bath off the master bedroom upstairs overlooks a private roof deck which is screened from neighbors’ views by a trellis with plants growing from planter boxes and with lanterns hanging from a trellis above.
Photography by Kurt Manley.
https://saikleyarchitects.com/portfolio/modern-mediterranean/

Foto di una stanza da bagno padronale design di medie dimensioni con ante con riquadro incassato, ante grigie, vasca giapponese, doccia aperta, WC monopezzo, piastrelle beige, pareti bianche, lavabo sottopiano, pavimento bianco, doccia aperta, piastrelle in gres porcellanato, pavimento in gres porcellanato, top in granito e top beige

The Kipling house is a new addition to the Montrose neighborhood. Designed for a family of five, it allows for generous open family zones oriented to large glass walls facing the street and courtyard pool. The courtyard also creates a buffer between the master suite and the children's play and bedroom zones. The master suite echoes the first floor connection to the exterior, with large glass walls facing balconies to the courtyard and street. Fixed wood screens provide privacy on the first floor while a large sliding second floor panel allows the street balcony to exchange privacy control with the study. Material changes on the exterior articulate the zones of the house and negotiate structural loads.

Ryan Gamma
Immagine di una grande stanza da bagno padronale contemporanea con ante lisce, ante bianche, vasca giapponese, zona vasca/doccia separata, WC monopezzo, piastrelle beige, pareti bianche, pavimento in travertino, lavabo sottopiano, top in marmo, pavimento beige, doccia aperta e piastrelle in travertino
Immagine di una grande stanza da bagno padronale contemporanea con ante lisce, ante bianche, vasca giapponese, zona vasca/doccia separata, WC monopezzo, piastrelle beige, pareti bianche, pavimento in travertino, lavabo sottopiano, top in marmo, pavimento beige, doccia aperta e piastrelle in travertino
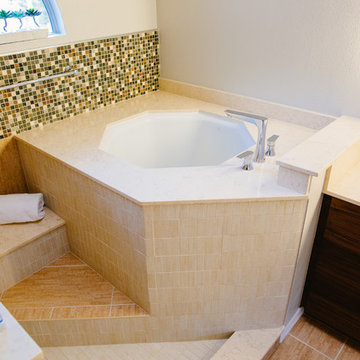
This view shows how we installed the soaking tub as close to the corner to gain as much space to enlarge the walk in shower. The tub top is engineered quartz -providing my Client with easy cleaning. The 1/2 wall and the vanity tops use the same quartz. Steps leading up to the tub use different color tile so that the Client can see the different height levels in the steps. The top step also becomes the bench top that extends into the shower area.
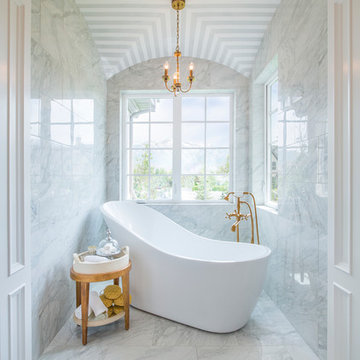
Nick Bayless Photography
Custom Home Design by Joe Carrick Design
Built By Highland Custom Homes
Interior Design by Chelsea Kasch - Striped Peony
Foto di una stanza da bagno padronale design di medie dimensioni con piastrelle bianche, pavimento in marmo, vasca giapponese, piastrelle di marmo, pareti bianche e pavimento bianco
Foto di una stanza da bagno padronale design di medie dimensioni con piastrelle bianche, pavimento in marmo, vasca giapponese, piastrelle di marmo, pareti bianche e pavimento bianco
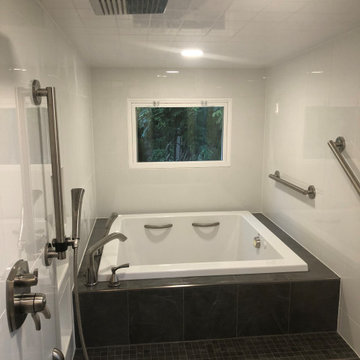
This master bath remodel/addition is nothing but luxurious. With a soaking tub, steamer, and shower all in one wet-room, this bathroom contains all the necessary components for supreme relaxation. The double vanity and makeup station add an additional level of functionality to this space. This bathroom is a absolute dream.
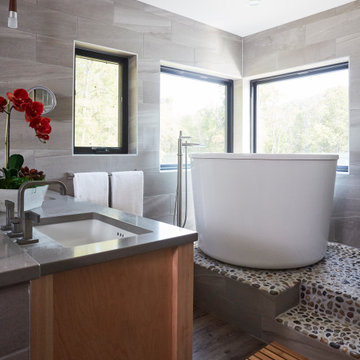
Ispirazione per una piccola stanza da bagno padronale etnica con consolle stile comò, ante grigie, vasca giapponese, doccia aperta, piastrelle grigie, piastrelle in gres porcellanato, pareti bianche, pavimento in legno massello medio, top in quarzo composito, pavimento marrone, porta doccia a battente e top grigio
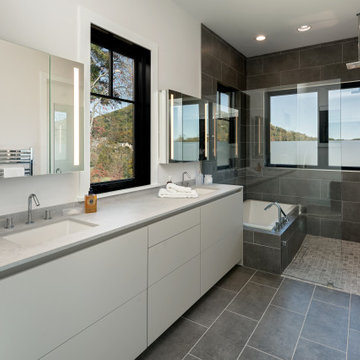
Esempio di una stanza da bagno padronale contemporanea con ante lisce, ante bianche, vasca giapponese, zona vasca/doccia separata, piastrelle grigie, pareti bianche, lavabo sottopiano, pavimento grigio, doccia aperta, top grigio e due lavabi
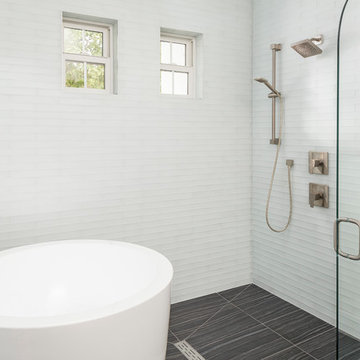
High Res Media
Ispirazione per una stanza da bagno padronale minimalista con doccia alcova, piastrelle bianche, piastrelle diamantate, pareti bianche, porta doccia a battente, vasca giapponese, pavimento in gres porcellanato, lavabo sottopiano, ante in stile shaker, ante bianche e top in quarzite
Ispirazione per una stanza da bagno padronale minimalista con doccia alcova, piastrelle bianche, piastrelle diamantate, pareti bianche, porta doccia a battente, vasca giapponese, pavimento in gres porcellanato, lavabo sottopiano, ante in stile shaker, ante bianche e top in quarzite
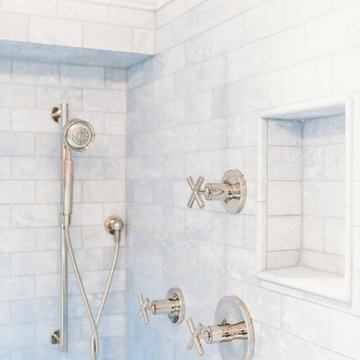
Master bathroom renovation.
Hardware from Rejuvenation
Backsplash and shower in blue celeste subway tile
Floor tile in New Ravenna
Sinks, faucets, toilet, shower system from Kohler
Photos by Katie Merkle Photography
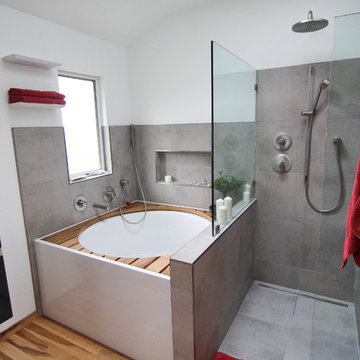
steines architecture
Ispirazione per una stanza da bagno padronale contemporanea di medie dimensioni con ante lisce, ante in legno bruno, vasca giapponese, doccia a filo pavimento, WC sospeso, piastrelle grigie, piastrelle in ceramica, pareti bianche, parquet chiaro e lavabo sospeso
Ispirazione per una stanza da bagno padronale contemporanea di medie dimensioni con ante lisce, ante in legno bruno, vasca giapponese, doccia a filo pavimento, WC sospeso, piastrelle grigie, piastrelle in ceramica, pareti bianche, parquet chiaro e lavabo sospeso
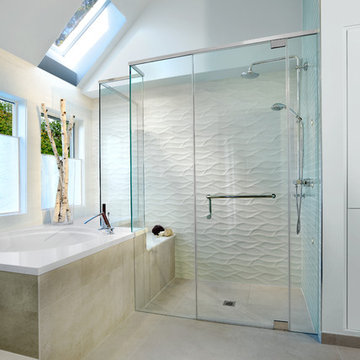
Arnal Photography
Idee per una stanza da bagno costiera con vasca giapponese, doccia ad angolo, piastrelle bianche e pareti bianche
Idee per una stanza da bagno costiera con vasca giapponese, doccia ad angolo, piastrelle bianche e pareti bianche

This bathroom saves space in this tiny home by placing the sink in the corner. A live edge mango slab locally sourced on the Big Island of Hawaii adds character and softness to the space making it easy to move and walk around. Chunky shelves in the corner keep things open and spacious not boxing anything in. An oval mirror was chosen for its classic style.
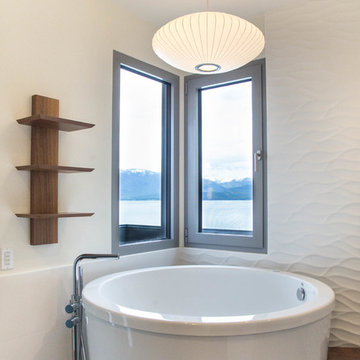
The fixed window and European Tilt Turn window provides the perfect combination of lake views and ventilation. The soft grey aluminum windows add a subtle touch of contrast to the all white serene bathroom.
Bagni con vasca giapponese e pareti bianche - Foto e idee per arredare
4

